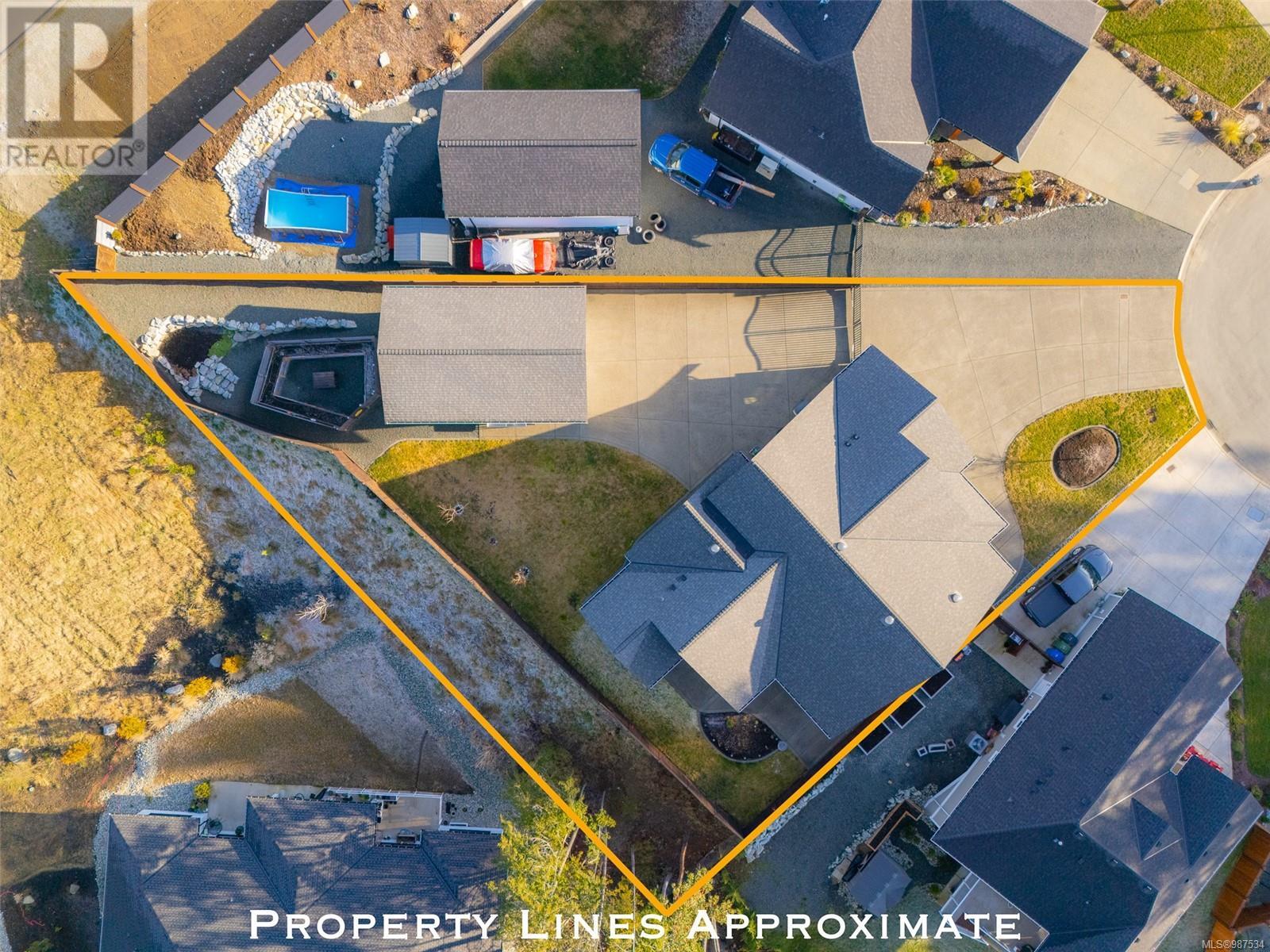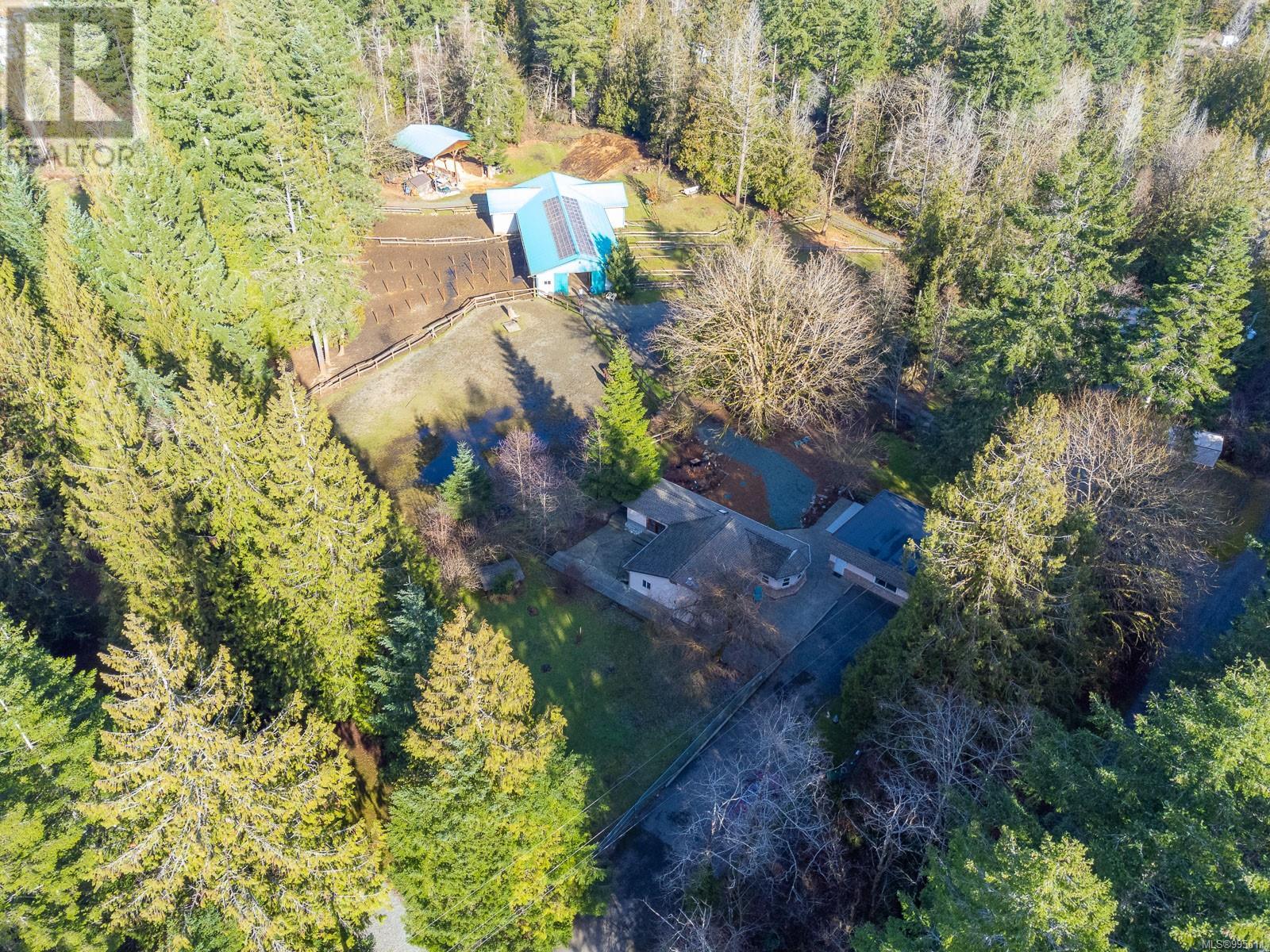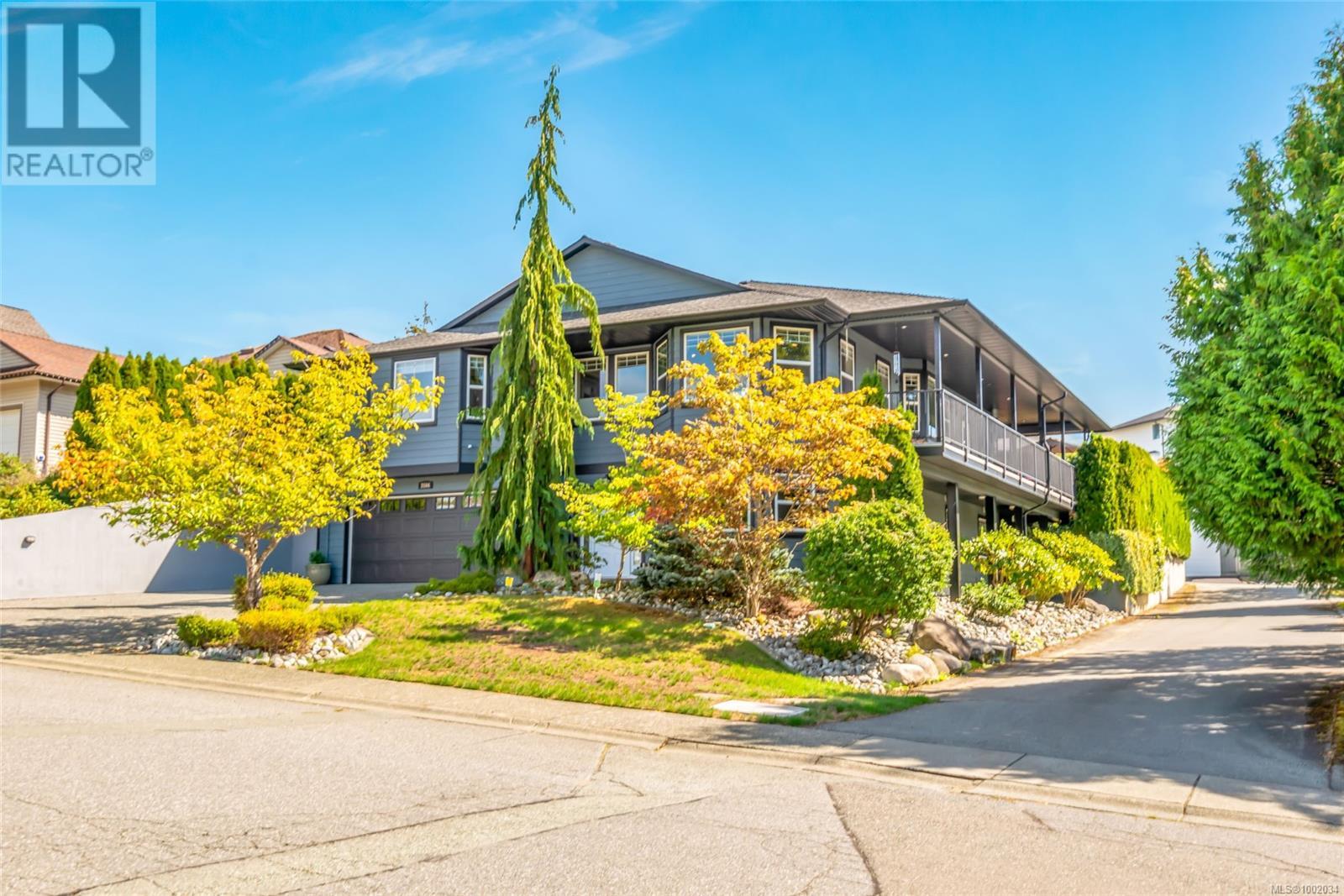Free account required
Unlock the full potential of your property search with a free account! Here's what you'll gain immediate access to:
- Exclusive Access to Every Listing
- Personalized Search Experience
- Favorite Properties at Your Fingertips
- Stay Ahead with Email Alerts

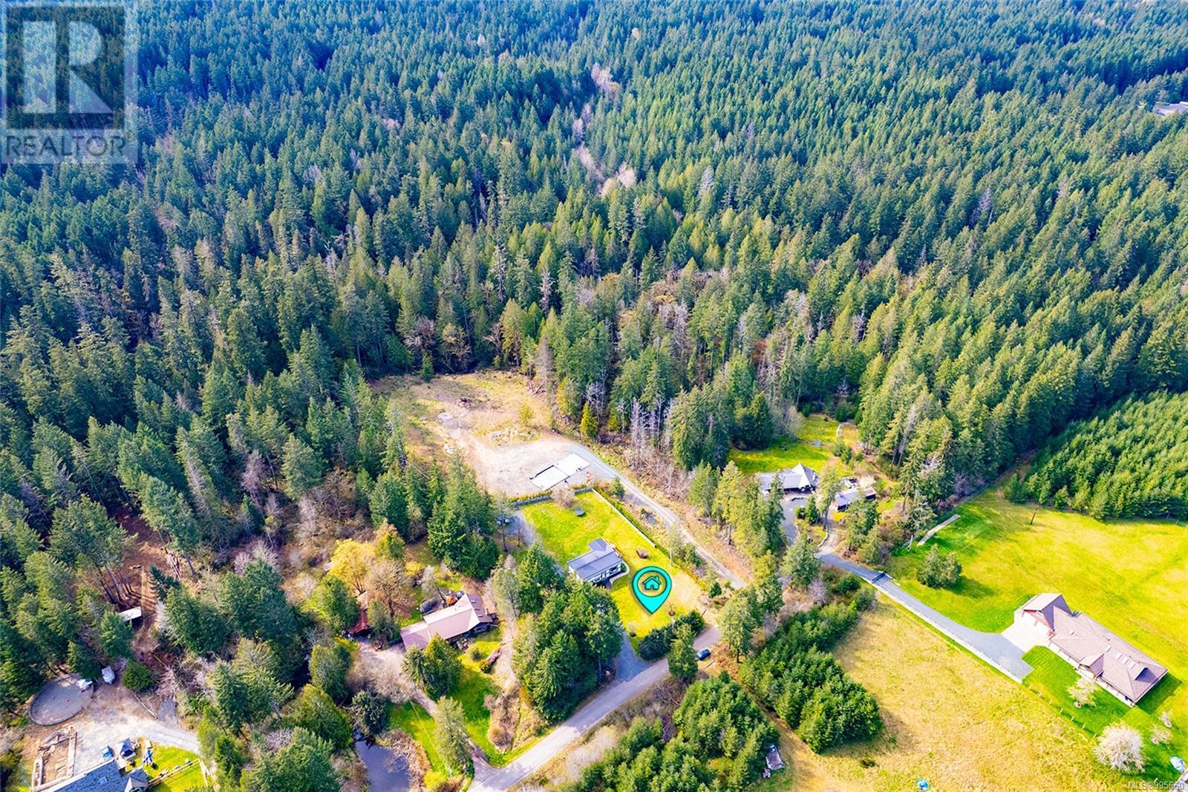
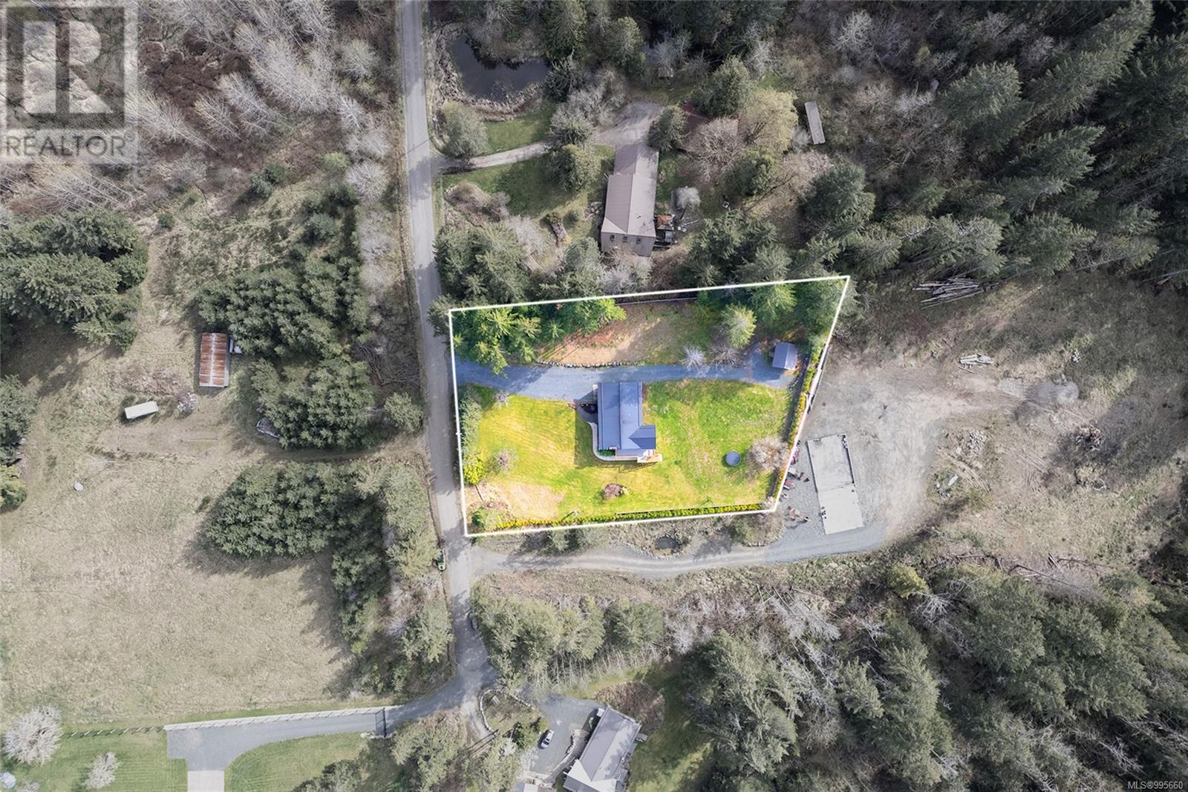
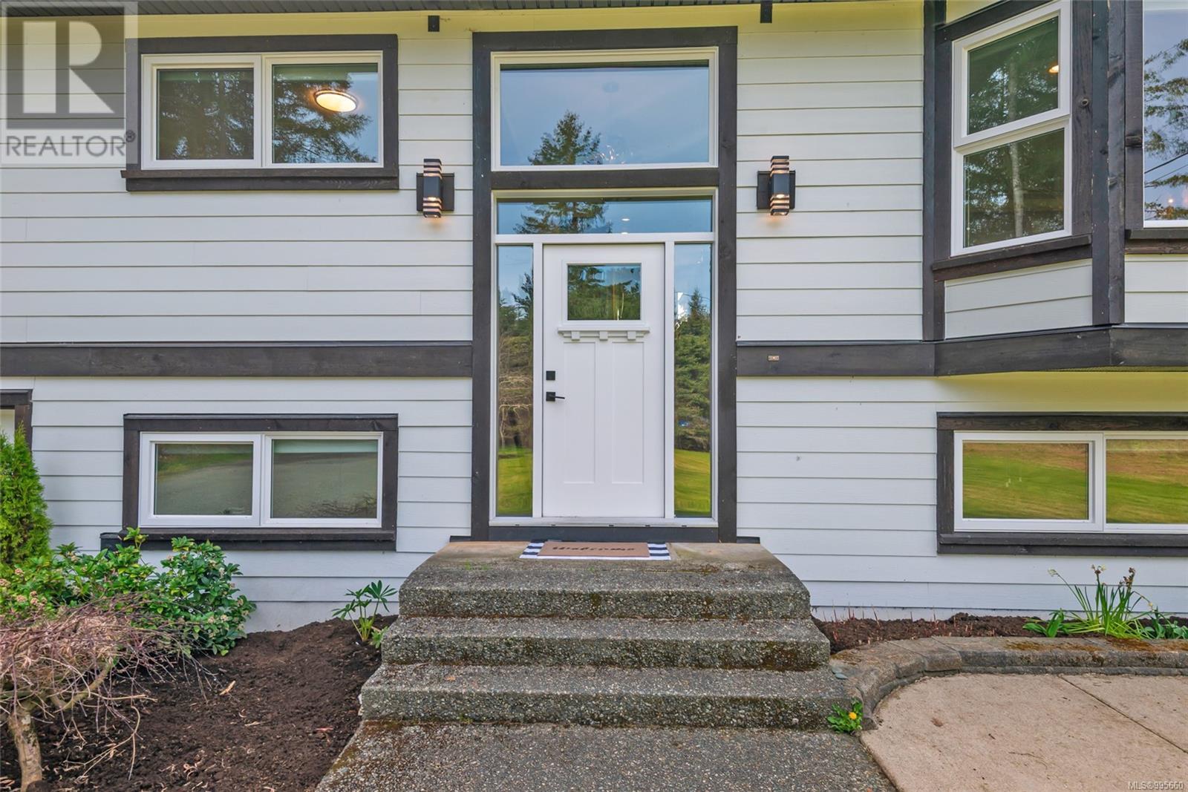
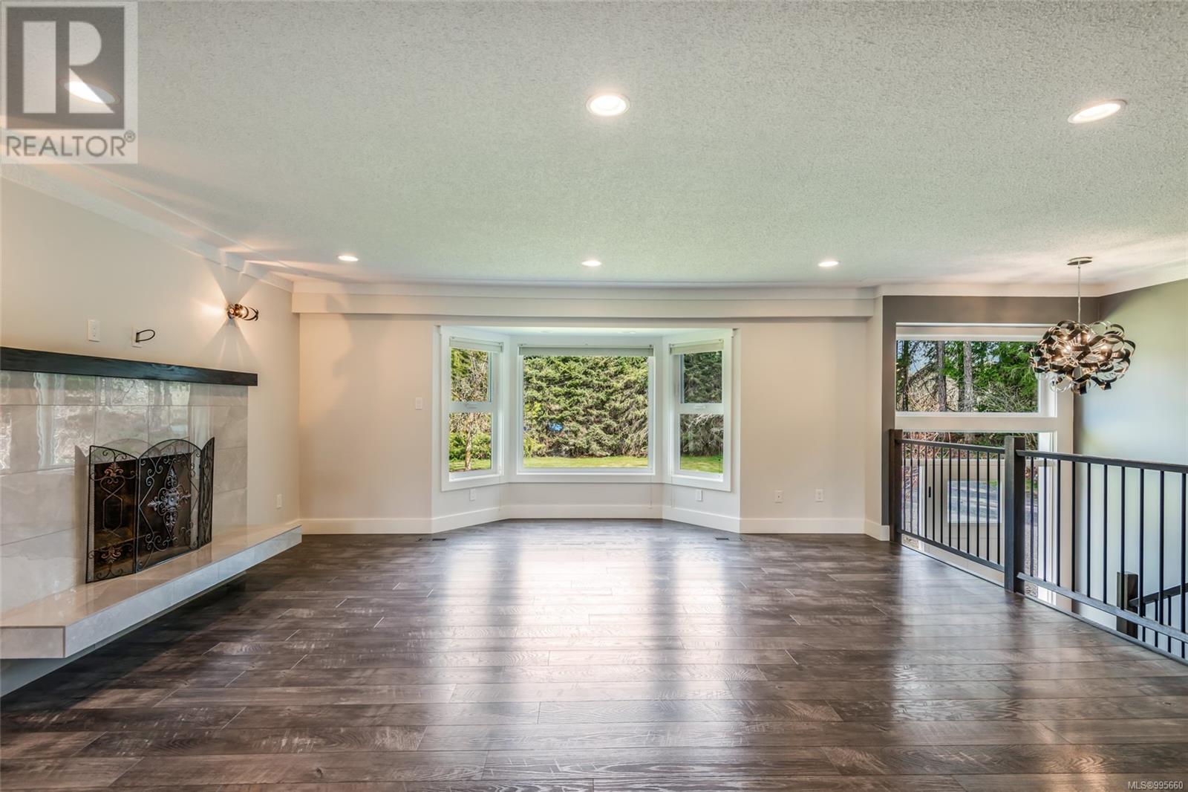
$1,149,900
6124 Strathcona St
Port Alberni, British Columbia, British Columbia, V9Y8S4
MLS® Number: 995660
Property description
Welcome to Cherry Creek — where rural charm meets modern comfort, just minutes from town. Set at the end of a no-thru road on a full acre, this extensively updated home offers privacy, quiet, and the kind of space that feels like a deep breath. Step inside to an open-concept main floor that nails the balance of cozy and functional. A classic wood-burning fireplace grounds the living room, flowing into a modern kitchen with a central island that doubles as a breakfast bar. Morning coffees, late-night chats — this is where life happens. French doors open onto a timber-framed sundeck made for slow mornings and sunset dinners. The main level features a thoughtful layout: three bedrooms, including a spacious primary with dual closets and a 2-piece ensuite, plus an updated bathroom with dual sinks. Downstairs, a woodstove warms the family room — your go-to spot for movie nights or rainy-day hangs. Two more bedrooms, a sleek 3-piece bath, and a laundry room round out the lower floor. This home comes stacked with smart updates: new vinyl windows, 2024 septic system, Hardi plank siding, a metal roof, 200-amp electrical, and a heat pump for year-round comfort. The attached garage adds everyday convenience, while the separate-entry office space offers serious potential — think remote work, studio, or future guest suite. As the sellers say, “We used to drive this road hoping something would come up for sale — and we’ve loved raising our family here.” Now it’s your turn to write the next chapter. Call to arrange your private viewing.
Building information
Type
*****
Constructed Date
*****
Cooling Type
*****
Fireplace Present
*****
FireplaceTotal
*****
Heating Fuel
*****
Heating Type
*****
Size Interior
*****
Total Finished Area
*****
Land information
Access Type
*****
Acreage
*****
Size Irregular
*****
Size Total
*****
Rooms
Main level
Living room
*****
Dining room
*****
Kitchen
*****
Bathroom
*****
Primary Bedroom
*****
Ensuite
*****
Bedroom
*****
Bedroom
*****
Lower level
Family room
*****
Bedroom
*****
Bathroom
*****
Laundry room
*****
Bedroom
*****
Main level
Living room
*****
Dining room
*****
Kitchen
*****
Bathroom
*****
Primary Bedroom
*****
Ensuite
*****
Bedroom
*****
Bedroom
*****
Lower level
Family room
*****
Bedroom
*****
Bathroom
*****
Laundry room
*****
Bedroom
*****
Courtesy of Royal LePage Pacific Rim Realty - The Fenton Group
Book a Showing for this property
Please note that filling out this form you'll be registered and your phone number without the +1 part will be used as a password.
