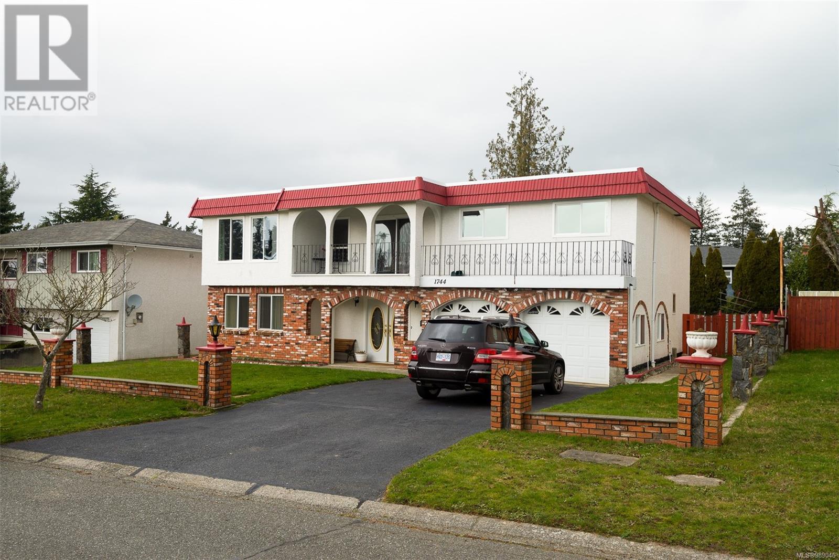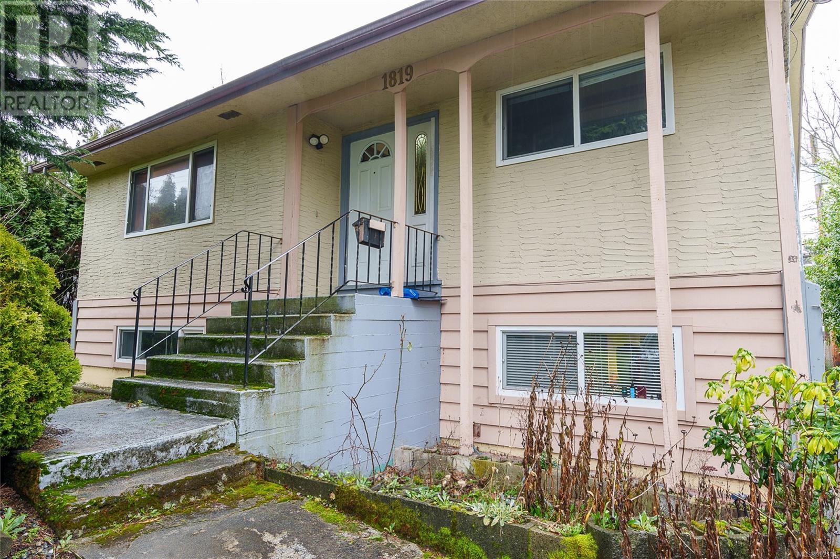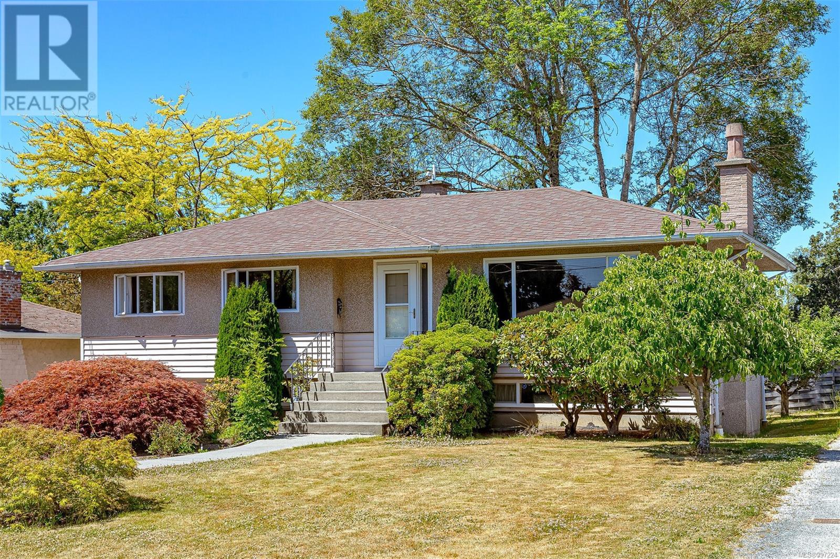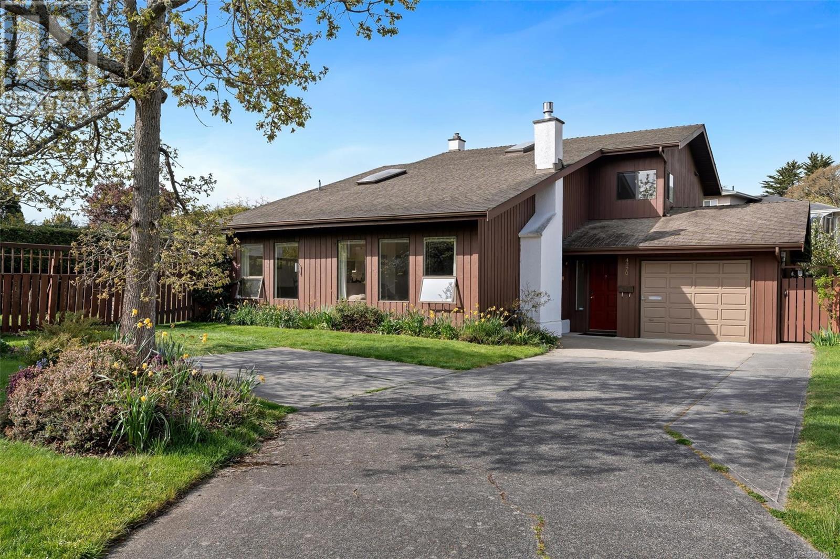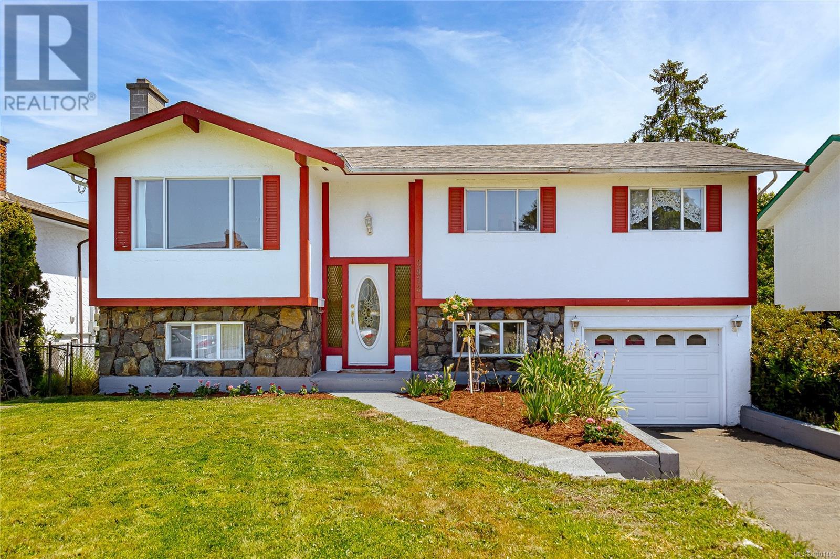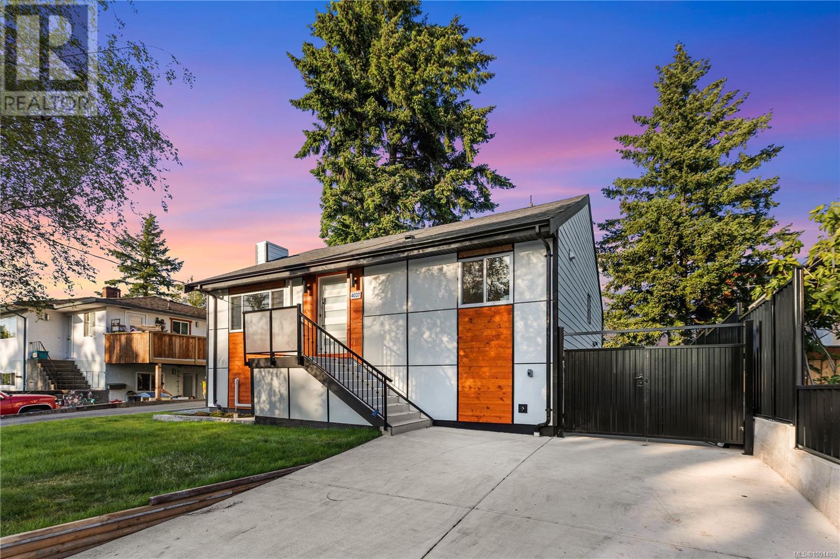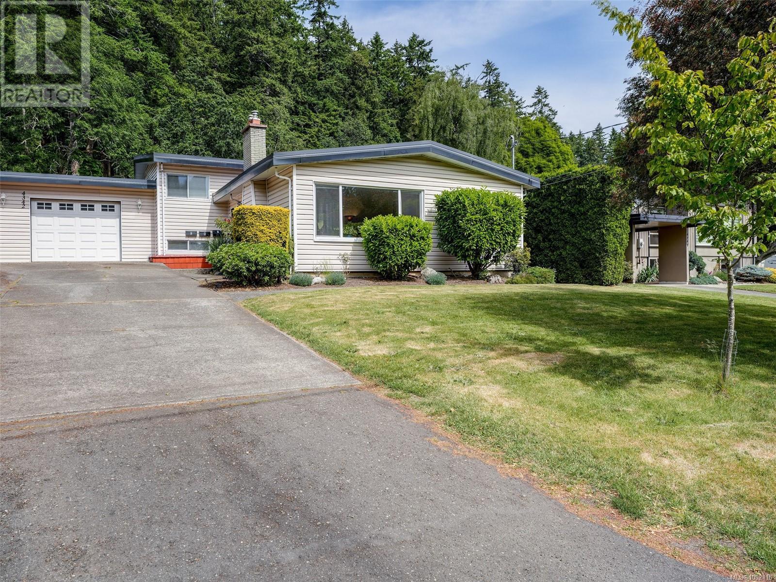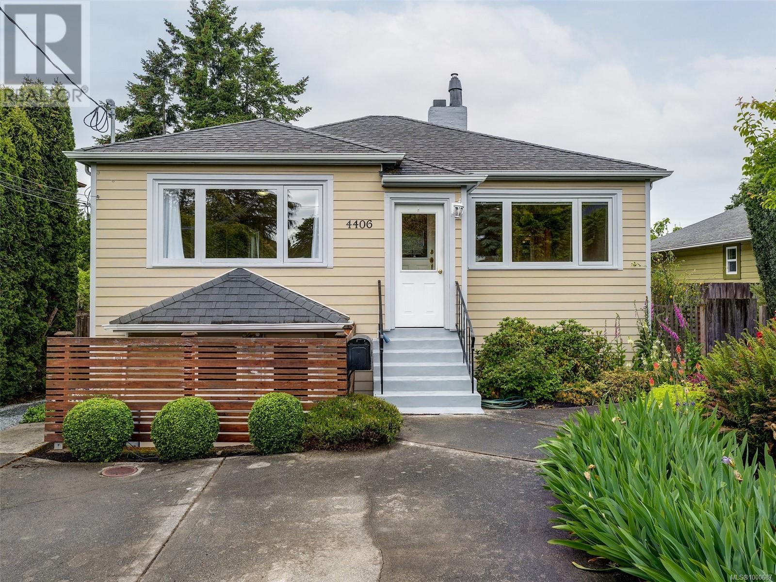Free account required
Unlock the full potential of your property search with a free account! Here's what you'll gain immediate access to:
- Exclusive Access to Every Listing
- Personalized Search Experience
- Favorite Properties at Your Fingertips
- Stay Ahead with Email Alerts
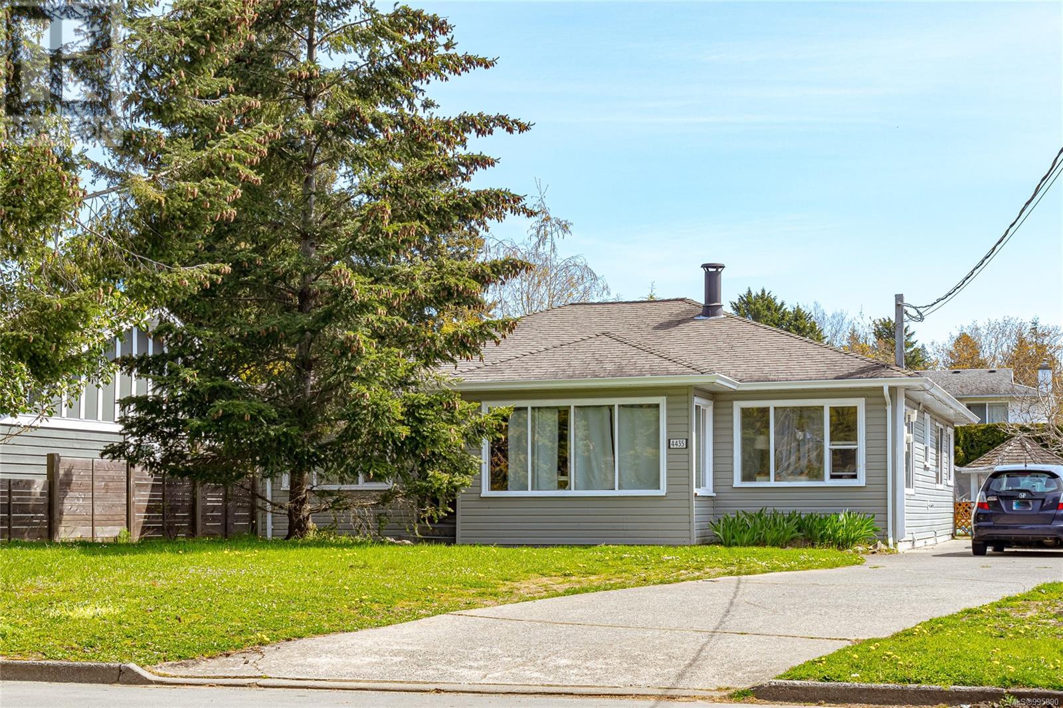
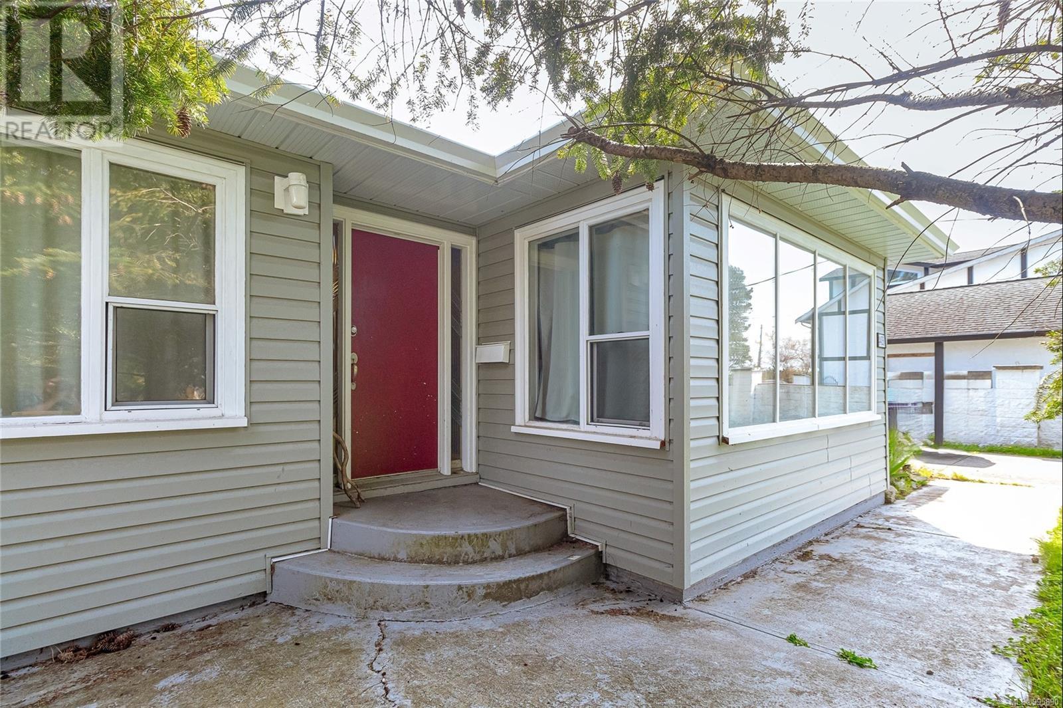
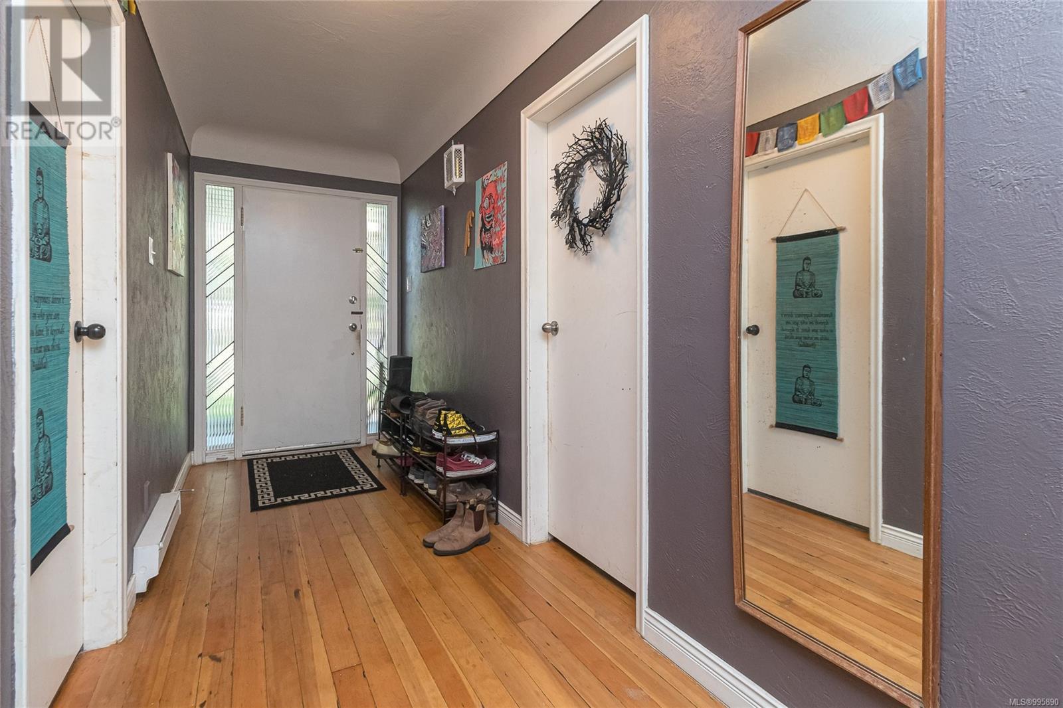
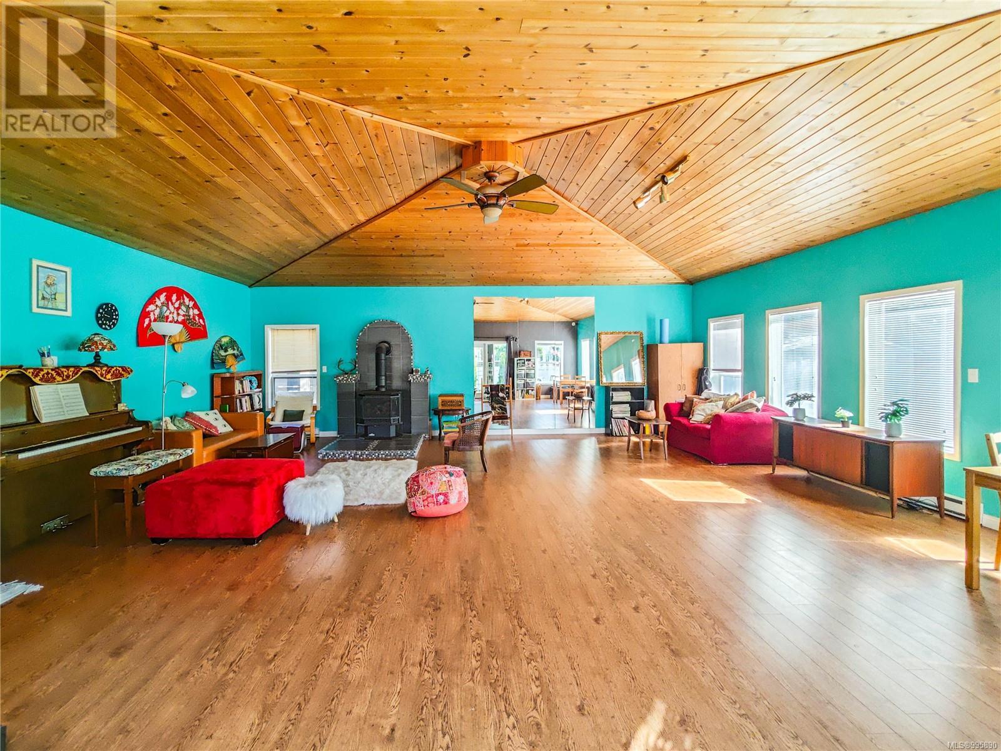
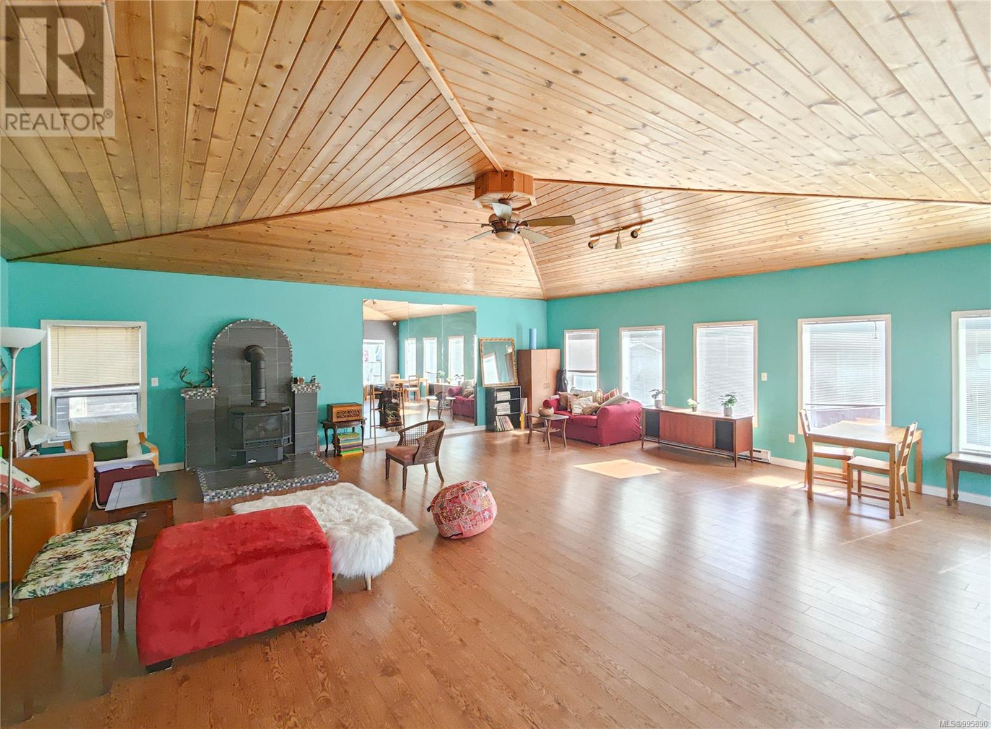
$1,199,000
4435 Torquay Dr
Saanich, British Columbia, British Columbia, V8V3Y8
MLS® Number: 995890
Property description
Located on a peaceful, tree-lined street in sought-after gordon head, this charming bungalow with detached studio offers exceptional flexibility and value. This home includes a detached, ground-level bachlor studio which is perfect for extended family, guests, or rental income. The main home features 3 spacious bedrooms (potential for a 4th) and 2 full bathrooms. All conveniently located on one level. The bright, south-facing kitchen flows seamlessly into a cozy dining area. The sun-drenched 27x27 ft family room offers a gas fireplace and updated laminate flooring—perfect for relaxing or entertaining. The detached 527 sq.ft. studio can be fully self-contained with its own laundry and kitchen appliances which is deal for students or as a mortgage helper. This home is just minutes from UVic, schools, parks, shopping, and all amenities, making it a great choice for families, professionals, or investors alike.
Building information
Type
*****
Constructed Date
*****
Cooling Type
*****
Fireplace Present
*****
FireplaceTotal
*****
Heating Fuel
*****
Heating Type
*****
Size Interior
*****
Total Finished Area
*****
Land information
Size Irregular
*****
Size Total
*****
Rooms
Auxiliary Building
Kitchen
*****
Living room
*****
Bedroom
*****
Bathroom
*****
Main level
Entrance
*****
Living room
*****
Dining room
*****
Kitchen
*****
Primary Bedroom
*****
Bathroom
*****
Ensuite
*****
Bedroom
*****
Family room
*****
Bedroom
*****
Auxiliary Building
Kitchen
*****
Living room
*****
Bedroom
*****
Bathroom
*****
Main level
Entrance
*****
Living room
*****
Dining room
*****
Kitchen
*****
Primary Bedroom
*****
Bathroom
*****
Ensuite
*****
Bedroom
*****
Family room
*****
Bedroom
*****
Auxiliary Building
Kitchen
*****
Living room
*****
Bedroom
*****
Bathroom
*****
Main level
Entrance
*****
Living room
*****
Dining room
*****
Kitchen
*****
Primary Bedroom
*****
Bathroom
*****
Ensuite
*****
Bedroom
*****
Family room
*****
Bedroom
*****
Auxiliary Building
Kitchen
*****
Living room
*****
Bedroom
*****
Bathroom
*****
Main level
Entrance
*****
Living room
*****
Dining room
*****
Kitchen
*****
Courtesy of Sutton Group West Coast Realty
Book a Showing for this property
Please note that filling out this form you'll be registered and your phone number without the +1 part will be used as a password.
