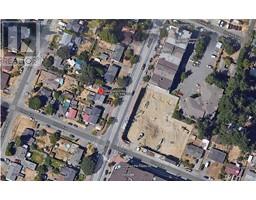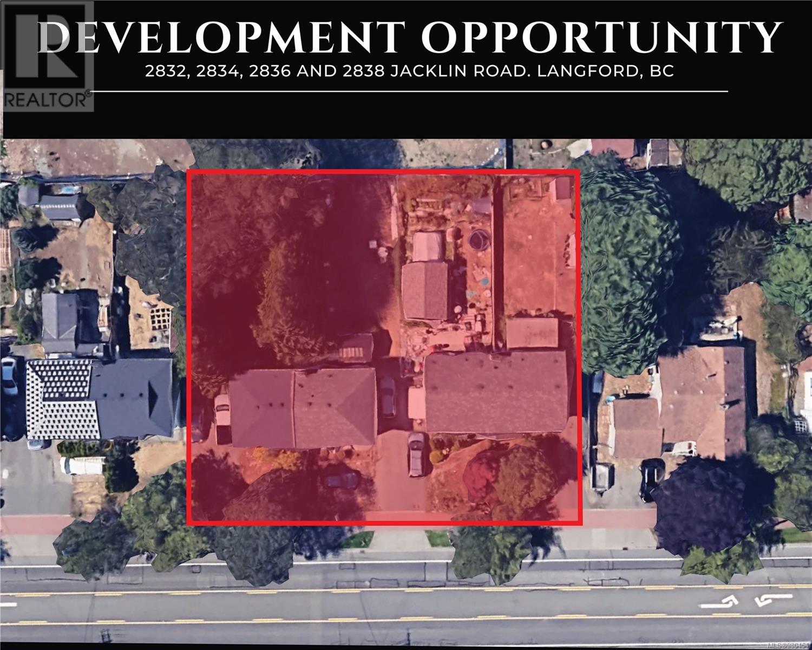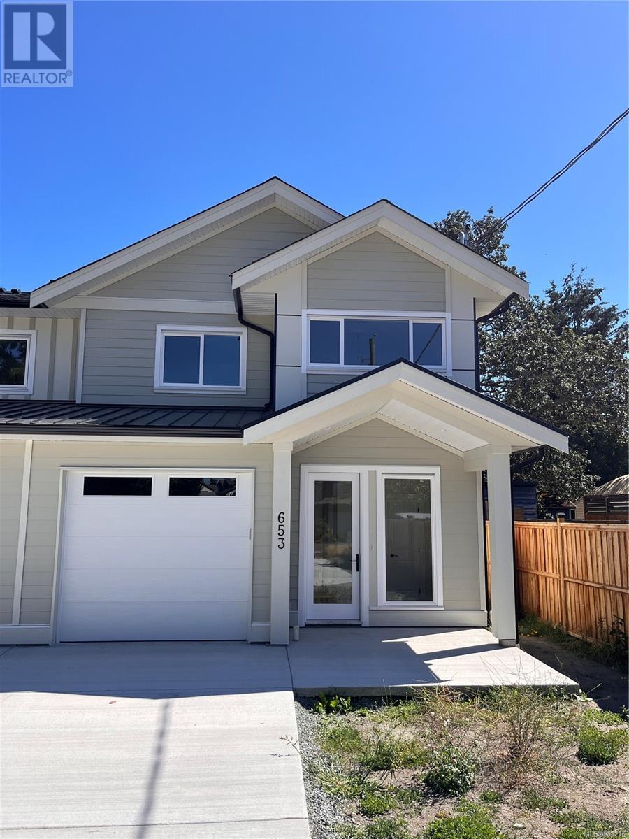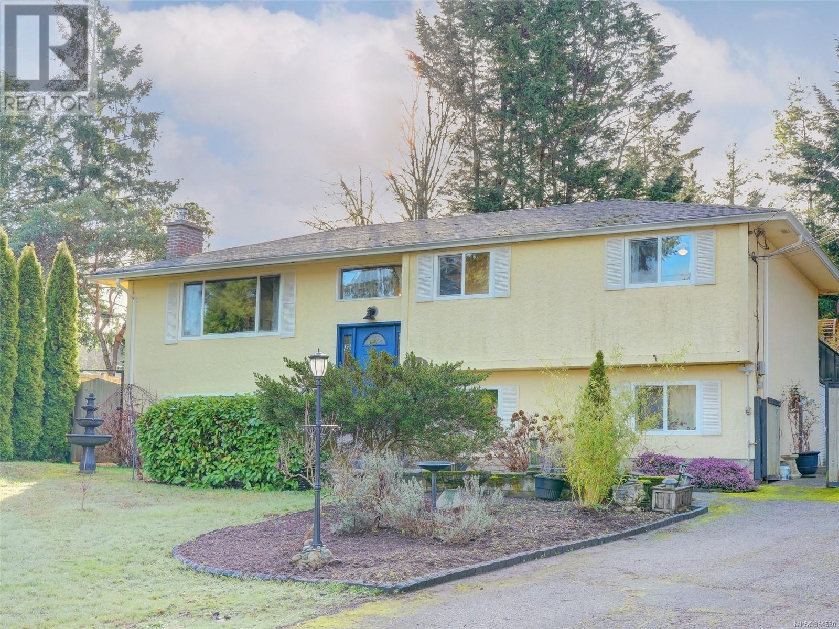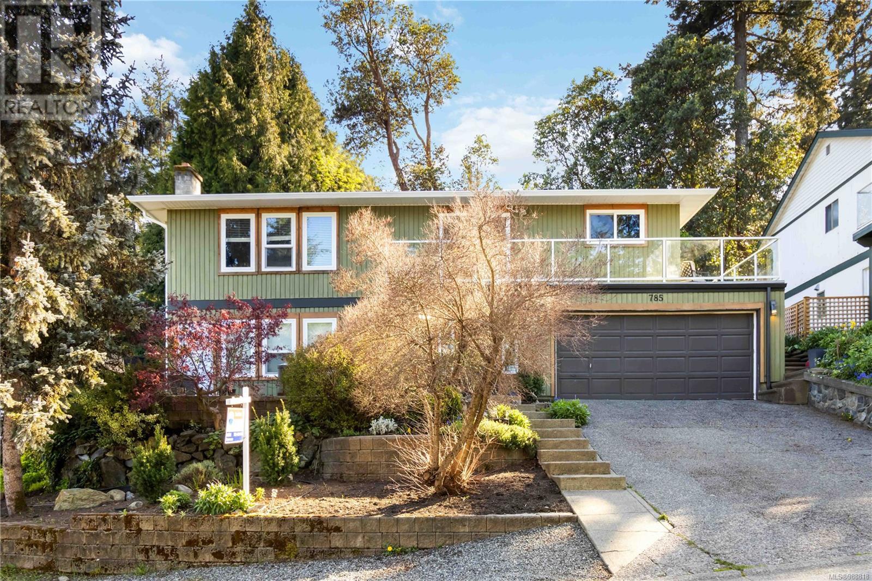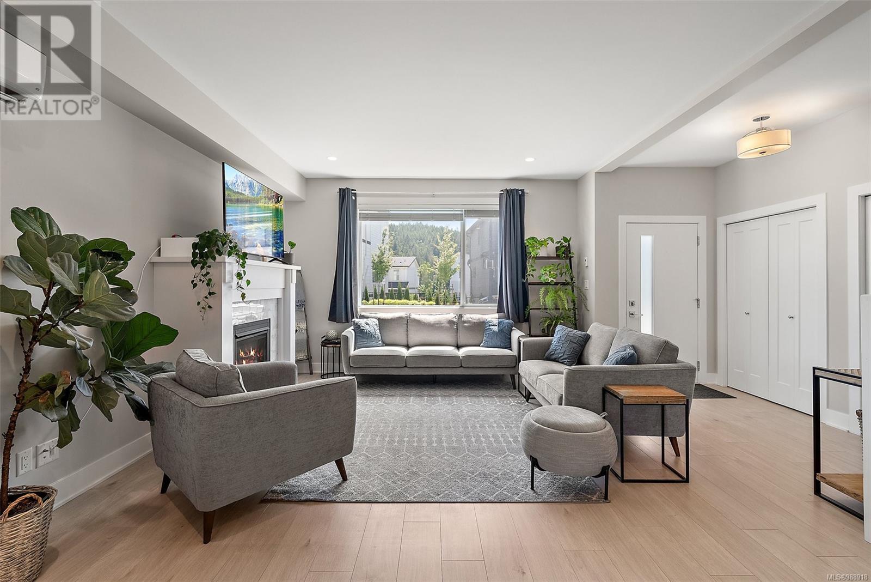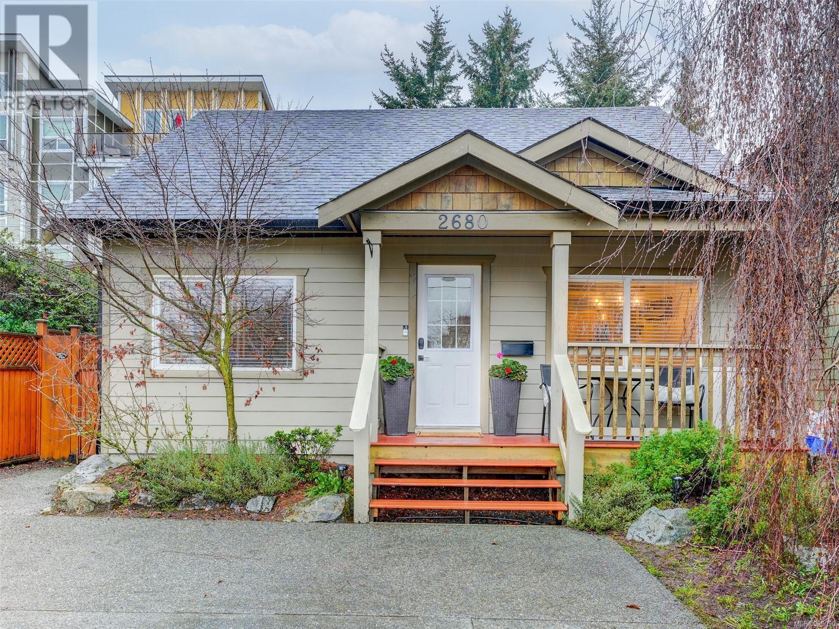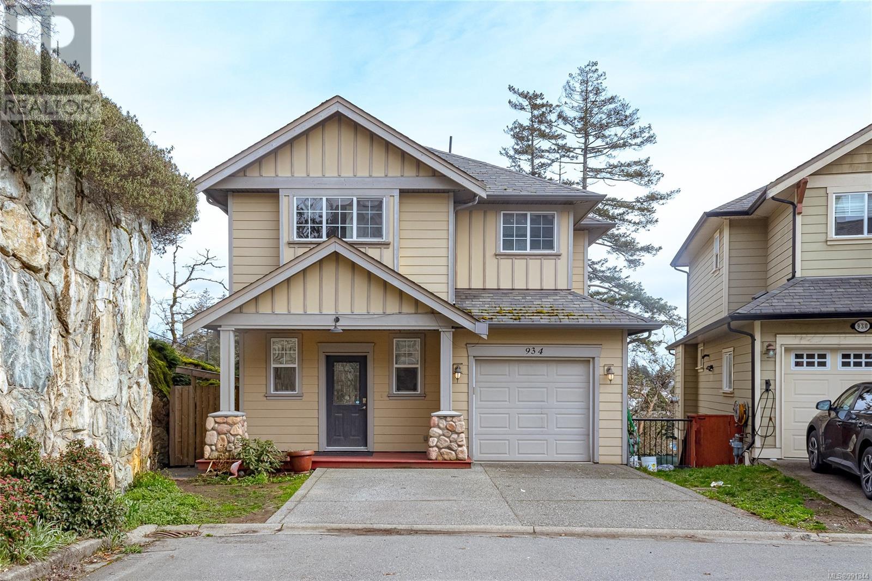Free account required
Unlock the full potential of your property search with a free account! Here's what you'll gain immediate access to:
- Exclusive Access to Every Listing
- Personalized Search Experience
- Favorite Properties at Your Fingertips
- Stay Ahead with Email Alerts
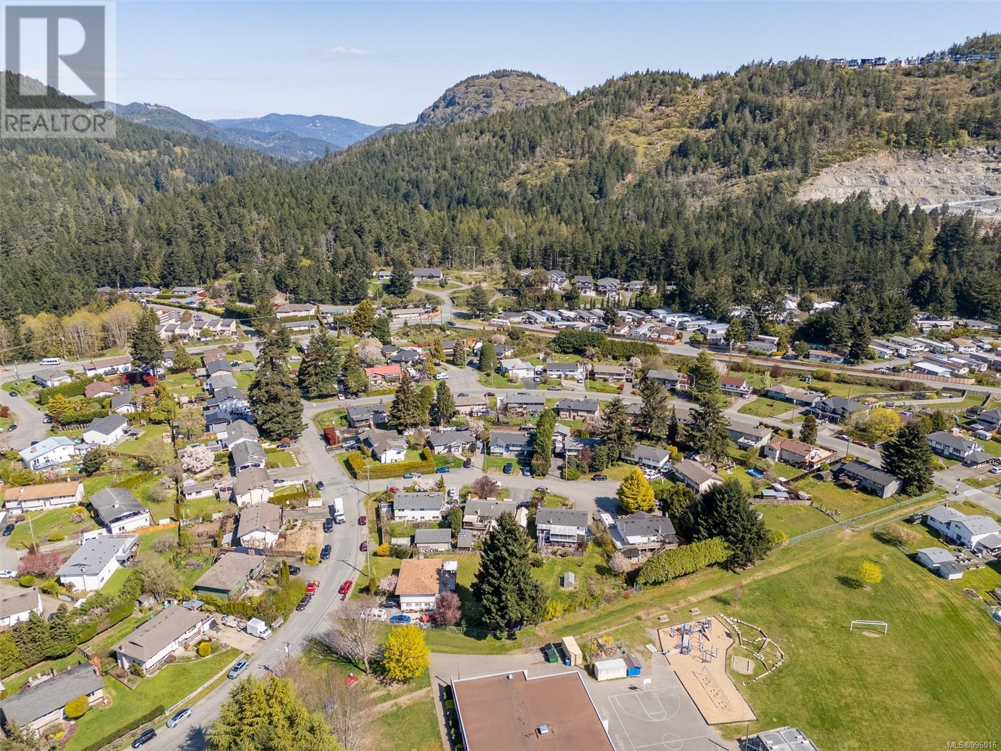
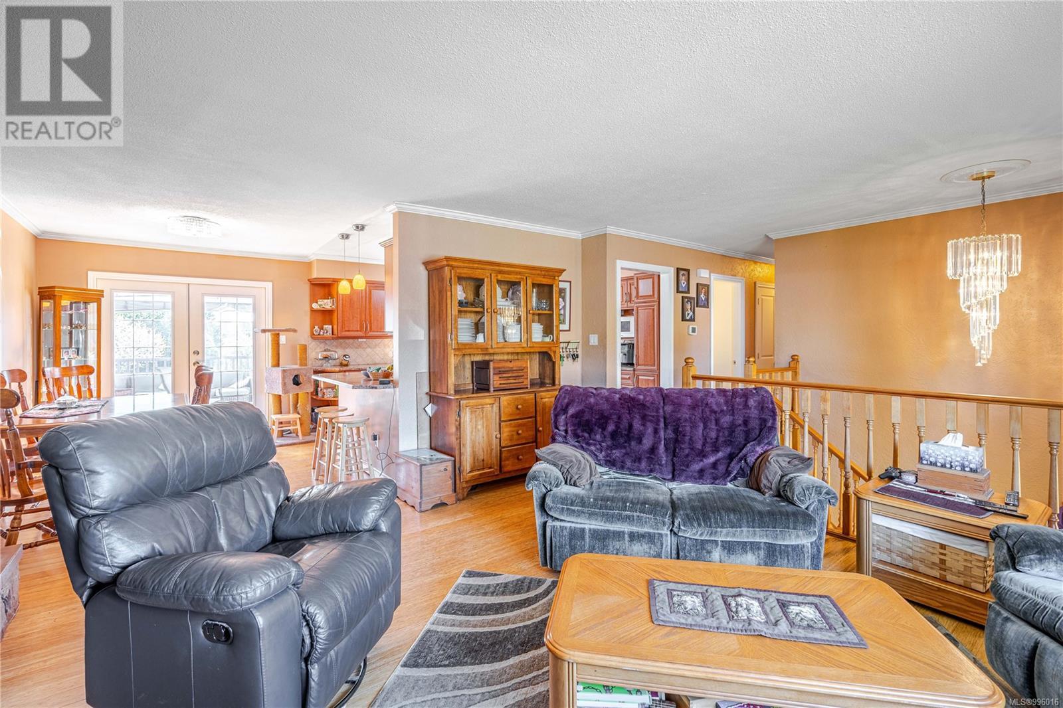
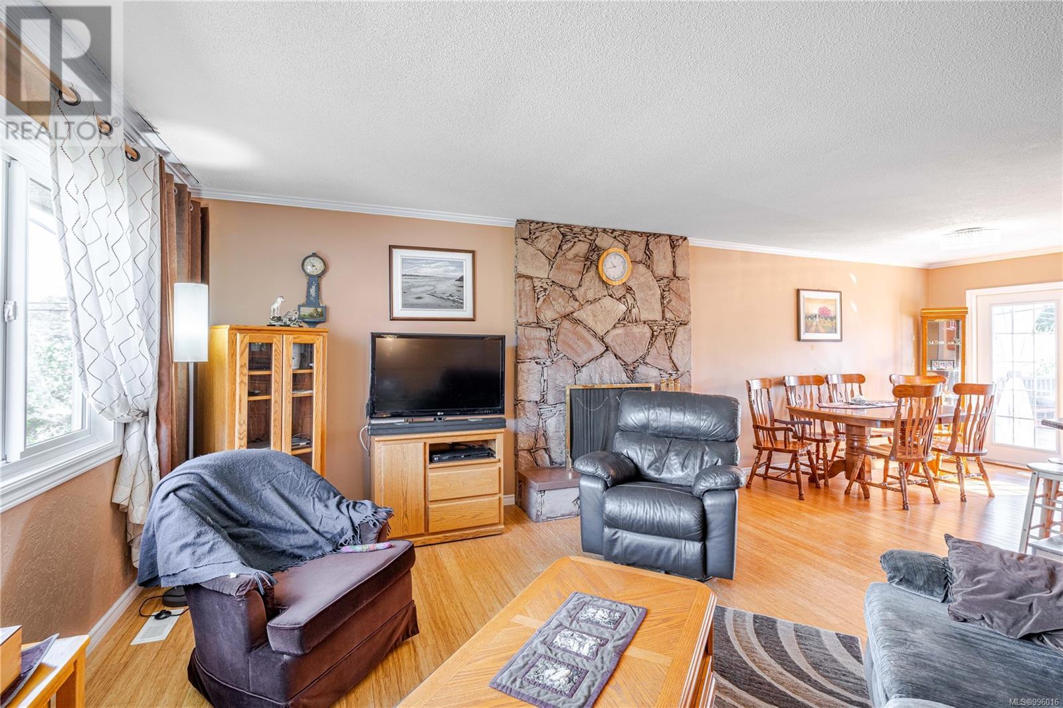
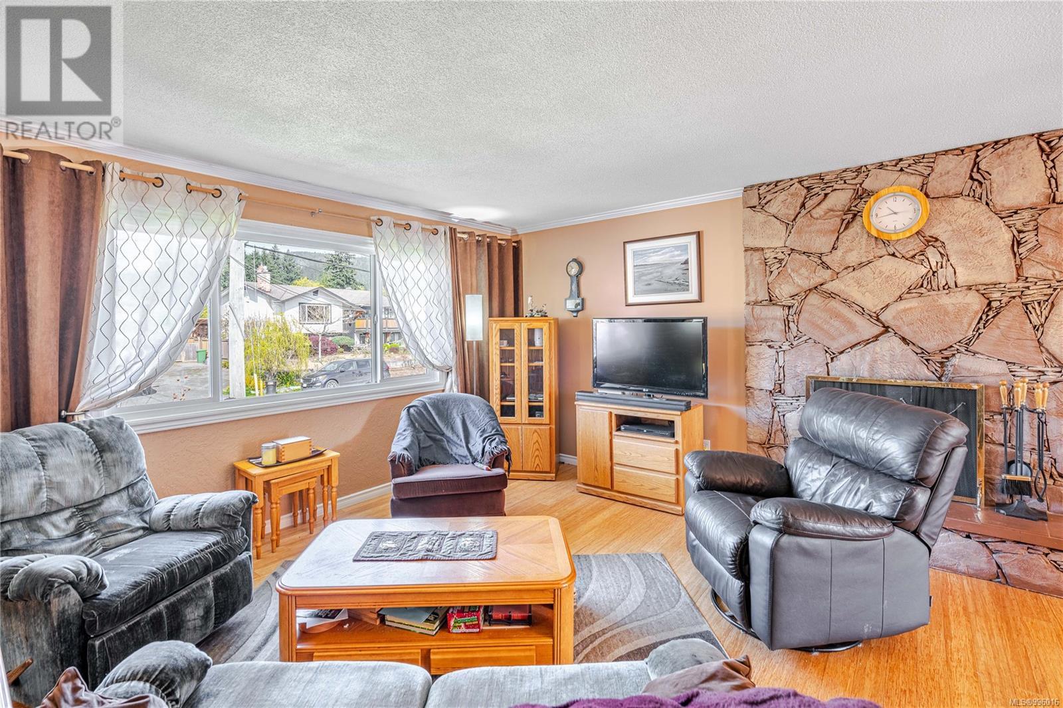
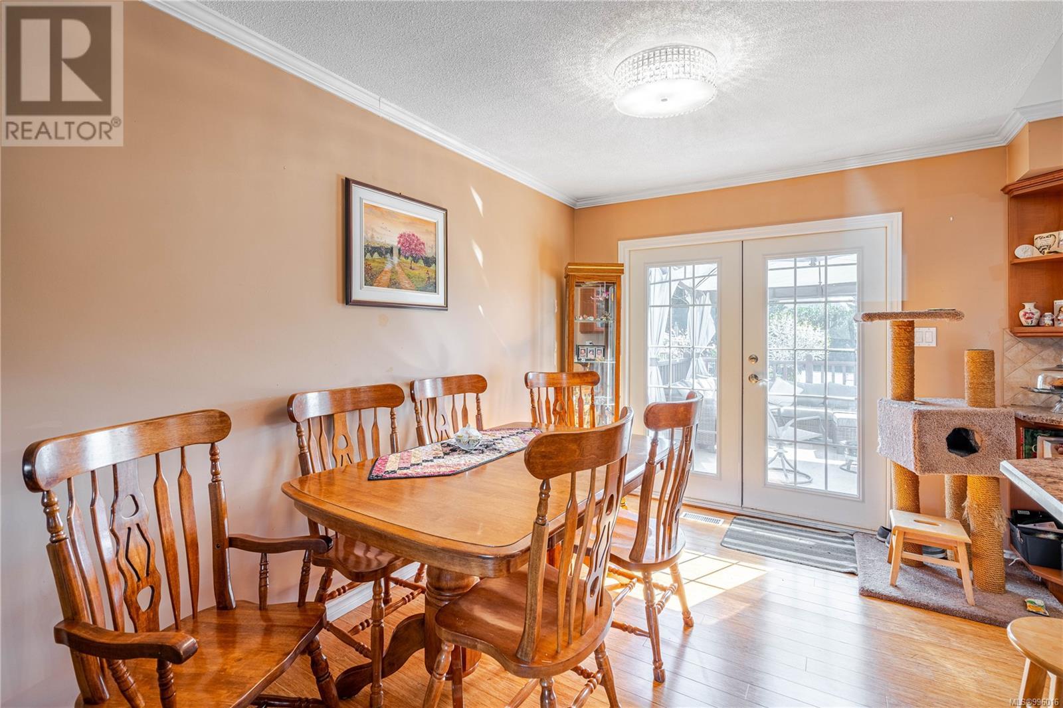
$987,000
2935 Mount Wells Dr
Langford, British Columbia, British Columbia, V9B4T4
MLS® Number: 996016
Property description
Welcome to 2935 Mount Wells Drive in the Westshore, situated on a large, sun-drenched, over quarter-acre, flat lot. A desirable floor plan, upstairs offers three bedrooms, a spacious kitchen, a large family room, as well as a dining area and a large patio overlooking the spacious fenced back yard. Downstairs offers two additional bedrooms and a large rec room as well as a massive laundry room. Also on the lower is a self-contained studio in-law suite. A great family home with good bones and only minutes to the town centre for shopping, dining, cafes, and more. Loads of parking, including parking for an RV. This is a great family home or investment opportunity to hold for redevelopment down the road. Call today for your private tour.
Building information
Type
*****
Architectural Style
*****
Constructed Date
*****
Cooling Type
*****
Fireplace Present
*****
FireplaceTotal
*****
Heating Fuel
*****
Heating Type
*****
Size Interior
*****
Total Finished Area
*****
Land information
Access Type
*****
Size Irregular
*****
Size Total
*****
Rooms
Other
Storage
*****
Storage
*****
Main level
Entrance
*****
Living room
*****
Dining room
*****
Kitchen
*****
Primary Bedroom
*****
Ensuite
*****
Bedroom
*****
Bathroom
*****
Bedroom
*****
Lower level
Family room
*****
Den
*****
Bedroom
*****
Laundry room
*****
Bathroom
*****
Studio
*****
Other
Storage
*****
Storage
*****
Main level
Entrance
*****
Living room
*****
Dining room
*****
Kitchen
*****
Primary Bedroom
*****
Ensuite
*****
Bedroom
*****
Bathroom
*****
Bedroom
*****
Lower level
Family room
*****
Den
*****
Bedroom
*****
Laundry room
*****
Bathroom
*****
Studio
*****
Other
Storage
*****
Storage
*****
Main level
Entrance
*****
Living room
*****
Dining room
*****
Kitchen
*****
Primary Bedroom
*****
Ensuite
*****
Bedroom
*****
Bathroom
*****
Bedroom
*****
Lower level
Family room
*****
Den
*****
Bedroom
*****
Laundry room
*****
Bathroom
*****
Courtesy of RE/MAX Generation - The Neal Estate Group
Book a Showing for this property
Please note that filling out this form you'll be registered and your phone number without the +1 part will be used as a password.
