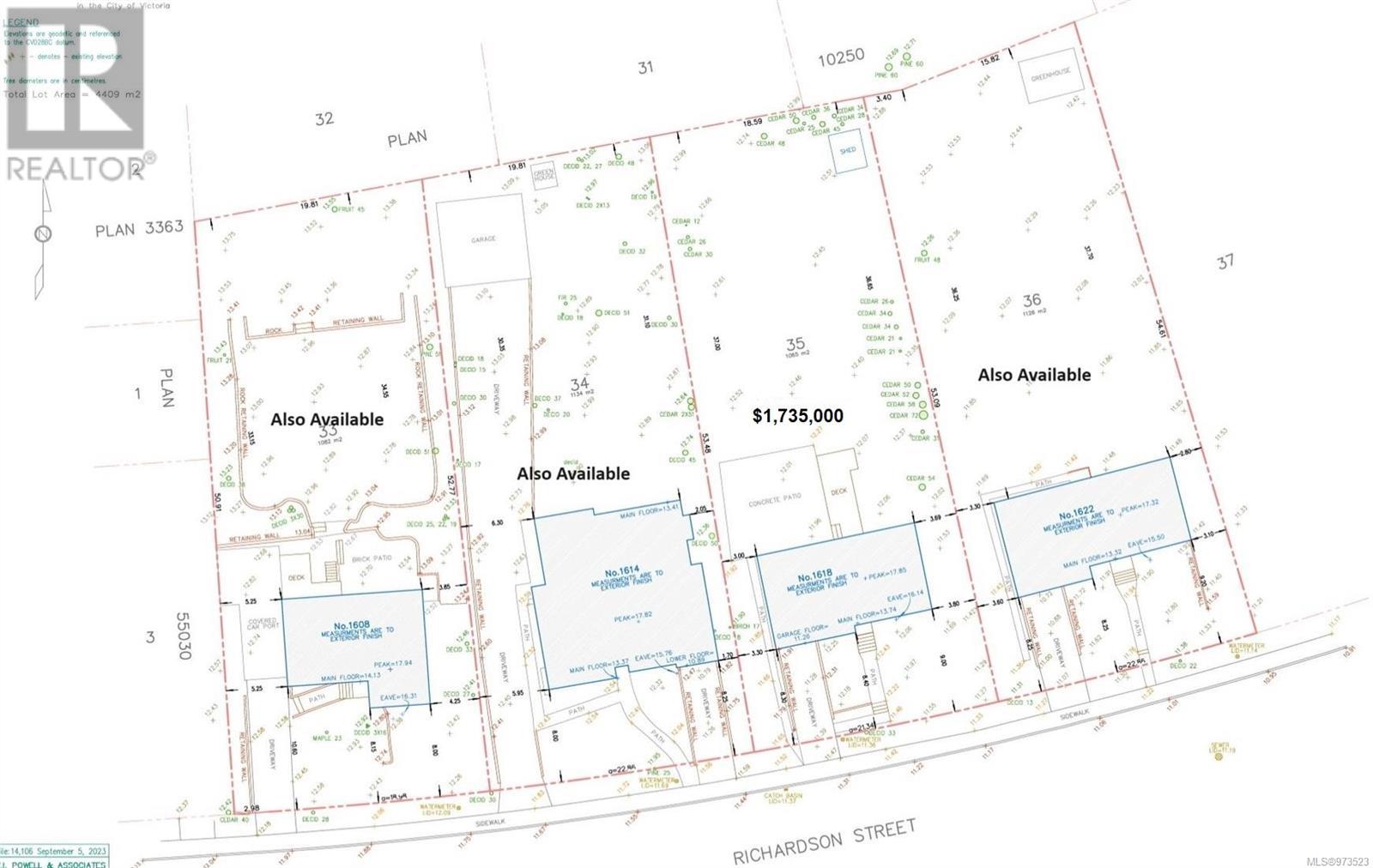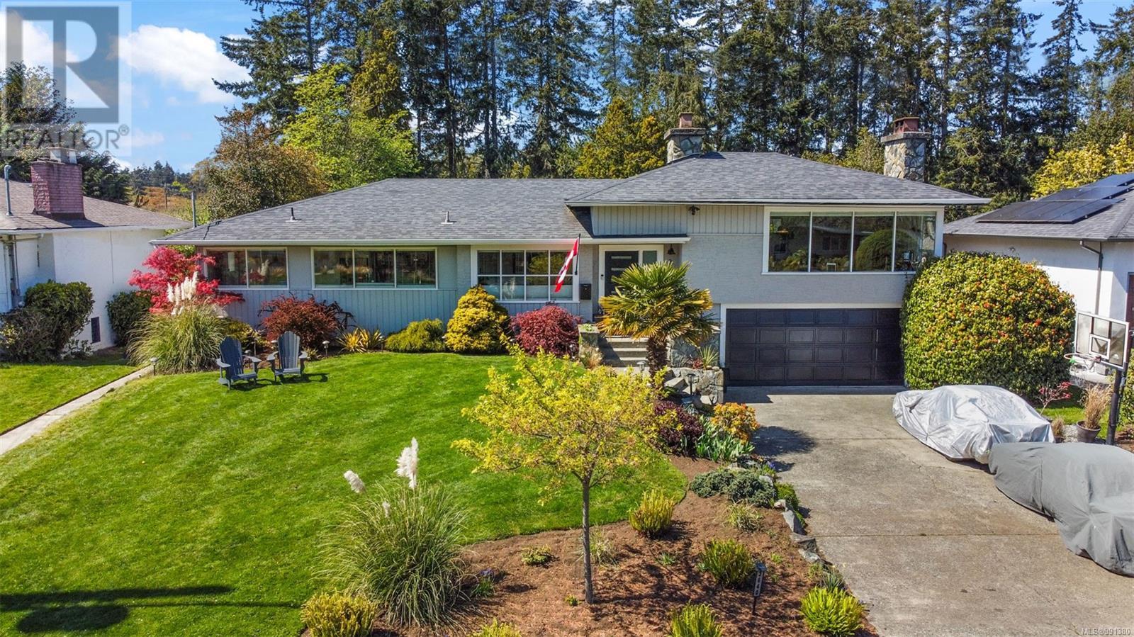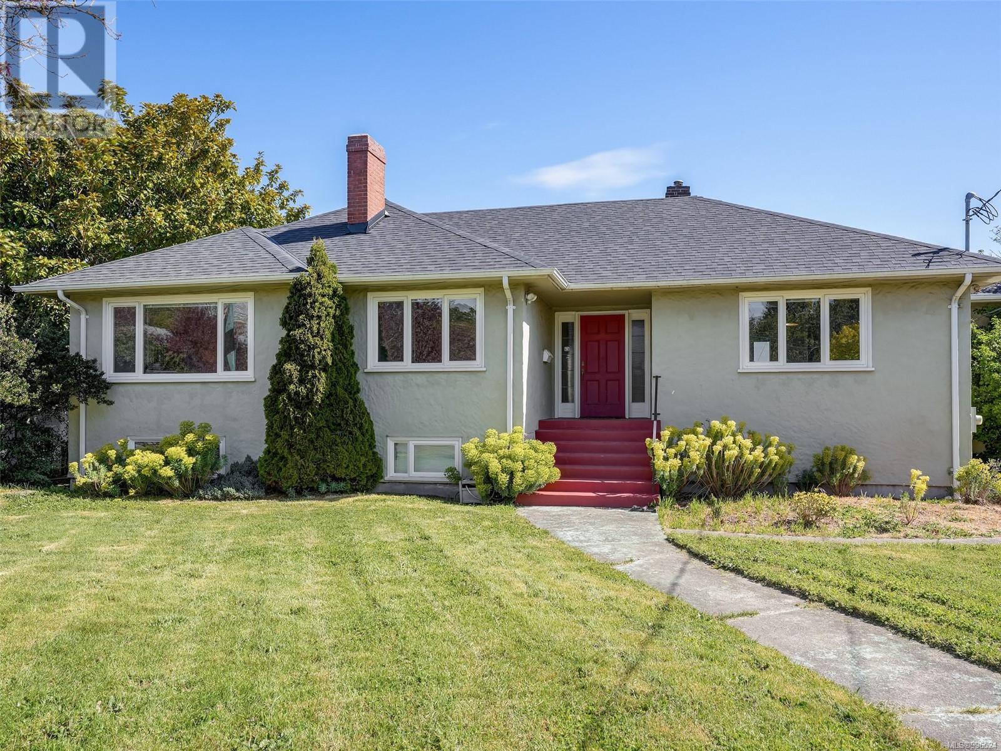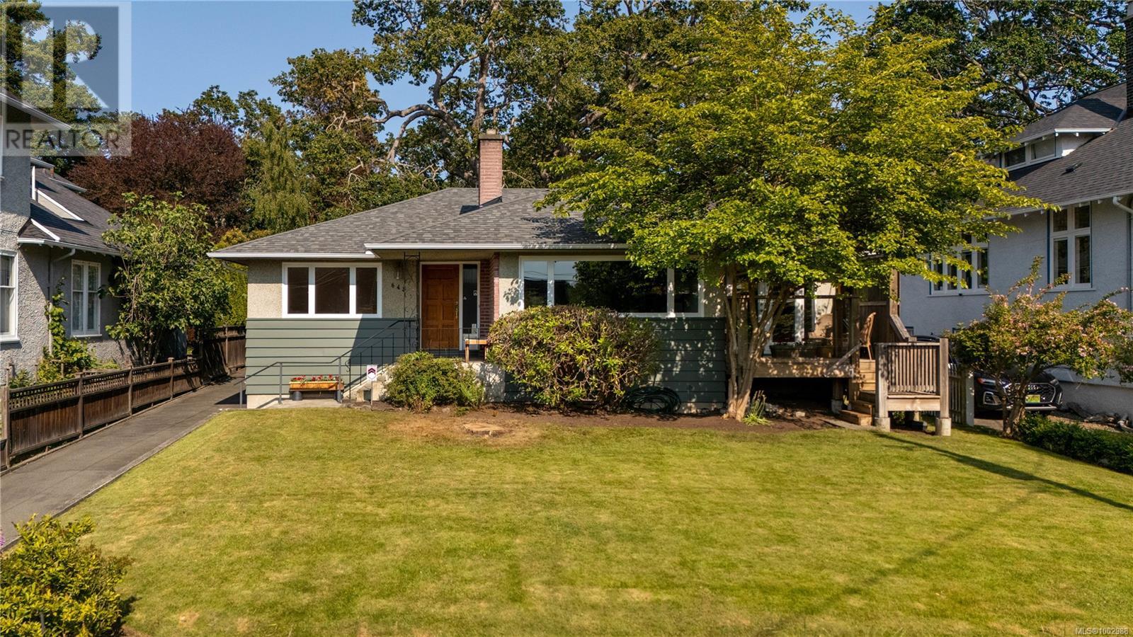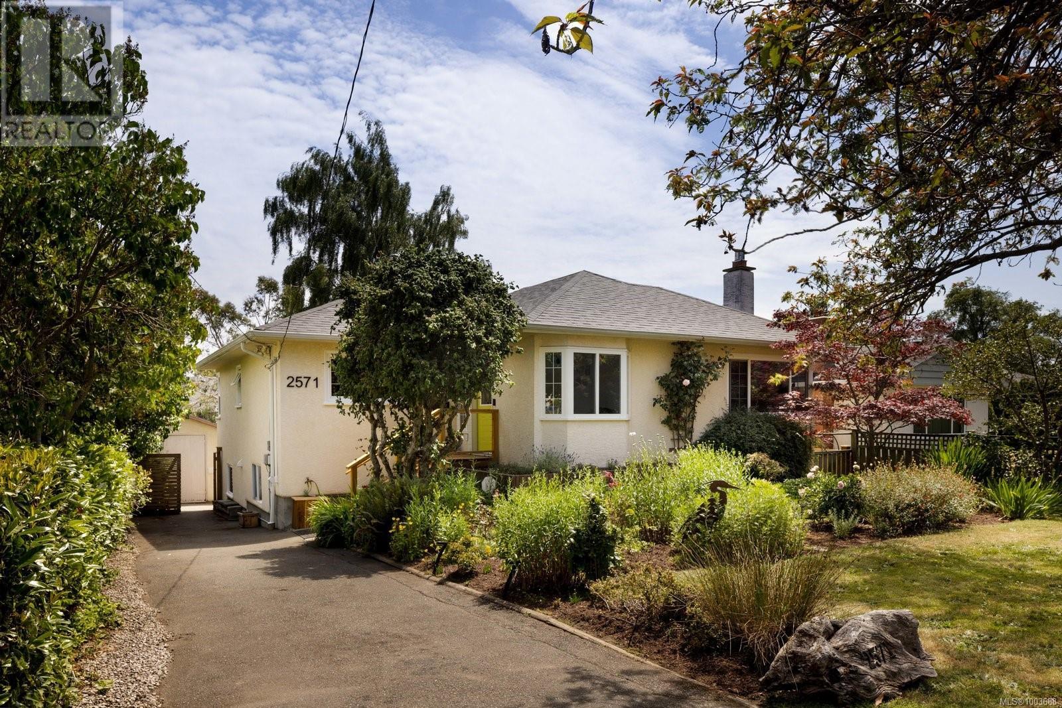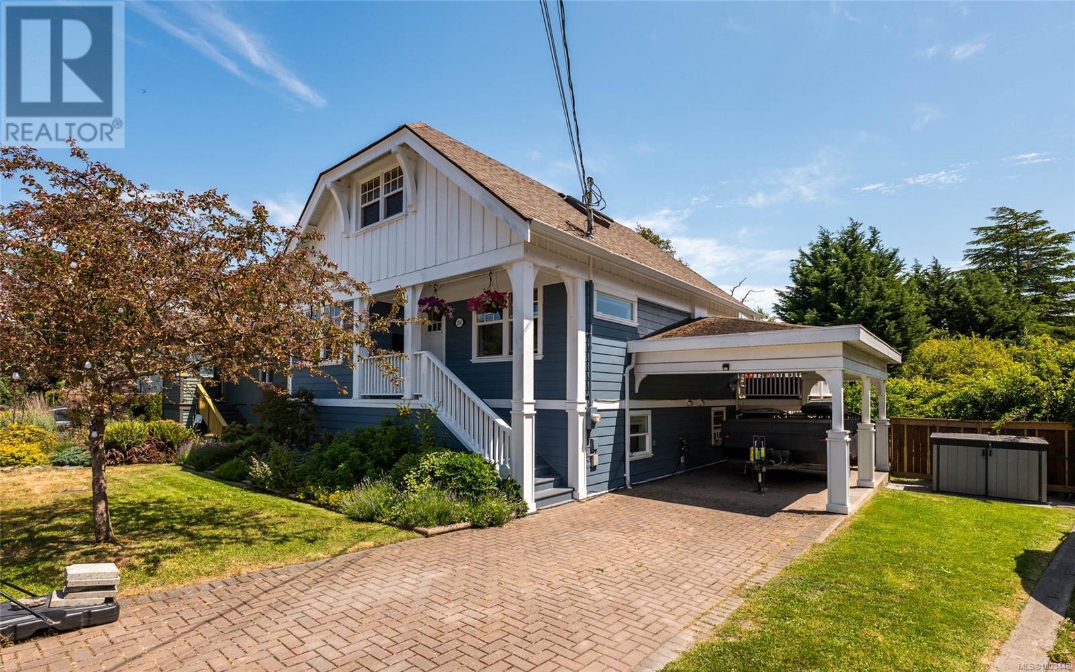Free account required
Unlock the full potential of your property search with a free account! Here's what you'll gain immediate access to:
- Exclusive Access to Every Listing
- Personalized Search Experience
- Favorite Properties at Your Fingertips
- Stay Ahead with Email Alerts
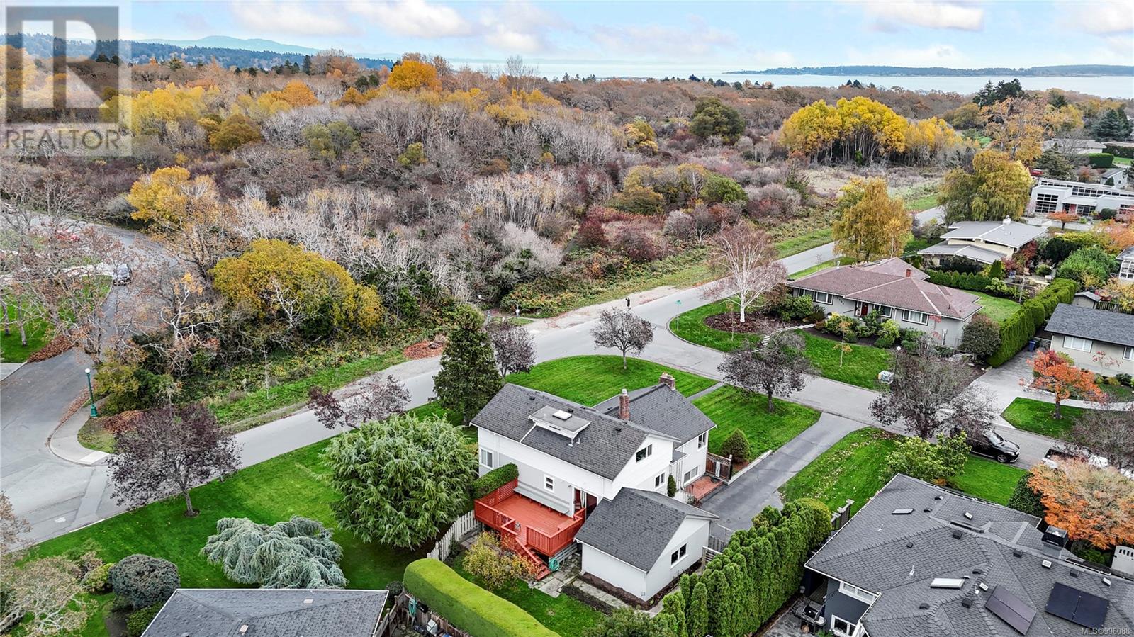
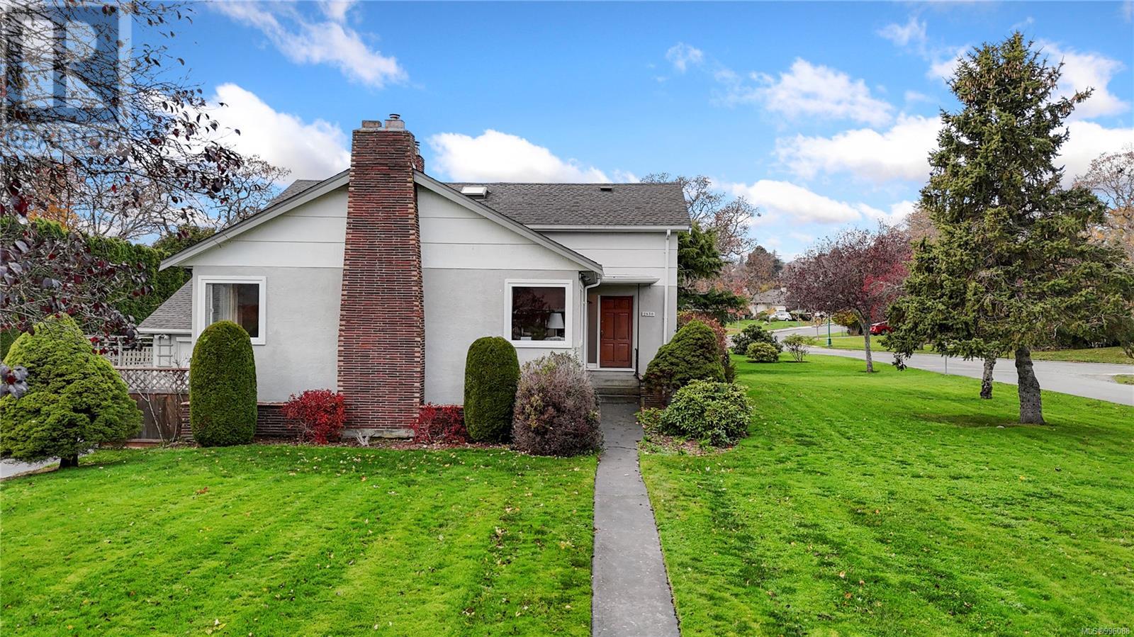
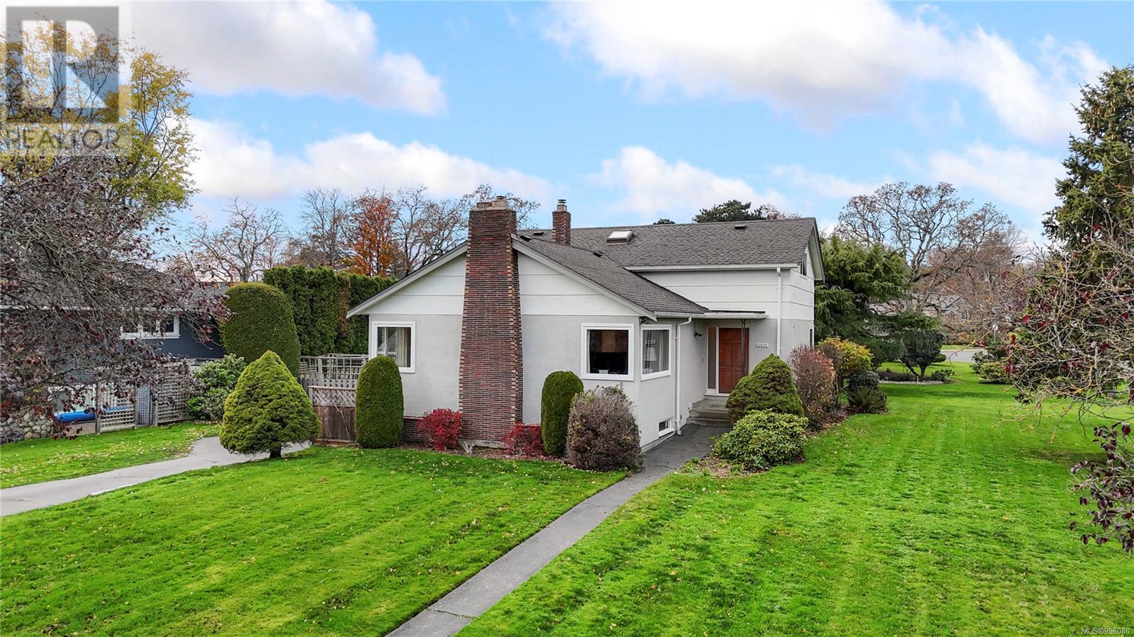
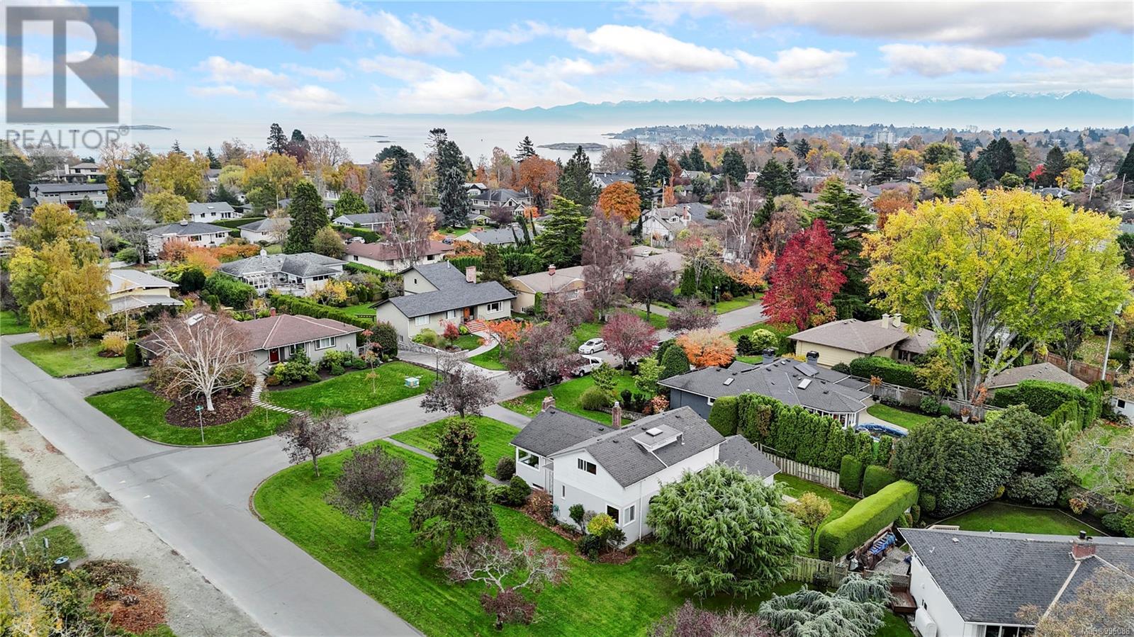
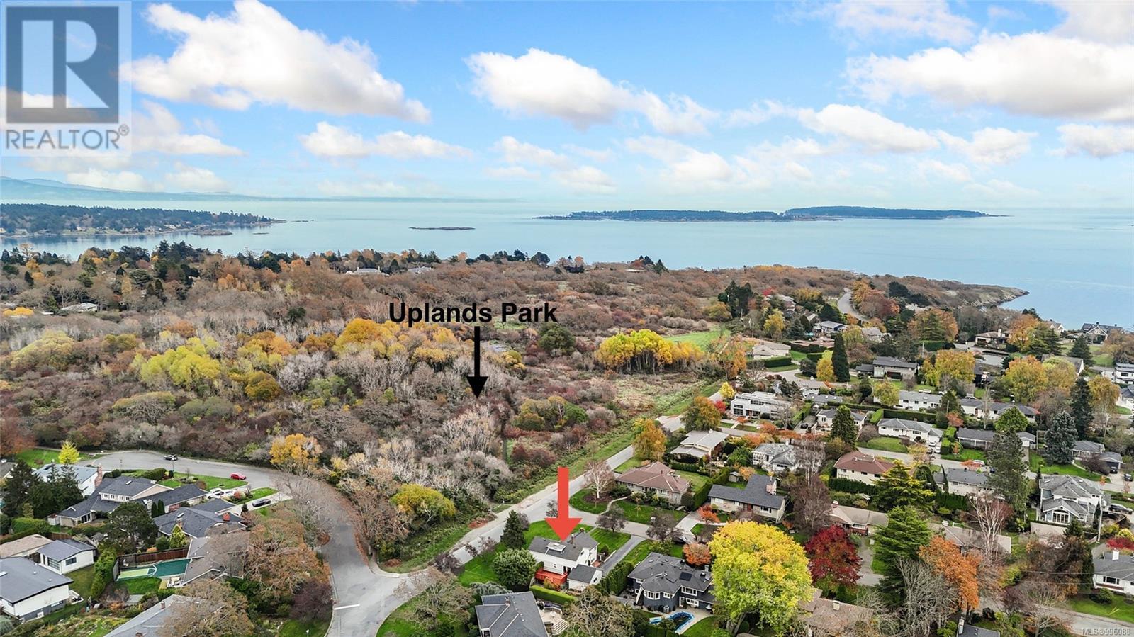
$1,899,000
2830 Dunlevy St
Oak Bay, British Columbia, British Columbia, V8R5Z5
MLS® Number: 996088
Property description
Welcome to 2830 Dunlevy! A charming home in the Uplands neighbourhood! Built in 1955, sitting on an 11,400+ square foot lot, with 4-bed, 2-bath, a classic character home and potential for modern updates. Upon entering you will see a spacious living and dining area with a cozy gas fireplace. The dining area flows into the spacious kitchen and eating area. The primary bed, a den/sitting room, and a 4-piece bath are on this main level. Upstairs, two bedrooms share a second 4-piece bath, providing ample space for family or guests. The lower level includes a 4th bedroom and plenty of unfinished space, with good ceiling height. The large yard has a private deck and plenty of garden space, with a single car garage. You'll enjoy views of Uplands Park, which borders the property, giving you access to nature and walking trails. A short stroll will take you Willows Beach and the shops of Estevan Village. This is truly a special location. Come see this beautiful home and imagine the possibilities!
Building information
Type
*****
Constructed Date
*****
Cooling Type
*****
Fireplace Present
*****
FireplaceTotal
*****
Heating Fuel
*****
Heating Type
*****
Size Interior
*****
Total Finished Area
*****
Land information
Size Irregular
*****
Size Total
*****
Rooms
Main level
Entrance
*****
Living room
*****
Dining room
*****
Kitchen
*****
Dining nook
*****
Primary Bedroom
*****
Sitting room
*****
Bathroom
*****
Lower level
Bedroom
*****
Laundry room
*****
Storage
*****
Second level
Bedroom
*****
Bedroom
*****
Bathroom
*****
Main level
Entrance
*****
Living room
*****
Dining room
*****
Kitchen
*****
Dining nook
*****
Primary Bedroom
*****
Sitting room
*****
Bathroom
*****
Lower level
Bedroom
*****
Laundry room
*****
Storage
*****
Second level
Bedroom
*****
Bedroom
*****
Bathroom
*****
Courtesy of Newport Realty Ltd.
Book a Showing for this property
Please note that filling out this form you'll be registered and your phone number without the +1 part will be used as a password.
