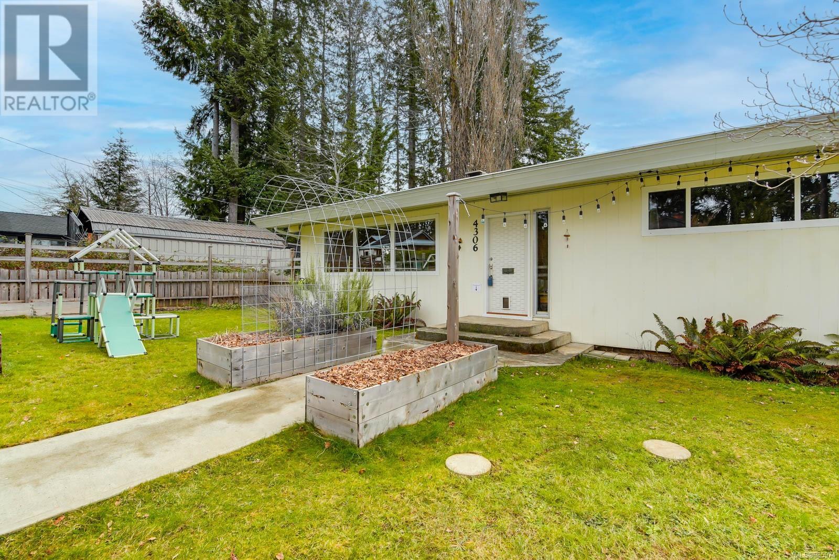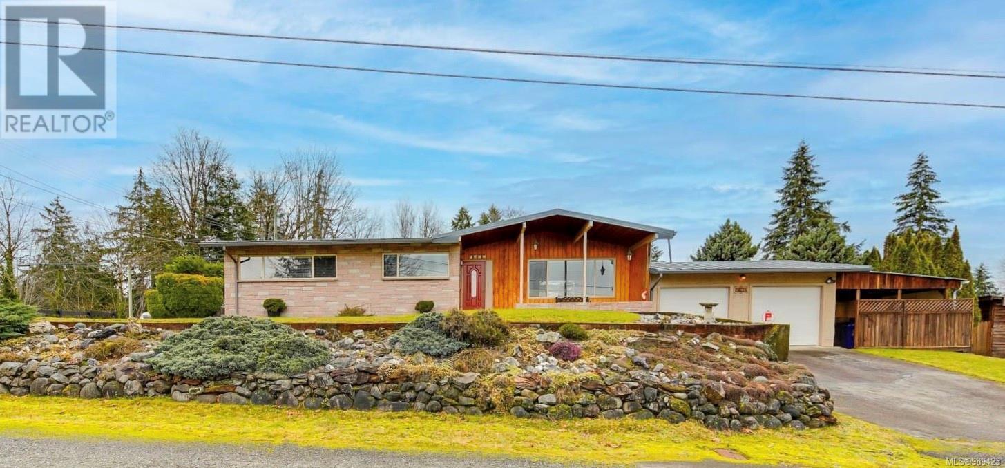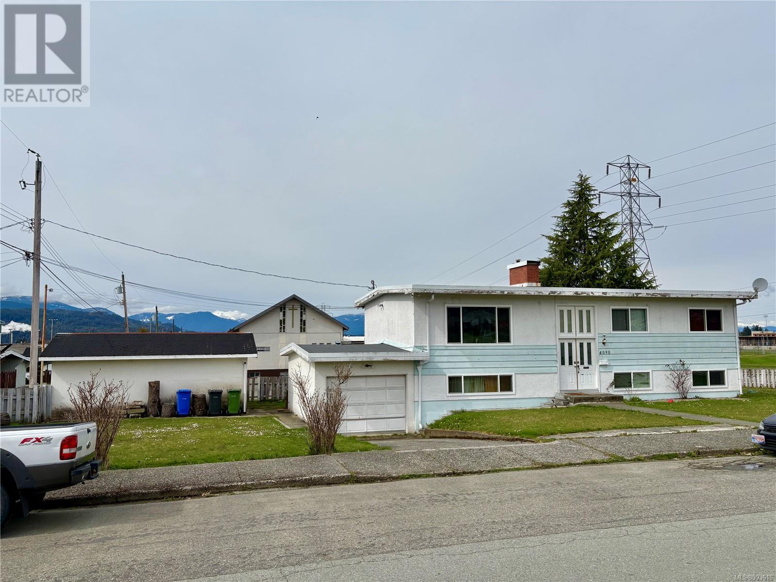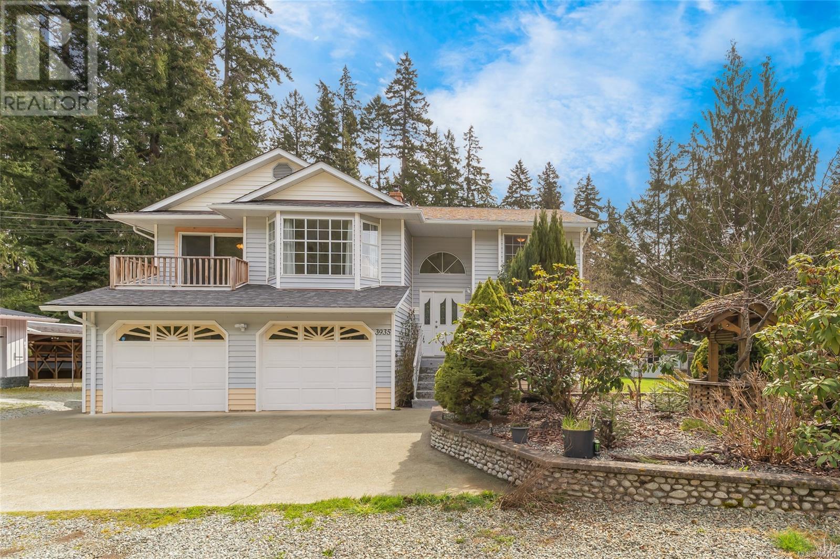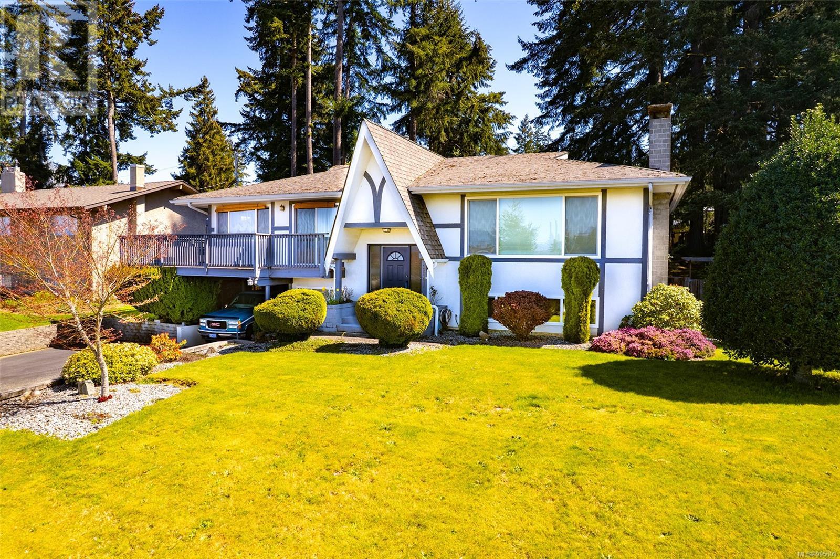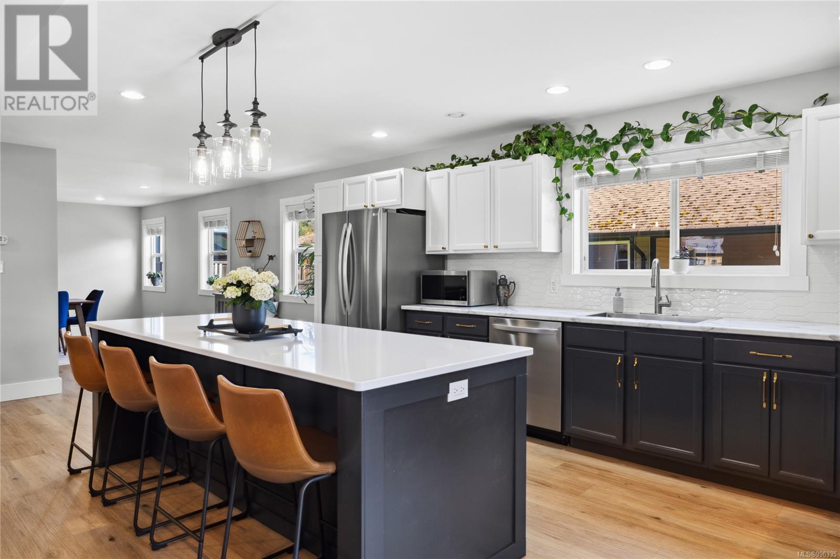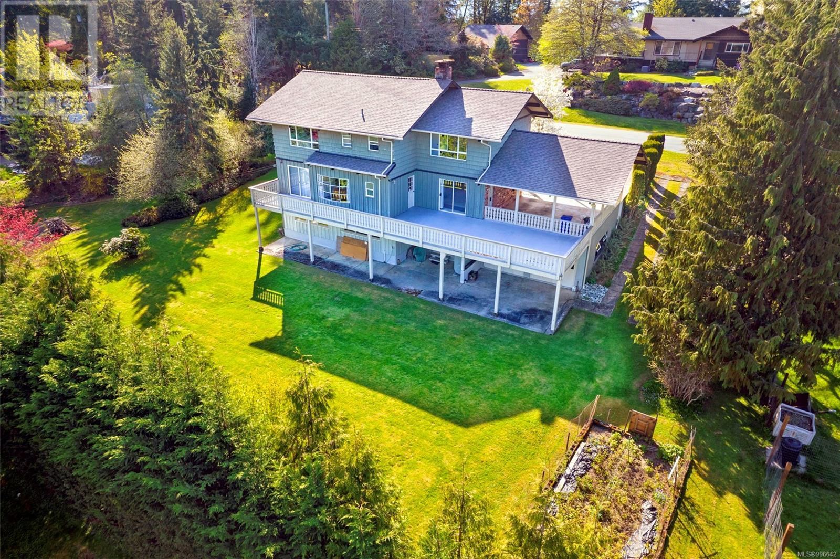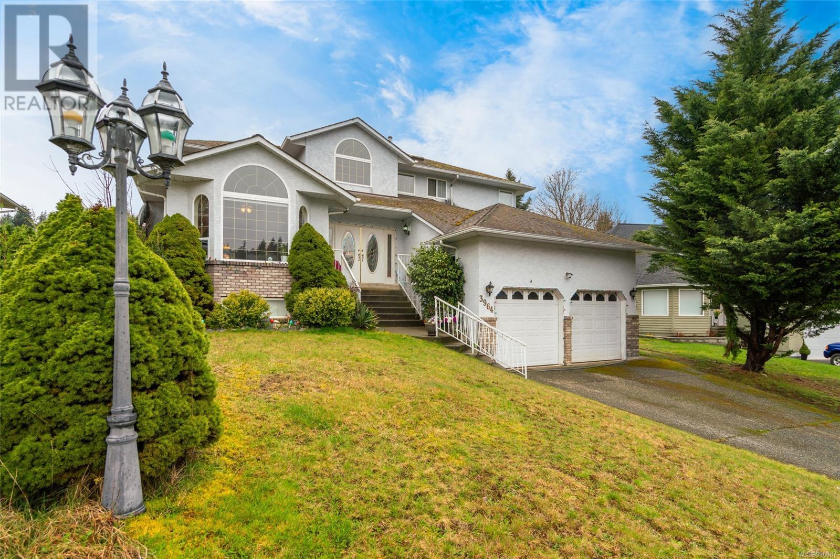Free account required
Unlock the full potential of your property search with a free account! Here's what you'll gain immediate access to:
- Exclusive Access to Every Listing
- Personalized Search Experience
- Favorite Properties at Your Fingertips
- Stay Ahead with Email Alerts
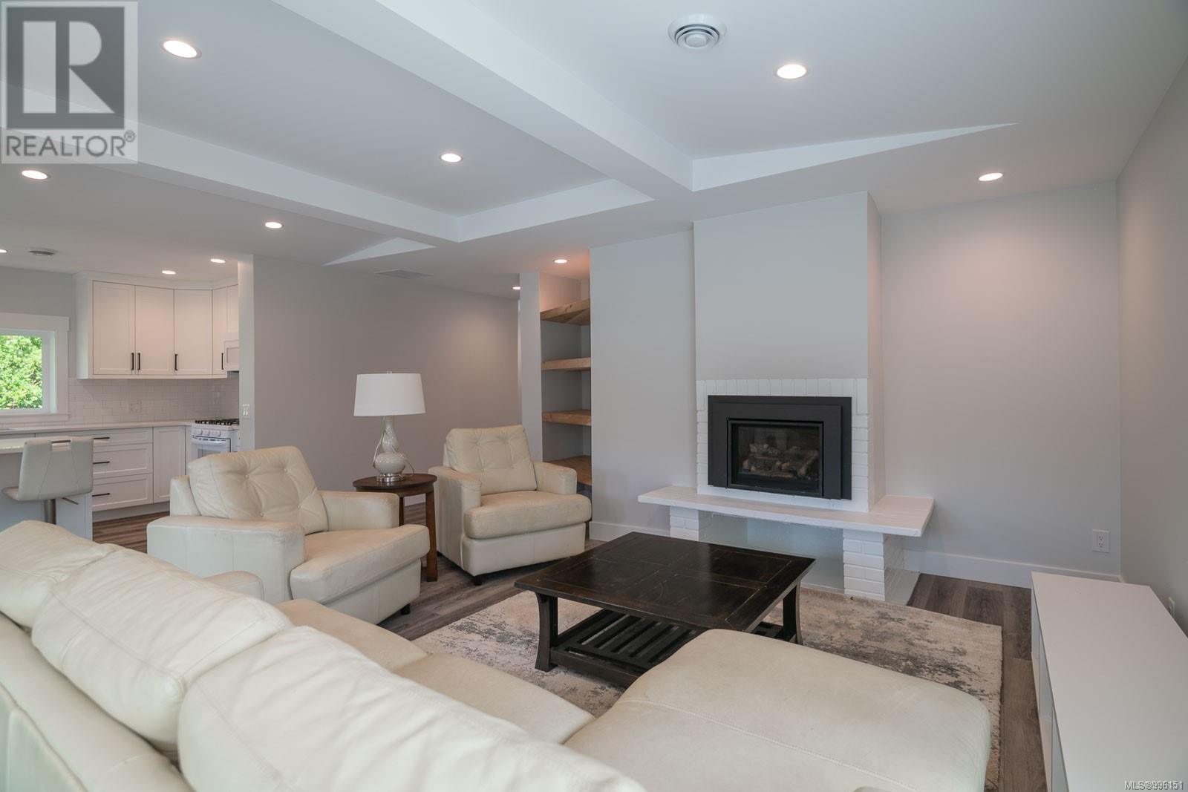
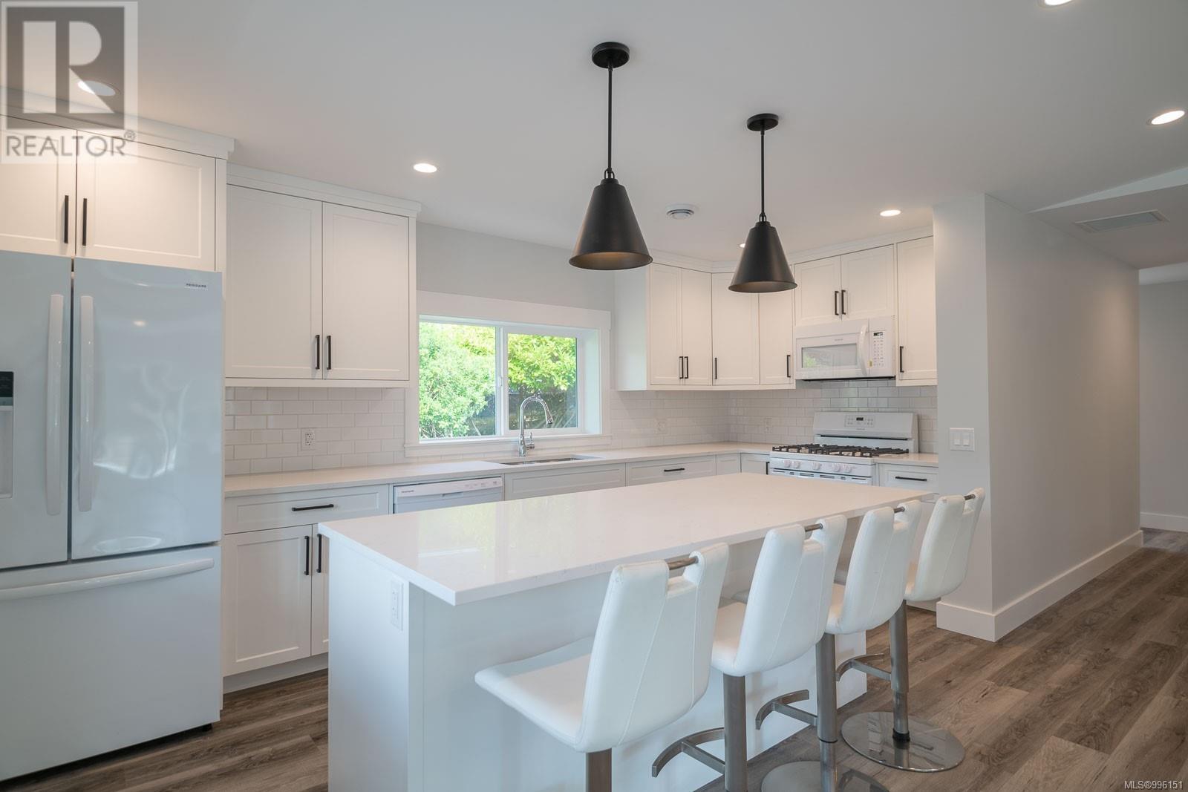
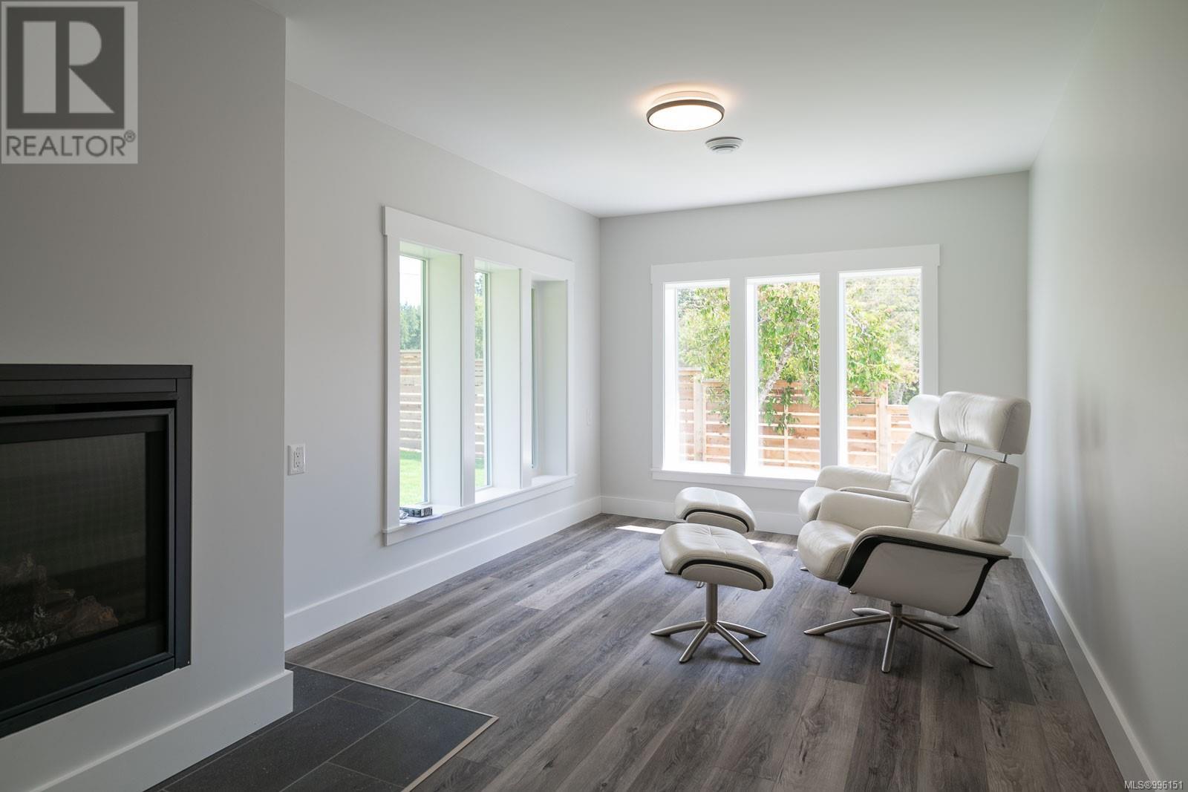
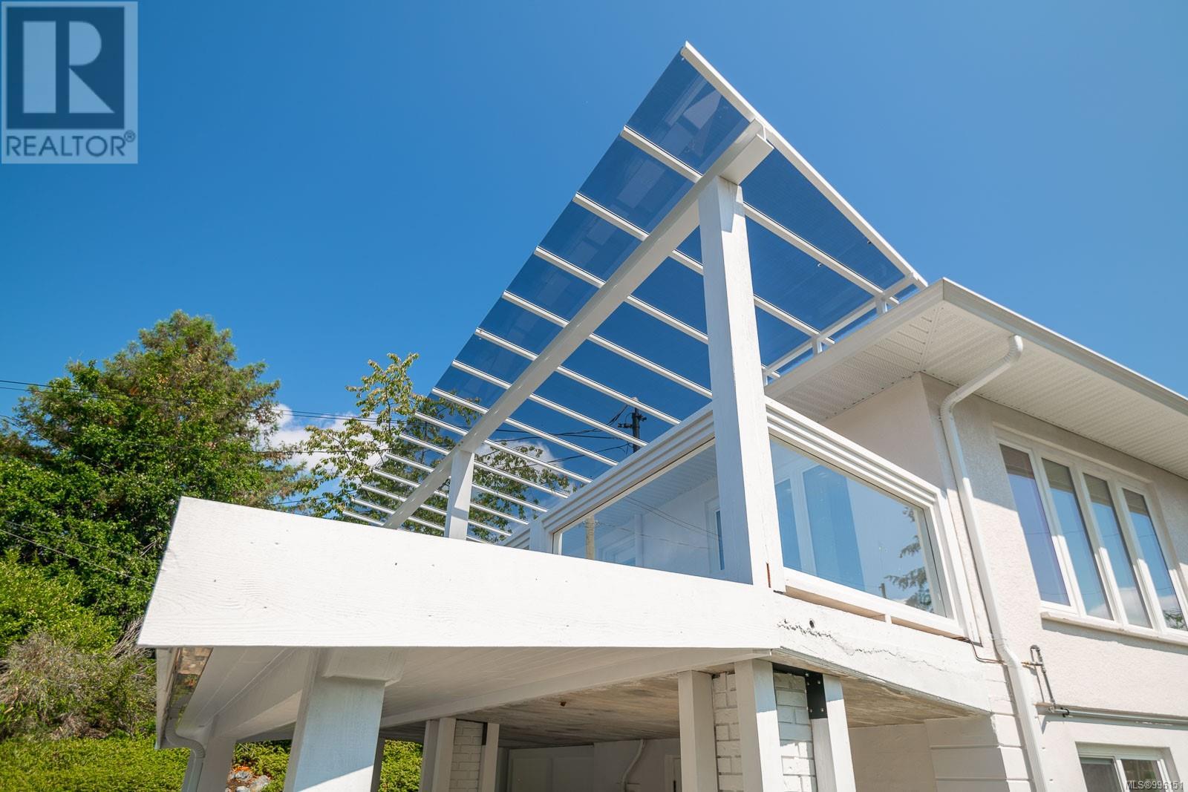

$769,900
5843 Strathcona St
Port Alberni, British Columbia, British Columbia, V9Y8S4
MLS® Number: 996151
Property description
Cherry Creek! This 2500+ sq ft home has undergone an extensive remodel and can be beautifully described as mid-century modern revival from its concrete and re-enforced steel construction, sunny, clean exterior to the butterfly architectural details. Living like a rancher, the living area is open with tray vaulted ceiling, cozy gas fireplace and custom kitchen with quartz countertops and eat in island. Step out to the concrete deck with glass atrium style cover and wood railings with glass panels to maximize natural light. A sitting room with floor to ceiling windows and gas fireplace, 3 beds including the primary with ensuite, laundry and 4 pc bath complete the main floor. Downstairs is a large workshop with room for 2 cars and a micro-suite, ideal for guests. The yard is fenced with palm trees, privacy hedges and ample parking including carport. Upgrades include windows, wiring, plumbing, insulation and natural gas furnace. This home is a timeless classic in a quiet neighborhood. All measurements are approximate and must be verified if important.
Building information
Type
*****
Constructed Date
*****
Cooling Type
*****
Fireplace Present
*****
FireplaceTotal
*****
Heating Fuel
*****
Heating Type
*****
Size Interior
*****
Total Finished Area
*****
Land information
Access Type
*****
Size Irregular
*****
Size Total
*****
Rooms
Main level
Ensuite
*****
Bathroom
*****
Bedroom
*****
Bedroom
*****
Family room
*****
Kitchen
*****
Living room
*****
Primary Bedroom
*****
Lower level
Bathroom
*****
Bedroom
*****
Bedroom
*****
Other
*****
Storage
*****
Storage
*****
Storage
*****
Other
*****
Courtesy of RE/MAX of Nanaimo - Dave Koszegi Group
Book a Showing for this property
Please note that filling out this form you'll be registered and your phone number without the +1 part will be used as a password.
