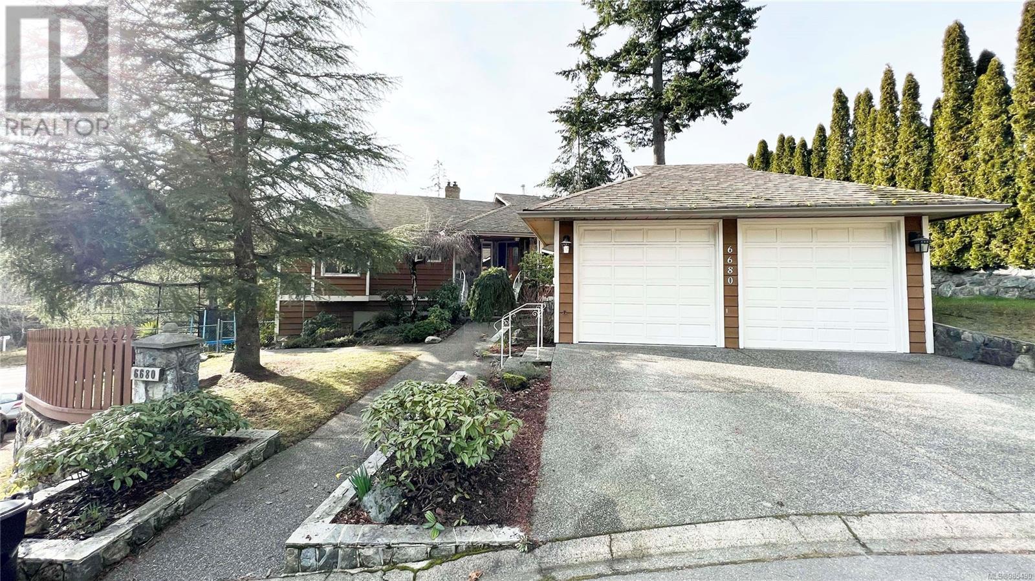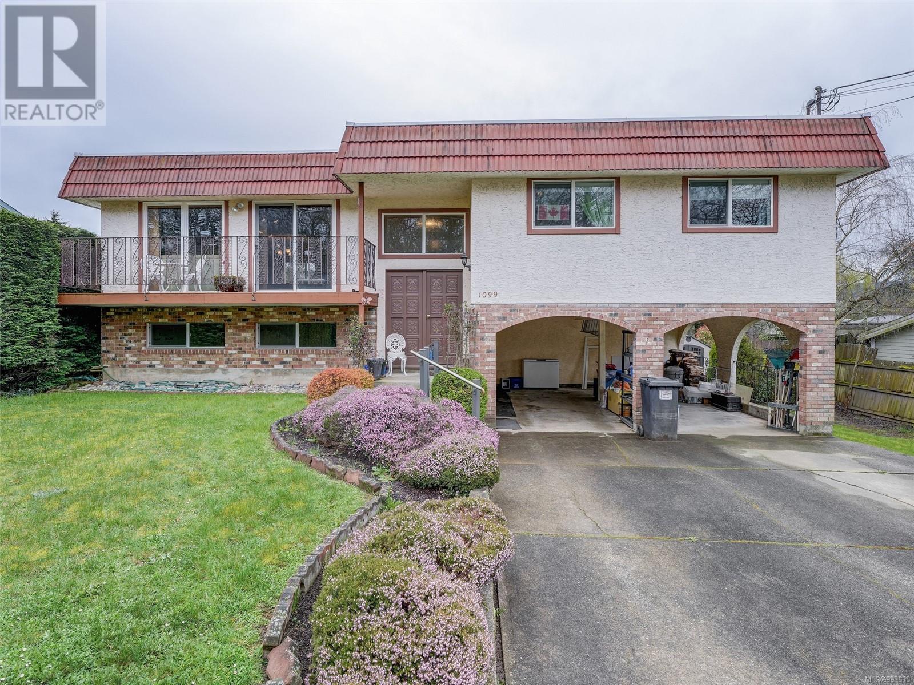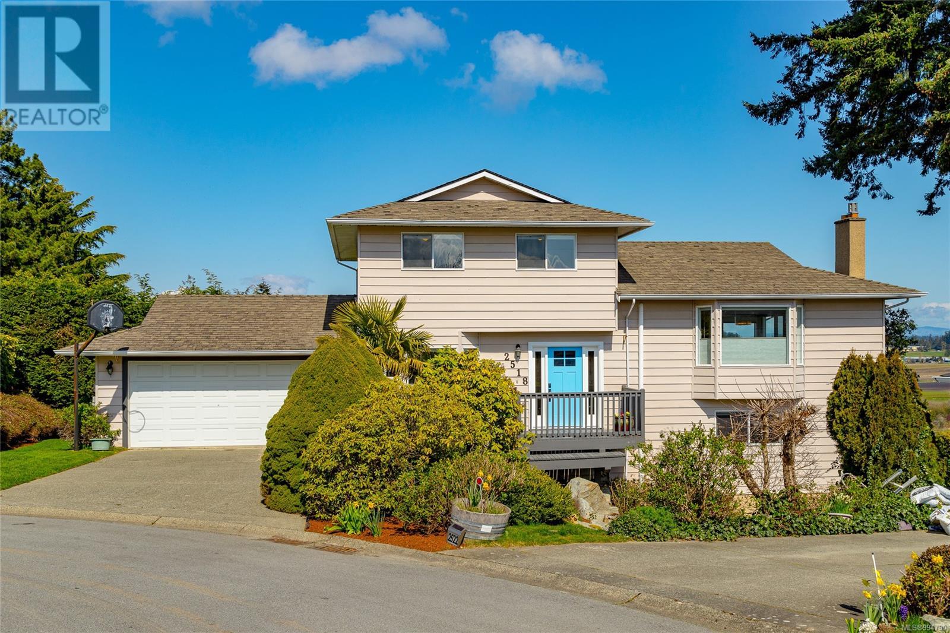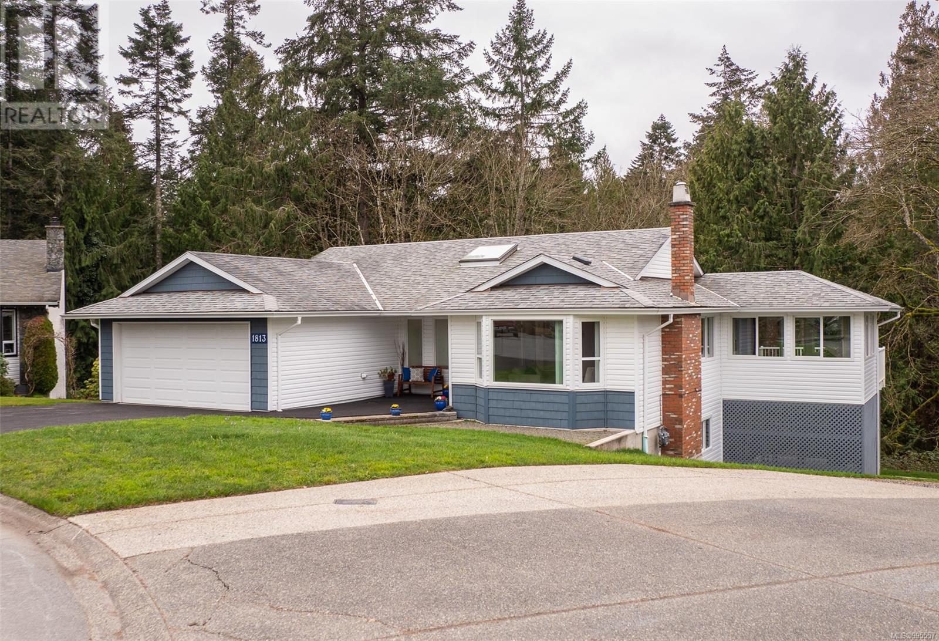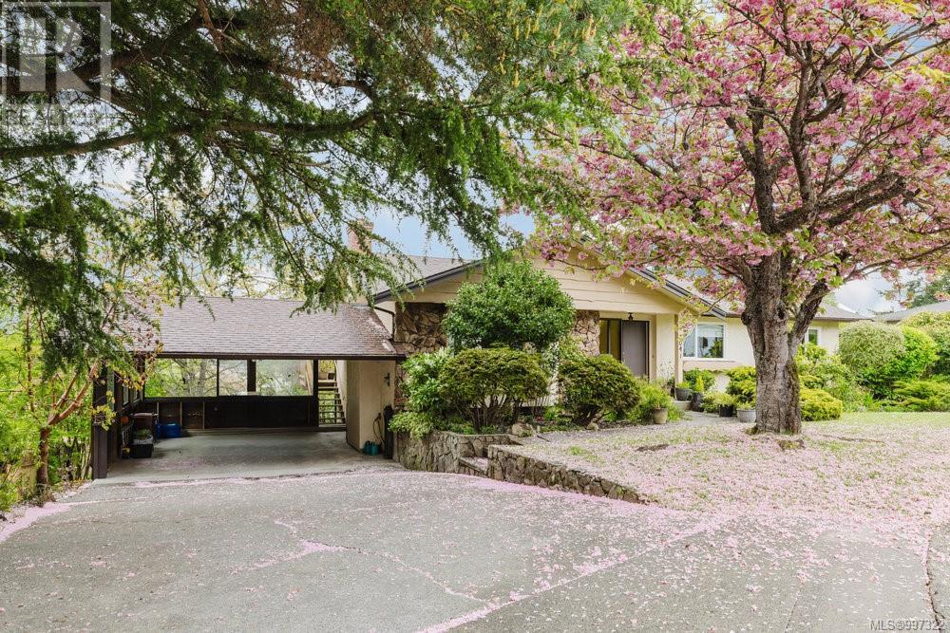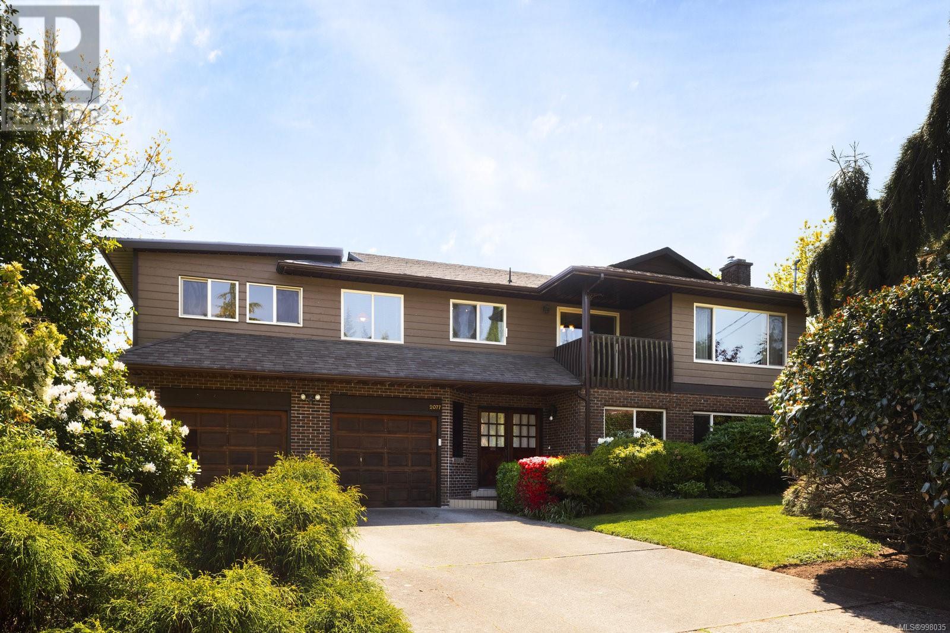Free account required
Unlock the full potential of your property search with a free account! Here's what you'll gain immediate access to:
- Exclusive Access to Every Listing
- Personalized Search Experience
- Favorite Properties at Your Fingertips
- Stay Ahead with Email Alerts
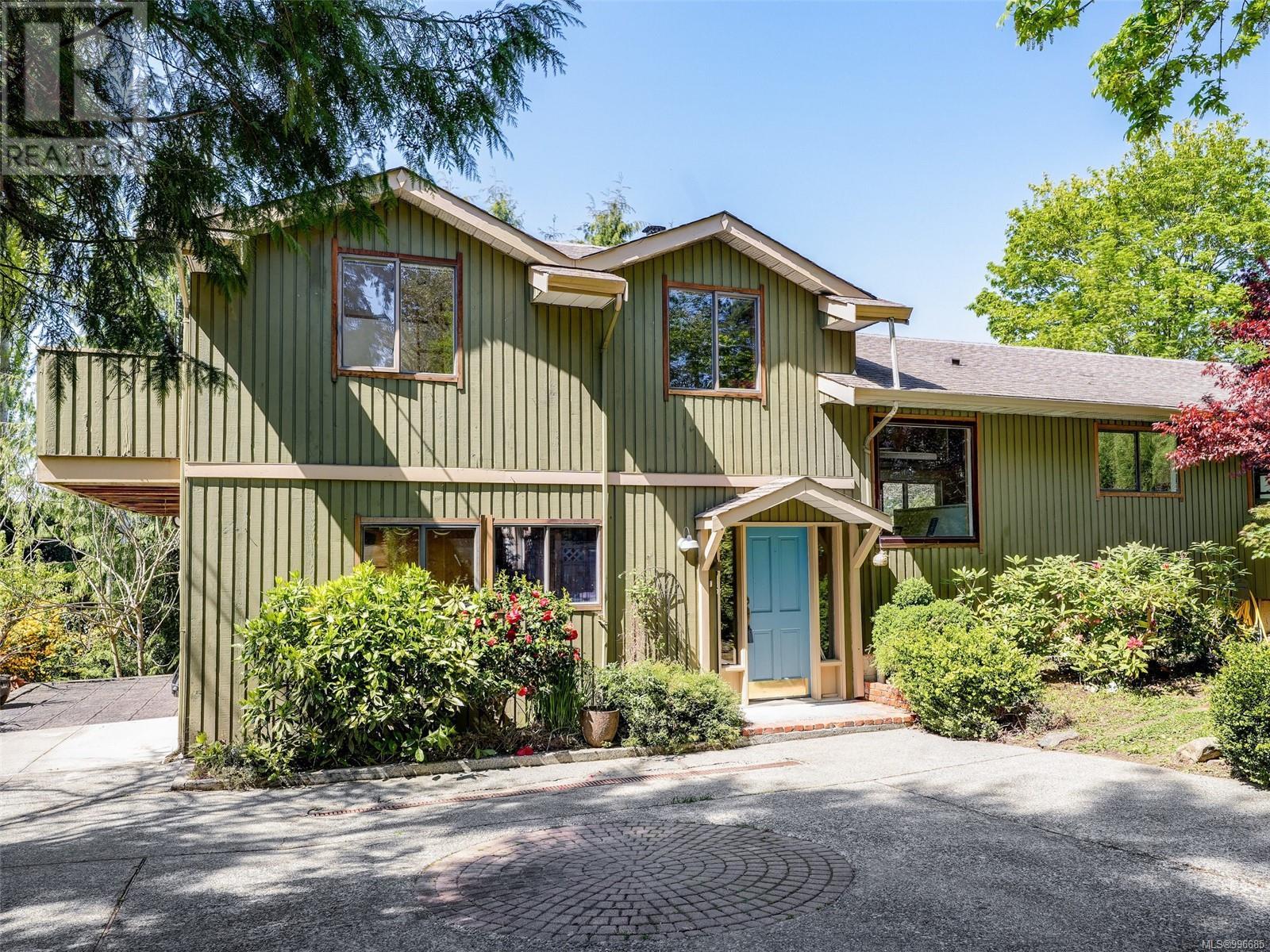

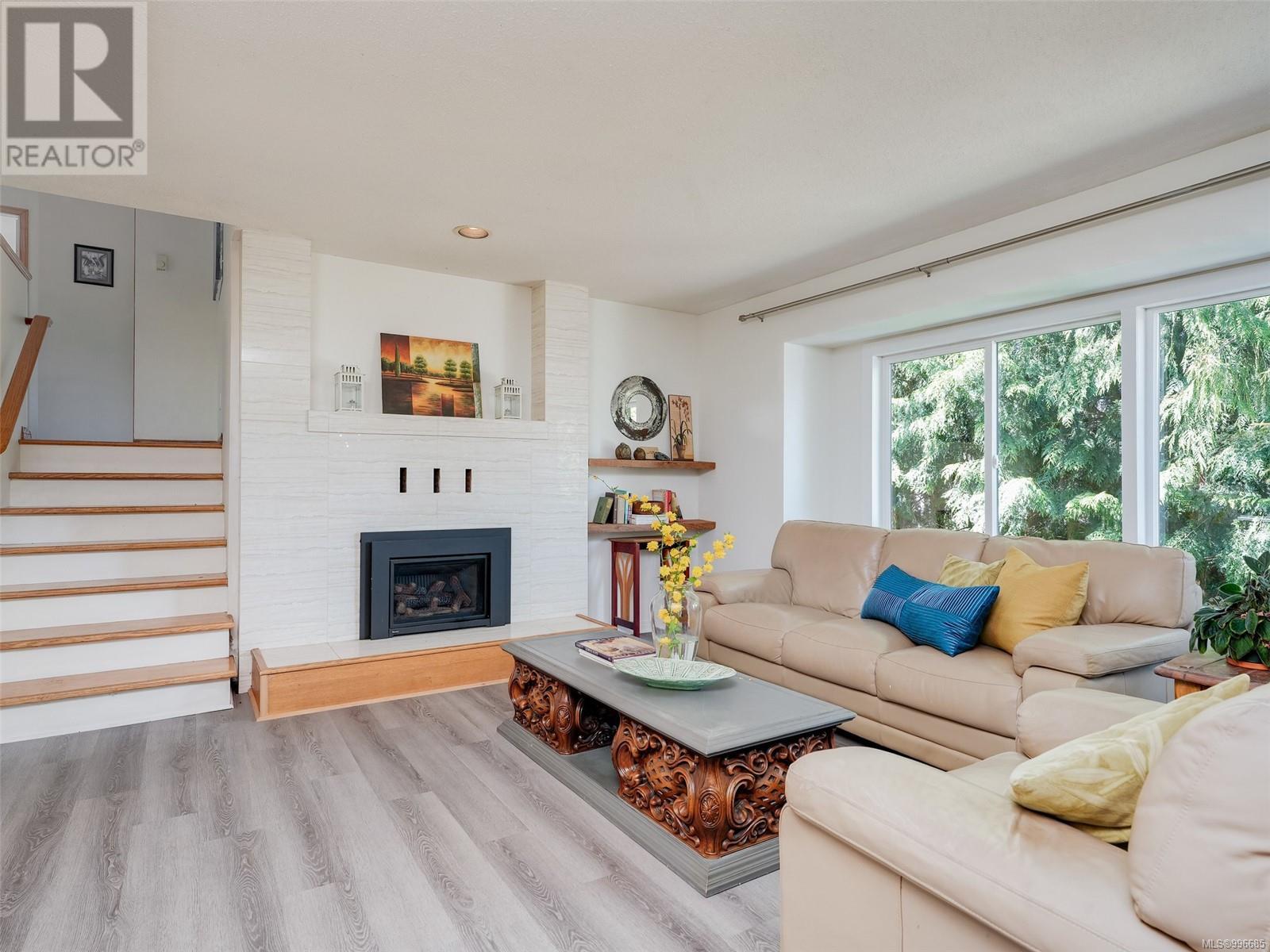
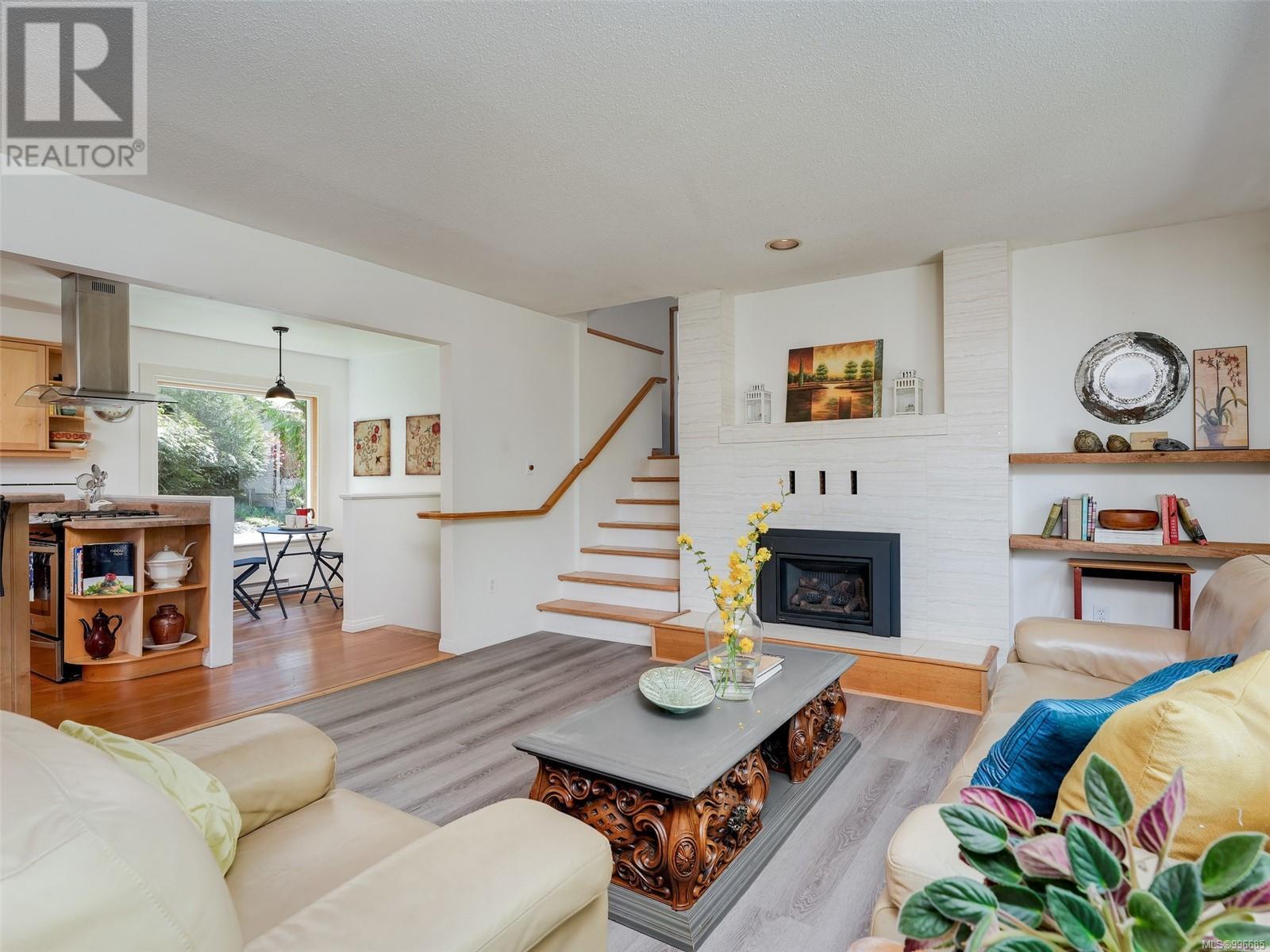

$1,099,000
7082 Hagan Rd
Central Saanich, British Columbia, British Columbia, V8M1E4
MLS® Number: 996685
Property description
The perfect family home in beautiful Brentwood Bay! Set well back from the street for added safety and privacy, this 4-bedroom, 3-bath home offers a warm and welcoming space for family life. Enjoy all-day sunshine with a lovely west-facing deck just off the open concept living and dining area — perfect for relaxed family meals and entertaining. This three-level split design makes great use of space: the primary bedroom suite enjoys extra privacy on its own level, complete with an ensuite, a flexible office area, and a bonus room — ideal as a nursery, dressing room, or extra storage, all with its own closet. Two additional bedrooms and a full bathroom are conveniently located together on the main floor. The family room on the lower level is bright and cozy with a fireplace, a handy two-piece bath, and doors leading to a sunny south-facing patio — great for family hangouts. The home is nicely set on its lot with yard space all around for kids to run and play. While the yard isn't fully fenced, there's plenty of room to enjoy outdoor living. Storage is no problem here, with over 1000 sq. ft. of 5'9'' crawlspace. Plus, the 200-amp electrical service is ready for a workshop or future projects. All of this, just minutes from excellent schools, parks, shopping, and transit. A wonderful opportunity to put down roots in one of Brentwood Bay’s most desirable neighborhoods!
Building information
Type
*****
Architectural Style
*****
Constructed Date
*****
Cooling Type
*****
Fireplace Present
*****
FireplaceTotal
*****
Heating Fuel
*****
Heating Type
*****
Size Interior
*****
Total Finished Area
*****
Land information
Size Irregular
*****
Size Total
*****
Rooms
Main level
Living room
*****
Dining room
*****
Kitchen
*****
Eating area
*****
Bedroom
*****
Bathroom
*****
Bedroom
*****
Den
*****
Lower level
Entrance
*****
Bathroom
*****
Laundry room
*****
Family room
*****
Workshop
*****
Second level
Primary Bedroom
*****
Ensuite
*****
Office
*****
Bedroom
*****
Main level
Living room
*****
Dining room
*****
Kitchen
*****
Eating area
*****
Bedroom
*****
Bathroom
*****
Bedroom
*****
Den
*****
Lower level
Entrance
*****
Bathroom
*****
Laundry room
*****
Family room
*****
Workshop
*****
Second level
Primary Bedroom
*****
Ensuite
*****
Office
*****
Bedroom
*****
Main level
Living room
*****
Dining room
*****
Kitchen
*****
Eating area
*****
Bedroom
*****
Bathroom
*****
Bedroom
*****
Den
*****
Lower level
Entrance
*****
Bathroom
*****
Laundry room
*****
Family room
*****
Workshop
*****
Second level
Primary Bedroom
*****
Ensuite
*****
Office
*****
Courtesy of RE/MAX Camosun
Book a Showing for this property
Please note that filling out this form you'll be registered and your phone number without the +1 part will be used as a password.

