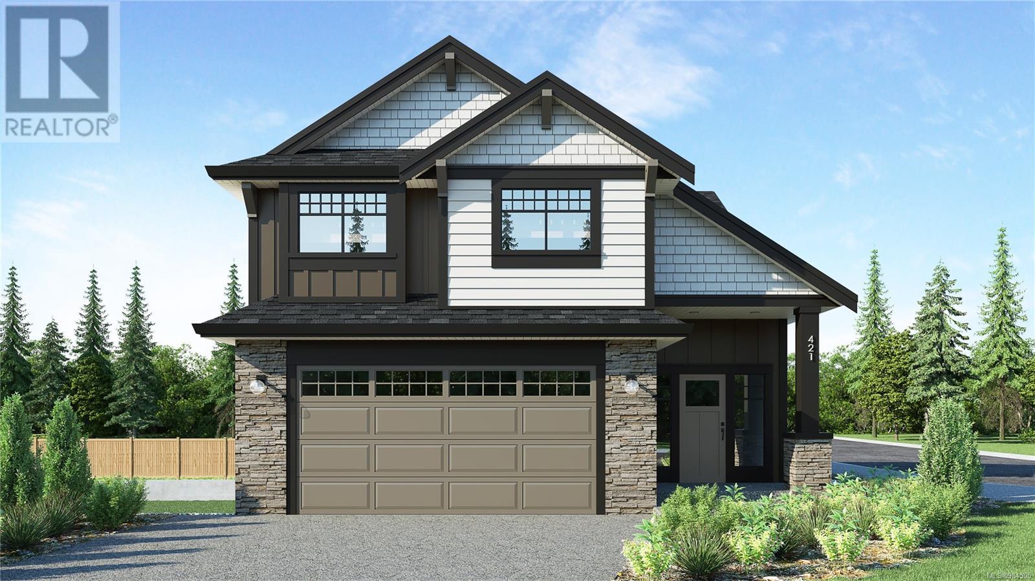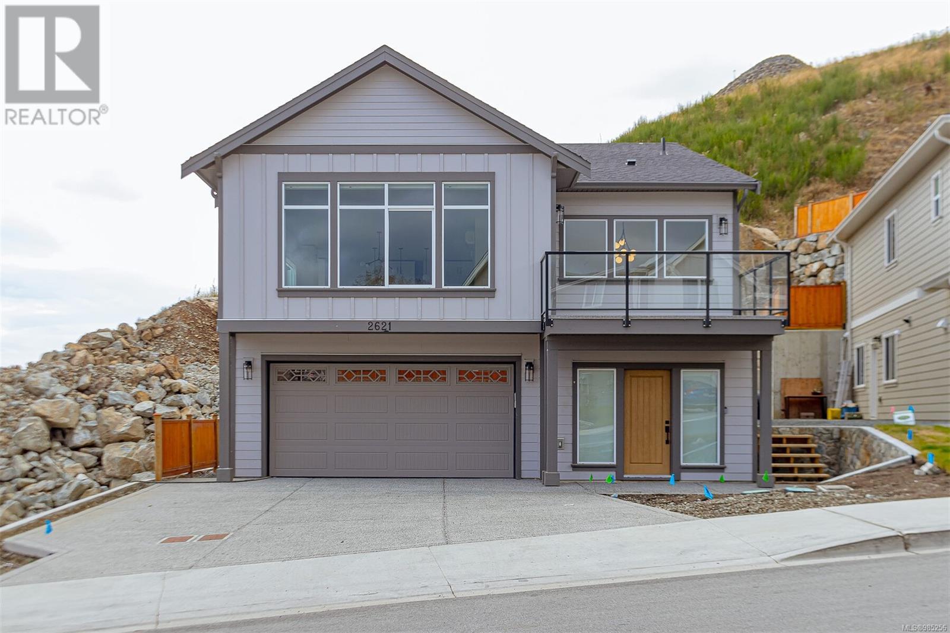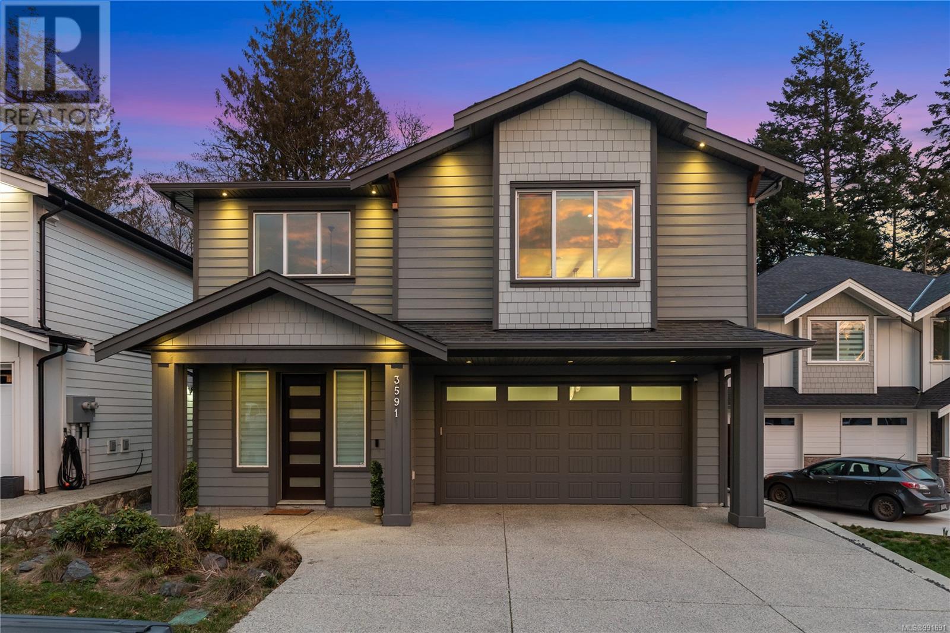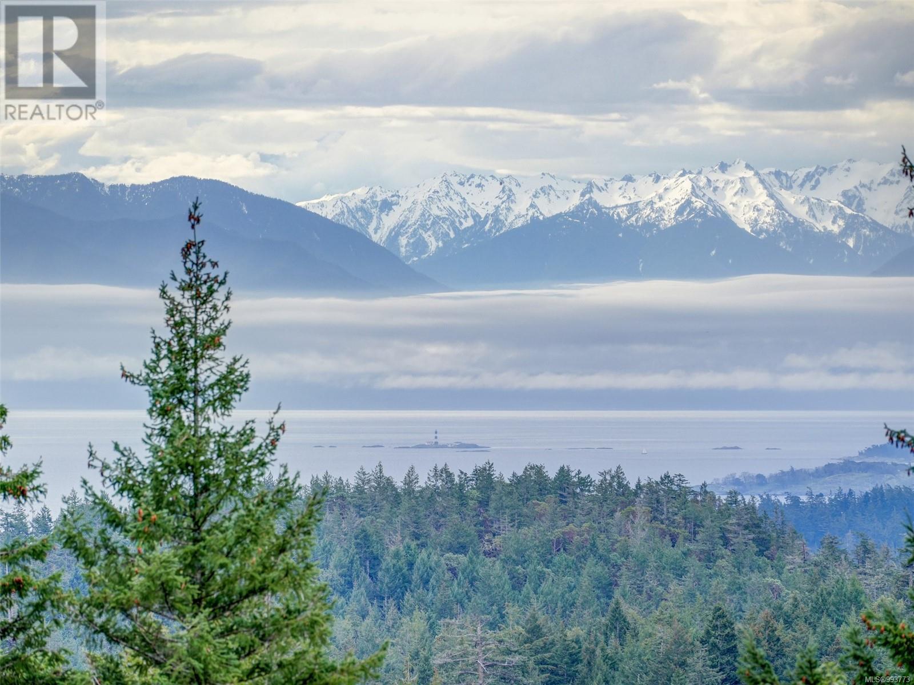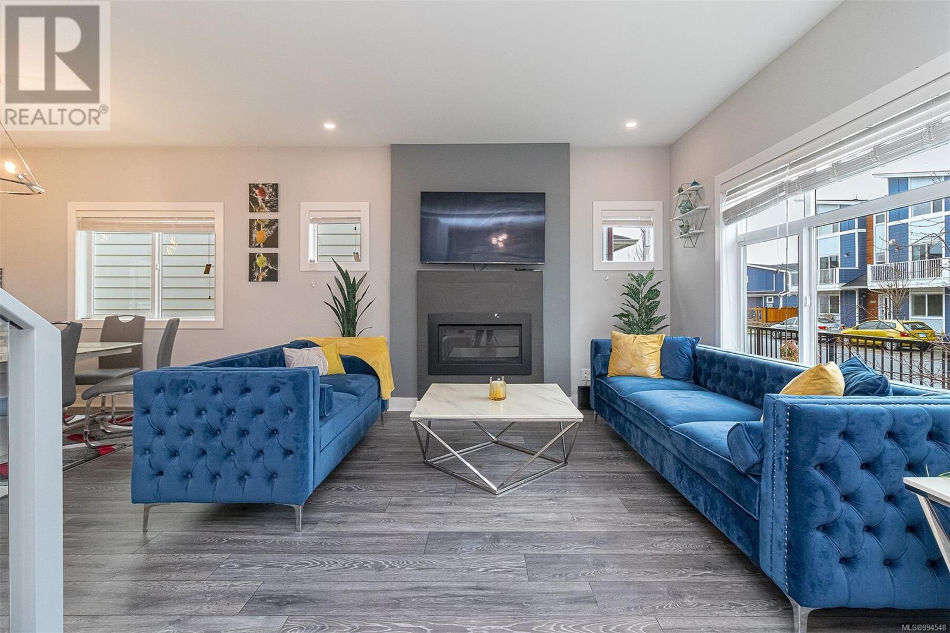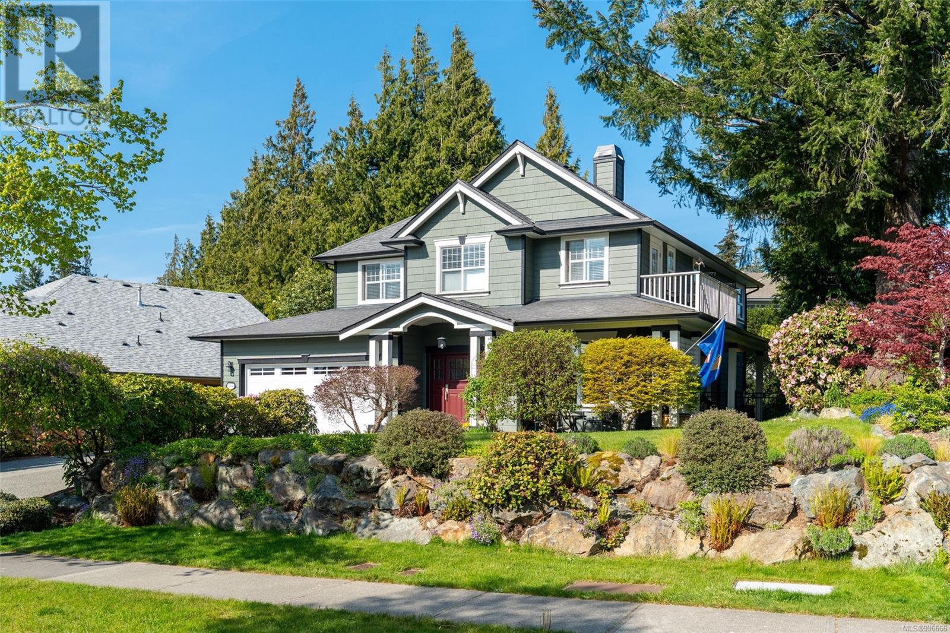Free account required
Unlock the full potential of your property search with a free account! Here's what you'll gain immediate access to:
- Exclusive Access to Every Listing
- Personalized Search Experience
- Favorite Properties at Your Fingertips
- Stay Ahead with Email Alerts
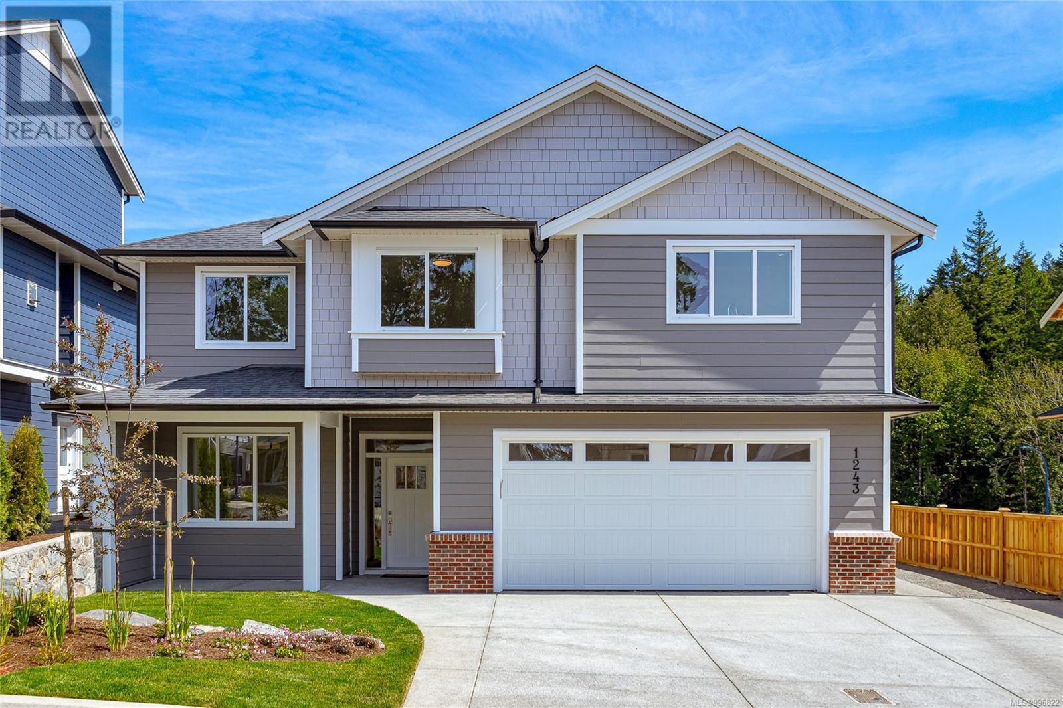
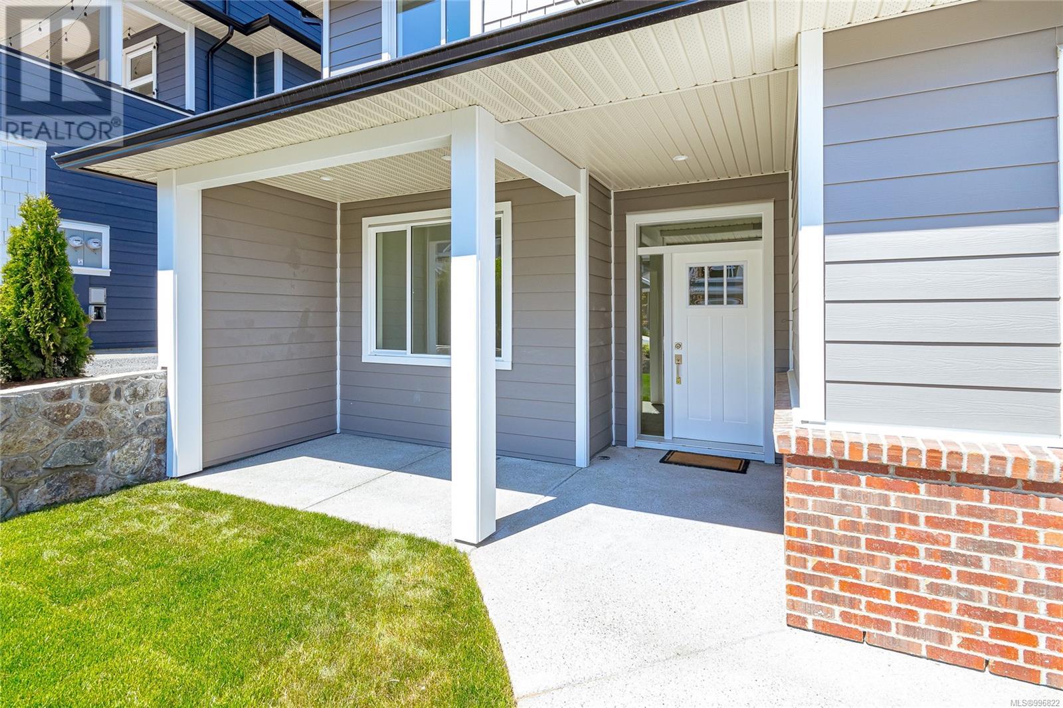
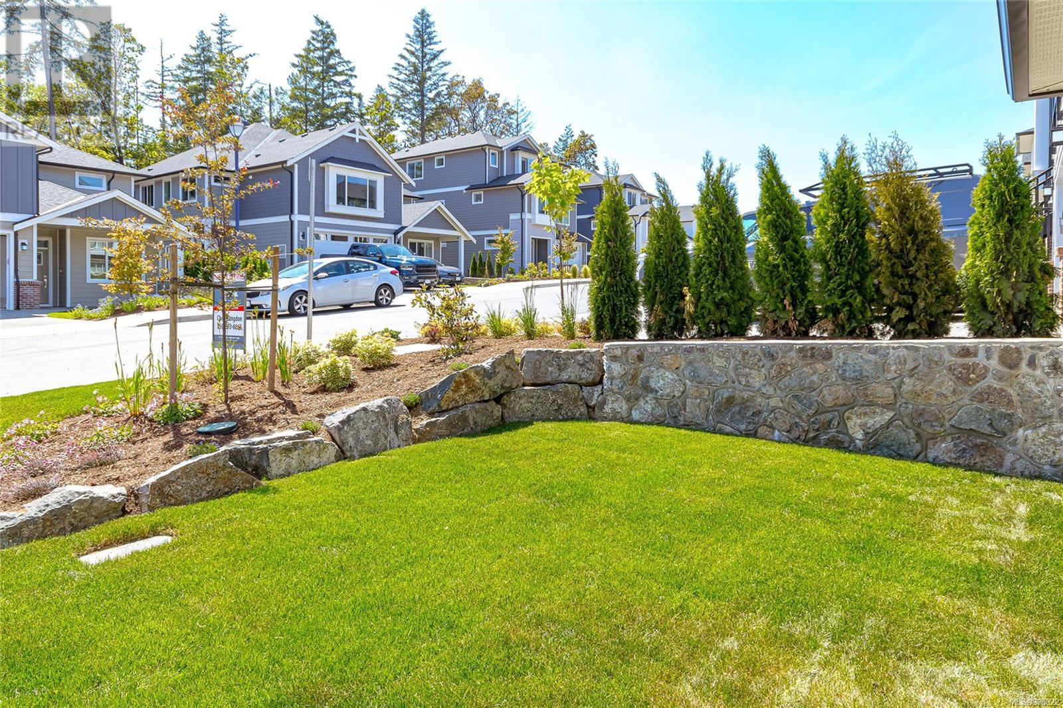
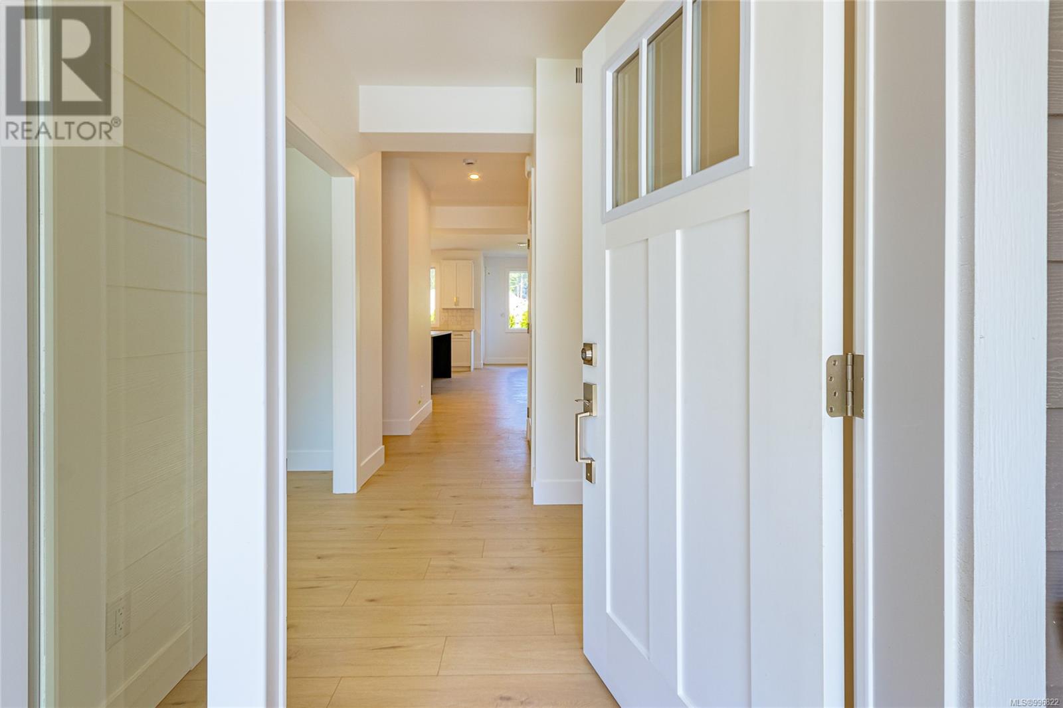
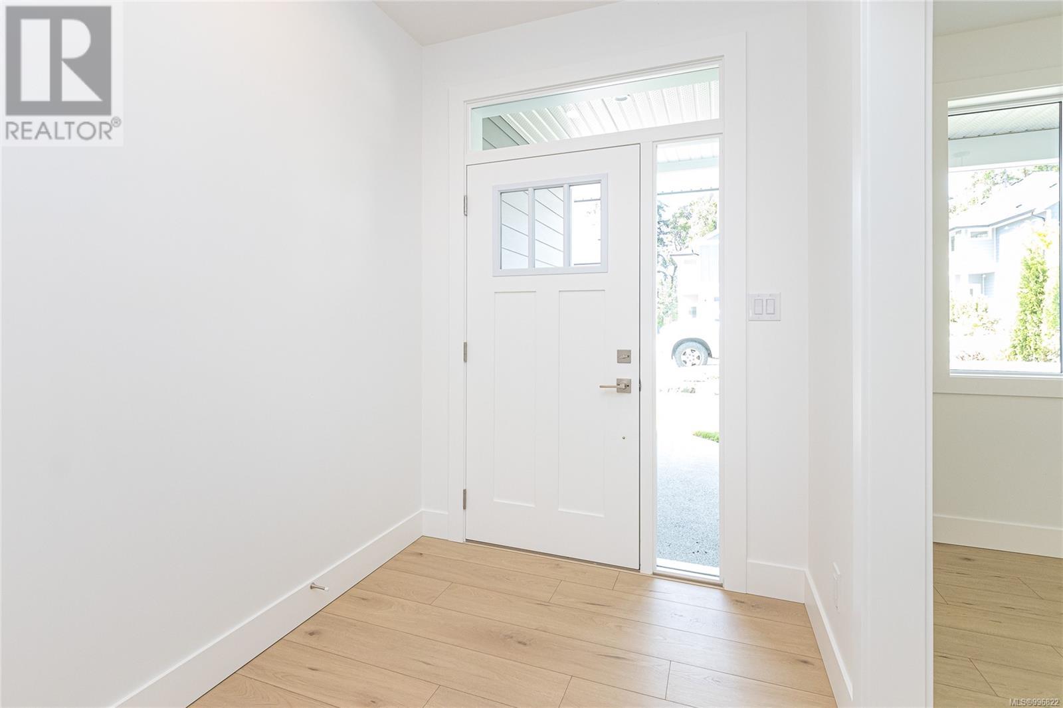
$1,419,000
1243 Ashmore Terr
Langford, British Columbia, British Columbia, V9C0S6
MLS® Number: 996822
Property description
Welcome to Latoria Terrace. The ‘Seymour’ offers carefully planned living space with a legal 2-bedroom suite over the garage. The main level kitchen/living/dining area is true open concept. A wall of windows overlooks two covered patios and a private level lawn. The professionally designed kitchen is perfect for entertaining including our signature ‘Super Island’ with seating for four. The kitchen also features a walk-in pantry. Rounding out the main level are generously sized den and laundry rooms. Upstairs includes a beautiful primary suite and two large bedrooms. The primary hosts an impressive walk-in closet and a magnificent ensuite with heated tiles, soaker tub, spa-like shower, and water closet. The spacious 2-bedroom suite above the garage is very bright and well-appointed. Recently named a finalist for Best New Subdivision at the VRBA Care Awards, Latoria Terrace is just a short nature trail away from the brand new Elementary School opening in the fall!
Building information
Type
*****
Constructed Date
*****
Cooling Type
*****
Fireplace Present
*****
FireplaceTotal
*****
Heating Fuel
*****
Heating Type
*****
Size Interior
*****
Total Finished Area
*****
Land information
Size Irregular
*****
Size Total
*****
Rooms
Additional Accommodation
Kitchen
*****
Living room
*****
Bedroom
*****
Bedroom
*****
Bathroom
*****
Main level
Entrance
*****
Den
*****
Mud room
*****
Bathroom
*****
Laundry room
*****
Kitchen
*****
Dining room
*****
Living room
*****
Second level
Primary Bedroom
*****
Ensuite
*****
Bedroom
*****
Bedroom
*****
Bathroom
*****
Additional Accommodation
Kitchen
*****
Living room
*****
Bedroom
*****
Bedroom
*****
Bathroom
*****
Main level
Entrance
*****
Den
*****
Mud room
*****
Bathroom
*****
Laundry room
*****
Kitchen
*****
Dining room
*****
Living room
*****
Second level
Primary Bedroom
*****
Ensuite
*****
Bedroom
*****
Bedroom
*****
Bathroom
*****
Additional Accommodation
Kitchen
*****
Living room
*****
Bedroom
*****
Bedroom
*****
Bathroom
*****
Main level
Entrance
*****
Den
*****
Mud room
*****
Bathroom
*****
Laundry room
*****
Kitchen
*****
Dining room
*****
Living room
*****
Second level
Primary Bedroom
*****
Courtesy of Sutton Group West Coast Realty
Book a Showing for this property
Please note that filling out this form you'll be registered and your phone number without the +1 part will be used as a password.

