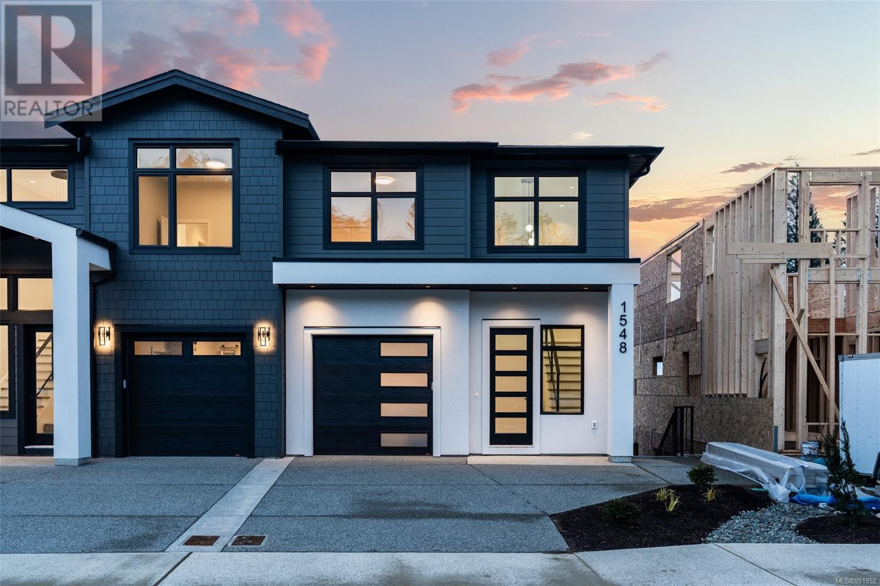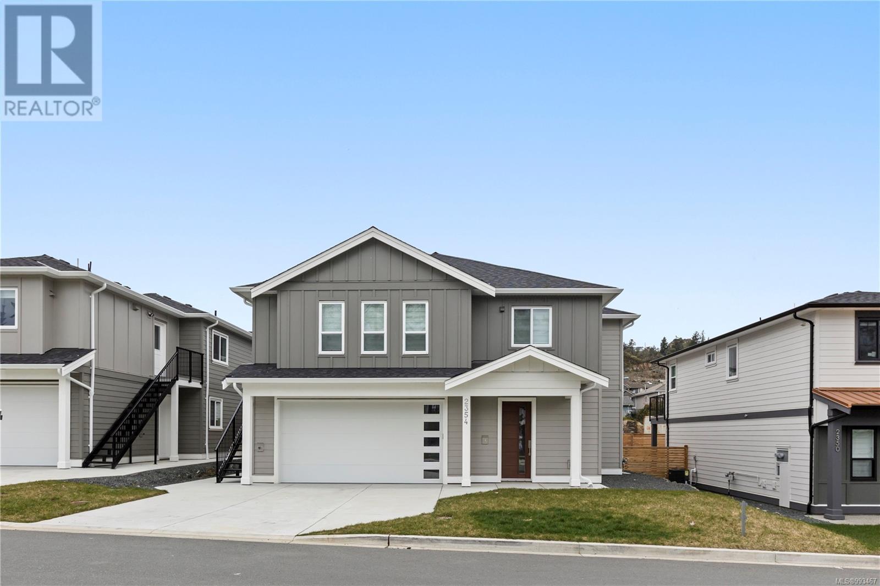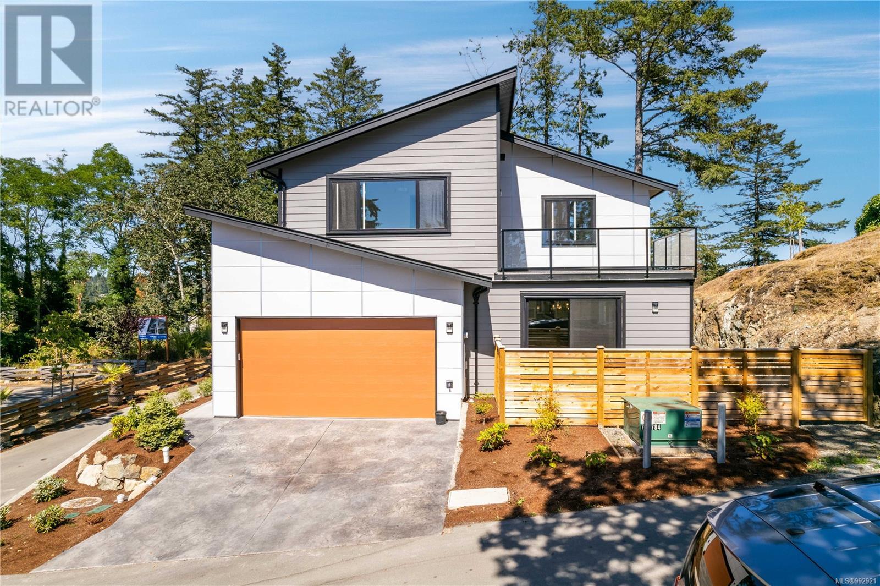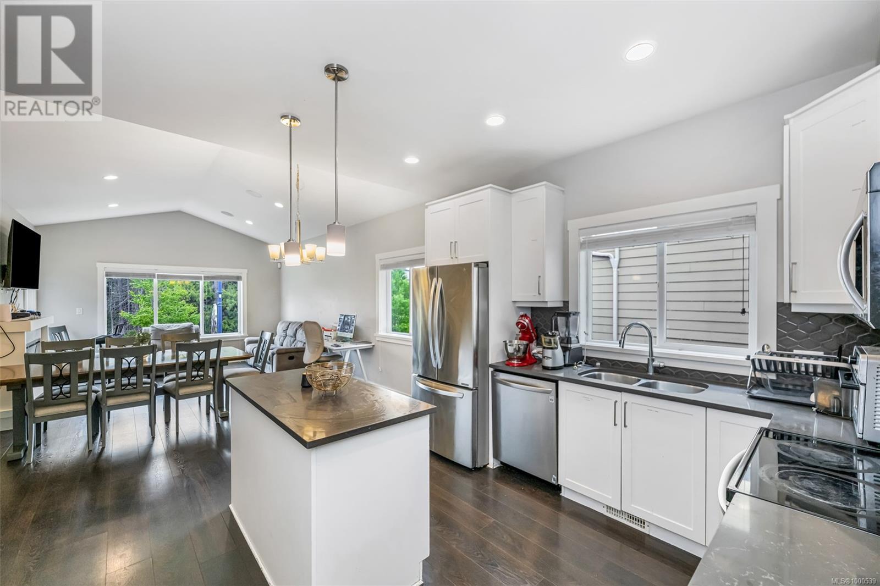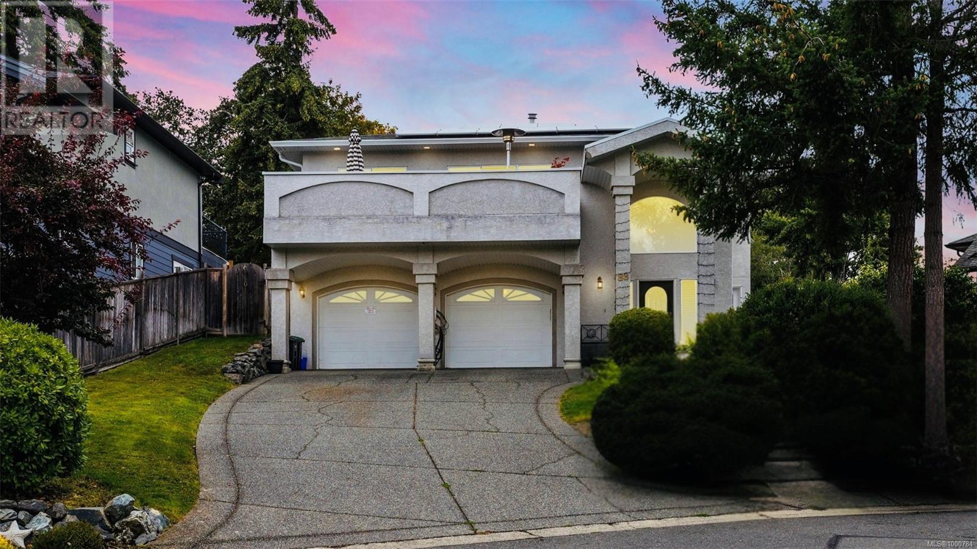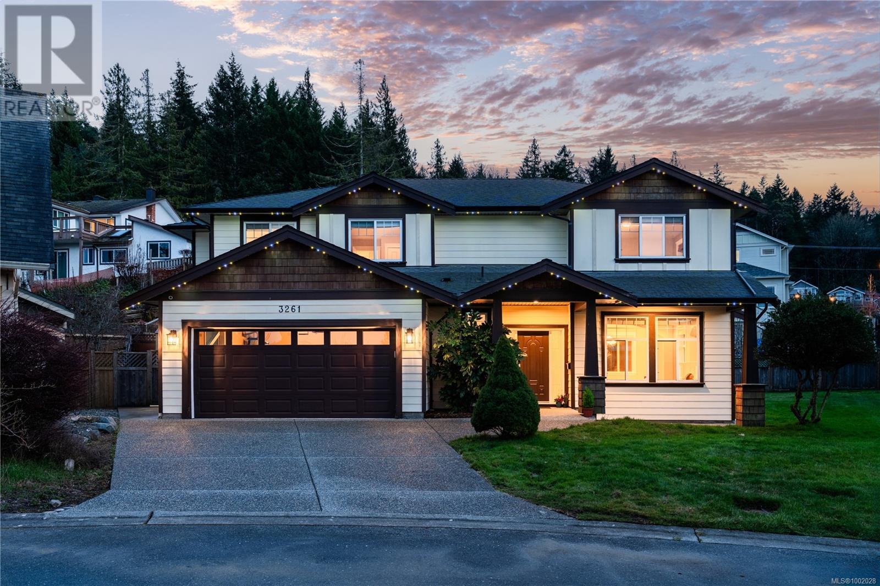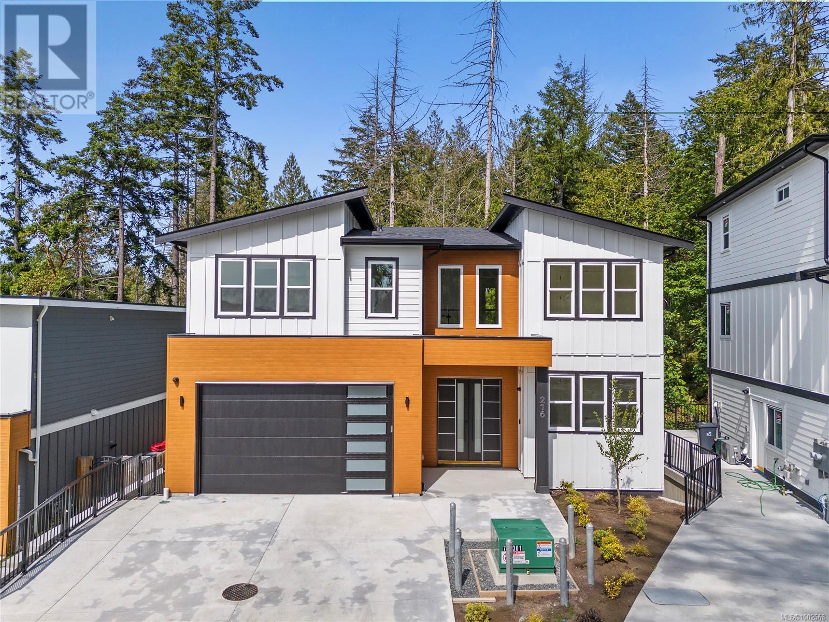Free account required
Unlock the full potential of your property search with a free account! Here's what you'll gain immediate access to:
- Exclusive Access to Every Listing
- Personalized Search Experience
- Favorite Properties at Your Fingertips
- Stay Ahead with Email Alerts
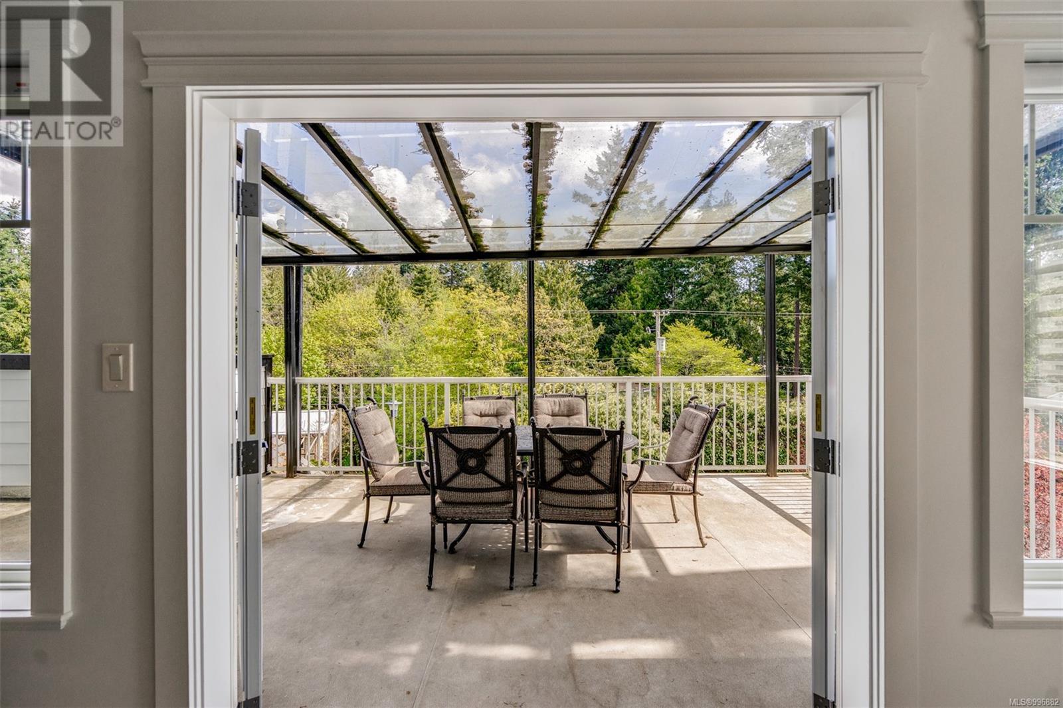
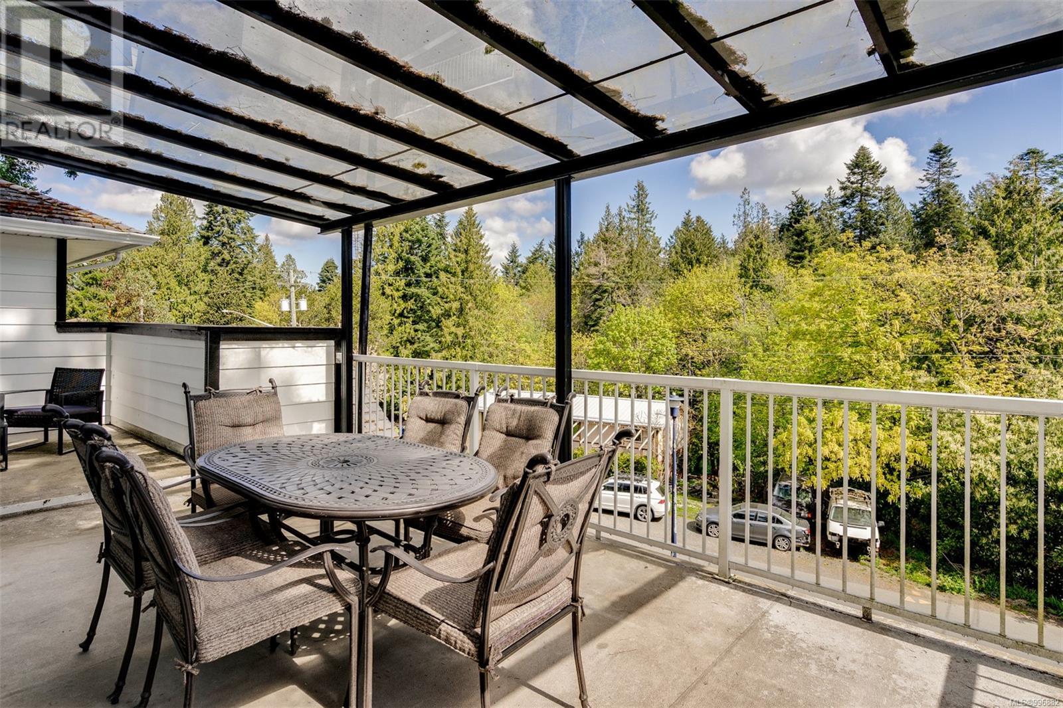
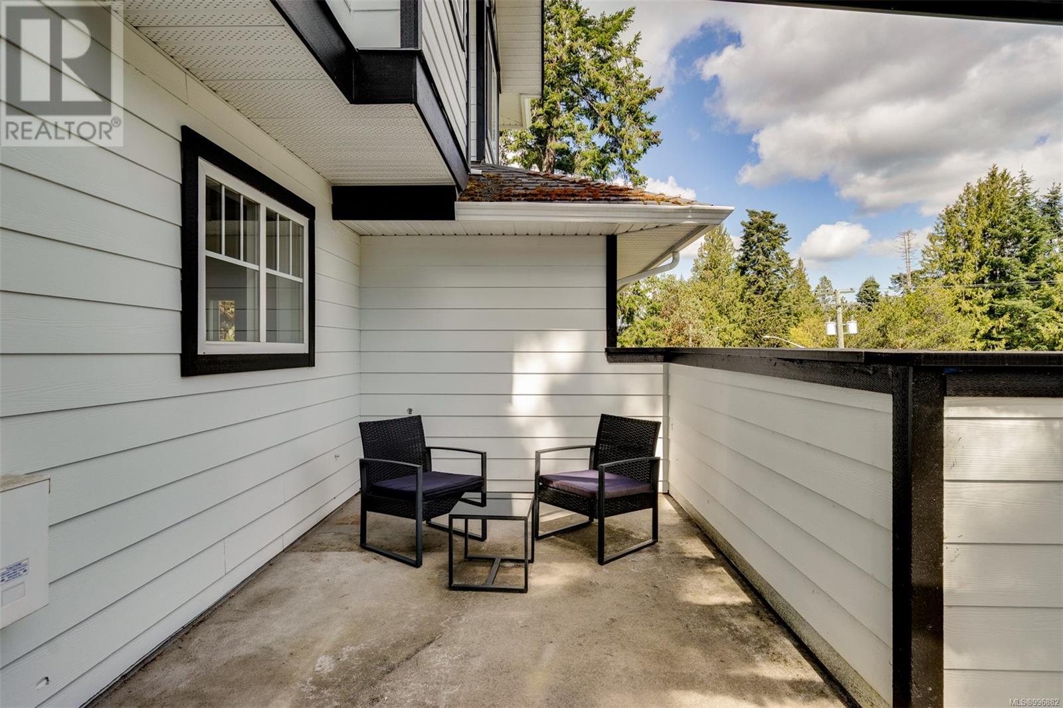
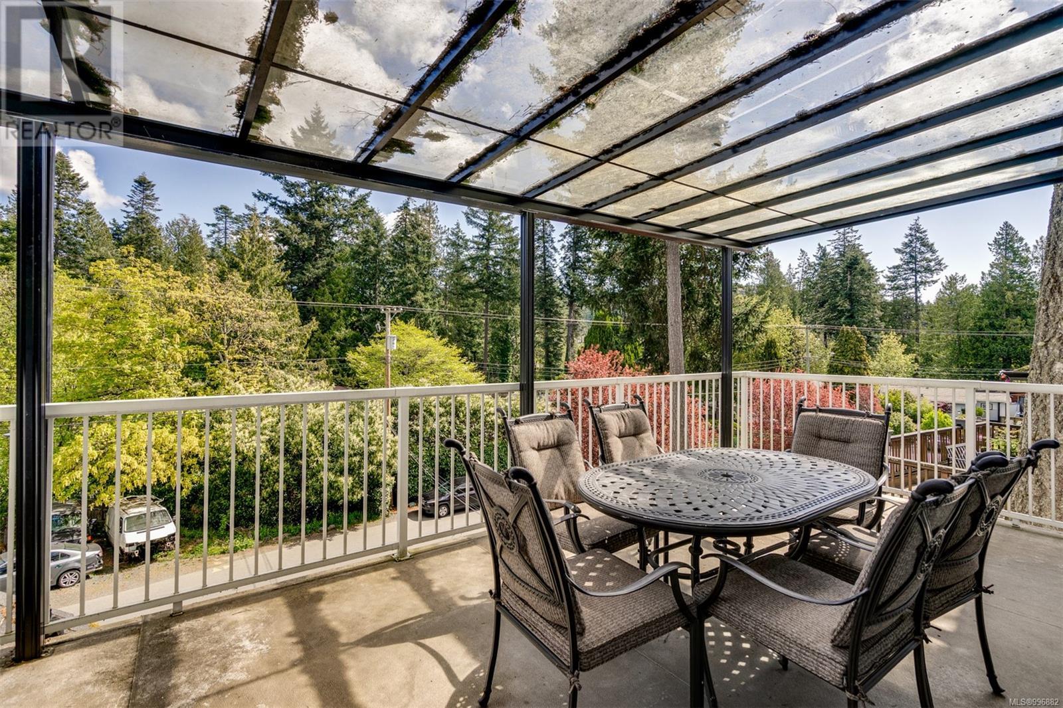
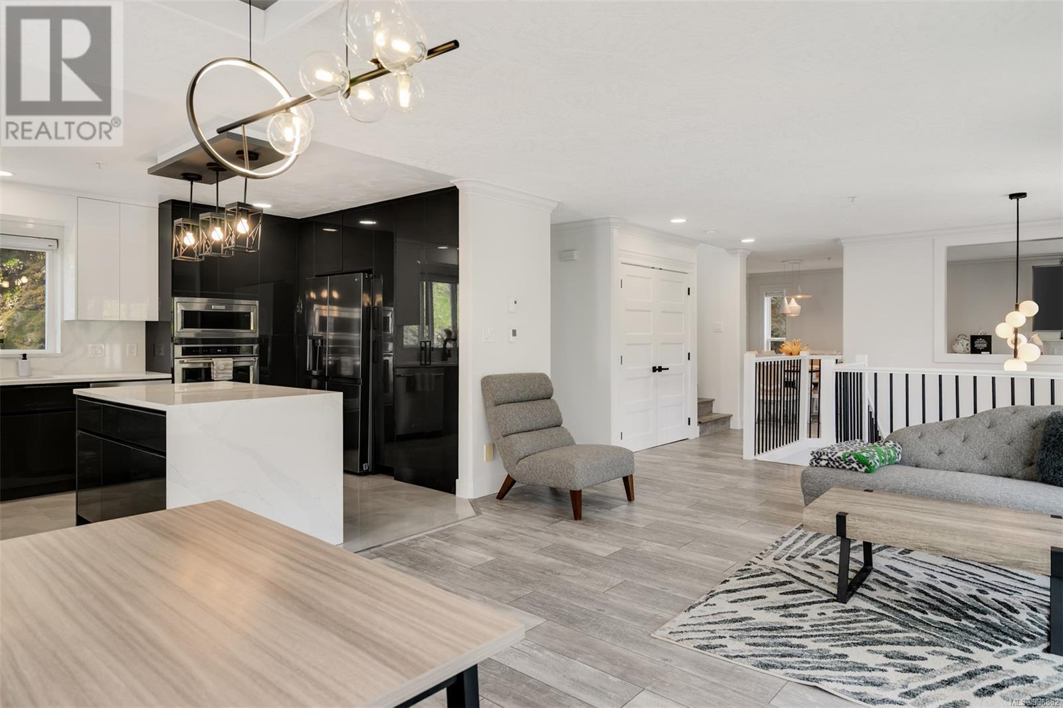
$1,399,888
2456 Selwyn Rd
Langford, British Columbia, British Columbia, V9B3K8
MLS® Number: 996882
Property description
Discover the perfect mix of luxury and functionality in this beautifully renovated home in Thetis Heights. The property features a total of three separate suites, and would be well suited to those looking to move up to a detached house, or the investor looking to add to their investment portfolio. The primary suite includes a beautifully renovated kitchen, gas fireplace, and French doors that lead to a covered deck. In addition, the main suite offers a spacious primary bedroom with a spa inspired ensuite bathroom, two additional bedrooms and bathrooms, as well as direct access to the double attached garage. A two-bedroom, one-bathroom secondary suite, and a cozy studio with one bathroom make up the rest of the property. All suites have been upgraded with modern kitchens and bathrooms, complete with stylish tiled floors. Walking distance to the elementary school, shopping, and restaurants, this home blends contemporary living with convenient access to urban amenities.
Building information
Type
*****
Architectural Style
*****
Constructed Date
*****
Cooling Type
*****
Fireplace Present
*****
FireplaceTotal
*****
Heating Fuel
*****
Heating Type
*****
Size Interior
*****
Total Finished Area
*****
Land information
Access Type
*****
Size Irregular
*****
Size Total
*****
Rooms
Additional Accommodation
Primary Bedroom
*****
Other
*****
Bathroom
*****
Living room
*****
Kitchen
*****
Bathroom
*****
Bedroom
*****
Main level
Living room
*****
Dining room
*****
Family room
*****
Kitchen
*****
Bathroom
*****
Lower level
Entrance
*****
Primary Bedroom
*****
Porch
*****
Second level
Primary Bedroom
*****
Ensuite
*****
Bedroom
*****
Bedroom
*****
Bathroom
*****
Courtesy of Sutton Group West Coast Realty
Book a Showing for this property
Please note that filling out this form you'll be registered and your phone number without the +1 part will be used as a password.
