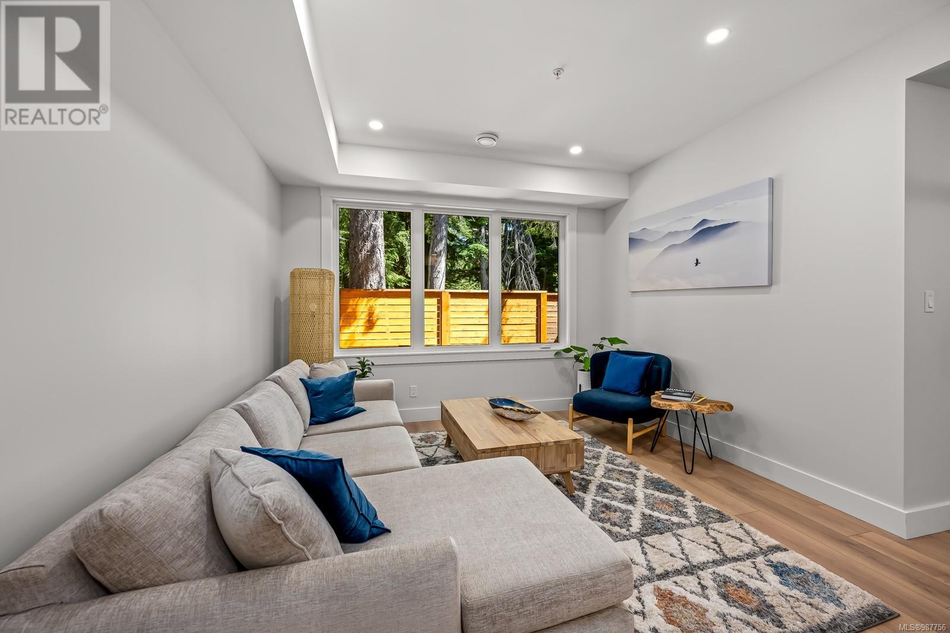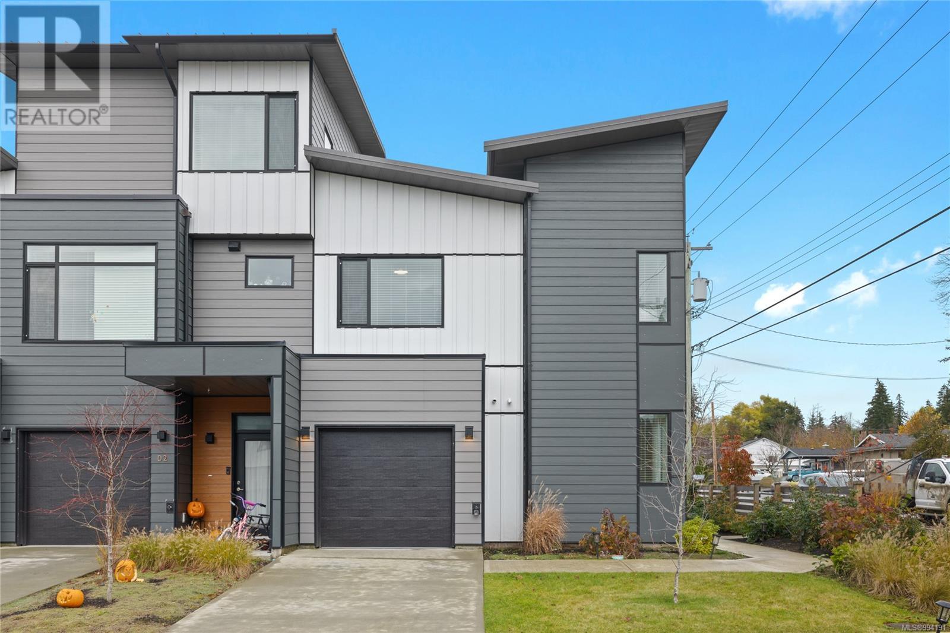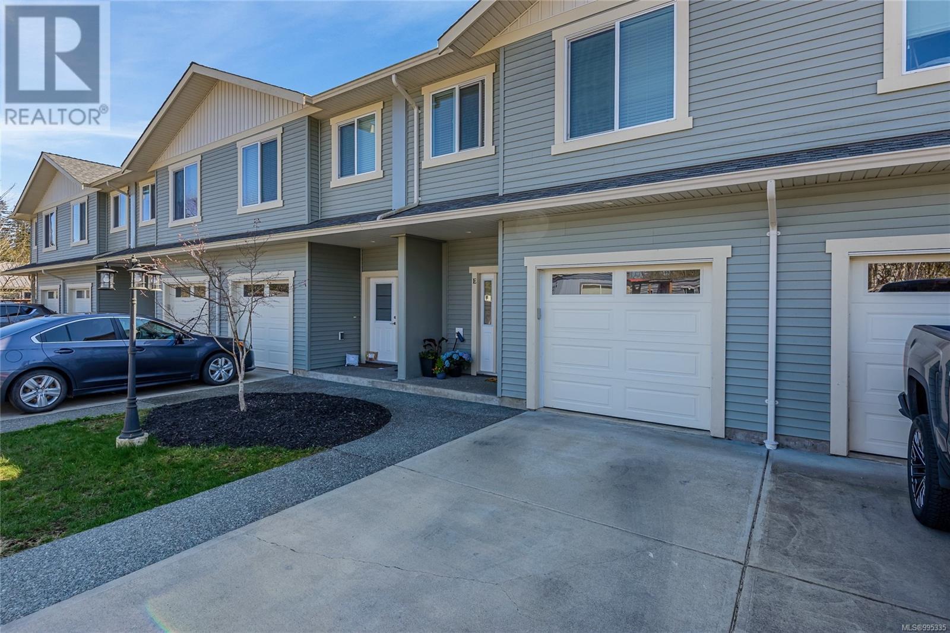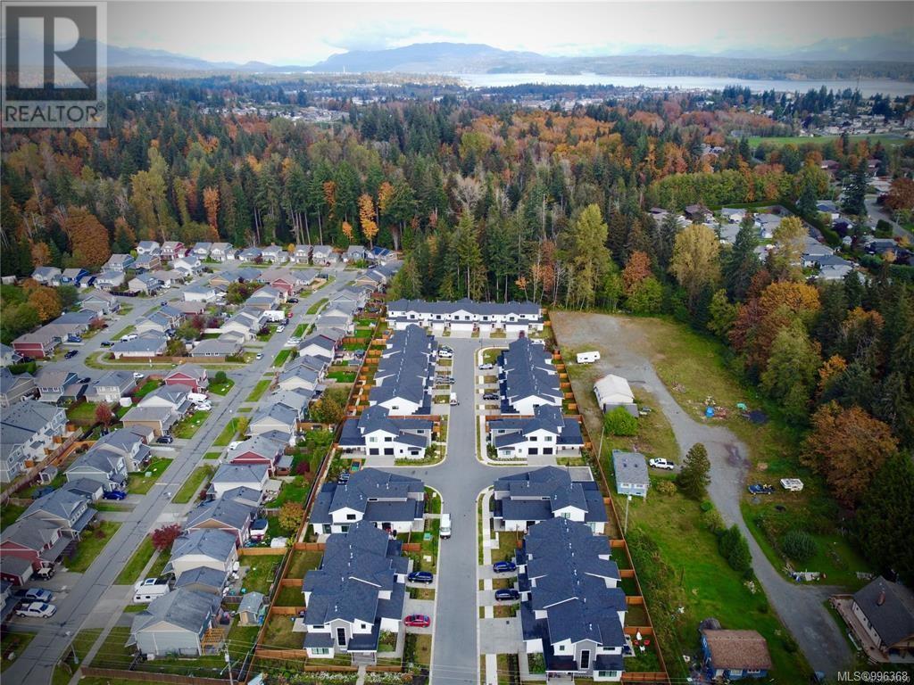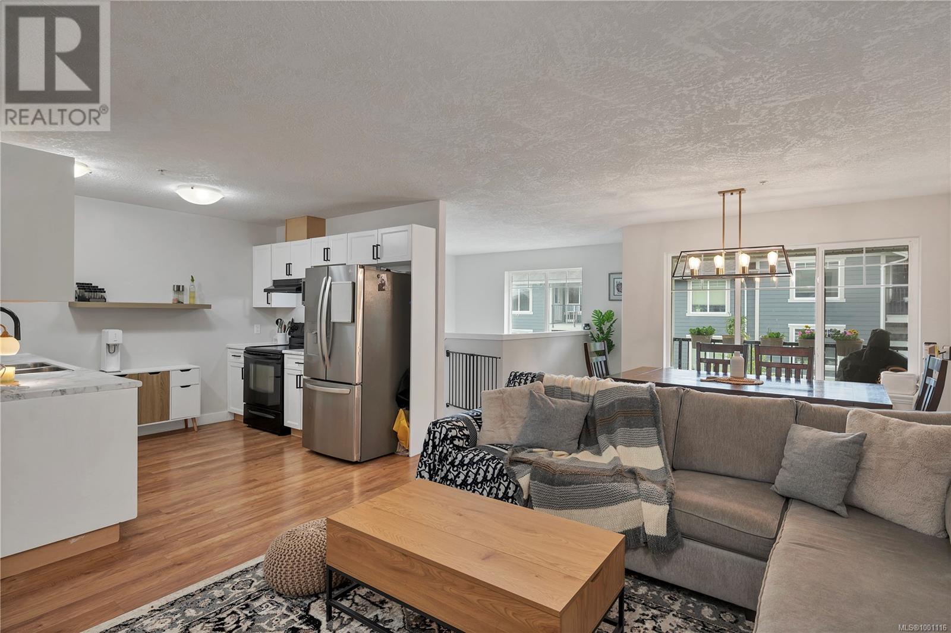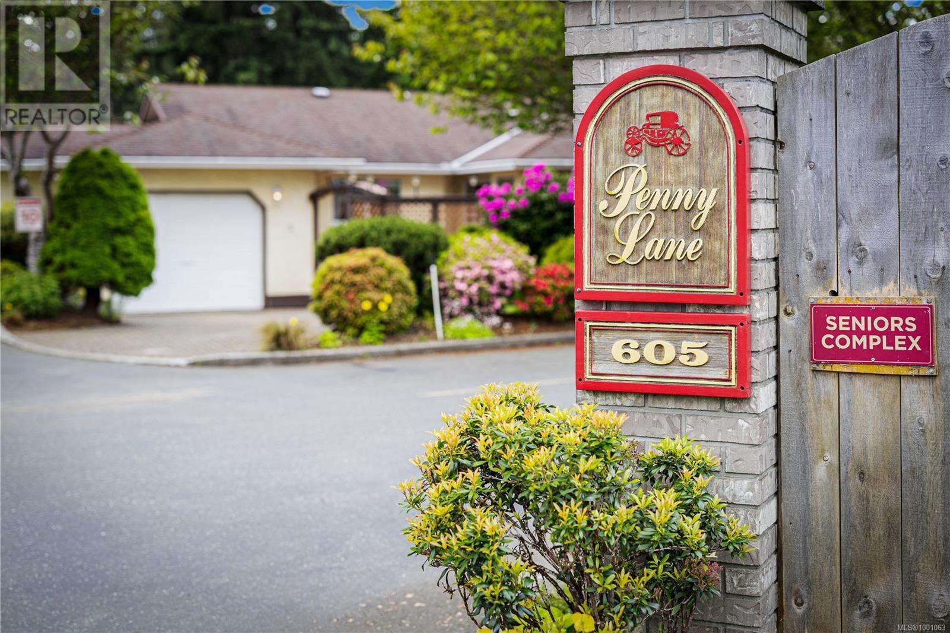Free account required
Unlock the full potential of your property search with a free account! Here's what you'll gain immediate access to:
- Exclusive Access to Every Listing
- Personalized Search Experience
- Favorite Properties at Your Fingertips
- Stay Ahead with Email Alerts
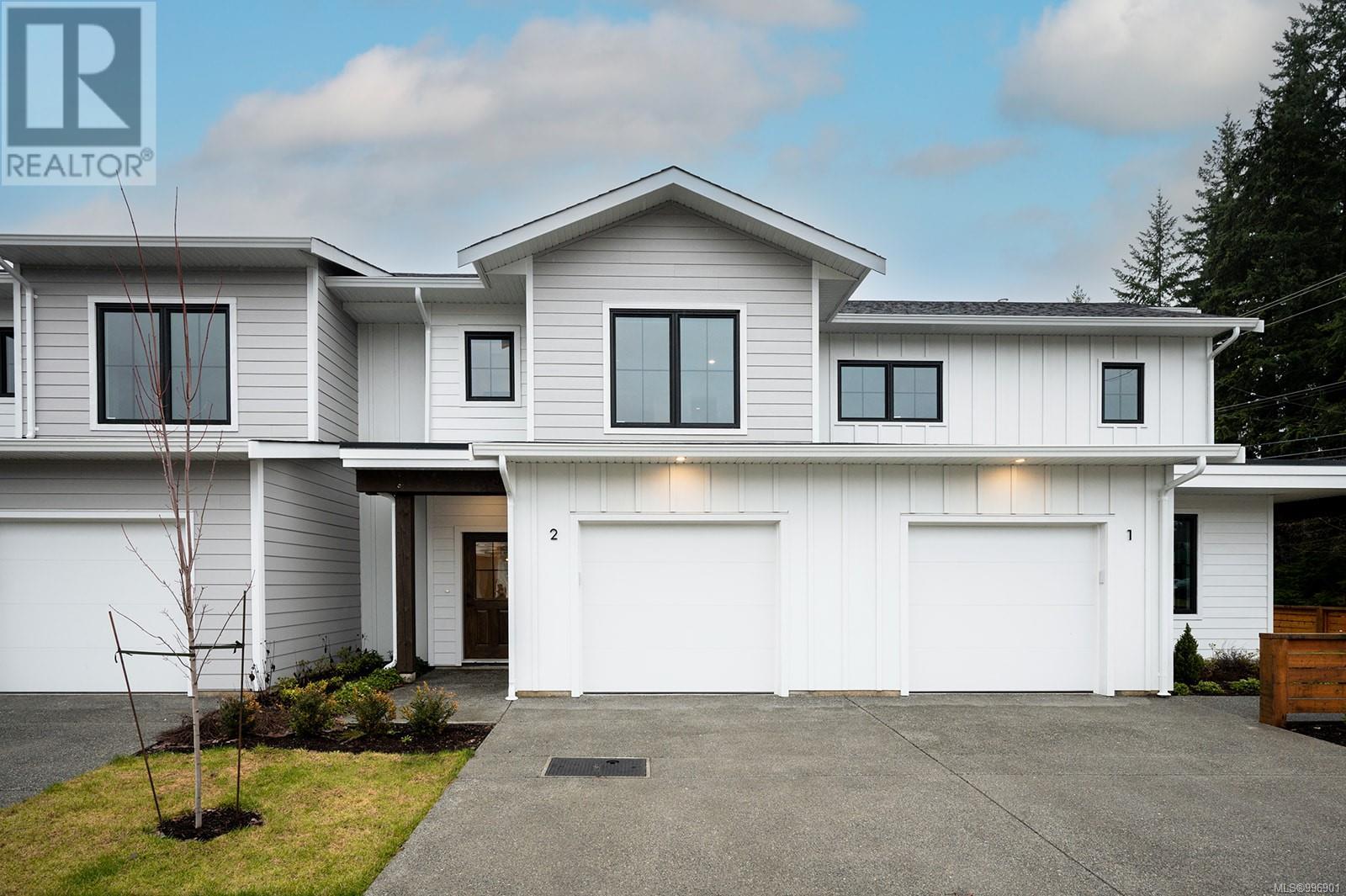
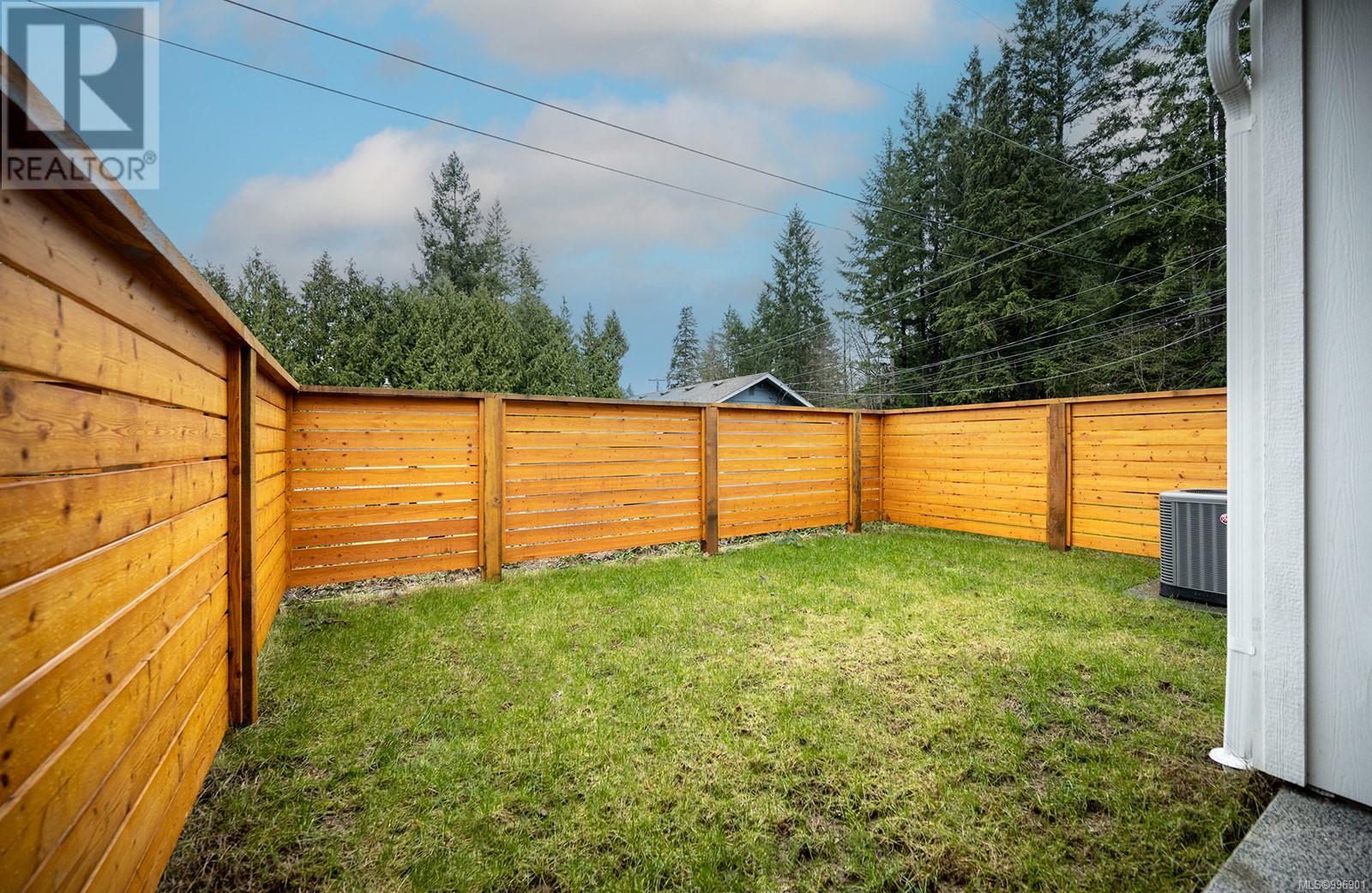


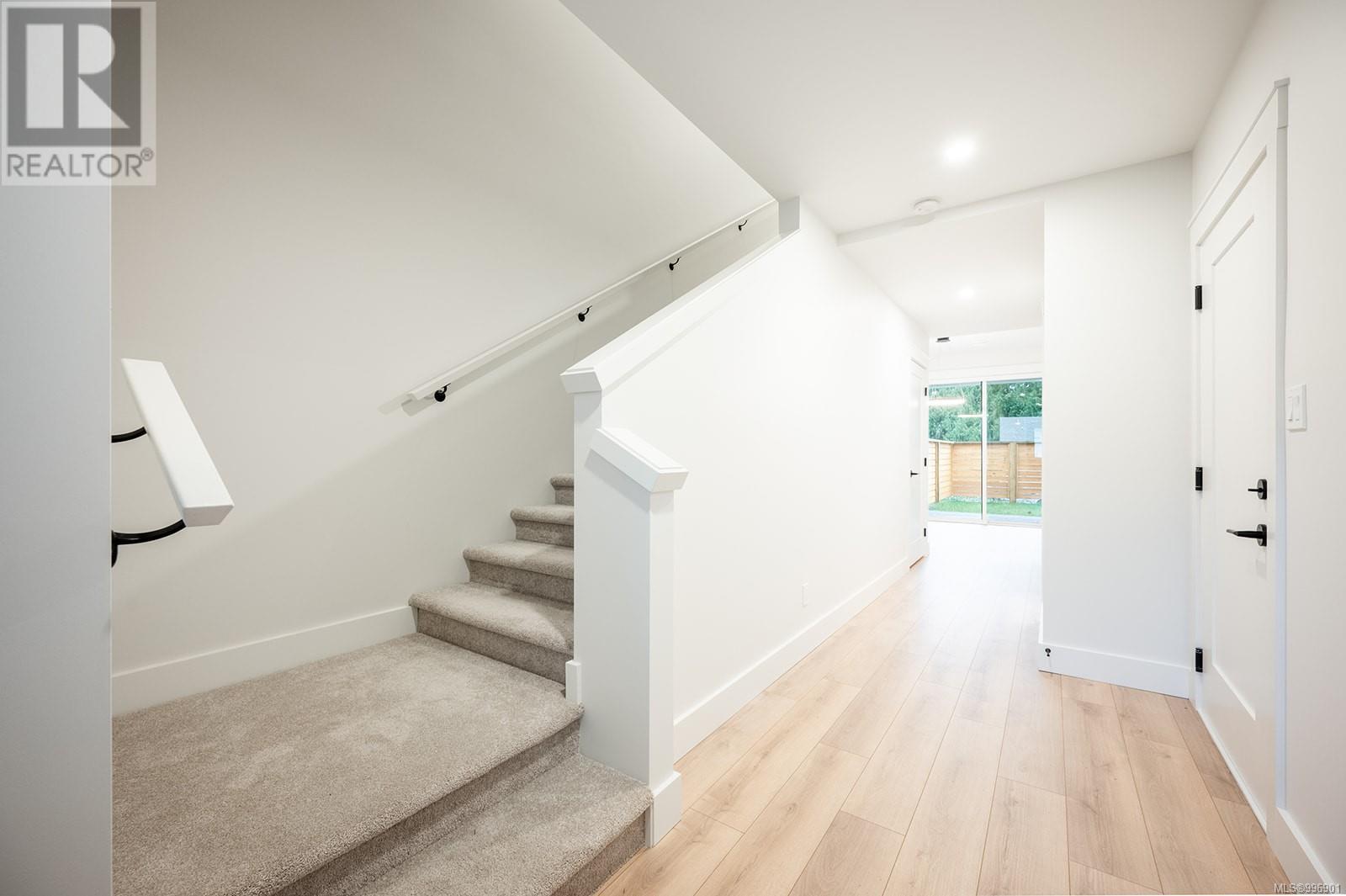
$549,900
2 1090 Evergreen Rd
Campbell River, British Columbia, British Columbia, V9W3R9
MLS® Number: 996901
Property description
NEW PRICE – Only 5 Units Left! Welcome to Evergreen Heights—luxury, move-in-ready townhomes designed for comfort and style. This 3 bed, 3 bath, 1,675 sq ft modern craftsman home features open-concept living, a covered patio, and a private fenced backyard. The popular B Plan offers a smart layout with all bedrooms and laundry conveniently located upstairs. Premium finishes include 9-ft ceilings, wide plank flooring, quartz countertops, a large island, an oversized walk-in pantry, full appliance package, gas furnace with heat pump, and A/C. Bonus: Includes a power blind package valued at over $5,000! Built for efficiency and longevity with Hardie siding, a 30-year roof, Energy Star windows, low strata fees, and 2/5/10 home warranty. Ideally located near schools, trails, a golf course, ice rink, and swimming pool. Move in today!
Building information
Type
*****
Architectural Style
*****
Constructed Date
*****
Cooling Type
*****
Fire Protection
*****
Heating Fuel
*****
Heating Type
*****
Size Interior
*****
Total Finished Area
*****
Land information
Access Type
*****
Rooms
Main level
Entrance
*****
Bathroom
*****
Kitchen
*****
Pantry
*****
Living room
*****
Dining room
*****
Second level
Laundry room
*****
Primary Bedroom
*****
Ensuite
*****
Bedroom
*****
Bedroom
*****
Bathroom
*****
Main level
Entrance
*****
Bathroom
*****
Kitchen
*****
Pantry
*****
Living room
*****
Dining room
*****
Second level
Laundry room
*****
Primary Bedroom
*****
Ensuite
*****
Bedroom
*****
Bedroom
*****
Bathroom
*****
Main level
Entrance
*****
Bathroom
*****
Kitchen
*****
Pantry
*****
Living room
*****
Dining room
*****
Second level
Laundry room
*****
Primary Bedroom
*****
Ensuite
*****
Bedroom
*****
Bedroom
*****
Bathroom
*****
Main level
Entrance
*****
Bathroom
*****
Kitchen
*****
Pantry
*****
Living room
*****
Dining room
*****
Second level
Laundry room
*****
Primary Bedroom
*****
Ensuite
*****
Bedroom
*****
Bedroom
*****
Bathroom
*****
Courtesy of Royal LePage Advance Realty
Book a Showing for this property
Please note that filling out this form you'll be registered and your phone number without the +1 part will be used as a password.
