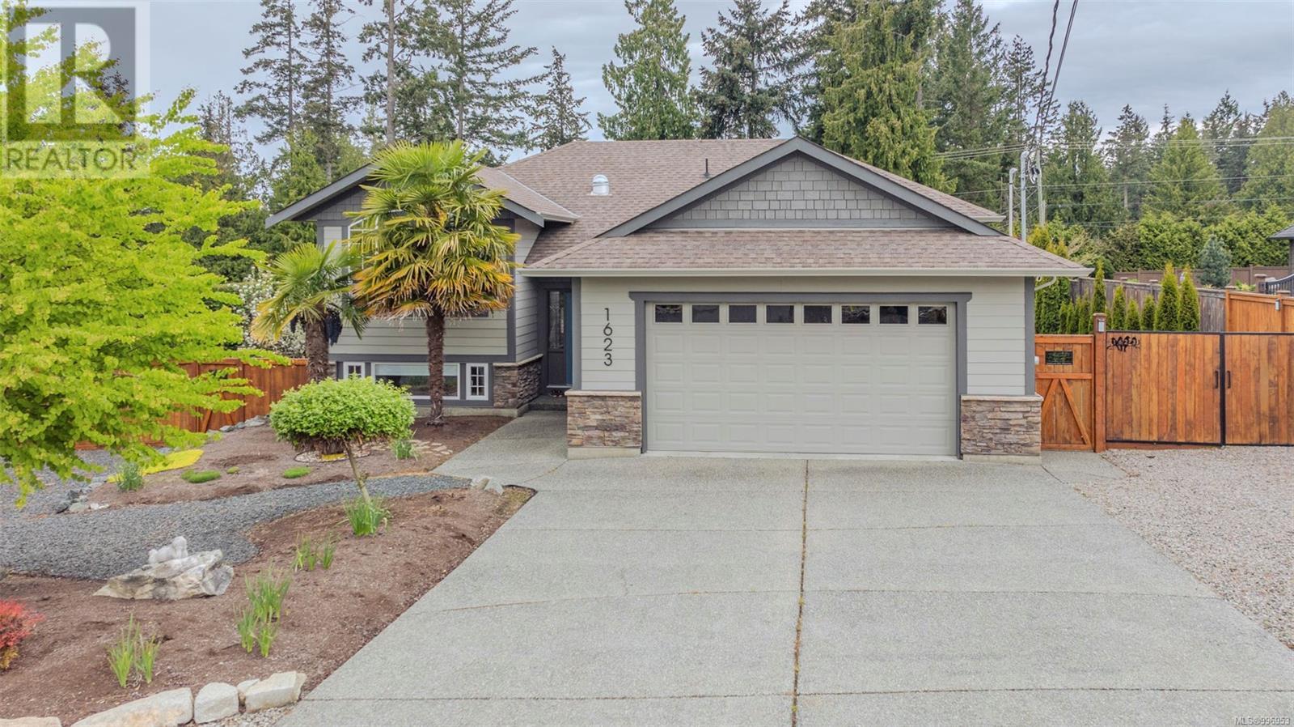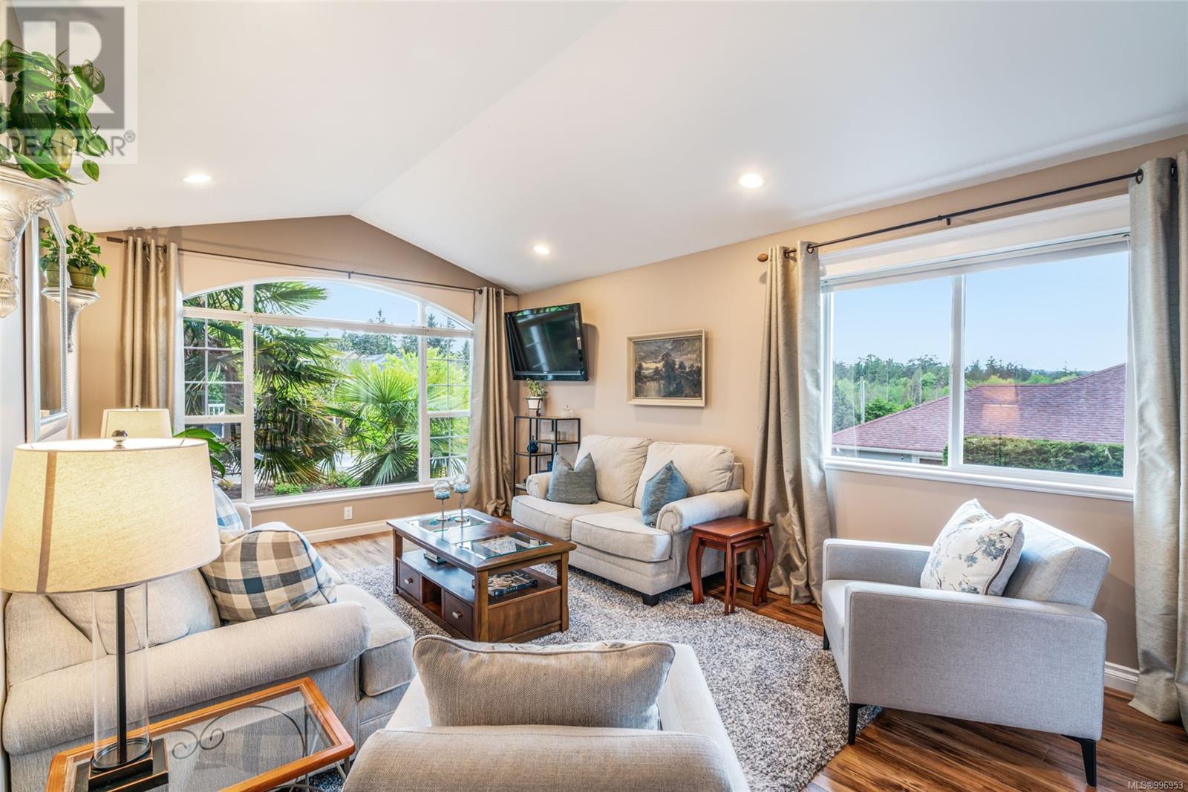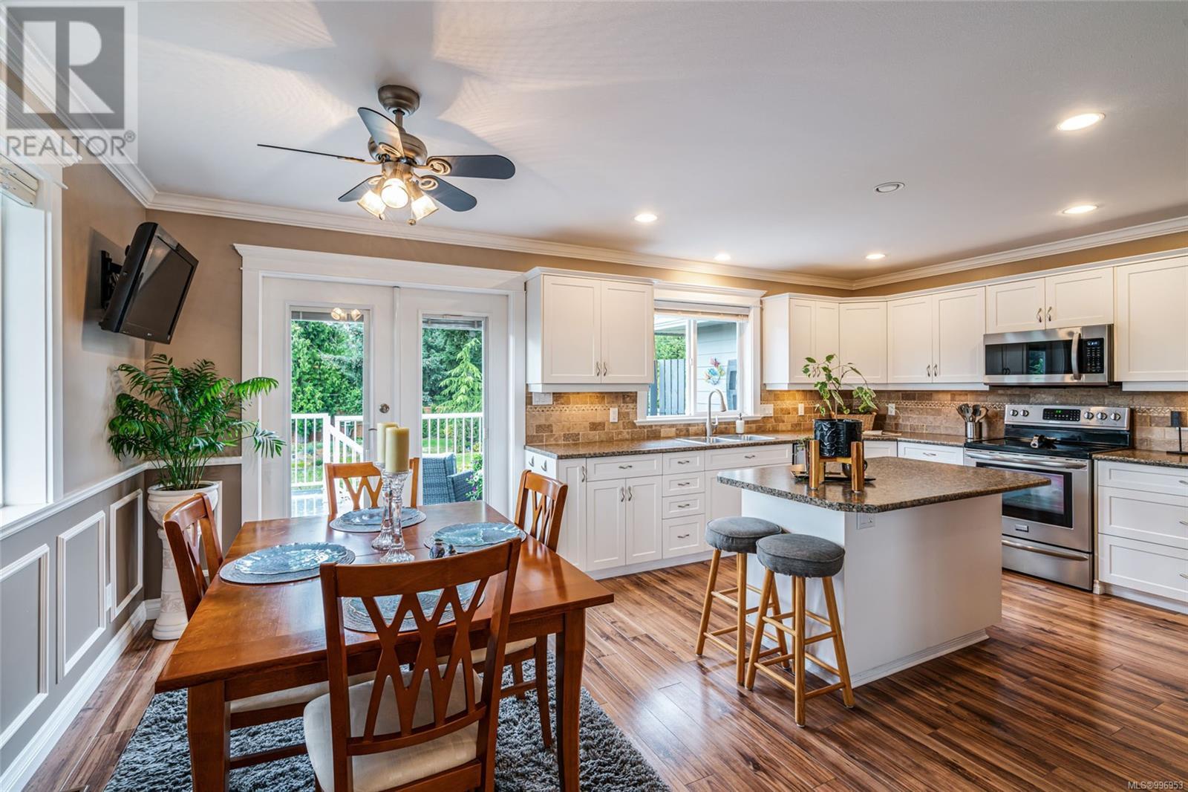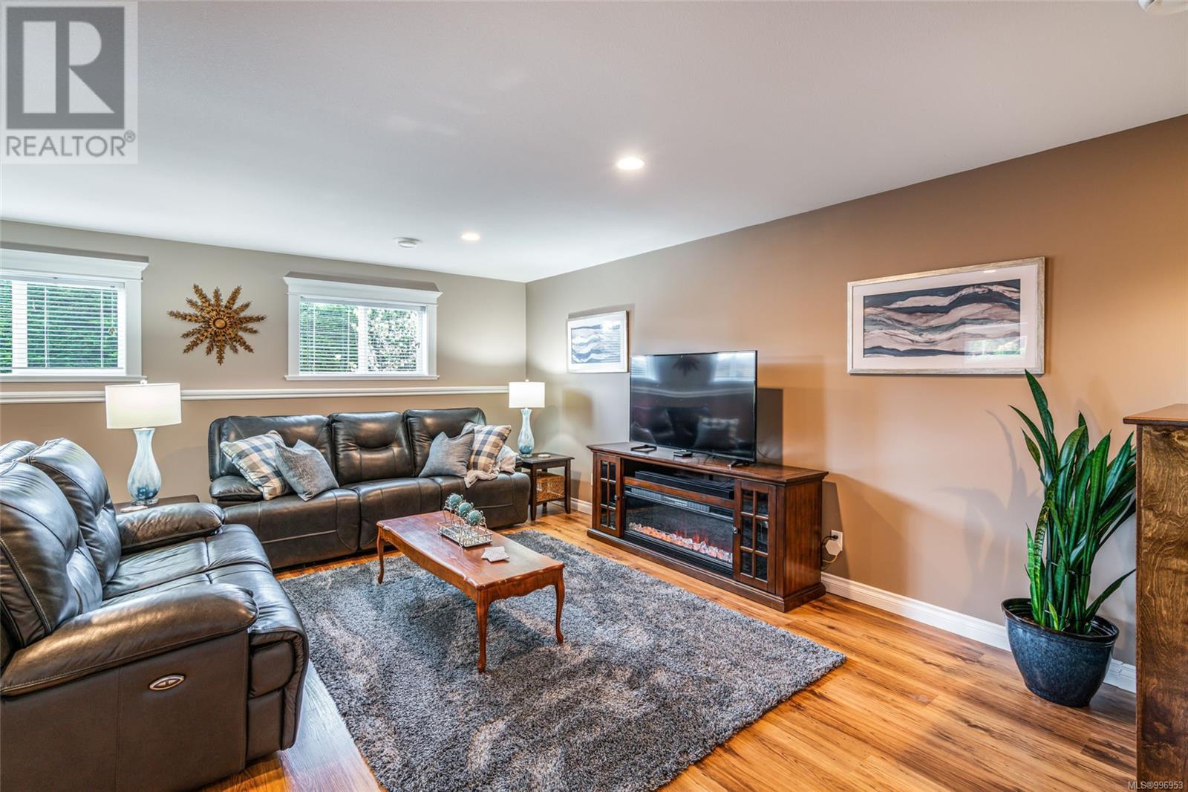Free account required
Unlock the full potential of your property search with a free account! Here's what you'll gain immediate access to:
- Exclusive Access to Every Listing
- Personalized Search Experience
- Favorite Properties at Your Fingertips
- Stay Ahead with Email Alerts





$1,398,000
1623 Stone Lake Dr
Nanoose Bay, British Columbia, British Columbia, V9P9L1
MLS® Number: 996953
Property description
Expansive Madrona Heights Family Home! Set on a beautifully landscaped .50-acre lot, this spacious 6 Bed/3 Bath Family Home offers one-level living with a fully finished WO lower level. Enjoy stylish finishes, a large Family Room, an Office, a sun-drenched yard for outdoor living, a garden area with raised beds, plus extras like a Double Garage and space for your RV. Located in the sought-after 'Madrona Heights' neighborhood, you're just mins from beach access, 10 mins to downtown Parksville, and a short drive to Qualicum Beach and North Nanaimo. A sunny south-facing yard with garden beds and palm trees welcomes you. Step through a front door into a spacious tiled foyer with overheight ceilings. A few steps up leads to a formal Living Room with a cathedral ceiling, ideal for entertaining. Hardwood floors flow into an open Kitchen and Dining Area. The Dining Area has wainscoting and a ceiling fan, while the Deluxe Kitchen boasts ample cabinetry with crown molding, stainless steel appliances, a coffee station/computer desk, an island with a breakfast bar, and a frosted-glass door to a walk-in pantry. French doors open to a spacious deck with peaceful views of the park-like backyard—perfect for BBQs or relaxing. The hallway leads to a serene Primary Suite with a walk-in closet, and a 4-pc ensuite. Two additional Bedrooms share a 4-pc Main Bath. The fully finished lower level offers flexibility: a huge Family Room with Wet Bar, three more Bedrooms, a 3-pc Bath, Laundry Area with sink, an Office with exterior access, and a Storage Room. The fully fenced backyard offers sunny east and west exposure, grassy areas for children and pets, mature gardens and towering evergreens, privacy hedging, a Garden Shed that could double as a Workshop, and a large veggie garden area. Located a short drive away from golf courses, parks, and beach access point. Great extras, visit our website for more.
Building information
Type
*****
Architectural Style
*****
Constructed Date
*****
Cooling Type
*****
Heating Type
*****
Size Interior
*****
Total Finished Area
*****
Land information
Access Type
*****
Size Irregular
*****
Size Total
*****
Rooms
Main level
Bathroom
*****
Bedroom
*****
Bedroom
*****
Primary Bedroom
*****
Ensuite
*****
Kitchen
*****
Dining room
*****
Living room
*****
Lower level
Bathroom
*****
Storage
*****
Bedroom
*****
Bedroom
*****
Office
*****
Family room
*****
Bedroom
*****
Courtesy of Royal LePage Parksville-Qualicum Beach Realty (PK)
Book a Showing for this property
Please note that filling out this form you'll be registered and your phone number without the +1 part will be used as a password.

