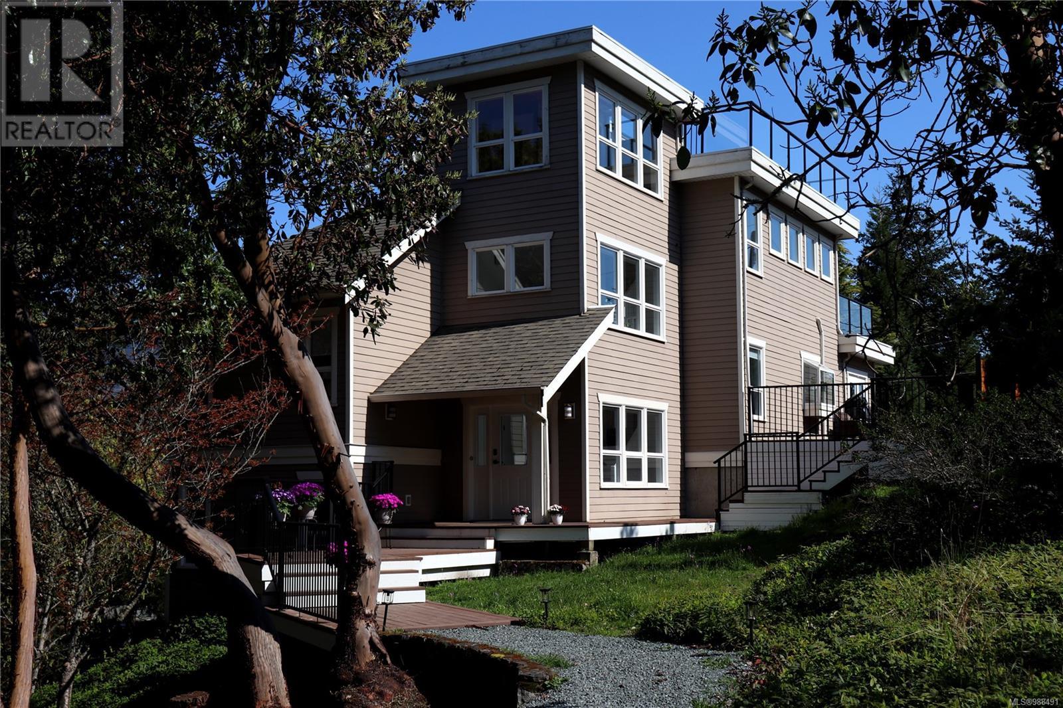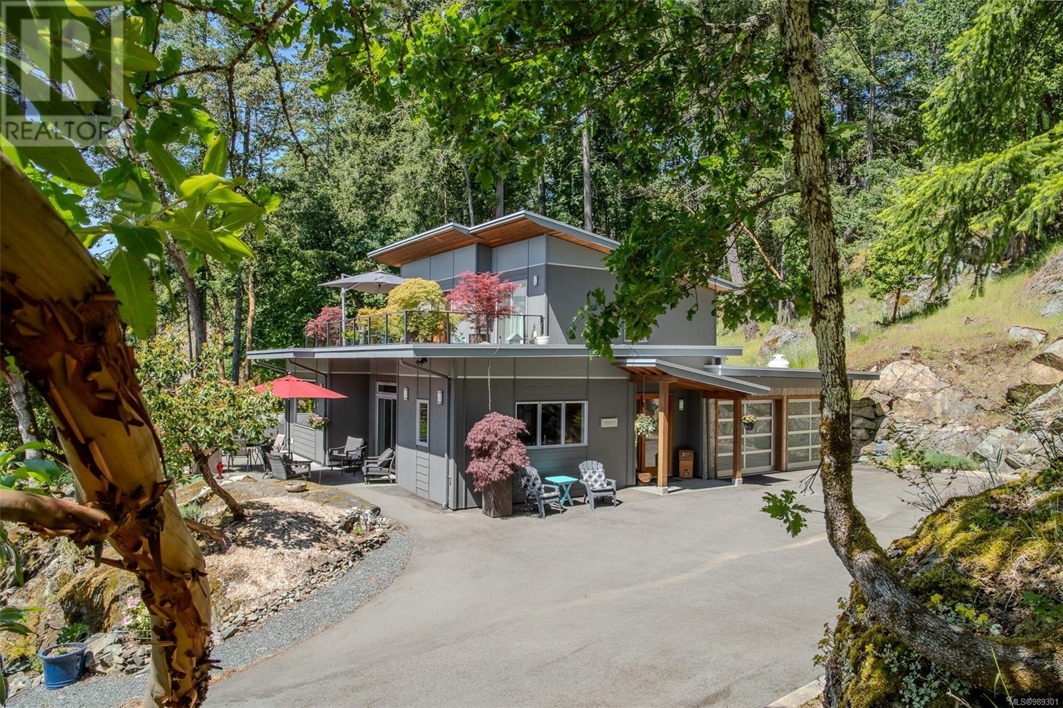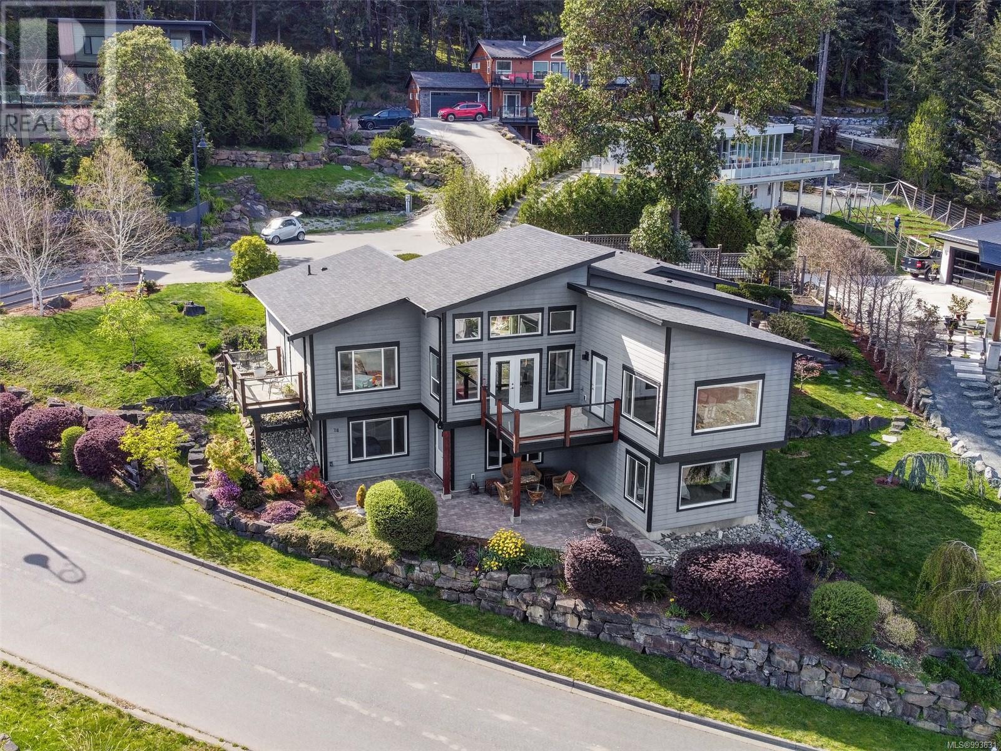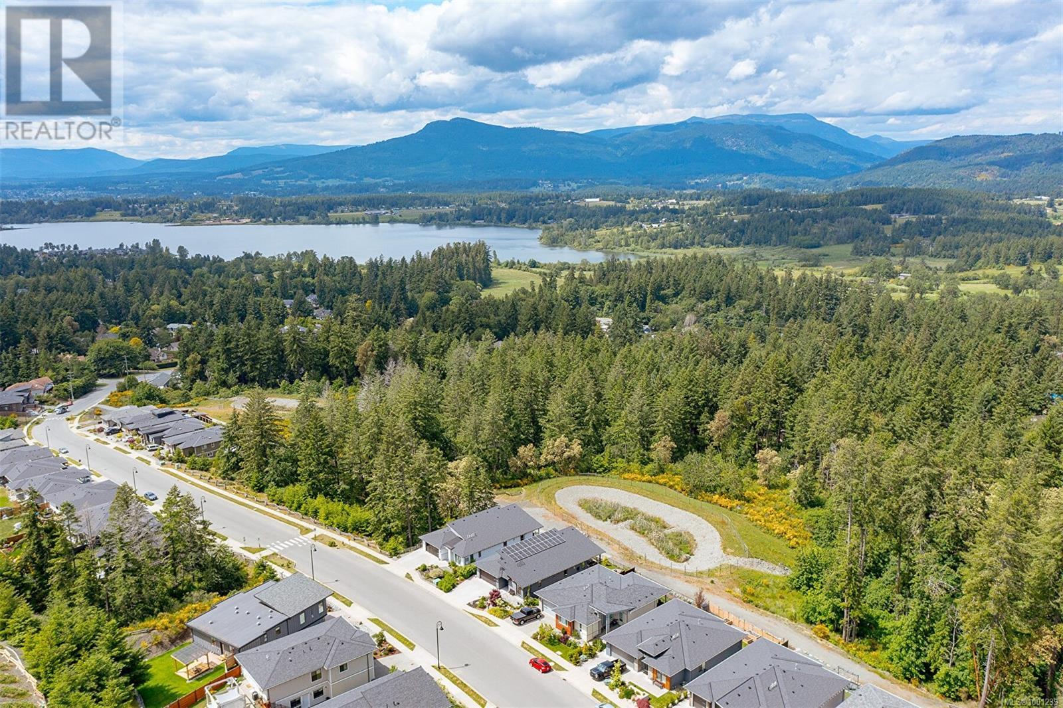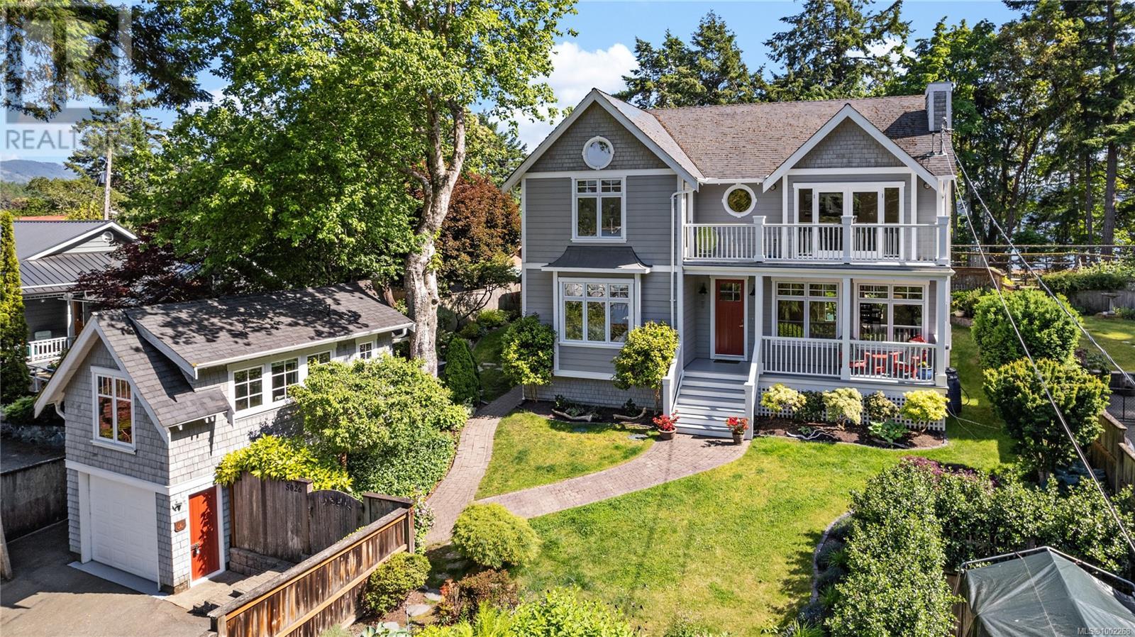Free account required
Unlock the full potential of your property search with a free account! Here's what you'll gain immediate access to:
- Exclusive Access to Every Listing
- Personalized Search Experience
- Favorite Properties at Your Fingertips
- Stay Ahead with Email Alerts

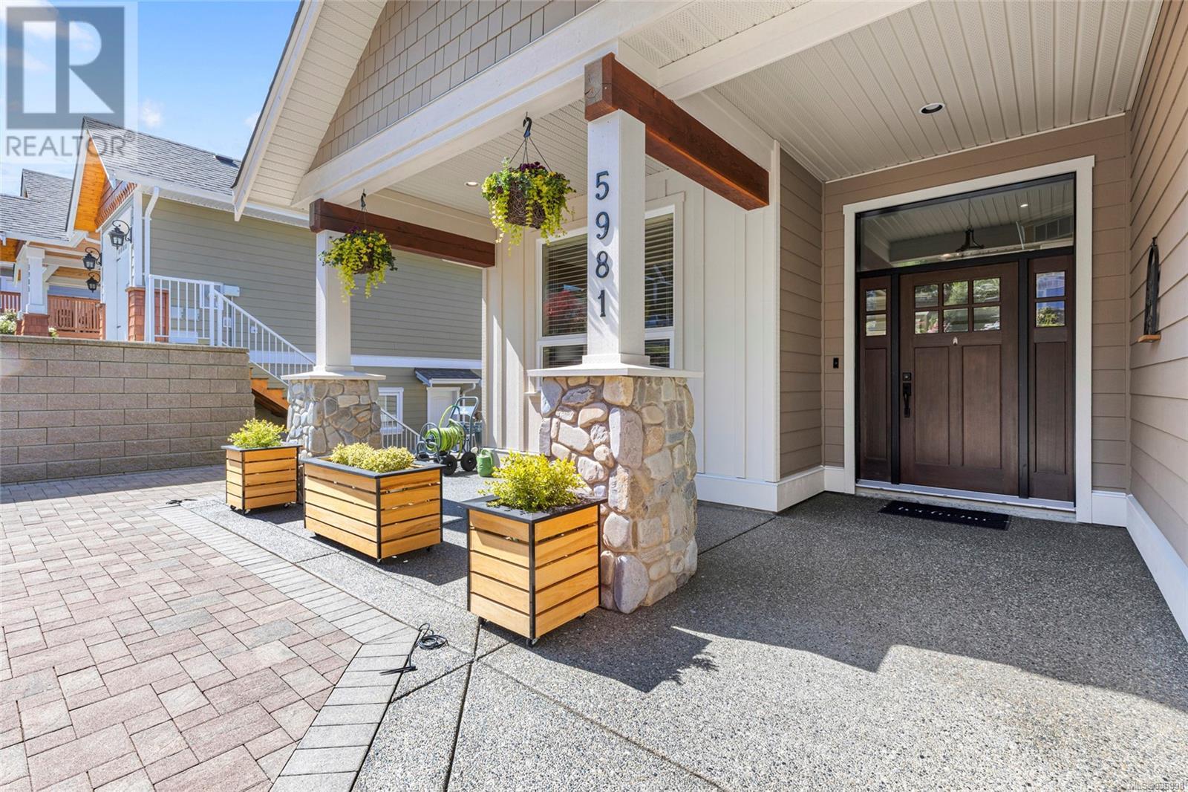
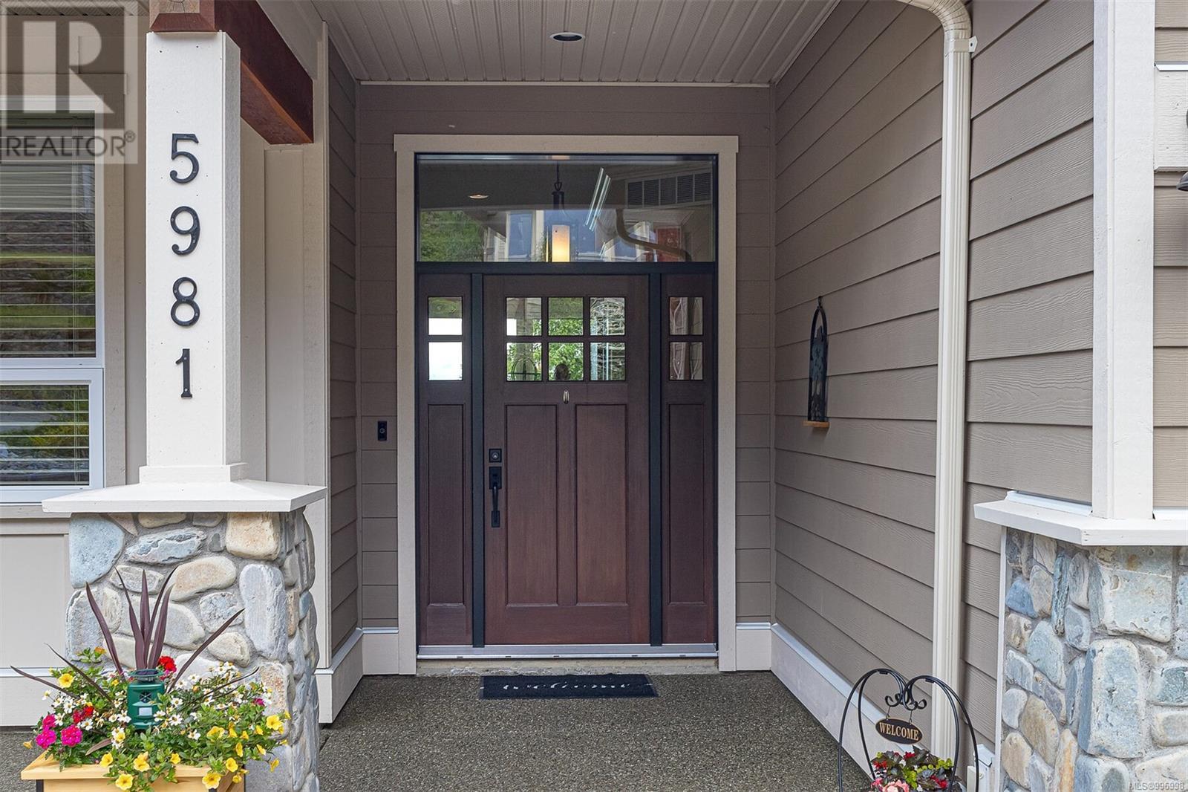
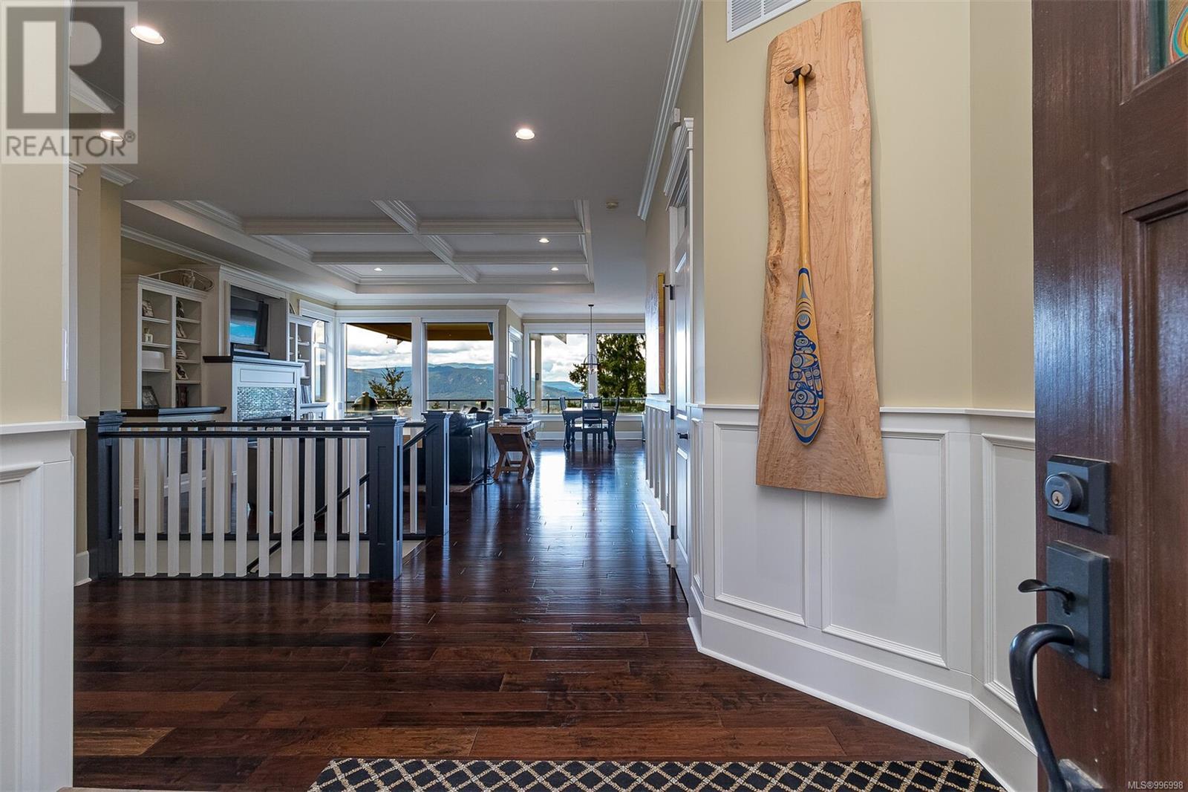
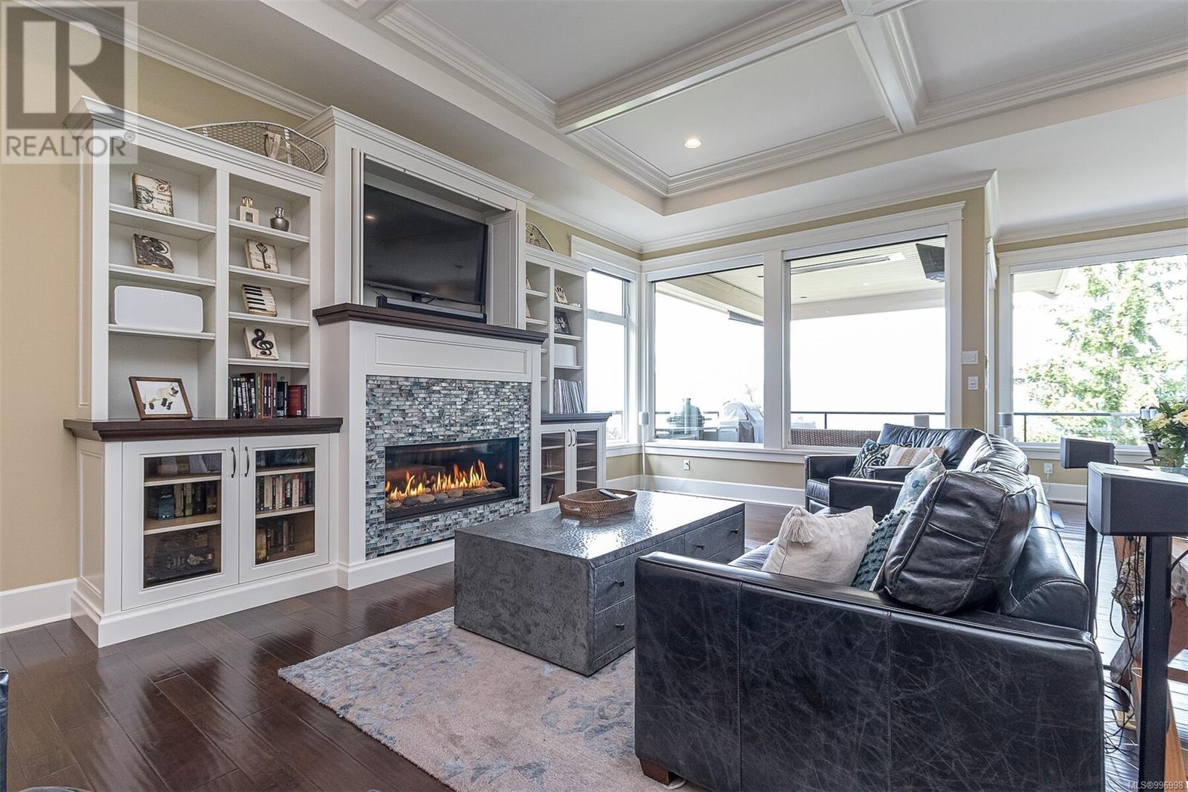
$1,539,000
5981 Salish Rd
Duncan, British Columbia, British Columbia, V9L0B3
MLS® Number: 996998
Property description
This exquisite 4 bed 4 bath custom home was built for the executive family in mind and offers unparalleled luxury and sophistication in every detail. From the moment you enter this open concept home you are welcomed by a breathtaking wall of windows to take in the finest views over of the lake along with spectacular sunsets over Mt. Prevost. Bonus is the ravine/green space to one side of the home to ensure solitude & privacy. Some key features are engineered flooring throughout, custom millwork, coffered ceilings, top of the line appliances in the chef's kitchen, huge quartz island with bar fridge, custom drying rack in laundry room, custom electric blinds, 2 decks with over 650 sq ft of entertainment space hosting 2 electric heaters and built in fire table. There are so many extra features to list so you need to book a viewing to experience this gorgeous place. This home has been meticulously and lovingly maintained and is not just a place to live but a lifestyle to be experienced.
Building information
Type
*****
Constructed Date
*****
Cooling Type
*****
Fireplace Present
*****
FireplaceTotal
*****
Heating Fuel
*****
Heating Type
*****
Size Interior
*****
Total Finished Area
*****
Land information
Size Irregular
*****
Size Total
*****
Rooms
Other
Other
*****
Main level
Living room
*****
Dining room
*****
Kitchen
*****
Bedroom
*****
Entrance
*****
Laundry room
*****
Primary Bedroom
*****
Ensuite
*****
Bathroom
*****
Lower level
Family room
*****
Office
*****
Bedroom
*****
Bedroom
*****
Bathroom
*****
Bathroom
*****
Storage
*****
Storage
*****
Workshop
*****
Courtesy of Sutton Group-West Coast Realty (Dunc)
Book a Showing for this property
Please note that filling out this form you'll be registered and your phone number without the +1 part will be used as a password.
