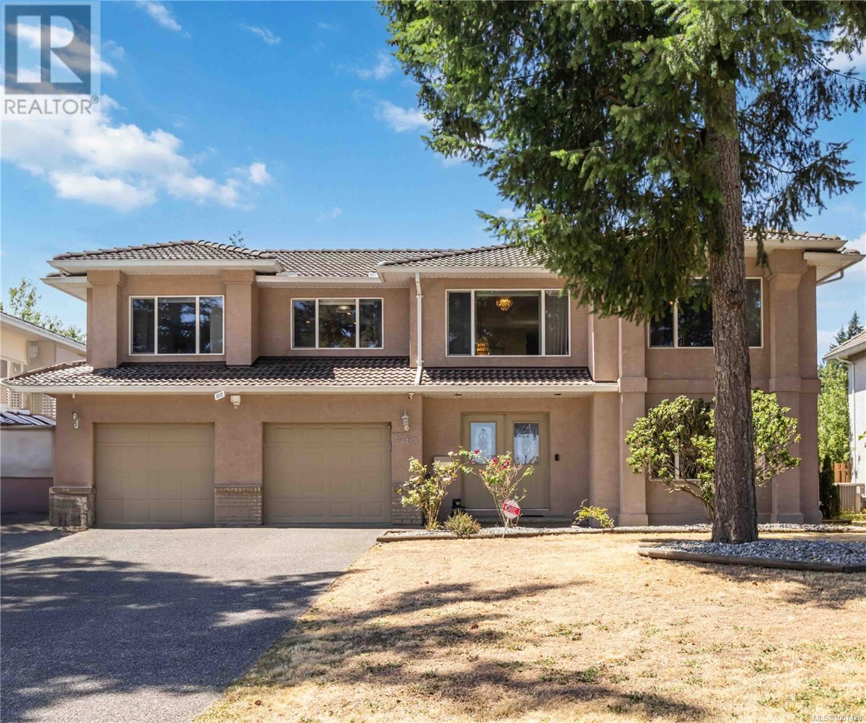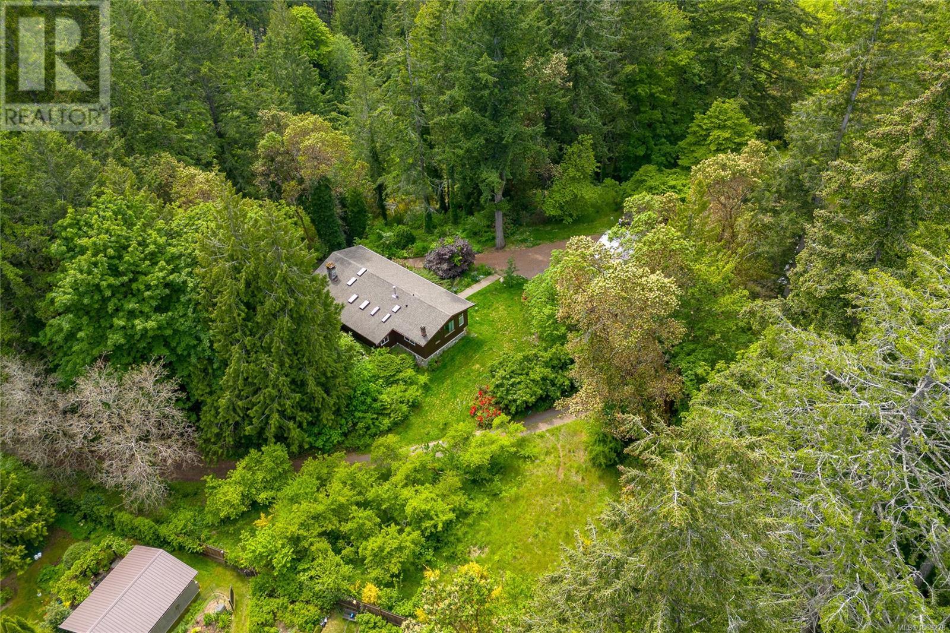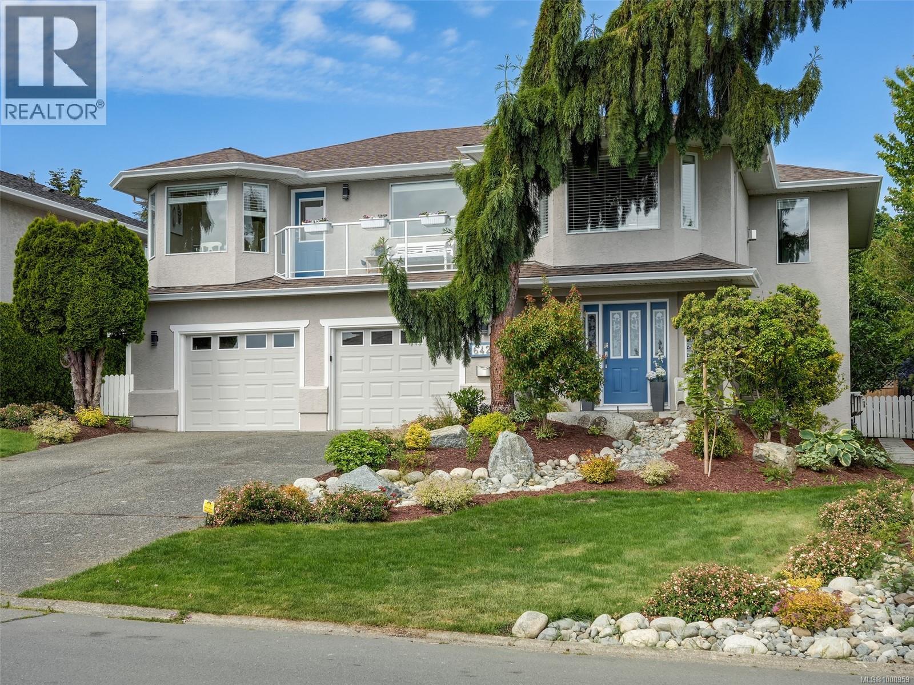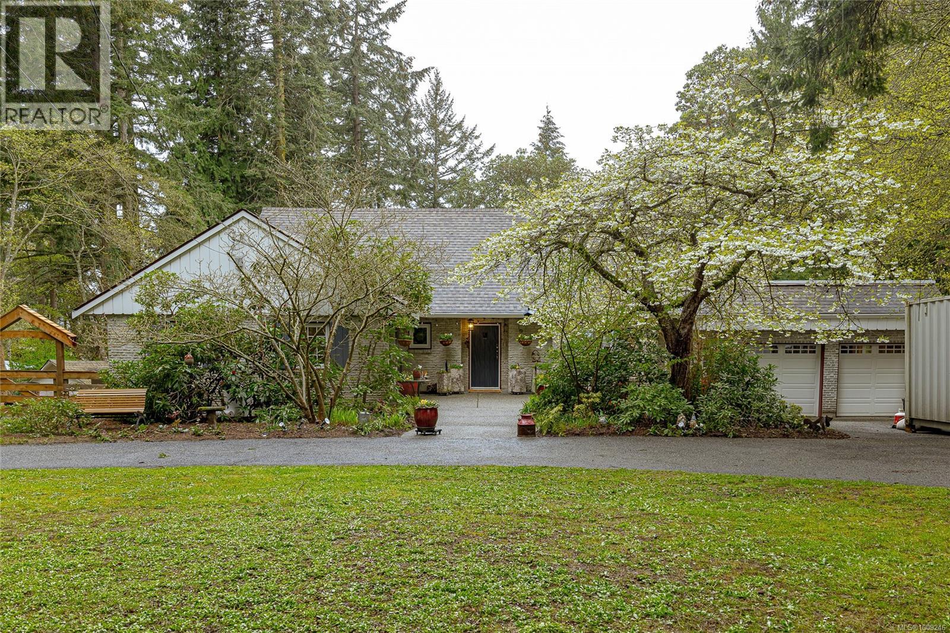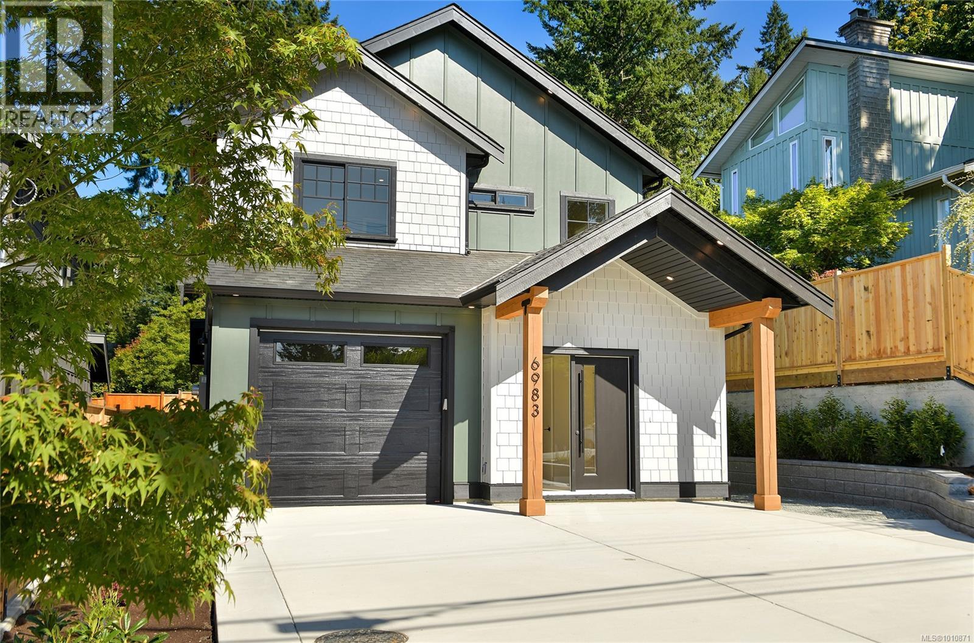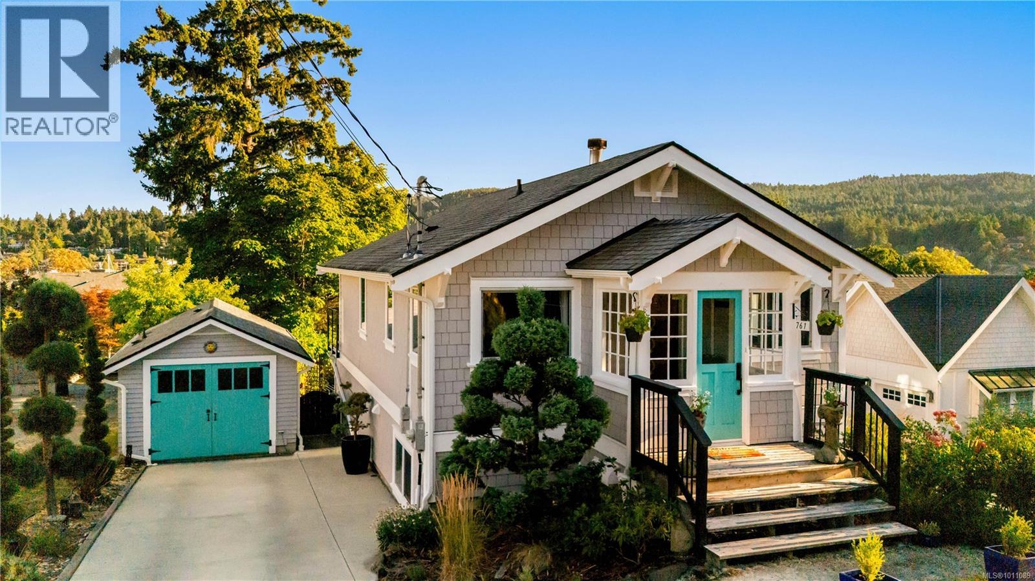Free account required
Unlock the full potential of your property search with a free account! Here's what you'll gain immediate access to:
- Exclusive Access to Every Listing
- Personalized Search Experience
- Favorite Properties at Your Fingertips
- Stay Ahead with Email Alerts
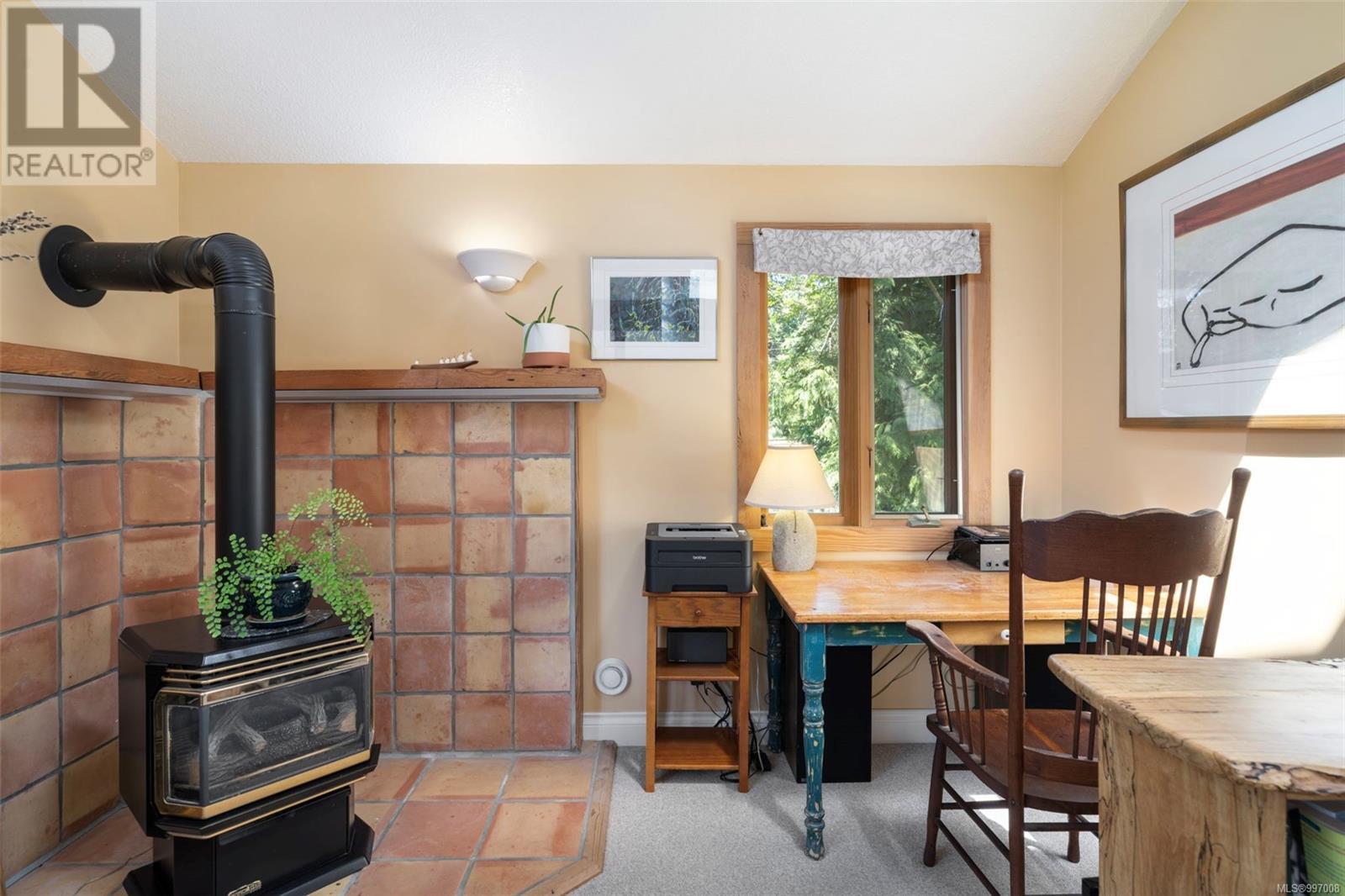

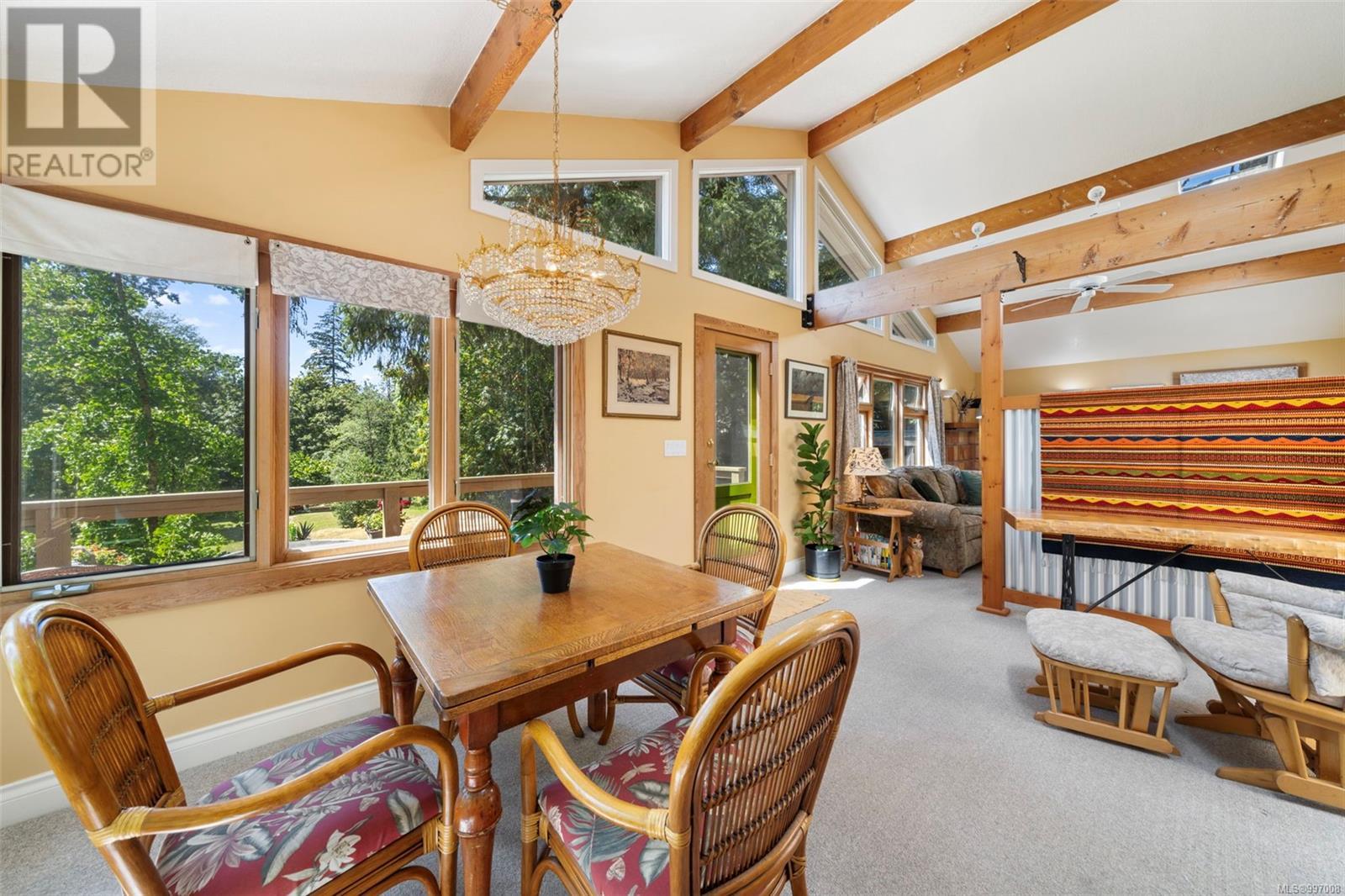

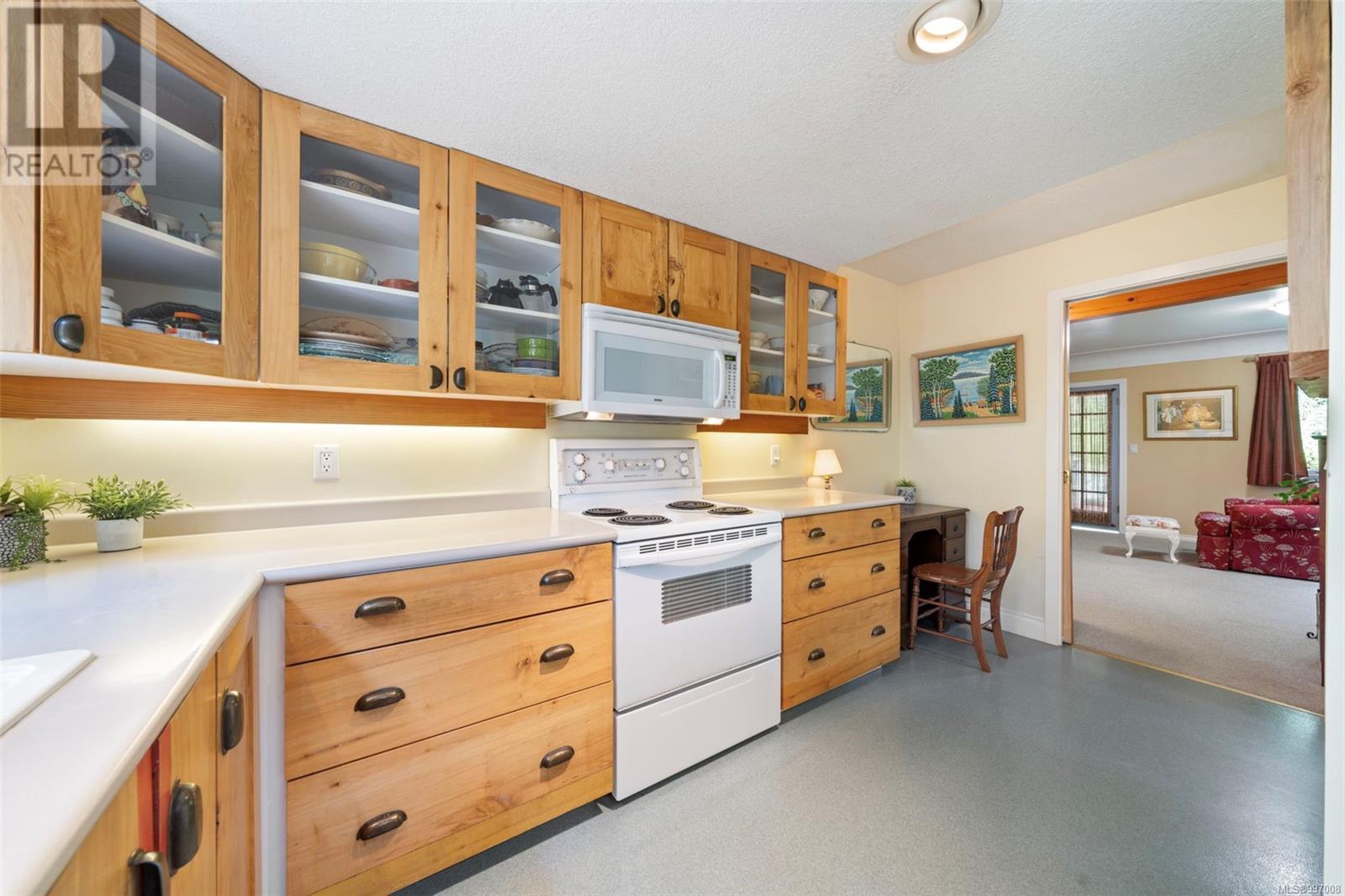
$1,599,900
5932 West Saanich Rd
Saanich, British Columbia, British Columbia, V9E2G4
MLS® Number: 997008
Property description
Dreaming of escaping the city & enjoying a more rural lifestyle? Look no further than this meticulously maintained, unique character home set on over 3 acres of sunny, private land. Ringed by mature trees, the lightly sloping main yard has been cleared & enjoys warm western sun with established gardens and an outdoor entertaining space to rival any lifestyle magazine. The home maximizes natural light with vaulted, beamed ceilings on the open concept main floor; connecting to a kitchen that features custom built maple cabinets milled from trees felled on the property. Downstairs has a flexible layout hosting a media room, bedroom, & in-law suite with its own kitchen and private entrance. Whether you are a gardening, sauna, or outdoor solar shower enthusiast, you cannot help but feel connected to nature here. Enjoy a quieter pace of life, while still being fully connected in under 5 minutes to grocery stores, local farms, wineries, and other modern amenities. Book your showing today!
Building information
Type
*****
Constructed Date
*****
Cooling Type
*****
Fireplace Present
*****
FireplaceTotal
*****
Heating Fuel
*****
Heating Type
*****
Size Interior
*****
Total Finished Area
*****
Land information
Access Type
*****
Acreage
*****
Size Irregular
*****
Size Total
*****
Rooms
Additional Accommodation
Bedroom
*****
Kitchen
*****
Bathroom
*****
Main level
Entrance
*****
Living room
*****
Kitchen
*****
Bathroom
*****
Dining room
*****
Family room
*****
Bedroom
*****
Bedroom
*****
Entrance
*****
Bathroom
*****
Lower level
Bedroom
*****
Living room
*****
Sauna
*****
Workshop
*****
Storage
*****
Courtesy of Royal LePage Coast Capital - Chatterton
Book a Showing for this property
Please note that filling out this form you'll be registered and your phone number without the +1 part will be used as a password.

