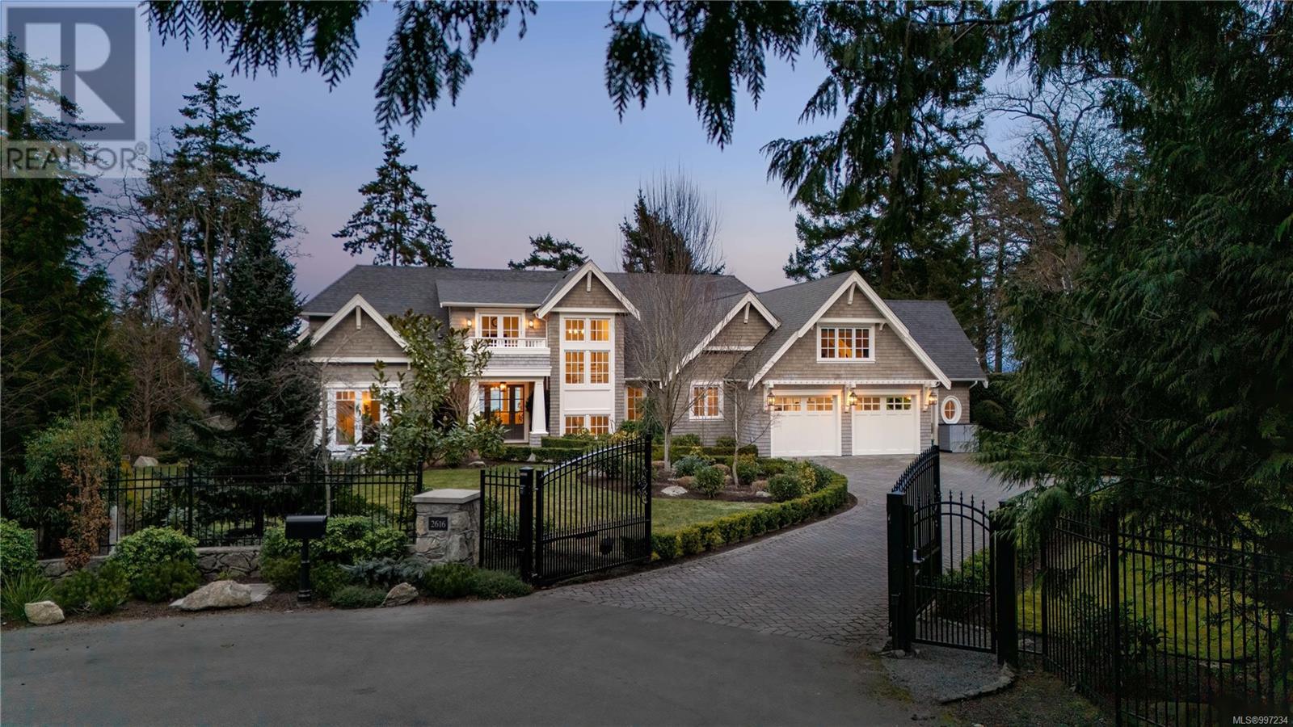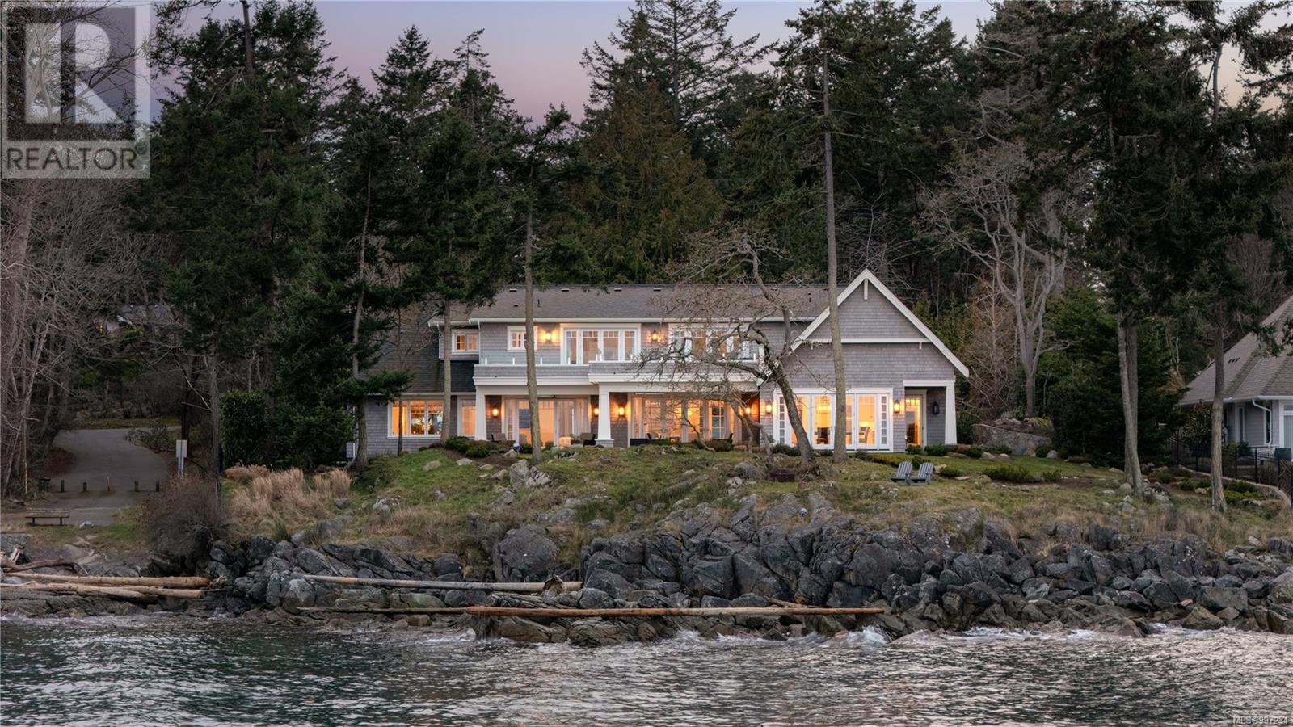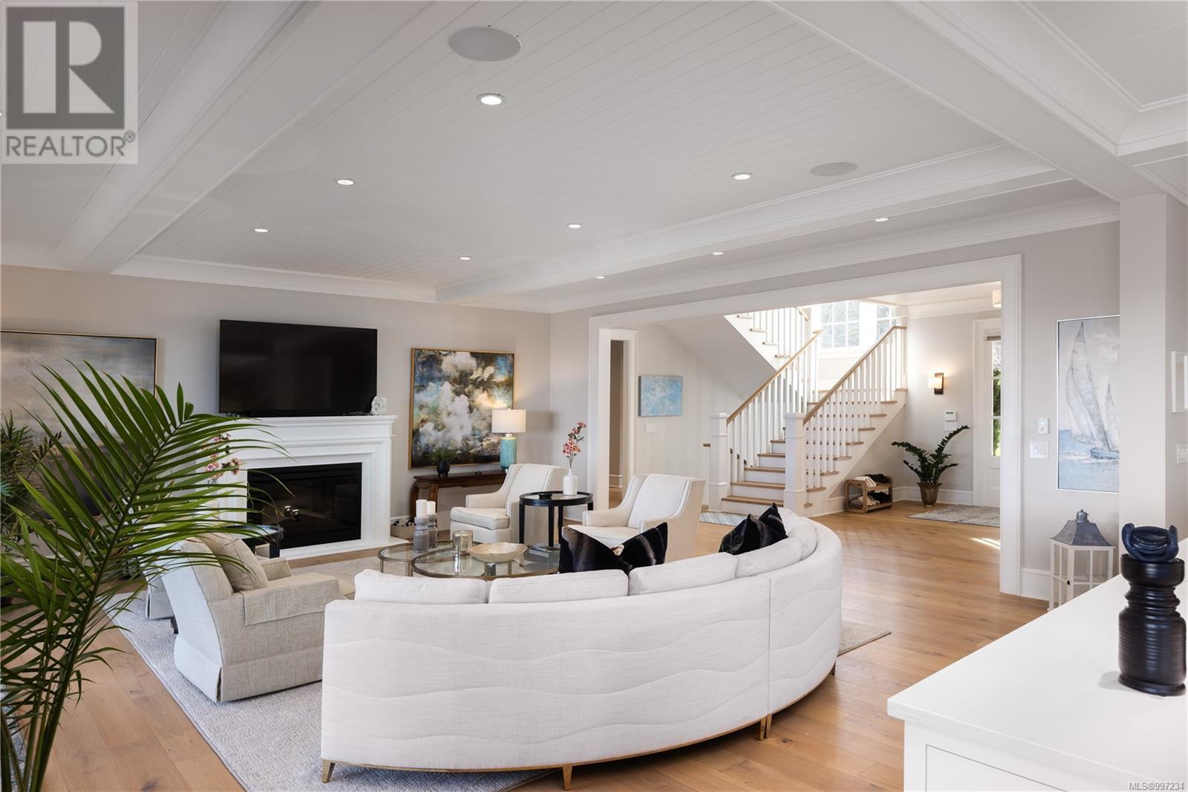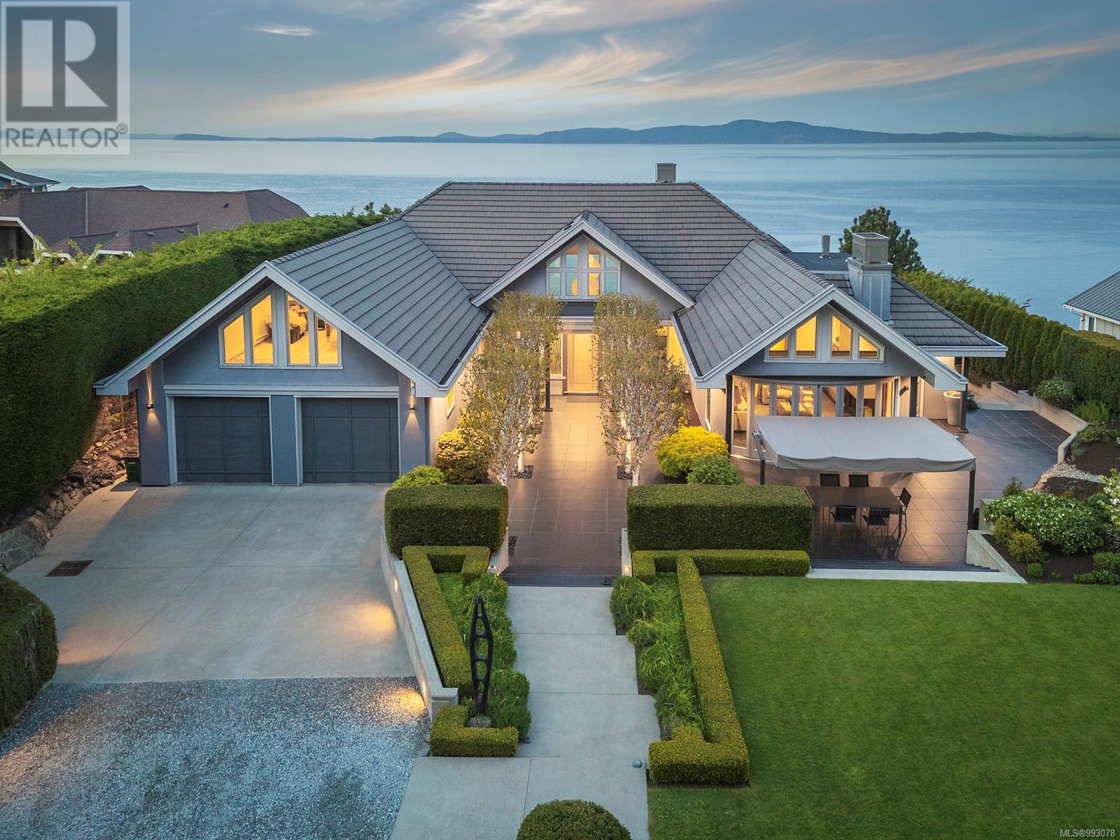Free account required
Unlock the full potential of your property search with a free account! Here's what you'll gain immediate access to:
- Exclusive Access to Every Listing
- Personalized Search Experience
- Favorite Properties at Your Fingertips
- Stay Ahead with Email Alerts





$7,500,000
2616 Queenswood Lane
Saanich, British Columbia, British Columbia, V8N1X5
MLS® Number: 997234
Property description
Nestled down a private lane, this elegant oceanfront residence offers an unparalleled blend of modern coastal design and luxurious living. With breathtaking, unobstructed views of the ocean and Mount Baker, the home is set amidst a beautifully landscaped garden, complemented by a paver driveway. Inside, white finishes, light oak accents, and chrome detailing create a bright, inviting atmosphere, while the light oak flooring and abundant natural light enhance the home's warmth. The spacious living room, complete with a cozy fireplace, opens seamlessly to a private, paver patio that invites indoor-outdoor living and stunning ocean views. The chef's kitchen is a culinary dream, featuring a double island, butler’s pantry, and sleek Wolf gourmet appliances, including two fridges and a freezer, built-in microwave, and dishwasher, offering both convenience and sophistication. The main-floor primary bedroom serves as a peaceful retreat, boasting a 250 sqft walk-in closet and an opulent five-piece ensuite bathroom with a separate toilet for privacy, along with direct access to the patio. Upstairs, two spacious bedrooms each feature ensuite bathrooms, walk-in closets, and private decks with ocean views, while a second living room, second laundry room, a nanny suite and additional three-piece bathroom complete the upper level. The lower floor is designed for leisure, offering an exercise room, media room, and games nook, along with ample storage in the crawl space. This residence also includes a spacious double garage, a versatile study room that can easily be converted into a bedroom, and a tucked-away laundry room for added serenity. Located just minutes from parks, groceries, schools, the university, and Cadboro Bay Village, this exceptional home offers the ideal setting for refined family living.
Building information
Type
*****
Constructed Date
*****
Cooling Type
*****
Fireplace Present
*****
FireplaceTotal
*****
Heating Fuel
*****
Heating Type
*****
Size Interior
*****
Total Finished Area
*****
Land information
Size Irregular
*****
Size Total
*****
Rooms
Main level
Entrance
*****
Living room
*****
Dining room
*****
Kitchen
*****
Primary Bedroom
*****
Bathroom
*****
Ensuite
*****
Office
*****
Laundry room
*****
Lower level
Bathroom
*****
Games room
*****
Exercise room
*****
Media
*****
Second level
Bathroom
*****
Ensuite
*****
Bedroom
*****
Bedroom
*****
Games room
*****
Ensuite
*****
Laundry room
*****
Main level
Entrance
*****
Living room
*****
Dining room
*****
Kitchen
*****
Primary Bedroom
*****
Bathroom
*****
Ensuite
*****
Office
*****
Laundry room
*****
Lower level
Bathroom
*****
Games room
*****
Exercise room
*****
Media
*****
Second level
Bathroom
*****
Ensuite
*****
Bedroom
*****
Bedroom
*****
Games room
*****
Ensuite
*****
Laundry room
*****
Main level
Entrance
*****
Living room
*****
Dining room
*****
Kitchen
*****
Primary Bedroom
*****
Bathroom
*****
Ensuite
*****
Office
*****
Laundry room
*****
Lower level
Bathroom
*****
Courtesy of The Agency
Book a Showing for this property
Please note that filling out this form you'll be registered and your phone number without the +1 part will be used as a password.

