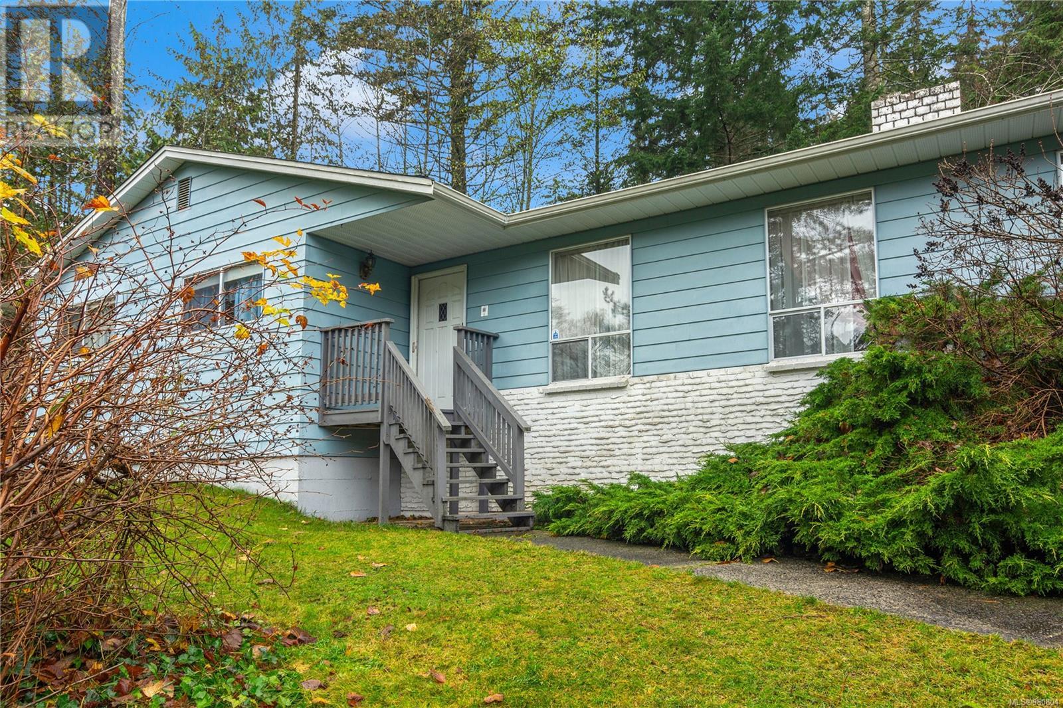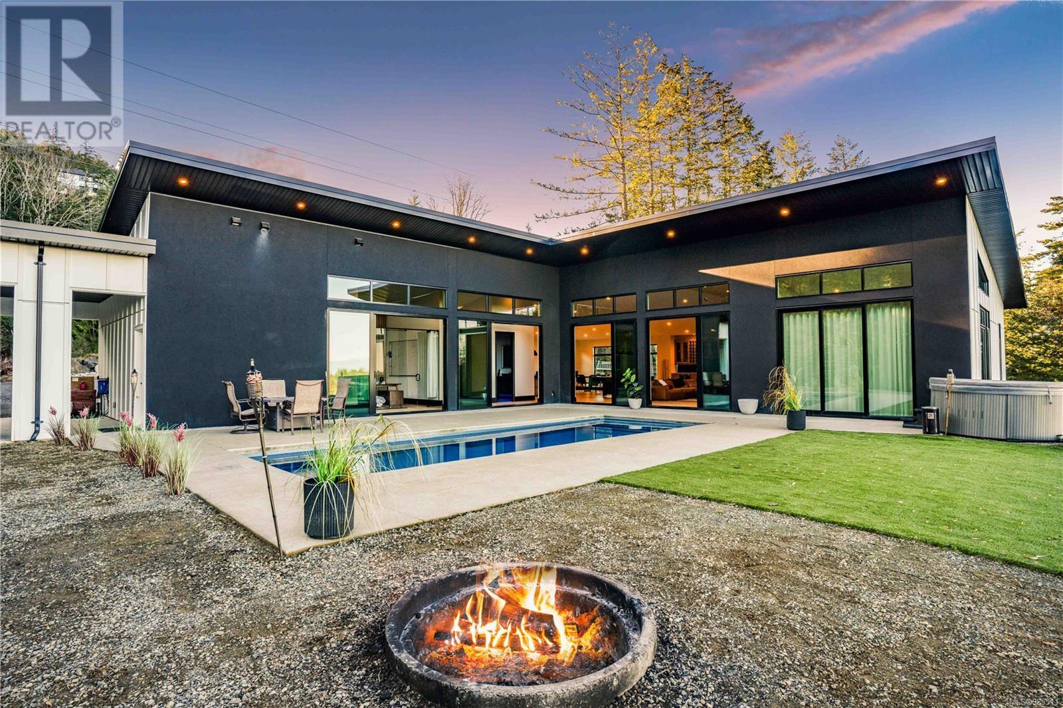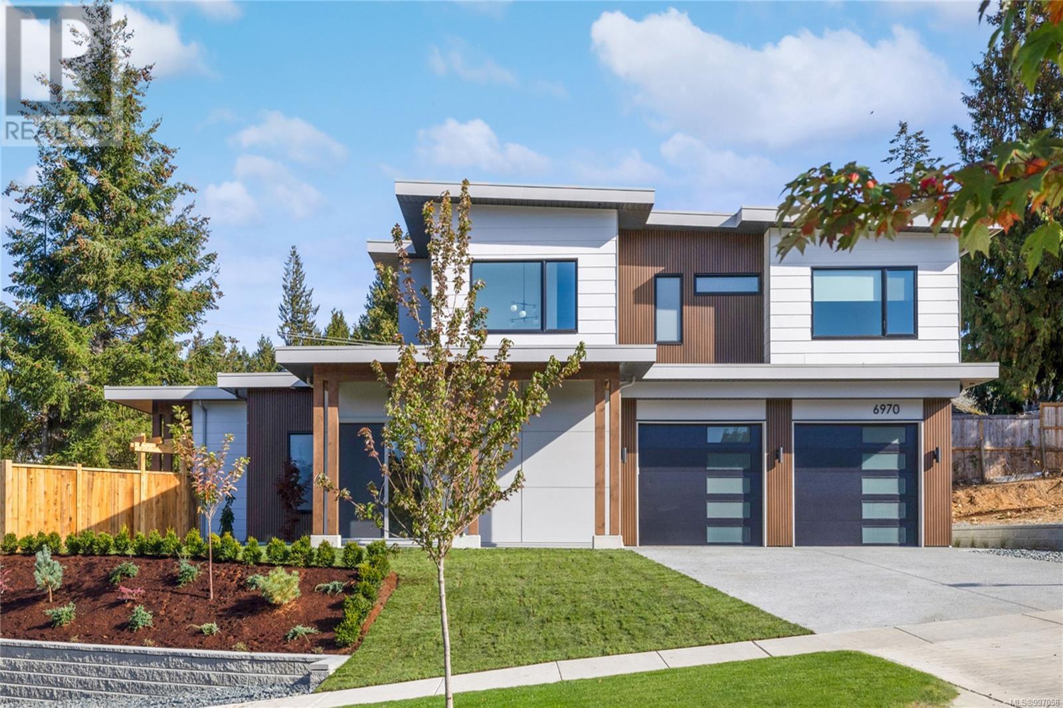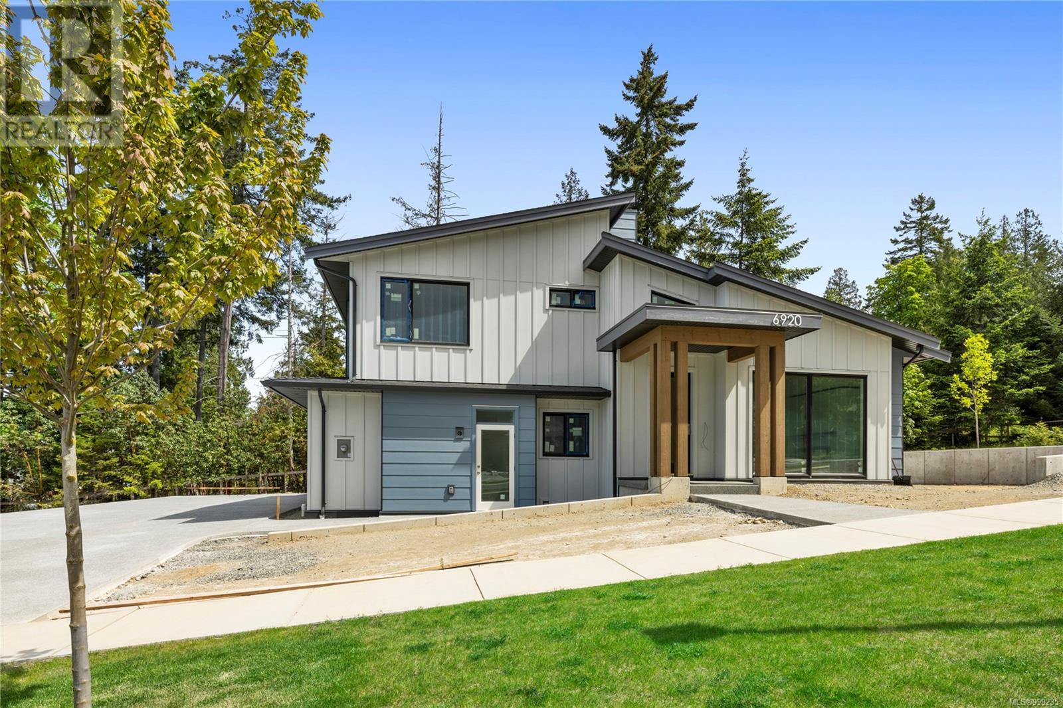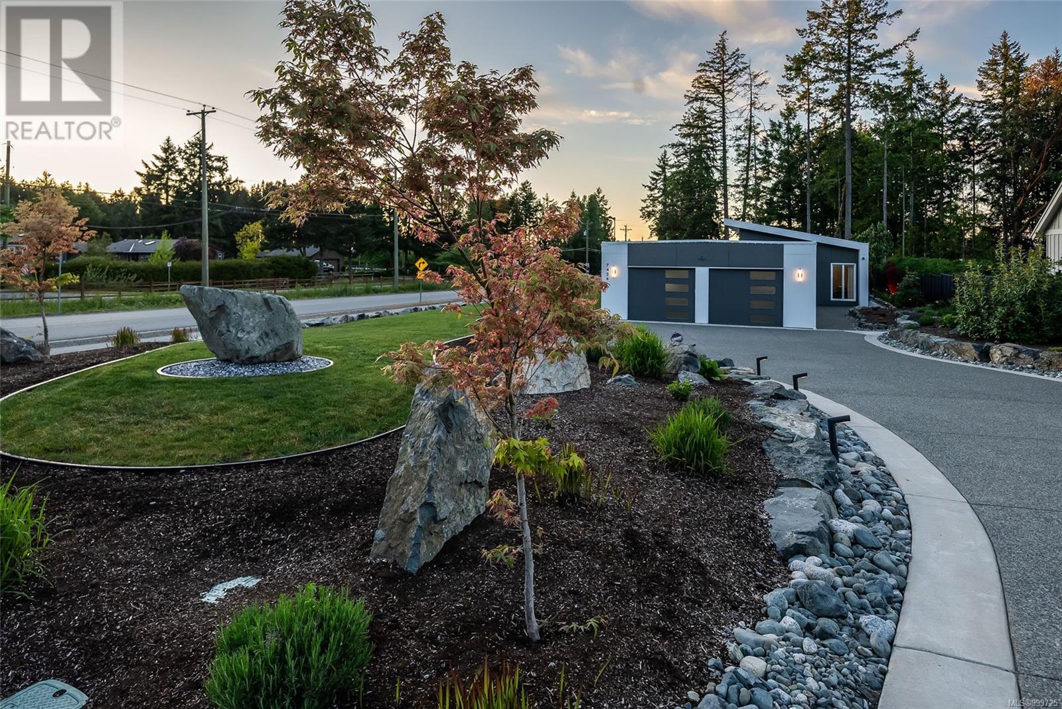Free account required
Unlock the full potential of your property search with a free account! Here's what you'll gain immediate access to:
- Exclusive Access to Every Listing
- Personalized Search Experience
- Favorite Properties at Your Fingertips
- Stay Ahead with Email Alerts
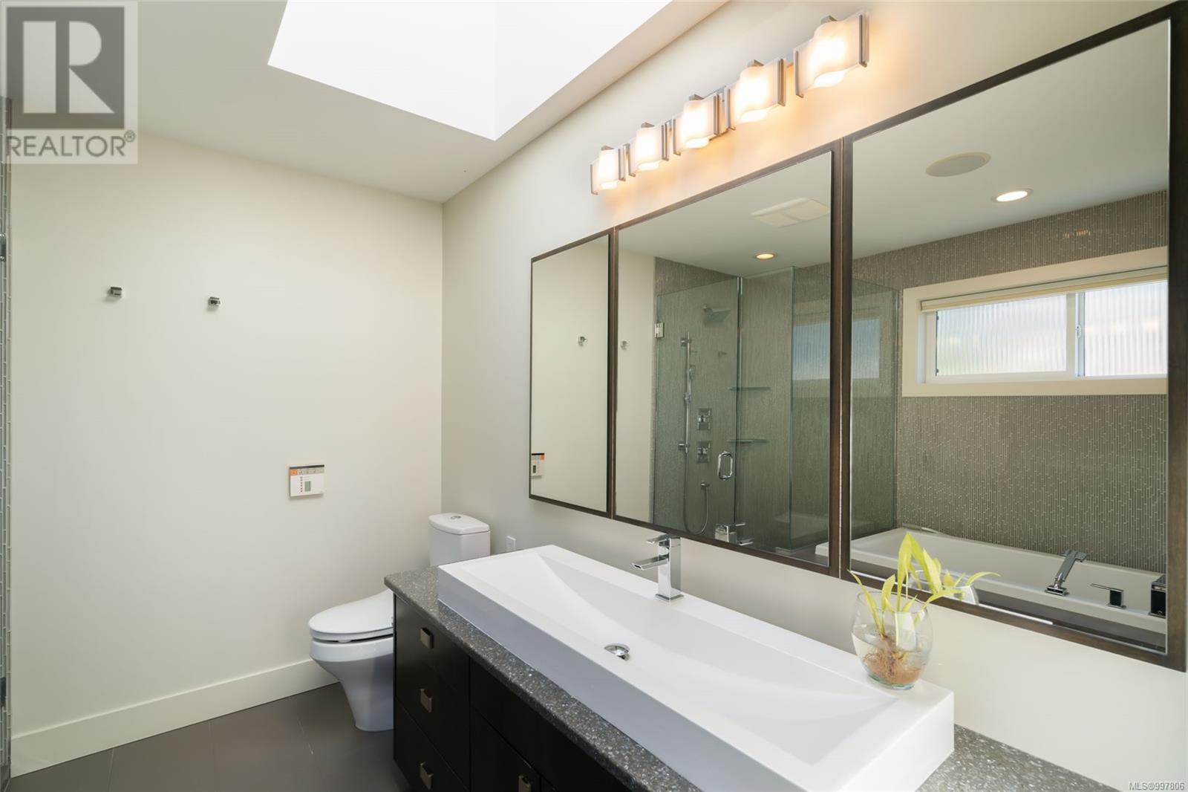
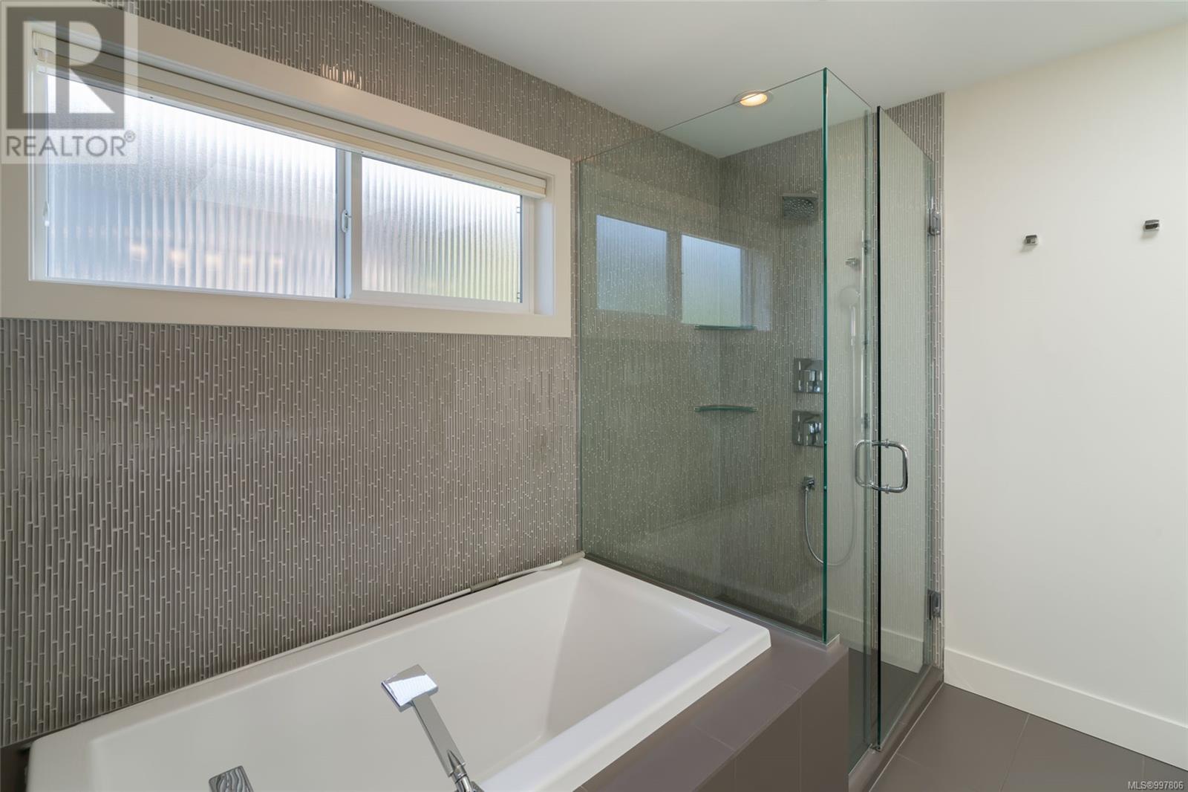
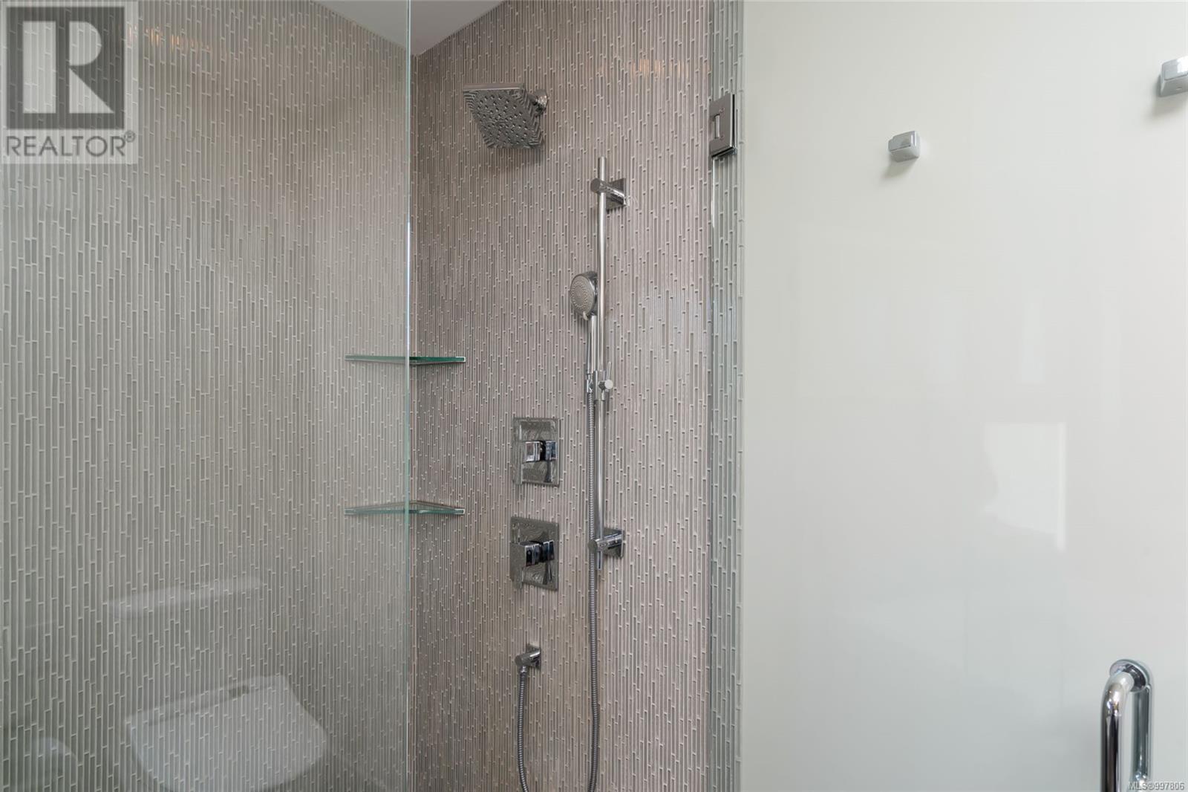

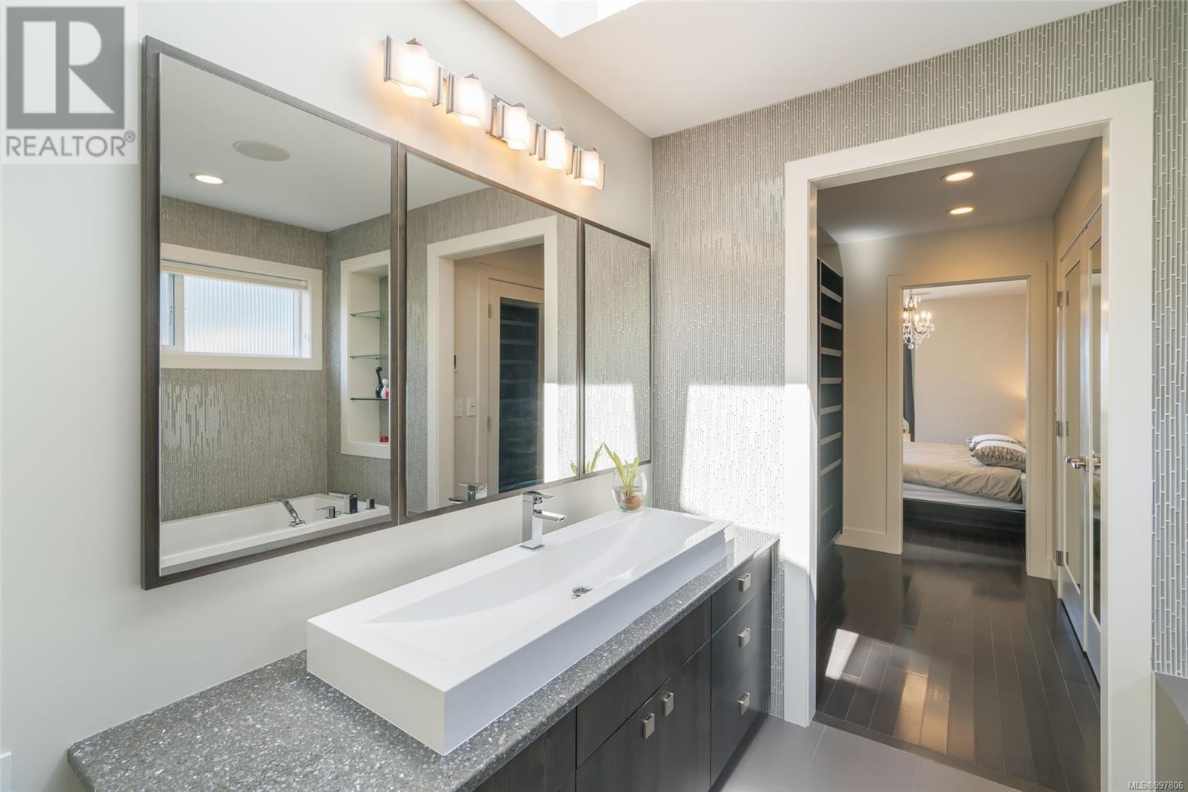
$1,598,000
6457 Ptarmigan Way
Nanaimo, British Columbia, British Columbia, V9V1V7
MLS® Number: 997806
Property description
Beautiful and contemporary, this one-of-a-kind executive home in North Nanaimo—designed by Chow Low Hammond Architects and built by Windley Construction—offers exceptional detail and harmonious design throughout. The striking entry and 2-storey central atrium, with oversized skylights, flood the interior with natural light, embodying a concept of energy, balance, and well-being. The open main floor features custom built-in cabinetry, a gourmet kitchen with quartz countertops, premium Fisher & Paykel appliances, and a secondary pantry kitchen. The lower level includes a library/media room, personal gym, and spa retreat with a Japanese soaker tub and infrared sauna. Heated polished concrete floors, a forced air heat pump, on-demand hot water with return plumbing, and ample skylights add comfort and efficiency. Enjoy spectacular sunsets over the Winchelsea Islands from the oceanview front deck or entertain on the sunny back patio. Ideally located near schools, parks, and amenities in a semi-waterfront setting.
Building information
Type
*****
Architectural Style
*****
Constructed Date
*****
Cooling Type
*****
Fireplace Present
*****
FireplaceTotal
*****
Heating Fuel
*****
Heating Type
*****
Size Interior
*****
Total Finished Area
*****
Land information
Access Type
*****
Size Irregular
*****
Size Total
*****
Rooms
Main level
Bathroom
*****
Bedroom
*****
Ensuite
*****
Living room
*****
Kitchen
*****
Laundry room
*****
Primary Bedroom
*****
Kitchen
*****
Dining room
*****
Lower level
Bathroom
*****
Sitting room
*****
Office
*****
Gym
*****
Storage
*****
Sunroom
*****
Sauna
*****
Main level
Bathroom
*****
Bedroom
*****
Ensuite
*****
Living room
*****
Kitchen
*****
Laundry room
*****
Primary Bedroom
*****
Kitchen
*****
Dining room
*****
Lower level
Bathroom
*****
Sitting room
*****
Office
*****
Gym
*****
Storage
*****
Sunroom
*****
Sauna
*****
Main level
Bathroom
*****
Bedroom
*****
Ensuite
*****
Living room
*****
Kitchen
*****
Laundry room
*****
Primary Bedroom
*****
Kitchen
*****
Dining room
*****
Lower level
Bathroom
*****
Sitting room
*****
Office
*****
Gym
*****
Storage
*****
Sunroom
*****
Sauna
*****
Courtesy of Sutton Group-West Coast Realty (Nan)
Book a Showing for this property
Please note that filling out this form you'll be registered and your phone number without the +1 part will be used as a password.
