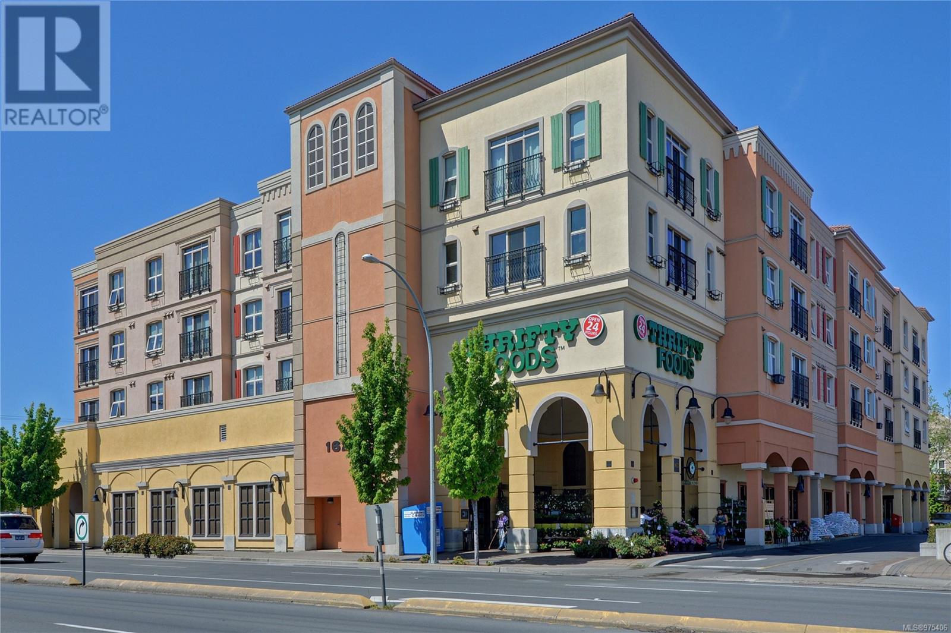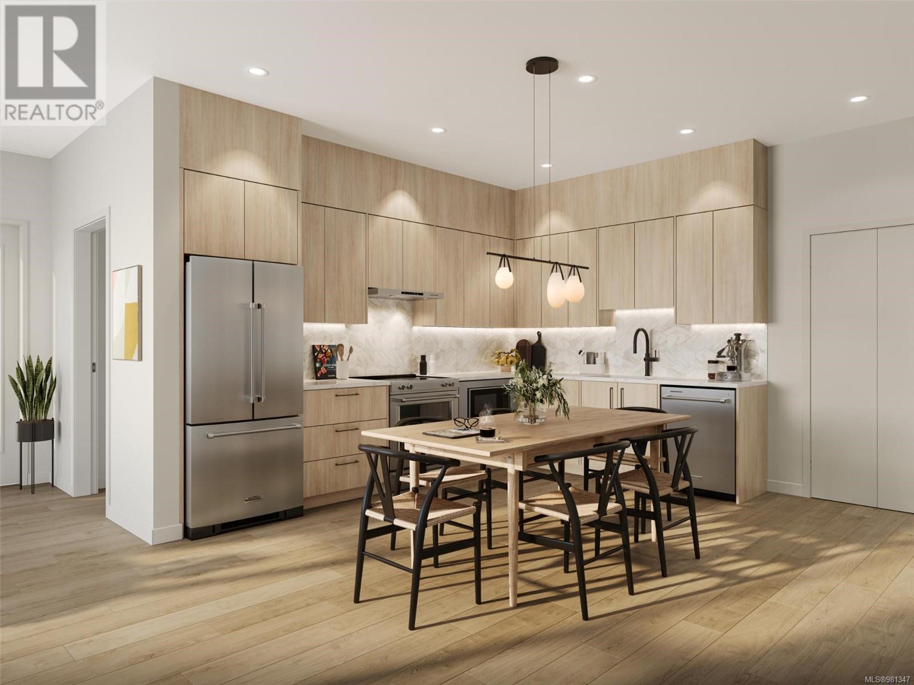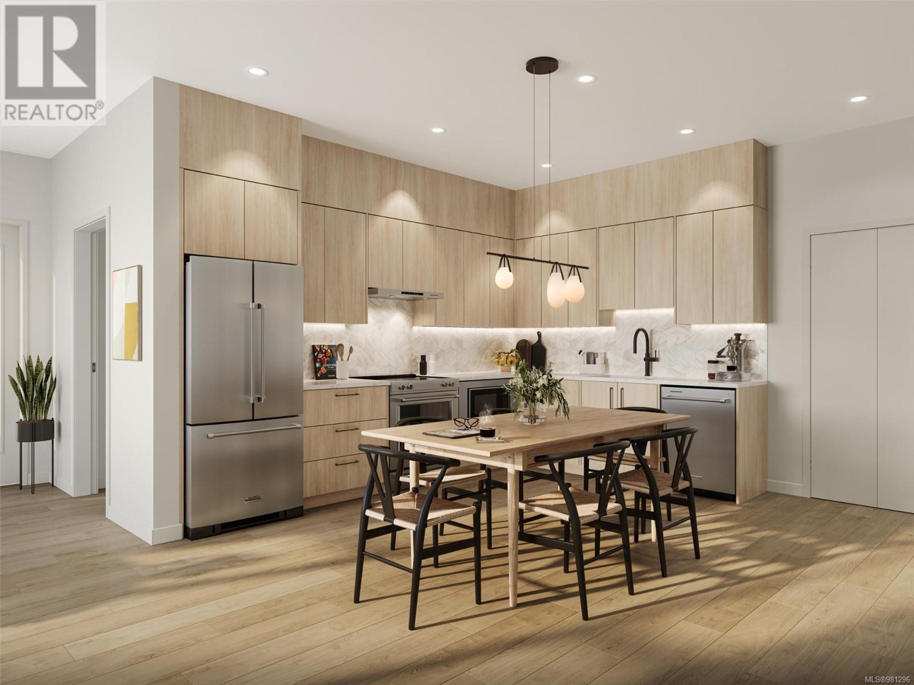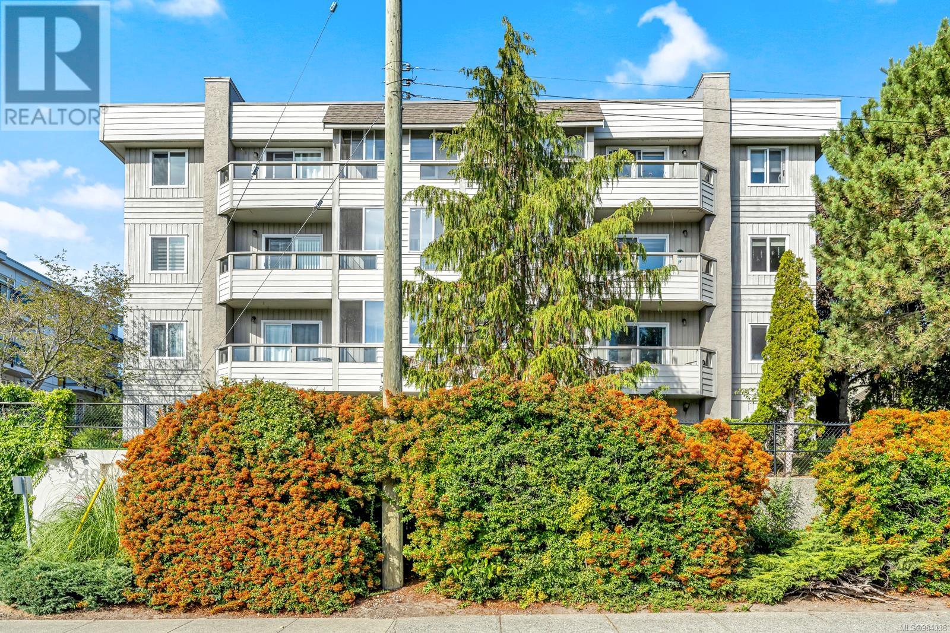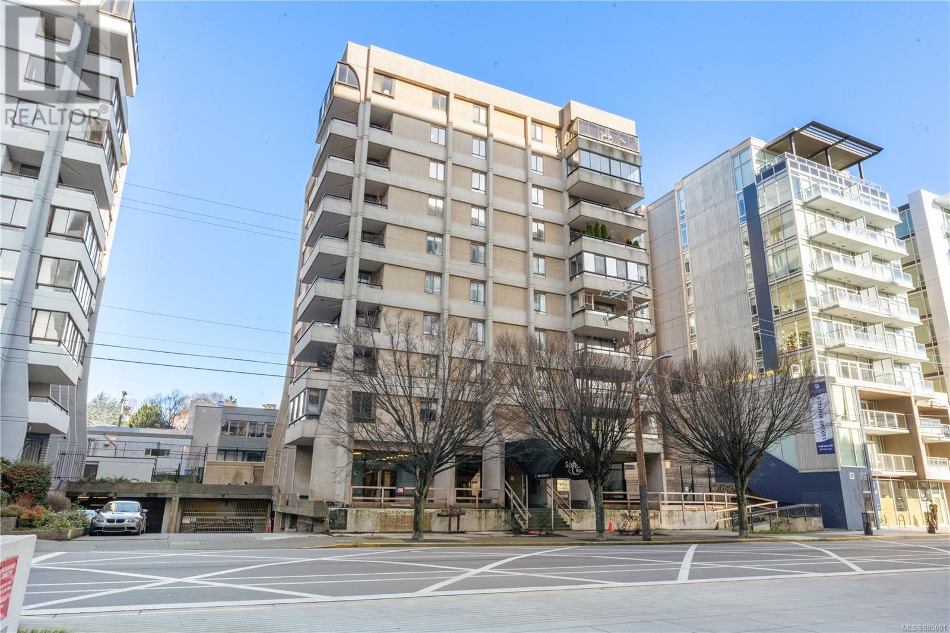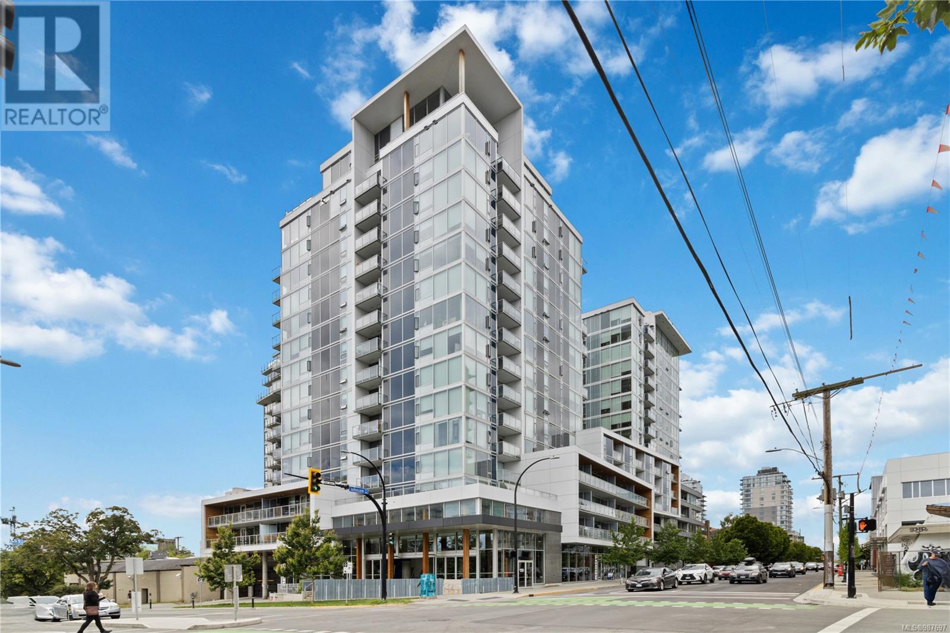Free account required
Unlock the full potential of your property search with a free account! Here's what you'll gain immediate access to:
- Exclusive Access to Every Listing
- Personalized Search Experience
- Favorite Properties at Your Fingertips
- Stay Ahead with Email Alerts
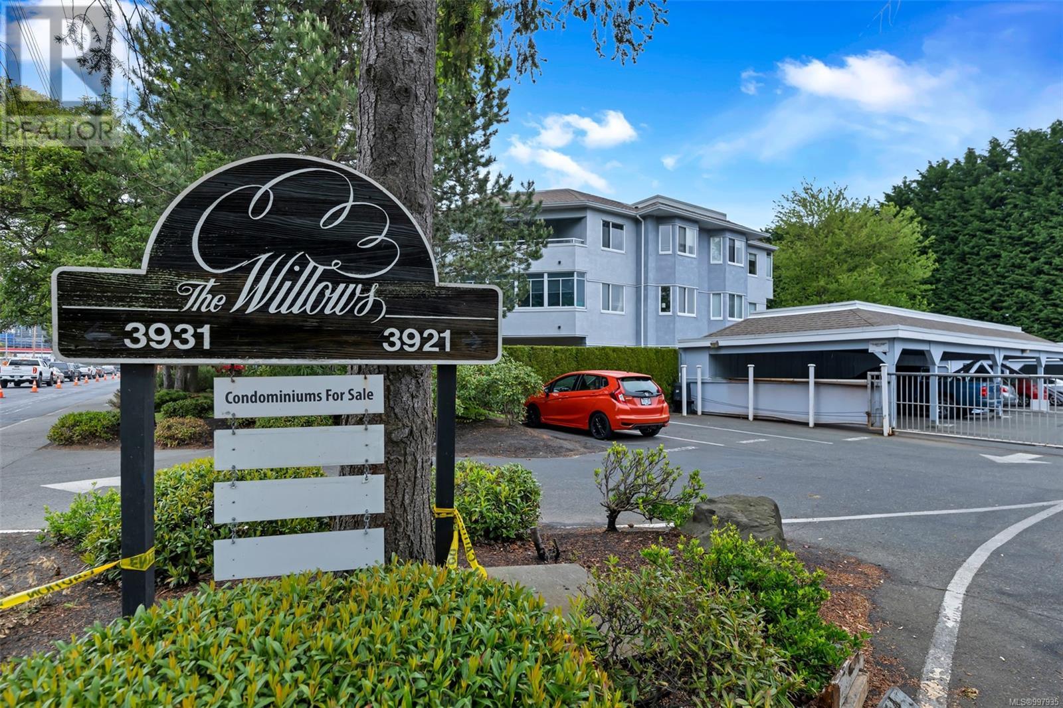
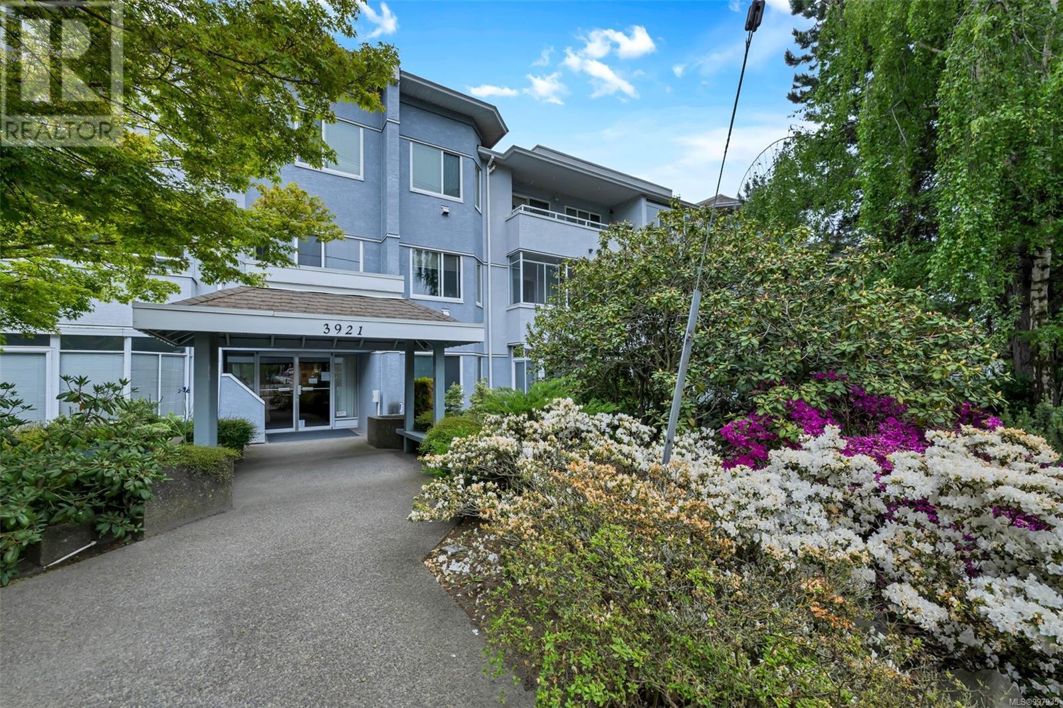
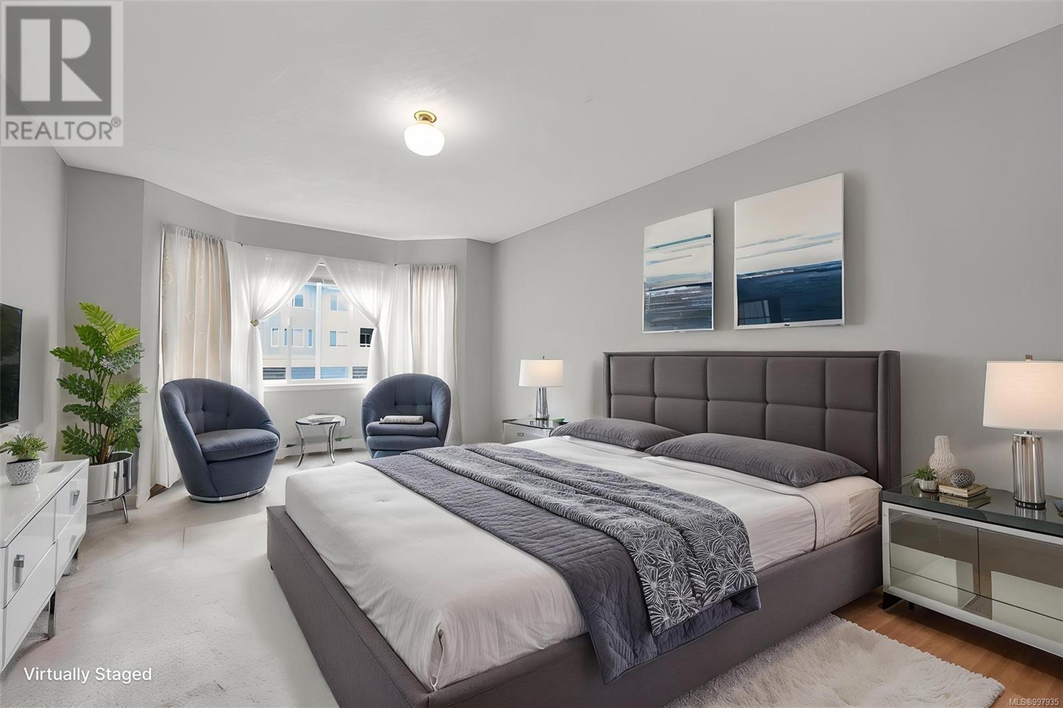
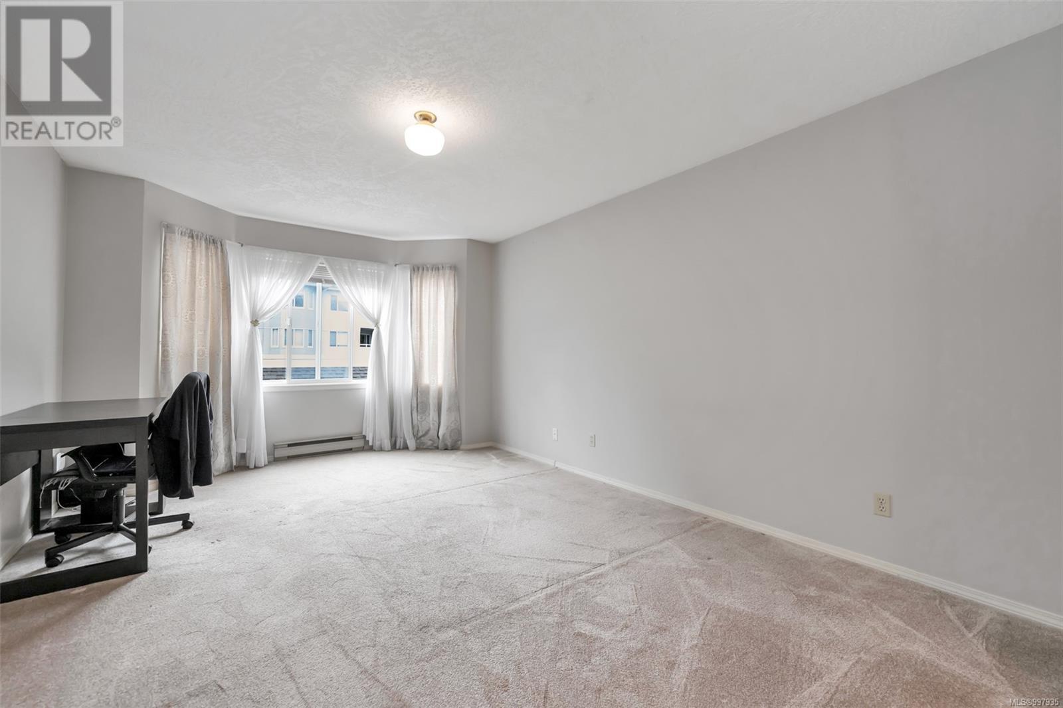
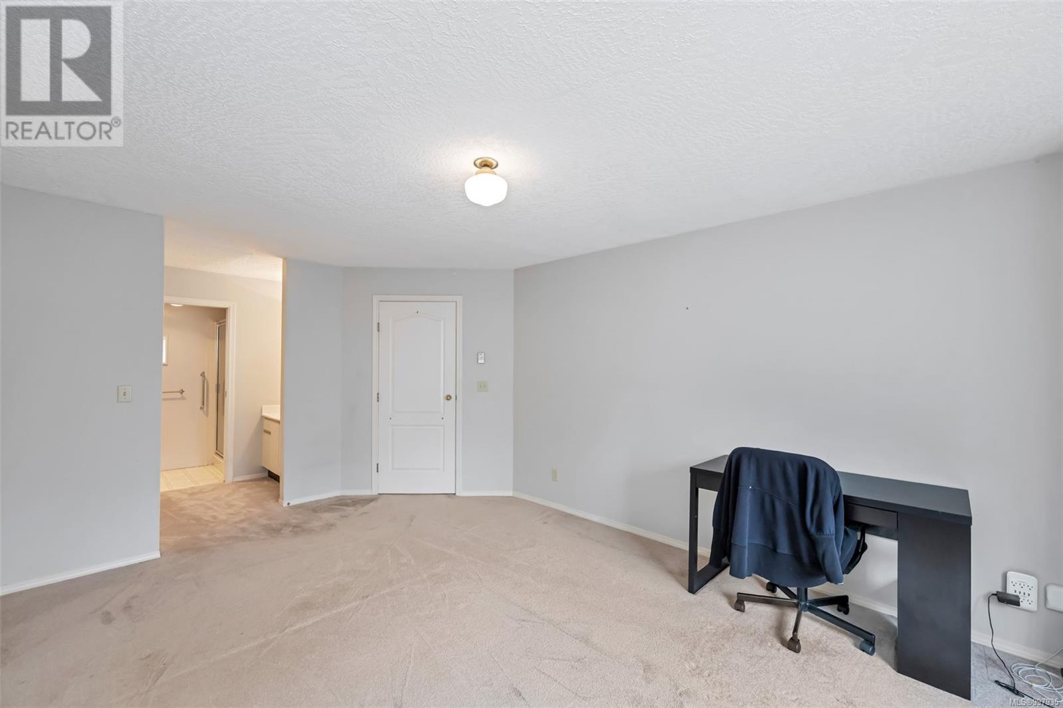
$562,000
211 3921 Shelbourne St
Saanich, British Columbia, British Columbia, V8P4H9
MLS® Number: 997935
Property description
Welcome to The Willows, a sought-after building in the vibrant Shelbourne McKenzie area. This spacious 2-bed 2-bath corner unit over 1,100 sq ft is thoughtfully designed. Open-concept living/dining area perfect for entertaining plus cozy electric fireplace. Walk-through kitchen boasts ample cabinetry, large pantry plus flexible breakfast nook/home office space. Generous primary includes large closet & modern 3-piece ensuite. Large 2nd bedroom, full bath, in-suite laundry round out this exceptional floor plan. Building offers secure parking, guest suite, is pet-friendly & allows rental. The Willows is ideal for homeowners & investors alike. Steps to the new and exciting developments at Shelbourne McKenzie, Tuscany Village, with shopping, cafes, and recreation & public transit all nearby. Easy and convenient access to UVic & Camosun College. Seize this rare opportunity to own a move-in-ready home in one of Saanich’s most up & coming walkable and desirable neighborhoods!
Building information
Type
*****
Constructed Date
*****
Cooling Type
*****
Fireplace Present
*****
FireplaceTotal
*****
Heating Fuel
*****
Heating Type
*****
Size Interior
*****
Total Finished Area
*****
Land information
Size Irregular
*****
Size Total
*****
Rooms
Main level
Entrance
*****
Balcony
*****
Living room
*****
Dining room
*****
Kitchen
*****
Primary Bedroom
*****
Bathroom
*****
Bedroom
*****
Eating area
*****
Storage
*****
Ensuite
*****
Entrance
*****
Balcony
*****
Living room
*****
Dining room
*****
Kitchen
*****
Primary Bedroom
*****
Bathroom
*****
Bedroom
*****
Eating area
*****
Storage
*****
Ensuite
*****
Entrance
*****
Balcony
*****
Living room
*****
Dining room
*****
Kitchen
*****
Primary Bedroom
*****
Bathroom
*****
Bedroom
*****
Eating area
*****
Storage
*****
Ensuite
*****
Entrance
*****
Balcony
*****
Living room
*****
Dining room
*****
Kitchen
*****
Primary Bedroom
*****
Bathroom
*****
Bedroom
*****
Eating area
*****
Storage
*****
Ensuite
*****
Entrance
*****
Balcony
*****
Living room
*****
Dining room
*****
Kitchen
*****
Primary Bedroom
*****
Courtesy of Pemberton Holmes Ltd.
Book a Showing for this property
Please note that filling out this form you'll be registered and your phone number without the +1 part will be used as a password.
