Free account required
Unlock the full potential of your property search with a free account! Here's what you'll gain immediate access to:
- Exclusive Access to Every Listing
- Personalized Search Experience
- Favorite Properties at Your Fingertips
- Stay Ahead with Email Alerts
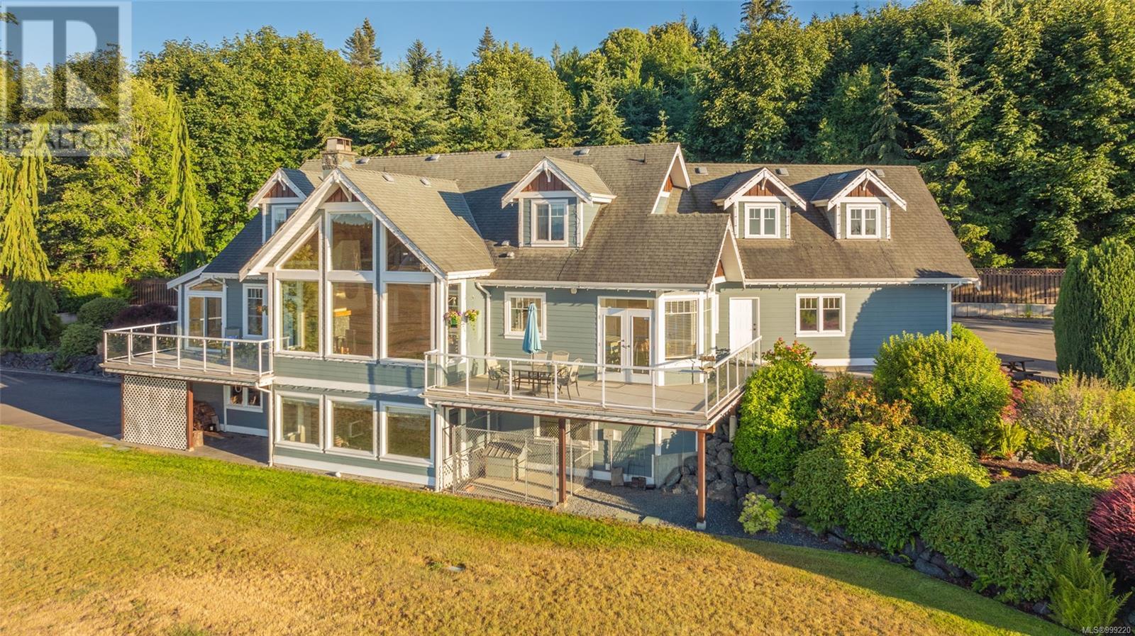
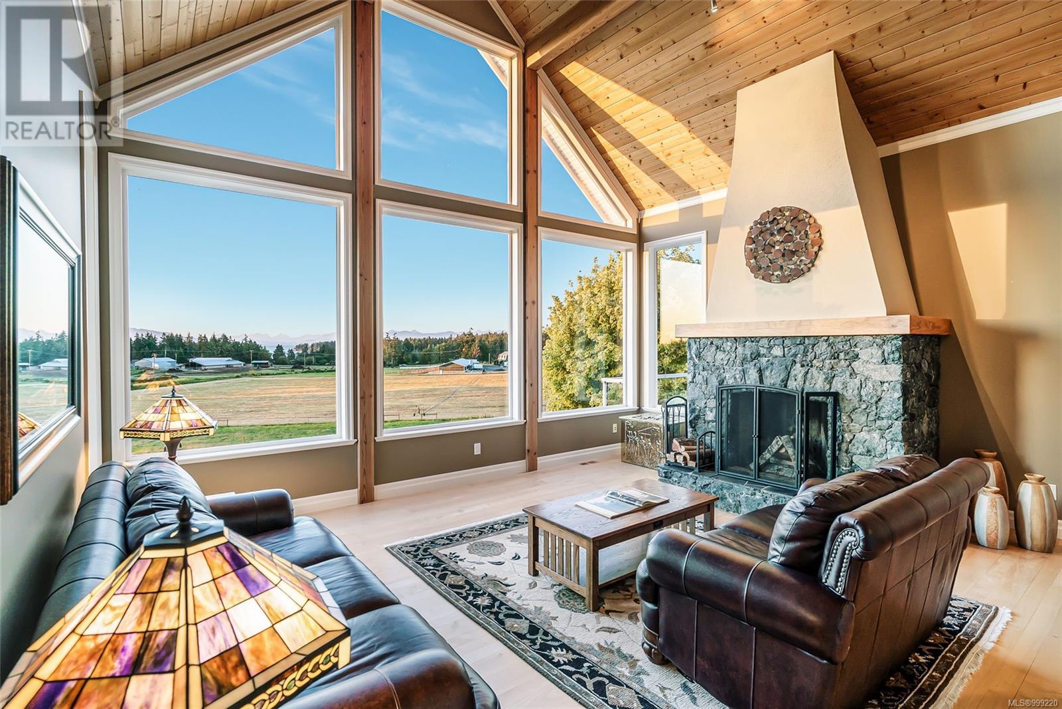
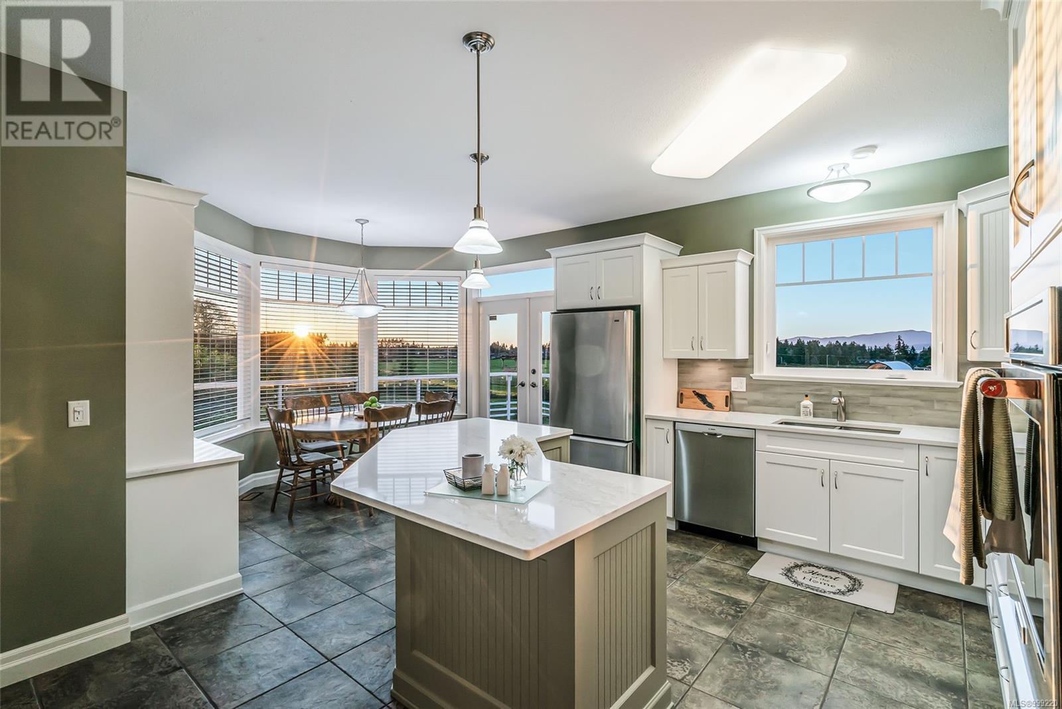
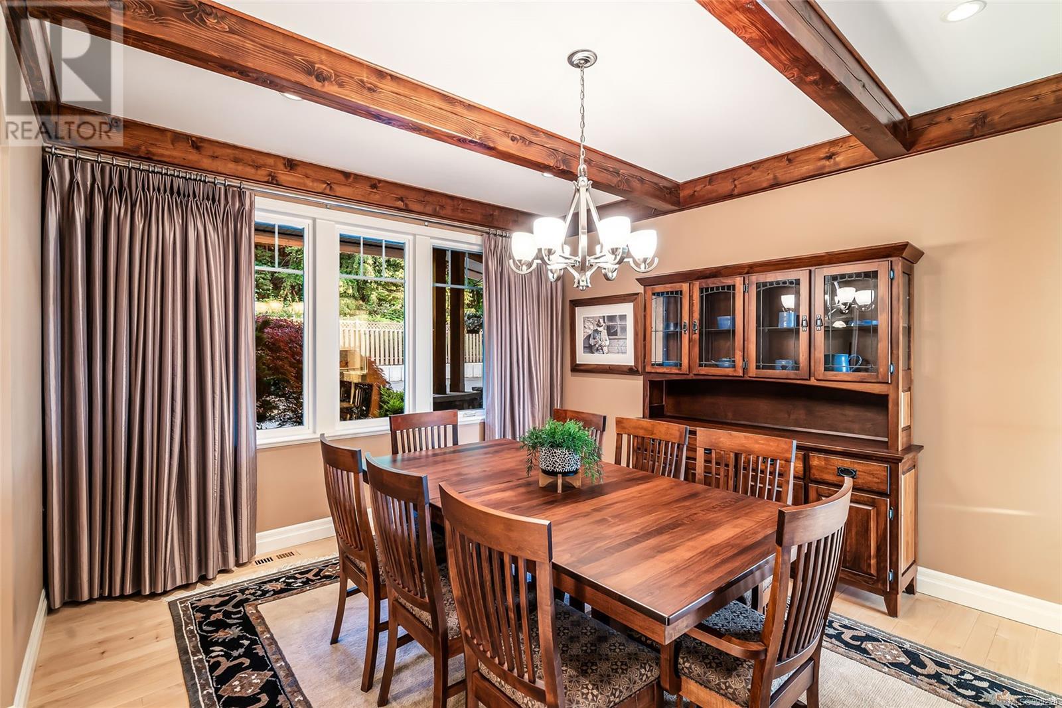
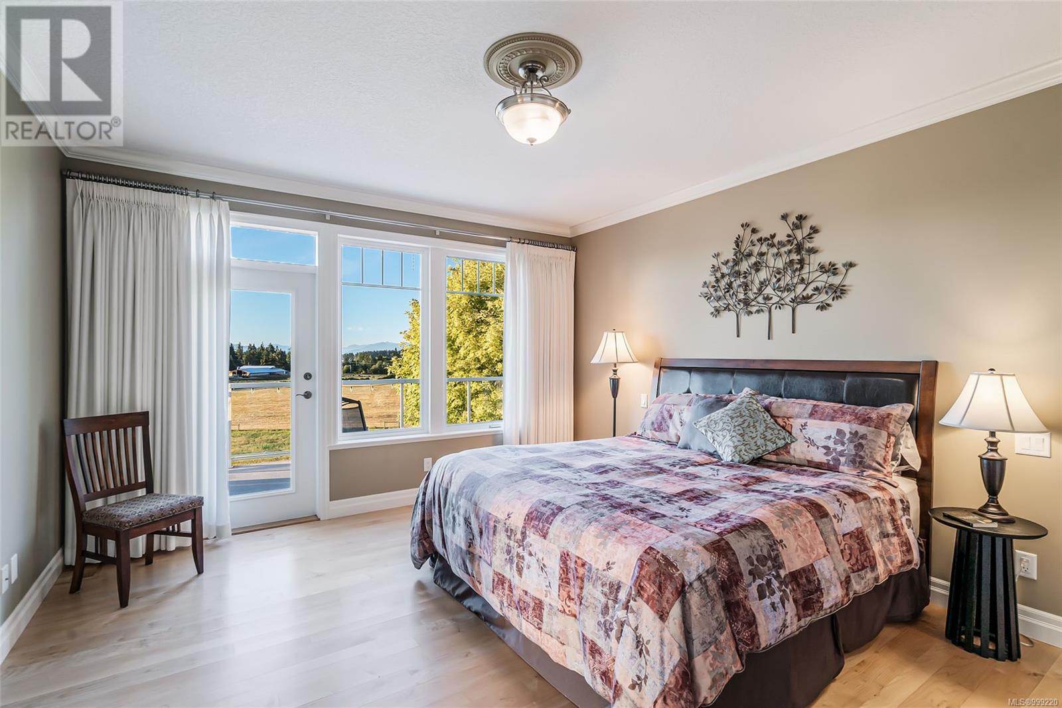
$2,339,000
1950 Northwest Bay Rd
Nanoose Bay, British Columbia, British Columbia, V9P9C5
MLS® Number: 999220
Property description
OPEN HOUSE Sat May 24th @ 1-4 pm. Hosted by Susan Forrest & Roger Deveau. Picturesque Country Acreage in the Heart of Nanoose Bay! A gated and pillared entry welcomes you to this picture-perfect 12.60-acre hosting a larger-than-life 4 Bed/5 Bath Contemporary Country Home, and several outbuildings including a Detached Workshop/Garage and a Greenhouse. The long entry driveway leads past a meadow and brings you to this Custom Home boasting contemporary finishes with a touch of traditional detailing, several decks for outdoor enjoyment, and a Guest Suite for in-laws or extended family. Far-reaching views over the neighbouring farm to the distant Salish Sea and mainland mountains can be enjoyed from all three levels of the home, and you are only a 10-min drive from Parksville for shopping/amenities. From the grand two-story foyer, maple flooring flows into a Living Room with an OH cathedral ceiling, a wood-burning fireplace, and a wall of glass framing lovely views. Adjacent is a reno'd Island Kitchen with a WI pantry, a Nook, ample cupboards, and stainless appliances. French doors open onto a wrap-around deck with panoramic views of the tranquil countryside, perfect for morning coffees, afternoon drinks, or al fresco dining. The Primary Bedroom Suite features a WI closet, a private deck, and a 5-piece spa ensuite. A Sunroom with skylights provides a serene relaxation space. Off the foyer is a Formal Dining Room and a Den/Office, and completing the main level is a Laundry Room, a Powder Room, and an OS Double Garage. The lower level hosts a Family Room, a Bedroom, a 3-piece Bath, a Laundry/Utility Room, and a Cold Storage Room. Upstairs you will find two Bedrooms—one with an ensuite, the other with a Bath across the hall. A door opens to an open-concept living space, potentially a separate One-Bedroom Guest Suite, with a Kitchen/Living/Dining area and exterior access. The acreage also hosts a firepit area and several outbuildings. Visit our website for more info.
Building information
Type
*****
Architectural Style
*****
Constructed Date
*****
Cooling Type
*****
Fireplace Present
*****
FireplaceTotal
*****
Heating Fuel
*****
Size Interior
*****
Total Finished Area
*****
Land information
Access Type
*****
Acreage
*****
Size Irregular
*****
Size Total
*****
Rooms
Main level
Entrance
*****
Office
*****
Primary Bedroom
*****
Ensuite
*****
Sunroom
*****
Living room
*****
Kitchen
*****
Dining nook
*****
Dining room
*****
Bathroom
*****
Laundry room
*****
Lower level
Bathroom
*****
Laundry room
*****
Family room
*****
Bedroom
*****
Storage
*****
Storage
*****
Second level
Bedroom
*****
Ensuite
*****
Bedroom
*****
Bathroom
*****
Kitchen
*****
Living room
*****
Main level
Entrance
*****
Office
*****
Primary Bedroom
*****
Ensuite
*****
Sunroom
*****
Living room
*****
Kitchen
*****
Dining nook
*****
Dining room
*****
Bathroom
*****
Laundry room
*****
Lower level
Bathroom
*****
Laundry room
*****
Family room
*****
Bedroom
*****
Storage
*****
Storage
*****
Second level
Bedroom
*****
Ensuite
*****
Bedroom
*****
Bathroom
*****
Kitchen
*****
Living room
*****
Main level
Entrance
*****
Office
*****
Primary Bedroom
*****
Ensuite
*****
Courtesy of Royal LePage Parksville-Qualicum Beach Realty (PK)
Book a Showing for this property
Please note that filling out this form you'll be registered and your phone number without the +1 part will be used as a password.



