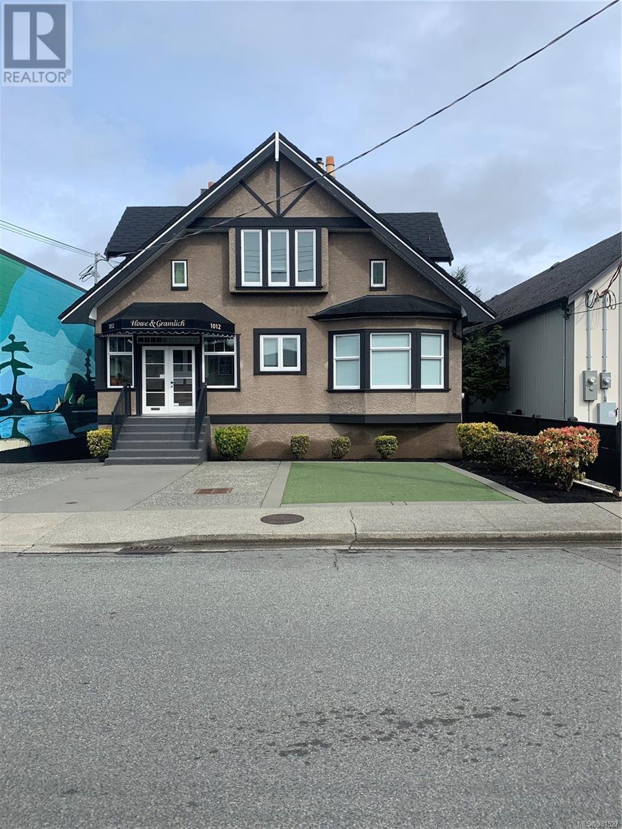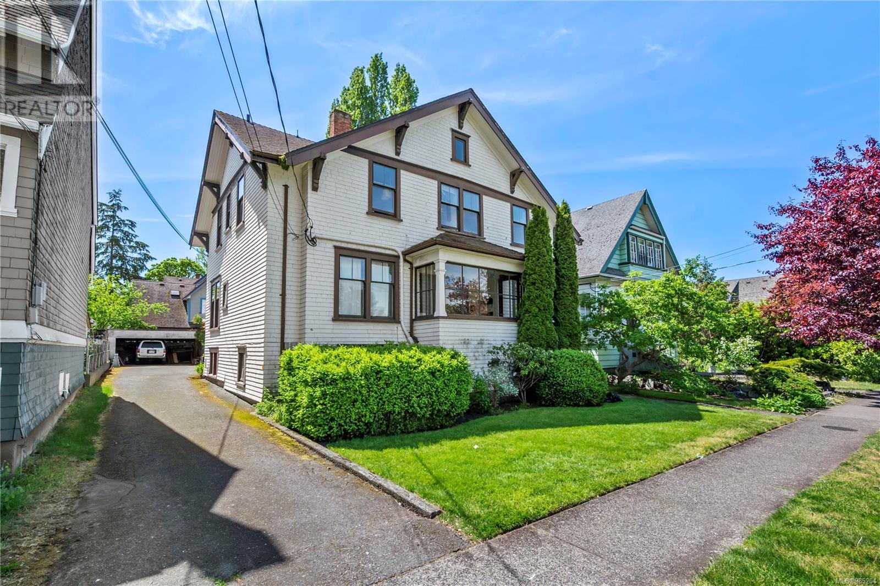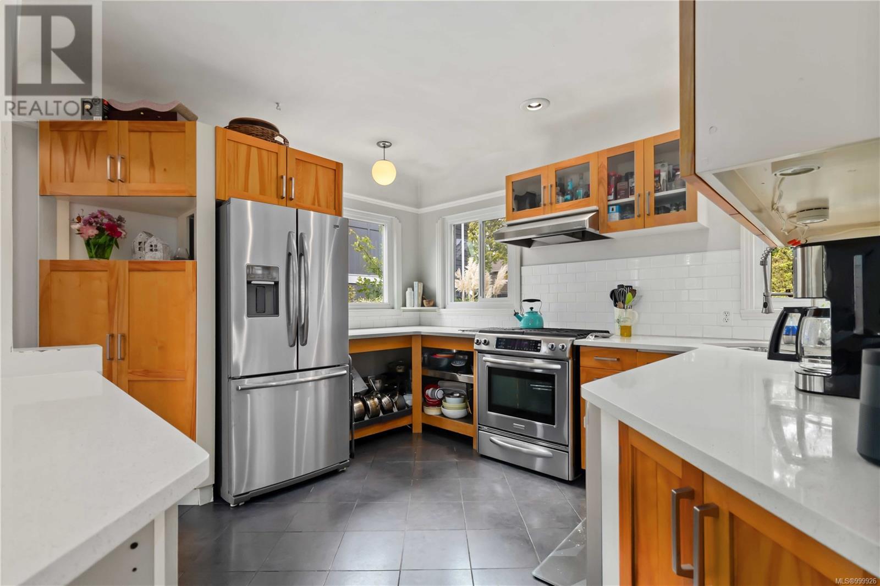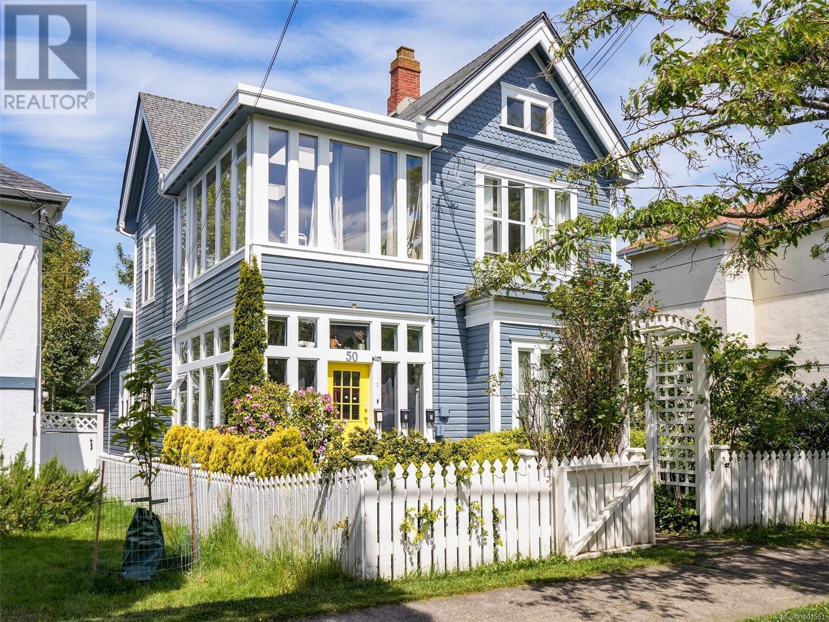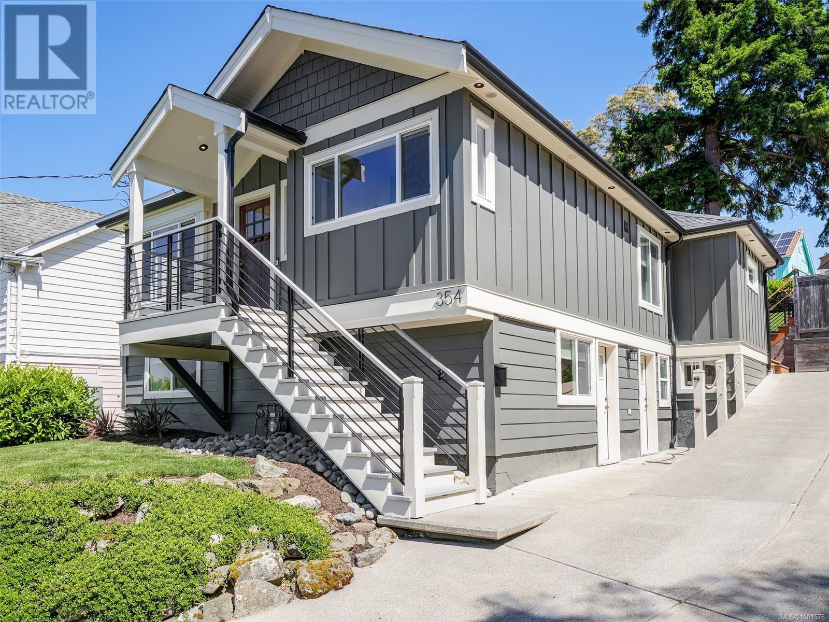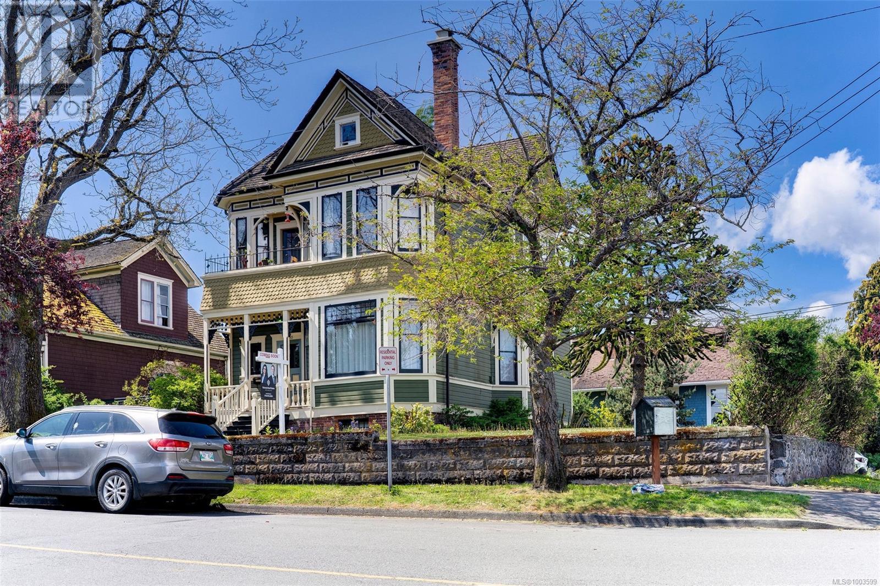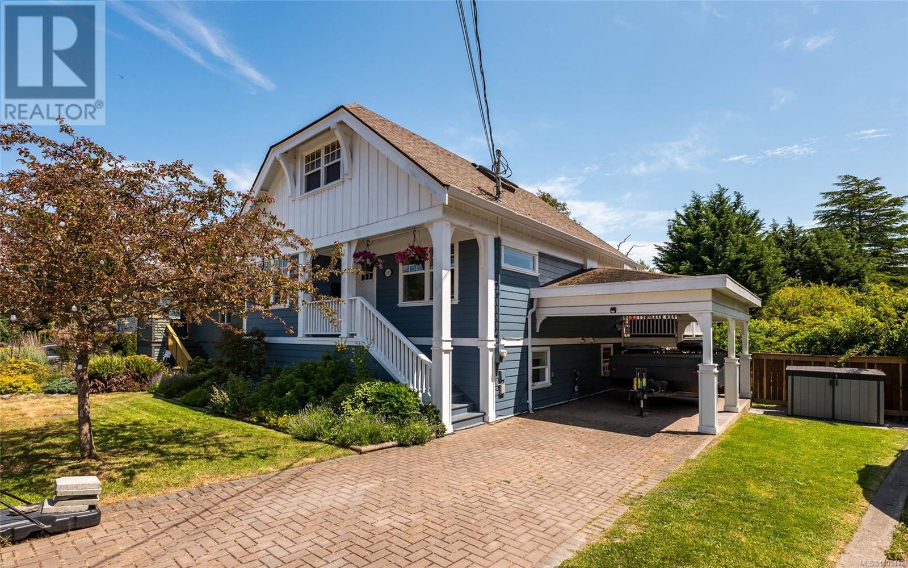Free account required
Unlock the full potential of your property search with a free account! Here's what you'll gain immediate access to:
- Exclusive Access to Every Listing
- Personalized Search Experience
- Favorite Properties at Your Fingertips
- Stay Ahead with Email Alerts
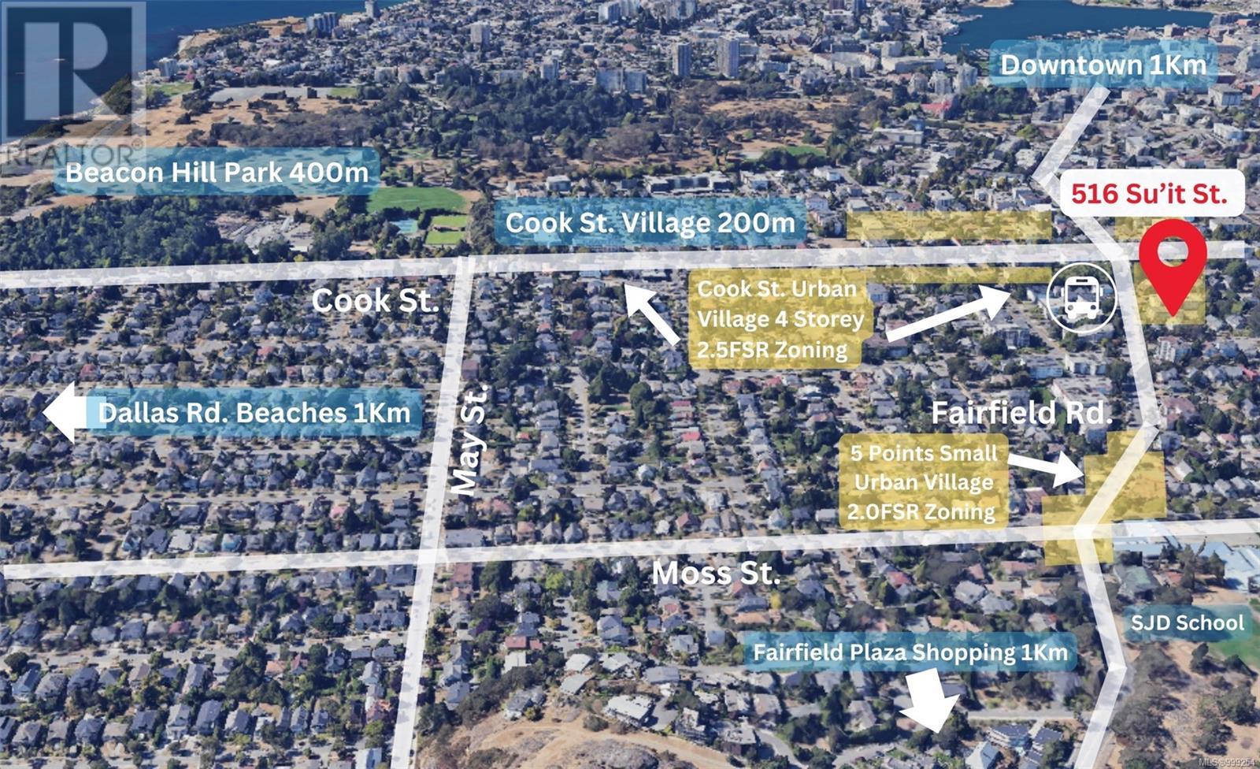
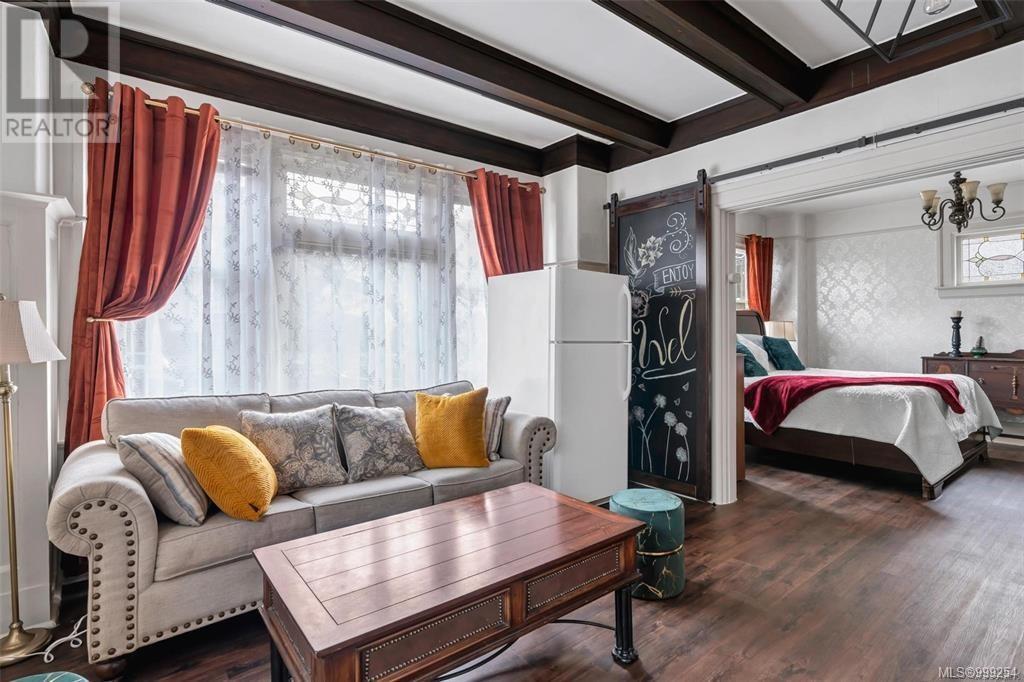
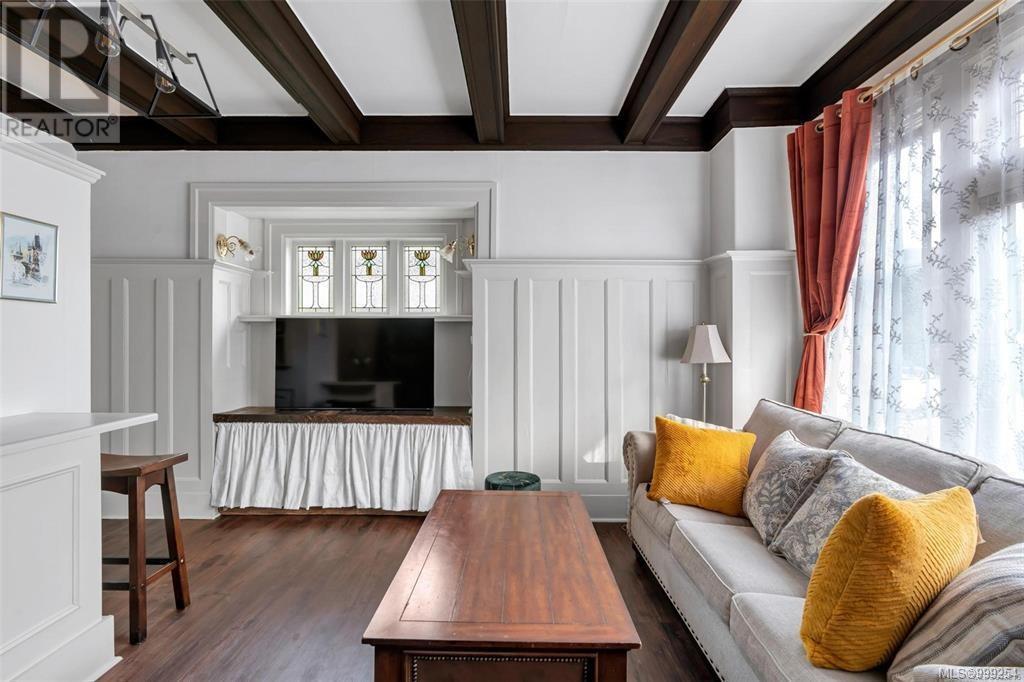
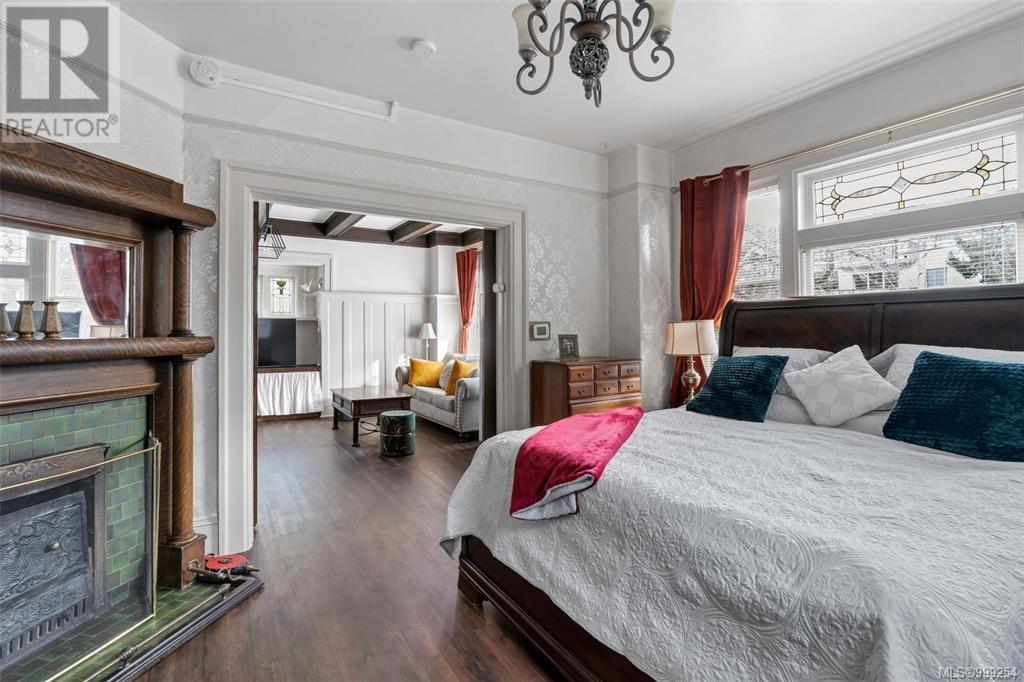
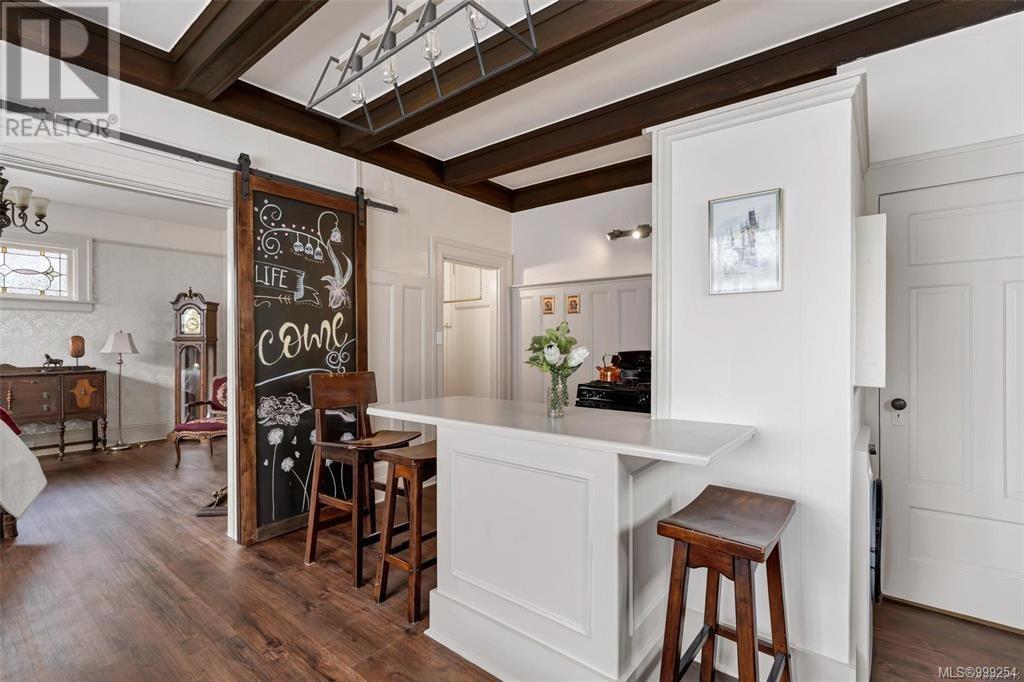
$1,499,000
516 Su'it St
Victoria, British Columbia, British Columbia, V8V4C4
MLS® Number: 999254
Property description
You are invited to this rare opportunity to acquire a legal 4-plex character-conversion in the heart of Cook St. Village. Nearly 4000 sf combines the charm of yesteryear with extensive infrastructural upgrades and cosmetic renovations. The property offers owner-occupier versatility and long-term profitability. Corrected Current Gross Effective Income >$80,000. Four 1 BR suites (2 with fireplaces) and ample storage-flex space in the basement located on all major bus routes, mere blocks from Beacon Hill Park, Sir James Douglas Elementary and Dallas Road Beach. Potential bonus density afforded by Schedule G bylaw; Victoria’s Missing Middle OCP Infill updated 2025 Plan and Bill 44 Houseplex Action Plan Approved Area with RK Zoning. This one will earn well in any portfolio! Contact your realtor today for more details and preapproved showings.
Building information
Type
*****
Appliances
*****
Architectural Style
*****
Constructed Date
*****
Cooling Type
*****
Fireplace Present
*****
FireplaceTotal
*****
Fire Protection
*****
Heating Fuel
*****
Heating Type
*****
Size Interior
*****
Total Finished Area
*****
Land information
Access Type
*****
Size Irregular
*****
Size Total
*****
Rooms
Main level
Bedroom
*****
Living room
*****
Bathroom
*****
Kitchen
*****
Living room
*****
Kitchen
*****
Bedroom
*****
Bathroom
*****
Lower level
Den
*****
Kitchen
*****
Bedroom
*****
Bathroom
*****
Second level
Bathroom
*****
Kitchen
*****
Living room
*****
Bedroom
*****
Main level
Bedroom
*****
Living room
*****
Bathroom
*****
Kitchen
*****
Living room
*****
Kitchen
*****
Bedroom
*****
Bathroom
*****
Lower level
Den
*****
Kitchen
*****
Bedroom
*****
Bathroom
*****
Second level
Bathroom
*****
Kitchen
*****
Living room
*****
Bedroom
*****
Main level
Bedroom
*****
Living room
*****
Bathroom
*****
Kitchen
*****
Living room
*****
Kitchen
*****
Bedroom
*****
Bathroom
*****
Lower level
Den
*****
Kitchen
*****
Bedroom
*****
Bathroom
*****
Second level
Bathroom
*****
Kitchen
*****
Living room
*****
Bedroom
*****
Main level
Bedroom
*****
Living room
*****
Courtesy of Royal LePage Coast Capital - Chatterton
Book a Showing for this property
Please note that filling out this form you'll be registered and your phone number without the +1 part will be used as a password.
