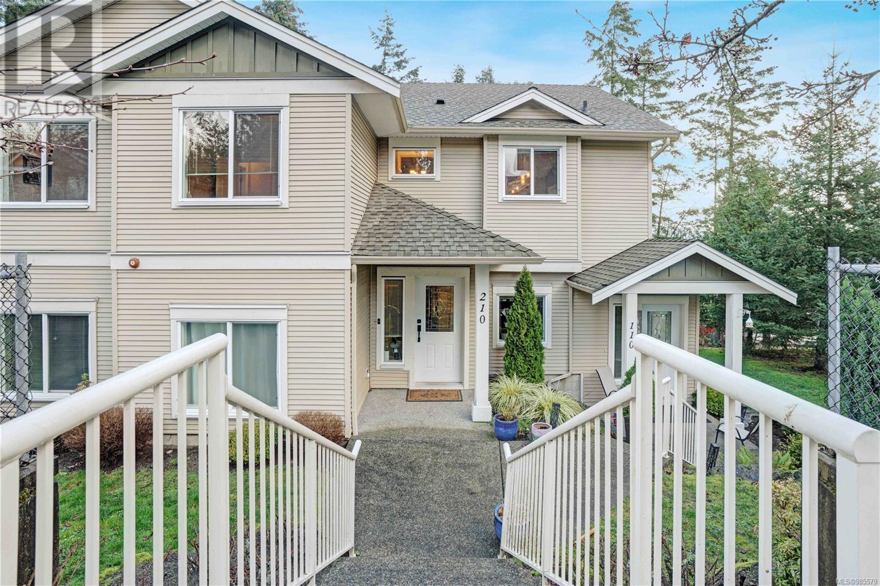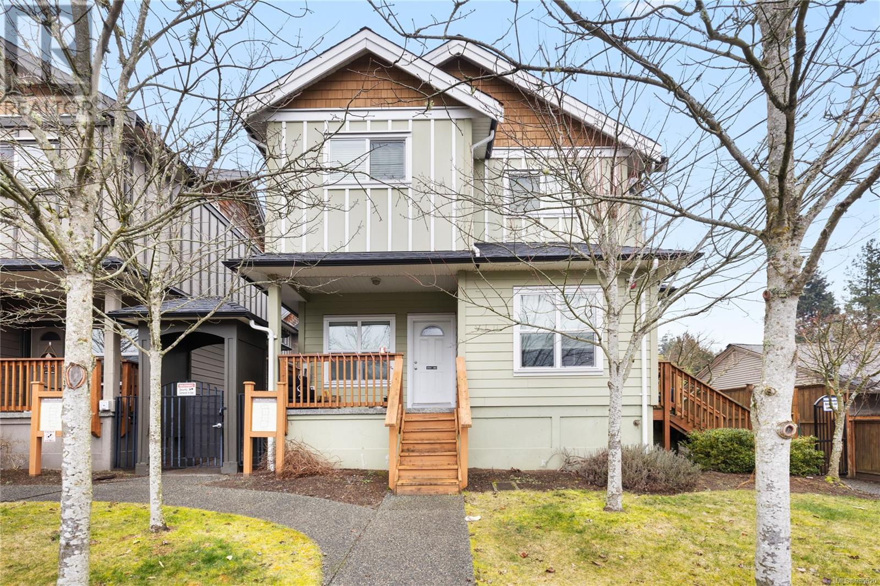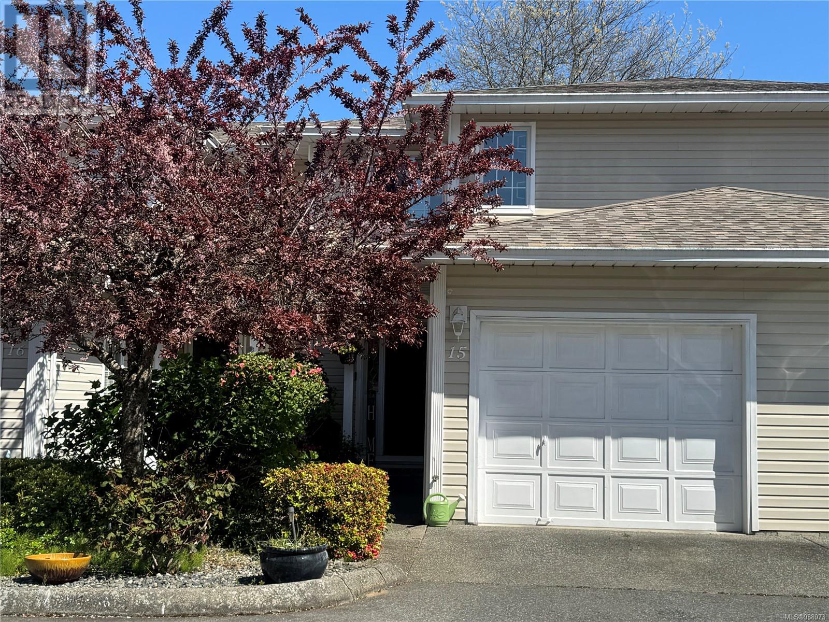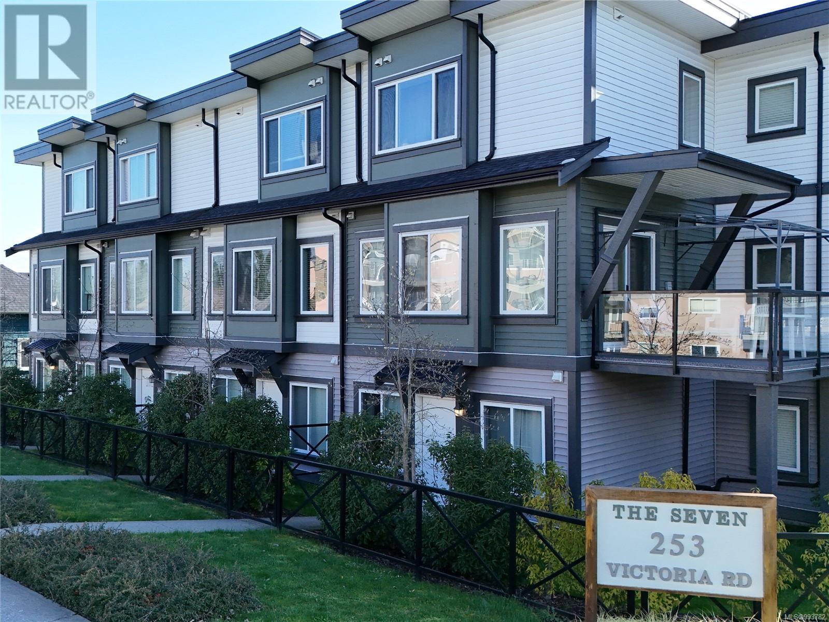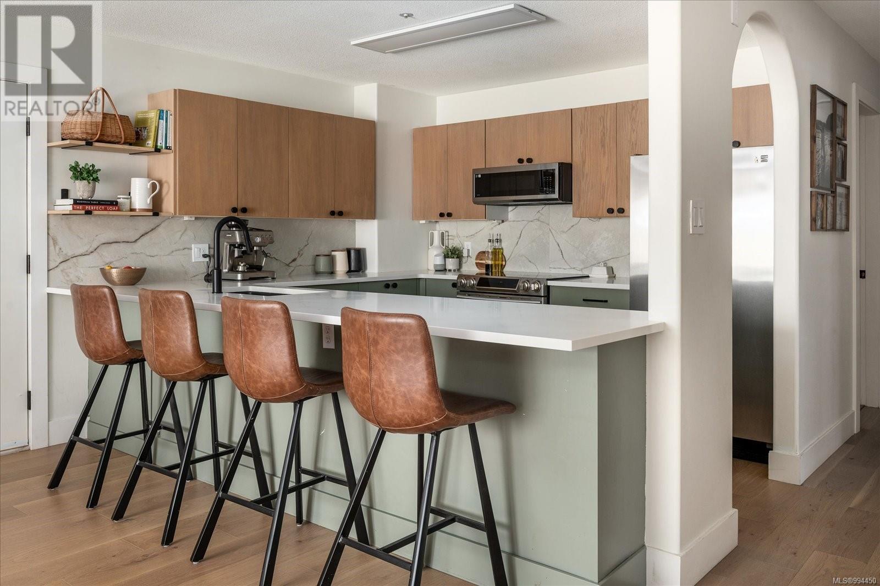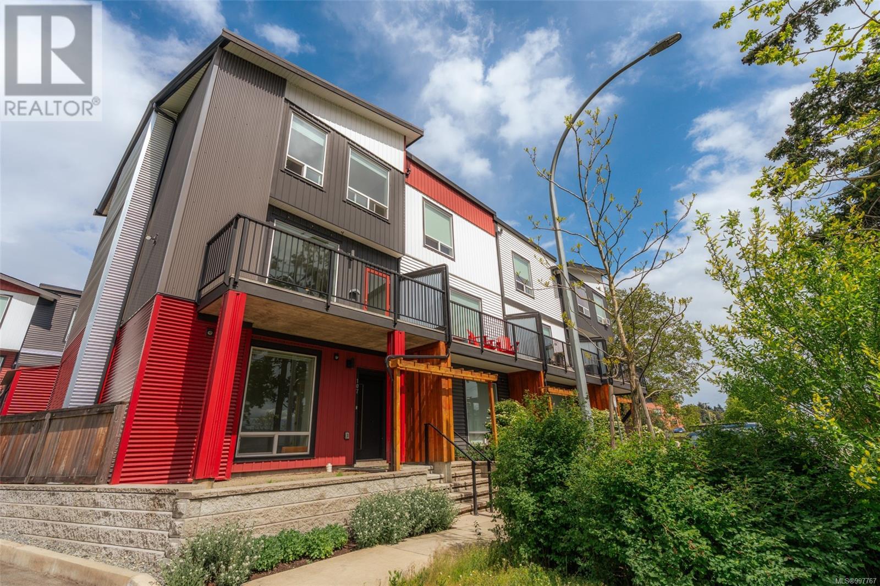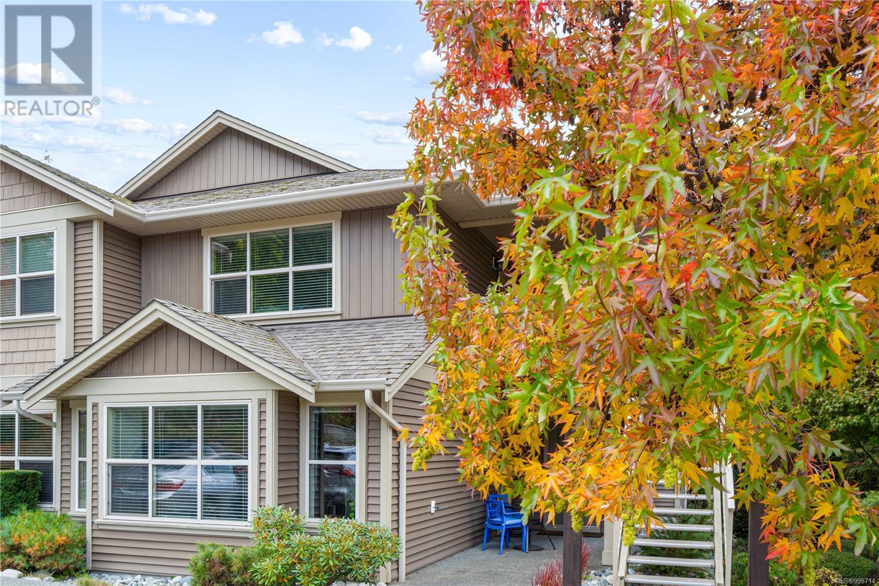Free account required
Unlock the full potential of your property search with a free account! Here's what you'll gain immediate access to:
- Exclusive Access to Every Listing
- Personalized Search Experience
- Favorite Properties at Your Fingertips
- Stay Ahead with Email Alerts
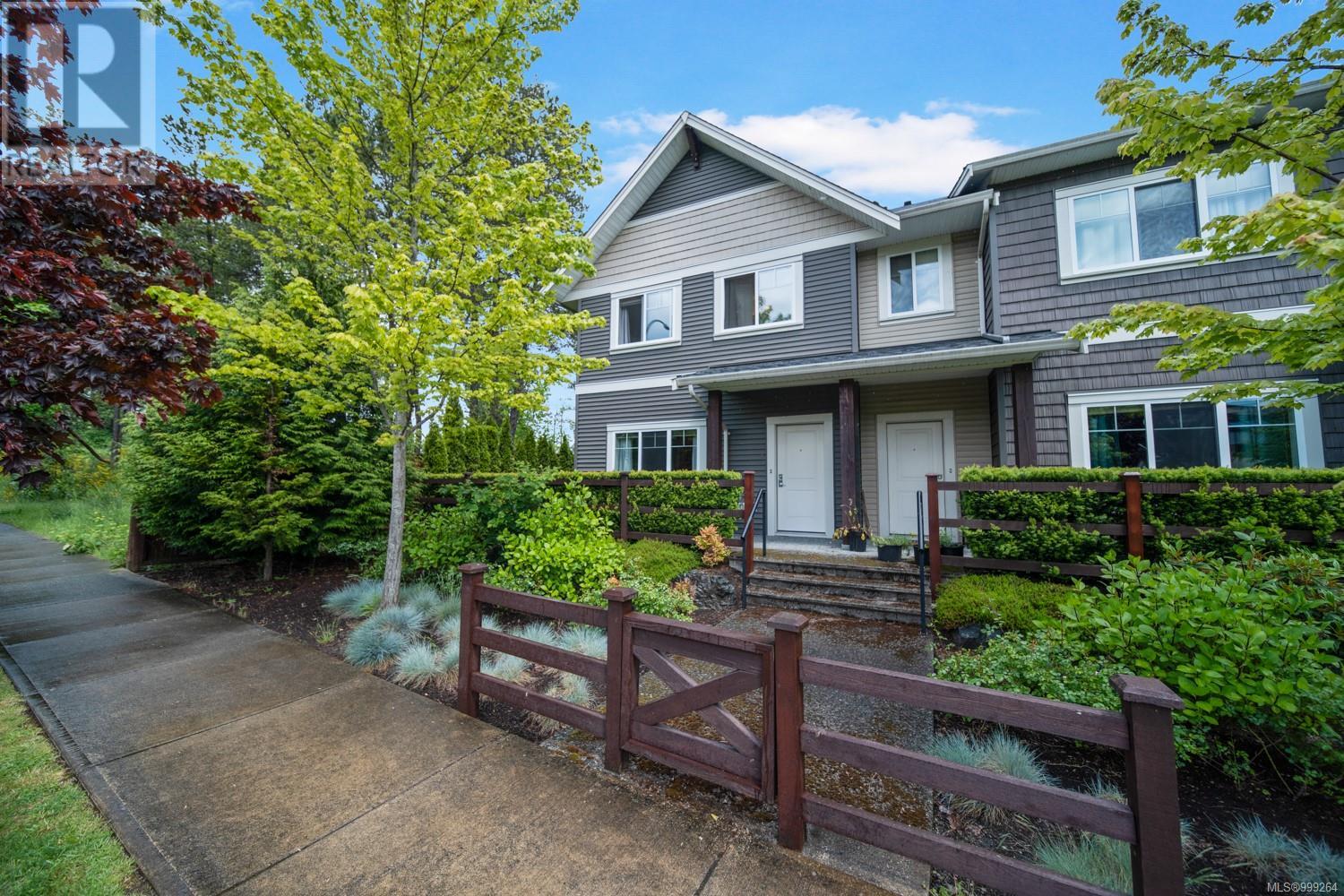


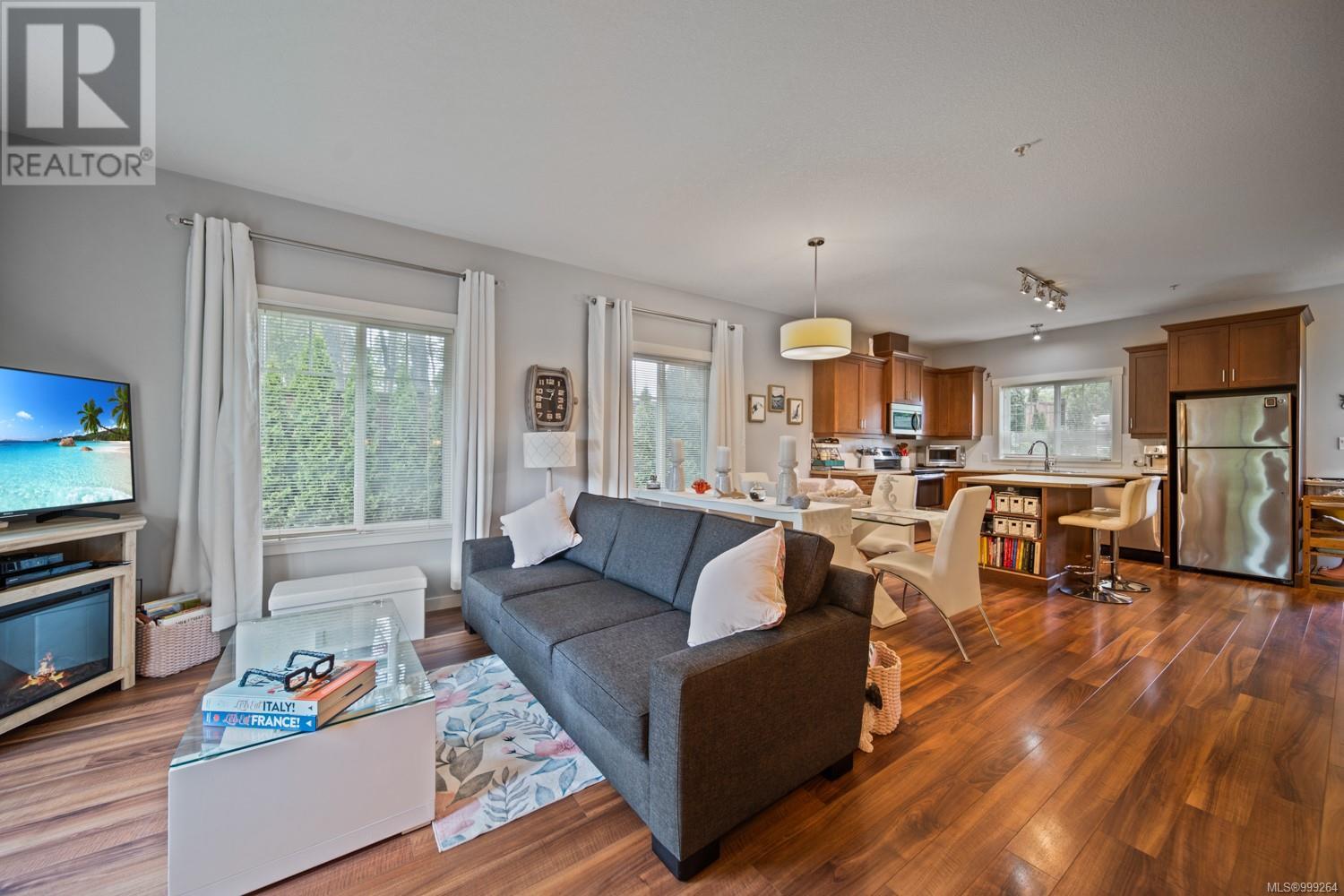

$520,000
101 1720 Dufferin Cres
Nanaimo, British Columbia, British Columbia, V9S0B9
MLS® Number: 999264
Property description
Welcome to 101–1720 Dufferin Crescent, a stylish end-unit townhome in the sought-after Village at Summerhill in Central Nanaimo. This 3-bedroom, 3-bathroom home, with two parking spots offers 1,264 sq. ft. of modern living with a smart layout featuring main level living and bedrooms upstairs. The open-concept main floor boasts 9' ceilings, rich laminate flooring, and a spacious kitchen with shaker-style cabinetry, central island, and stainless-steel appliances. Upstairs, the primary bedroom includes a walk-in closet and 3-piece ensuite, with two additional bedrooms and a 4-piece bath. A powder room on the main and upstairs laundry add extra convenience. Enjoy dual entrances, two parking spots, and a private front patio. This pet- and rental-friendly strata is walking distance to grocery stores, restaurants, shopping, recreation, and close to VIU and the hospital. All measurements are approx.; please verify if deemed important.
Building information
Type
*****
Constructed Date
*****
Cooling Type
*****
Heating Fuel
*****
Heating Type
*****
Size Interior
*****
Total Finished Area
*****
Land information
Access Type
*****
Rooms
Main level
Bathroom
*****
Dining room
*****
Kitchen
*****
Living room
*****
Second level
Bathroom
*****
Bedroom
*****
Bedroom
*****
Ensuite
*****
Primary Bedroom
*****
Main level
Bathroom
*****
Dining room
*****
Kitchen
*****
Living room
*****
Second level
Bathroom
*****
Bedroom
*****
Bedroom
*****
Ensuite
*****
Primary Bedroom
*****
Main level
Bathroom
*****
Dining room
*****
Kitchen
*****
Living room
*****
Second level
Bathroom
*****
Bedroom
*****
Bedroom
*****
Ensuite
*****
Primary Bedroom
*****
Courtesy of 460 Realty Inc. (NA)
Book a Showing for this property
Please note that filling out this form you'll be registered and your phone number without the +1 part will be used as a password.
