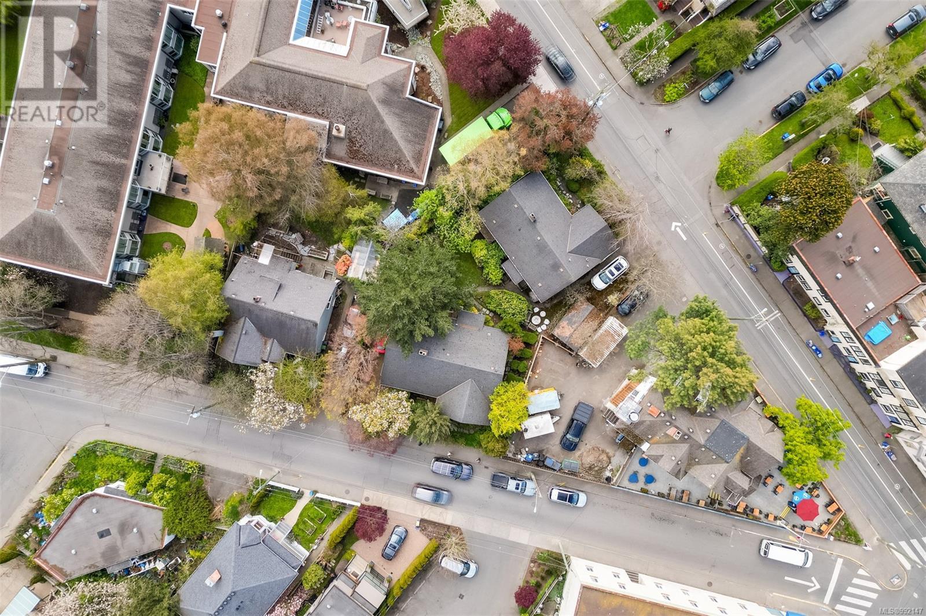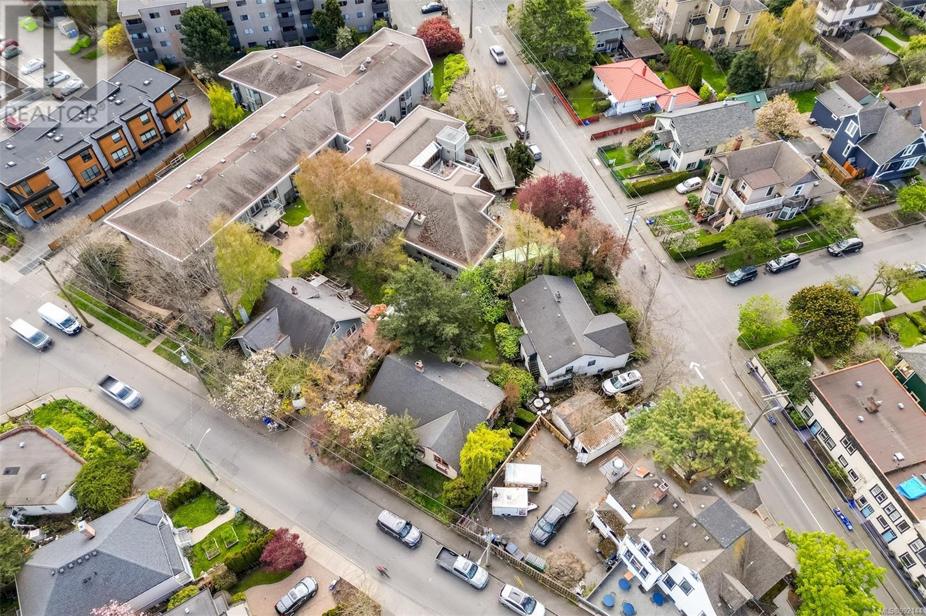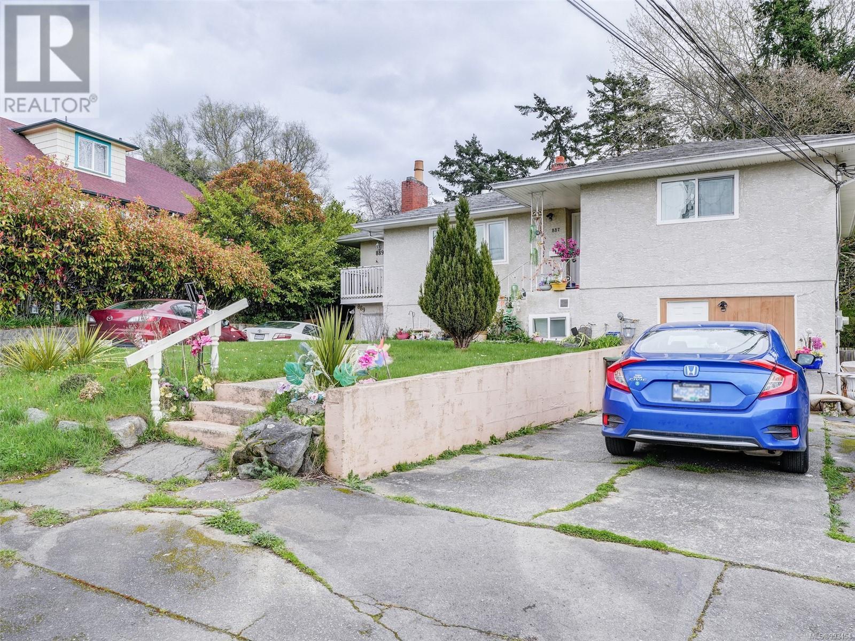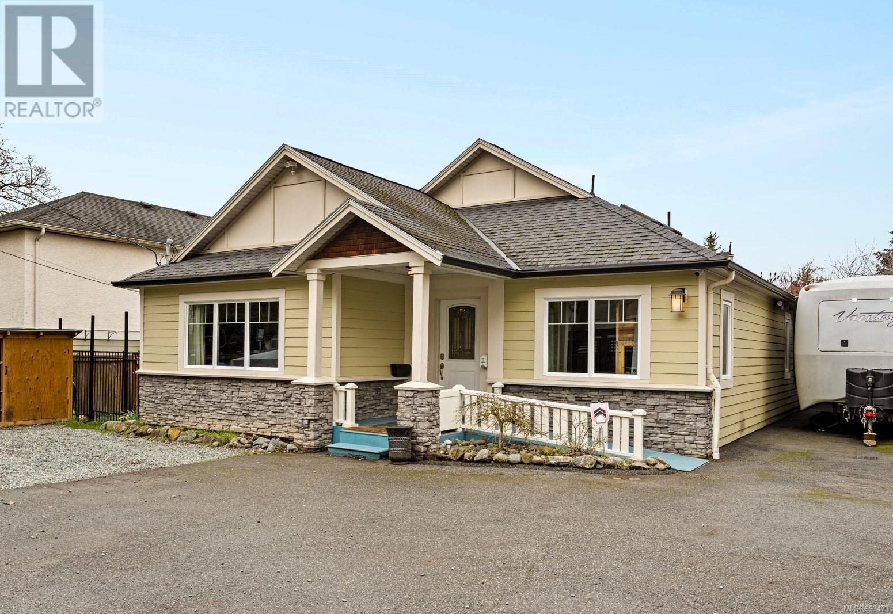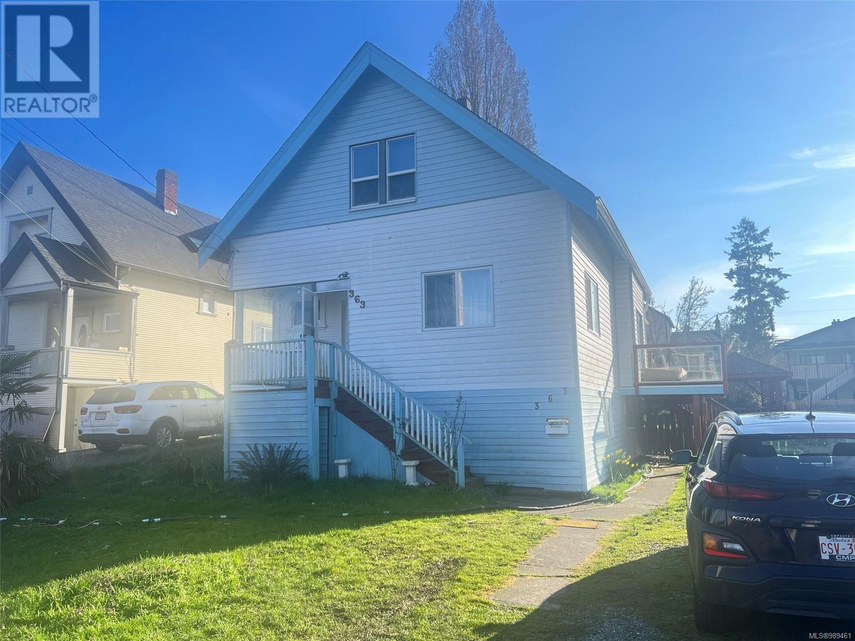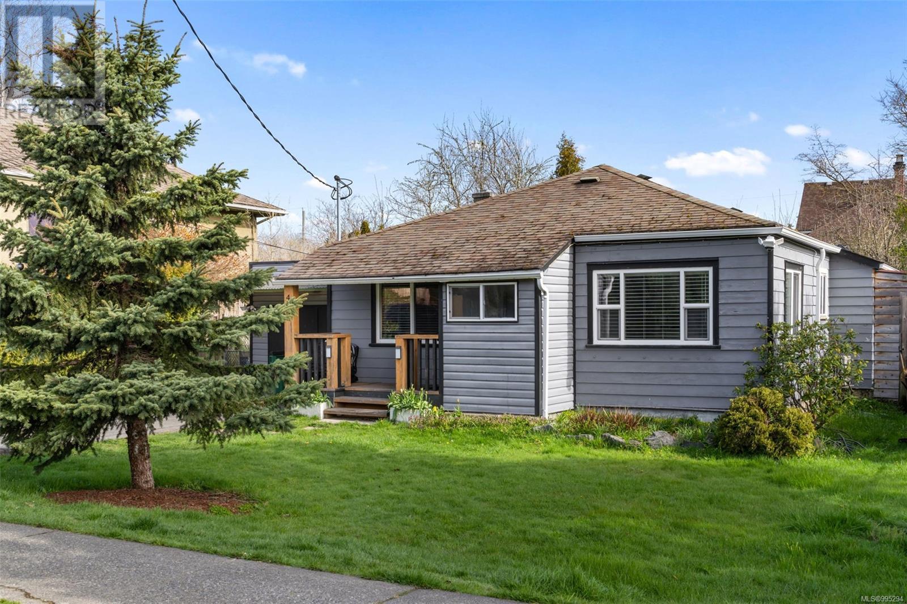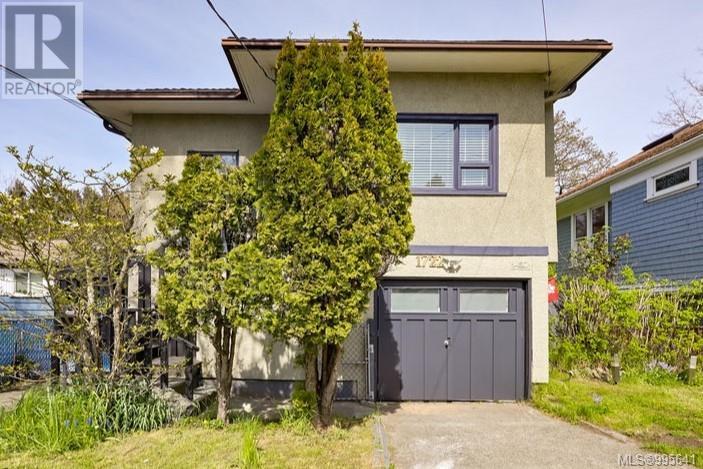Free account required
Unlock the full potential of your property search with a free account! Here's what you'll gain immediate access to:
- Exclusive Access to Every Listing
- Personalized Search Experience
- Favorite Properties at Your Fingertips
- Stay Ahead with Email Alerts
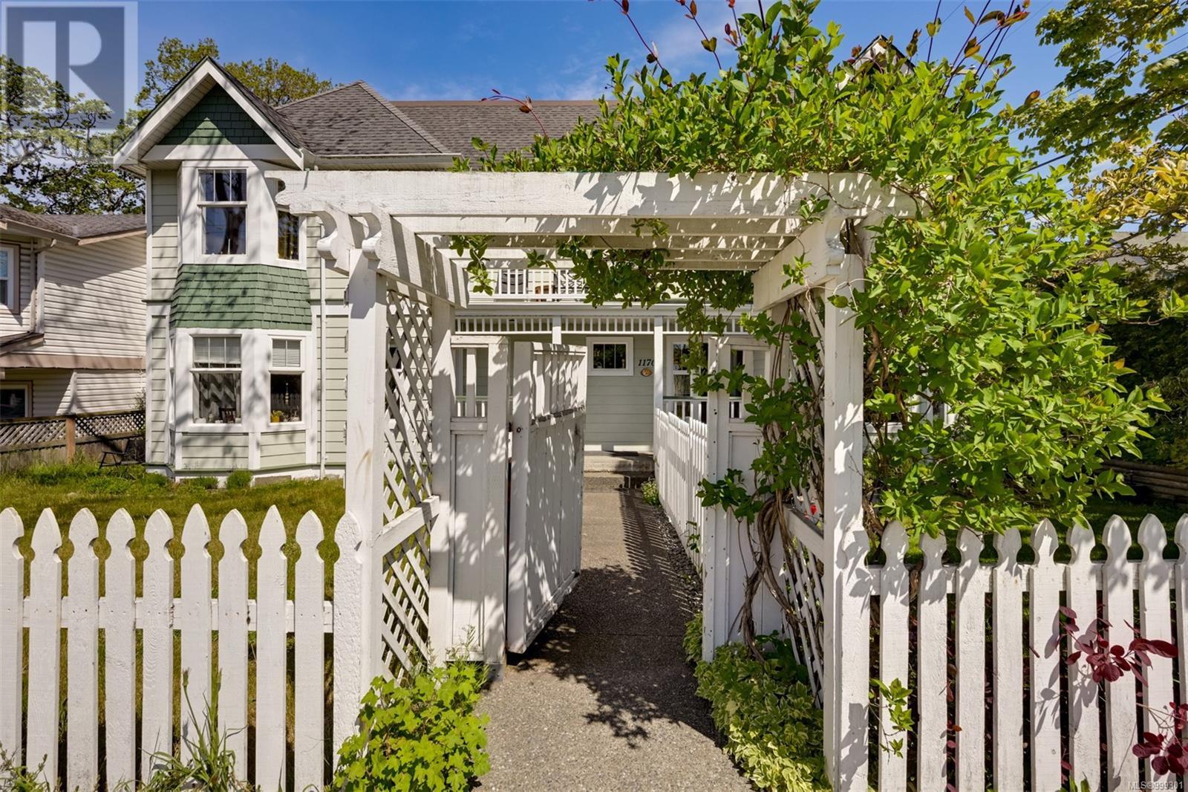
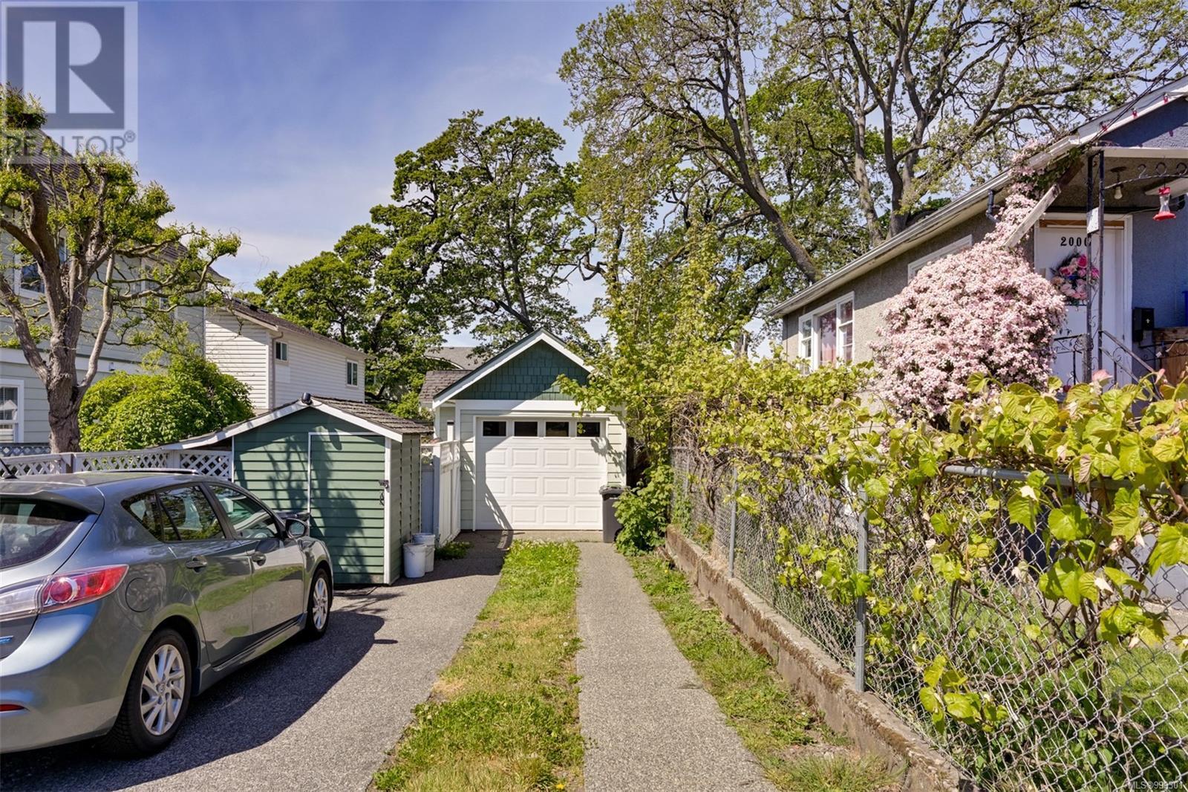
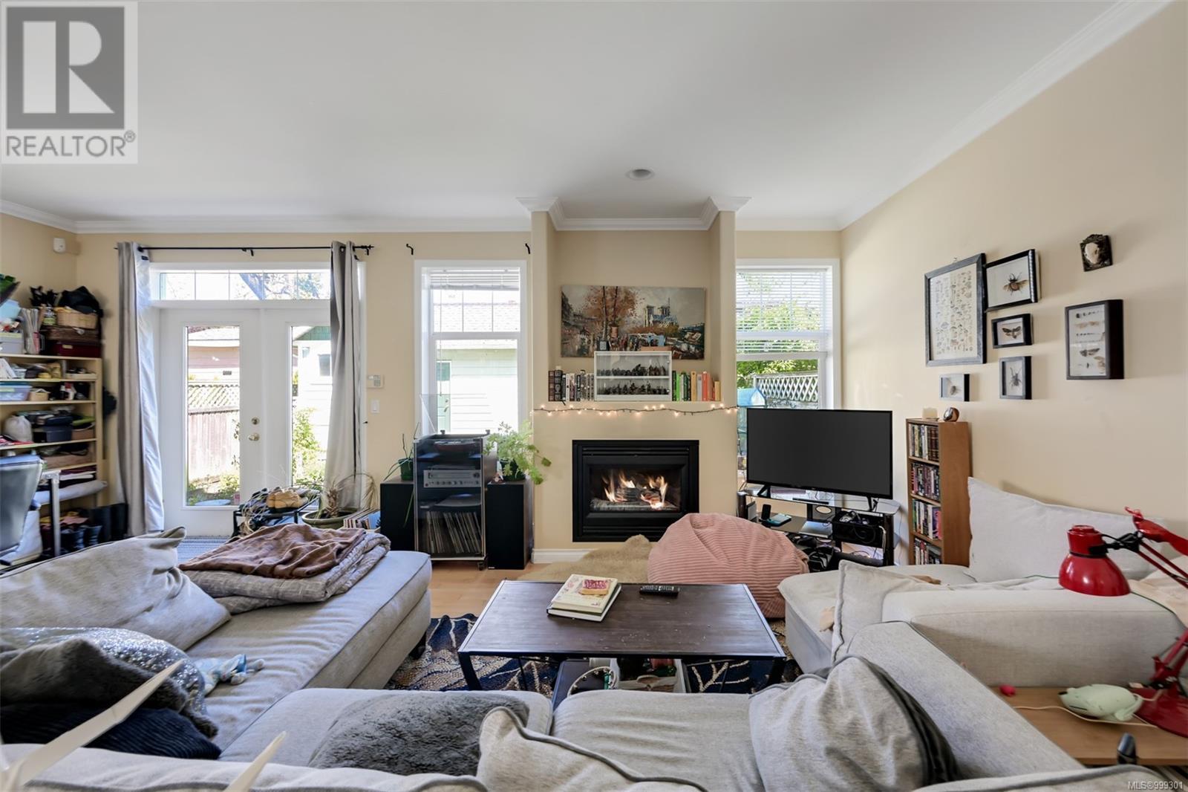
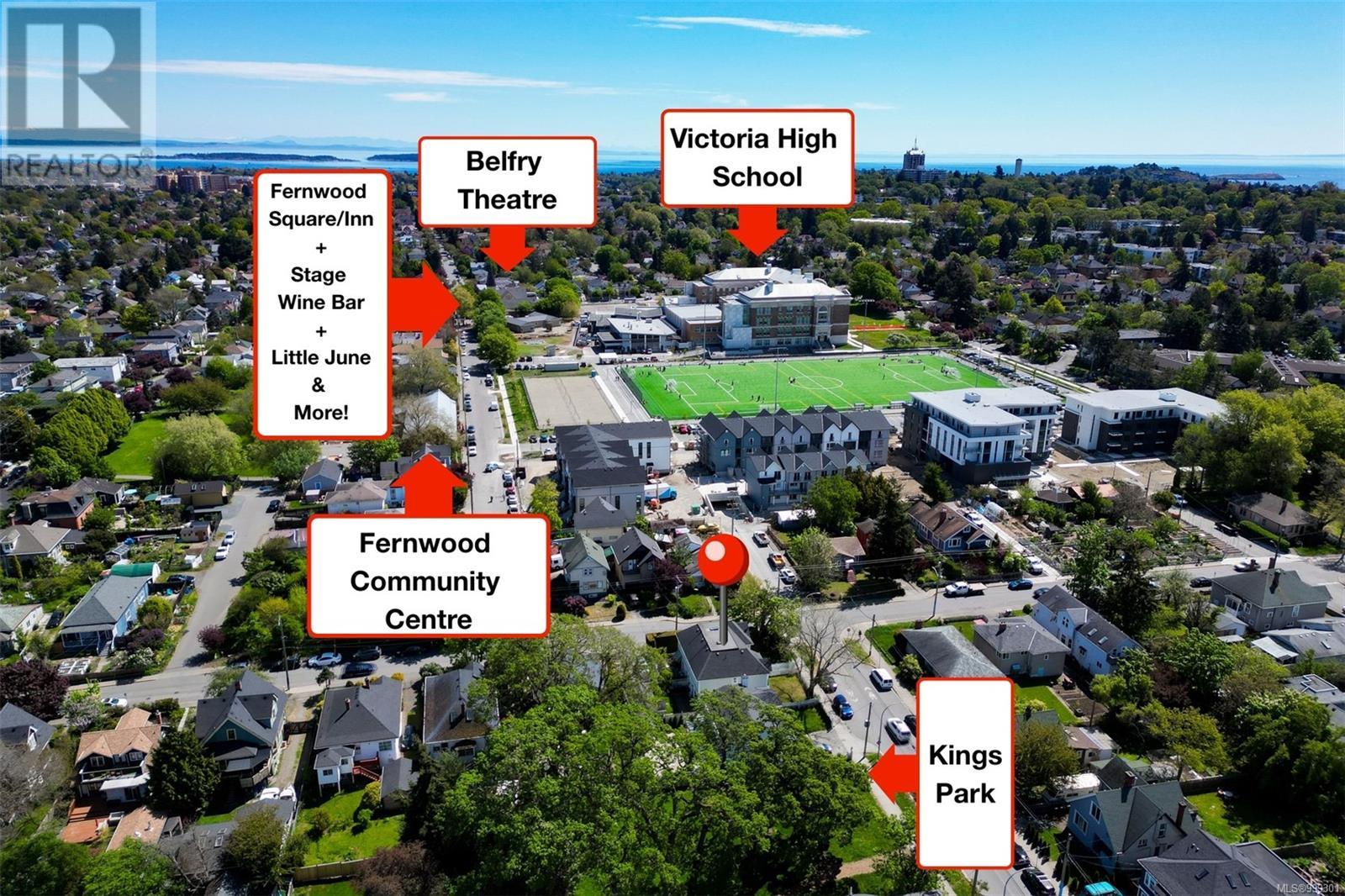
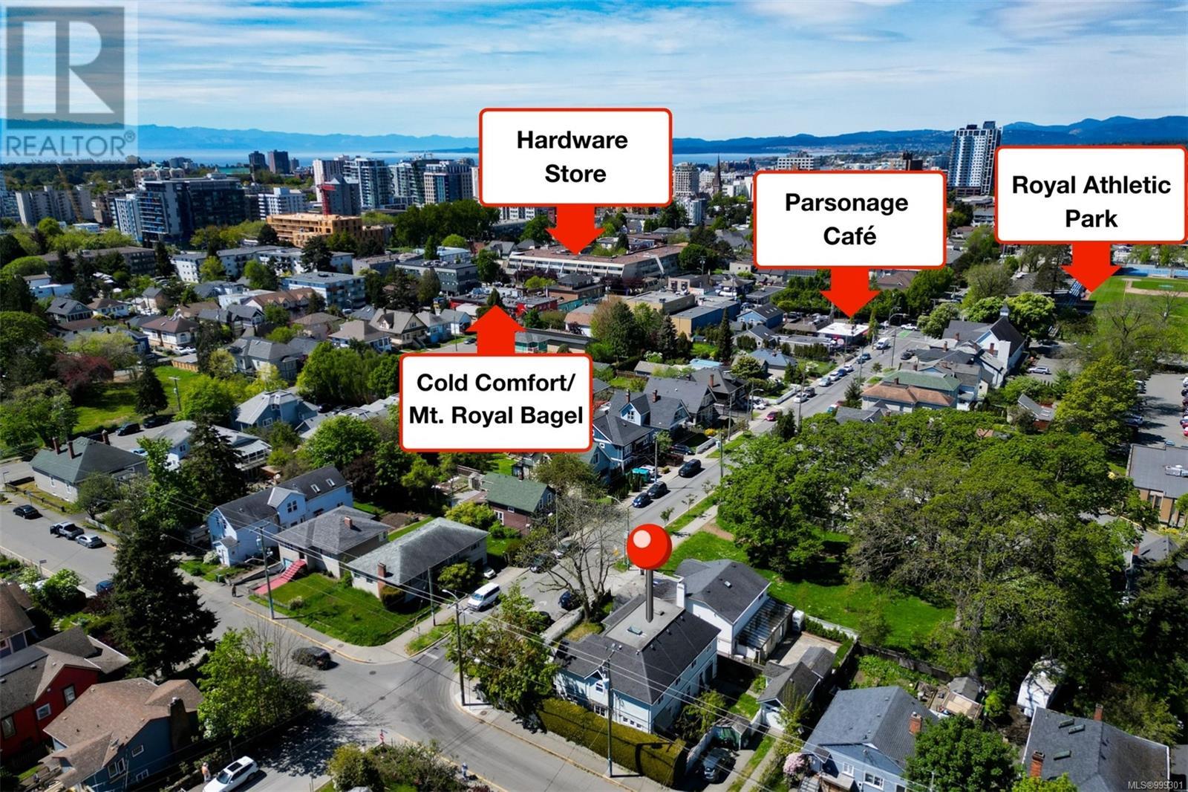
$999,000
1168 Caledonia Ave
Victoria, British Columbia, British Columbia, V8T1G1
MLS® Number: 999301
Property description
LIVE IN FERNWOOD! This purpose-built 1998 side-by-side half duplex is sure to impress. JUST STEPS from Fernwood Square, Royal Athletic Park, and the shops along Cook Street – this location is unbeatable! With an ideal combination of convenience and charm, you’ll love the thoughtful design featuring 3 SPACIOUS bedrooms on the upper level and an open-concept main floor with high ceilings. A large entryway leads to a breakfast nook adjacent to the generous kitchen. The living room boasts beautiful maple floors and a charming gas fireplace. Enjoy seamless indoor-outdoor living with large French doors opening to a PRIVATE backyard and patio. A convenient powder room completes the main floor. Oversized windows throughout flood the home with abundant natural light. The PRIMARY SUITE offers a full ensuite and its own SOUTH-FACING balcony. BONUS: Detached GARAGE/WORKSHOP, a large CRAWL-SPACE, and a massive unfinished ATTIC SPACE with a skylight and pull-down ladder – endless potential!
Building information
Type
*****
Architectural Style
*****
Constructed Date
*****
Cooling Type
*****
Fireplace Present
*****
FireplaceTotal
*****
Heating Fuel
*****
Heating Type
*****
Size Interior
*****
Total Finished Area
*****
Land information
Size Irregular
*****
Size Total
*****
Rooms
Main level
Entrance
*****
Living room
*****
Dining room
*****
Kitchen
*****
Bathroom
*****
Third level
Attic (finished)
*****
Second level
Primary Bedroom
*****
Bathroom
*****
Bedroom
*****
Bedroom
*****
Bathroom
*****
Courtesy of Royal LePage Coast Capital - Chatterton
Book a Showing for this property
Please note that filling out this form you'll be registered and your phone number without the +1 part will be used as a password.
