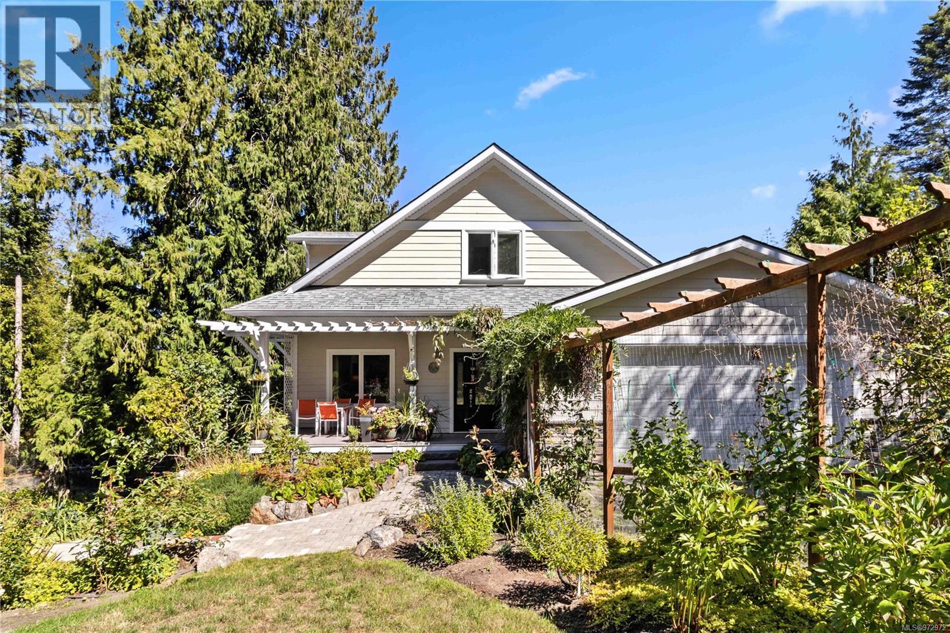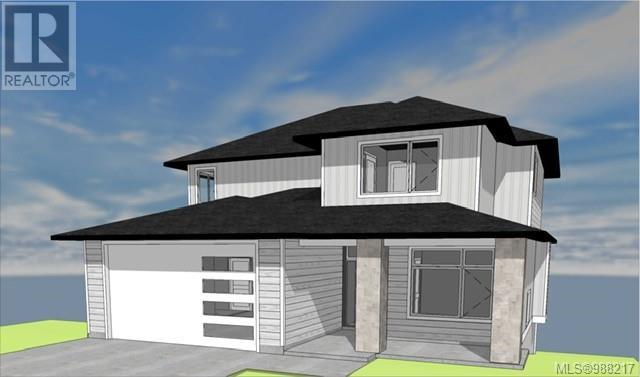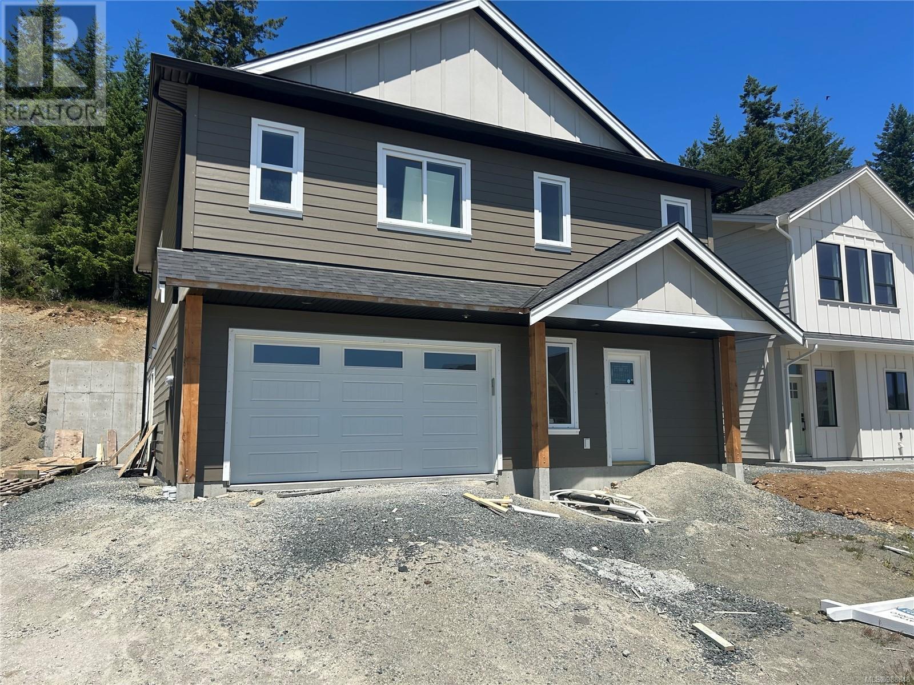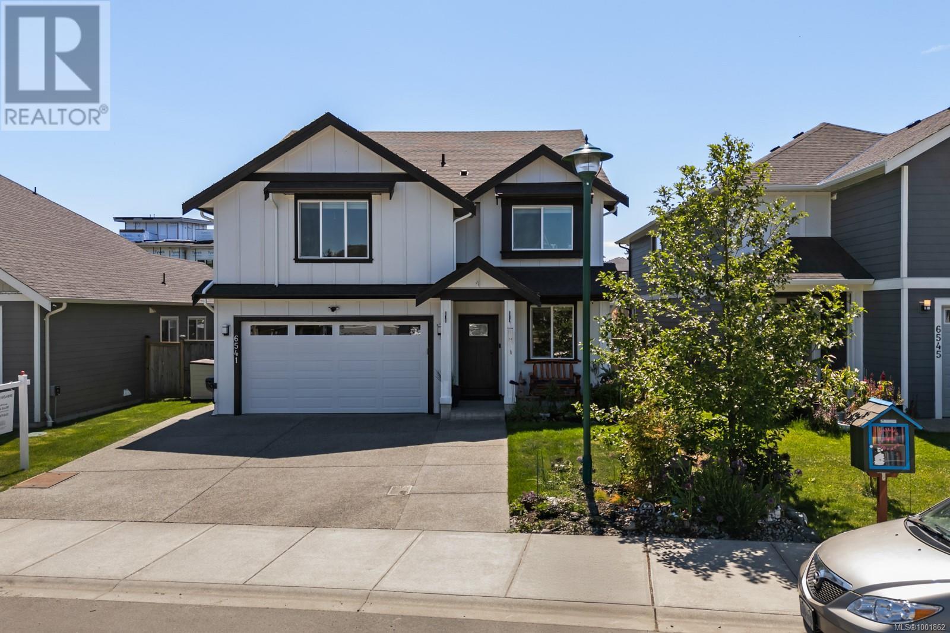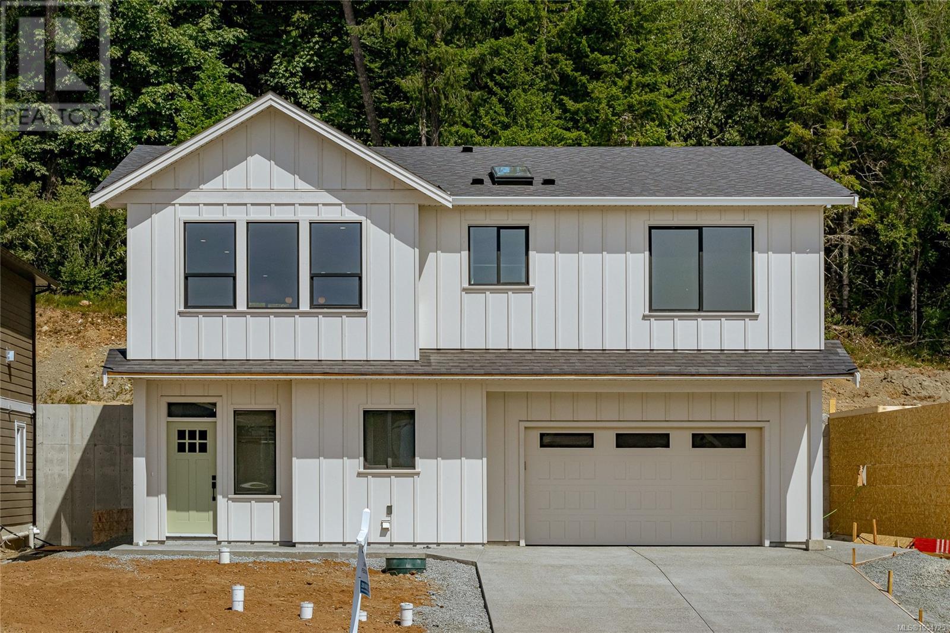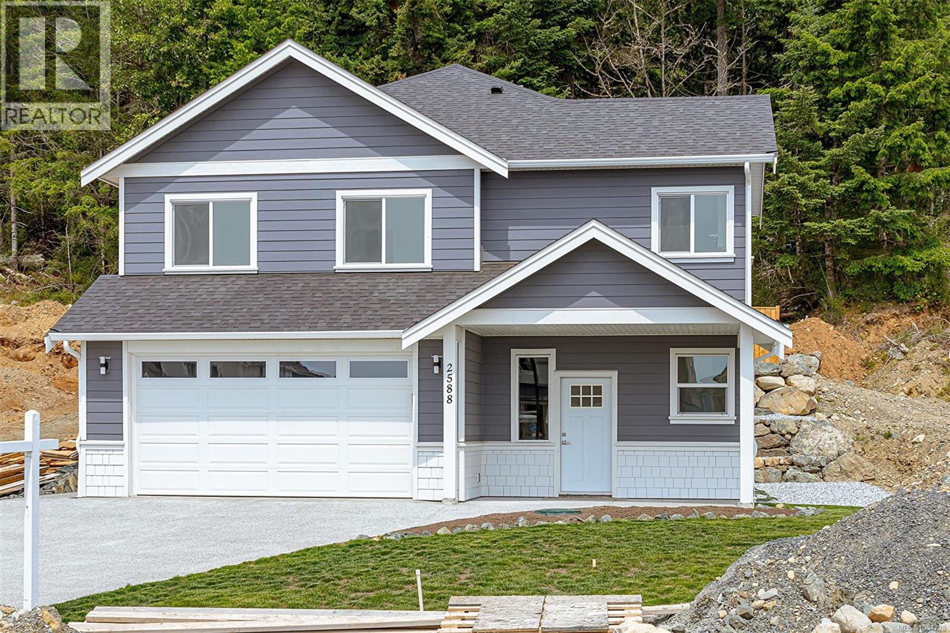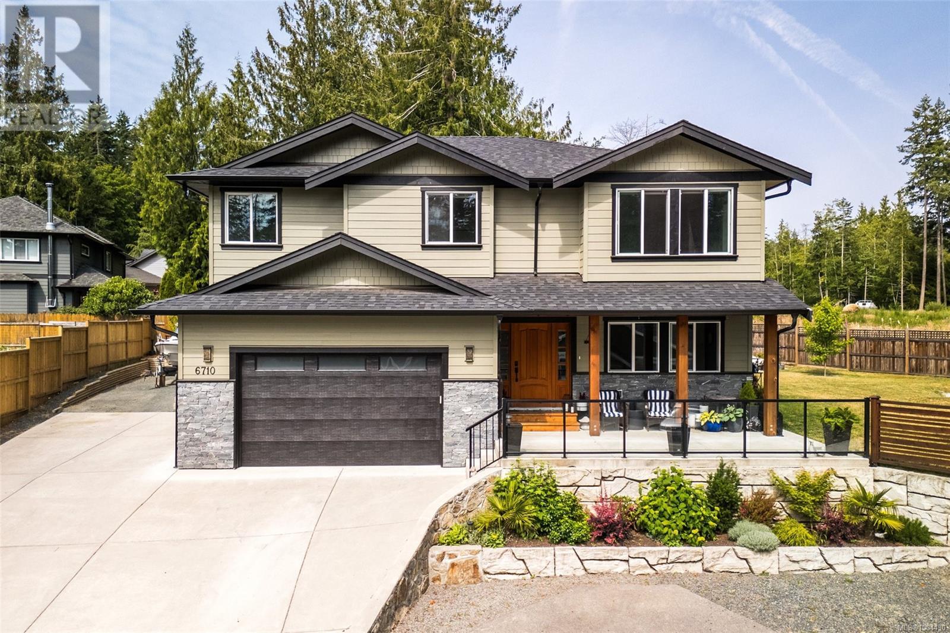Free account required
Unlock the full potential of your property search with a free account! Here's what you'll gain immediate access to:
- Exclusive Access to Every Listing
- Personalized Search Experience
- Favorite Properties at Your Fingertips
- Stay Ahead with Email Alerts
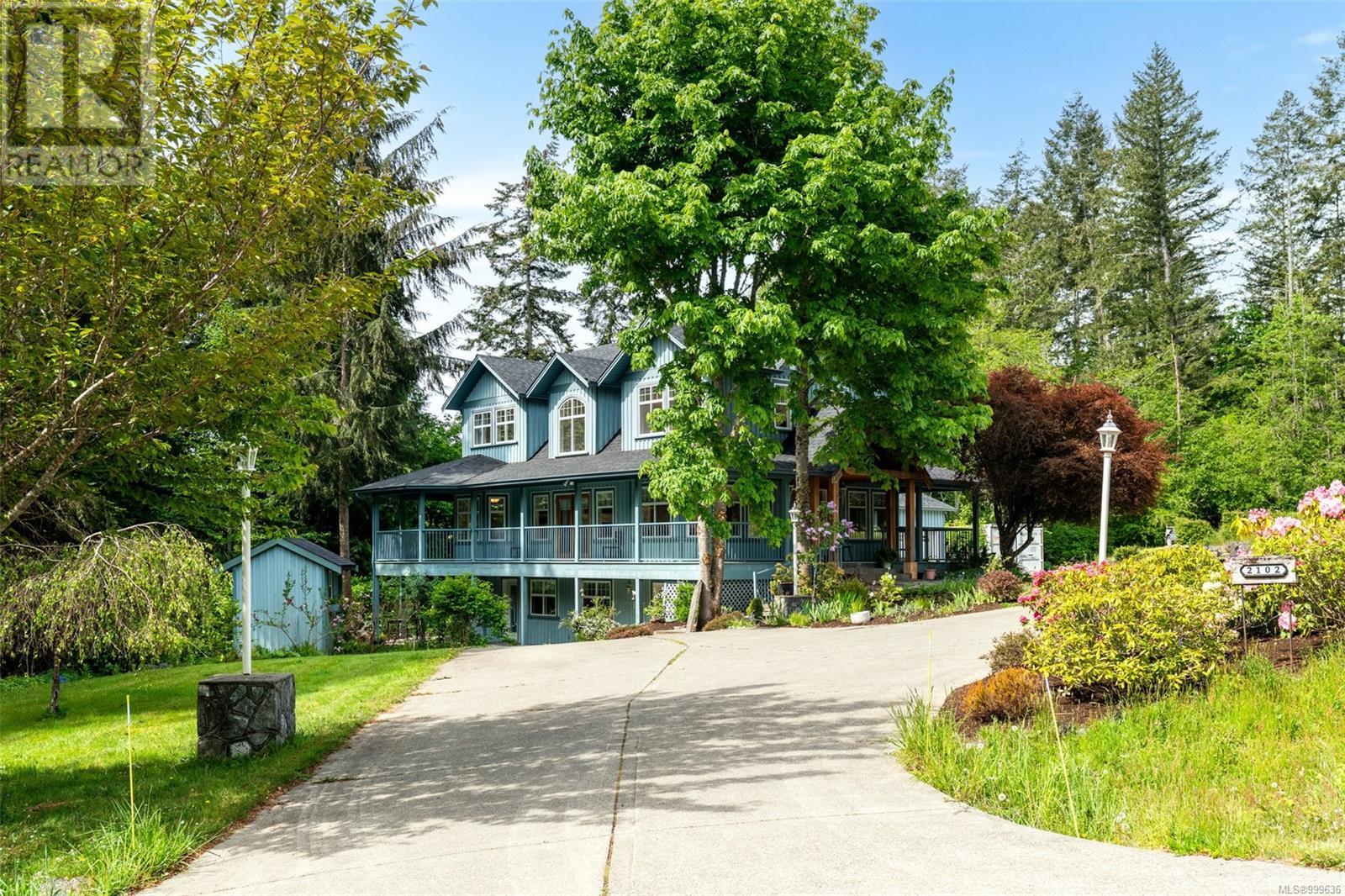




$1,239,900
2102 Mowich Dr
Sooke, British Columbia, British Columbia, V9Z0E9
MLS® Number: 999636
Property description
Custom family-multigenerational home built 2009. This fine Estate property has so much to offer incl. 5 beds plus Den, 4 Baths which includes a 2 Bed Legal Suite w/laundry. Offering 3652 sqft of living space on 3 levels w/an abundant use of large windows throughout & dramatic 17 ft ceilings on the main level. 2 Primary suites-one on the main floor -allowing 1 level living if needed. There is over 800 sq ft of wrap-around decks & over 650 sq ft of patios. This property offers plenty of out door living space & is beautifully landscaped w/ trees, shrubs, flowers & gardens plus 2 sheds, chicken coop & greenhouse. Located on a no-thru street w/ a treed park next door, ensuring privacy in the years to come. Easy walk to the ''Galloping Goose Trail'', ''Sooke Oceanside Brewery'' & the ''Sea to Sea Park''- 4000 hectares of spectacular BC Wilderness. New roof, new main kitchen quartz countertops & freshly painted throughout. Over sized dbl garage & plenty of parking outside. A true must view!
Building information
Type
*****
Architectural Style
*****
Constructed Date
*****
Cooling Type
*****
Fireplace Present
*****
FireplaceTotal
*****
Heating Fuel
*****
Heating Type
*****
Size Interior
*****
Total Finished Area
*****
Land information
Size Irregular
*****
Size Total
*****
Rooms
Additional Accommodation
Kitchen
*****
Dining room
*****
Living room
*****
Bedroom
*****
Bedroom
*****
Other
*****
Main level
Entrance
*****
Living room
*****
Office
*****
Dining room
*****
Kitchen
*****
Eating area
*****
Primary Bedroom
*****
Ensuite
*****
Bathroom
*****
Laundry room
*****
Den
*****
Lower level
Laundry room
*****
Utility room
*****
Bathroom
*****
Second level
Bathroom
*****
Primary Bedroom
*****
Bedroom
*****
Additional Accommodation
Kitchen
*****
Dining room
*****
Living room
*****
Bedroom
*****
Bedroom
*****
Other
*****
Main level
Entrance
*****
Living room
*****
Office
*****
Dining room
*****
Kitchen
*****
Eating area
*****
Primary Bedroom
*****
Ensuite
*****
Bathroom
*****
Laundry room
*****
Den
*****
Lower level
Laundry room
*****
Utility room
*****
Bathroom
*****
Second level
Bathroom
*****
Primary Bedroom
*****
Bedroom
*****
Additional Accommodation
Kitchen
*****
Dining room
*****
Living room
*****
Bedroom
*****
Courtesy of RE/MAX Camosun
Book a Showing for this property
Please note that filling out this form you'll be registered and your phone number without the +1 part will be used as a password.
