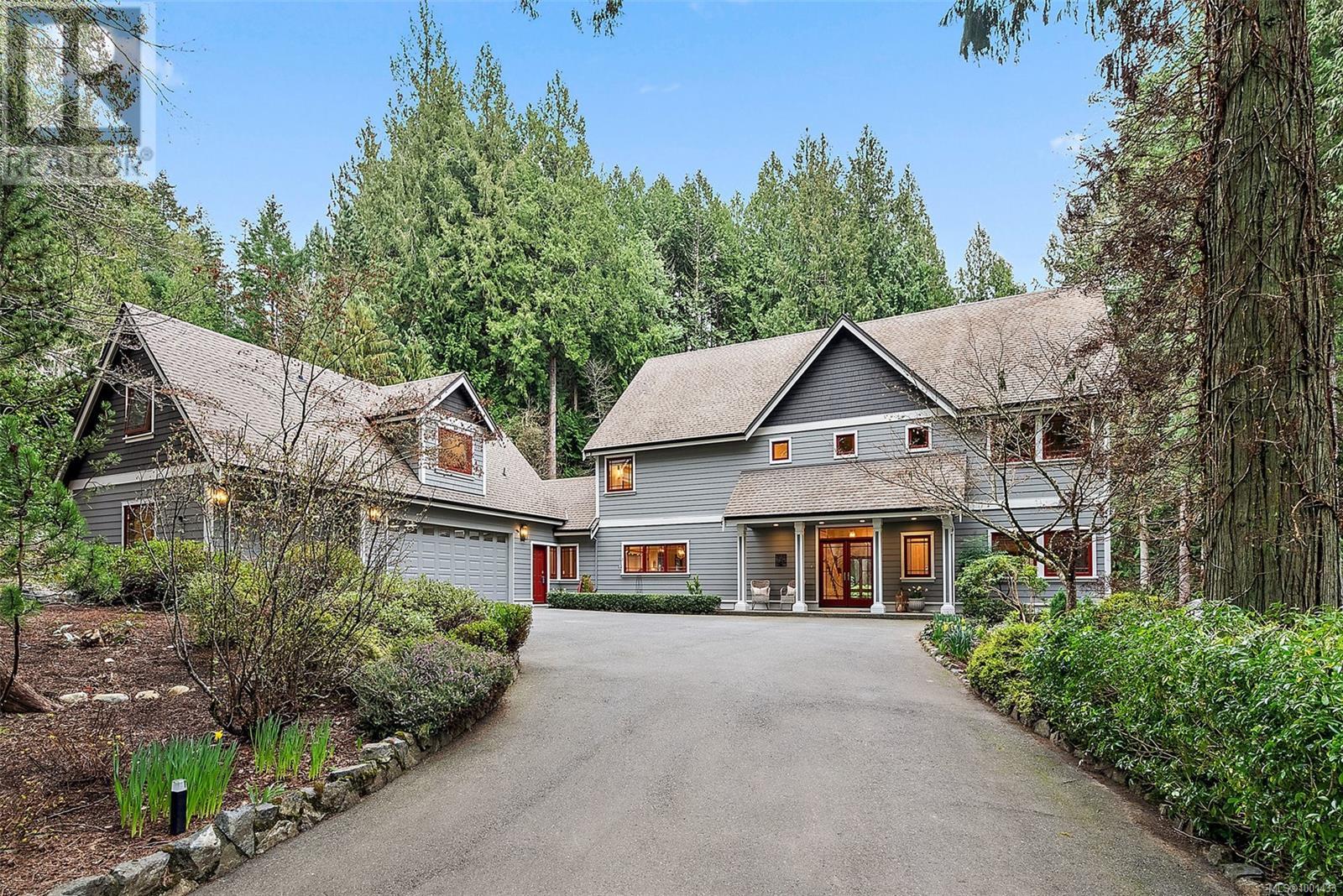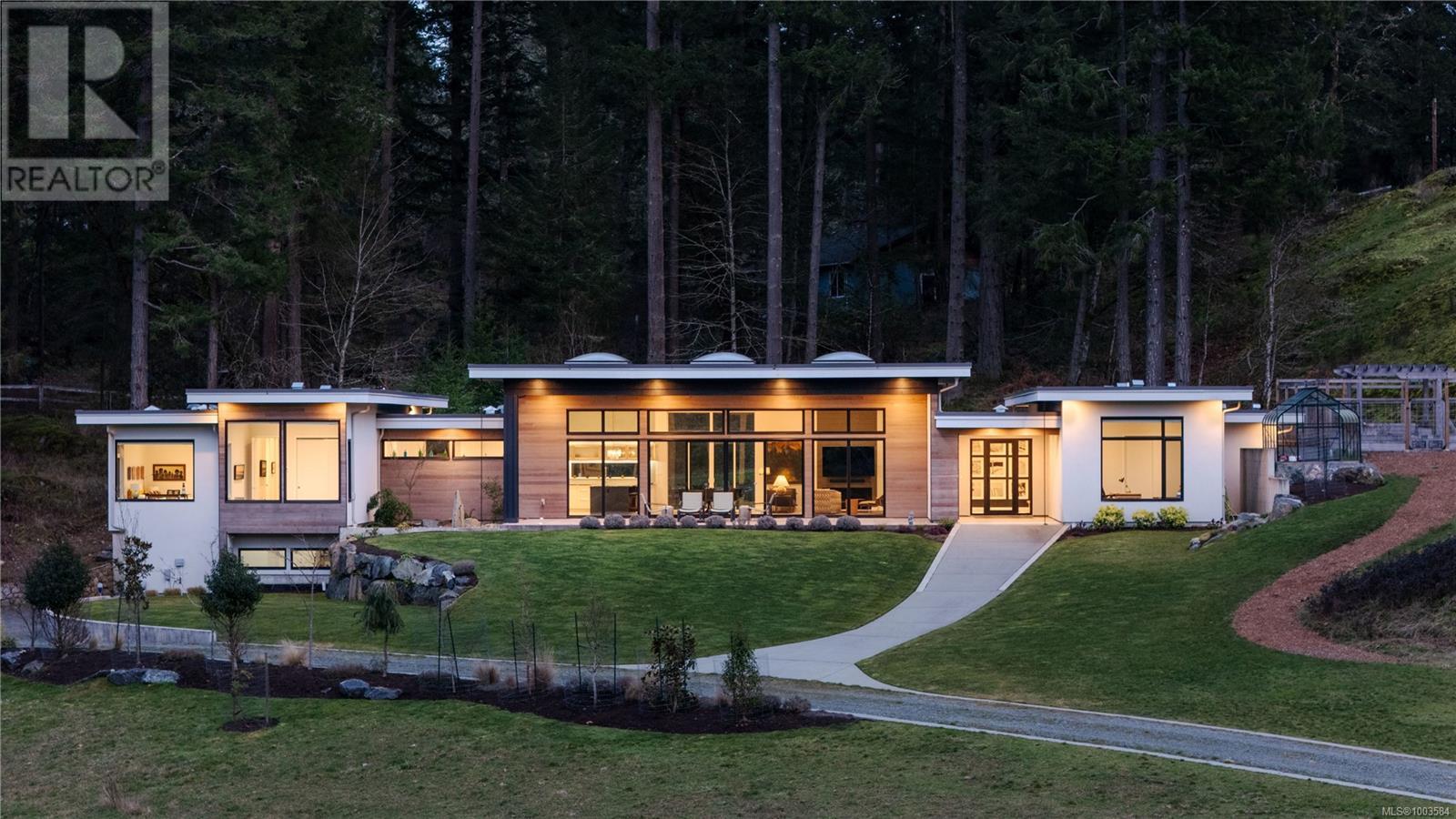Free account required
Unlock the full potential of your property search with a free account! Here's what you'll gain immediate access to:
- Exclusive Access to Every Listing
- Personalized Search Experience
- Favorite Properties at Your Fingertips
- Stay Ahead with Email Alerts
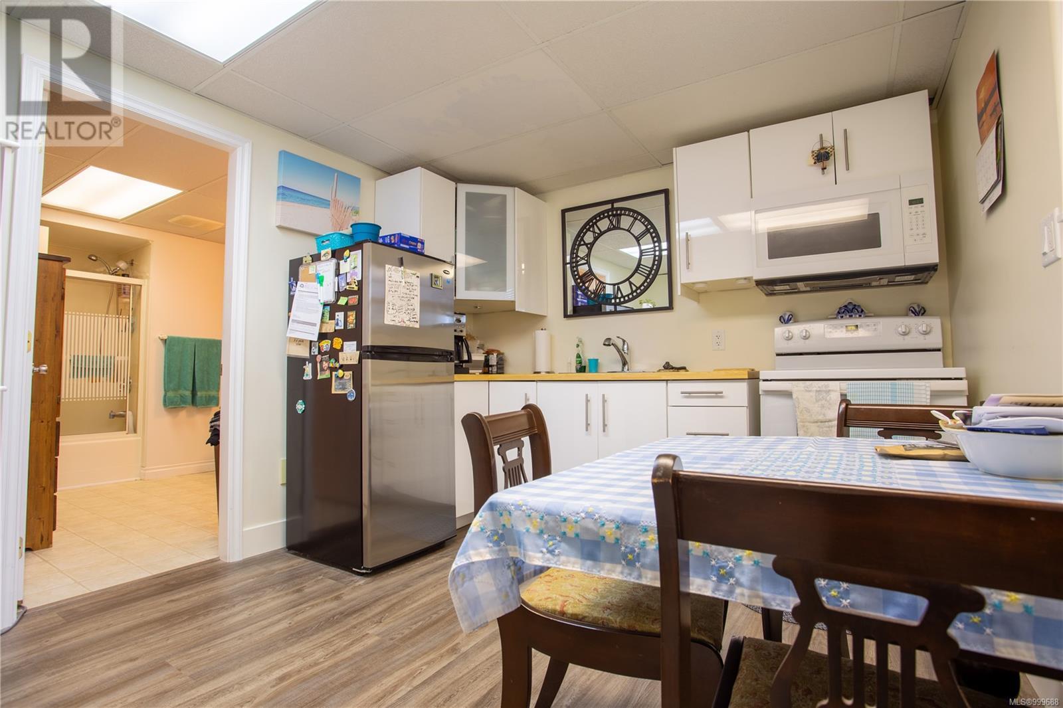
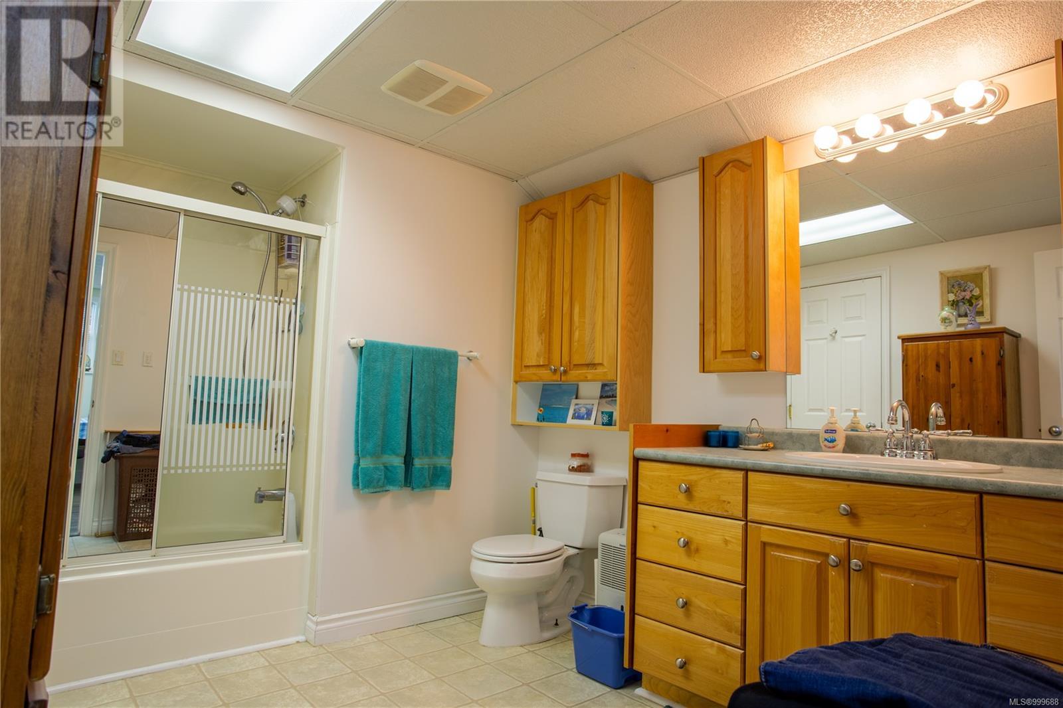
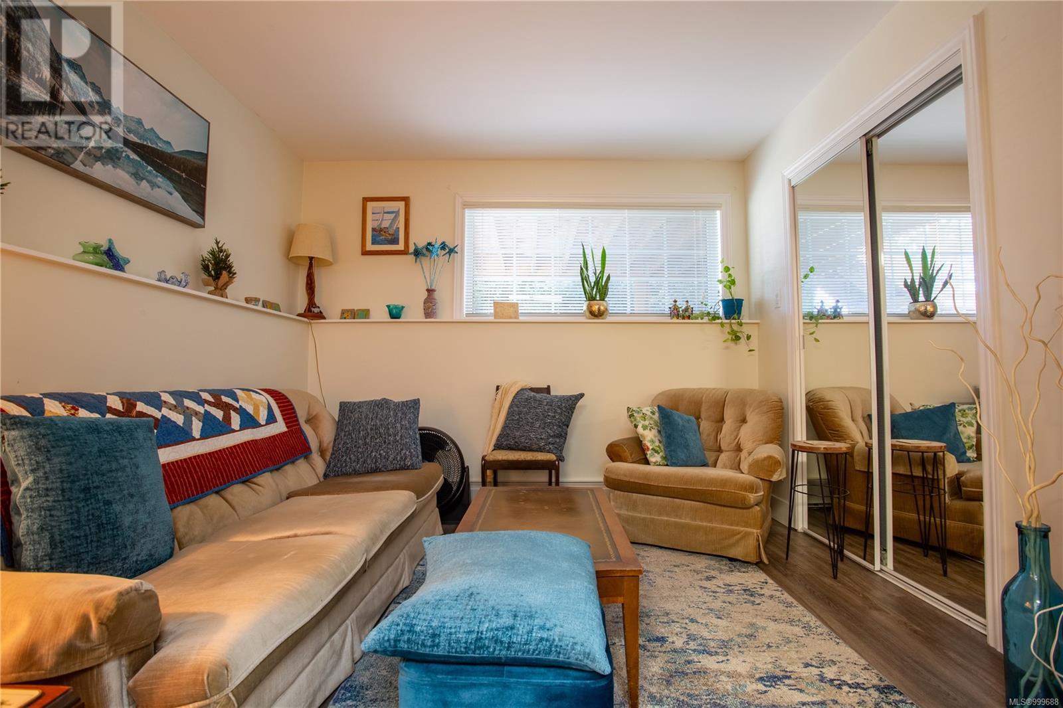
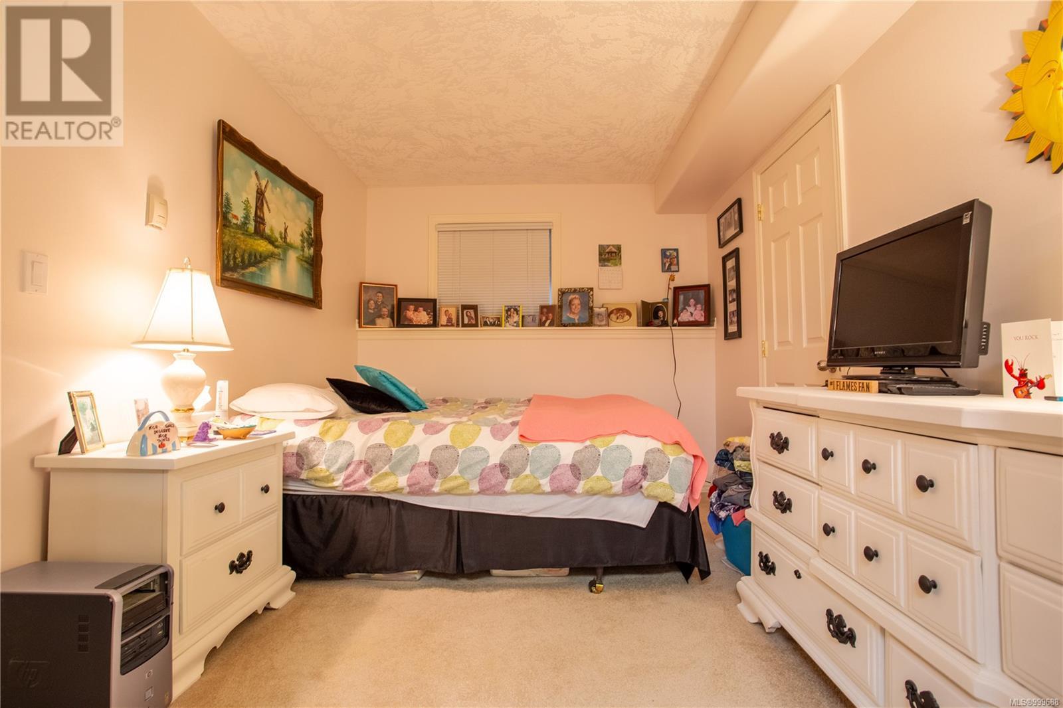
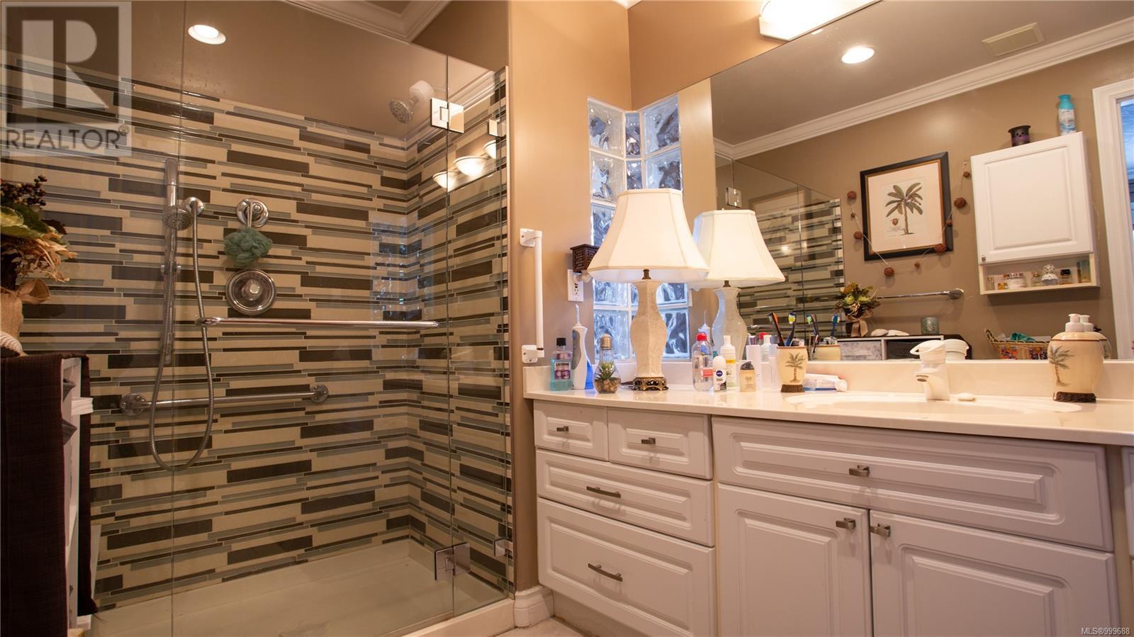
$2,950,000
6191 Wallace Dr
Central Saanich, British Columbia, British Columbia, V9E2G6
MLS® Number: 999688
Property description
Incredible multi-generational opportunity on a sun-soaked acreage just minutes from downtown! With nearly 8,000 sq ft of finished living space and 4,100+ sq ft of garage and shop space, this rare estate offers unmatched flexibility. The main home spans 3,900 sq ft, while a 1,700 sq ft cottage with its own garage provides privacy for extended family or rental income. A 1,592 sq ft converted barn with an additional 1,136 sq ft up offers heated space for offices, hobbies, or entertaining. A second 1,767 sq ft barn houses a full mechanics shop with hoist and a professional automotive paint booth. Equestrian-ready with 3 stalls, feed and tack rooms, and extensive fencing. The irrigated property features 100+ mature hazelnut trees, walnuts, figs, plums, blueberries, and an area prepped for an apple orchard. Whether you're housing family, running a home business, or building a self-sufficient lifestyle—6191 Wallace Drive is a one-of-a-kind property that checks all the boxes. Contact Shane Cyr with eXp Realty @ 250-893-9164 to book your private showing.
Building information
Type
*****
Constructed Date
*****
Cooling Type
*****
Fireplace Present
*****
FireplaceTotal
*****
Heating Fuel
*****
Heating Type
*****
Size Interior
*****
Total Finished Area
*****
Land information
Access Type
*****
Acreage
*****
Size Irregular
*****
Size Total
*****
Rooms
Additional Accommodation
Kitchen
*****
Living room
*****
Main level
Primary Bedroom
*****
Ensuite
*****
Kitchen
*****
Living room
*****
Laundry room
*****
Bathroom
*****
Lower level
Family room
*****
Bedroom
*****
Bedroom
*****
Bathroom
*****
Utility room
*****
Bathroom
*****
Bedroom
*****
Second level
Bedroom
*****
Bathroom
*****
Additional Accommodation
Kitchen
*****
Living room
*****
Main level
Primary Bedroom
*****
Ensuite
*****
Kitchen
*****
Living room
*****
Laundry room
*****
Bathroom
*****
Lower level
Family room
*****
Bedroom
*****
Bedroom
*****
Bathroom
*****
Utility room
*****
Bathroom
*****
Bedroom
*****
Second level
Bedroom
*****
Bathroom
*****
Additional Accommodation
Kitchen
*****
Living room
*****
Main level
Primary Bedroom
*****
Ensuite
*****
Kitchen
*****
Living room
*****
Laundry room
*****
Bathroom
*****
Lower level
Family room
*****
Bedroom
*****
Bedroom
*****
Bathroom
*****
Utility room
*****
Bathroom
*****
Bedroom
*****
Second level
Bedroom
*****
Courtesy of eXp Realty
Book a Showing for this property
Please note that filling out this form you'll be registered and your phone number without the +1 part will be used as a password.
