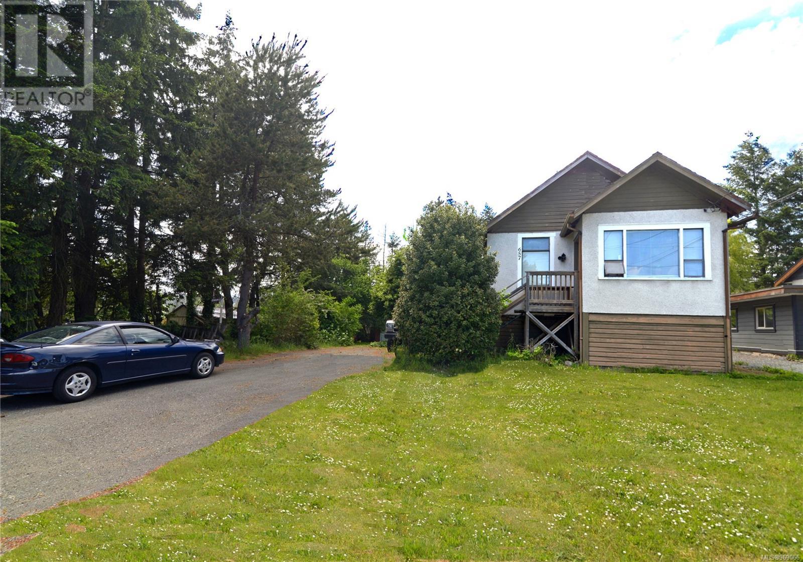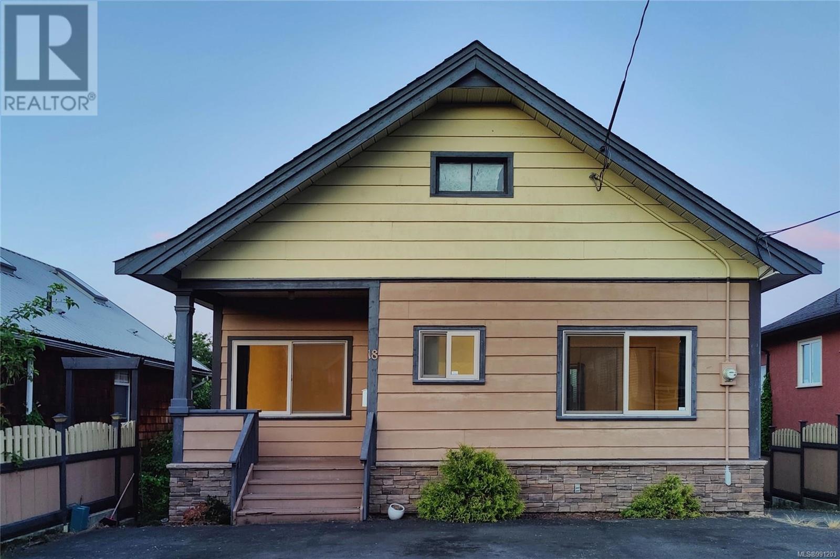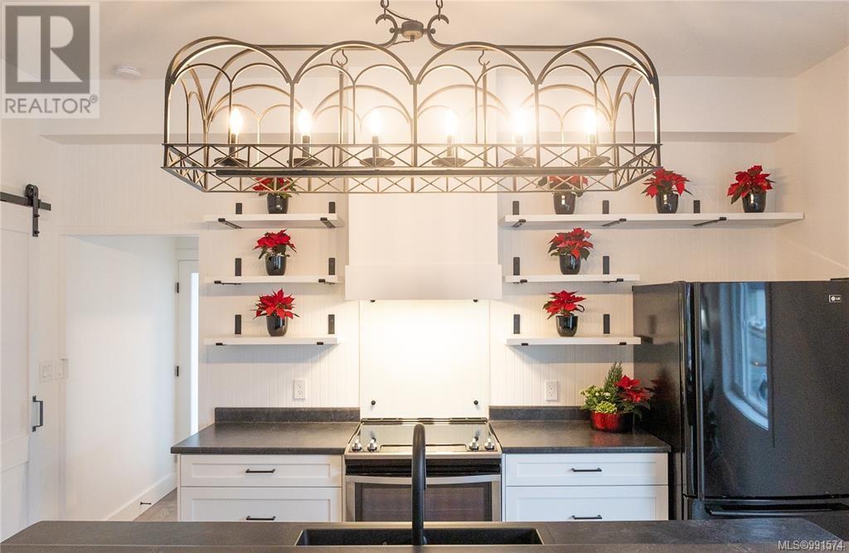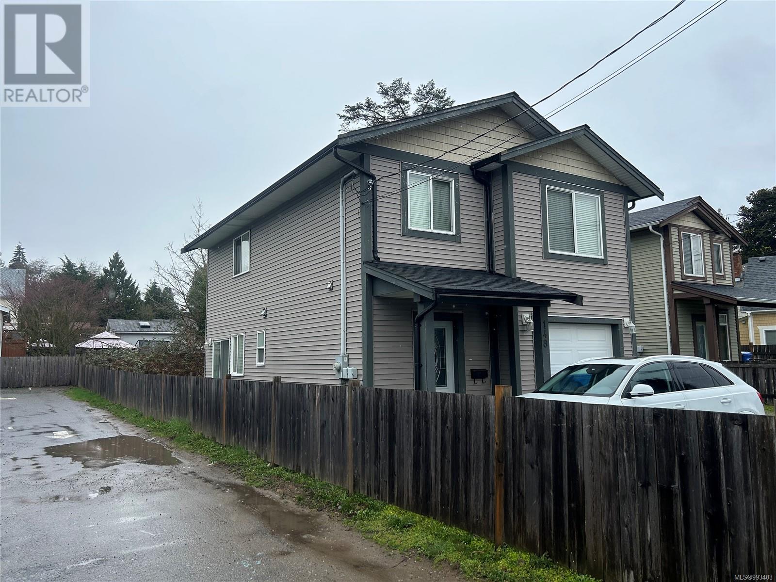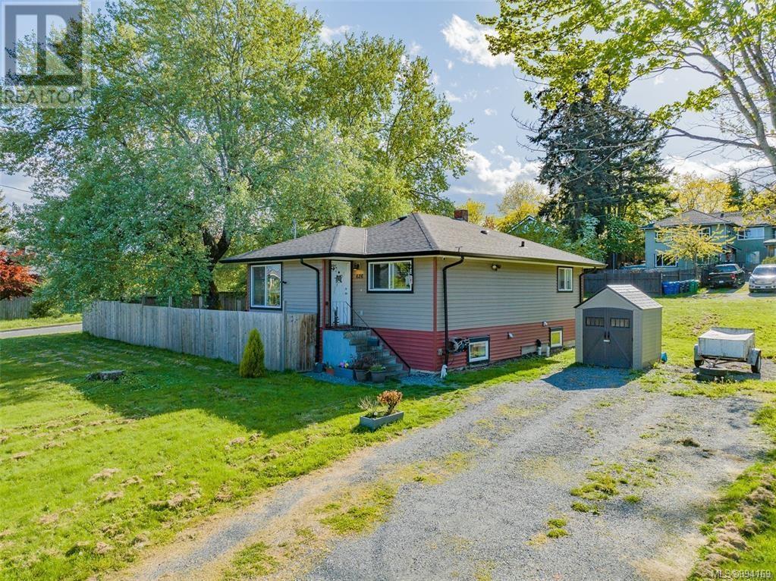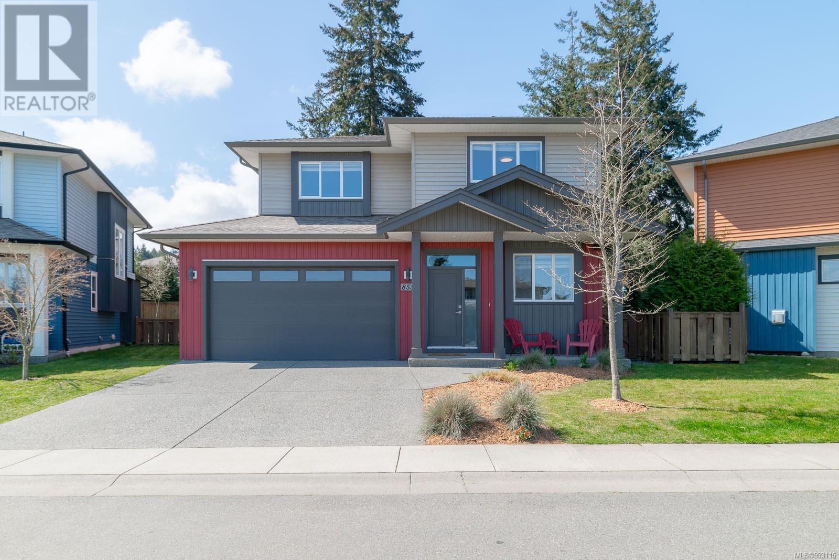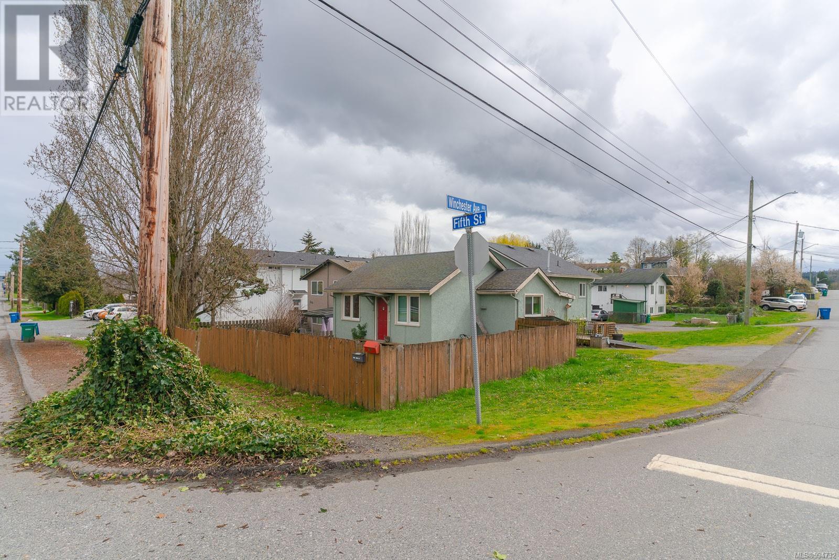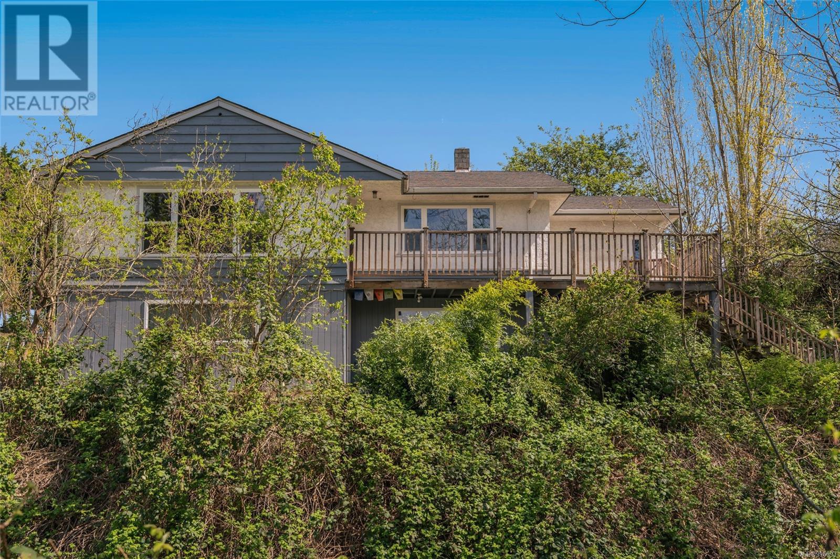Free account required
Unlock the full potential of your property search with a free account! Here's what you'll gain immediate access to:
- Exclusive Access to Every Listing
- Personalized Search Experience
- Favorite Properties at Your Fingertips
- Stay Ahead with Email Alerts
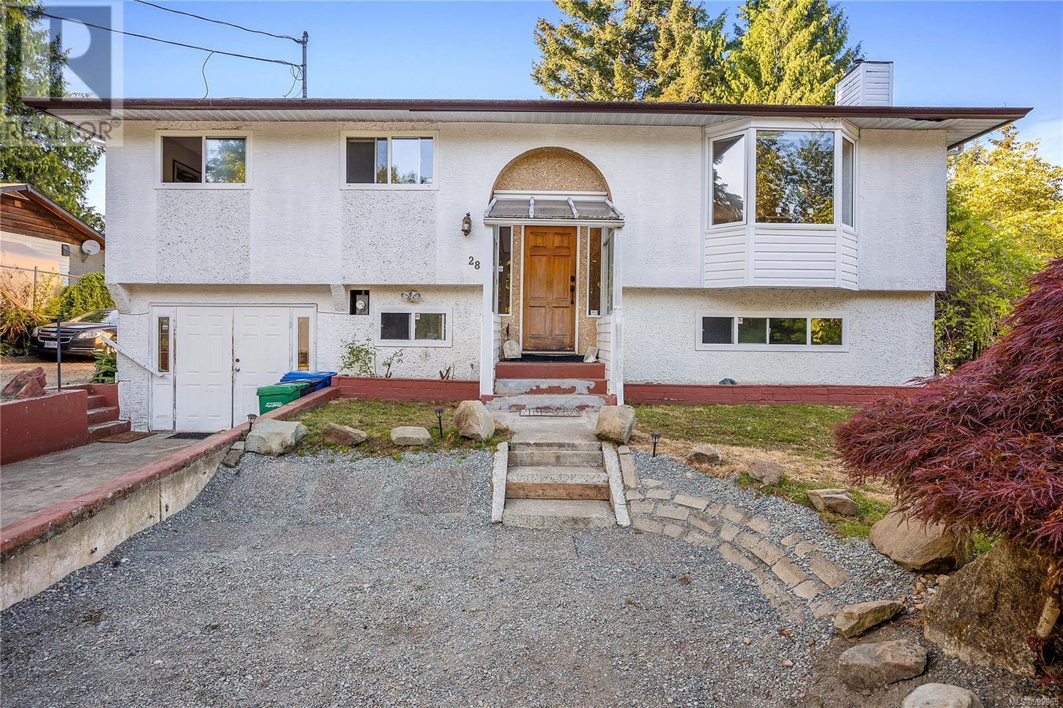
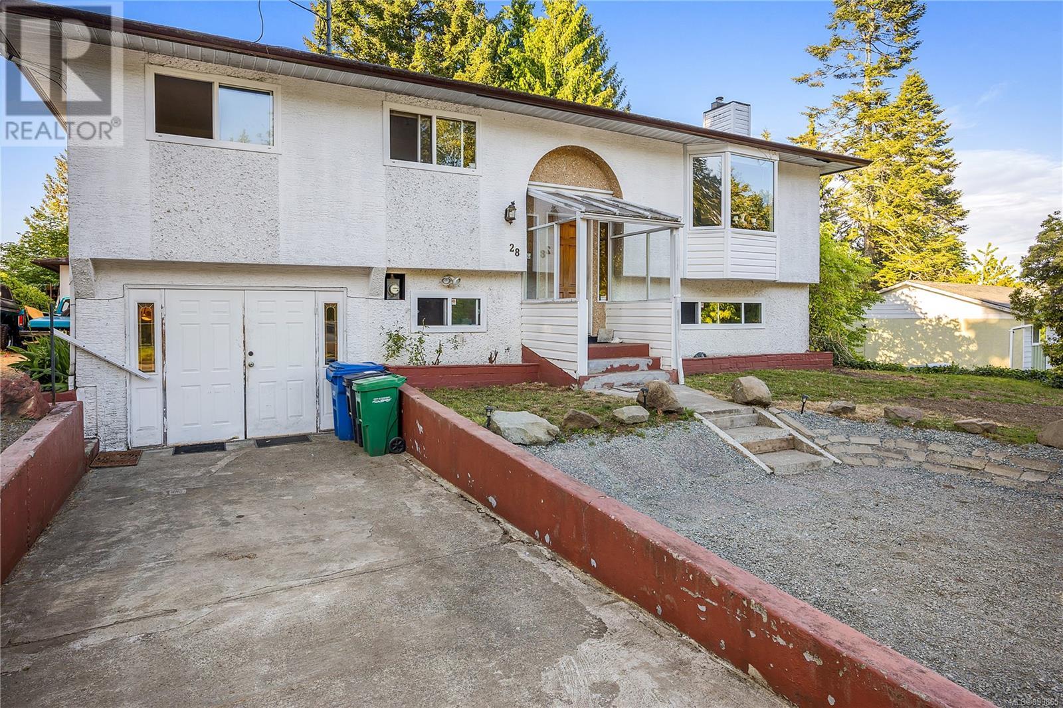
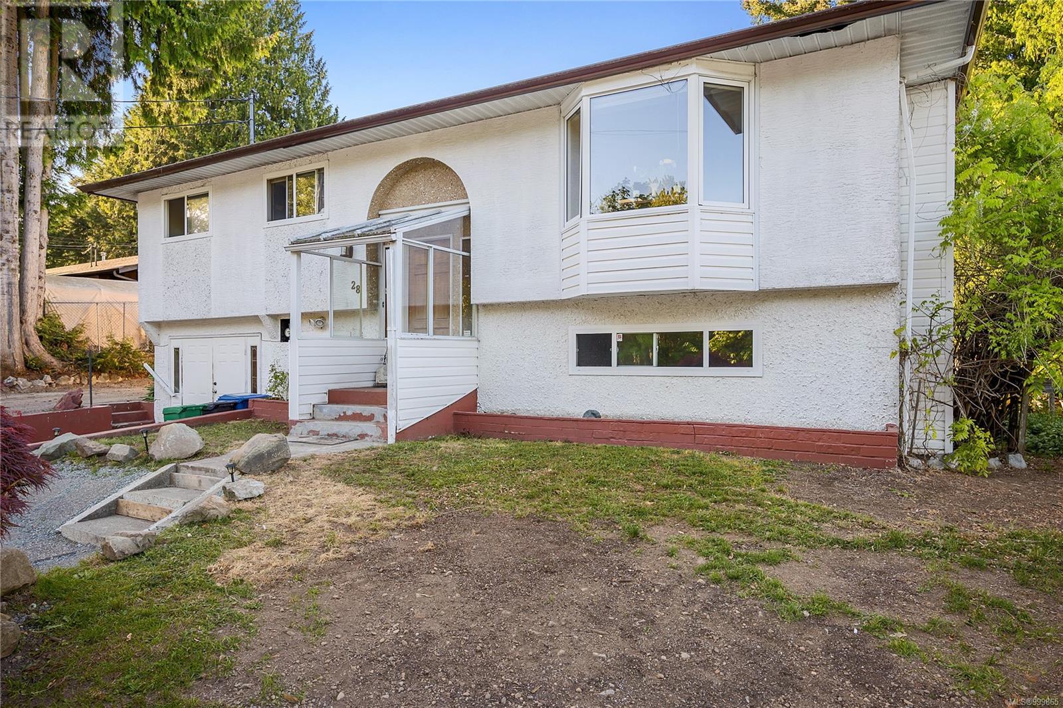
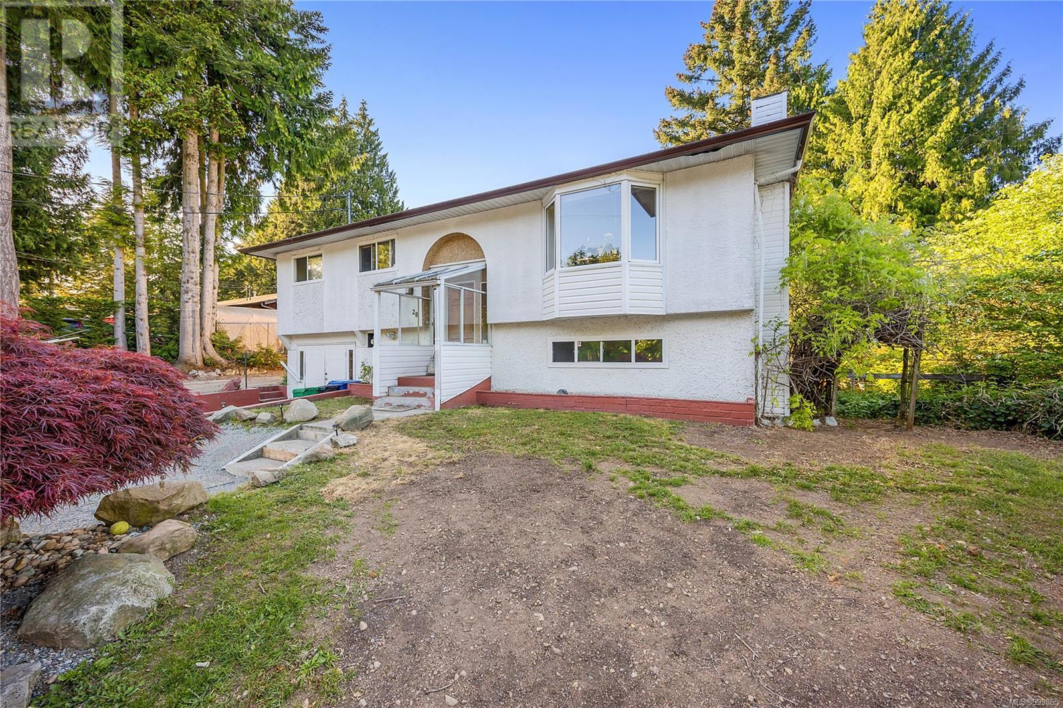
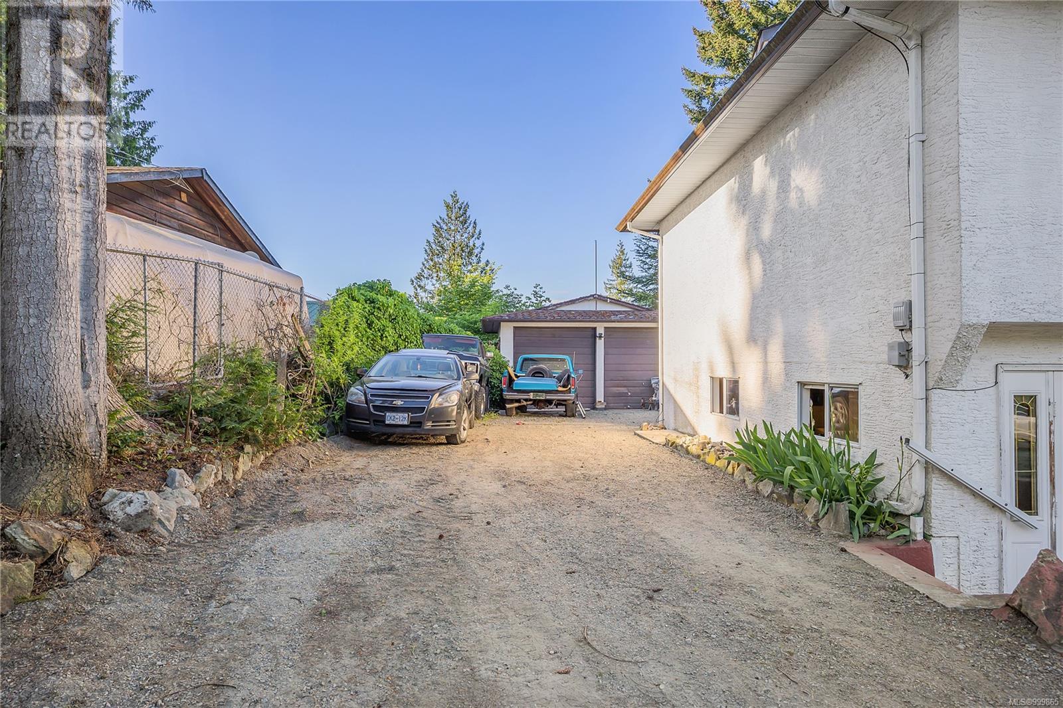
$699,000
28 Trofton Rd
Nanaimo, British Columbia, British Columbia, V9X1S9
MLS® Number: 999865
Property description
RENO SPECIAL OPPORTUNITY! This 4 bedroom home in the highly desired Chase River area is prime for your ideas to come to life. The home features 3 bedrooms, 1 bathroom upstairs, an open and spacious living/dining/kitchen area and a glass enclosed sundeck off the kitchen. The lower floor hosts an additional bedroom and 3 piece bathroom with stand up shower, as well as a huge family room/second living space as well as the laundry room and a hobby room/workshop. The carport has been converted to living space offering a second kitchen and dining space, perfect as an in-law suite. The property is spectacular and offers a flat, usable .25 acres with a sprawling front yard, tons of parking and a 2 bay garage/shop area with over height doors. Notably, the home has a new roof, vinyl windows, and R40 attic insulation. Measurements are approximate and should be verified if important.
Building information
Type
*****
Constructed Date
*****
Cooling Type
*****
Fireplace Present
*****
FireplaceTotal
*****
Heating Fuel
*****
Size Interior
*****
Total Finished Area
*****
Land information
Size Irregular
*****
Size Total
*****
Rooms
Additional Accommodation
Kitchen
*****
Dining room
*****
Main level
Primary Bedroom
*****
Bedroom
*****
Bedroom
*****
Bathroom
*****
Sunroom
*****
Dining room
*****
Kitchen
*****
Living room
*****
Entrance
*****
Lower level
Hobby room
*****
Laundry room
*****
Bathroom
*****
Bedroom
*****
Family room
*****
Additional Accommodation
Kitchen
*****
Dining room
*****
Main level
Primary Bedroom
*****
Bedroom
*****
Bedroom
*****
Bathroom
*****
Sunroom
*****
Dining room
*****
Kitchen
*****
Living room
*****
Entrance
*****
Lower level
Hobby room
*****
Laundry room
*****
Bathroom
*****
Bedroom
*****
Family room
*****
Courtesy of RE/MAX of Nanaimo
Book a Showing for this property
Please note that filling out this form you'll be registered and your phone number without the +1 part will be used as a password.
