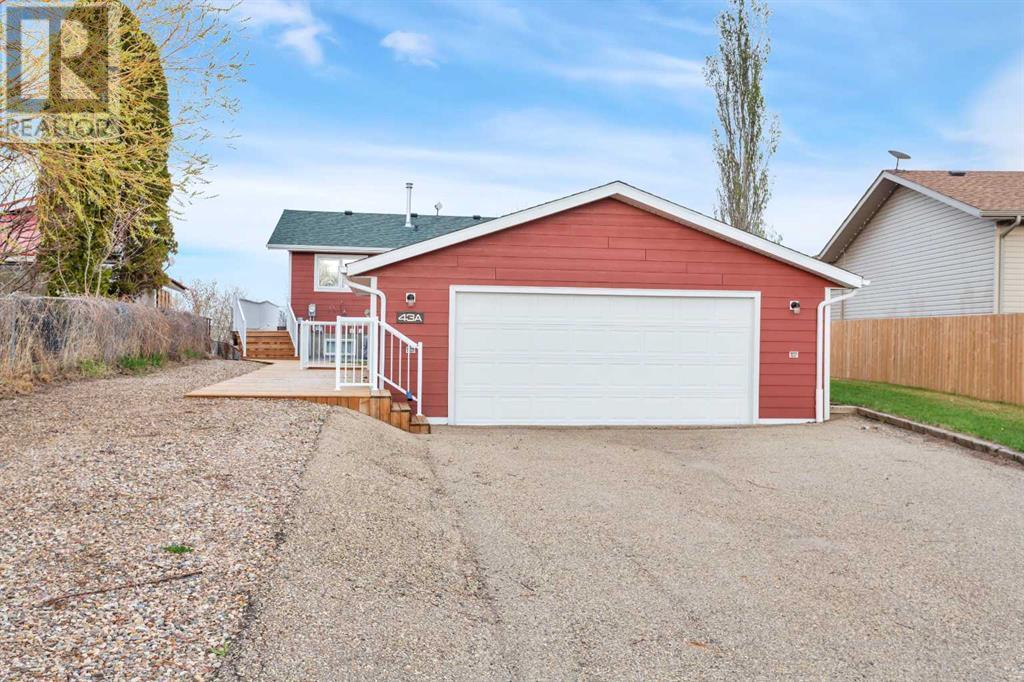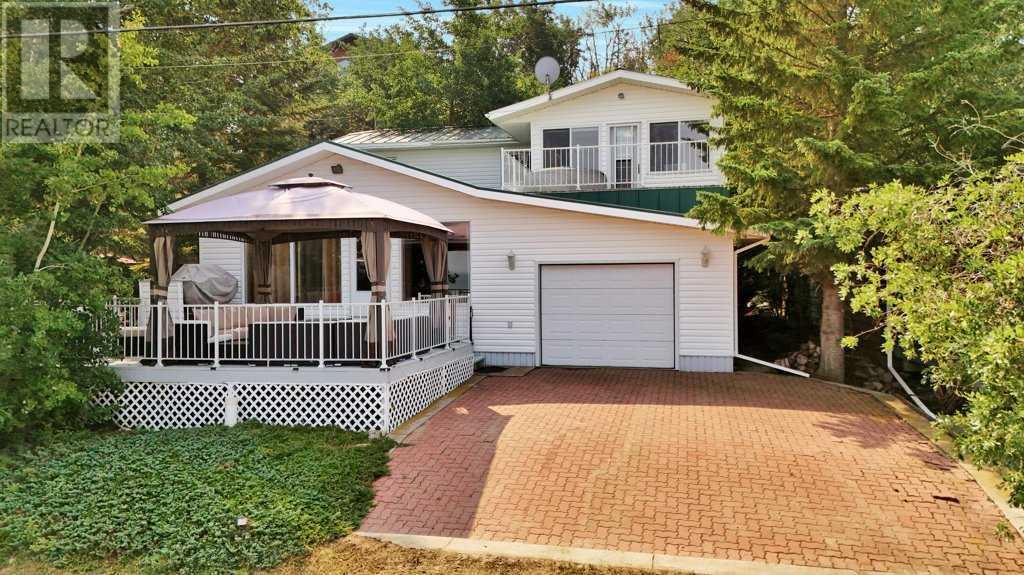Free account required
Unlock the full potential of your property search with a free account! Here's what you'll gain immediate access to:
- Exclusive Access to Every Listing
- Personalized Search Experience
- Favorite Properties at Your Fingertips
- Stay Ahead with Email Alerts
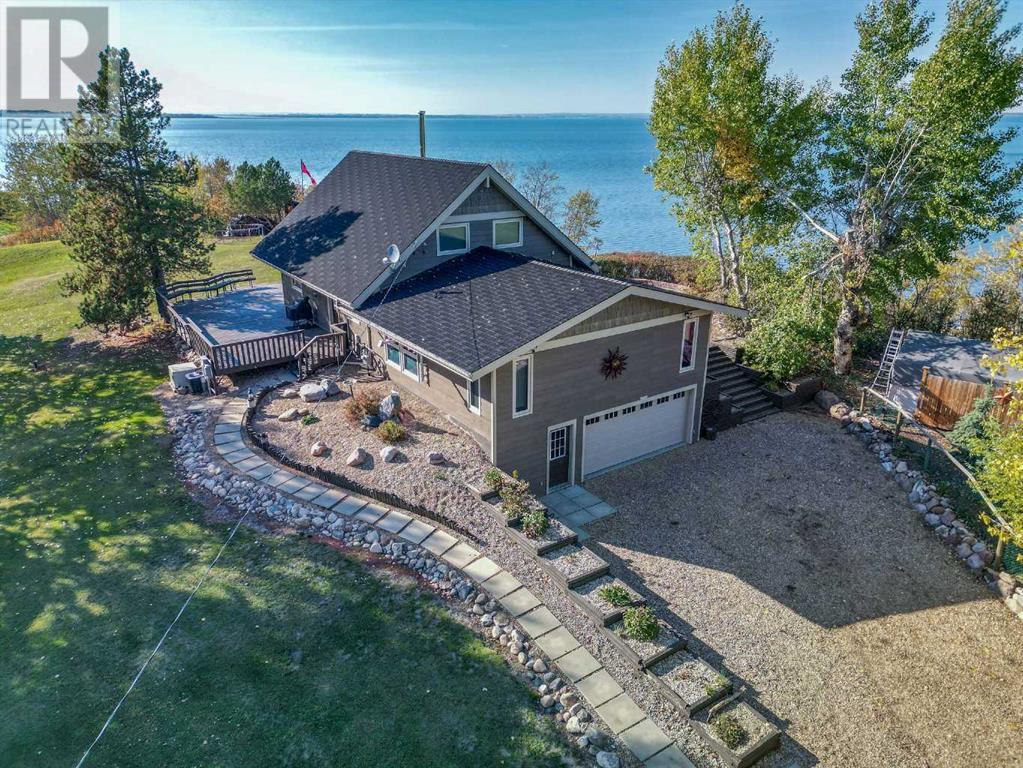
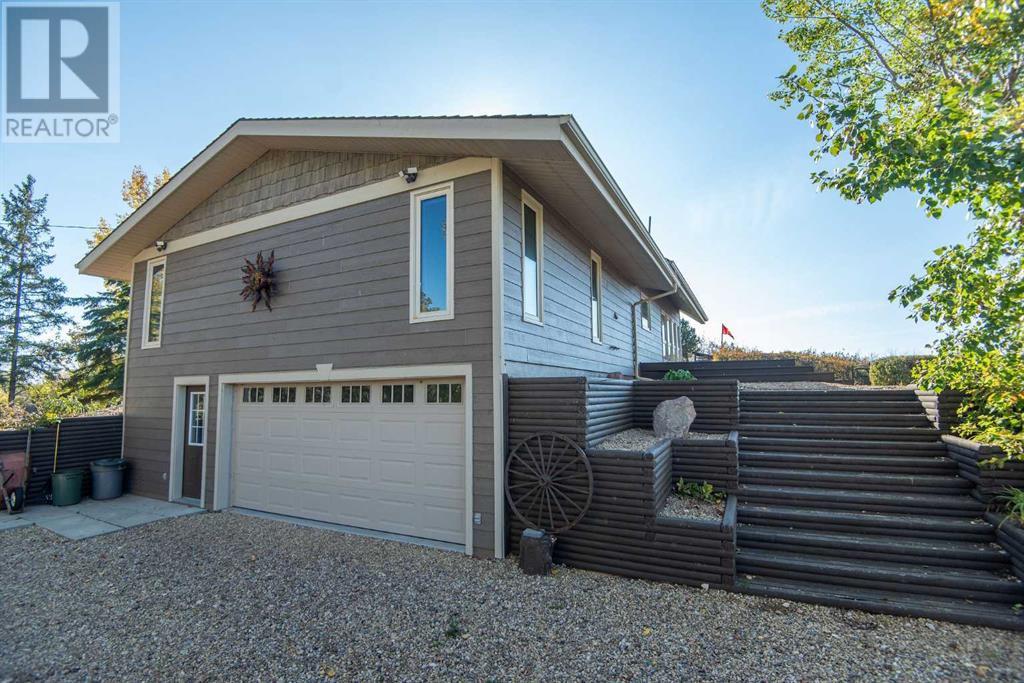
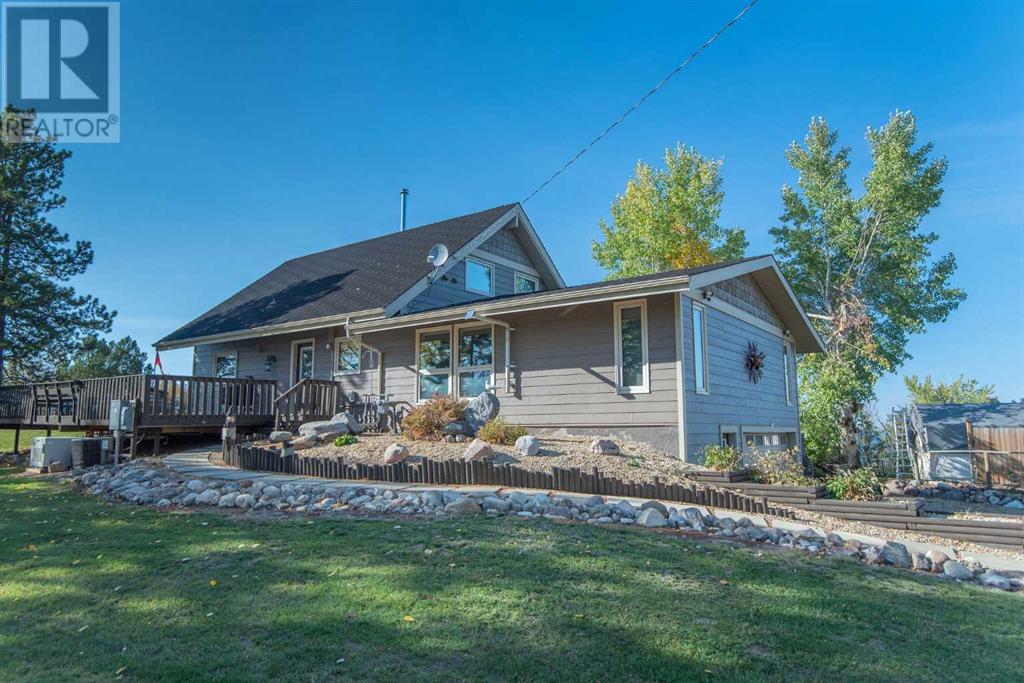
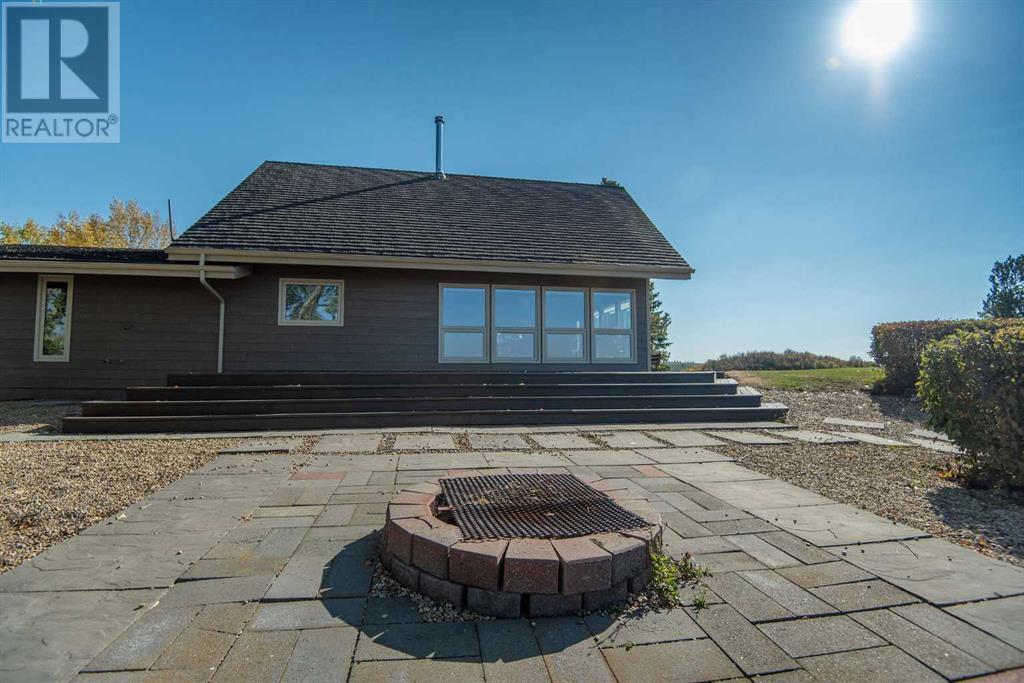
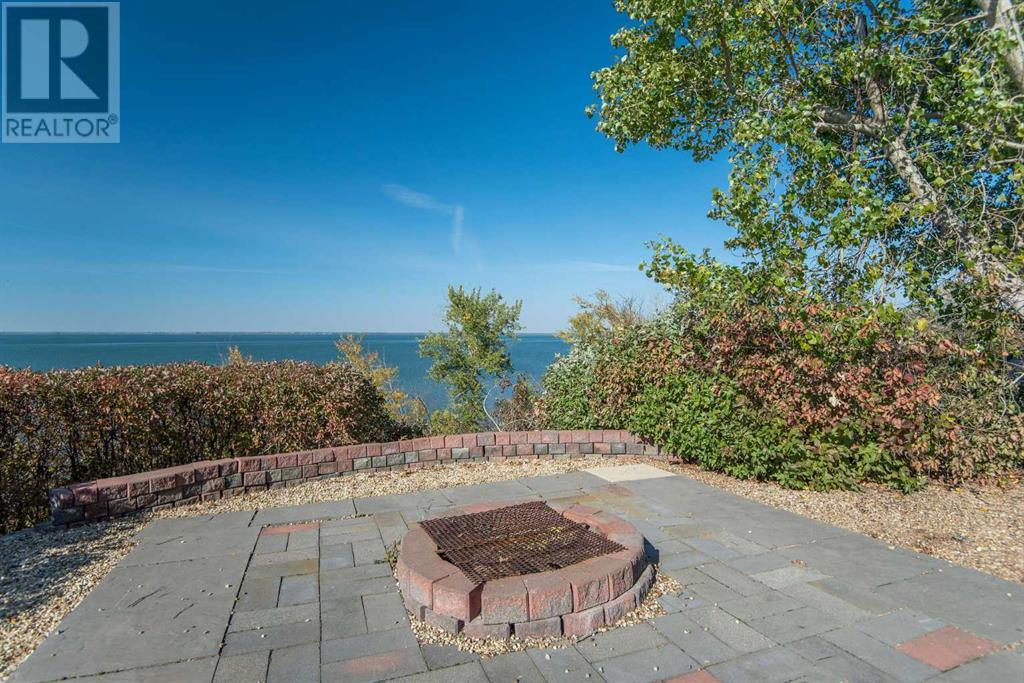
$750,000
12 Blue Bell Place
White Sands, Alberta, Alberta, T0C3L0
MLS® Number: A2110201
Property description
Looking for a very affordable, DOUBLE LAKE LOT property with a family oriented year-round home??? Escape the higher prices of Sylvan Lake, Gull Lake or Pigeon Lake and cast your view to the south shore of Buffalo Lake in the SV of White Sands. # 12 Blue Bell Place is situated approx. 25 mins from Stettler, 50 +/- mins from Camrose and 60 +/- minutes from Red Deer. This property has and will create many lasting memories over the years for both small and larger family gatherings. The 3-bedroom / 2-bathroom home has RMS measurements that indicate 1,609 +/- sq ft on the main level; 465 +/- sq ft on the loft area and 22’6’ x 26’9’ attached garage. Some unique features of this LAKE LOT listing include: ~Spectacular lake view(s) c/w wrap-around deck, ~Double lot(s) – 1.0 Ac +/- in total, ~Excellent for group camping, etc., ~Mature trees, landscaping, etc., ~Situated at the end of the SV development - No further development can occur to west side, ~Very close to the public boat launch, ~“Turn-Key” 4-season home, ~Recent significant upgrades include: Newer rubber shingles (2015), Newer smart board siding (2018), A/C summer cooling, newer auto start N-Gas fired generator, New high energy furnace in Jan 2024. Site services include a drilled water well and a private sewage system c/w septic field. All this, and more can be yours!!!!
Building information
Type
*****
Appliances
*****
Basement Development
*****
Basement Type
*****
Constructed Date
*****
Construction Style Attachment
*****
Cooling Type
*****
Exterior Finish
*****
Fireplace Present
*****
FireplaceTotal
*****
Flooring Type
*****
Foundation Type
*****
Half Bath Total
*****
Heating Fuel
*****
Heating Type
*****
Size Interior
*****
Stories Total
*****
Total Finished Area
*****
Land information
Acreage
*****
Amenities
*****
Fence Type
*****
Landscape Features
*****
Size Irregular
*****
Size Total
*****
Rooms
Upper Level
Storage
*****
Loft
*****
Main level
Primary Bedroom
*****
Other
*****
Living room
*****
Kitchen
*****
Family room
*****
Dining room
*****
Bedroom
*****
Bedroom
*****
4pc Bathroom
*****
3pc Bathroom
*****
Basement
Other
*****
Furnace
*****
Other
*****
Upper Level
Storage
*****
Loft
*****
Main level
Primary Bedroom
*****
Other
*****
Living room
*****
Kitchen
*****
Family room
*****
Dining room
*****
Bedroom
*****
Bedroom
*****
4pc Bathroom
*****
3pc Bathroom
*****
Basement
Other
*****
Furnace
*****
Other
*****
Upper Level
Storage
*****
Loft
*****
Main level
Primary Bedroom
*****
Other
*****
Living room
*****
Kitchen
*****
Family room
*****
Dining room
*****
Bedroom
*****
Bedroom
*****
4pc Bathroom
*****
3pc Bathroom
*****
Basement
Other
*****
Furnace
*****
Other
*****
Courtesy of RE/MAX real estate central alberta
Book a Showing for this property
Please note that filling out this form you'll be registered and your phone number without the +1 part will be used as a password.
