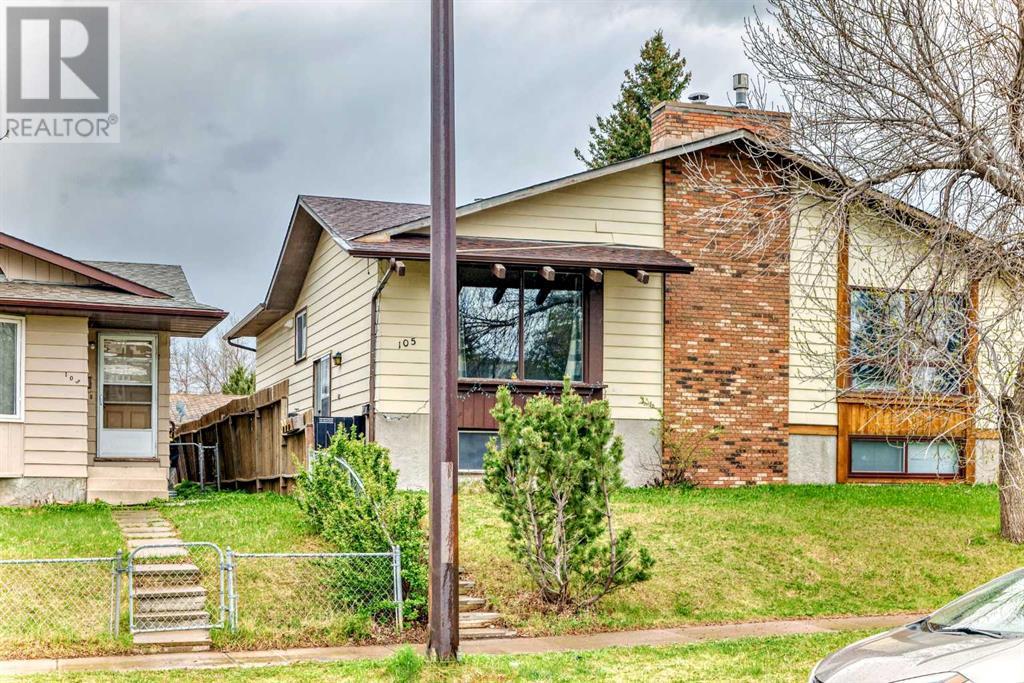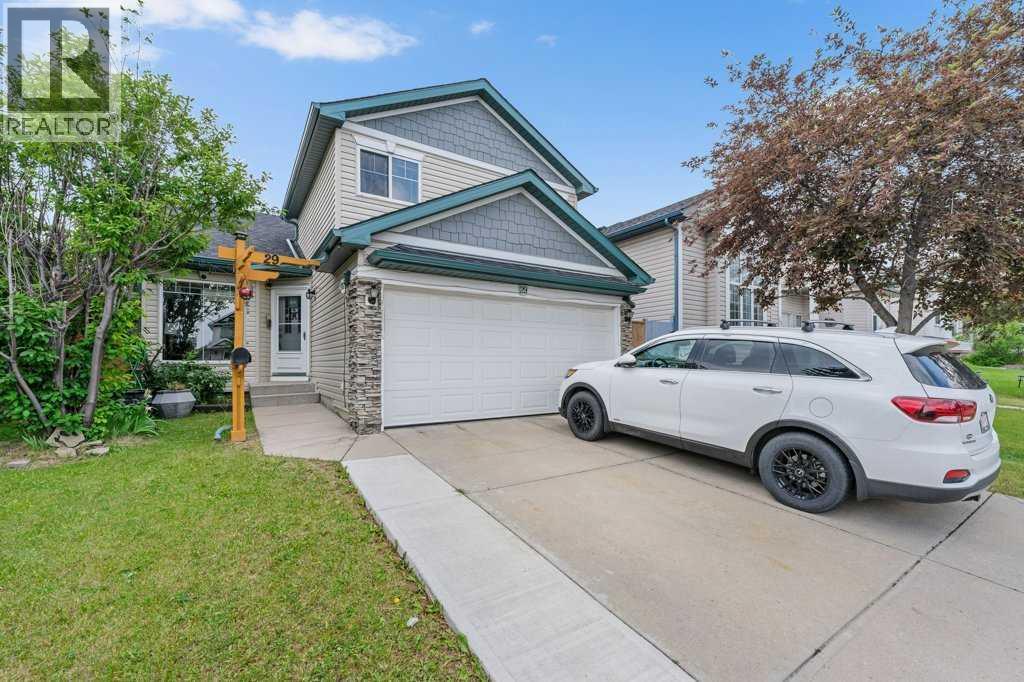Free account required
Unlock the full potential of your property search with a free account! Here's what you'll gain immediate access to:
- Exclusive Access to Every Listing
- Personalized Search Experience
- Favorite Properties at Your Fingertips
- Stay Ahead with Email Alerts
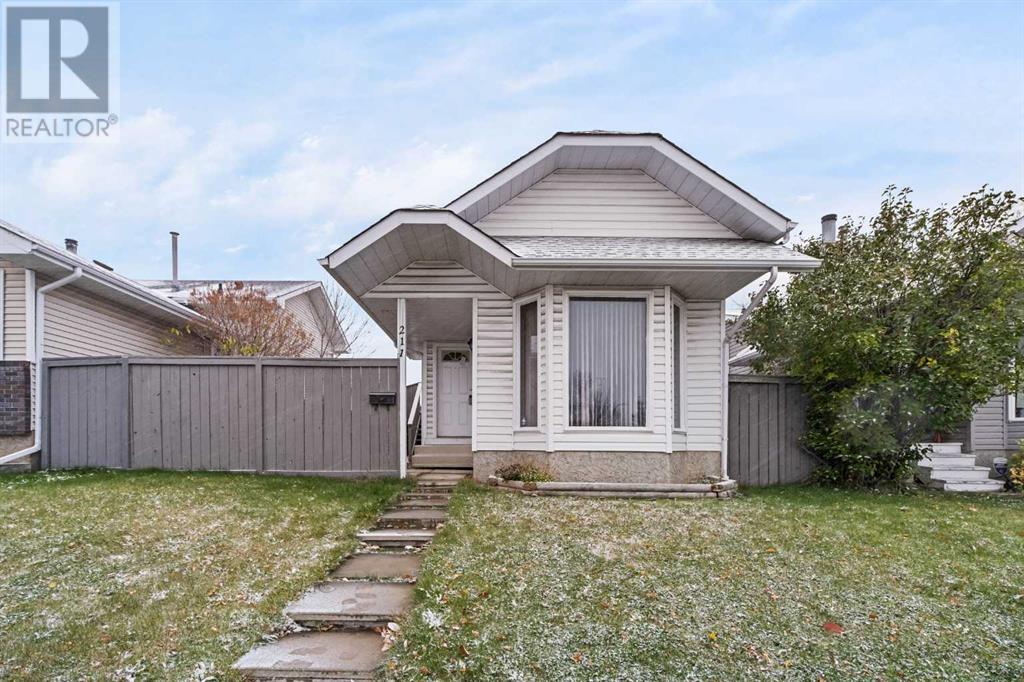
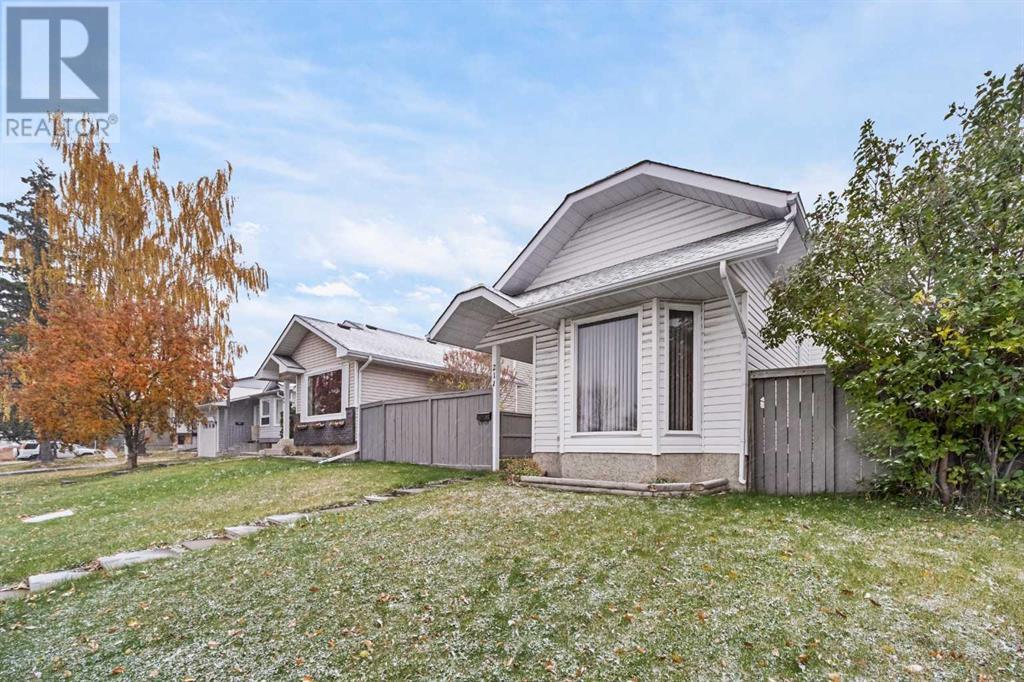
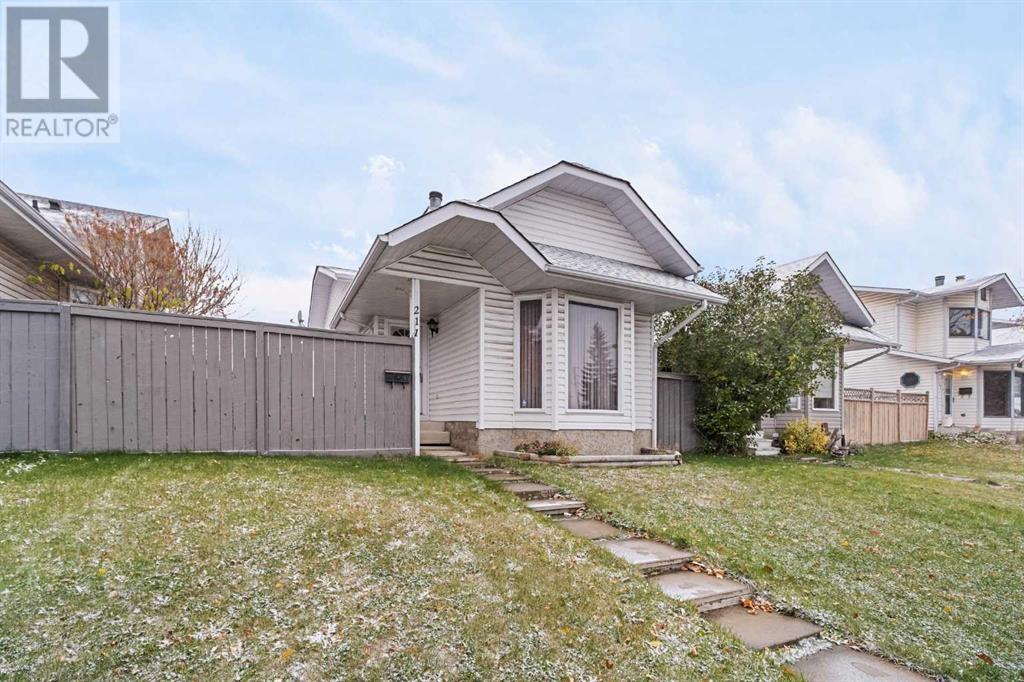
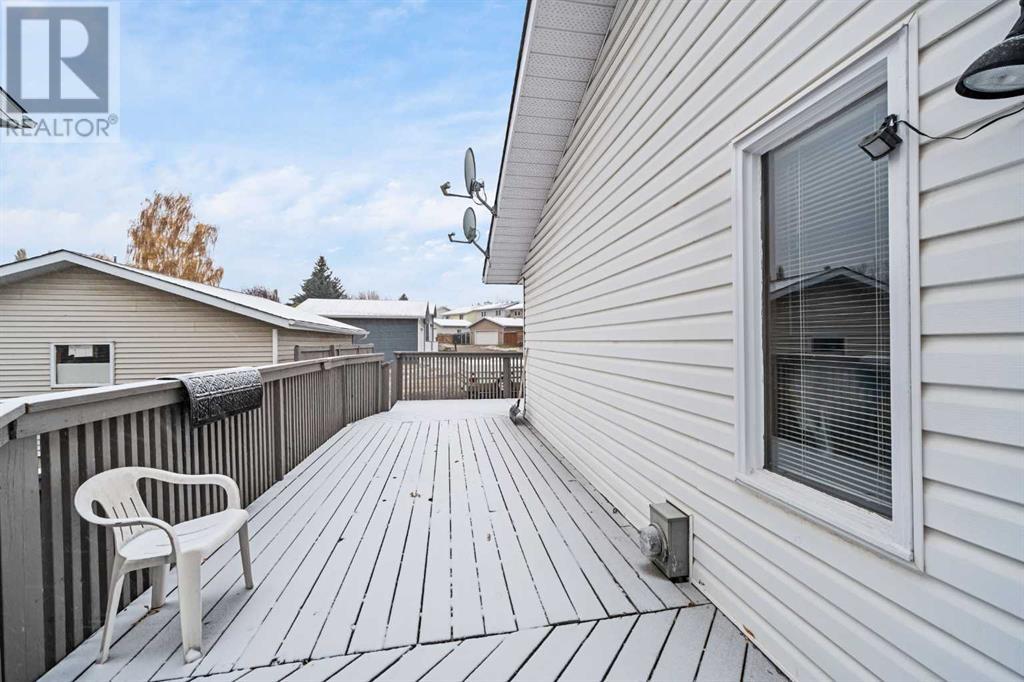
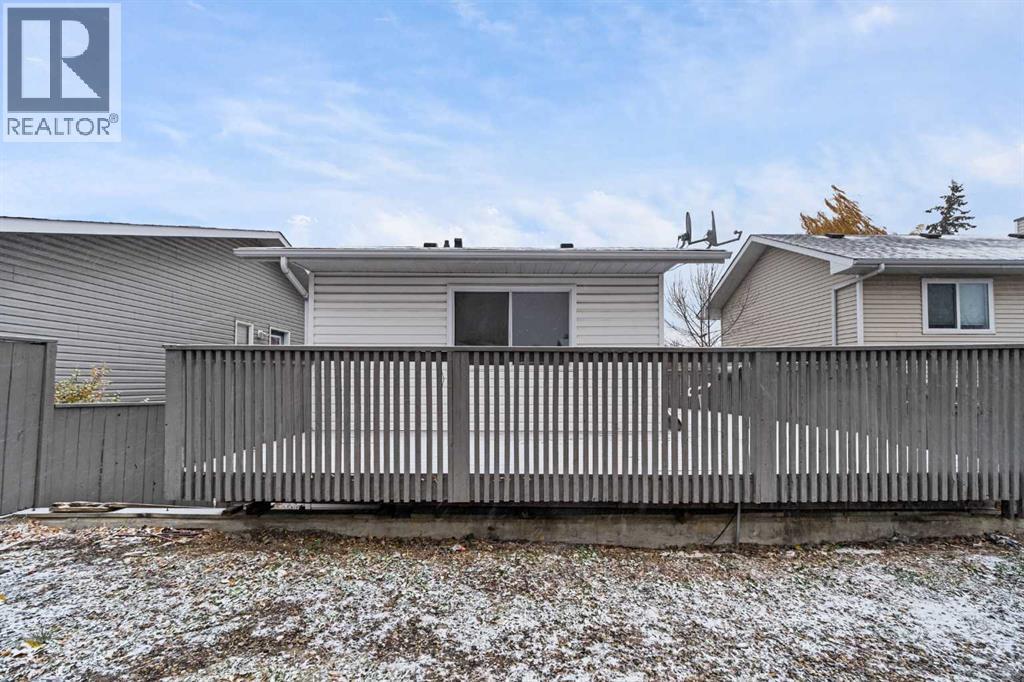
$525,000
211 Sandstone Drive NW
Calgary, Alberta, Alberta, T3K3C4
MLS® Number: A2174813
Property description
Look No further! NEW LOWER PRICE! Discover this beautifully upgraded cozy single-family home in the sought-after NW community Sandstone. Featuring 3 spacious bedrooms, 2 bathrooms, and a generous Southwest facing Sunny Backyard for your future garage development etc. Large floor to ceiling bay window in the bright living room. Jet tub in the lower level bedroom. Notable upgrades include Freshly painted ceilings and walls. New bathtub and faucets. New tiles installed. New vinyl plank flooring throughout throughout the house. Updated fence and wrap-around deck with a fresh coat of paint. Repainted window frames inside and out. New quartz countertops with a new sink and faucet. New 40-year roof shingles. This 4-level split offers both comfort and style. Perfect for families looking for space and affordability! Close to parks, public transit hub (bus route #3 directly to Downtown) , schools and shopping centers. ACT NOW before it’s gone!
Building information
Type
*****
Appliances
*****
Architectural Style
*****
Basement Development
*****
Basement Type
*****
Constructed Date
*****
Construction Material
*****
Construction Style Attachment
*****
Cooling Type
*****
Exterior Finish
*****
Fireplace Present
*****
FireplaceTotal
*****
Fire Protection
*****
Flooring Type
*****
Foundation Type
*****
Half Bath Total
*****
Heating Fuel
*****
Heating Type
*****
Size Interior
*****
Total Finished Area
*****
Utility Water
*****
Land information
Amenities
*****
Fence Type
*****
Landscape Features
*****
Sewer
*****
Size Depth
*****
Size Frontage
*****
Size Irregular
*****
Size Total
*****
Rooms
Main level
Foyer
*****
Living room
*****
Lower level
3pc Bathroom
*****
Bedroom
*****
Family room
*****
Fourth level
Furnace
*****
Second level
4pc Bathroom
*****
Bedroom
*****
Primary Bedroom
*****
Dining room
*****
Kitchen
*****
Main level
Foyer
*****
Living room
*****
Lower level
3pc Bathroom
*****
Bedroom
*****
Family room
*****
Fourth level
Furnace
*****
Second level
4pc Bathroom
*****
Bedroom
*****
Primary Bedroom
*****
Dining room
*****
Kitchen
*****
Main level
Foyer
*****
Living room
*****
Lower level
3pc Bathroom
*****
Bedroom
*****
Family room
*****
Fourth level
Furnace
*****
Second level
4pc Bathroom
*****
Bedroom
*****
Primary Bedroom
*****
Dining room
*****
Kitchen
*****
Main level
Foyer
*****
Living room
*****
Lower level
3pc Bathroom
*****
Bedroom
*****
Family room
*****
Fourth level
Furnace
*****
Second level
4pc Bathroom
*****
Bedroom
*****
Primary Bedroom
*****
Dining room
*****
Kitchen
*****
Courtesy of RE/MAX House of Real Estate
Book a Showing for this property
Please note that filling out this form you'll be registered and your phone number without the +1 part will be used as a password.
