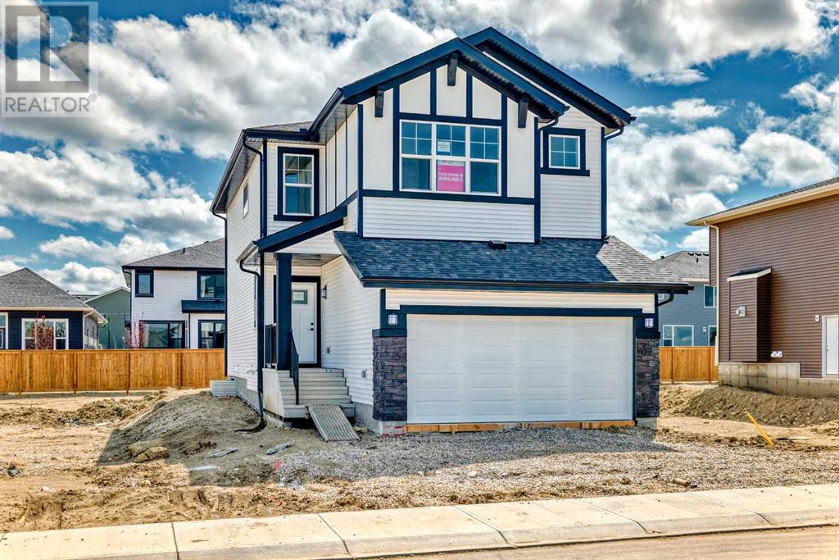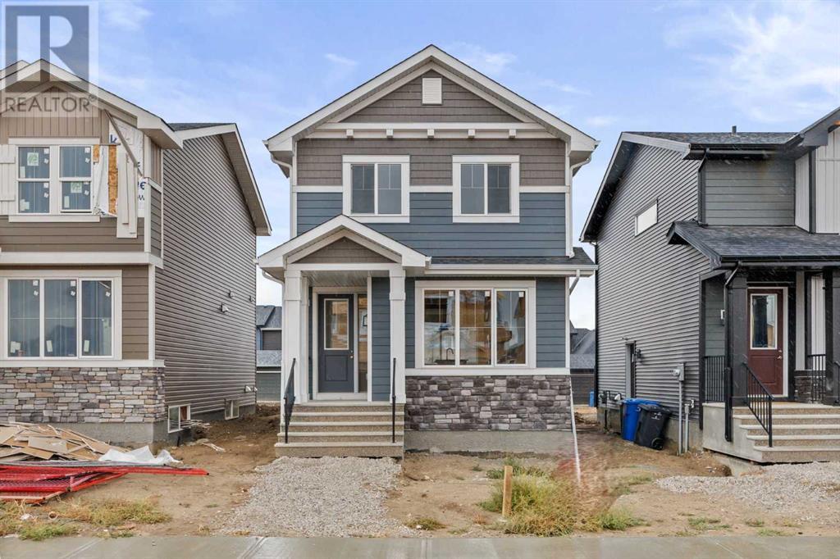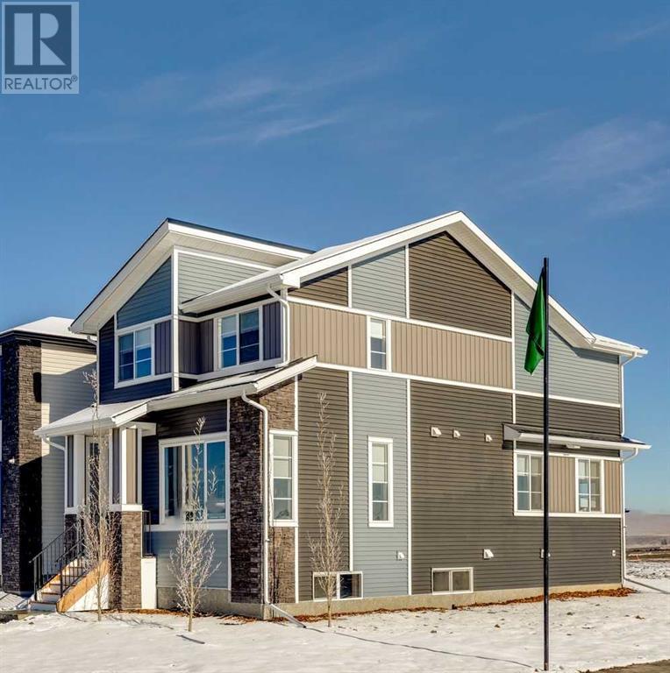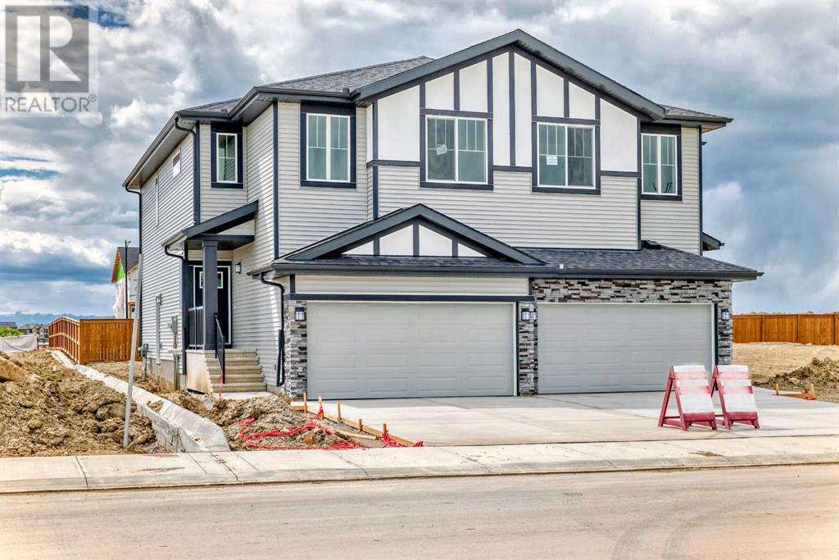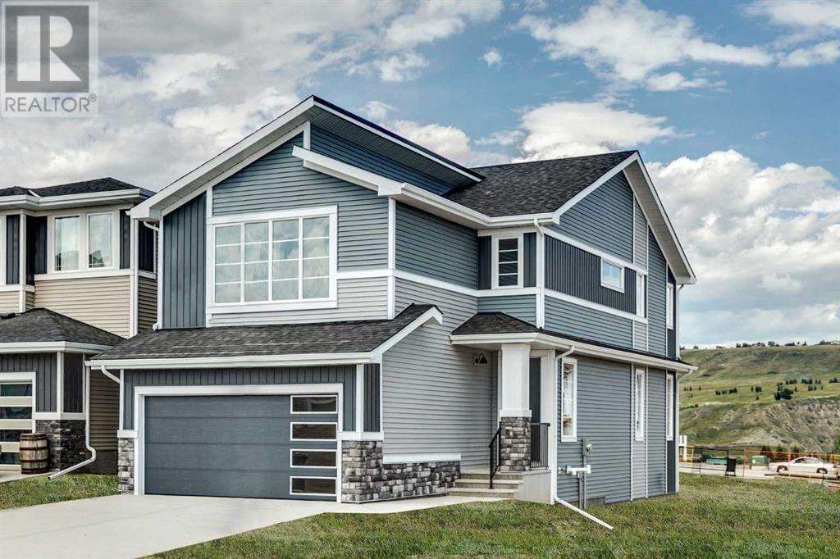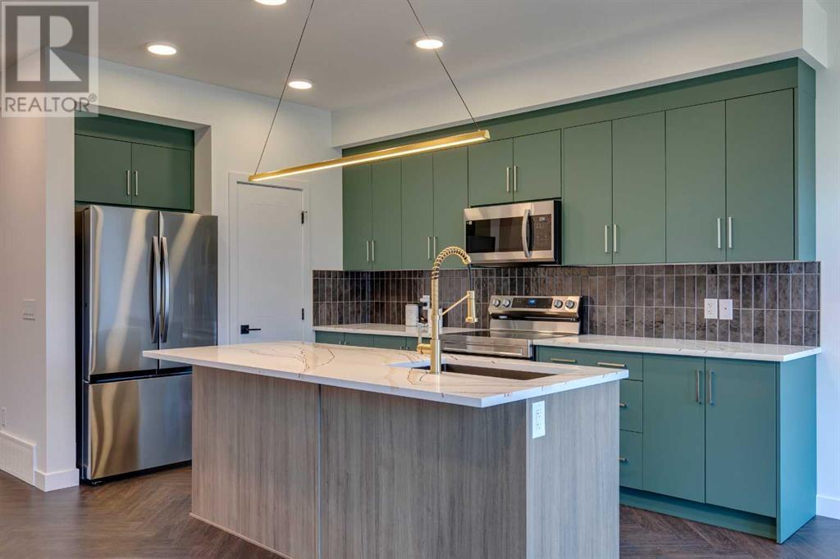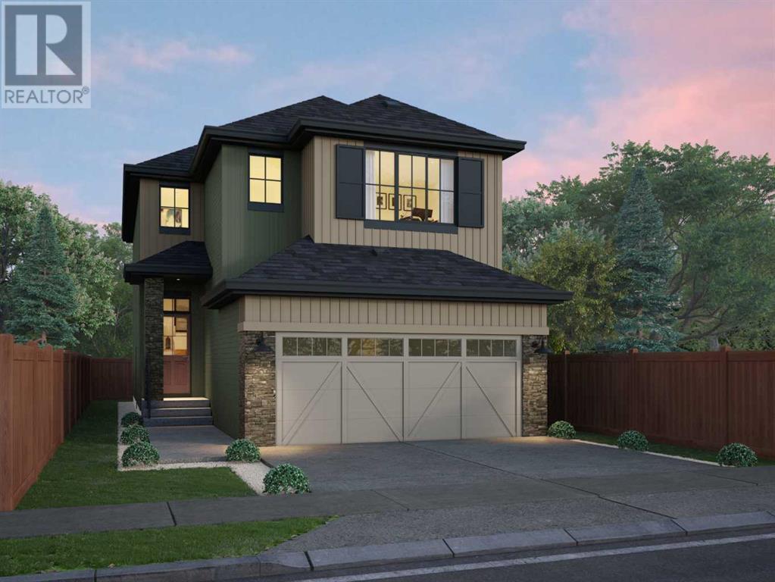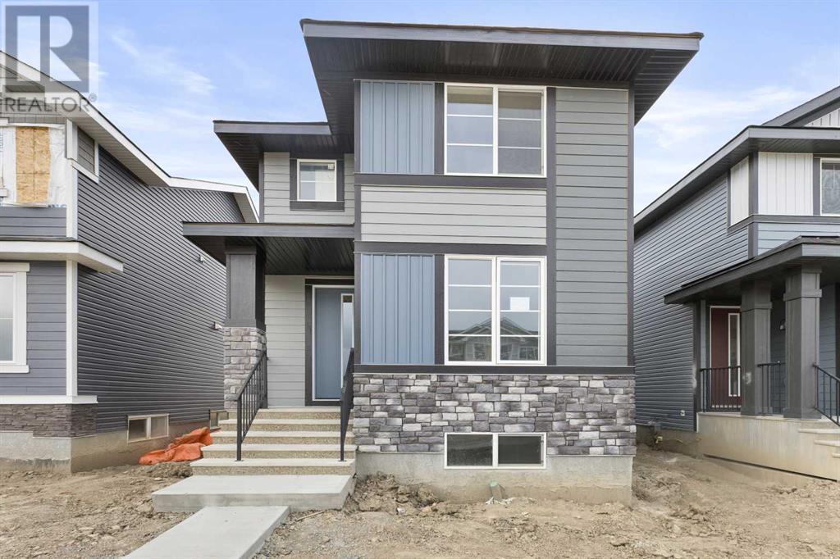Free account required
Unlock the full potential of your property search with a free account! Here's what you'll gain immediate access to:
- Exclusive Access to Every Listing
- Personalized Search Experience
- Favorite Properties at Your Fingertips
- Stay Ahead with Email Alerts
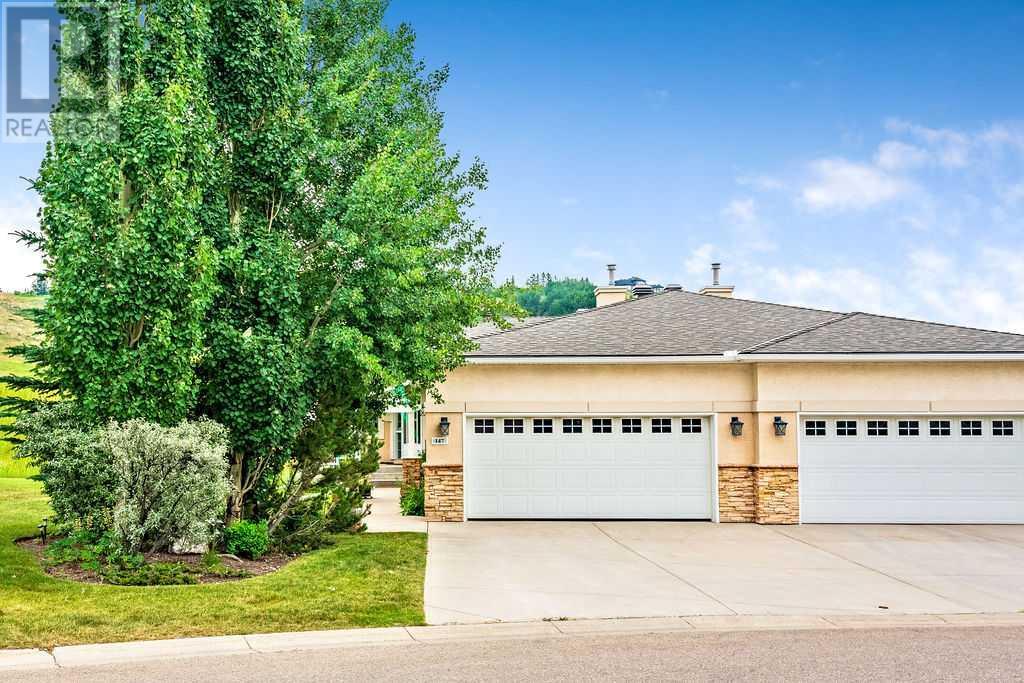

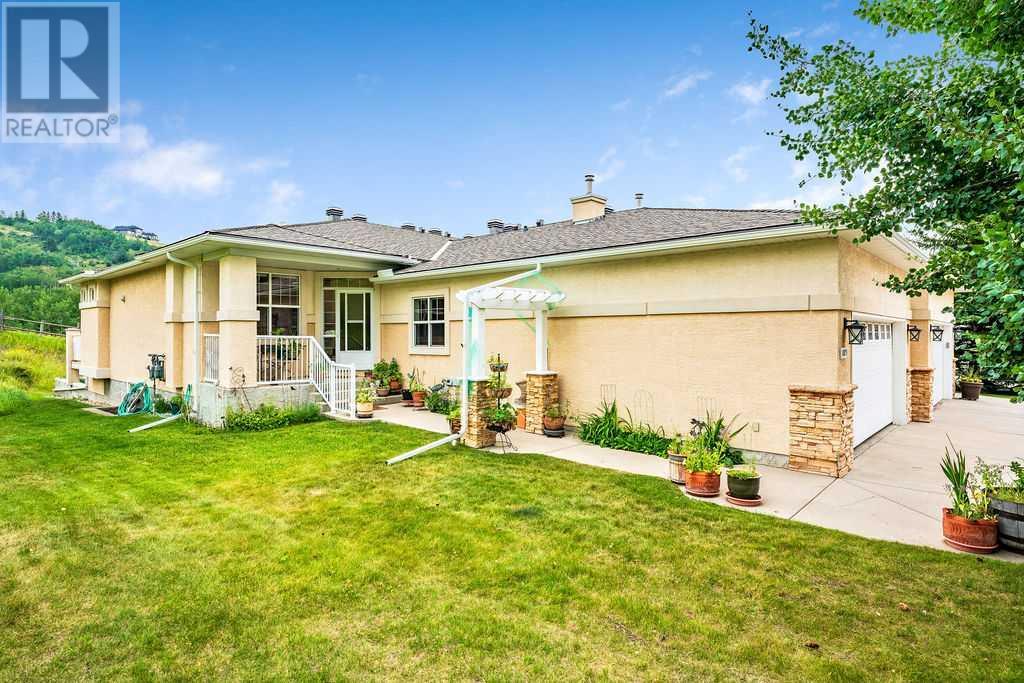
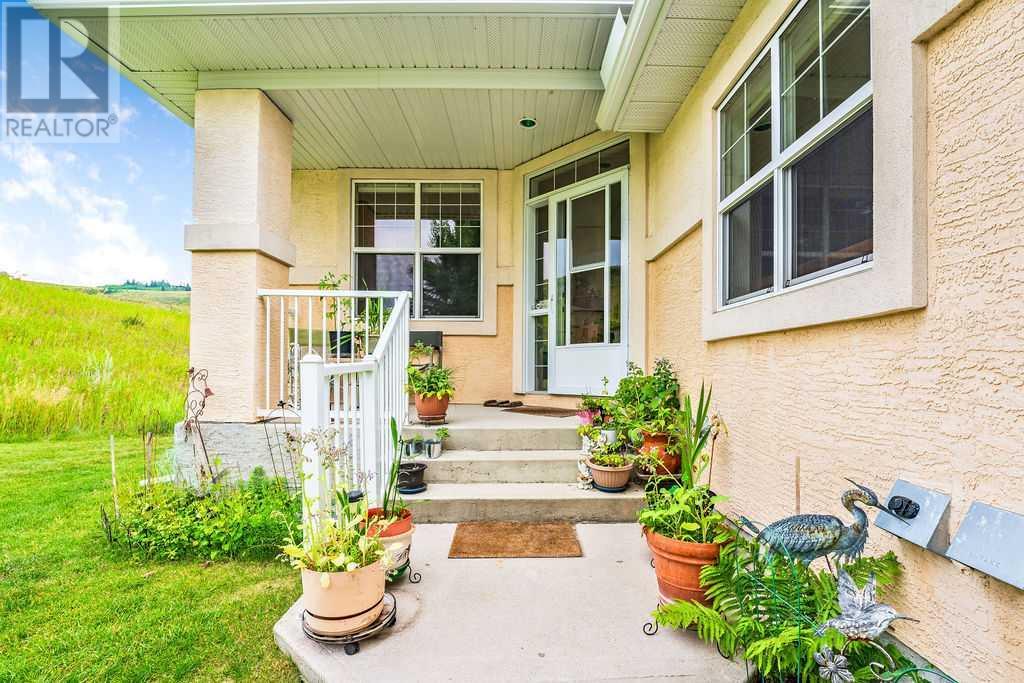
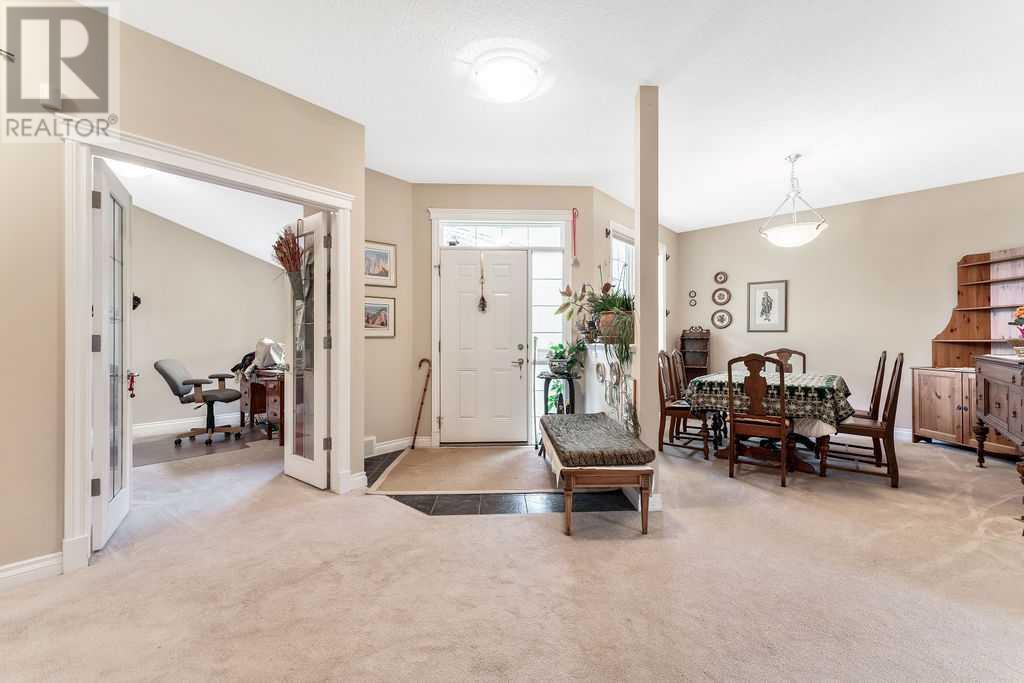
$635,000
147, 1000 Glenhaven Way
Cochrane, Alberta, Alberta, T4C1Y9
MLS® Number: A2174877
Property description
***OPEN HOUSE SUNDAY JUNE 8 11AM-1PM***Welcome Home!!! If your looking for Spectacular views and privacy this is the property for you!! This 1594 sq ft walk out bungalow is located in Glenhaven in the sought after community of Glen Eagles. Glenhaven is nestled at the beginning of a large valley, the views are amazing as you can see for miles, and its tranquility is amazing. This property is the end unit and is the only one with a privacy wall. No neighbours on the one side nor behind, This has to be the best lot in Glenhaven. This home has been well cared for by the one and only owner. When you enter the home you come into a large entranceway with the formal dining room to your right. The main floor then opens up to the large kitchen and living room. The kitchen has a gas stove, ample cupboard and counter space, pantry, breakfast nook, and stainless steel appliances. Great spot to host a gathering. The living room has large windows to enjoy the amazing valley views and let the natural light in, and you can cuddle up by the fire on those cold winter days. Walk down the Hall to the large Primary bedroom, which has a walk in closet and a 5 piece ensuite!! There is another bedroom that you could easily use as a den or office. The main floor is capped off with. a powder room and a laundry room. Whern you walk through the laundry room you gain access to the large double attached garage. Head downstairs to the open walkout basement. Perfect for you to design this to your liking!! roughed in for a bathroom and a fireplace, insulated frost walls with the electrical installed, its ready to be finished off! Huge windows let the light in and the views!!! Step outside onto the deck, which has a fresh facelift with brand new duradek and just take in the valley views and the serenity of the area. Under the deck is another patio, if its rainy out or just want some shade its a great place to hang out. This home has had many upgrades done - Phantom screens, Led lighting, heavy shelvi ng in the garage, Front screen door, and hot water tank was replaced in 2015. Don't miss out on this amazing home, come and see!!
Building information
Type
*****
Appliances
*****
Architectural Style
*****
Basement Development
*****
Basement Features
*****
Basement Type
*****
Constructed Date
*****
Construction Material
*****
Construction Style Attachment
*****
Cooling Type
*****
Exterior Finish
*****
Fireplace Present
*****
FireplaceTotal
*****
Flooring Type
*****
Foundation Type
*****
Half Bath Total
*****
Heating Type
*****
Size Interior
*****
Stories Total
*****
Total Finished Area
*****
Land information
Amenities
*****
Fence Type
*****
Size Depth
*****
Size Frontage
*****
Size Irregular
*****
Size Total
*****
Rooms
Main level
5pc Bathroom
*****
2pc Bathroom
*****
Laundry room
*****
Bedroom
*****
Primary Bedroom
*****
Living room
*****
Dining room
*****
Breakfast
*****
Kitchen
*****
Other
*****
5pc Bathroom
*****
2pc Bathroom
*****
Laundry room
*****
Bedroom
*****
Primary Bedroom
*****
Living room
*****
Dining room
*****
Breakfast
*****
Kitchen
*****
Other
*****
5pc Bathroom
*****
2pc Bathroom
*****
Laundry room
*****
Bedroom
*****
Primary Bedroom
*****
Living room
*****
Dining room
*****
Breakfast
*****
Kitchen
*****
Other
*****
5pc Bathroom
*****
2pc Bathroom
*****
Laundry room
*****
Bedroom
*****
Primary Bedroom
*****
Living room
*****
Dining room
*****
Breakfast
*****
Kitchen
*****
Other
*****
5pc Bathroom
*****
2pc Bathroom
*****
Laundry room
*****
Bedroom
*****
Primary Bedroom
*****
Living room
*****
Dining room
*****
Breakfast
*****
Kitchen
*****
Other
*****
Courtesy of CIR Realty
Book a Showing for this property
Please note that filling out this form you'll be registered and your phone number without the +1 part will be used as a password.
