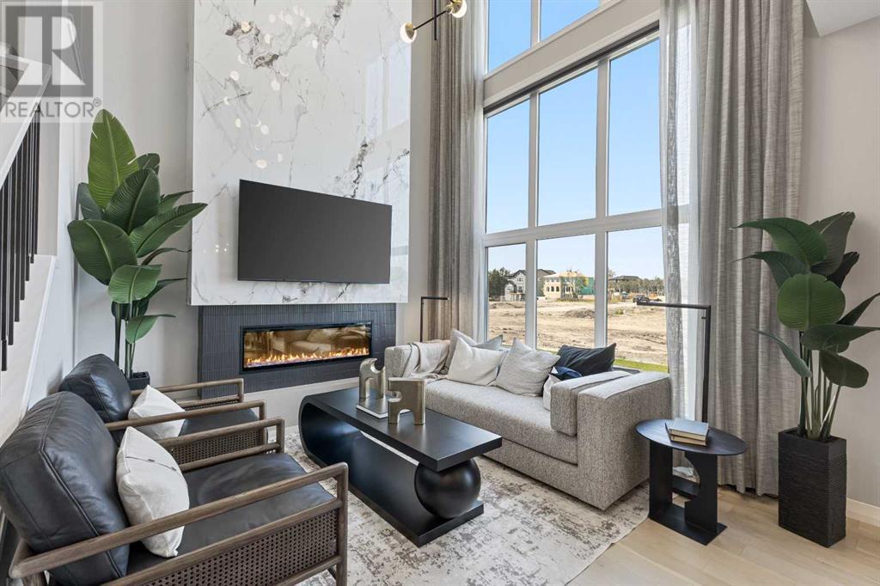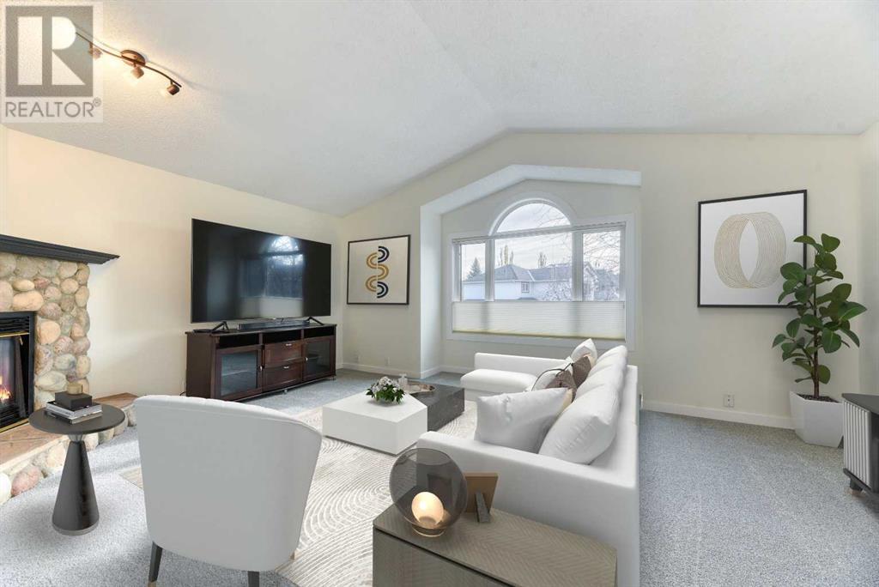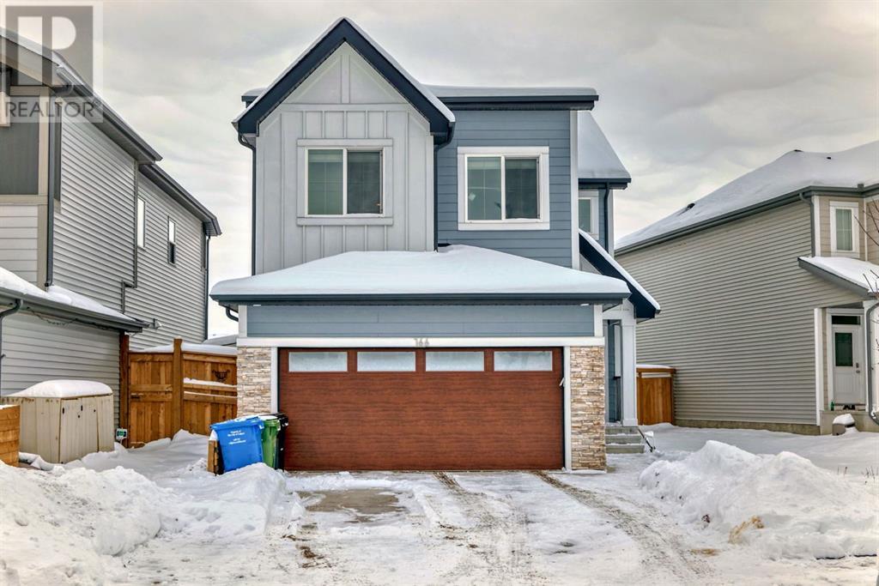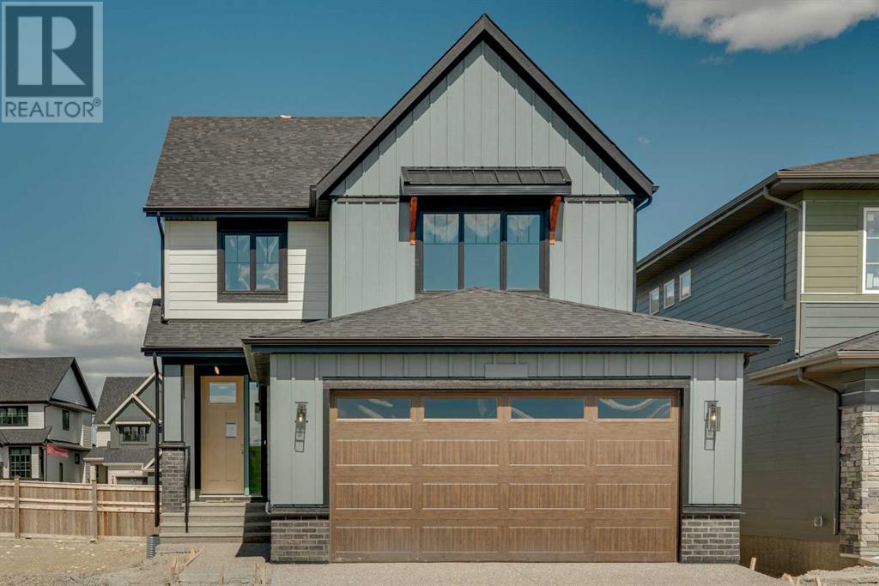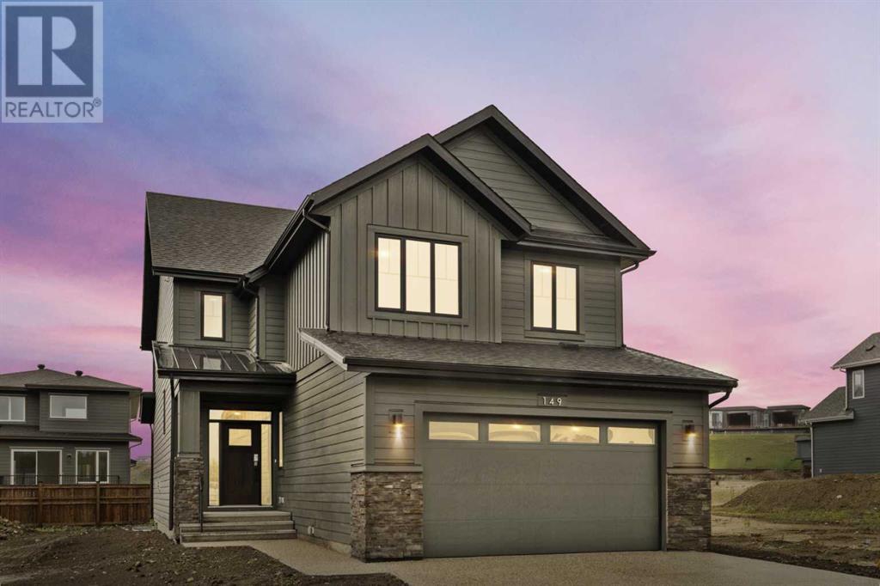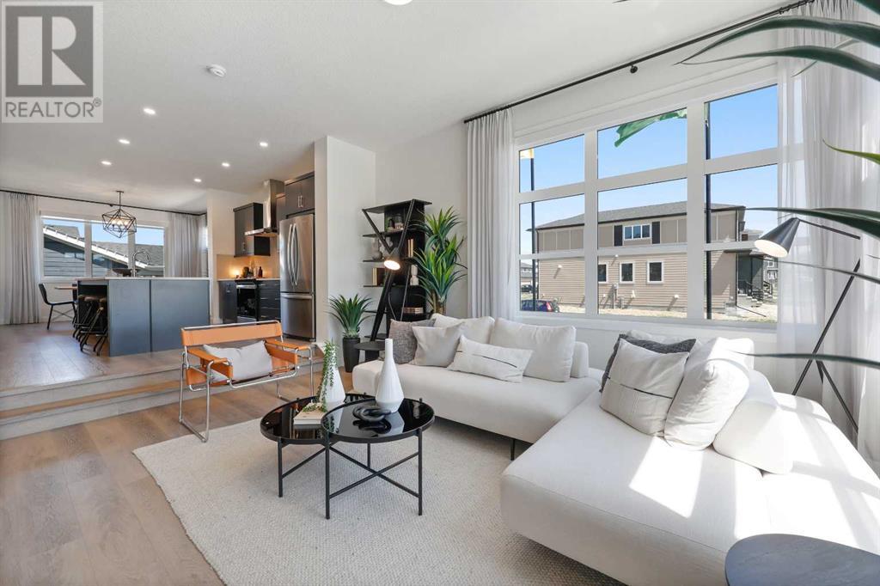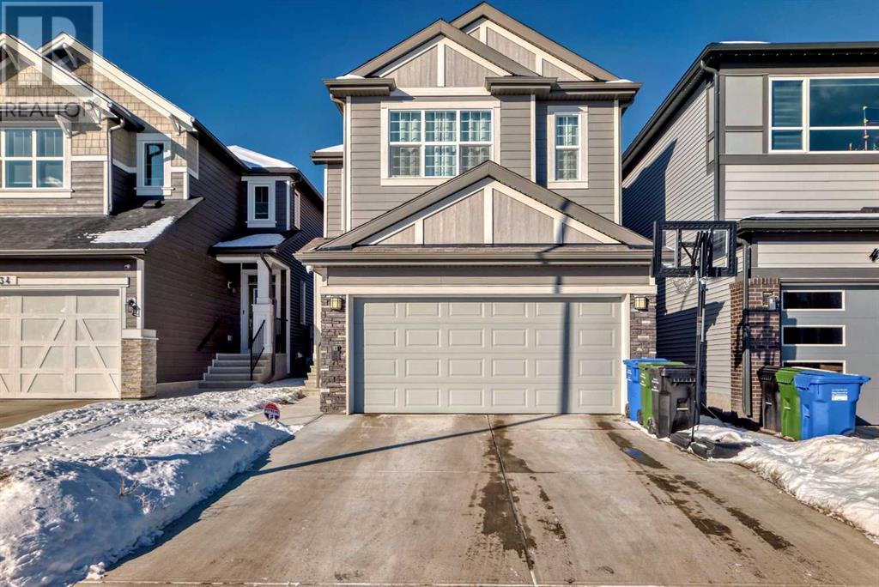Free account required
Unlock the full potential of your property search with a free account! Here's what you'll gain immediate access to:
- Exclusive Access to Every Listing
- Personalized Search Experience
- Favorite Properties at Your Fingertips
- Stay Ahead with Email Alerts
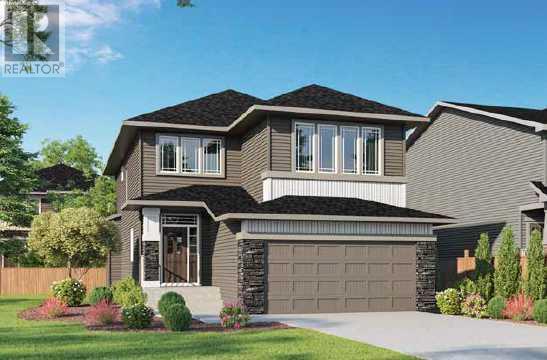


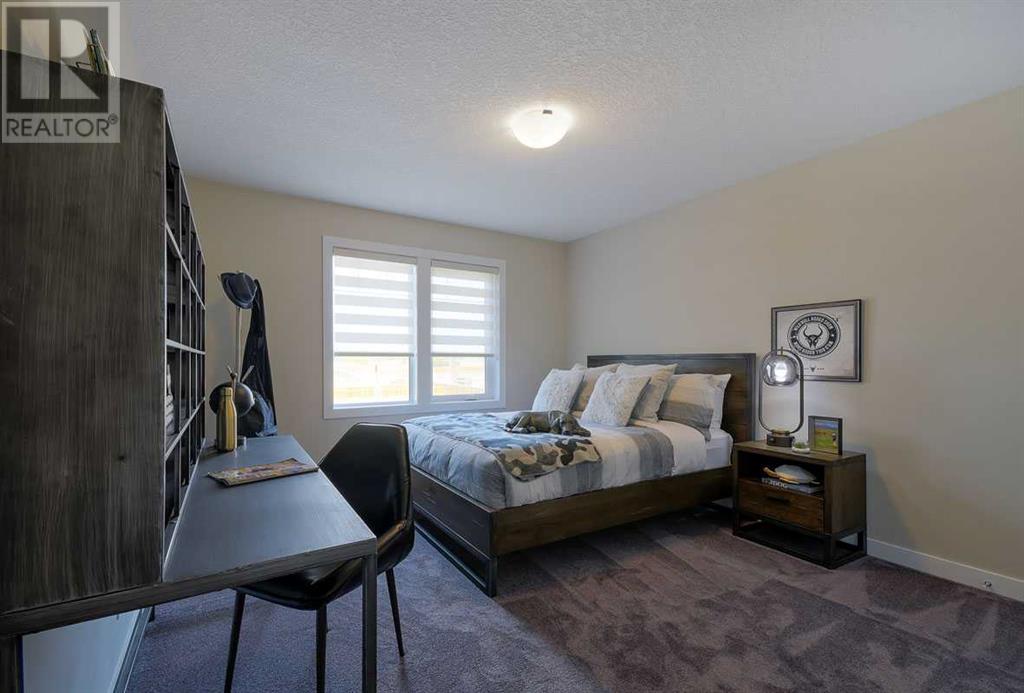

$907,500
229 Creekstone Hill SW
Calgary, Alberta, Alberta, T2X5G5
MLS® Number: A2176604
Property description
This 2,428 sq ft "Brentwood" model by NuVista Homes features 3 spacious bedrooms and 2.5 bathrooms, along with a double front attached garage. Nestled on an estate lot in the community of "Hudson" surrounded by a nature reserve, this home includes a side entrance and a rear deck. The exterior boasts durable Hardie board siding. Inside, enjoy a gourmet kitchen equipped with built-in Samsung appliances and a large island. The great room features a fireplace tiled to ceiling height, while the convenient walkthrough pantry leads to the mudroom featuring a built-in bench and coat hooks. The main floor includes 9' knockdown ceilings, enhancing the open feel and also features a flex room which is perfect for a home office. The upper floor has a good-sized bonus room along with 3 bedrooms and a spacious laundry room. Both the ensuite and main bathroom feature double sinks along with ample storage. Premium interior finishes throughout the home. Photos are representative.
Building information
Type
*****
Age
*****
Appliances
*****
Basement Development
*****
Basement Type
*****
Constructed Date
*****
Construction Material
*****
Construction Style Attachment
*****
Cooling Type
*****
Exterior Finish
*****
Fireplace Present
*****
FireplaceTotal
*****
Flooring Type
*****
Foundation Type
*****
Half Bath Total
*****
Heating Fuel
*****
Heating Type
*****
Size Interior
*****
Stories Total
*****
Total Finished Area
*****
Utility Water
*****
Land information
Amenities
*****
Fence Type
*****
Sewer
*****
Size Depth
*****
Size Frontage
*****
Size Irregular
*****
Size Total
*****
Rooms
Upper Level
Bonus Room
*****
Bedroom
*****
Bedroom
*****
Primary Bedroom
*****
5pc Bathroom
*****
5pc Bathroom
*****
Main level
Other
*****
Dining room
*****
Great room
*****
2pc Bathroom
*****
Upper Level
Bonus Room
*****
Bedroom
*****
Bedroom
*****
Primary Bedroom
*****
5pc Bathroom
*****
5pc Bathroom
*****
Main level
Other
*****
Dining room
*****
Great room
*****
2pc Bathroom
*****
Upper Level
Bonus Room
*****
Bedroom
*****
Bedroom
*****
Primary Bedroom
*****
5pc Bathroom
*****
5pc Bathroom
*****
Main level
Other
*****
Dining room
*****
Great room
*****
2pc Bathroom
*****
Courtesy of Bode Platform Inc.
Book a Showing for this property
Please note that filling out this form you'll be registered and your phone number without the +1 part will be used as a password.
