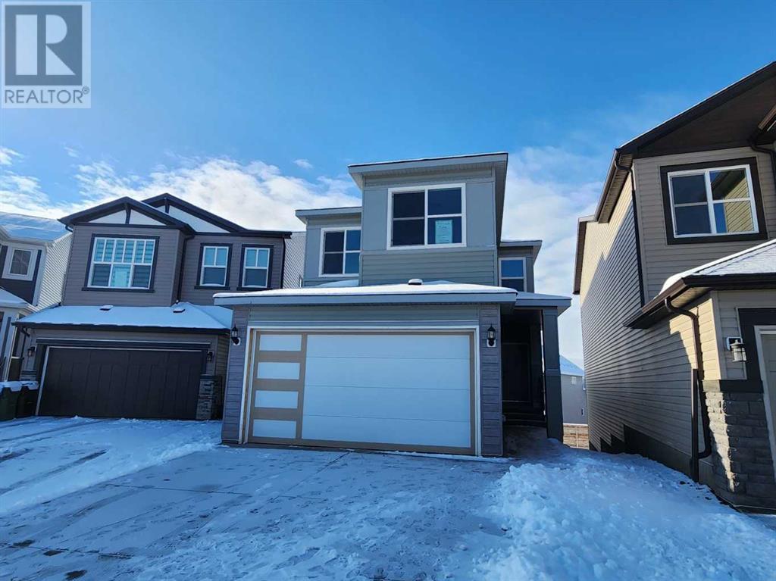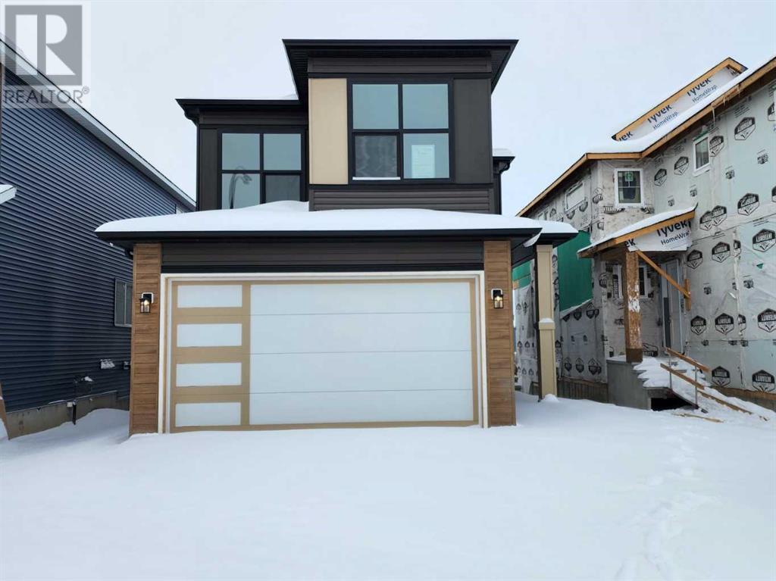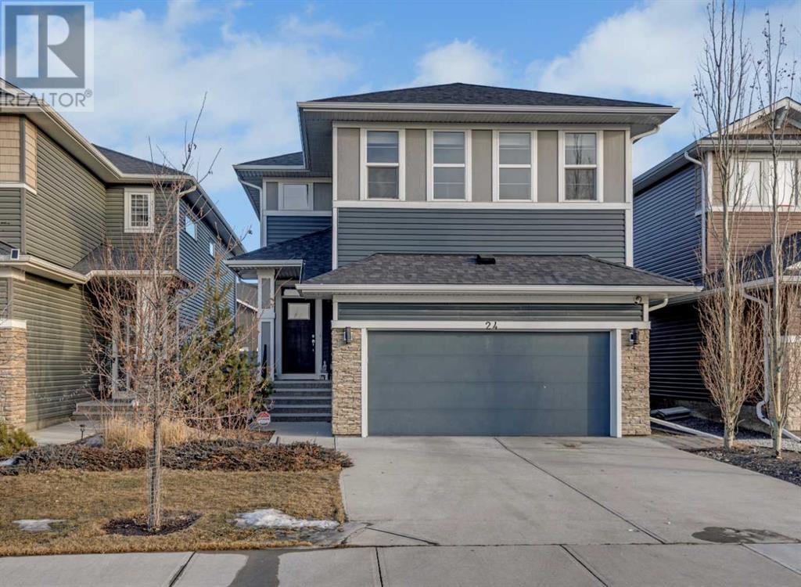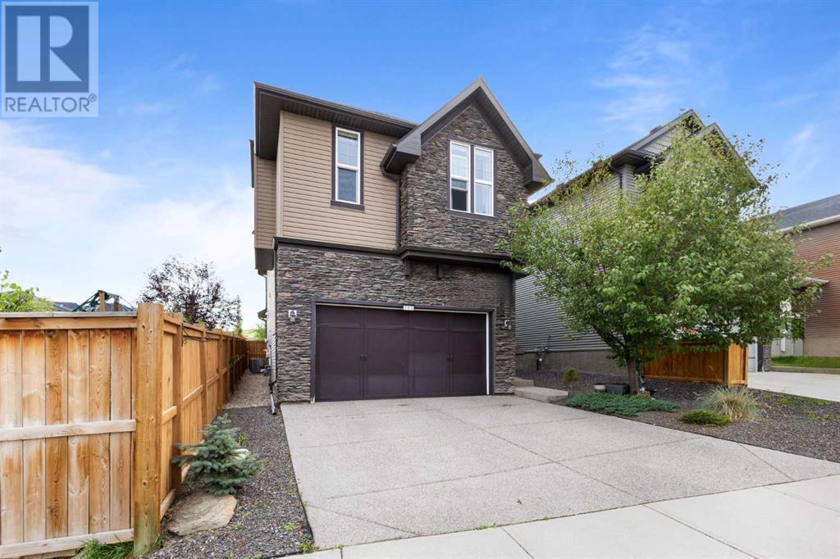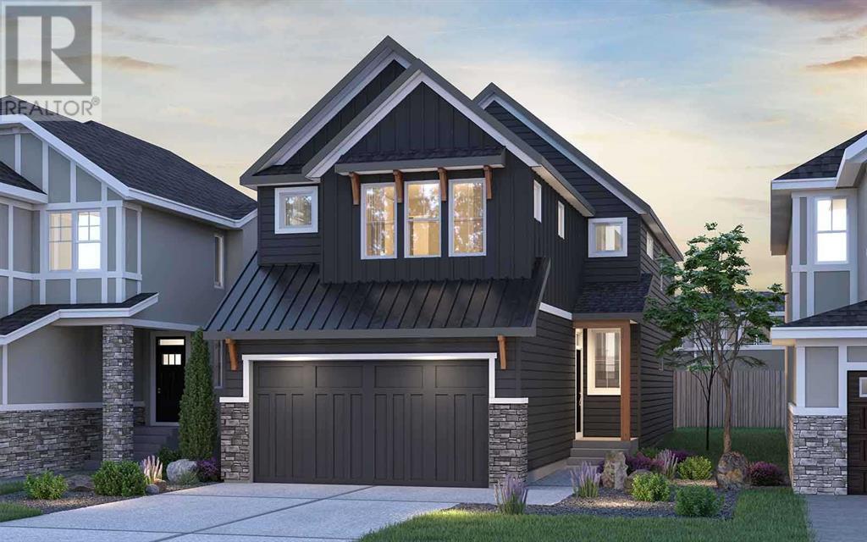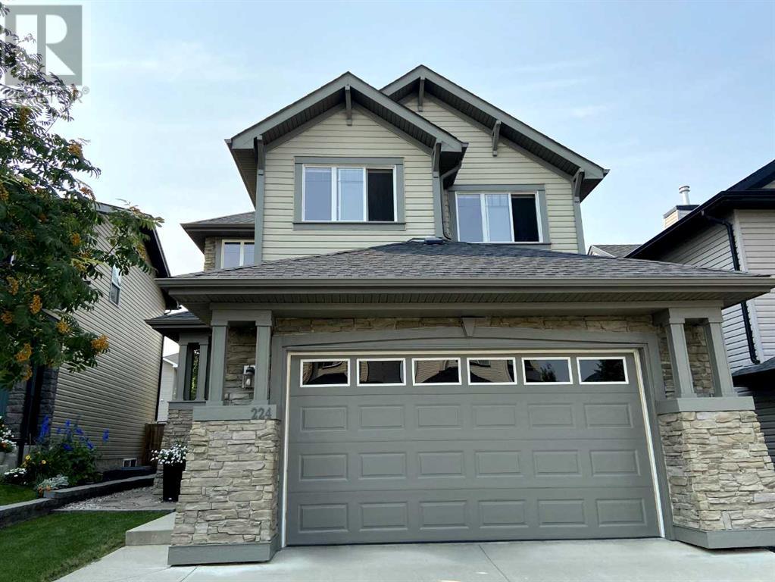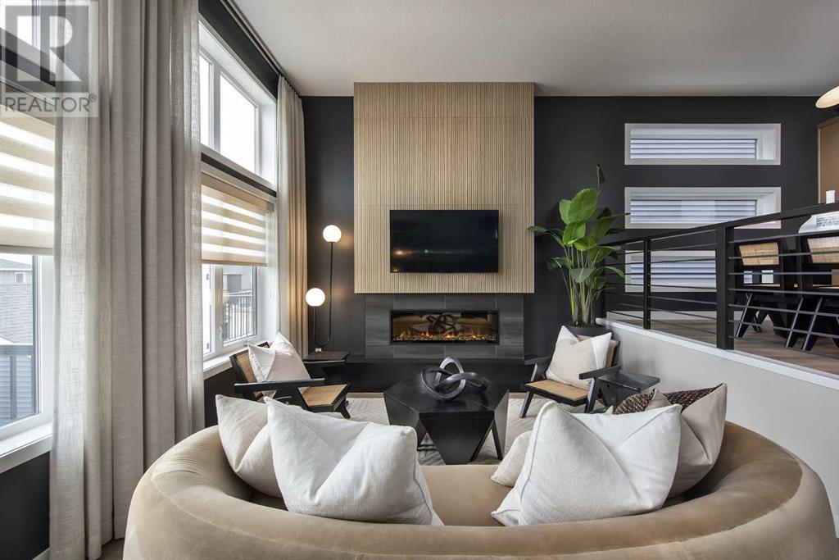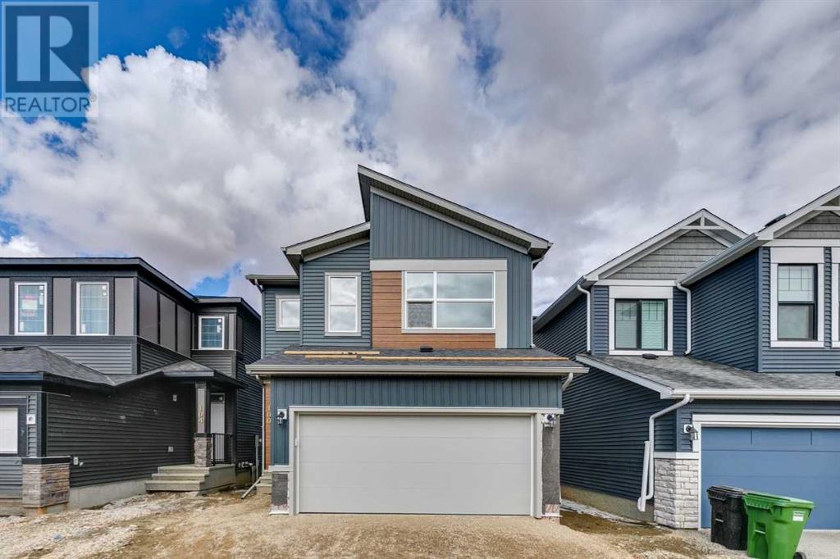Free account required
Unlock the full potential of your property search with a free account! Here's what you'll gain immediate access to:
- Exclusive Access to Every Listing
- Personalized Search Experience
- Favorite Properties at Your Fingertips
- Stay Ahead with Email Alerts
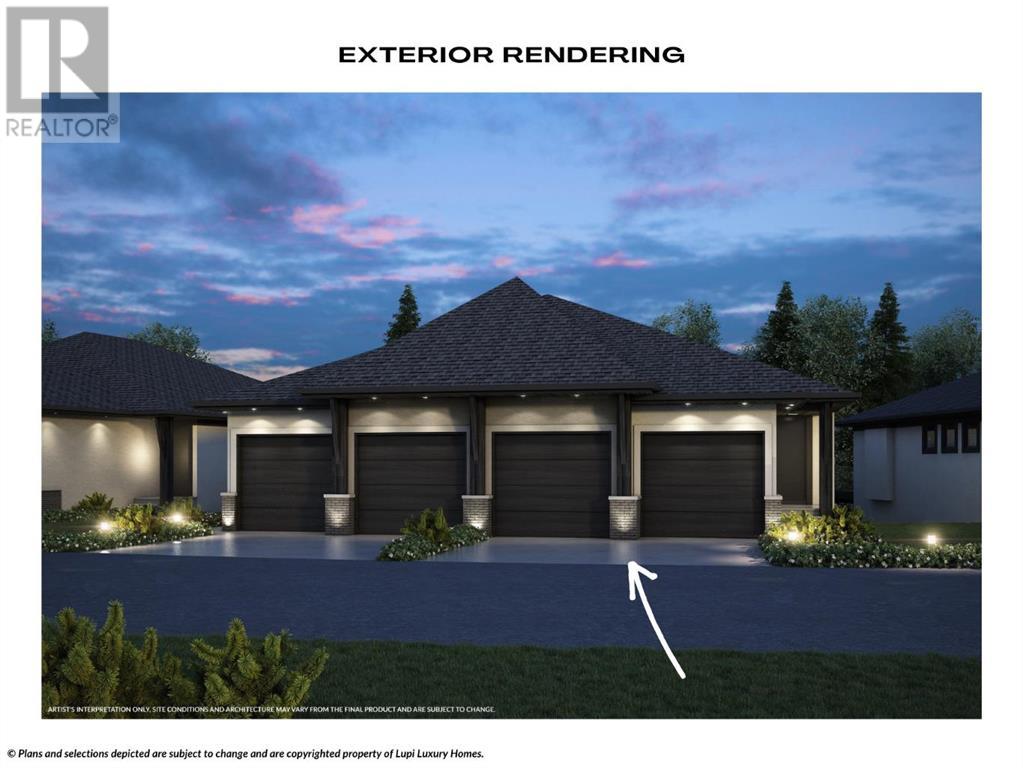

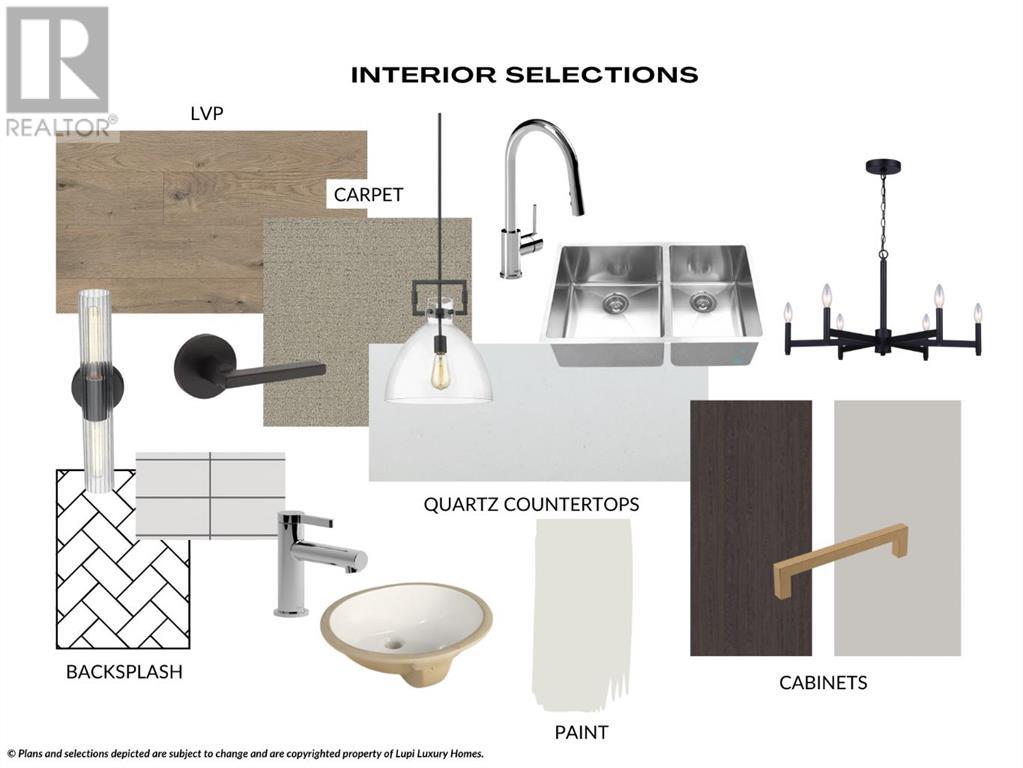
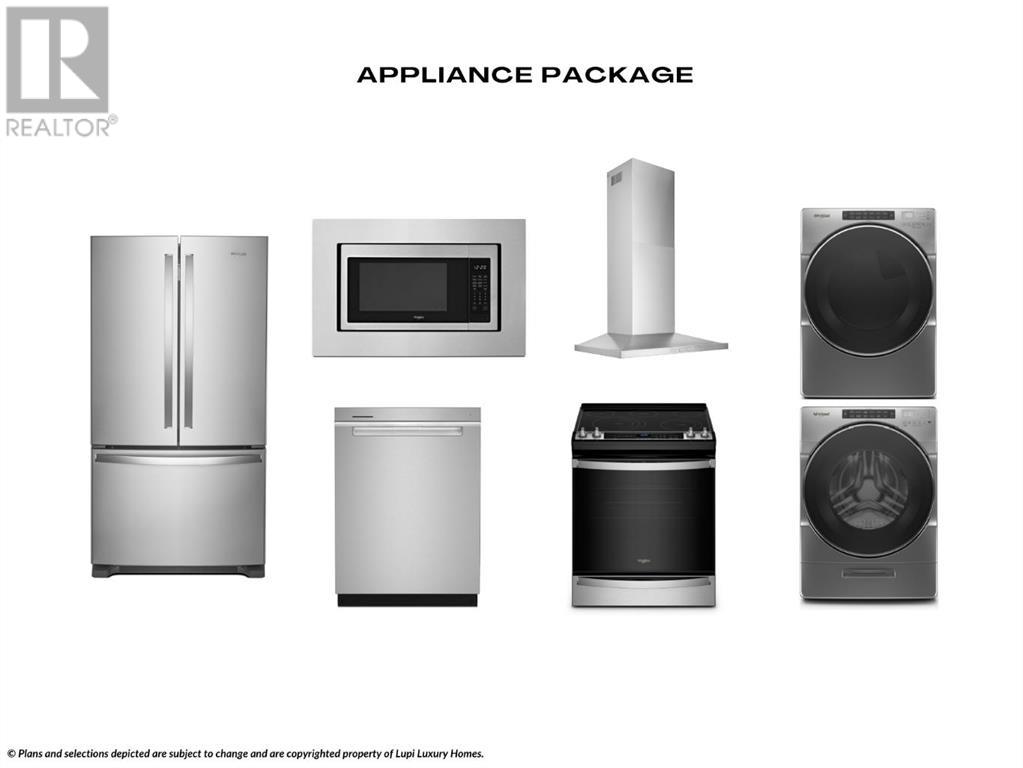
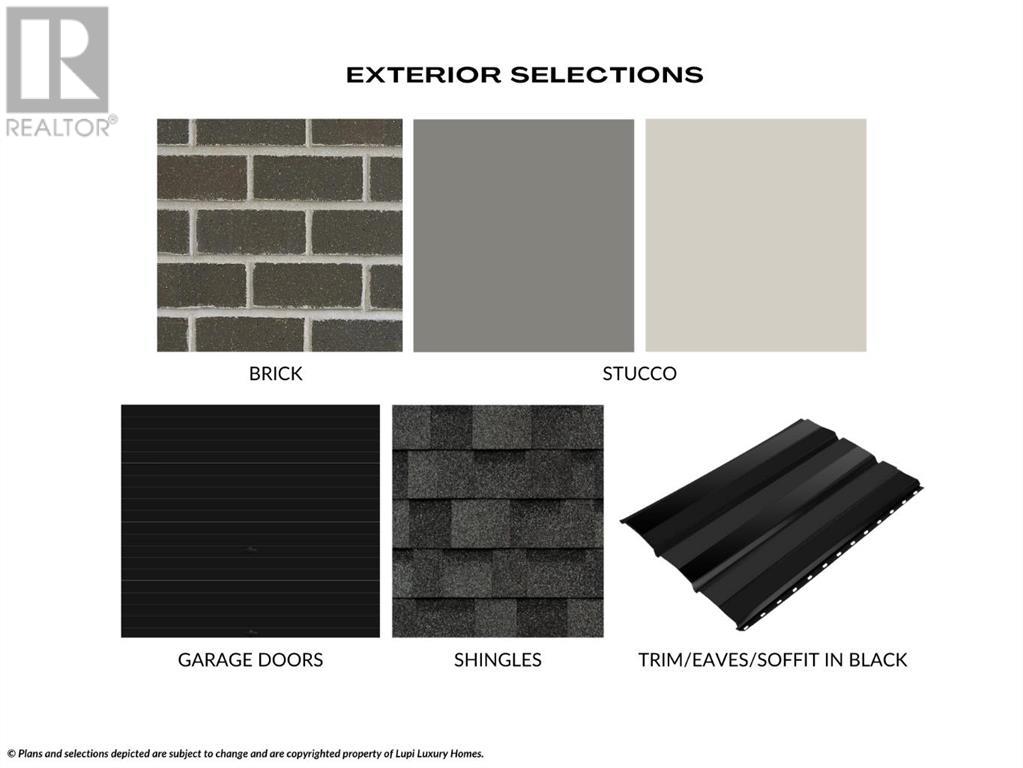
$939,880
135 Sage Meadows View NW
Calgary, Alberta, Alberta, T3P2C4
MLS® Number: A2177645
Property description
Discover The Grove at Sage Meadows – a curated haven for those seeking the perfect balance of nature and suburban living. | This exclusive enclave of ATTACHED VILLAS offers a limited collection of 27 meticulously crafted units, each with scenic VIEWS OF NOSE CREEK. Ideally located with easy access to nearby amenities and immediate access to Stoney Trail. | Unparalleled Craftsmanship: LUPI LUXURY HOMES, renowned for their commitment to excellence, have spared no detail in creating these exceptional villas. Expect top-quality finishes including LUXURY VINYL PLANK flooring, plush CARPET, exquisite TILE BACKPLASHES, stunning QUARTZ COUNTERTOPS, efficient WHIRLPOOL APPLIANCES, and sleek ZONAVITA flat-panel cabinets. Thoughtfully designed lighting packages and efficient CLOSET SYSTEMS enhance both form and function. TRIPLE-PANE WINDOWS and a HIGH-EFFICIENCY FURNACE ensure comfort year-round. | Intelligent Design: The 1,212 sq. ft. main level offers a spacious, well-planned layout featuring a mudroom with built-in storage, stacked washer and dryer, a generously sized kitchen island with SEATING FOR FOUR, an open dining area, and a welcoming great room with a WOOD MANTLE. The primary suite includes a double sink ensuite and walk-in closet, providing a private retreat. | Finished WALK-OUT BASEMENT: The 995 sq. ft lower level offers abundant natural light and includes two additional bedrooms, a bathroom, and a versatile games and entertainment area. Step outside onto the covered patio and enjoy the outdoors year-round. PLEASE NOTE: All RMS measurements are based on builder plans, interior finishes may vary from images, and fees are to be confirmed upon community completion.
Building information
Type
*****
Age
*****
Amenities
*****
Appliances
*****
Basement Development
*****
Basement Features
*****
Basement Type
*****
Construction Material
*****
Construction Style Attachment
*****
Cooling Type
*****
Exterior Finish
*****
Fireplace Present
*****
FireplaceTotal
*****
Flooring Type
*****
Foundation Type
*****
Half Bath Total
*****
Heating Type
*****
Size Interior
*****
Stories Total
*****
Total Finished Area
*****
Land information
Amenities
*****
Fence Type
*****
Landscape Features
*****
Size Frontage
*****
Size Irregular
*****
Size Total
*****
Rooms
Main level
Other
*****
2pc Bathroom
*****
4pc Bathroom
*****
Other
*****
Primary Bedroom
*****
Dining room
*****
Great room
*****
Kitchen
*****
Basement
Recreational, Games room
*****
Bedroom
*****
Bedroom
*****
3pc Bathroom
*****
Family room
*****
Main level
Other
*****
2pc Bathroom
*****
4pc Bathroom
*****
Other
*****
Primary Bedroom
*****
Dining room
*****
Great room
*****
Kitchen
*****
Basement
Recreational, Games room
*****
Bedroom
*****
Bedroom
*****
3pc Bathroom
*****
Family room
*****
Main level
Other
*****
2pc Bathroom
*****
4pc Bathroom
*****
Other
*****
Primary Bedroom
*****
Dining room
*****
Great room
*****
Kitchen
*****
Basement
Recreational, Games room
*****
Bedroom
*****
Bedroom
*****
3pc Bathroom
*****
Family room
*****
Main level
Other
*****
2pc Bathroom
*****
4pc Bathroom
*****
Other
*****
Primary Bedroom
*****
Dining room
*****
Great room
*****
Kitchen
*****
Basement
Recreational, Games room
*****
Bedroom
*****
Bedroom
*****
Courtesy of Royal LePage Benchmark
Book a Showing for this property
Please note that filling out this form you'll be registered and your phone number without the +1 part will be used as a password.
