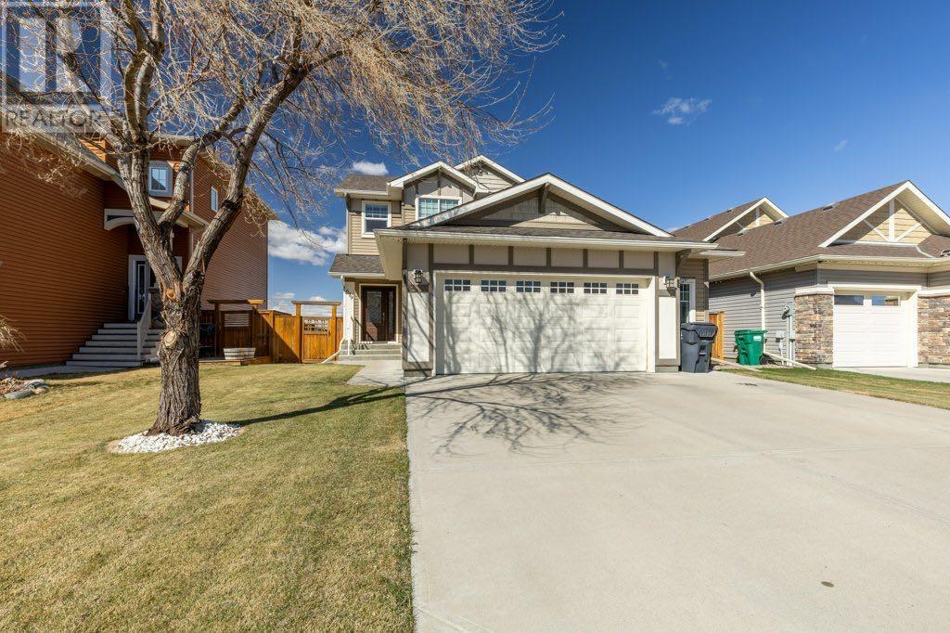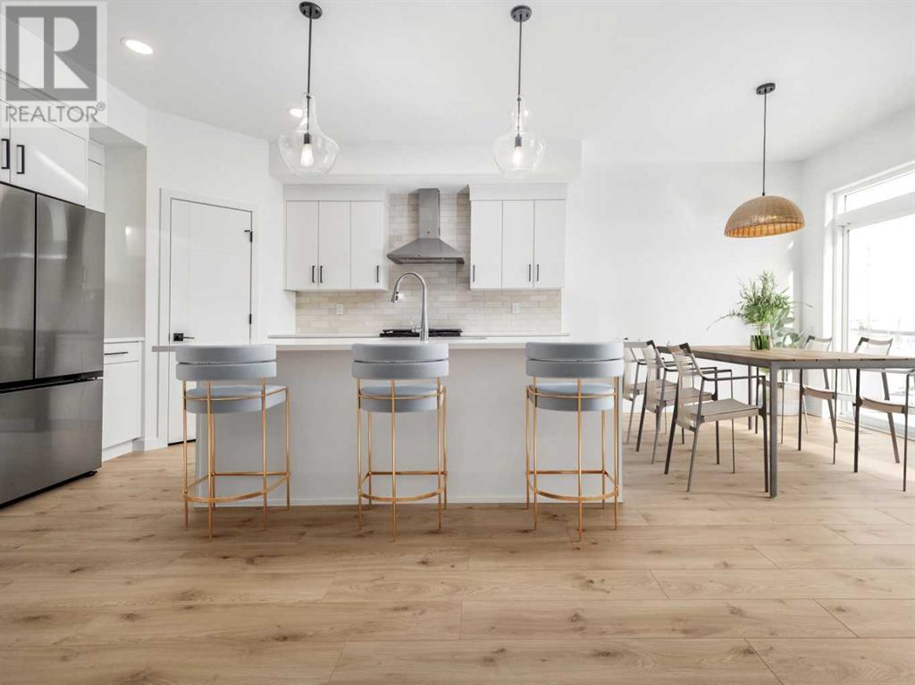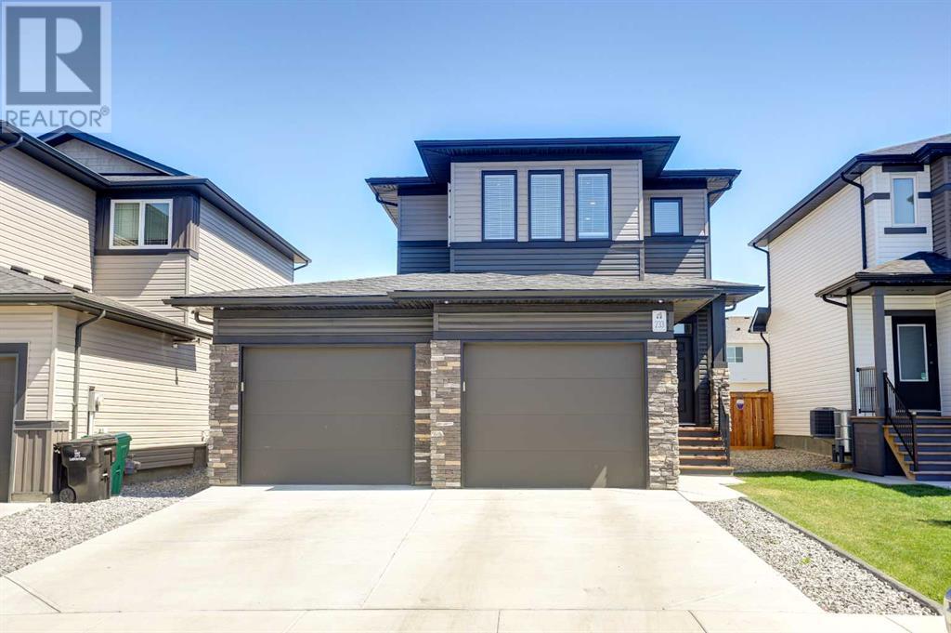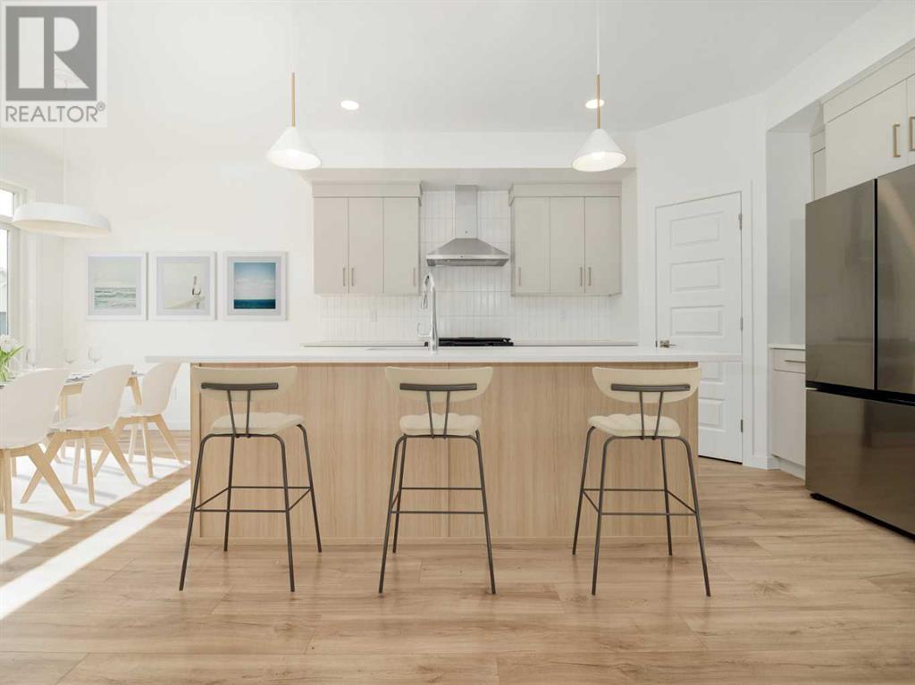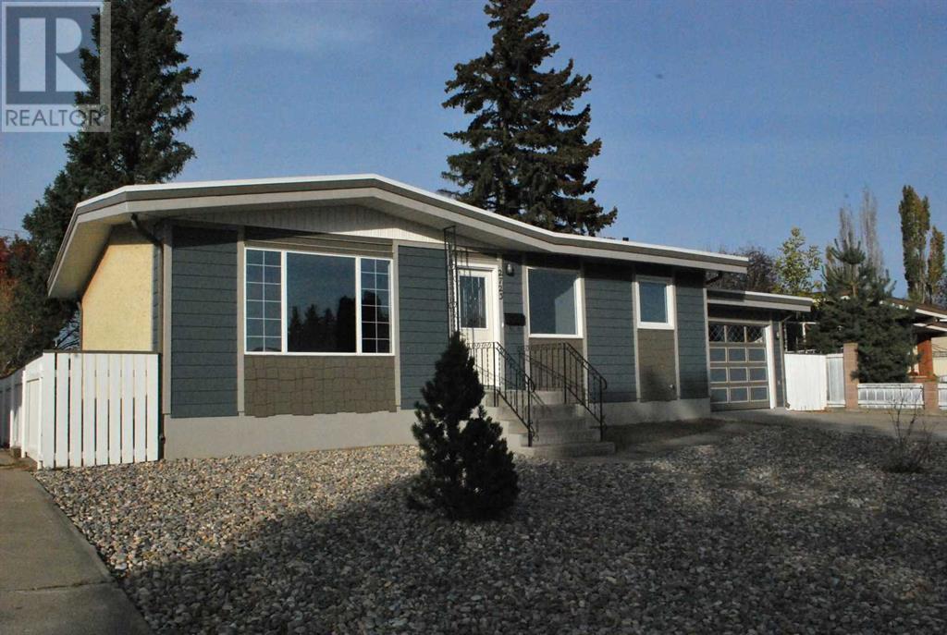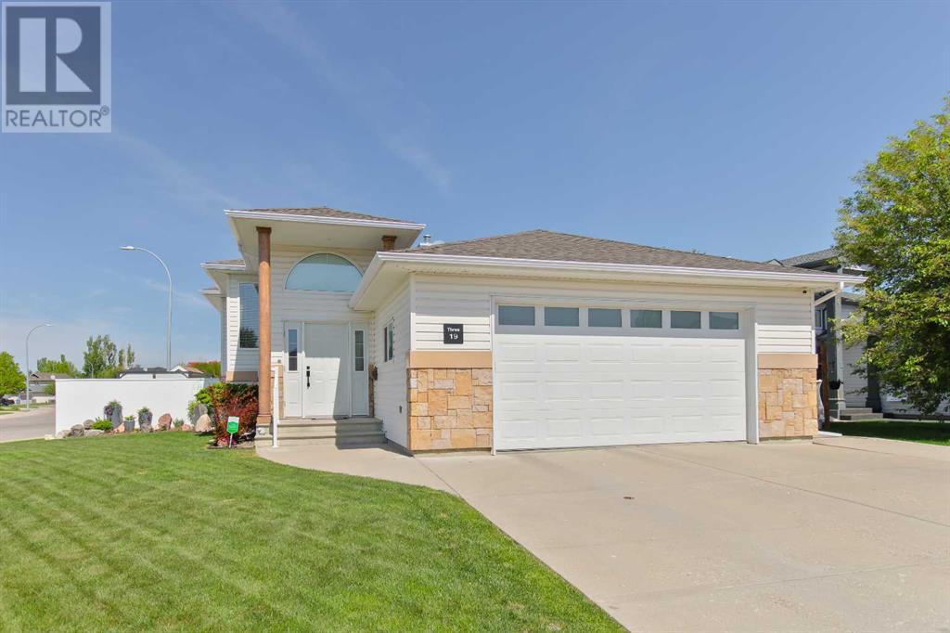Free account required
Unlock the full potential of your property search with a free account! Here's what you'll gain immediate access to:
- Exclusive Access to Every Listing
- Personalized Search Experience
- Favorite Properties at Your Fingertips
- Stay Ahead with Email Alerts
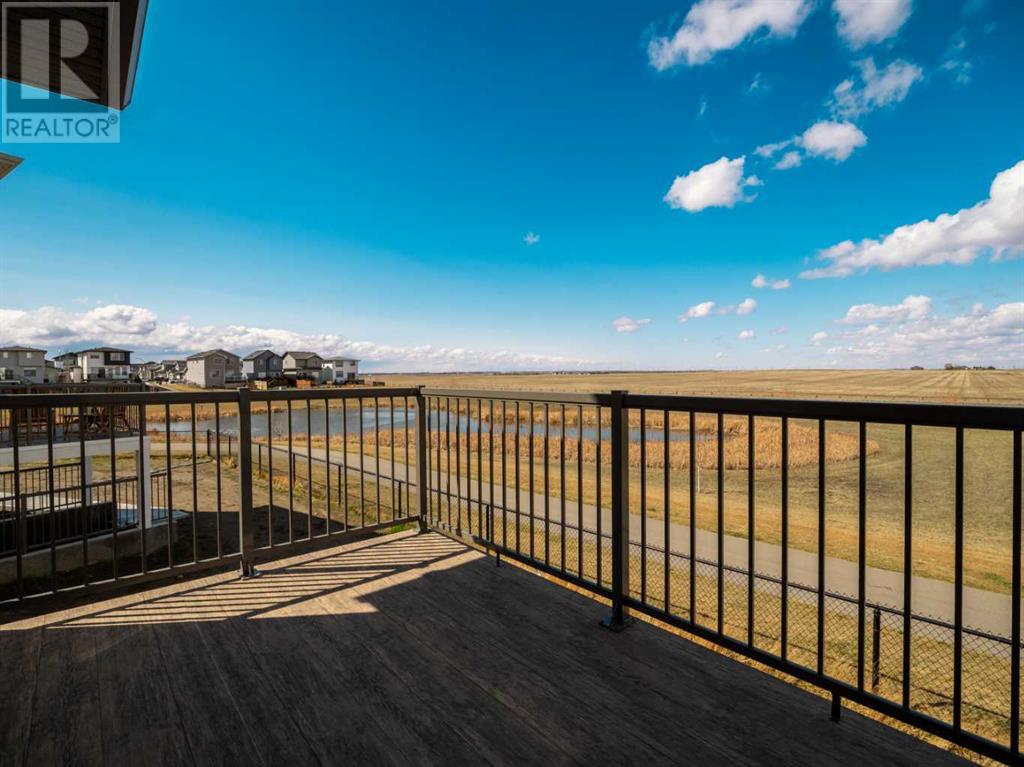

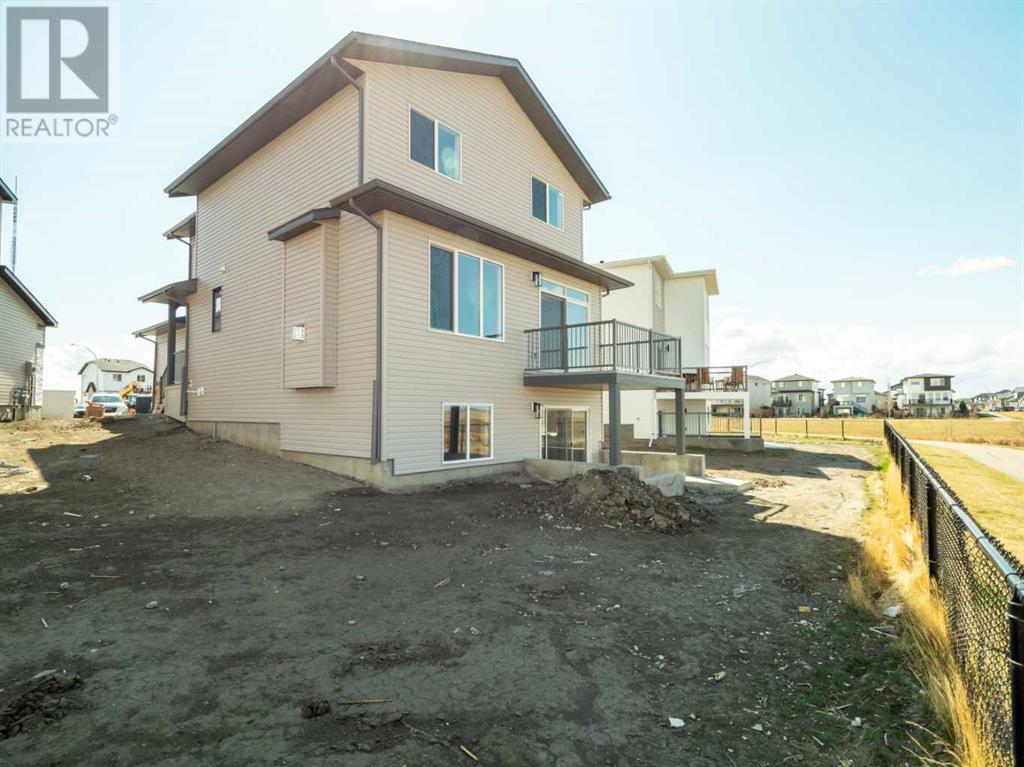
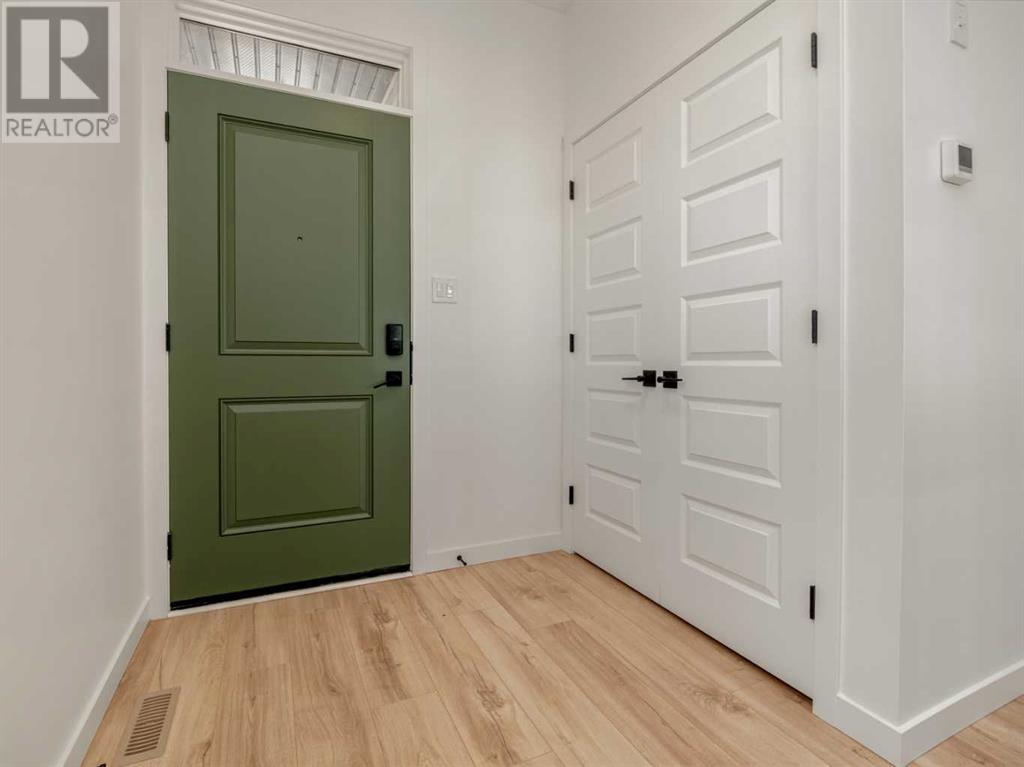

$609,900
245 Blackwolf Place N
Lethbridge, Alberta, Alberta, T1H7J2
MLS® Number: A2180230
Property description
Welcome to the Avery! NEW DESIGN By Avonlea Homes. This one is A WALKOUT BASEMENT BACKING ONTO THE POND. This stunning property features a custom-selected exterior with upgraded accent materials, a welcoming front entry with a coat closet, a convenient mudroom and half bathroom off the garage. The spacious kitchen includes an 8-foot island, perfect for meal prep and entertaining. The living room has a cozy gas fireplace with a custom mantel detail. The open-concept design seamlessly connects the kitchen, living, and dining spaces. Upstairs, you'll find a versatile bonus room, a practical laundry room with a linen closet, two generously-sized bedrooms, and a well-appointed bathroom. The expansive primary bedroom includes a walk-in closet and a luxurious 5-piece ensuite with a free-standing bathtub. This home combines modern design with thoughtful details, offering everything you need for comfortable and stylish living. Basement is undeveloped but set up for family room, 4th bedroom and another full bathroom. Home is virtually Staged. NHW
Building information
Type
*****
Age
*****
Appliances
*****
Basement Development
*****
Basement Features
*****
Basement Type
*****
Construction Material
*****
Construction Style Attachment
*****
Cooling Type
*****
Exterior Finish
*****
Fireplace Present
*****
FireplaceTotal
*****
Flooring Type
*****
Foundation Type
*****
Half Bath Total
*****
Heating Type
*****
Size Interior
*****
Stories Total
*****
Total Finished Area
*****
Land information
Amenities
*****
Fence Type
*****
Size Depth
*****
Size Frontage
*****
Size Irregular
*****
Size Total
*****
Rooms
Upper Level
Laundry room
*****
5pc Bathroom
*****
Bedroom
*****
Primary Bedroom
*****
4pc Bathroom
*****
Bonus Room
*****
Bedroom
*****
Main level
Other
*****
Kitchen
*****
2pc Bathroom
*****
Dining room
*****
Living room
*****
Courtesy of RE/MAX REAL ESTATE - LETHBRIDGE
Book a Showing for this property
Please note that filling out this form you'll be registered and your phone number without the +1 part will be used as a password.
