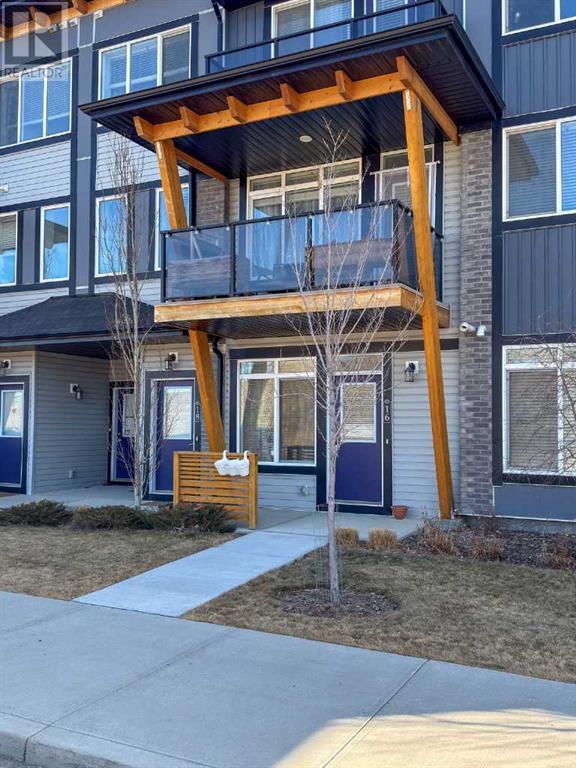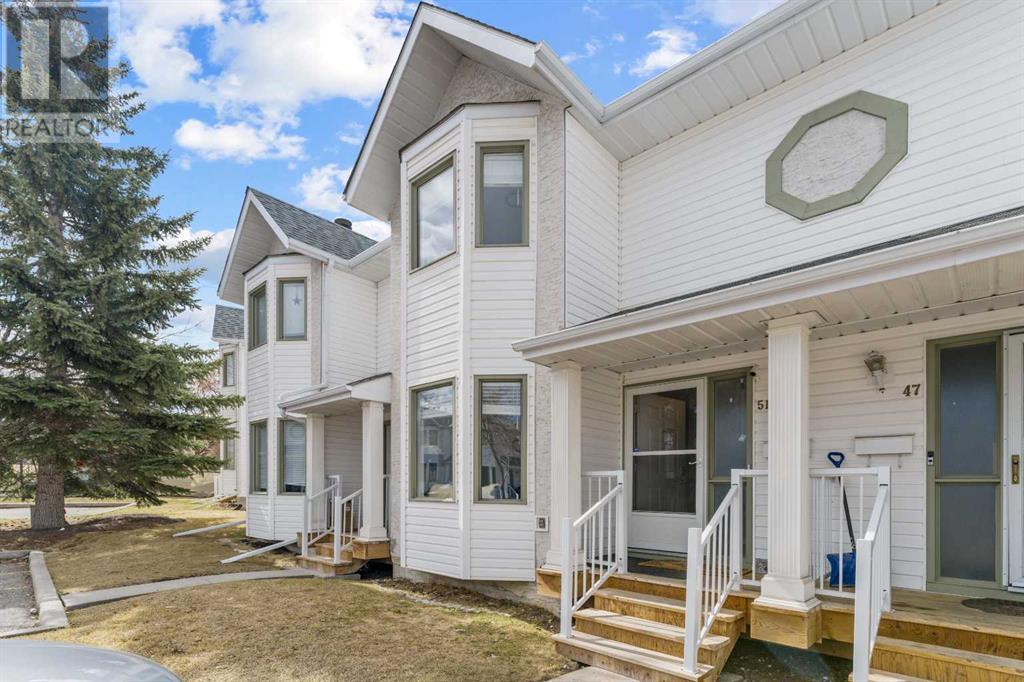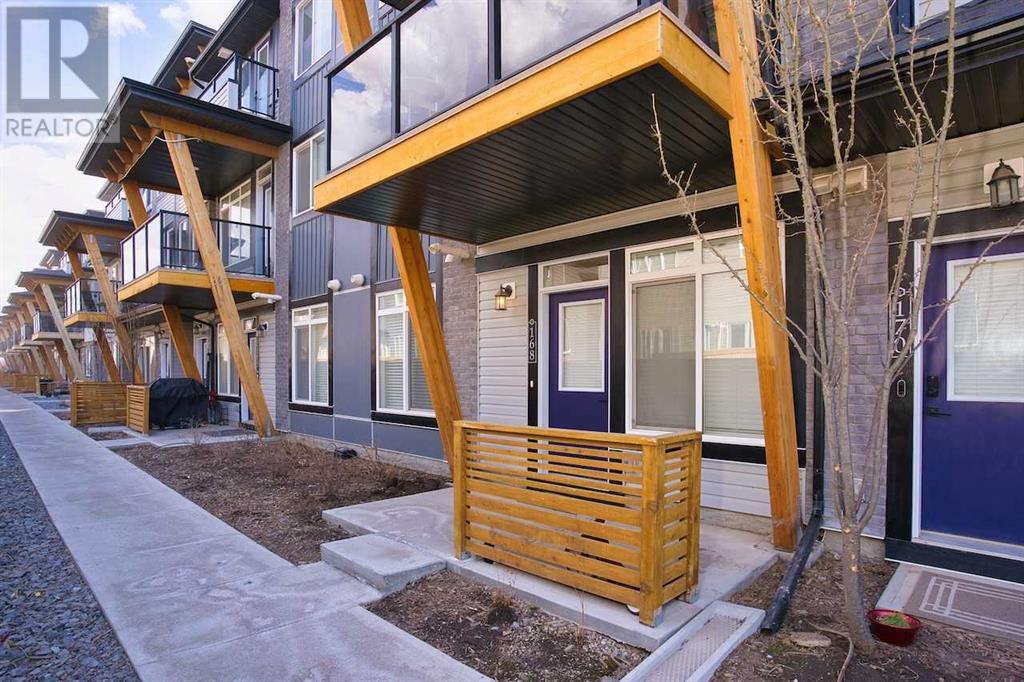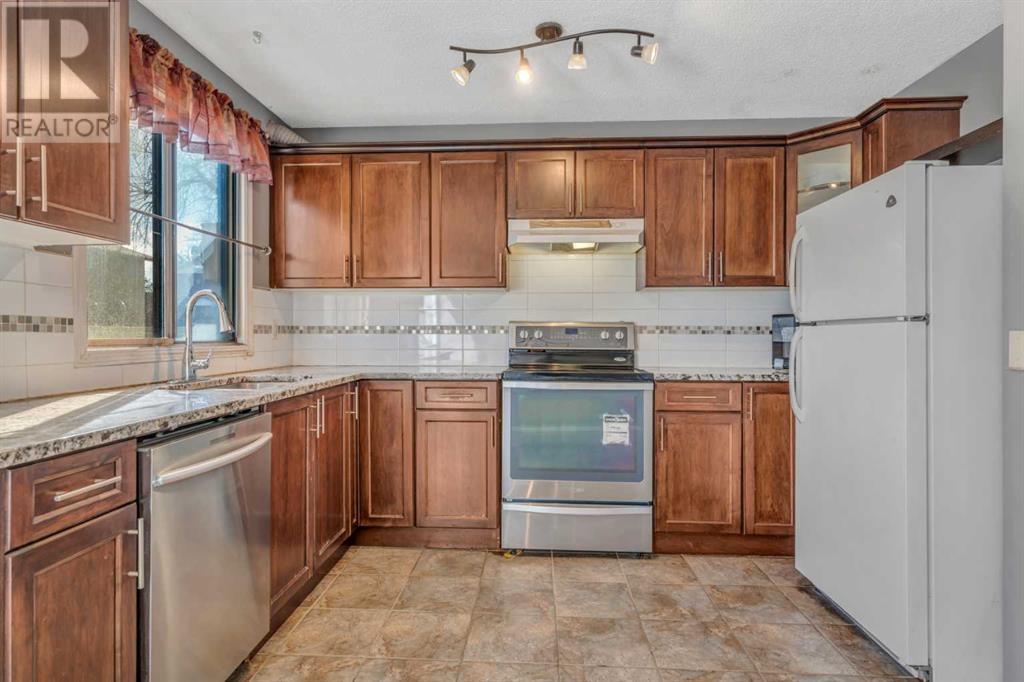Free account required
Unlock the full potential of your property search with a free account! Here's what you'll gain immediate access to:
- Exclusive Access to Every Listing
- Personalized Search Experience
- Favorite Properties at Your Fingertips
- Stay Ahead with Email Alerts
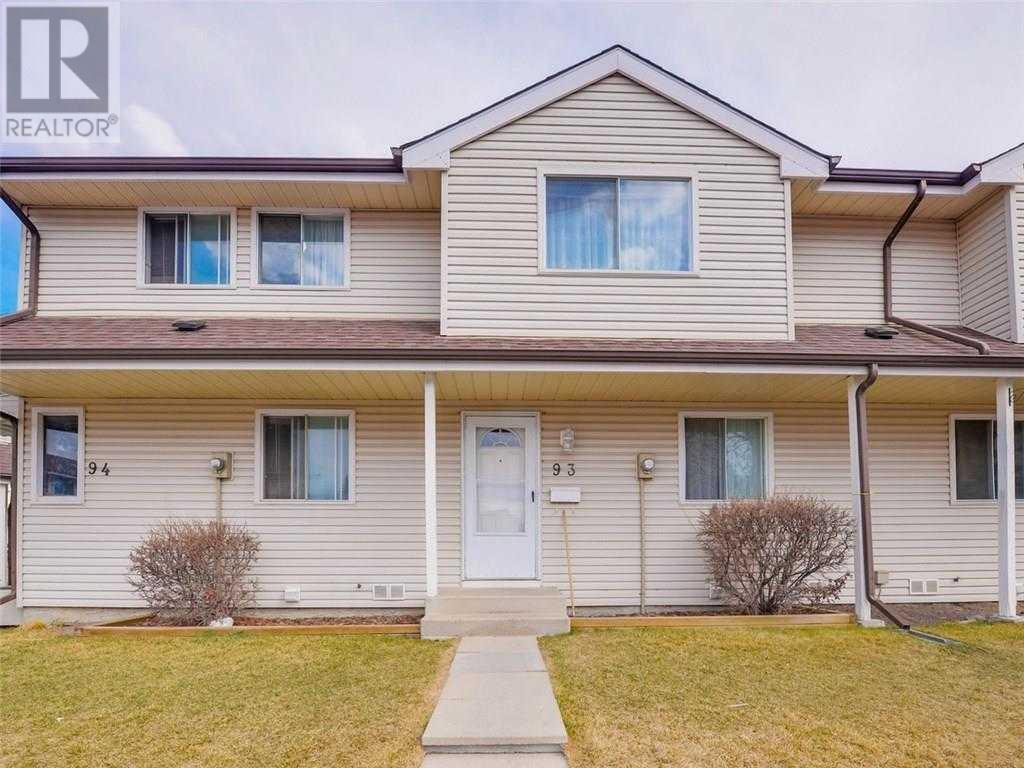

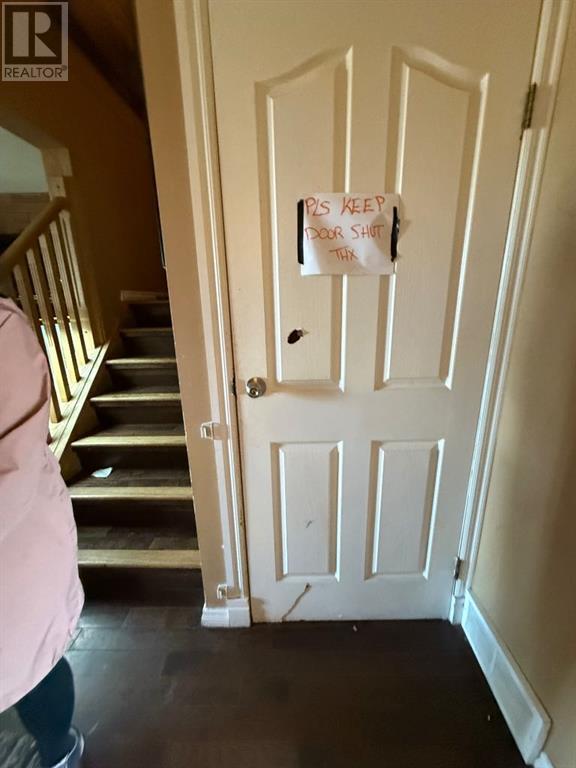

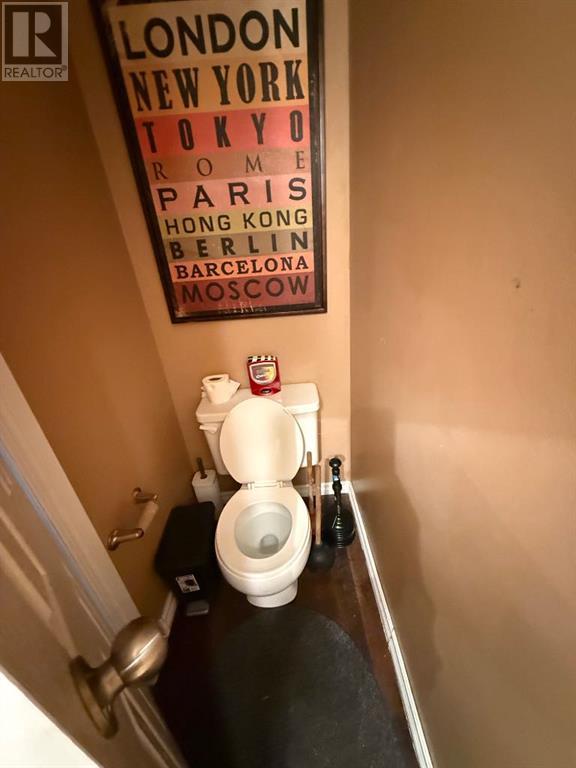
$299,900
93, 1555 Falconridge Drive
Calgary, Alberta, Alberta, T3J1L8
MLS® Number: A2181592
Property description
Welcome home to this charming 3-bedroom townhome, nestled in a convenient and family-friendly location! The main floor boasts a spacious kitchen/dining area, perfect for meal preparation and gatherings, along with a cozy living room that flows seamlessly into the private fenced backyard—ideal for outdoor activities and relaxation. You'll also find a handy 2-piece bathroom on this level for added convenience. The home has seen several updates over the years, including a new stove and a vented heavy-duty hood fan. The unfinished basement offers additional space for storage or entertainment, providing endless possibilities to make it your own. Families will appreciate the proximity to amenities, including the nearby Sportsplex, shopping centers, schools, and a bus stop just steps away on 68th Street, offering a short commute to the LRT line. The well-maintained Windfields complex also features a private park for children, plenty of guest parking, and more. With just over 1,000 sq ft of living space, this well-maintained townhouse is an excellent choice. The upper floor features three generous bedrooms and a 4-piece bathroom. You'll also love the easy access to Stoney Trail, McKnight Boulevard, and other essential services. At this price point, you can't go wrong. Call your favorite realtor today for a showing!
Building information
Type
*****
Appliances
*****
Basement Development
*****
Basement Type
*****
Constructed Date
*****
Construction Material
*****
Construction Style Attachment
*****
Cooling Type
*****
Exterior Finish
*****
Flooring Type
*****
Foundation Type
*****
Half Bath Total
*****
Heating Type
*****
Size Interior
*****
Stories Total
*****
Total Finished Area
*****
Land information
Amenities
*****
Fence Type
*****
Size Total
*****
Rooms
Upper Level
Bedroom
*****
Bedroom
*****
Primary Bedroom
*****
4pc Bathroom
*****
Main level
2pc Bathroom
*****
Living room
*****
Upper Level
Bedroom
*****
Bedroom
*****
Primary Bedroom
*****
4pc Bathroom
*****
Main level
2pc Bathroom
*****
Living room
*****
Upper Level
Bedroom
*****
Bedroom
*****
Primary Bedroom
*****
4pc Bathroom
*****
Main level
2pc Bathroom
*****
Living room
*****
Upper Level
Bedroom
*****
Bedroom
*****
Primary Bedroom
*****
4pc Bathroom
*****
Main level
2pc Bathroom
*****
Living room
*****
Upper Level
Bedroom
*****
Bedroom
*****
Primary Bedroom
*****
4pc Bathroom
*****
Main level
2pc Bathroom
*****
Living room
*****
Courtesy of RE/MAX Real Estate (Central)
Book a Showing for this property
Please note that filling out this form you'll be registered and your phone number without the +1 part will be used as a password.
