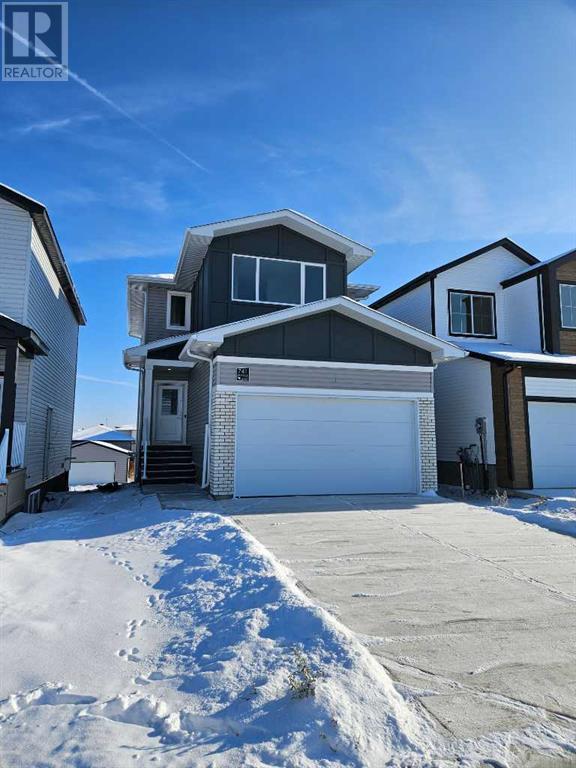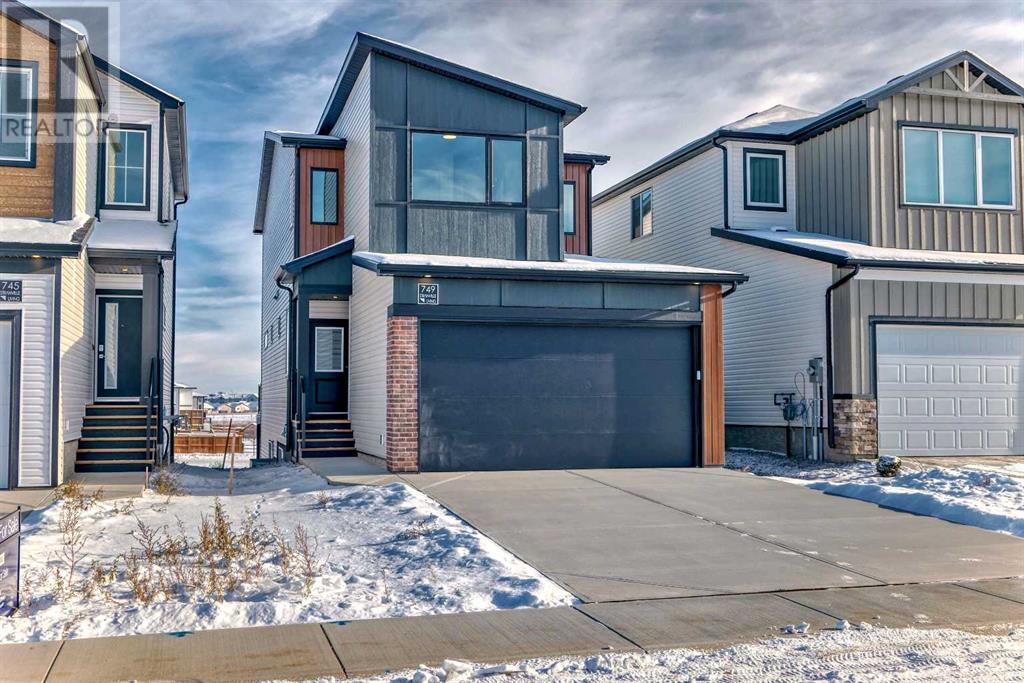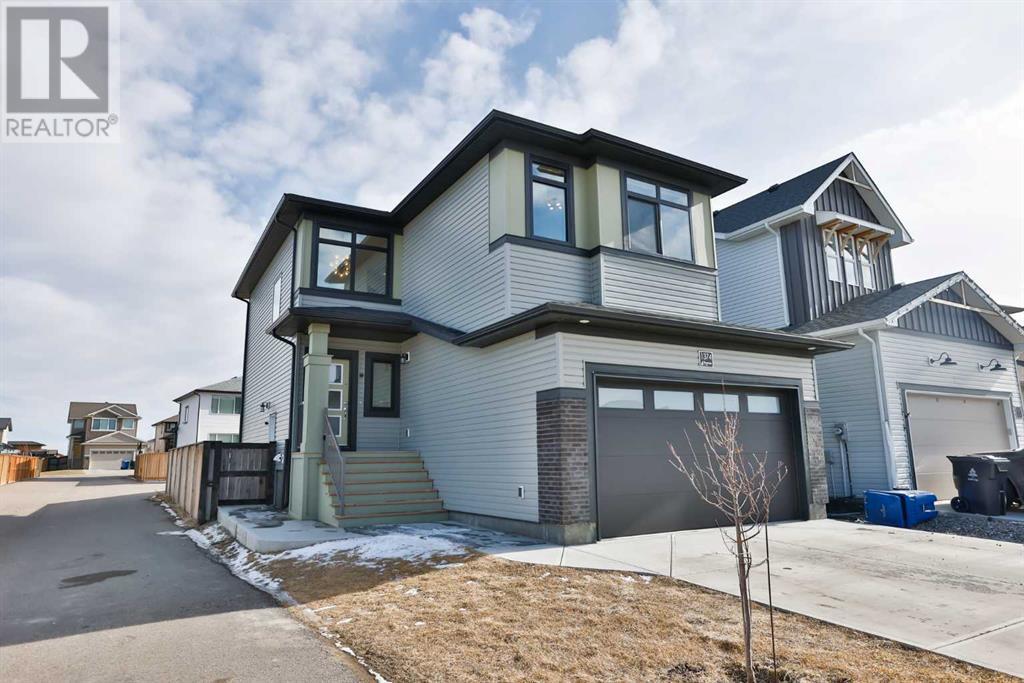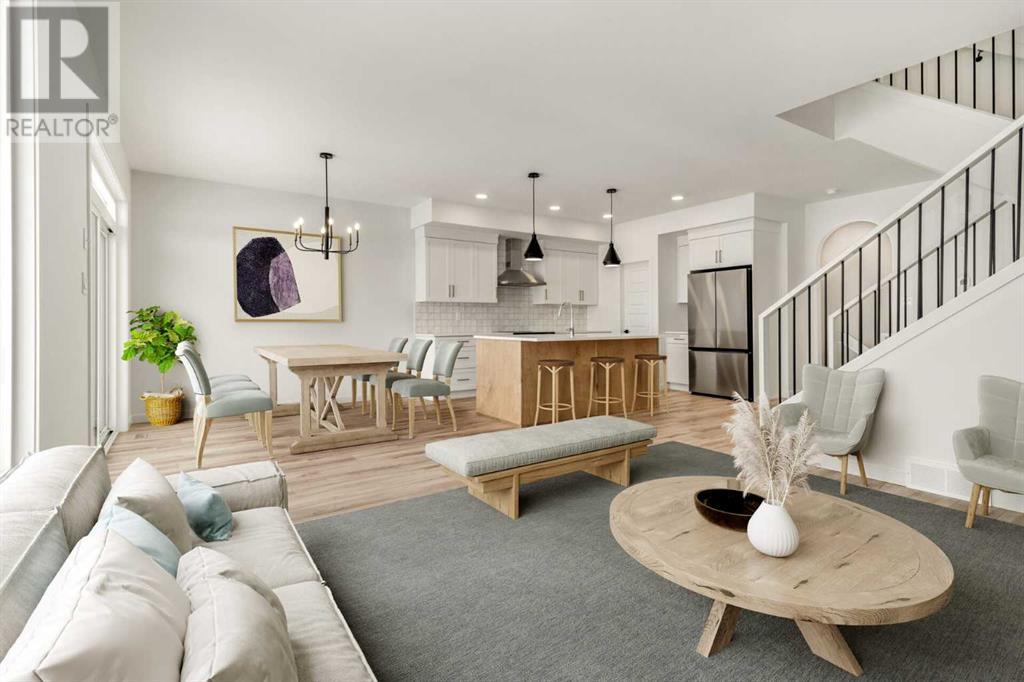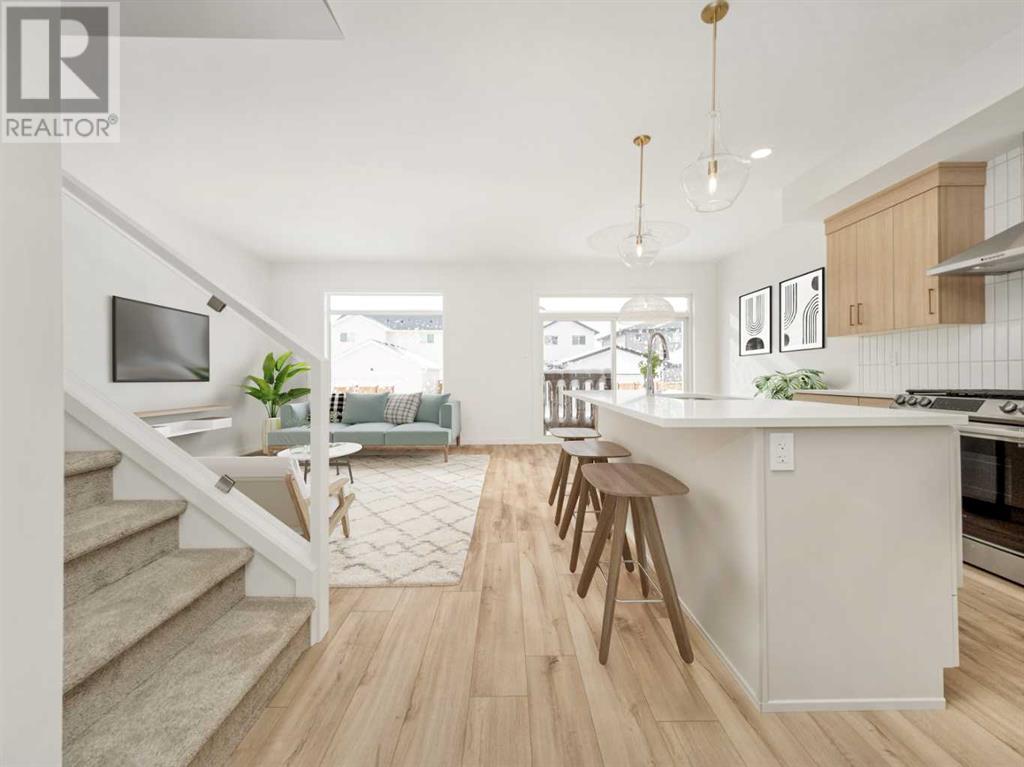Free account required
Unlock the full potential of your property search with a free account! Here's what you'll gain immediate access to:
- Exclusive Access to Every Listing
- Personalized Search Experience
- Favorite Properties at Your Fingertips
- Stay Ahead with Email Alerts



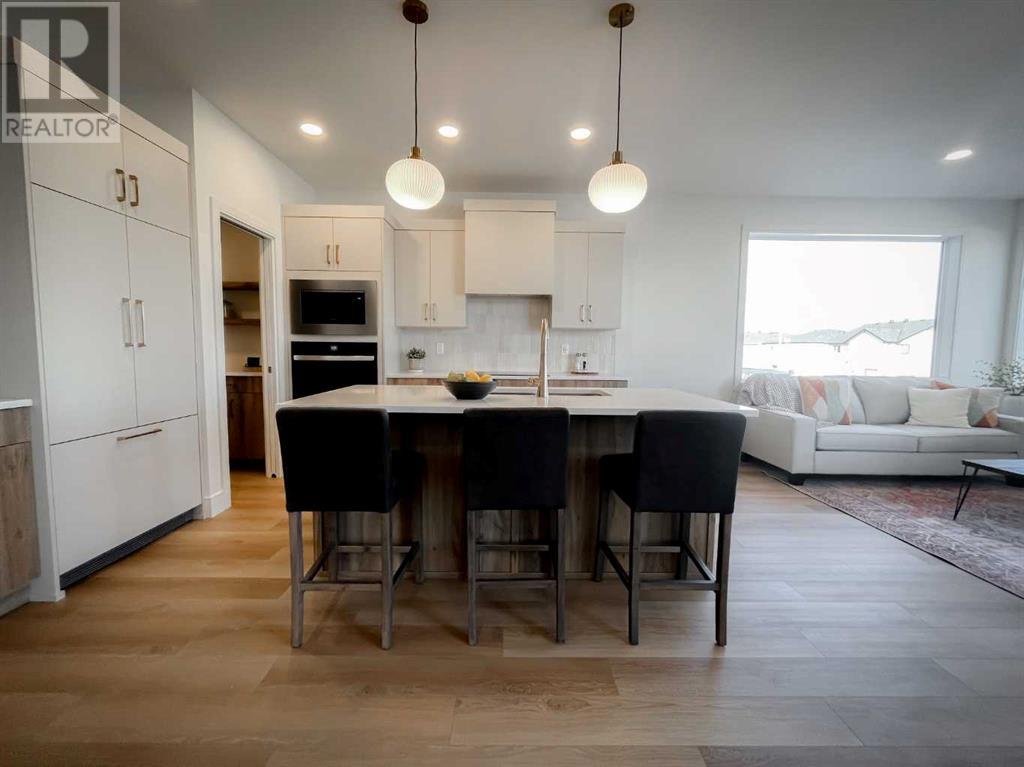

$589,900
745 Violet Place W
Lethbridge, Alberta, Alberta, T1J5V1
MLS® Number: A2181604
Property description
Welcome to the "Comrie" model by Stranville Living Master Builder, located in the desirable west Lethbridge community of Country Meadows. Tucked on the northern edge of West Lethbridge, Country Meadows boasts a tag line of "10 Minutes To Anywhere", which is pretty accurate considering it's convenient access to Metis Trail, University Drive, and the Crowsnest Trail. Directly to the south of Country Meadows, you'll find a K-5 public school scheduled to open in the fall of 2025, and continuing south, the Cavendish Farms Centre with two ice arenas and the Lethbridge Curling Club. Connected to the Cavendish Farms Centre is the Cor Van Raay YMCA with it's state of the art Aquatic Center, Fitness Center, and even a Licensed Child Care Center. This award-winning home model shows incredibly well and happens to be situated on a rare WALKOUT lot with an unfinished basement. The future development of this basement adds a large family room and flex space with another bedroom and 3-piece bathroom. As you can see in the pictures, large unobstructed windows light the entire main floor and provide terrific views of the rear yard, which measures an impressive 136' in depth. Other main floor features include a large walk through pantry with a butler's cabinet and floating shelves, a welcoming foyer with bench, and an oversized patio door leading to the rear facing vinyl deck. The main floor also includes a beautifully appointed kitchen with two-tone Adora Cabinets, fully tiled backsplash, and quartz countertops for both the base cabinets and island. Stranville Living's top tier appliance package includes a seamlessly integrated paneled Fisher & Paykel fridge, paneled dishwasher, induction cooktop, built-in hood fan, and a stainless steel wall oven and microwave combo unit. The upper level in the Comrie has a terrific primary suite with a large walk-in closet and ensuite with a tiled shower and dual vanities. Two more bedrooms can be found upstairs with a main bath, large la undry room, and a nice media room with three skylights. High efficient mechanical equipment, Low E windows, and spray foam in the rim joists help keep your heating and cooling costs in check. The pictures are great, but this home must be seen to be appreciated!
Building information
Type
*****
Age
*****
Appliances
*****
Basement Development
*****
Basement Features
*****
Basement Type
*****
Constructed Date
*****
Construction Material
*****
Construction Style Attachment
*****
Cooling Type
*****
Exterior Finish
*****
Fireplace Present
*****
FireplaceTotal
*****
Flooring Type
*****
Foundation Type
*****
Half Bath Total
*****
Heating Fuel
*****
Heating Type
*****
Size Interior
*****
Stories Total
*****
Total Finished Area
*****
Land information
Amenities
*****
Fence Type
*****
Size Depth
*****
Size Frontage
*****
Size Irregular
*****
Size Total
*****
Rooms
Main level
Pantry
*****
Other
*****
2pc Bathroom
*****
Dining room
*****
Living room
*****
Kitchen
*****
Second level
Other
*****
Laundry room
*****
3pc Bathroom
*****
4pc Bathroom
*****
Media
*****
Bedroom
*****
Bedroom
*****
Primary Bedroom
*****
Main level
Pantry
*****
Other
*****
2pc Bathroom
*****
Dining room
*****
Living room
*****
Kitchen
*****
Second level
Other
*****
Laundry room
*****
3pc Bathroom
*****
4pc Bathroom
*****
Media
*****
Bedroom
*****
Bedroom
*****
Primary Bedroom
*****
Main level
Pantry
*****
Other
*****
2pc Bathroom
*****
Dining room
*****
Living room
*****
Kitchen
*****
Second level
Other
*****
Laundry room
*****
3pc Bathroom
*****
4pc Bathroom
*****
Media
*****
Bedroom
*****
Bedroom
*****
Primary Bedroom
*****
Main level
Pantry
*****
Other
*****
2pc Bathroom
*****
Dining room
*****
Living room
*****
Kitchen
*****
Second level
Other
*****
Laundry room
*****
Courtesy of REAL BROKER
Book a Showing for this property
Please note that filling out this form you'll be registered and your phone number without the +1 part will be used as a password.
