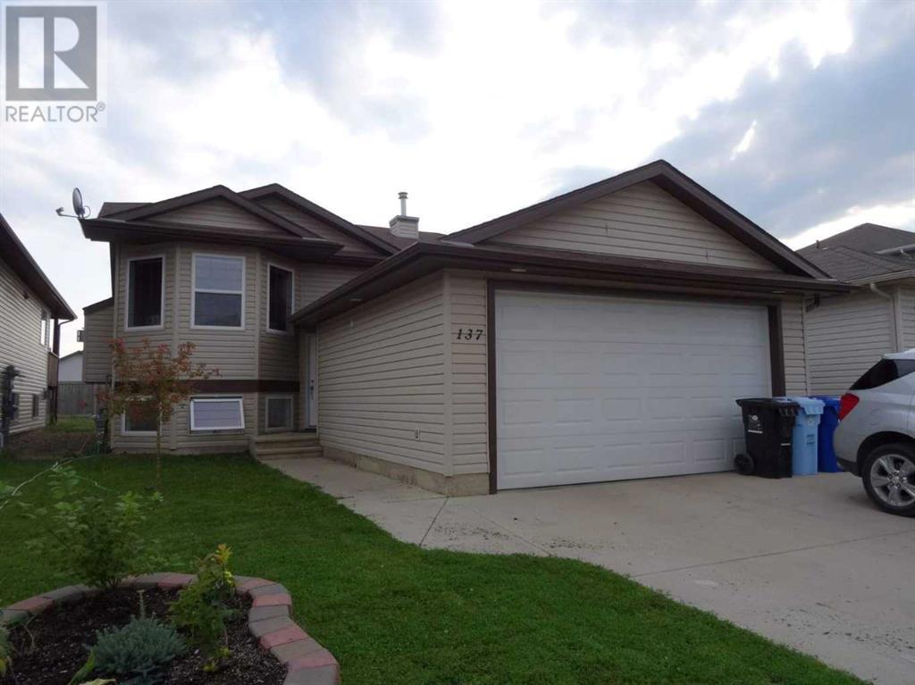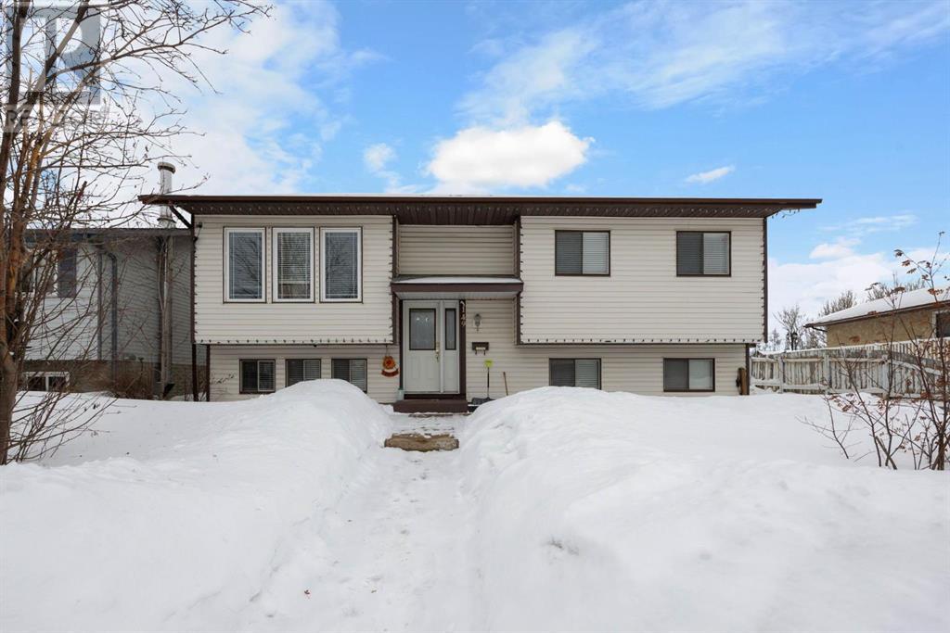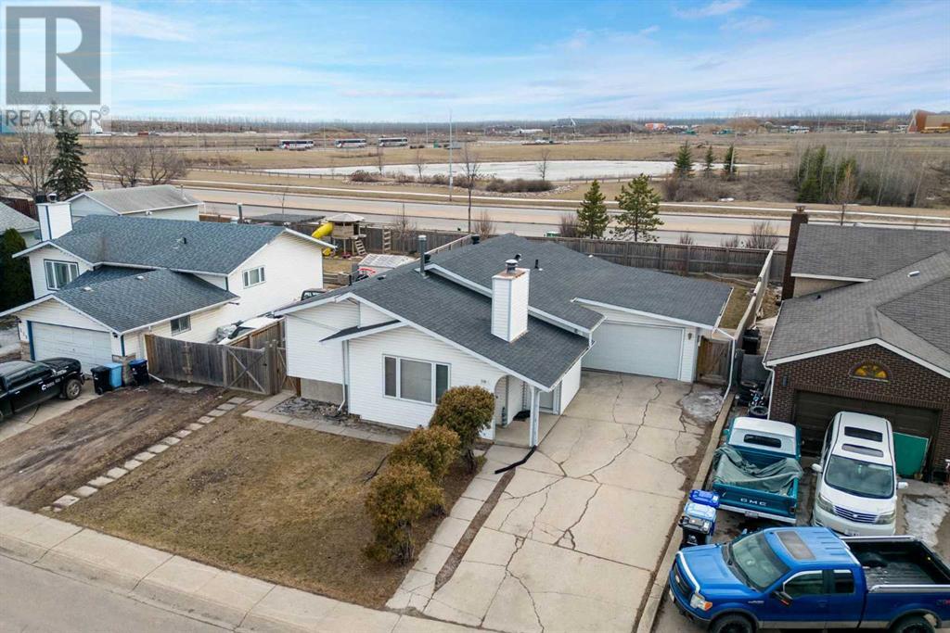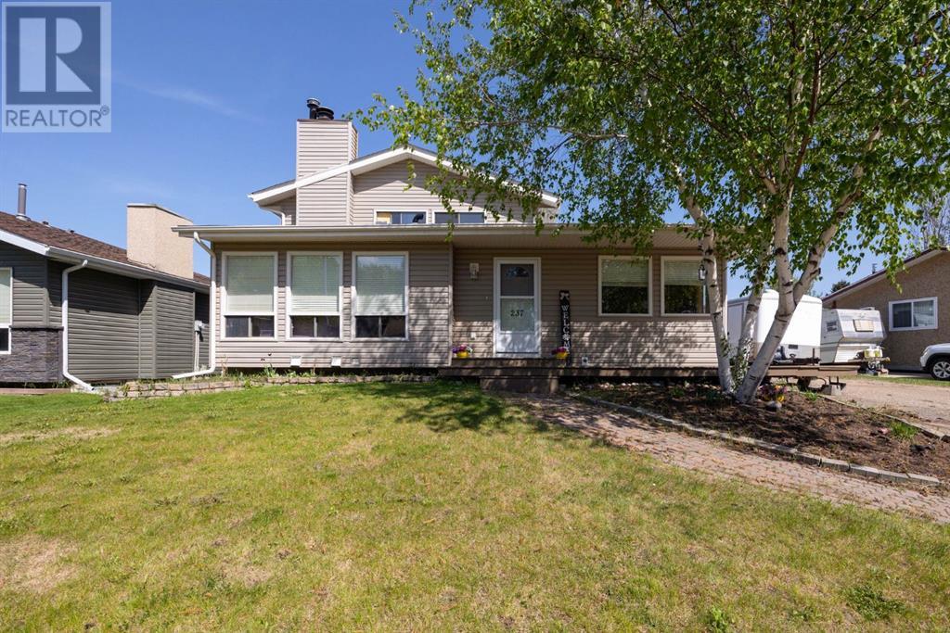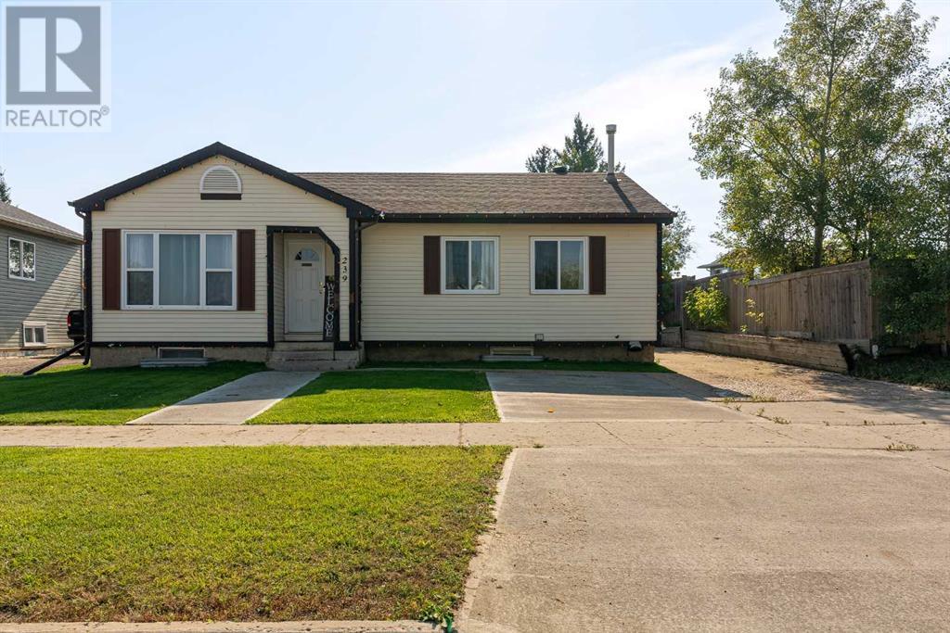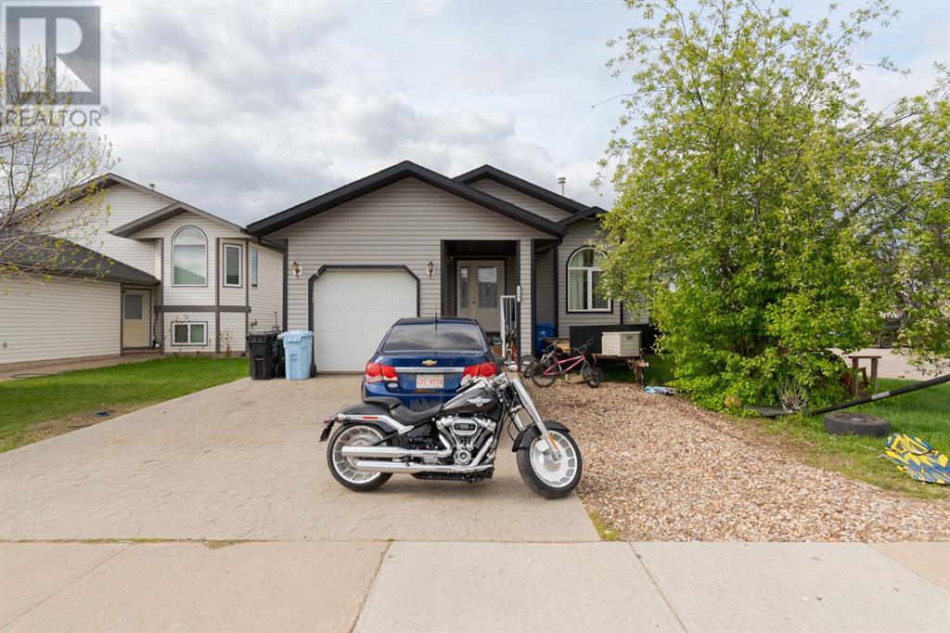Free account required
Unlock the full potential of your property search with a free account! Here's what you'll gain immediate access to:
- Exclusive Access to Every Listing
- Personalized Search Experience
- Favorite Properties at Your Fingertips
- Stay Ahead with Email Alerts
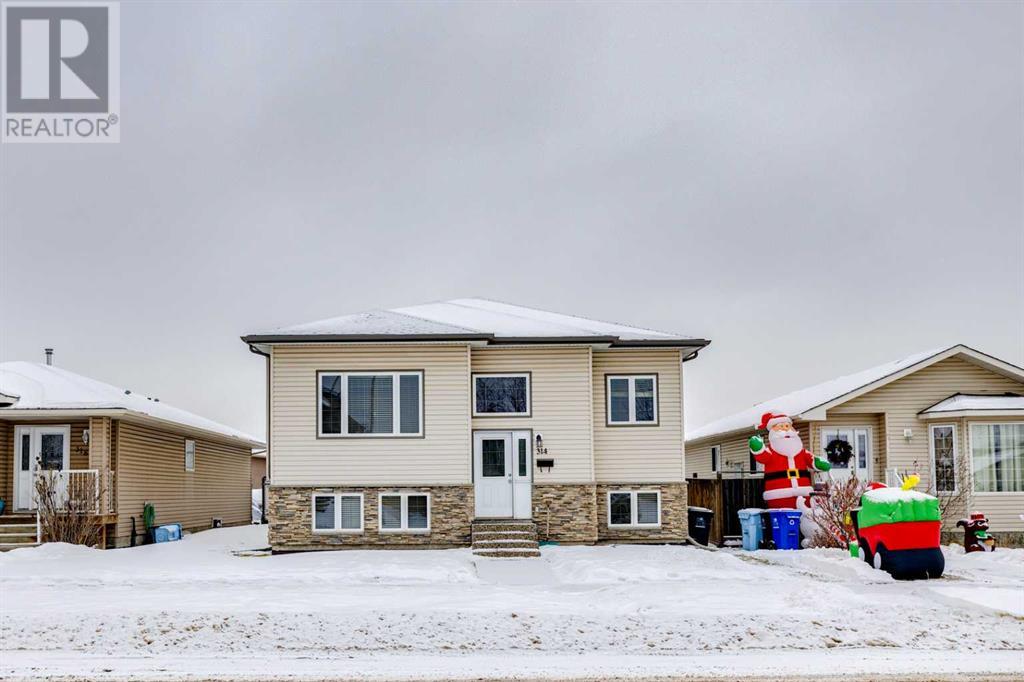
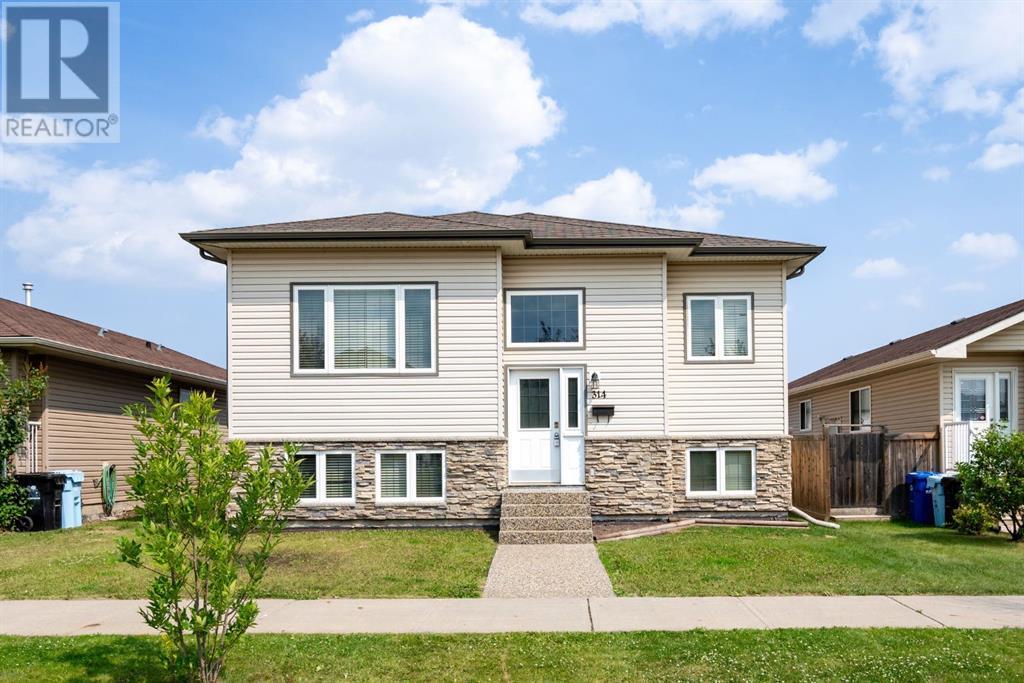
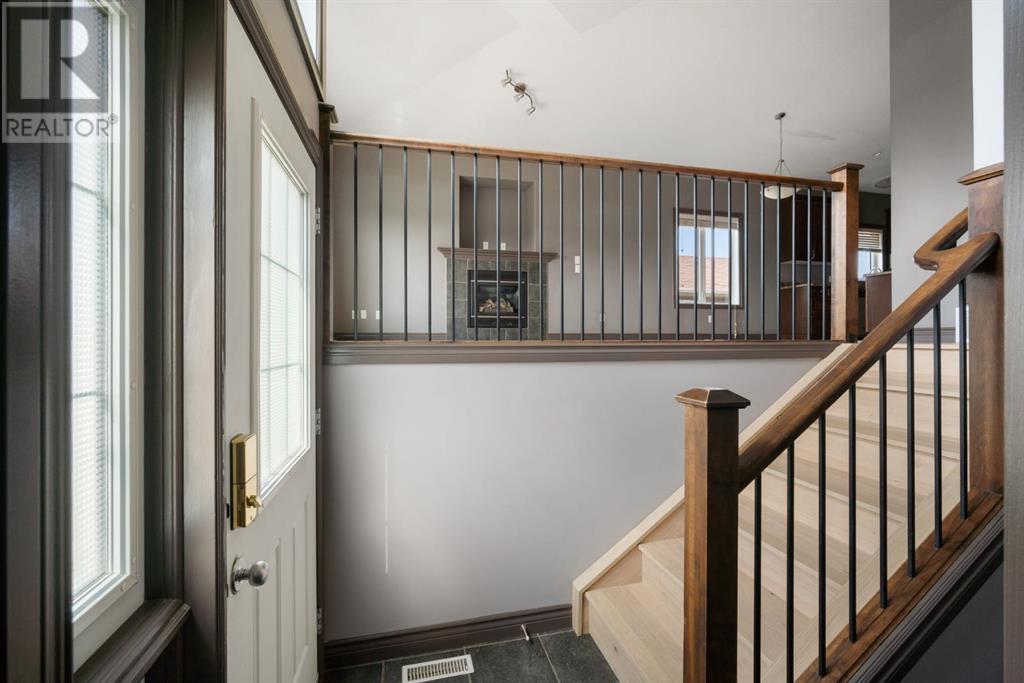
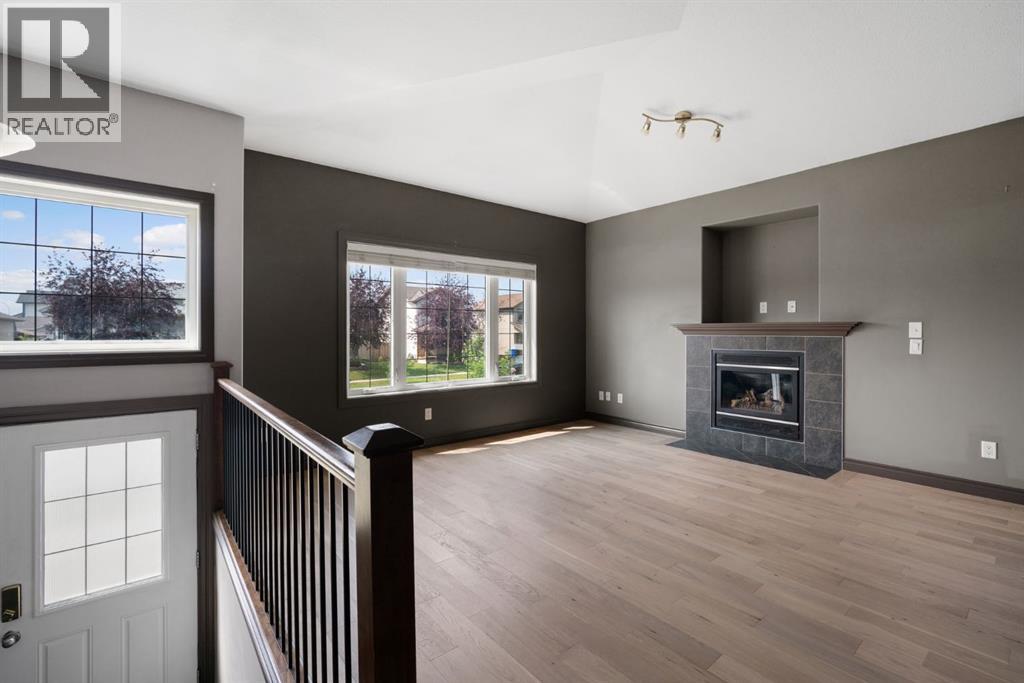
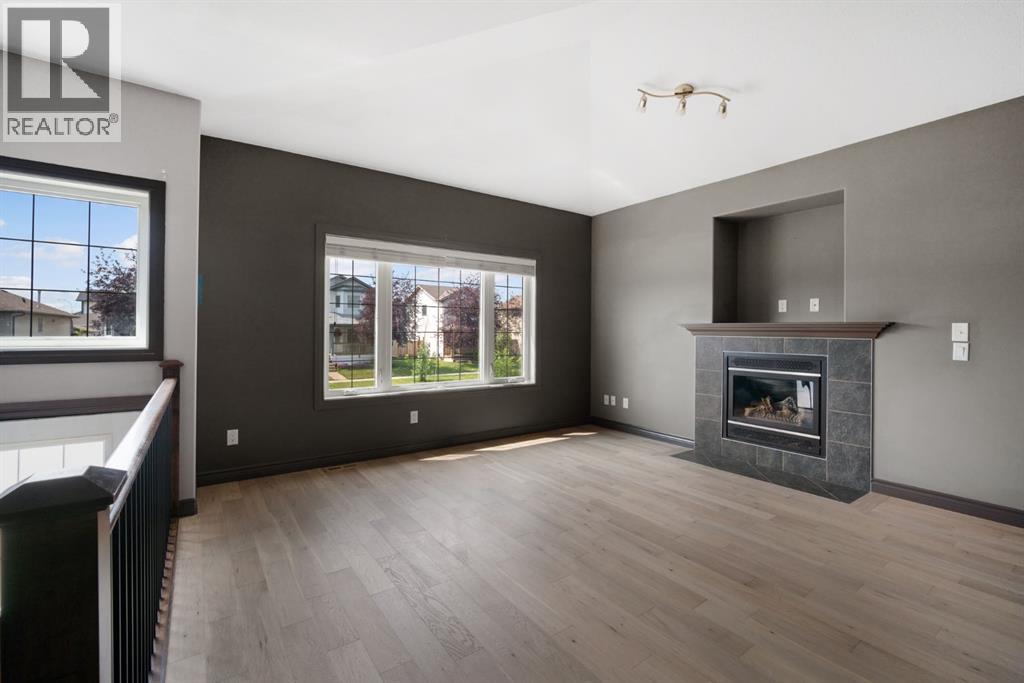
$459,900
314 Plamondon Drive
Fort McMurray, Alberta, Alberta, T9K0B2
MLS® Number: A2183260
Property description
SEPARATE ENTRANCE! OPEN CONCEPT! Welcome to 314 Plamondon Dr. This 2006 built home has had recent renovations including new flooring throughout most of main floor and some areas of basement. This home offers 3 bedrooms on the main floor which includes the spacious primary bedroom that contains an en suite and a large walk in closet. The kitchen boasts newer appliances along with a great sized island and a pantry. The living room is the perfect relaxing area in the home where you can cozy up to the tile surrounded gas fireplace. The basement has a SEPARATE ENTRANCE to a 3 bedroom illegal suite that has a kitchen, massive rec room, and separate laundry. One bedroom in the basement could be locked off from the suite if the main floor resident desires for extra space. Outside you will find loads of parking room or potential to build a detached garage, Check out the virtual tour! Call now to book your personal showing.
Building information
Type
*****
Appliances
*****
Architectural Style
*****
Basement Development
*****
Basement Features
*****
Basement Type
*****
Constructed Date
*****
Construction Material
*****
Construction Style Attachment
*****
Cooling Type
*****
Exterior Finish
*****
Fireplace Present
*****
FireplaceTotal
*****
Flooring Type
*****
Foundation Type
*****
Half Bath Total
*****
Heating Fuel
*****
Heating Type
*****
Size Interior
*****
Total Finished Area
*****
Land information
Amenities
*****
Fence Type
*****
Landscape Features
*****
Size Depth
*****
Size Frontage
*****
Size Irregular
*****
Size Total
*****
Rooms
Main level
Primary Bedroom
*****
Kitchen
*****
Bedroom
*****
Bedroom
*****
4pc Bathroom
*****
4pc Bathroom
*****
Basement
Other
*****
Bedroom
*****
Recreational, Games room
*****
Bedroom
*****
4pc Bathroom
*****
Bedroom
*****
Courtesy of ROYAL LEPAGE BENCHMARK
Book a Showing for this property
Please note that filling out this form you'll be registered and your phone number without the +1 part will be used as a password.



