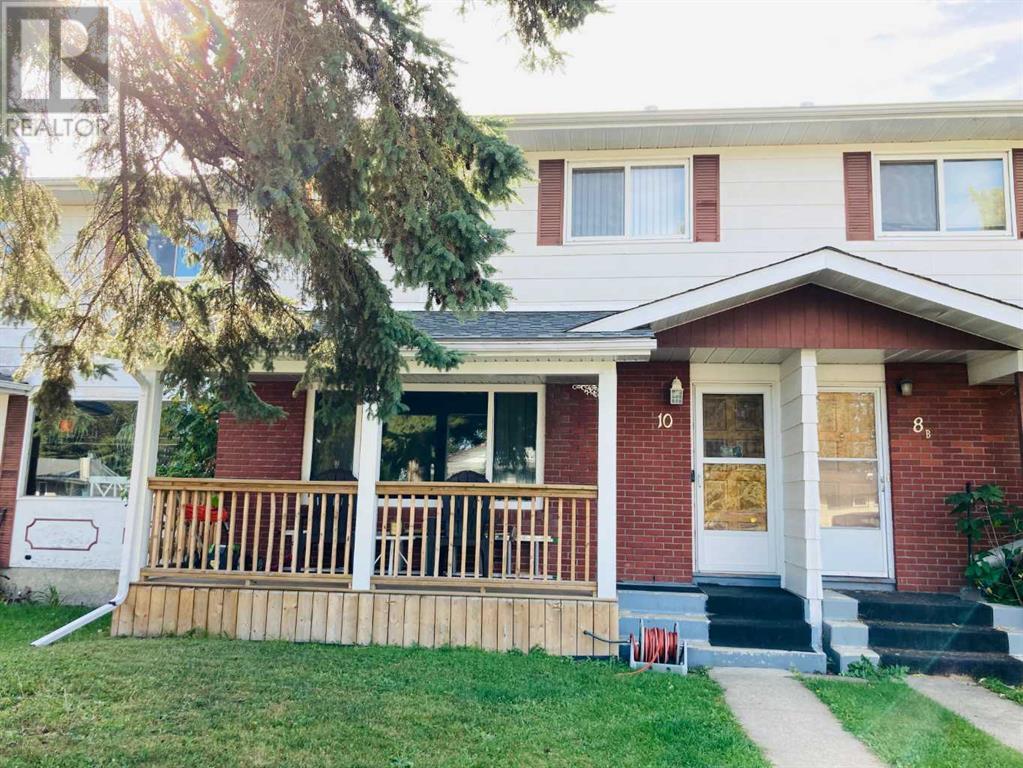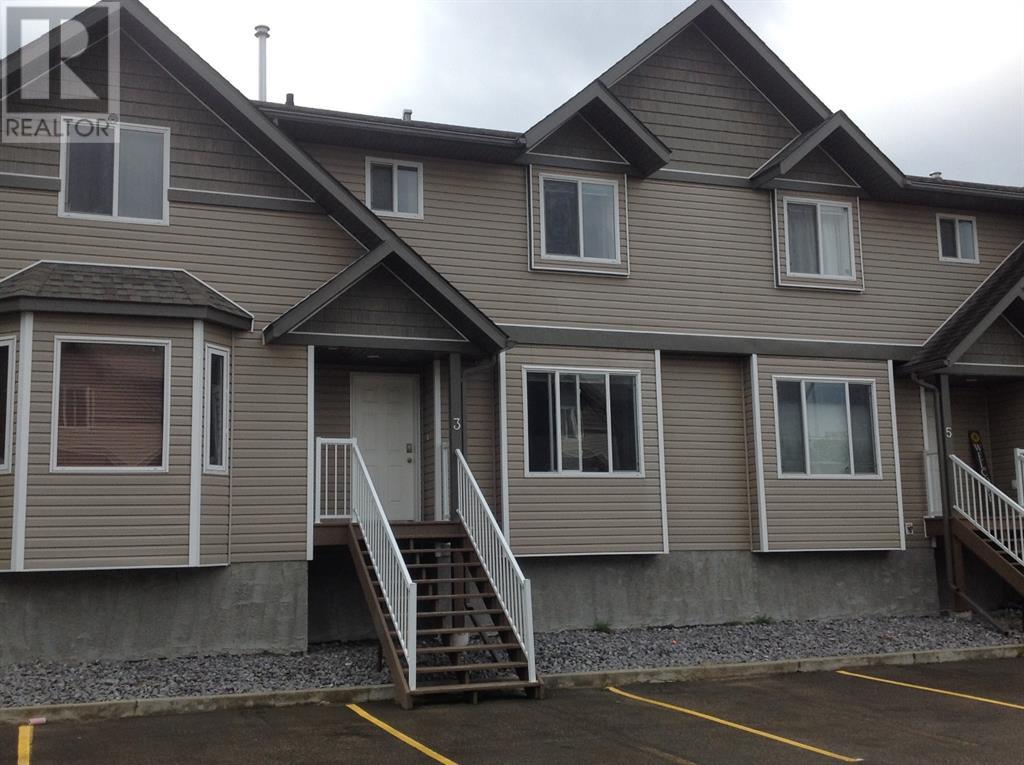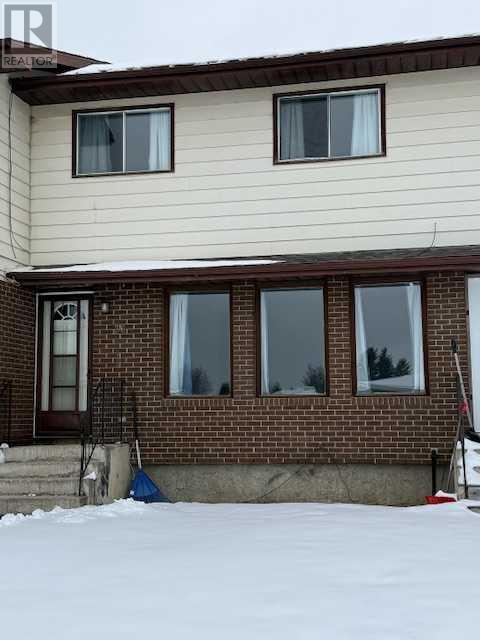Free account required
Unlock the full potential of your property search with a free account! Here's what you'll gain immediate access to:
- Exclusive Access to Every Listing
- Personalized Search Experience
- Favorite Properties at Your Fingertips
- Stay Ahead with Email Alerts
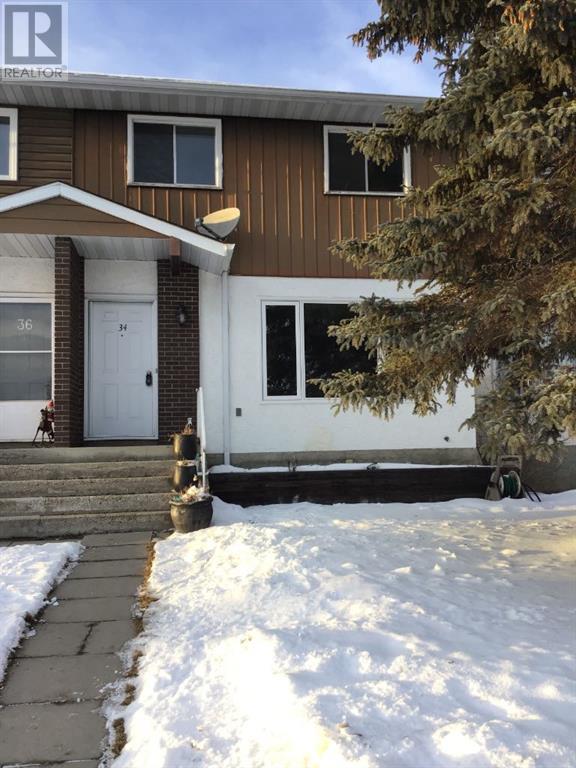
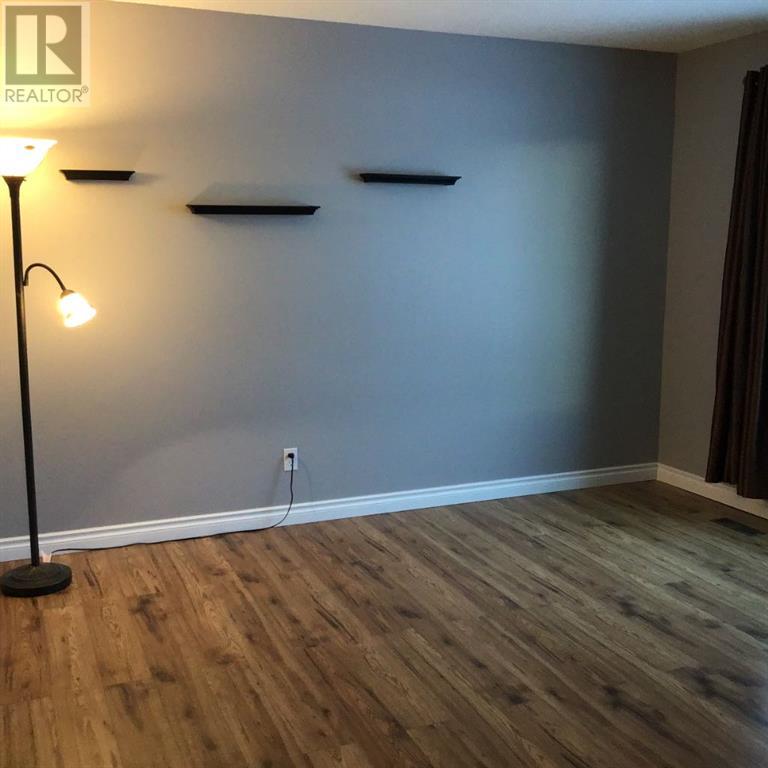
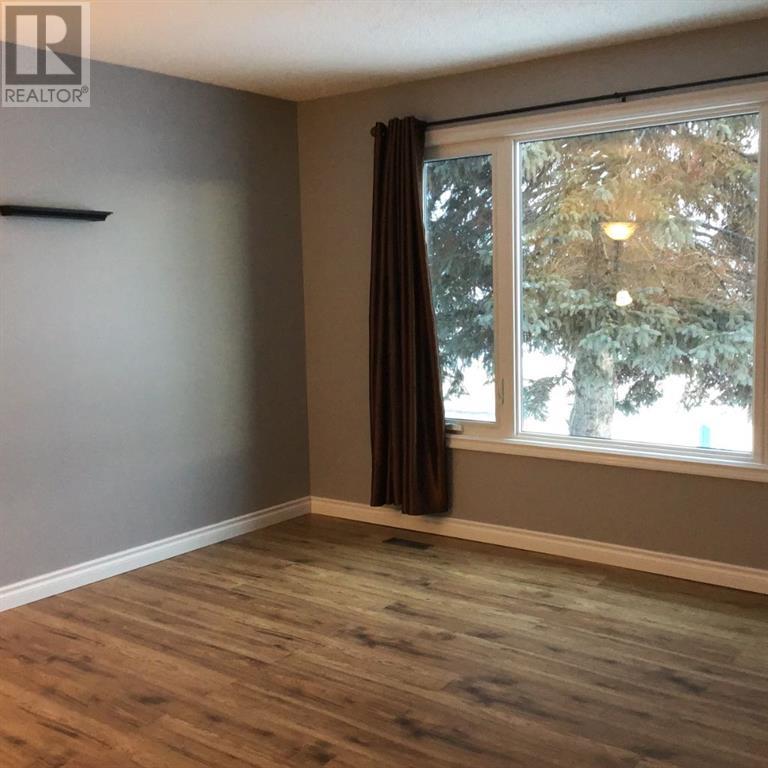

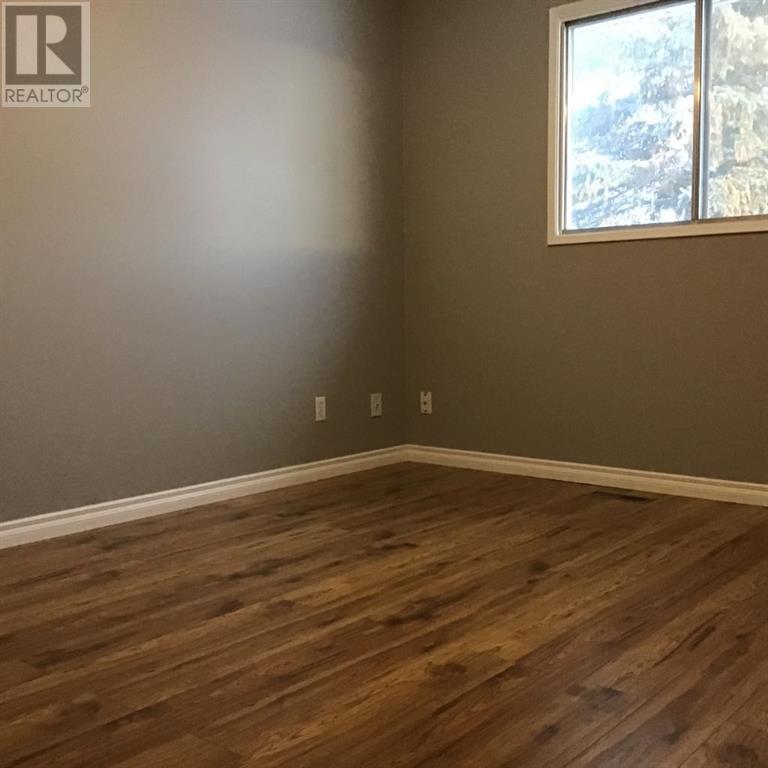
$199,900
34 Feero Drive
Whitecourt, Alberta, Alberta, T7S1E8
MLS® Number: A2184511
Property description
Discover this Lovely renovated townhome, an ideal choice for first-time buyers or savvy investors. Nestled on the Hilltop of Whitecourt, this property offers a fabulous location directly across from Pat Hardy School and in close proximity to Saint Anne School, Hilltop High, hospital, parks, and recreational facilities. As you enter the main level, you’ll be greeted by fresh paint, new trim, and high-end laminate flooring that exudes modern charm. The spacious living room features a brand-new large window, allowing natural light to flood the space. The kitchen has been thoughtfully configured with lots of storage, counter space and a large pantry. A generous two-piece powder room completes this floor. Venture upstairs to find three spacious bedrooms, all freshly painted and complemented by a beautifully renovated four-piece bathroom. The basement is a full open canvas, providing endless possibilities for customization to suit your lifestyle. Laundry is in the basement. Outside, the property boasts a large fenced back yard, the lot is 2400 ft², perfect for outdoor activities or gardening. Two parking stalls at the back offer convenient back-alley access, as well there is on Street parking. Included in the sale are essential appliances: a refrigerator, stove, portable dishwasher, washer, dryer, and a shed for additional storage. Plus, you’ll receive materials to install new laminate countertops, a stylish backsplash, and tiles to redo the entrance. (Materials purchased by owner but never installed). This great property in a prime location is packed with upgrades and ready for you to call it home. Don’t miss out on this fantastic opportunity!
Building information
Type
*****
Appliances
*****
Basement Development
*****
Basement Type
*****
Constructed Date
*****
Construction Material
*****
Construction Style Attachment
*****
Cooling Type
*****
Exterior Finish
*****
Fire Protection
*****
Flooring Type
*****
Foundation Type
*****
Half Bath Total
*****
Heating Fuel
*****
Heating Type
*****
Size Interior
*****
Stories Total
*****
Total Finished Area
*****
Land information
Amenities
*****
Fence Type
*****
Landscape Features
*****
Size Depth
*****
Size Frontage
*****
Size Irregular
*****
Size Total
*****
Rooms
Upper Level
4pc Bathroom
*****
Bedroom
*****
Bedroom
*****
Primary Bedroom
*****
Main level
2pc Bathroom
*****
Eat in kitchen
*****
Living room
*****
Upper Level
4pc Bathroom
*****
Bedroom
*****
Bedroom
*****
Primary Bedroom
*****
Main level
2pc Bathroom
*****
Eat in kitchen
*****
Living room
*****
Upper Level
4pc Bathroom
*****
Bedroom
*****
Bedroom
*****
Primary Bedroom
*****
Main level
2pc Bathroom
*****
Eat in kitchen
*****
Living room
*****
Upper Level
4pc Bathroom
*****
Bedroom
*****
Bedroom
*****
Primary Bedroom
*****
Main level
2pc Bathroom
*****
Eat in kitchen
*****
Living room
*****
Upper Level
4pc Bathroom
*****
Bedroom
*****
Bedroom
*****
Primary Bedroom
*****
Main level
2pc Bathroom
*****
Eat in kitchen
*****
Living room
*****
Upper Level
4pc Bathroom
*****
Bedroom
*****
Bedroom
*****
Primary Bedroom
*****
Main level
2pc Bathroom
*****
Eat in kitchen
*****
Living room
*****
Upper Level
4pc Bathroom
*****
Bedroom
*****
Bedroom
*****
Primary Bedroom
*****
Main level
2pc Bathroom
*****
Eat in kitchen
*****
Living room
*****
Upper Level
4pc Bathroom
*****
Courtesy of RE/MAX ADVANTAGE (WHITECOURT)
Book a Showing for this property
Please note that filling out this form you'll be registered and your phone number without the +1 part will be used as a password.
