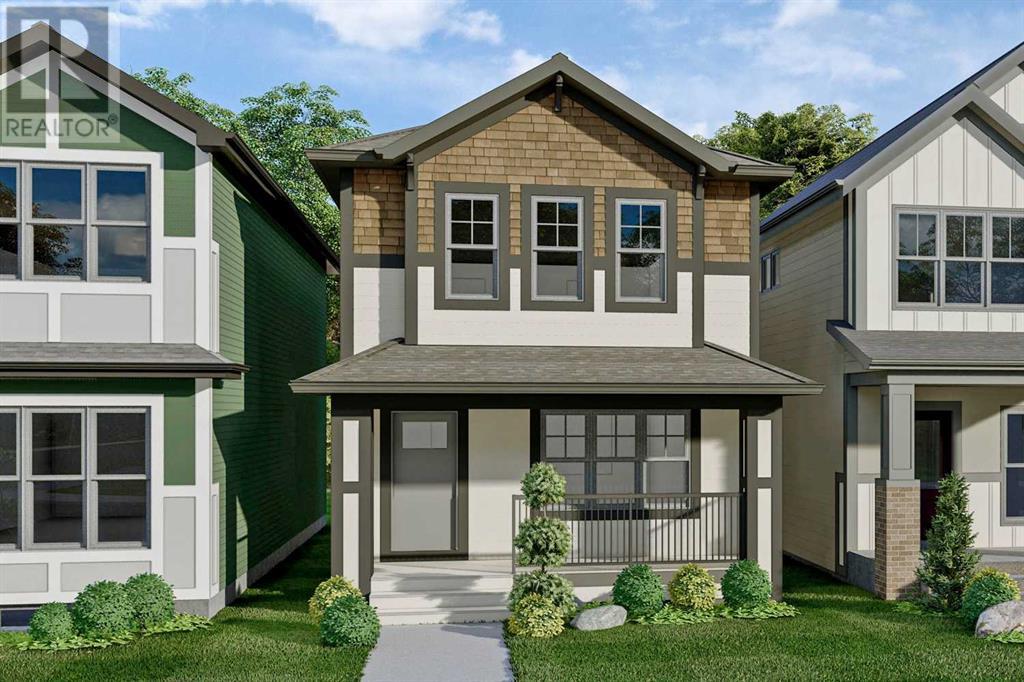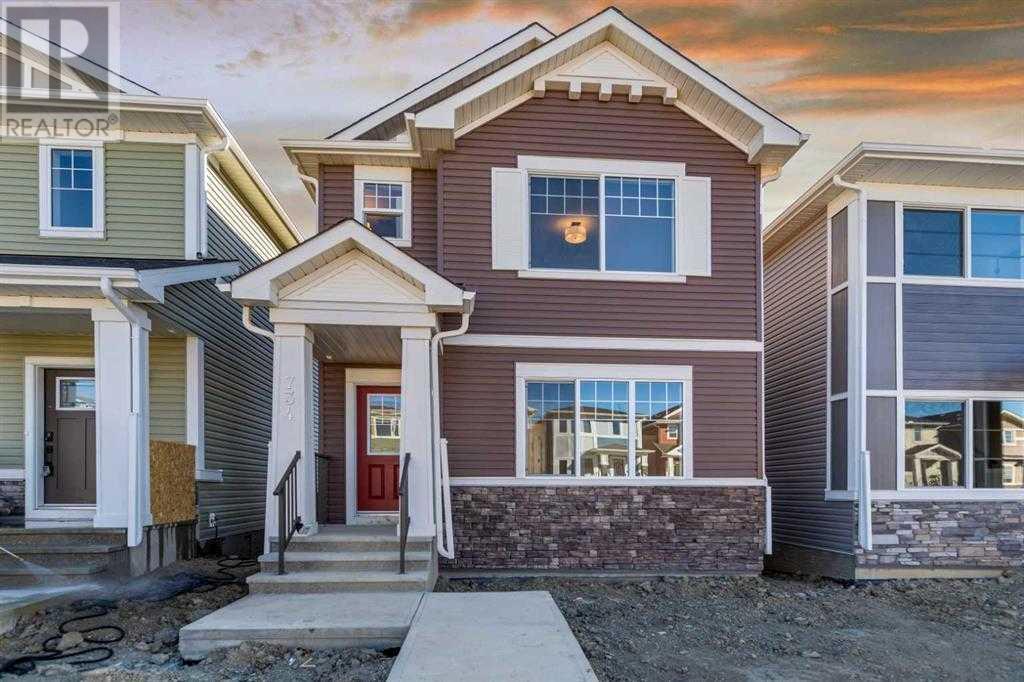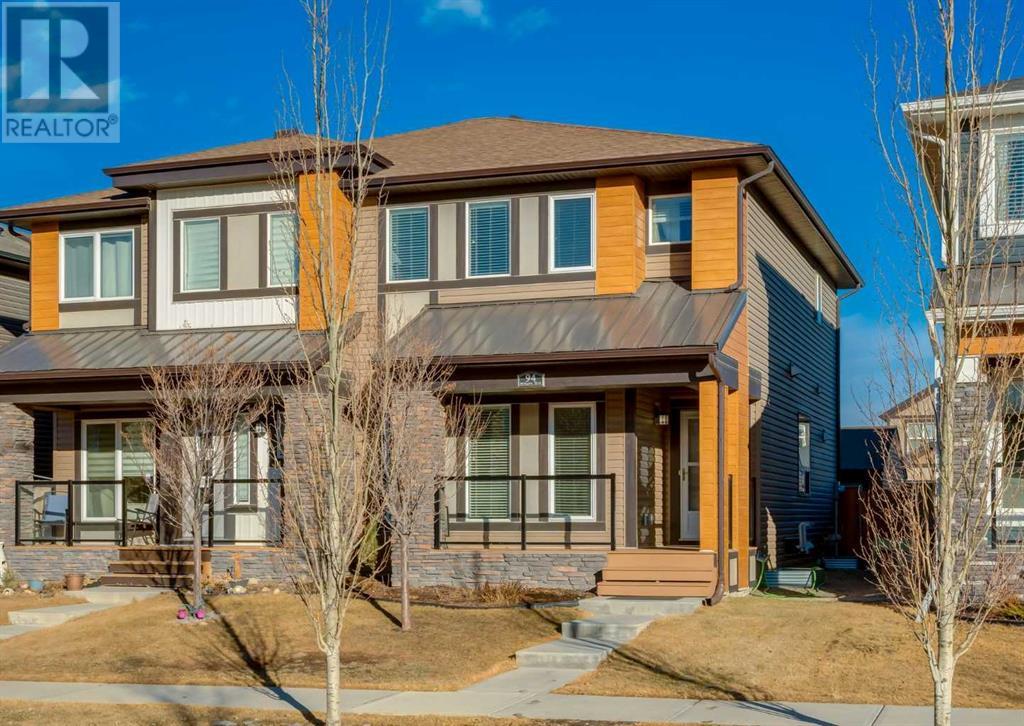Free account required
Unlock the full potential of your property search with a free account! Here's what you'll gain immediate access to:
- Exclusive Access to Every Listing
- Personalized Search Experience
- Favorite Properties at Your Fingertips
- Stay Ahead with Email Alerts
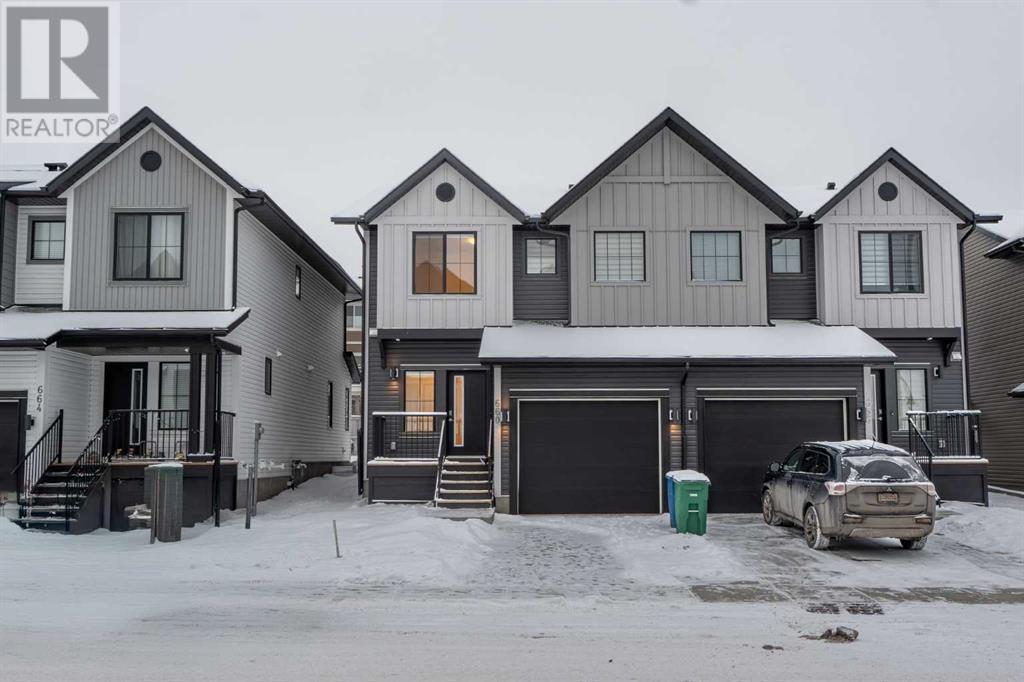

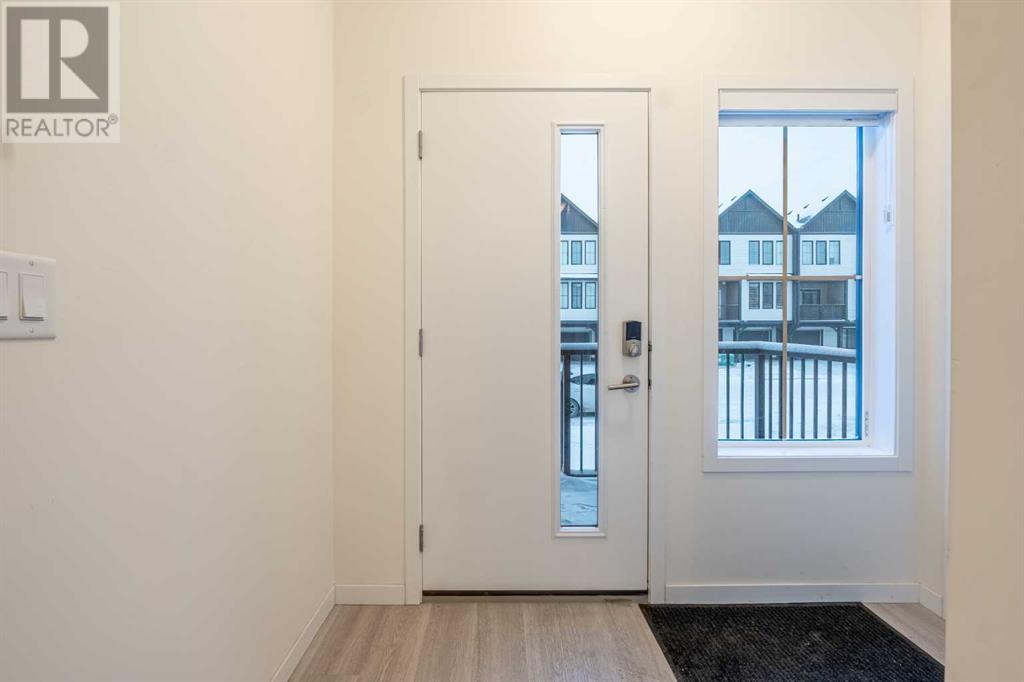

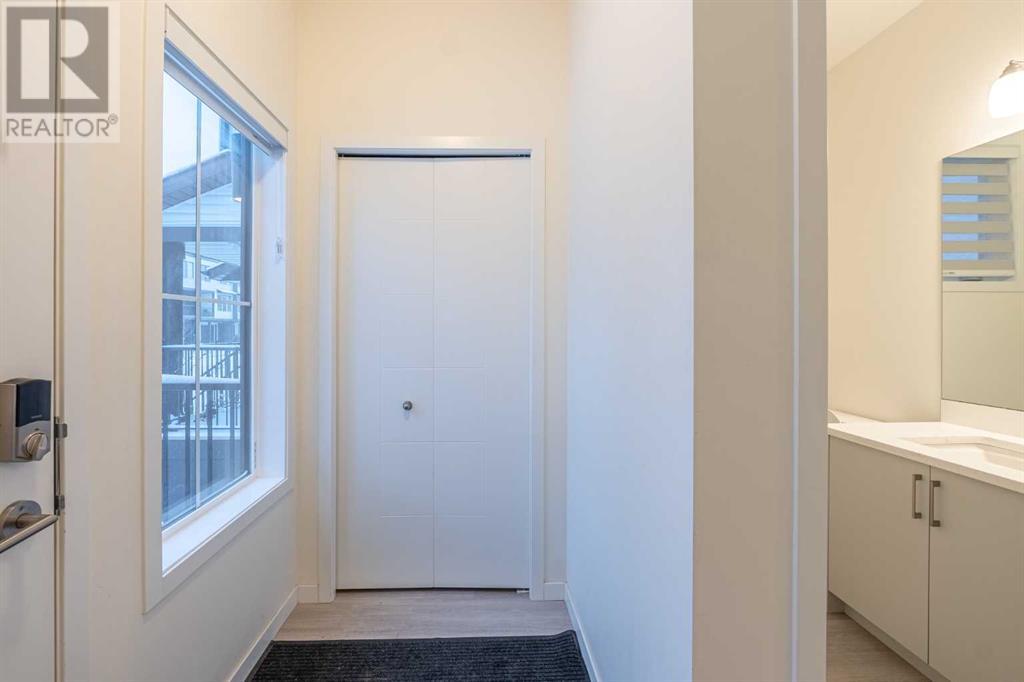
$542,000
660 South Point Heath SW
Airdrie, Alberta, Alberta, T4B5H7
MLS® Number: A2185816
Property description
**Previously tenant occupied with limited showings; now vacant and easy to show**Discover this stunning East facing 3 bedroom, 2.5 bath semi-detached home, perfectly located on a quiet, family friendly street. As you enter, you will be welcomed by a bright and spacious open concept layout that effortlessly connects the living room, dining area and kitchen ideal for both daily living and entertaining. The kitchen is beautifully designed with modern stainless steel appliances, a built-in microwave, a chimney hood fan, quartz countertops throughout the house, and ample storage and counter space, offering the perfect blend of style and functionality.The primary bedroom serves as a serene retreat with a 4-piece ensuite, including dual sinks, a walk-in shower, and elegant finishes. Two additional spacious bedrooms are ideal for family or guests. Completing this home is a single-car attached garage with a concrete driveway, ensuring both practicality and curb appeal. Located in a peaceful community close to schools, parks and essential amenities, this home is a fantastic choice for families seeking comfort, style, and convenience. Book your showing today!
Building information
Type
*****
Appliances
*****
Basement Development
*****
Basement Type
*****
Constructed Date
*****
Construction Material
*****
Construction Style Attachment
*****
Cooling Type
*****
Exterior Finish
*****
Flooring Type
*****
Foundation Type
*****
Half Bath Total
*****
Heating Fuel
*****
Heating Type
*****
Size Interior
*****
Stories Total
*****
Total Finished Area
*****
Land information
Amenities
*****
Fence Type
*****
Size Depth
*****
Size Frontage
*****
Size Irregular
*****
Size Total
*****
Rooms
Main level
Kitchen
*****
Dining room
*****
Living room
*****
2pc Bathroom
*****
Second level
Other
*****
4pc Bathroom
*****
4pc Bathroom
*****
Primary Bedroom
*****
Bedroom
*****
Bedroom
*****
Main level
Kitchen
*****
Dining room
*****
Living room
*****
2pc Bathroom
*****
Second level
Other
*****
4pc Bathroom
*****
4pc Bathroom
*****
Primary Bedroom
*****
Bedroom
*****
Bedroom
*****
Courtesy of eXp Realty
Book a Showing for this property
Please note that filling out this form you'll be registered and your phone number without the +1 part will be used as a password.

