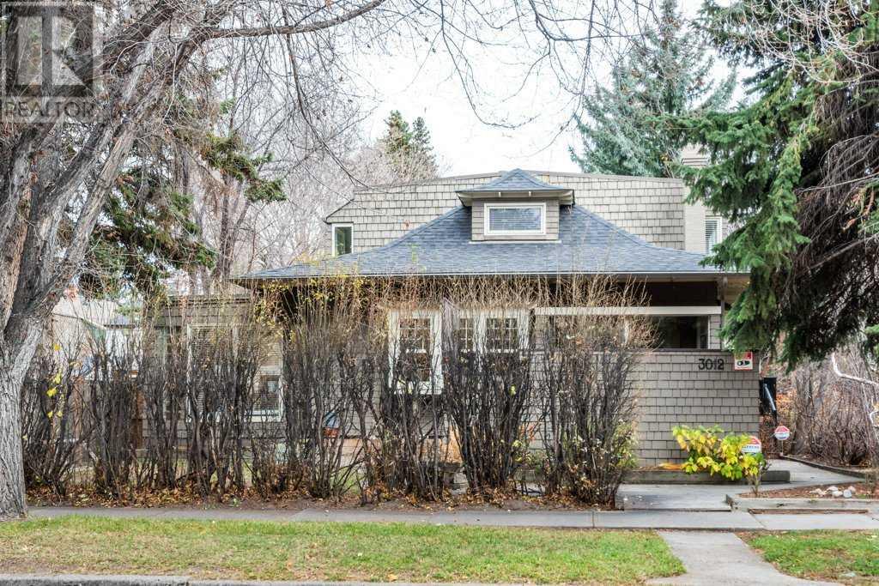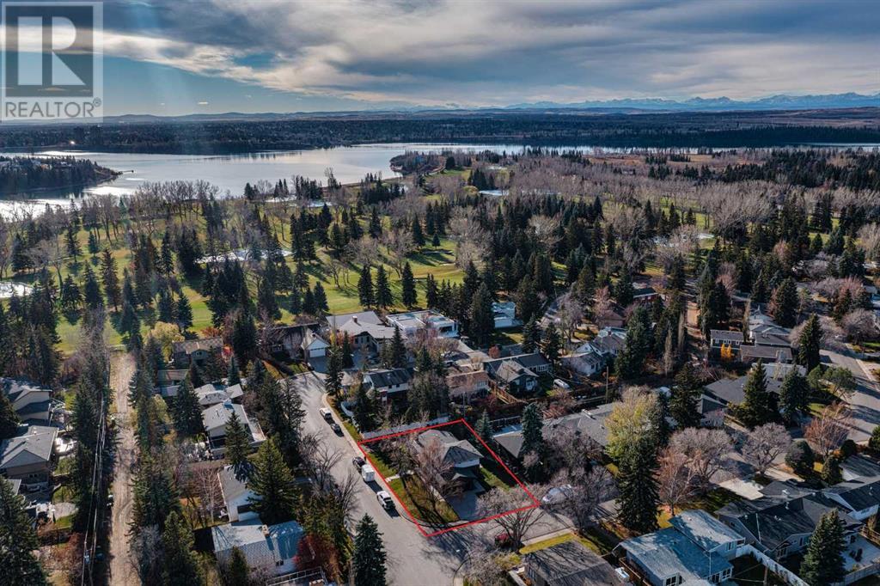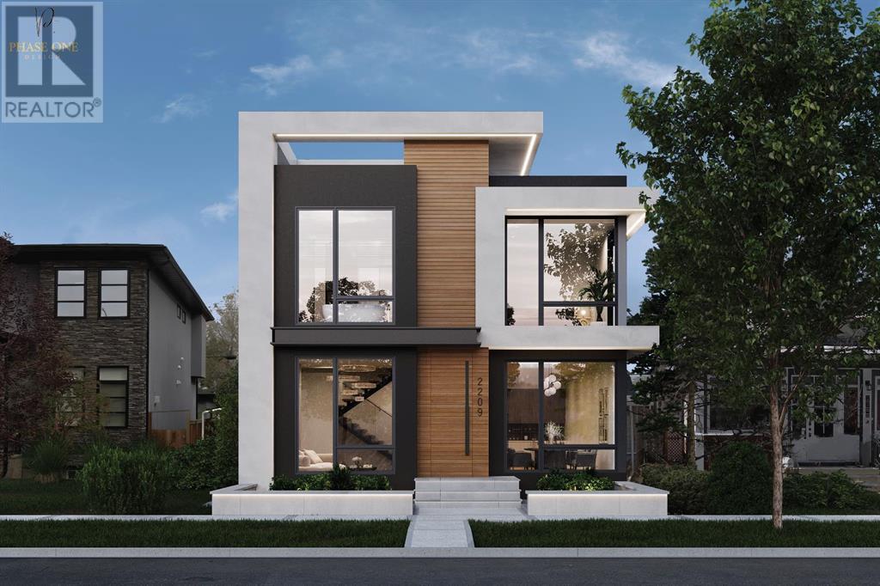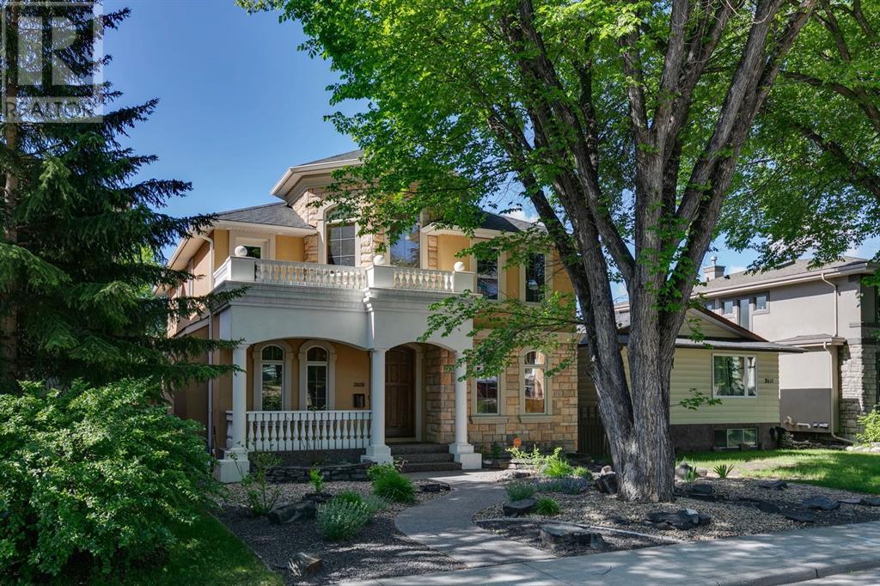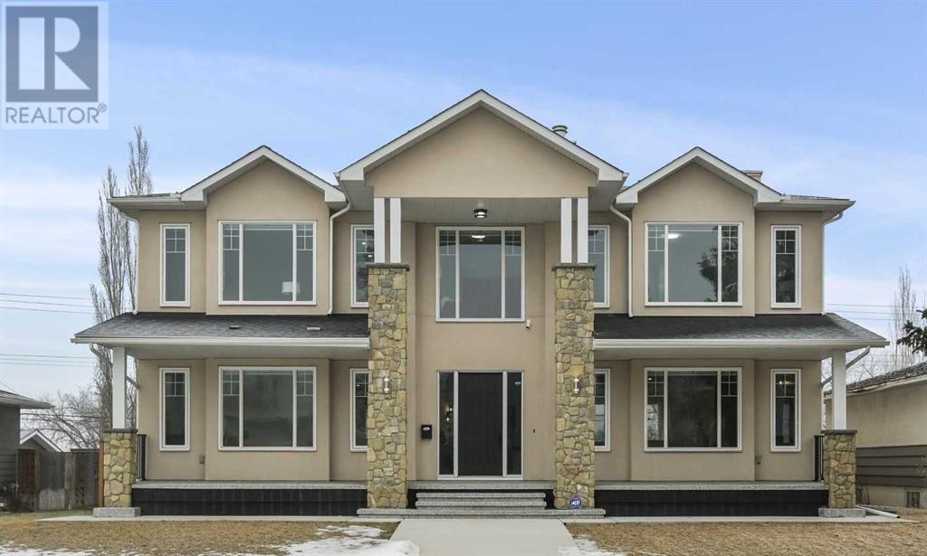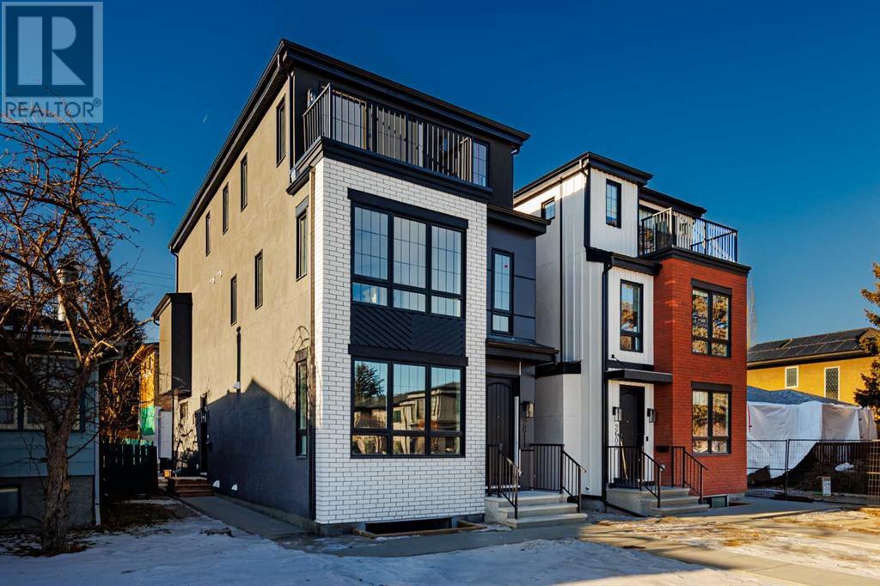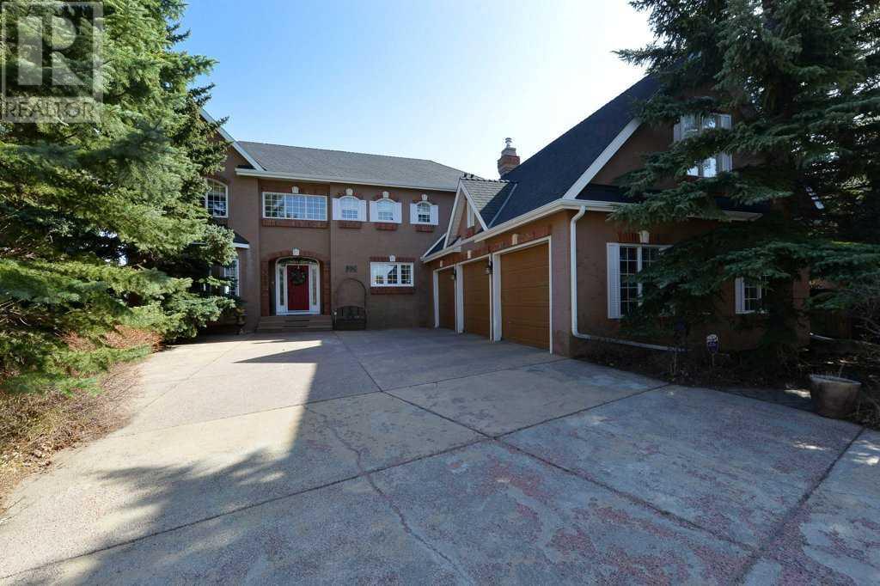Free account required
Unlock the full potential of your property search with a free account! Here's what you'll gain immediate access to:
- Exclusive Access to Every Listing
- Personalized Search Experience
- Favorite Properties at Your Fingertips
- Stay Ahead with Email Alerts




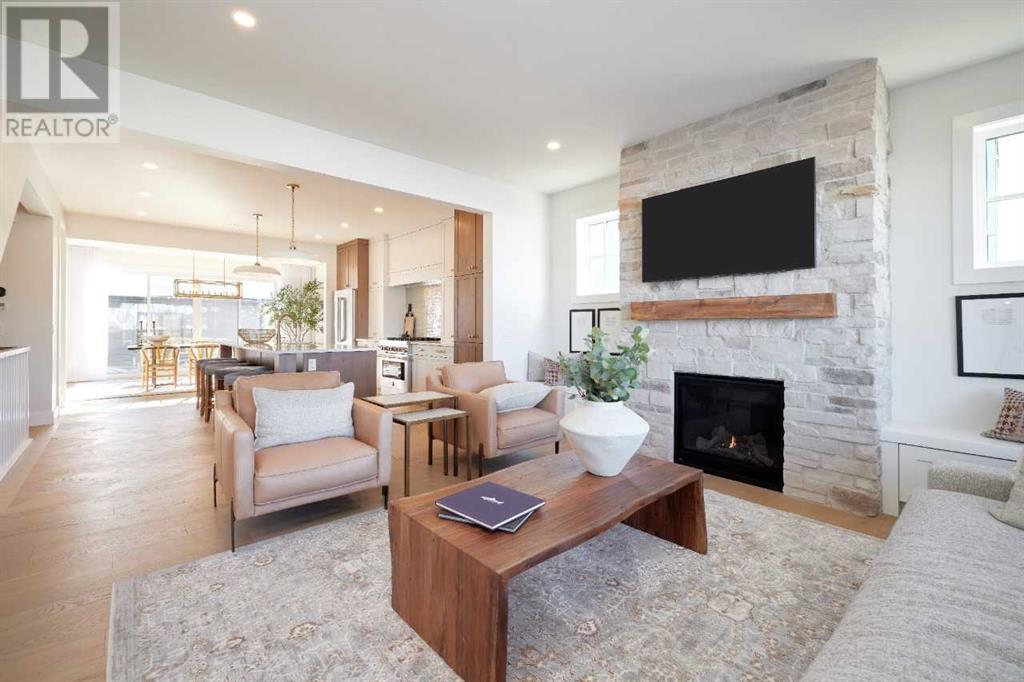
$1,839,000
219 Calais Drive SW
Calgary, Alberta, Alberta, T3E8H4
MLS® Number: A2188141
Property description
Welcome to the Kenedy by Crystal Creek Homes. This 4125 square foot beauty offers 5 bedrooms, 4.5 bathrooms. This masterpiece showcases exceptional design, high-end finishes. Every nook and cranny are carefully calculated and designed to showcase this exceptional product. The highlight of this home is the breezeway garage to house corridor (so no bringing your groceries inside in 2 feet of snow!). speaking of garages this garage is a 2 ½ car garage, just perfect for your work bench and extra storage space alongside your 2 vehicles. Its modern farmhouse style exterior exudes curb appeal, while inside, this home is warm and cozy. It has an inviting foyer which opens to a great room with a gorgeous full-height stone fireplace. As well as a stunning designer kitchen. The 2nd floor has 3 bedrooms and the 3rd floor primary ensuite is the oasis spa retreat that every homeowner dreams of. Photos are representative.
Building information
Type
*****
Age
*****
Appliances
*****
Basement Development
*****
Basement Type
*****
Construction Material
*****
Construction Style Attachment
*****
Cooling Type
*****
Fireplace Present
*****
FireplaceTotal
*****
Flooring Type
*****
Foundation Type
*****
Half Bath Total
*****
Heating Fuel
*****
Heating Type
*****
Size Interior
*****
Stories Total
*****
Total Finished Area
*****
Land information
Amenities
*****
Fence Type
*****
Landscape Features
*****
Size Depth
*****
Size Frontage
*****
Size Irregular
*****
Size Total
*****
Rooms
Upper Level
Primary Bedroom
*****
Laundry room
*****
Other
*****
Bonus Room
*****
Bedroom
*****
Bedroom
*****
Bedroom
*****
5pc Bathroom
*****
4pc Bathroom
*****
5pc Bathroom
*****
Main level
Other
*****
Pantry
*****
Kitchen
*****
Den
*****
Great room
*****
Dining room
*****
2pc Bathroom
*****
Basement
Media
*****
Exercise room
*****
Storage
*****
Bedroom
*****
4pc Bathroom
*****
Upper Level
Primary Bedroom
*****
Laundry room
*****
Other
*****
Bonus Room
*****
Bedroom
*****
Bedroom
*****
Bedroom
*****
5pc Bathroom
*****
4pc Bathroom
*****
5pc Bathroom
*****
Main level
Other
*****
Pantry
*****
Kitchen
*****
Den
*****
Great room
*****
Dining room
*****
2pc Bathroom
*****
Basement
Media
*****
Exercise room
*****
Storage
*****
Bedroom
*****
4pc Bathroom
*****
Courtesy of Bode Platform Inc.
Book a Showing for this property
Please note that filling out this form you'll be registered and your phone number without the +1 part will be used as a password.

