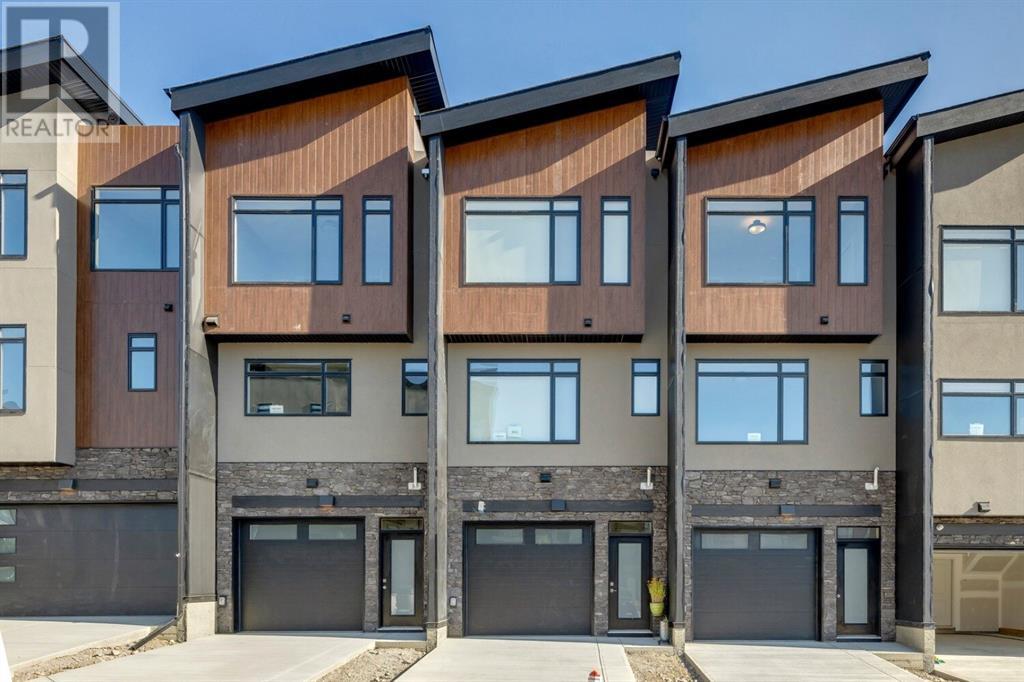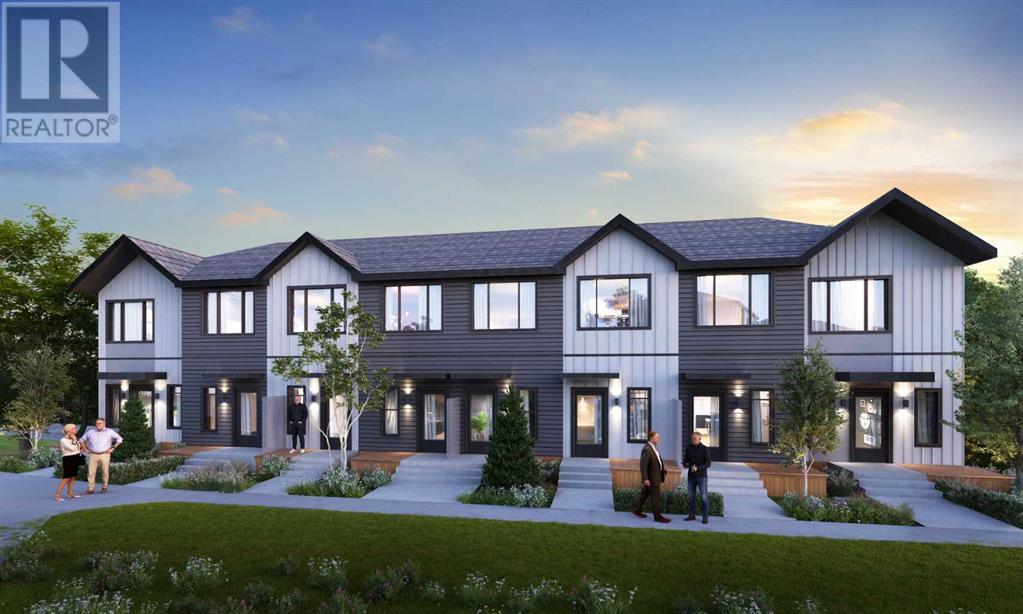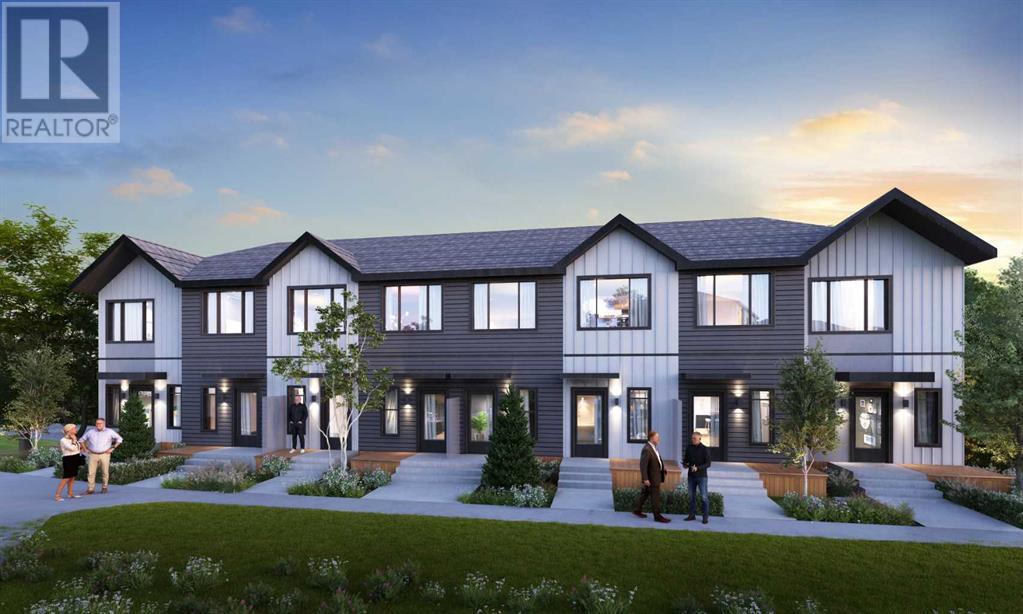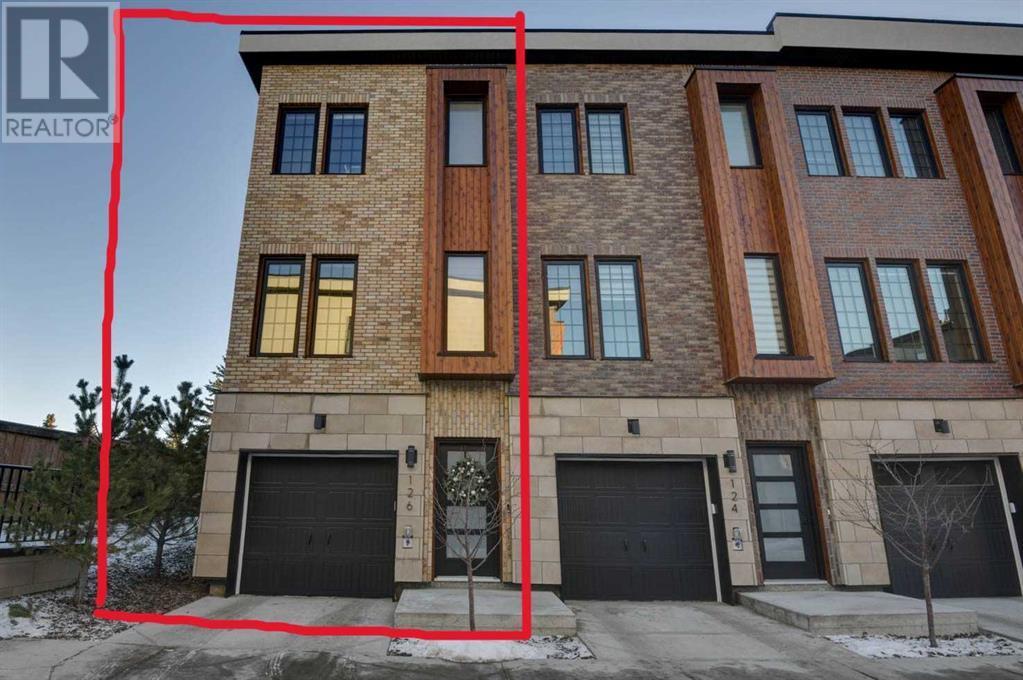Free account required
Unlock the full potential of your property search with a free account! Here's what you'll gain immediate access to:
- Exclusive Access to Every Listing
- Personalized Search Experience
- Favorite Properties at Your Fingertips
- Stay Ahead with Email Alerts





$556,900
14, 30 Rochester View NW
Calgary, Alberta, Alberta, T3L4M4
MLS® Number: A2191560
Property description
Welcome to the Magnolia 2.1 at Lavender Hill—where thoughtful design meets effortless style in one of Calgary’s most exciting new communities, Rockland Park. This three-storey townhome isn’t just a place to live—it’s a place to thrive. Whether you're a first-time buyer, an investor, or someone looking for a modern, low-maintenance home with room to grow, this one checks all the boxes.Let’s start with the layout. The main floor welcomes you in with a bright entrance and direct access to the tandem double garage. Need extra storage? You’ve got it. Two-car parking? Absolutely. This is a game-changer in townhome living.Upstairs, the second floor is where life happens. The open-concept design blends the living, dining, and kitchen spaces into a seamless, stylish hub—perfect for hosting friends, cozying up for a movie night, or just enjoying a quiet morning coffee. The kitchen is a showstopper with quartz countertops, a pantry, and modern finishes that bring a sleek, contemporary feel. A versatile little nook adjacent to the living room offers space for whatever fits your lifestyle—a dedicated work-from-home setup, a cozy reading corner, or even a chic bar cart for entertaining. A conveniently placed half bath adds function to the flow, and let’s not forget the back porch—ideal for getting fresh air without leaving home.On the third floor, you’ll find a layout designed for both privacy and practicality. The primary bedroom is a true retreat, complete with its own ensuite and walk-in closet. Two additional bedrooms, a full main bath, and an upper-floor laundry room round out the space, making it perfect for families, roommates, or even a dedicated guest room and home office combo.Now, let’s talk about what truly sets this home apart—the location. Lavender Hill is more than just a townhome development; it’s part of the vibrant Rockland Park community, where nature, convenience, and recreation blend seamlessly. Residents will enjoy private courtyards and exclusive ac cess to The Lodge, the community’s Homeowners Association facility, just a short stroll away. Think outdoor pool, hot tub, ice rink, and pickleball courts—yes, please! Plus, with over 85,000 square feet of retail, dining, and services planned, everything you need is right at your fingertips.AFor investors, this is a golden opportunity. The combination of a growing community, sought-after amenities, and a modern, efficient floor plan makes this home a smart addition to any real estate portfolio.If you’re looking for a home that delivers style, function, and an unbeatable location -with a quick escape to the mountains, while still having an easy commute to downtown - the Magnolia 2.1 at Lavender Hill is calling your name. Let’s make it yours!PLEASE NOTE: Photos are virtual renderings and may not be the same fit and finish as 14, 30 Rochester View NW. Interior selection options and floorplans shown in photos.
Building information
Type
*****
Age
*****
Appliances
*****
Basement Type
*****
Constructed Date
*****
Construction Material
*****
Construction Style Attachment
*****
Cooling Type
*****
Fire Protection
*****
Flooring Type
*****
Foundation Type
*****
Half Bath Total
*****
Heating Fuel
*****
Heating Type
*****
Size Interior
*****
Stories Total
*****
Total Finished Area
*****
Land information
Amenities
*****
Fence Type
*****
Landscape Features
*****
Size Depth
*****
Size Frontage
*****
Size Irregular
*****
Size Total
*****
Rooms
Main level
Other
*****
Third level
Bedroom
*****
Bedroom
*****
3pc Bathroom
*****
3pc Bathroom
*****
Other
*****
Primary Bedroom
*****
Second level
Other
*****
2pc Bathroom
*****
Kitchen
*****
Dining room
*****
Living room
*****
Main level
Other
*****
Third level
Bedroom
*****
Bedroom
*****
3pc Bathroom
*****
3pc Bathroom
*****
Other
*****
Primary Bedroom
*****
Second level
Other
*****
2pc Bathroom
*****
Kitchen
*****
Dining room
*****
Living room
*****
Courtesy of CIR Realty
Book a Showing for this property
Please note that filling out this form you'll be registered and your phone number without the +1 part will be used as a password.









