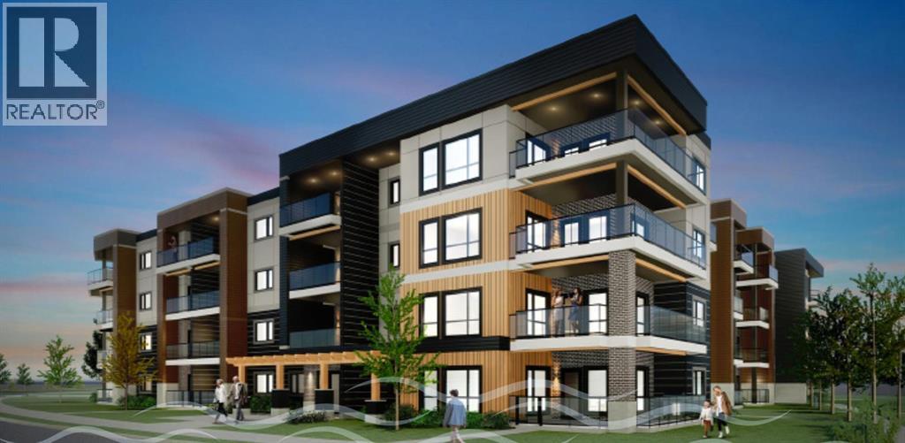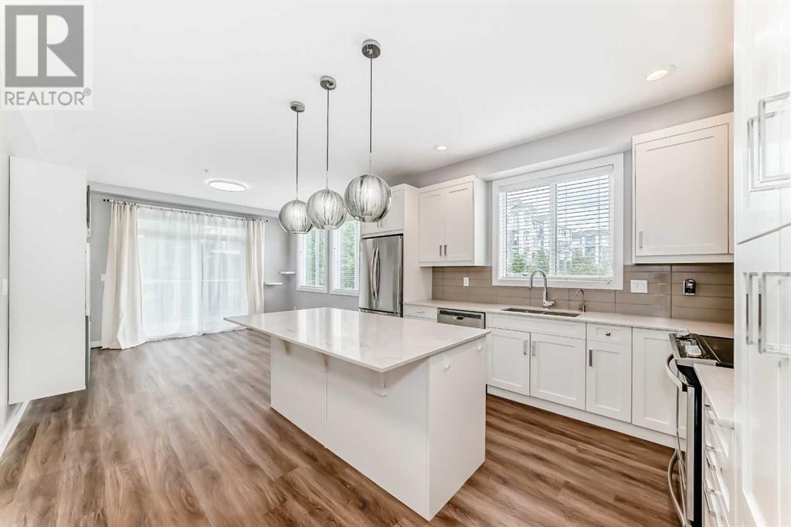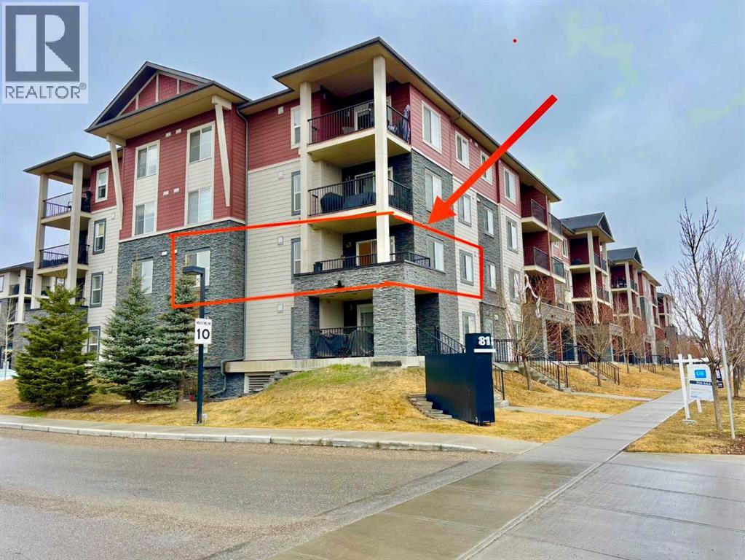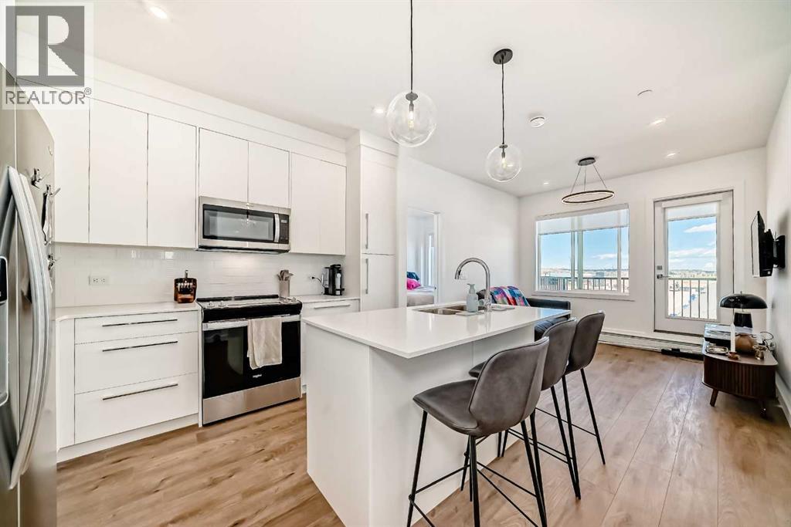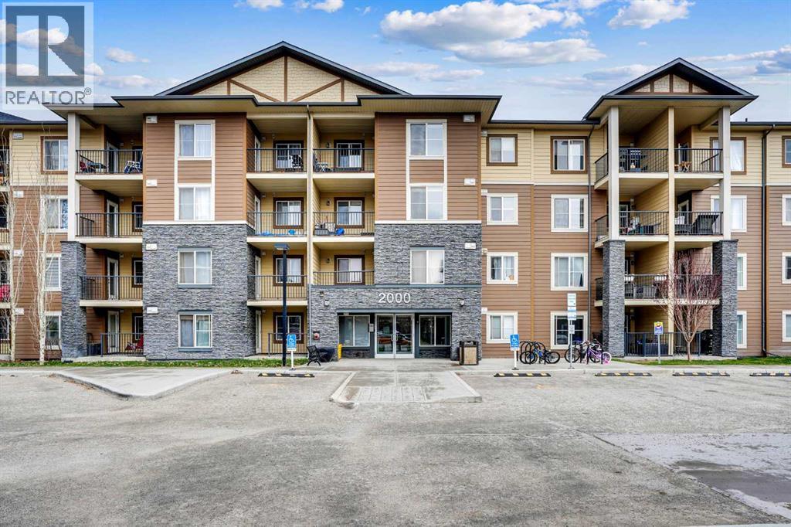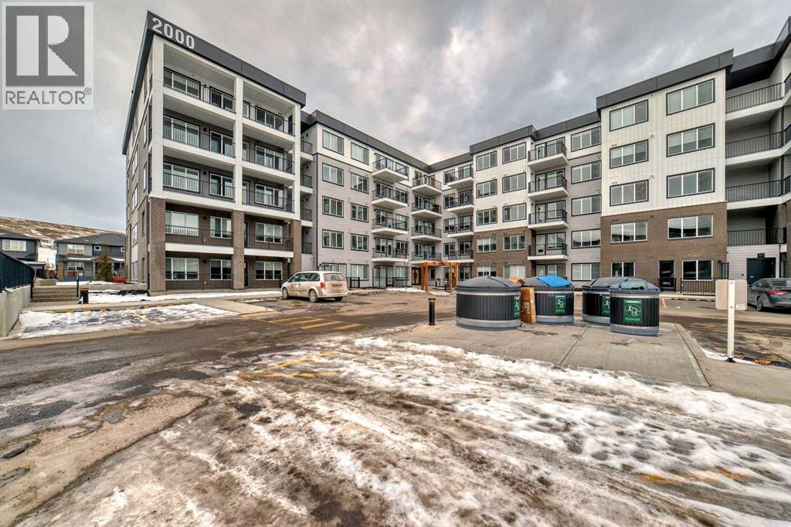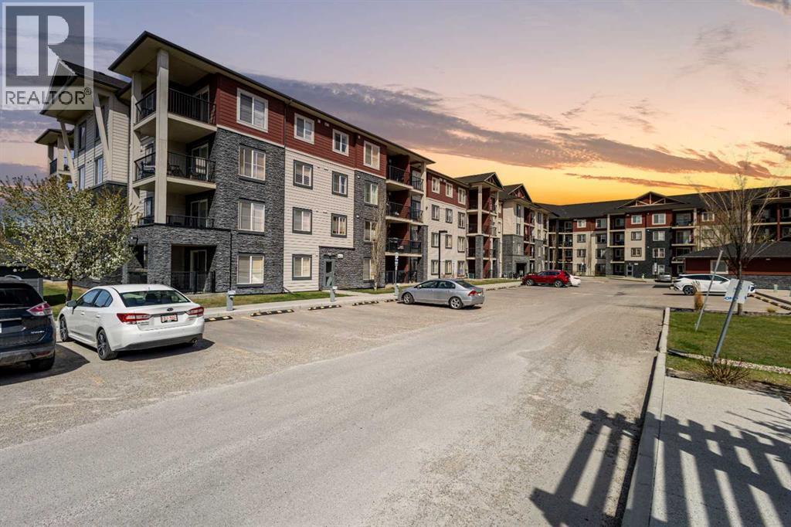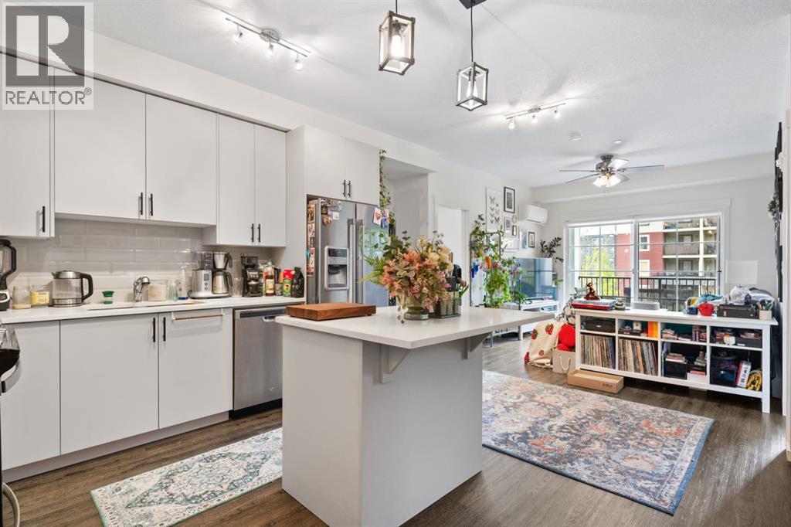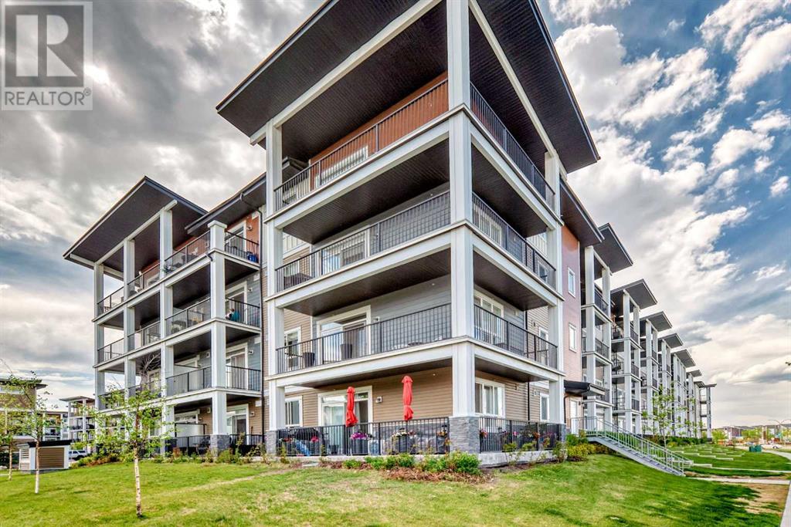Free account required
Unlock the full potential of your property search with a free account! Here's what you'll gain immediate access to:
- Exclusive Access to Every Listing
- Personalized Search Experience
- Favorite Properties at Your Fingertips
- Stay Ahead with Email Alerts
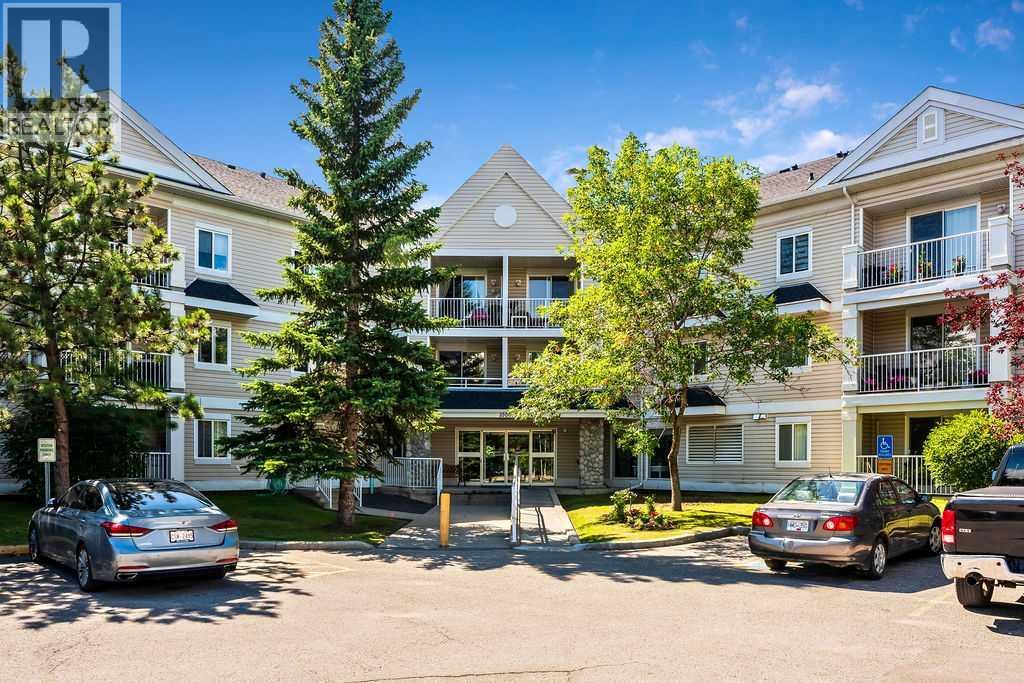
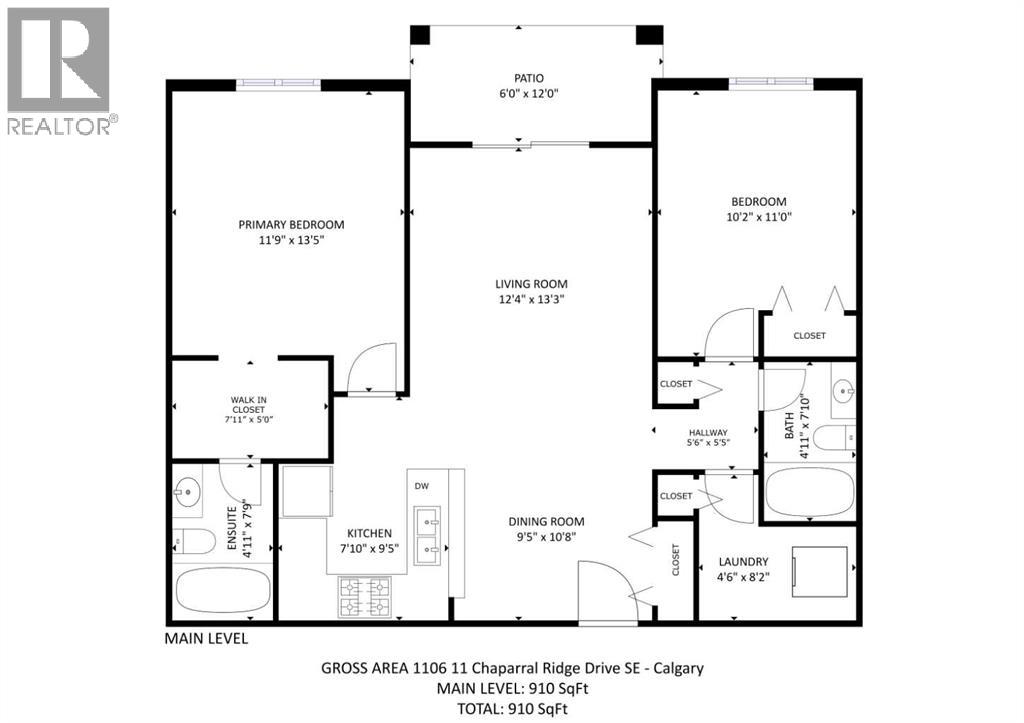
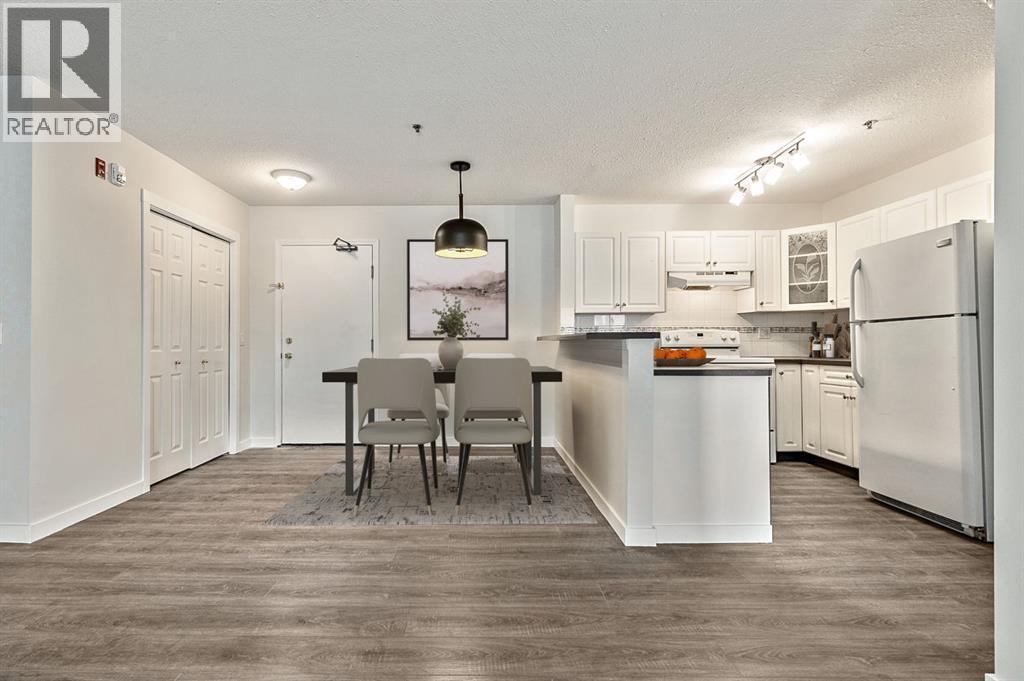
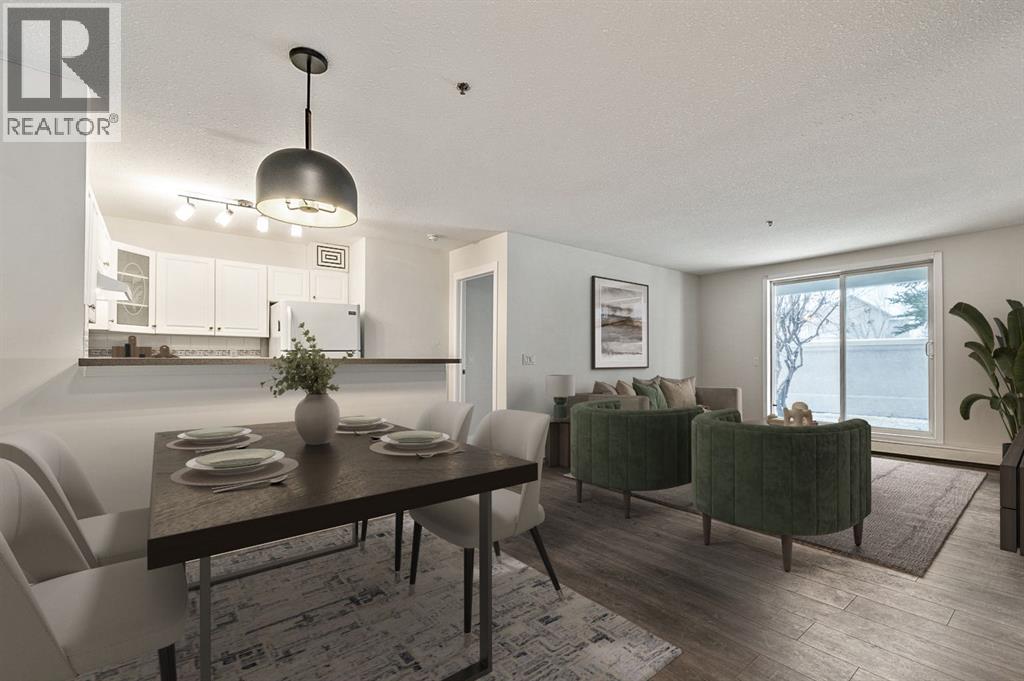
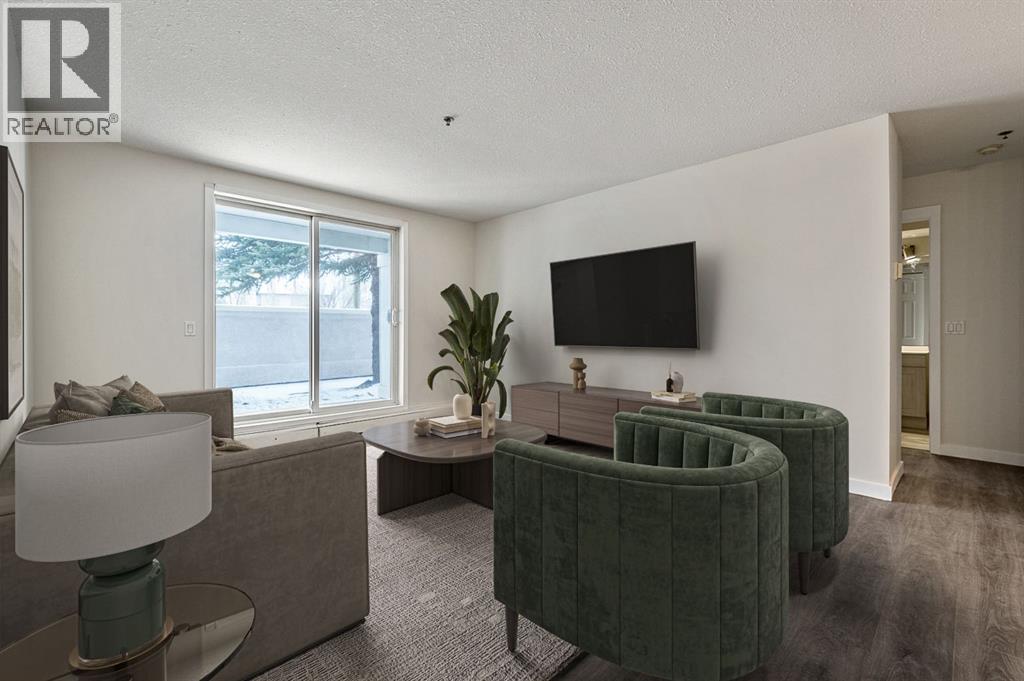
$328,500
1106, 11 Chaparral Ridge Drive SE
Calgary, Alberta, Alberta, T2X3P7
MLS® Number: A2192630
Property description
SUPERB 2bdrm + 2bath over 900sq.ft. main floor condo with $35K+ RECENT UPDATES in the sought-after community of Chaparral, minutes from shopping and amenities! Unit features large white kitchen with breakfast bar, living room with double sliding glass doors too outdoor sitting area, primary bedroom with walk-through closet and stunning NEWLY RENOVATED BATHROOM, second bedroom with second renovated bathroom. In-suite laundry/storage room. Did we mention new paint, new flooring, new bathrooms, new light fixtures? MAIN LEVEL living makes for convenient access plus easy outdoor entertaining. Unit comes with HEATED TITLED PARKING stall plus assigned storage locker. CONDO is well managed and offers plenty of visitor parking and a party room that's available for use/rental. The community of Chaparral isa sought-after area with schools, beautiful walking paths, ravines, shopping & easy access to transit, Fish Creek Park & more. RECENT UPDATES $35K+ value - new flooring (2025), new bathrooms (2025), new paint (2025), new light fixtures (2025)
Building information
Type
*****
Amenities
*****
Appliances
*****
Architectural Style
*****
Constructed Date
*****
Construction Material
*****
Construction Style Attachment
*****
Cooling Type
*****
Exterior Finish
*****
Flooring Type
*****
Half Bath Total
*****
Heating Type
*****
Size Interior
*****
Stories Total
*****
Total Finished Area
*****
Land information
Amenities
*****
Size Total
*****
Rooms
Main level
4pc Bathroom
*****
4pc Bathroom
*****
Bedroom
*****
Primary Bedroom
*****
Laundry room
*****
Living room
*****
Kitchen
*****
Dining room
*****
Courtesy of CIR Realty
Book a Showing for this property
Please note that filling out this form you'll be registered and your phone number without the +1 part will be used as a password.
