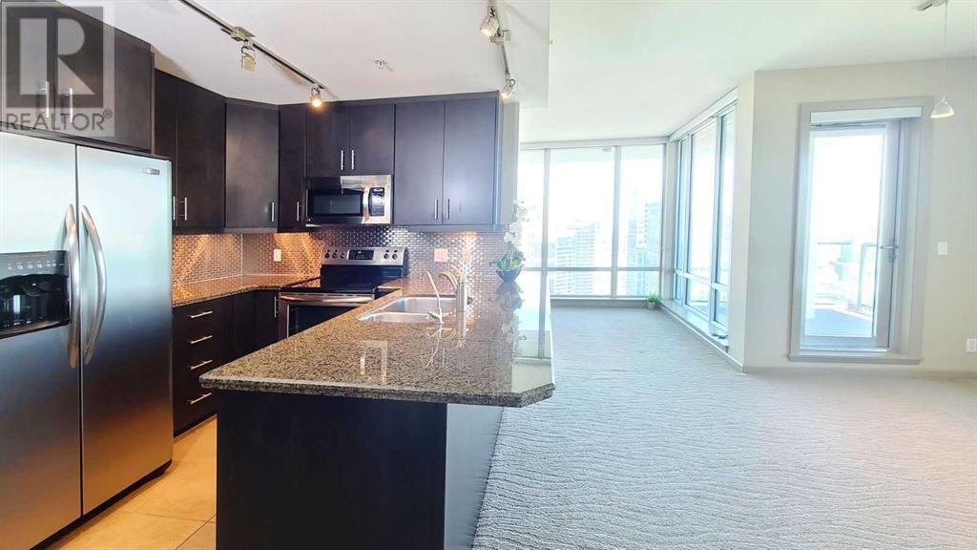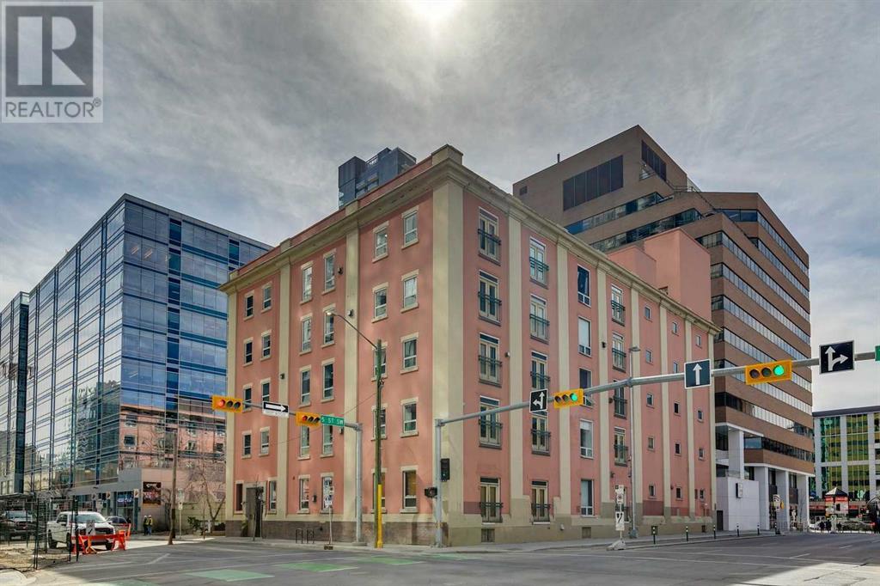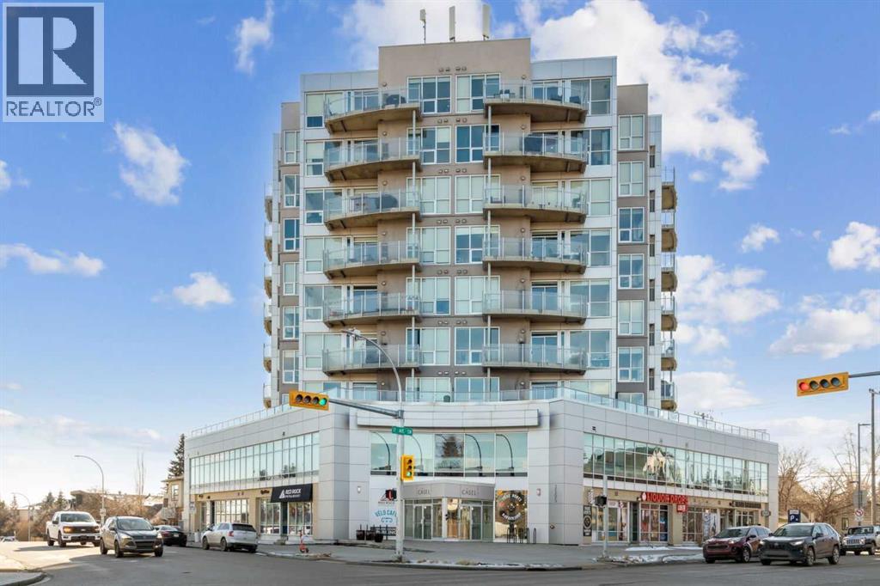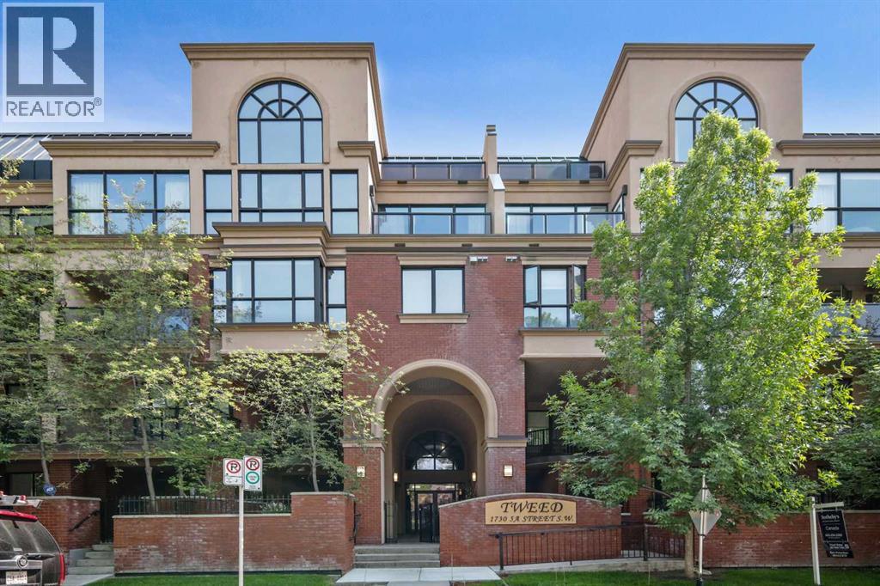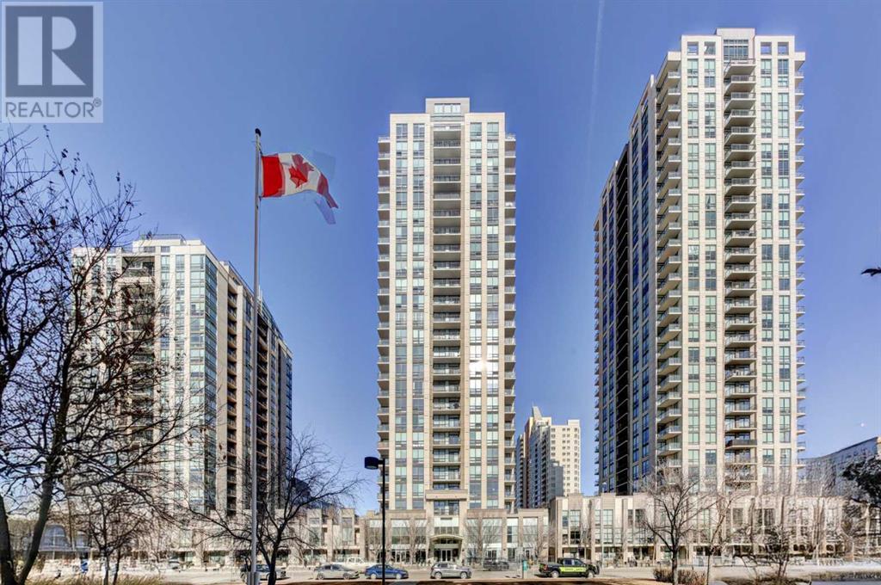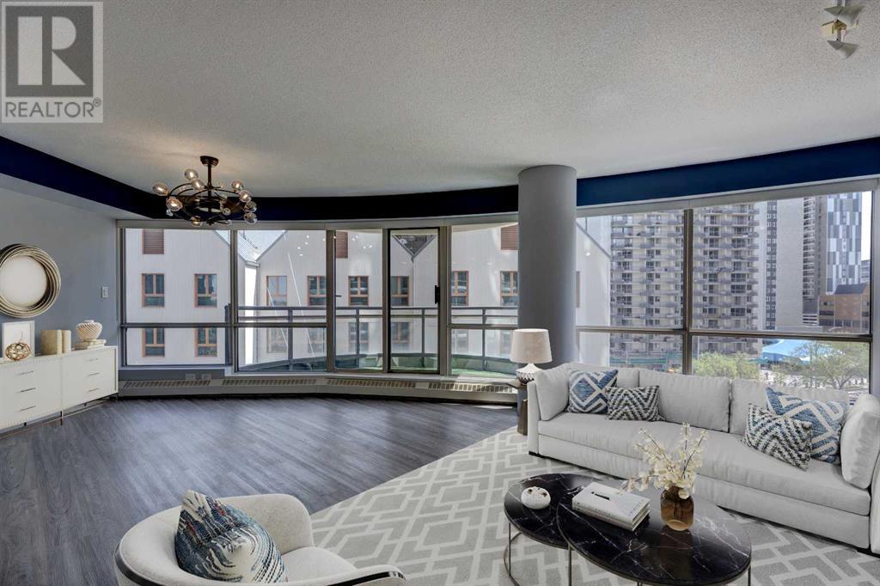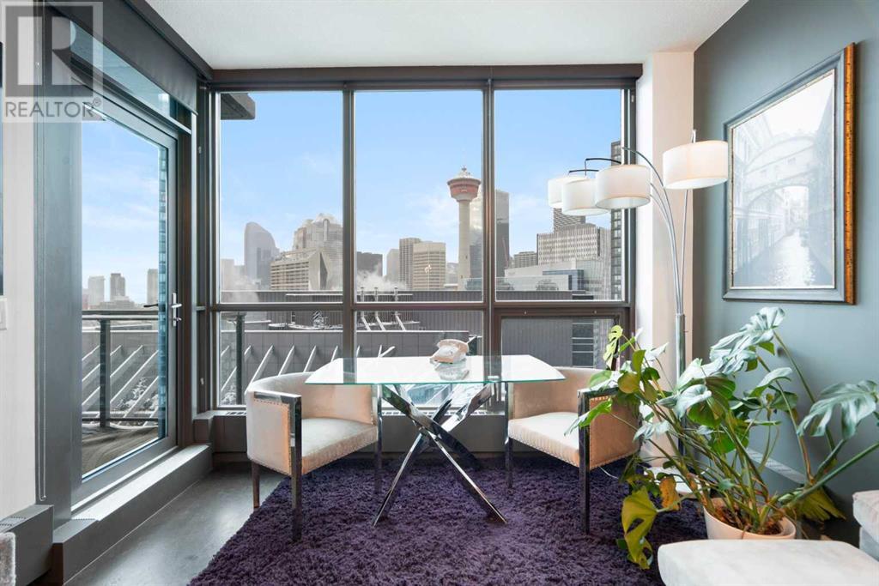Free account required
Unlock the full potential of your property search with a free account! Here's what you'll gain immediate access to:
- Exclusive Access to Every Listing
- Personalized Search Experience
- Favorite Properties at Your Fingertips
- Stay Ahead with Email Alerts





$459,900
303, 535 10 Avenue SW
Calgary, Alberta, Alberta, T2R0A8
MLS® Number: A2192834
Property description
Don’t miss this rare opportunity to live, work, and play in one of Calgary’s most iconic warehouse conversions. This beautifully renovated loft at Hudson Lofts seamlessly blends modern amenities with timeless industrial character. With west-facing exposure, this space is bathed in golden afternoon light, creating an inviting and dynamic atmosphere throughout the day.Step inside to discover original fir wood ceilings, exposed beams, brick walls, and piping that give the home its distinctive charm. Large windows and a west-facing Juliette balcony off the living room not only bring in abundant natural light but also provide views of Calgary’s vibrant downtown energy.The thoughtfully designed kitchen is a chef’s dream—complete with sleek stainless steel appliances, generous counter space, and a walk-in pantry to keep everything organized and within reach. The spacious bathroom includes a stand-alone shower and a deep jetted soaker tub, ideal for relaxing after a busy day.What truly sets this property apart is its flexible zoning, allowing both residential and commercial use. Whether you're looking for a stylish home, a creative studio, or a live/work hybrid, the possibilities here are endless.Additional features include:* Secure underground parking* Large private storage locker* Elevator access for added convenienceLocated in the heart of Calgary’s Beltline, Hudson Lofts places you steps from premier dining, shopping, entertainment, and business districts. Whether you’re commuting, hosting clients, or simply enjoying city life, you’ll love this unbeatable location.Come experience the perfect fusion of historic charm and contemporary lifestyle at Hudson Lofts—your ideal urban space with west exposure awaits.
Building information
Type
*****
Appliances
*****
Architectural Style
*****
Basement Type
*****
Constructed Date
*****
Construction Style Attachment
*****
Cooling Type
*****
Exterior Finish
*****
Fire Protection
*****
Flooring Type
*****
Foundation Type
*****
Half Bath Total
*****
Heating Fuel
*****
Heating Type
*****
Size Interior
*****
Stories Total
*****
Total Finished Area
*****
Land information
Amenities
*****
Size Total
*****
Rooms
Main level
4pc Bathroom
*****
Bedroom
*****
Dining room
*****
Living room
*****
Kitchen
*****
Courtesy of RE/MAX Realty Professionals
Book a Showing for this property
Please note that filling out this form you'll be registered and your phone number without the +1 part will be used as a password.
