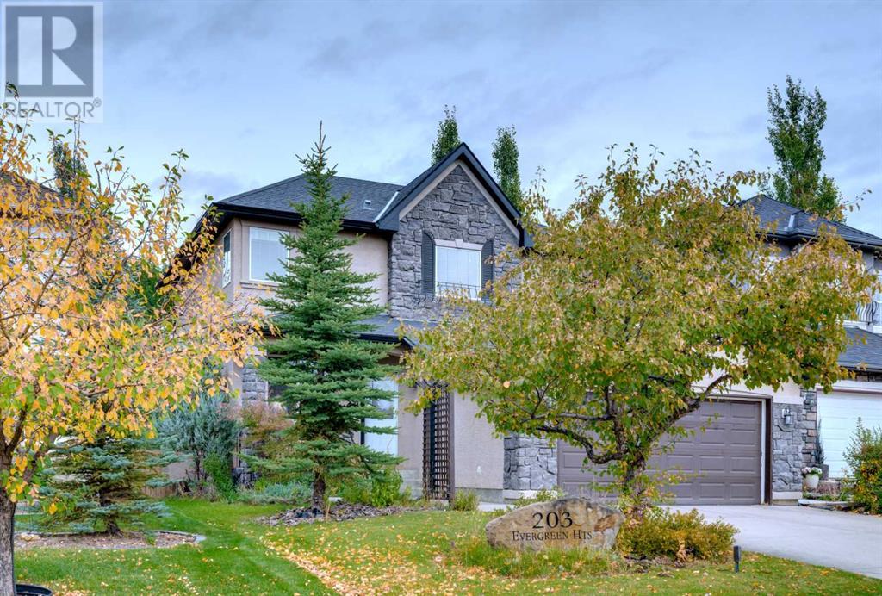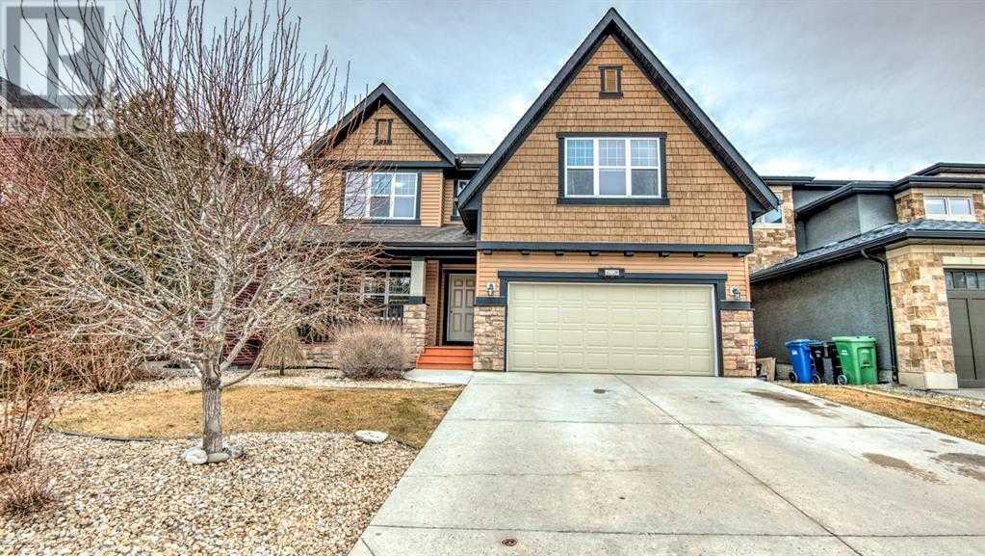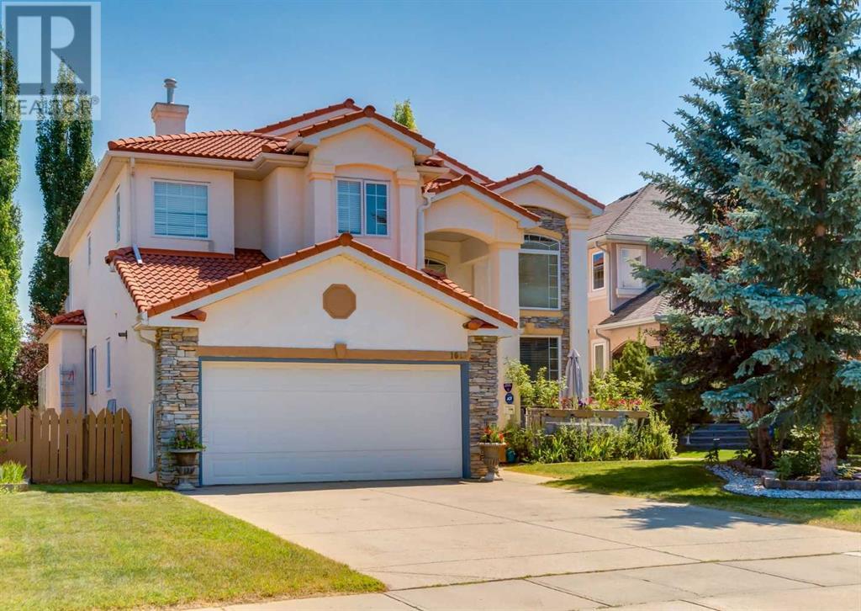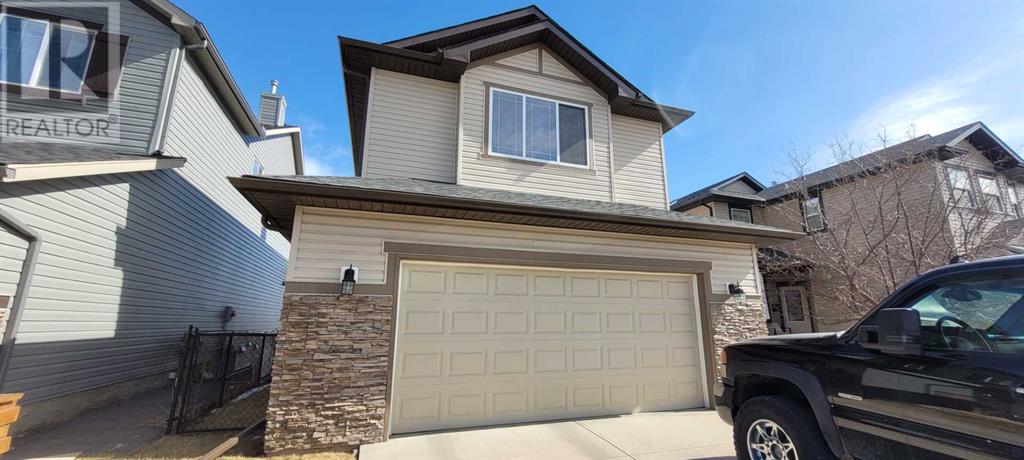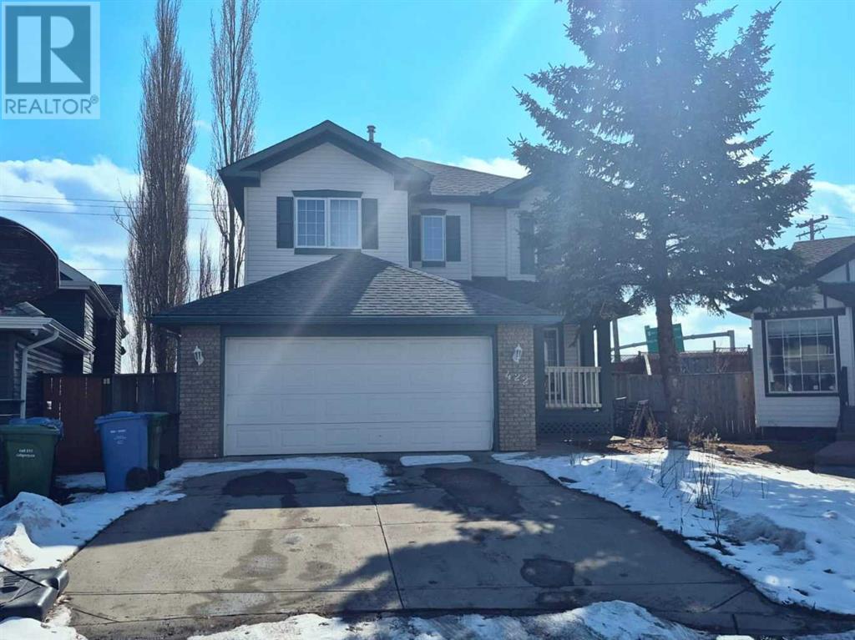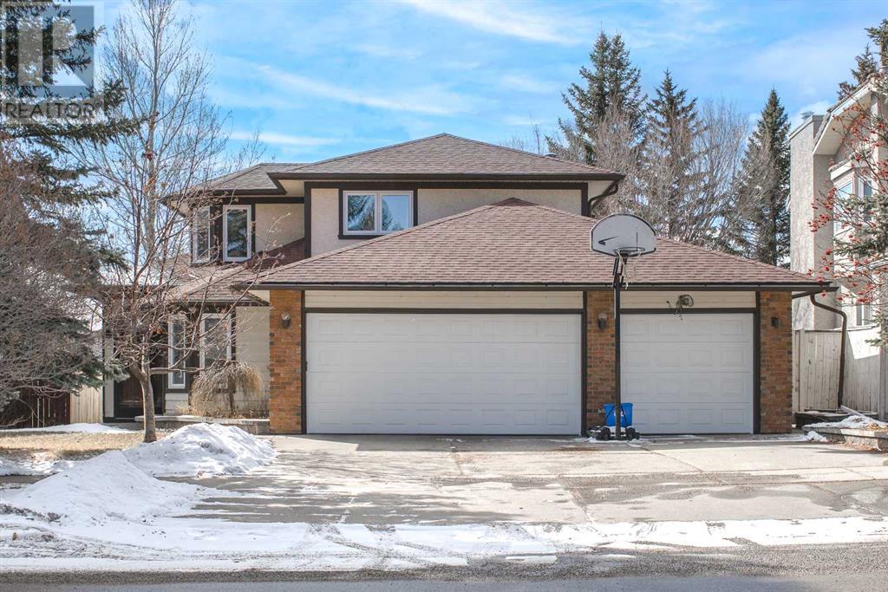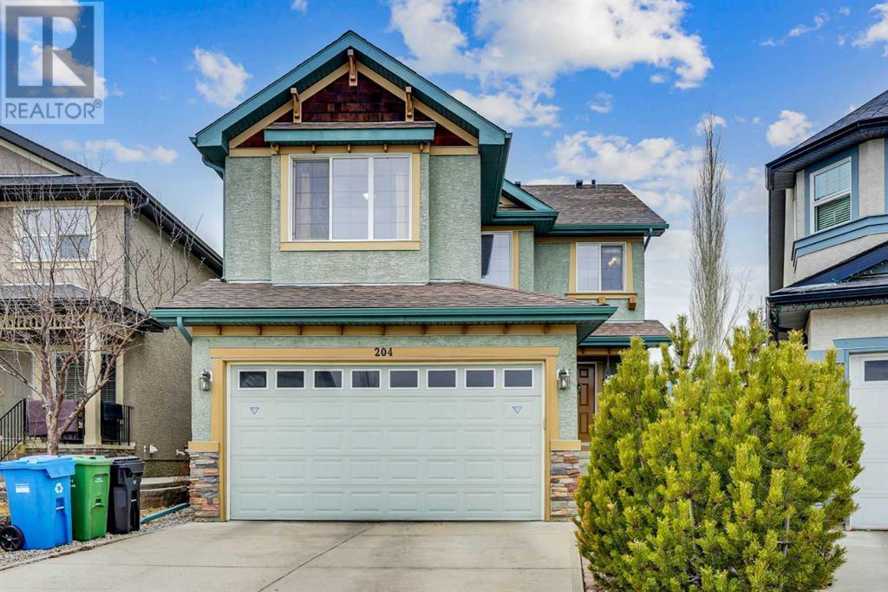Free account required
Unlock the full potential of your property search with a free account! Here's what you'll gain immediate access to:
- Exclusive Access to Every Listing
- Personalized Search Experience
- Favorite Properties at Your Fingertips
- Stay Ahead with Email Alerts

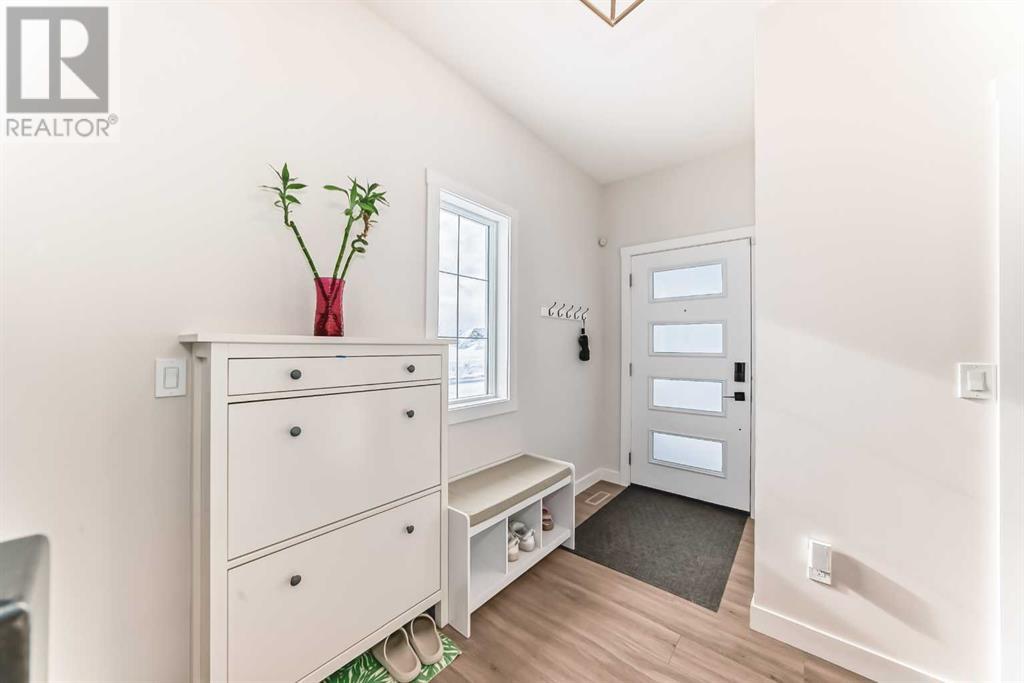
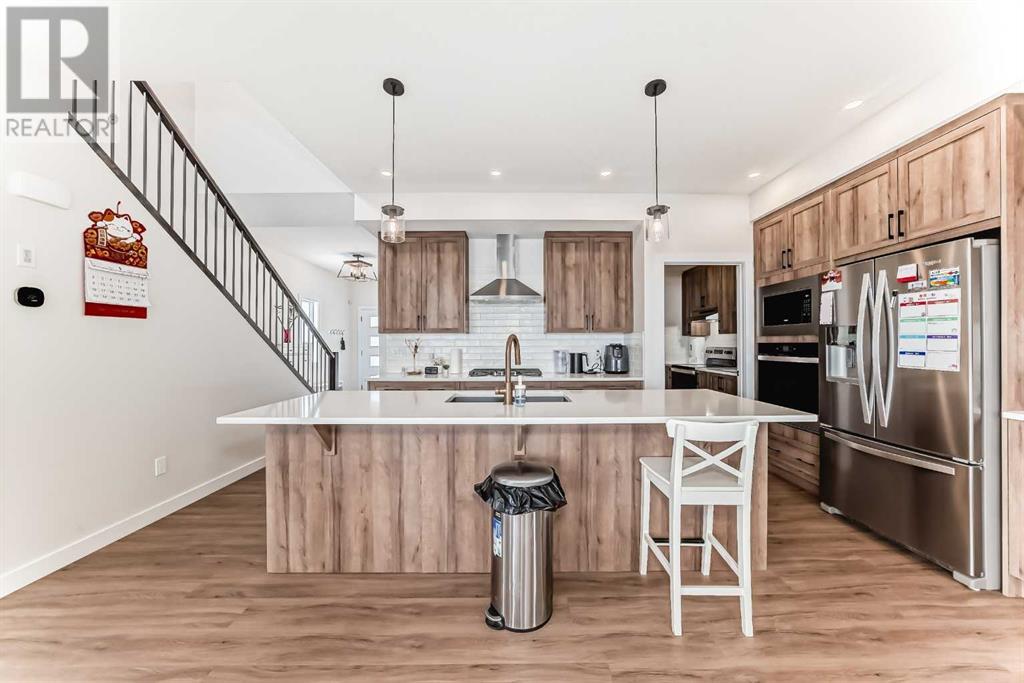
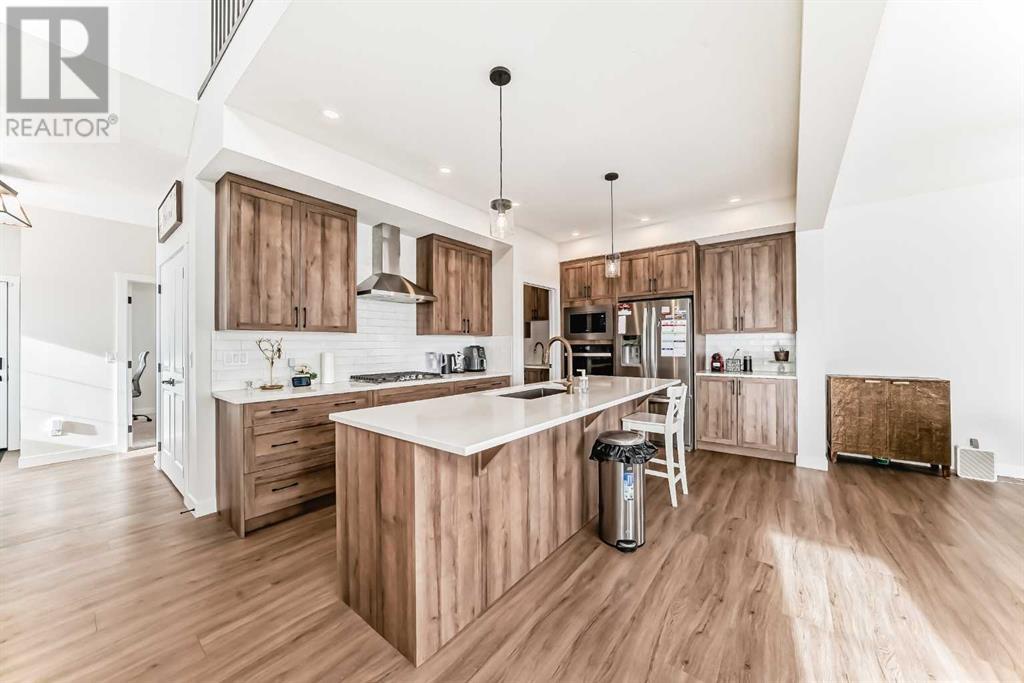

$869,000
10 verity Landing SW
Calgary, Alberta, Alberta, T2Y0T1
MLS® Number: A2193204
Property description
Welcome to a beautifully designed detached home by Genesis Builders in the sought-after community of Alpine Park, Calgary SW. Built in 2024, this modern property offers over 2,457 sq ft of elegant living space, featuring 4 bedrooms, 3 full bathrooms upstairs plus 1 full bathroom on main. Modern Double Kitchen: The main gourmet kitchen boasts quartz counter tops, top-of-the-line stainless steel appliances, a gas range, and a spacious centre island with bar stool seating. A walk-through spice kitchen adds extra functionalities for all your culinary needs. This home is packed with high-end upgrades, including luxury vinyl plank flooring, plush carpet, large windows, and quartz countertops in both the kitchen and bathrooms. The open-concept main floor features large windows that flood the space with natural light and a cozy fireplace in the great room. The main floor flex room offers versatility, perfect as a home office or guest bedroom, and is complemented by a full bathroom for added convenience. Upstairs, you’ll find 4 generously sized bedrooms, including an expansive primary suite with a walk-in closet and a luxurious 4-piece en suite featuring dual vanities, a walk-in shower, and private water closet. Bedrooms 2 and 3 share a 4-piece bathroom with a tub/shower combo. A spacious family/bonus room and a dedicated laundry room with additional storage complete this level. The side entrance leads to an unfinished basement, offering endless possibilities for a future legal suite or additional family living space. Enjoy summer BBQs with the gas line hookup in the backyard, or simply relax in the partially fenced yard with no neighbours directly behind, offering added privacy. Located in the vibrant community of Alpine Park, you’re just steps from Fish Creek Park with stunning Rocky Mountain views. Enjoy quick access to Bragg Creek and Kananaskis for outdoor adventures, and benefit from a short commute to downtown Calgary, Costco, and other major amenities. If you’ve be en searching for the perfect home, this is the one!! Call today to book your private tour.
Building information
Type
*****
Appliances
*****
Basement Development
*****
Basement Features
*****
Basement Type
*****
Constructed Date
*****
Construction Material
*****
Construction Style Attachment
*****
Cooling Type
*****
Exterior Finish
*****
Fireplace Present
*****
FireplaceTotal
*****
Flooring Type
*****
Foundation Type
*****
Half Bath Total
*****
Heating Fuel
*****
Heating Type
*****
Size Interior
*****
Stories Total
*****
Total Finished Area
*****
Land information
Amenities
*****
Fence Type
*****
Size Depth
*****
Size Frontage
*****
Size Irregular
*****
Size Total
*****
Rooms
Upper Level
5pc Bathroom
*****
Primary Bedroom
*****
Bonus Room
*****
4pc Bathroom
*****
Bedroom
*****
4pc Bathroom
*****
Laundry room
*****
Bedroom
*****
Bedroom
*****
Main level
Other
*****
Other
*****
Other
*****
Dining room
*****
Living room
*****
3pc Bathroom
*****
Bedroom
*****
Other
*****
Upper Level
5pc Bathroom
*****
Primary Bedroom
*****
Bonus Room
*****
4pc Bathroom
*****
Bedroom
*****
4pc Bathroom
*****
Laundry room
*****
Bedroom
*****
Bedroom
*****
Main level
Other
*****
Other
*****
Other
*****
Dining room
*****
Living room
*****
3pc Bathroom
*****
Bedroom
*****
Other
*****
Upper Level
5pc Bathroom
*****
Primary Bedroom
*****
Bonus Room
*****
4pc Bathroom
*****
Bedroom
*****
4pc Bathroom
*****
Laundry room
*****
Bedroom
*****
Bedroom
*****
Main level
Other
*****
Other
*****
Other
*****
Dining room
*****
Living room
*****
3pc Bathroom
*****
Bedroom
*****
Courtesy of First Place Realty
Book a Showing for this property
Please note that filling out this form you'll be registered and your phone number without the +1 part will be used as a password.

