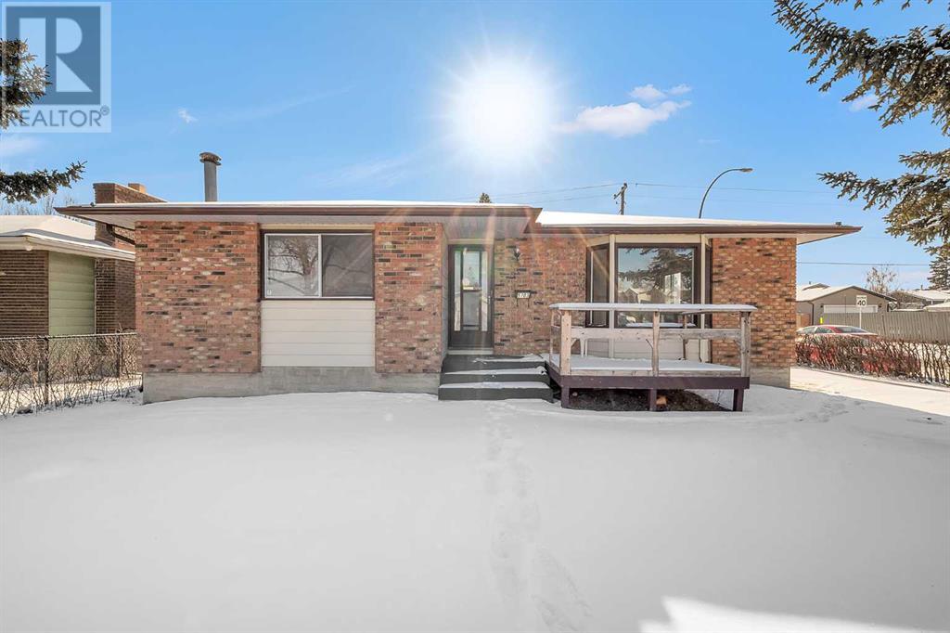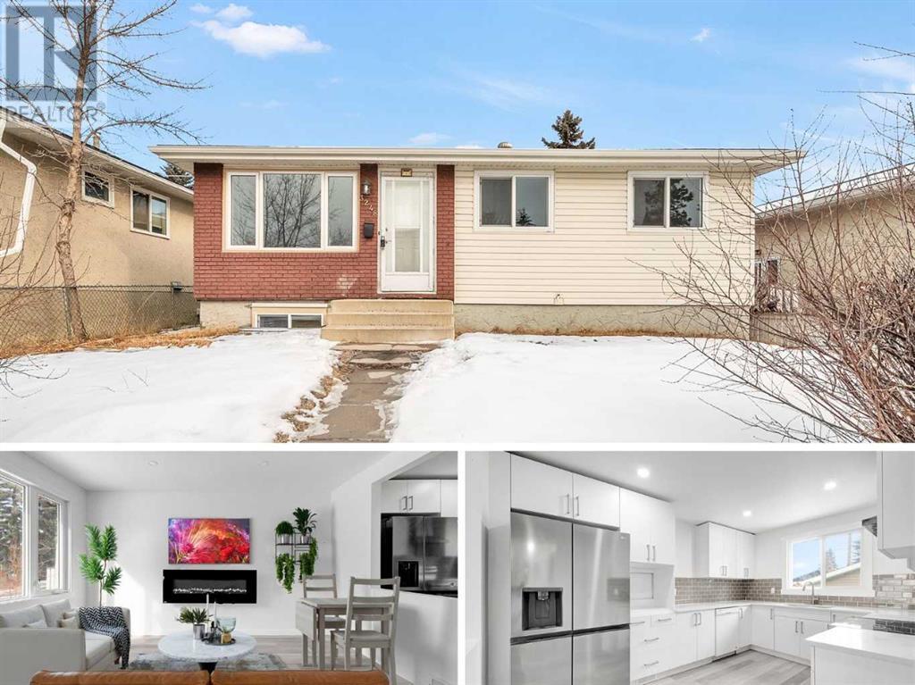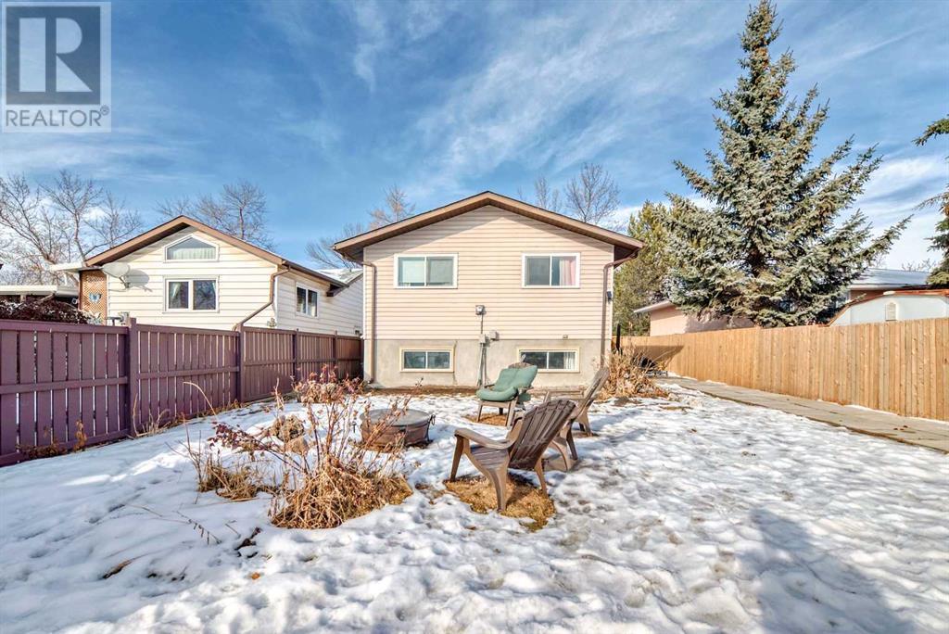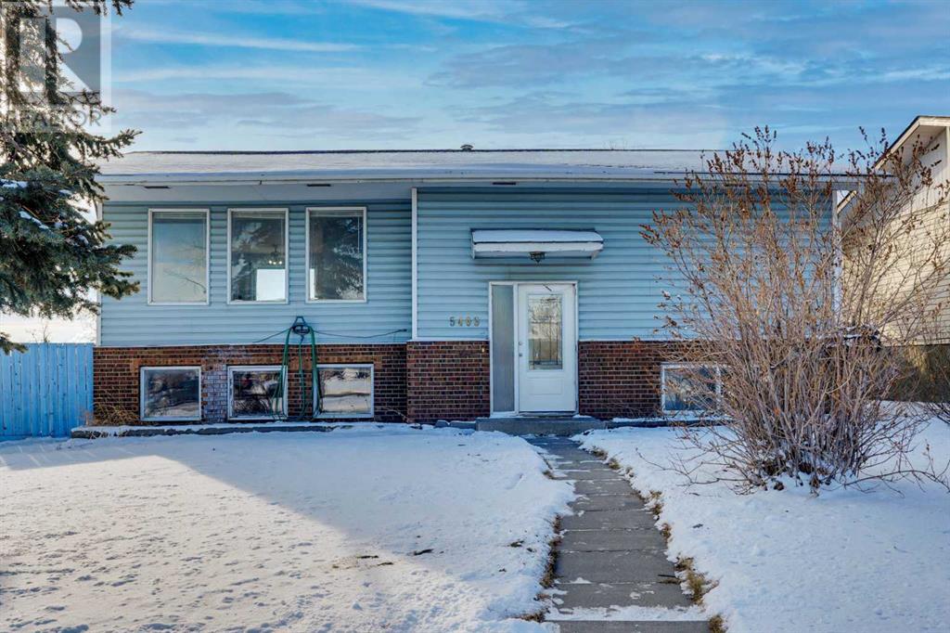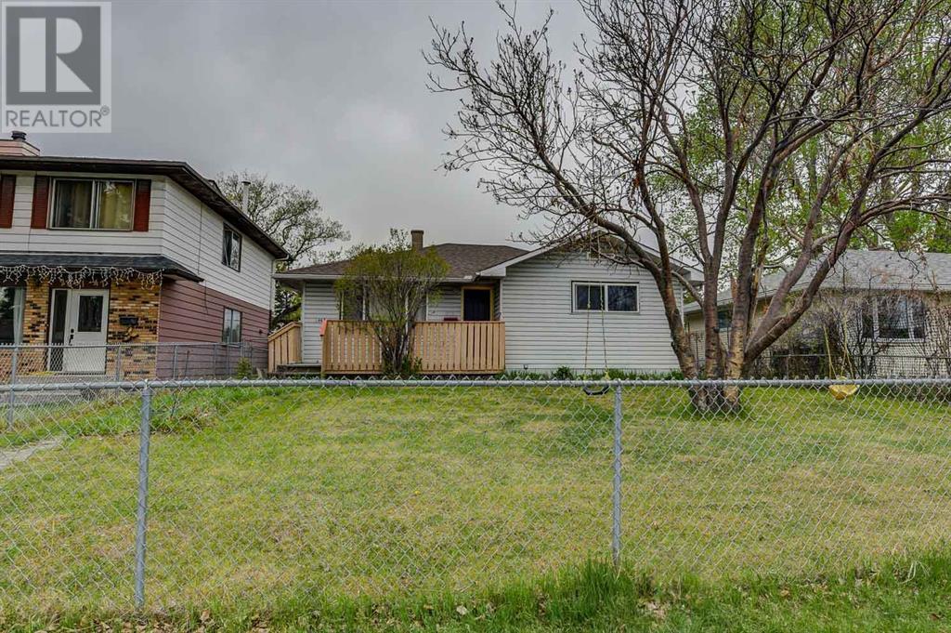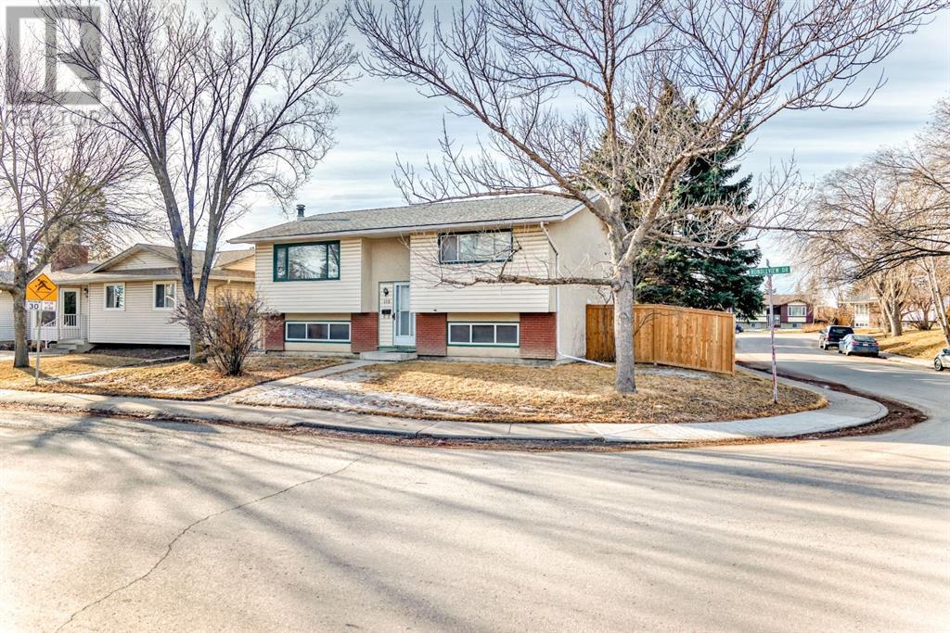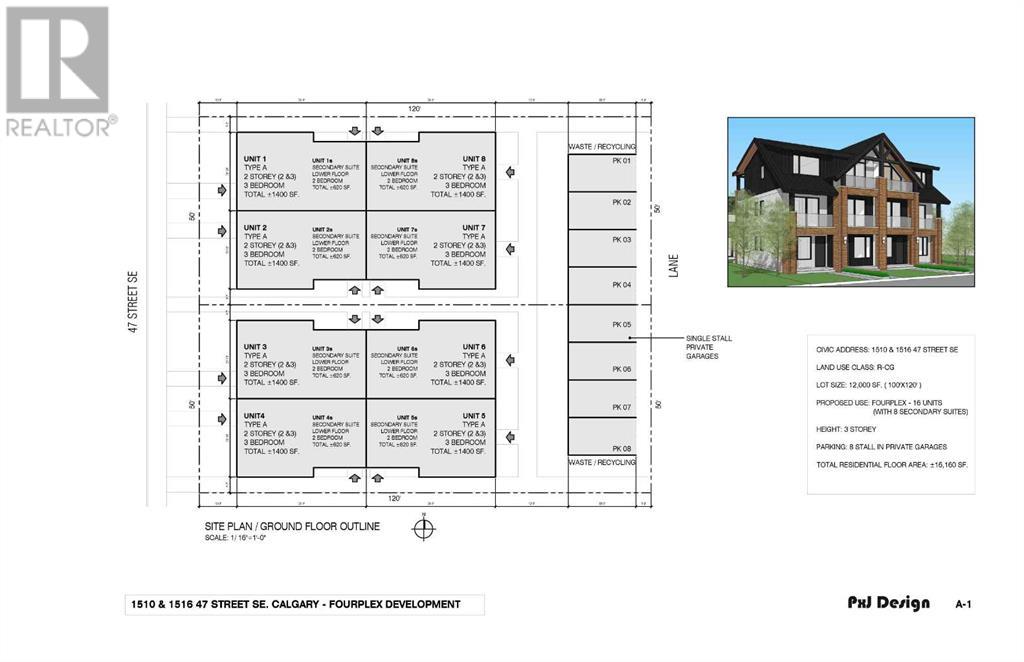Free account required
Unlock the full potential of your property search with a free account! Here's what you'll gain immediate access to:
- Exclusive Access to Every Listing
- Personalized Search Experience
- Favorite Properties at Your Fingertips
- Stay Ahead with Email Alerts
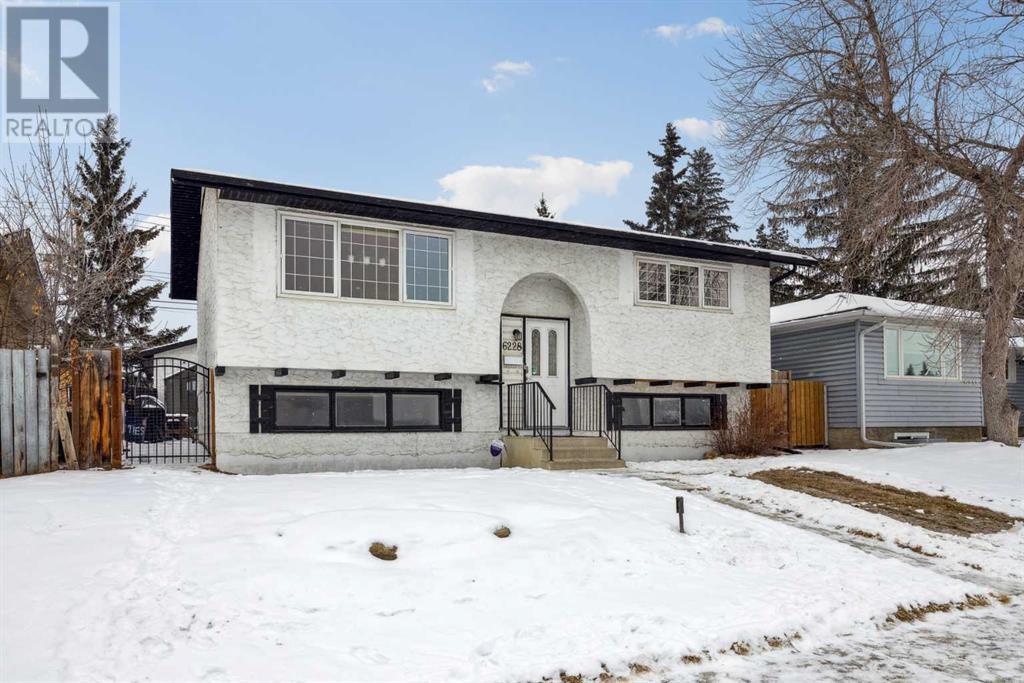
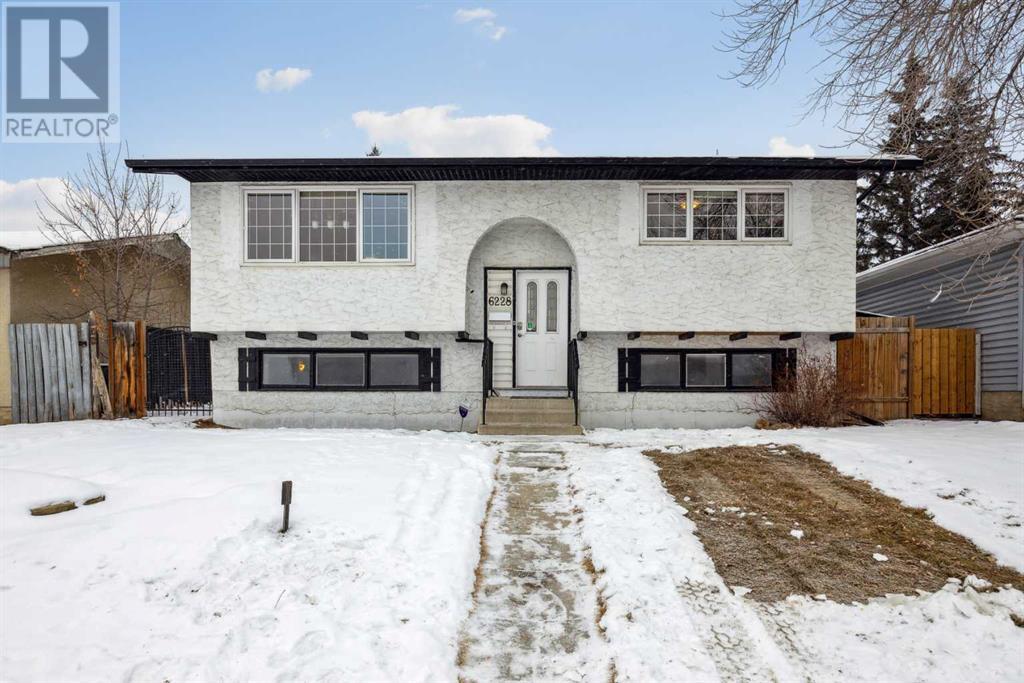
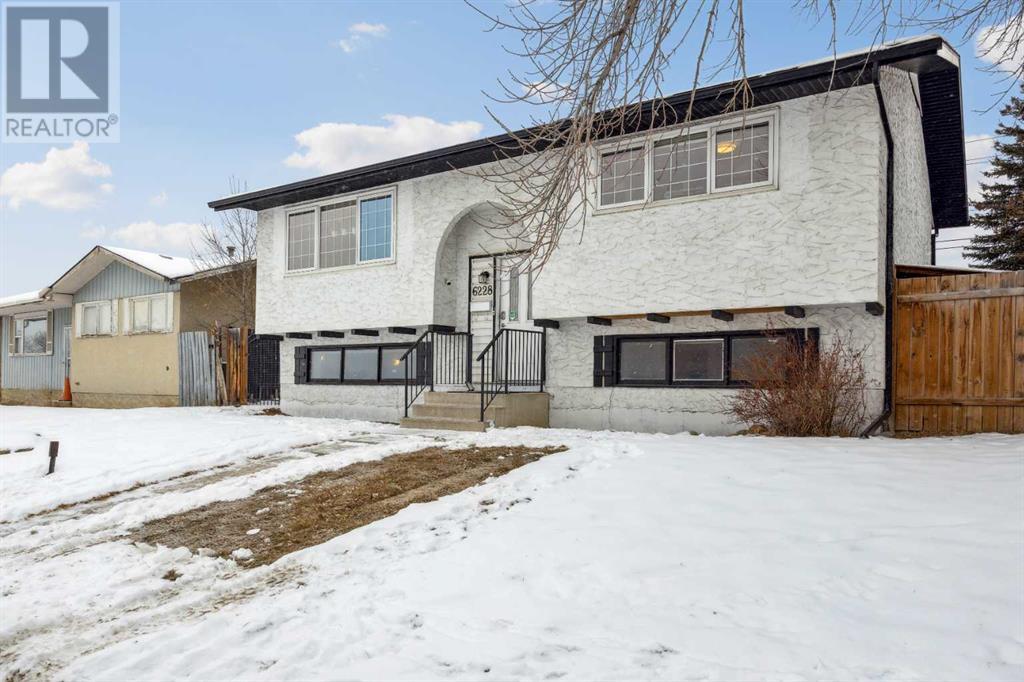
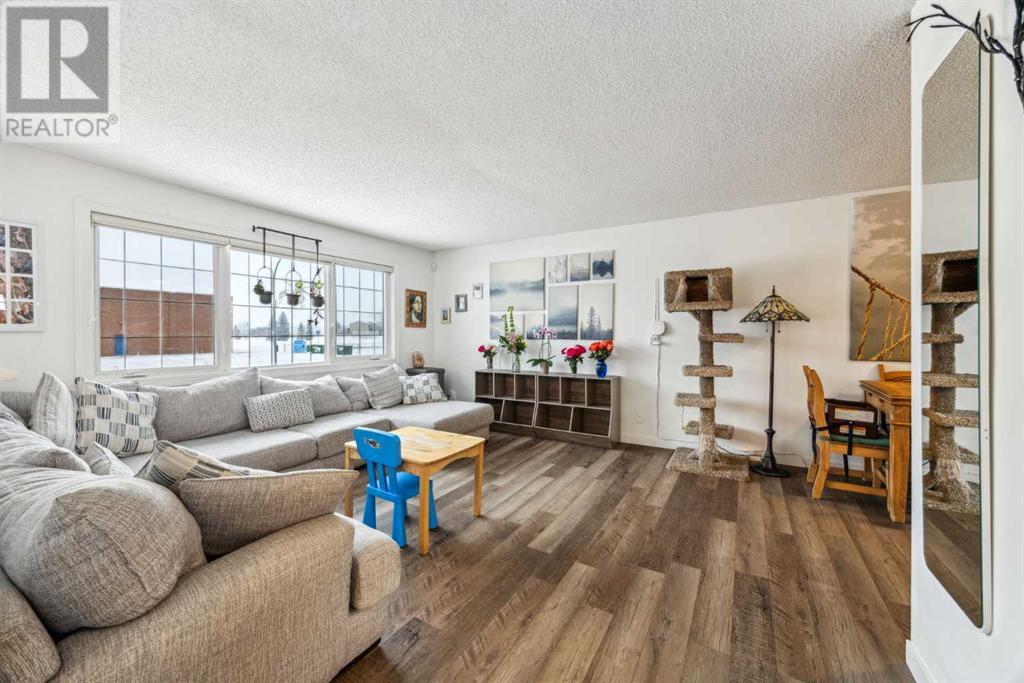
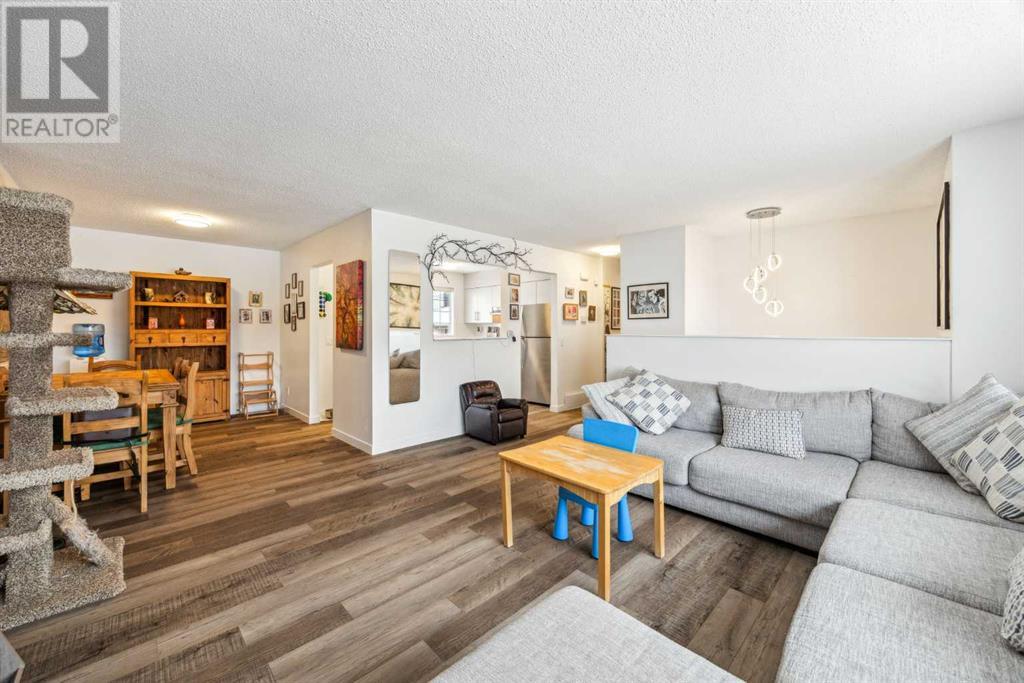
$539,000
6228 5 Avenue SE
Calgary, Alberta, Alberta, T2A4K7
MLS® Number: A2194096
Property description
**Open house Saturday March 29 from 1 - 3 pm** This recently updated 4-bedroom, 2-bathroom bi-level makes for a great family home! Walking distance to numerous schools, parks, transit, and greenspaces. Over 1700 sq feet of developed space on 2 levels, the main floor has brand new vinyl plank throughout, huge south facing updated windows, and a recently renovated modern looking kitchen, featuring gleaming white subway tile, shiny newer stainless-steel appliances, new cupboards and countertops. A large primary bedroom, second bedroom, dining area, an updated 4-piece bathroom, and spacious living room make up the rest of the bright and open main floor. Downstairs are 2 more bedrooms, a 3-piece bathroom, and a large flex room, perfect for family time, a play area, office space, or just about anything you want! The large south facing basement windows let in natural light during the day, making it feel very inviting. Outside is a huge backyard for the kids, a firepit, the double detached 23x21 insulated garage, and 2 newly planted apple trees : ) The main floor windows have all been updated. This inviting home is simply awaiting another family to make new memories here! Call your favorite Realtor to see it today !
Building information
Type
*****
Appliances
*****
Architectural Style
*****
Basement Development
*****
Basement Type
*****
Constructed Date
*****
Construction Material
*****
Construction Style Attachment
*****
Cooling Type
*****
Exterior Finish
*****
Flooring Type
*****
Foundation Type
*****
Half Bath Total
*****
Heating Type
*****
Size Interior
*****
Total Finished Area
*****
Land information
Amenities
*****
Fence Type
*****
Landscape Features
*****
Size Depth
*****
Size Frontage
*****
Size Irregular
*****
Size Total
*****
Rooms
Main level
Living room
*****
Kitchen
*****
Dining room
*****
Primary Bedroom
*****
Bedroom
*****
4pc Bathroom
*****
Basement
Furnace
*****
Bedroom
*****
Storage
*****
Recreational, Games room
*****
Bedroom
*****
3pc Bathroom
*****
Courtesy of CIR Realty
Book a Showing for this property
Please note that filling out this form you'll be registered and your phone number without the +1 part will be used as a password.
