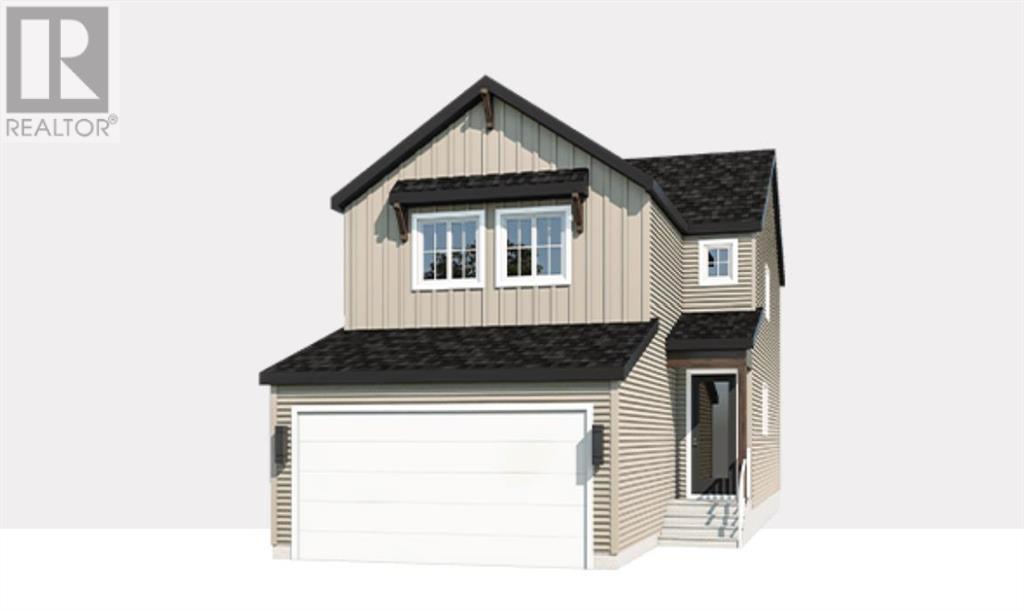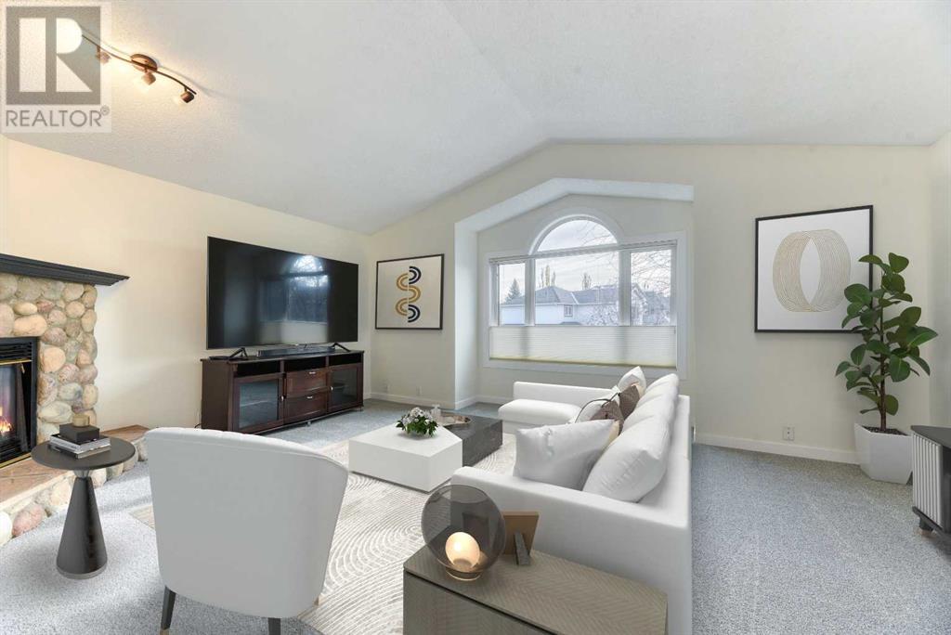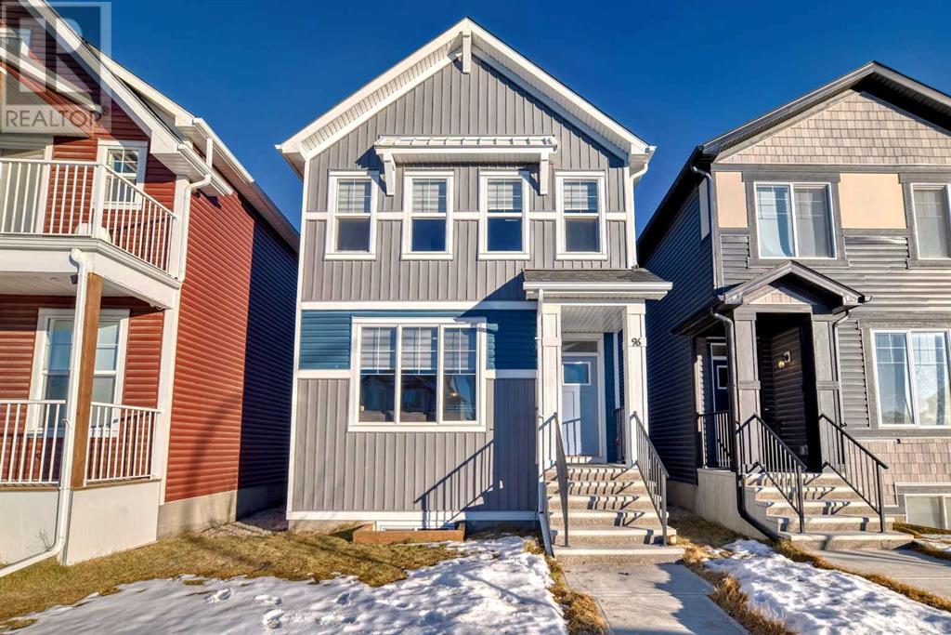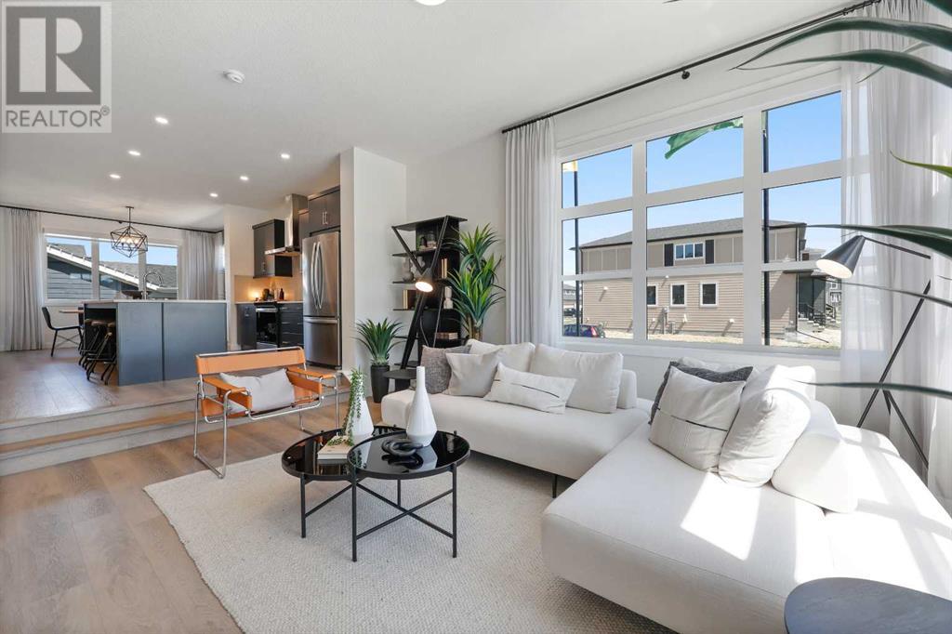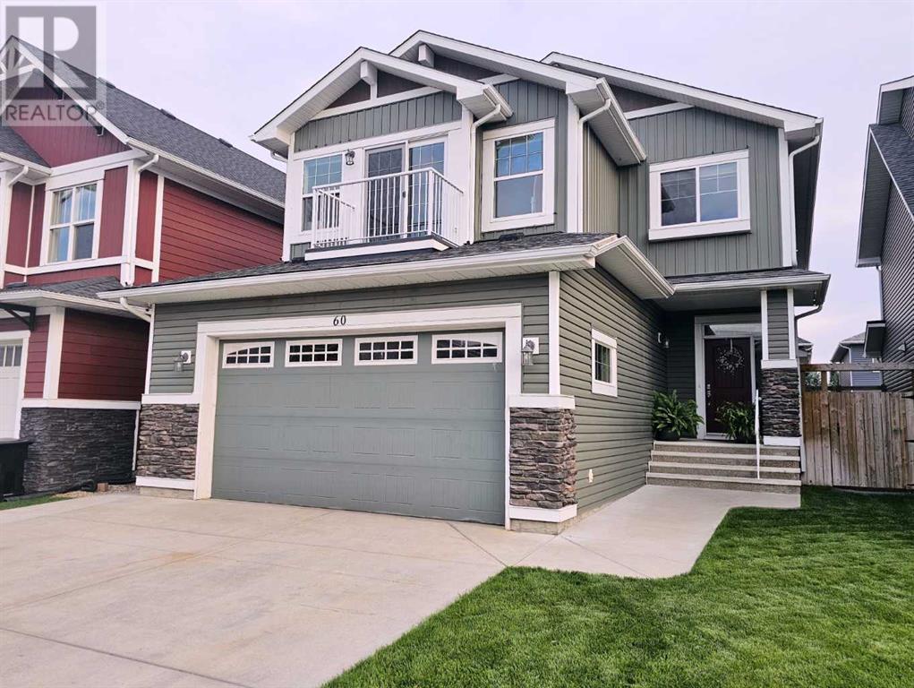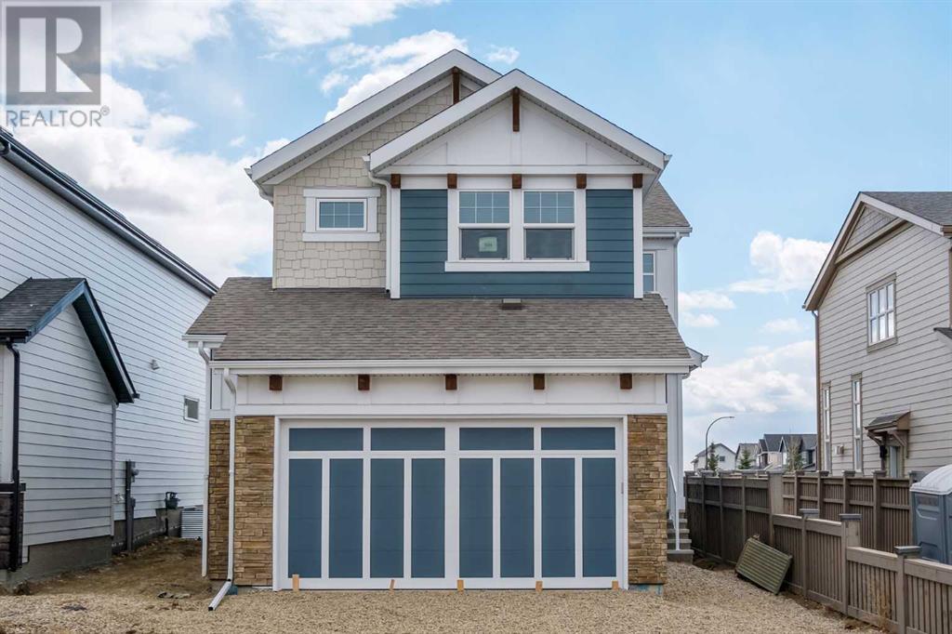Free account required
Unlock the full potential of your property search with a free account! Here's what you'll gain immediate access to:
- Exclusive Access to Every Listing
- Personalized Search Experience
- Favorite Properties at Your Fingertips
- Stay Ahead with Email Alerts
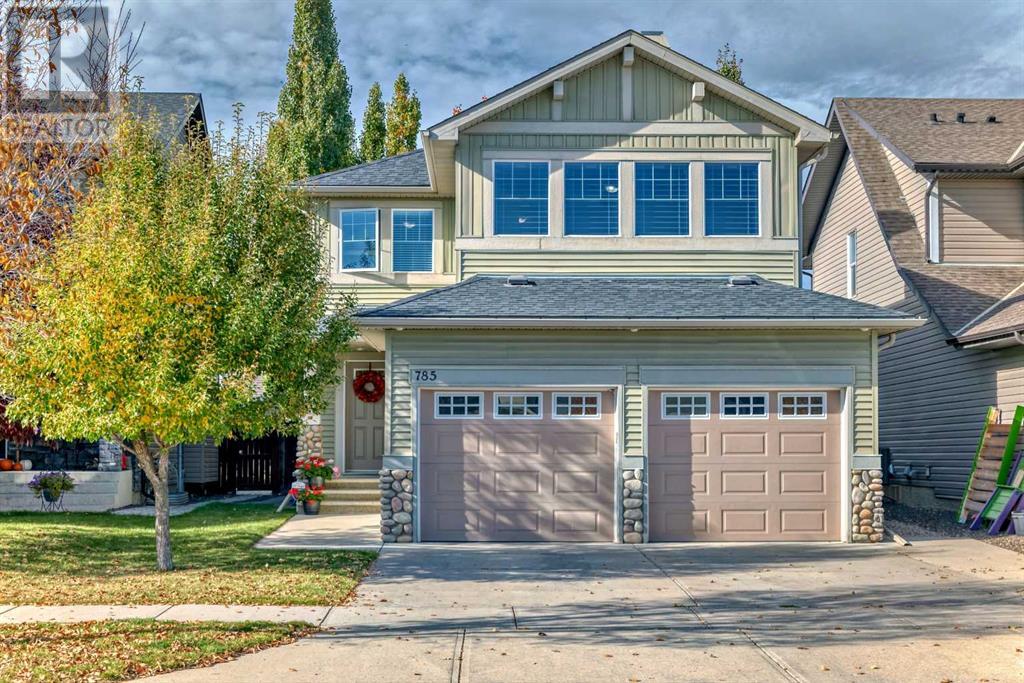
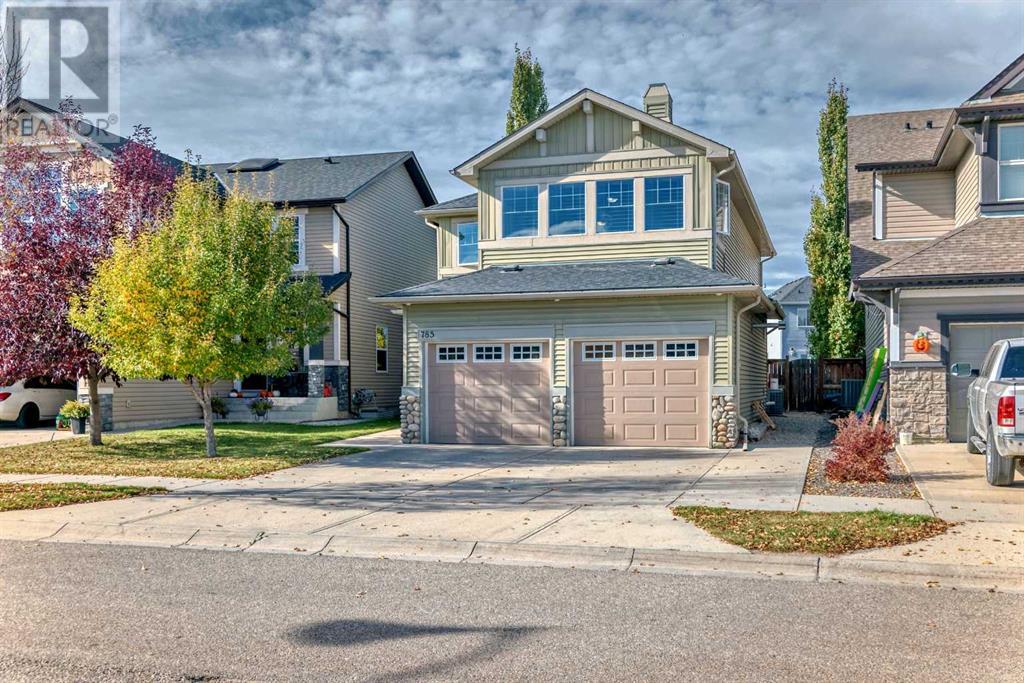

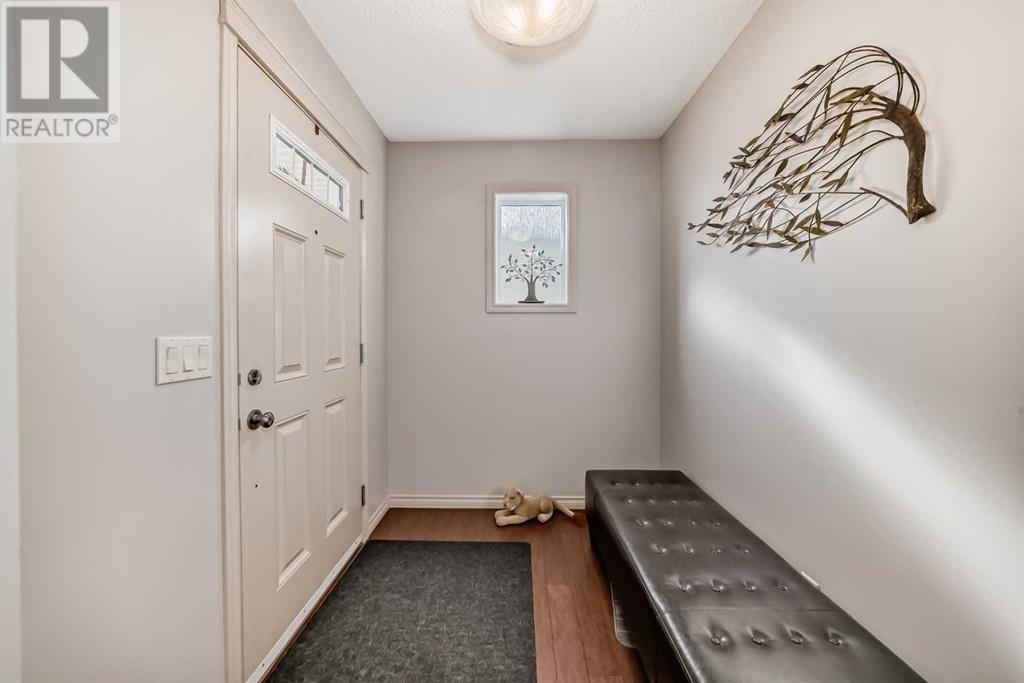
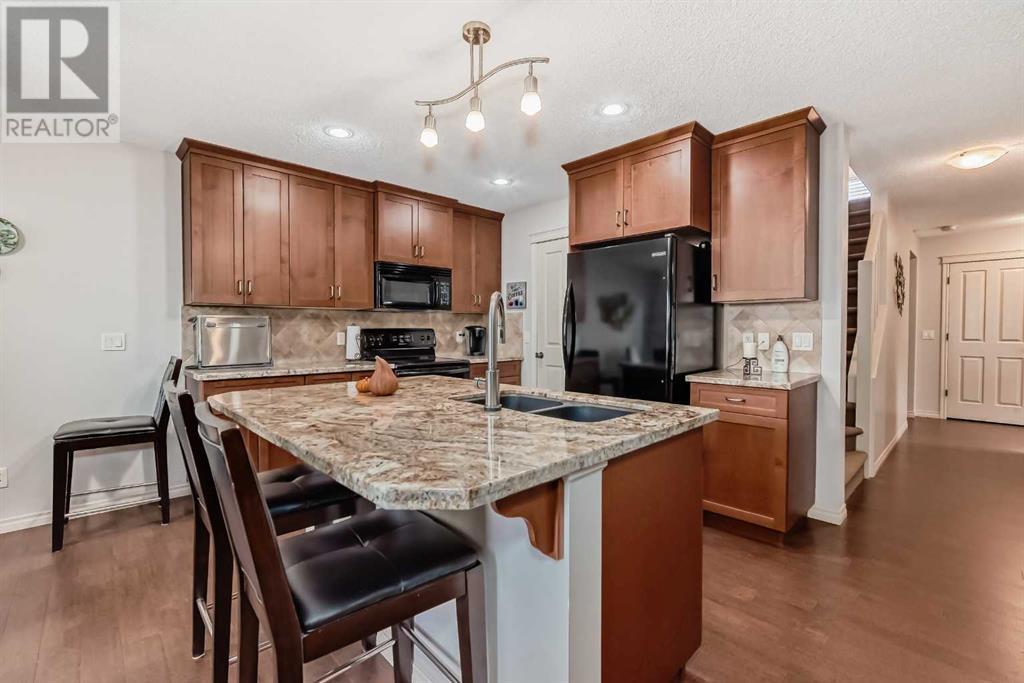
$765,000
785 Auburn Bay Boulevard SE
Calgary, Alberta, Alberta, T3M0H5
MLS® Number: A2194226
Property description
Welcome to this perfectly located and immaculately cared for home in the heart of Auburn Bay! As you enter this awesome home you have a front office/den space that is perfect for working from home, through to the main living areas there is a great kitchen with granite countertops, black appliances, ample cabinet and counter space, breakfast bar, tiled backsplash and a walk through pantry! The dining area is a great size and has access out to the back yard. There is a 3 sided fireplace separating the dining and living rooms and the main floor is finished off with a half bathroom for your guests and the laundry area. Upstairs has a great primary bedroom with a large walk in closet and a full ensuite bathroom as well as 2 more additional bedrooms, another full bathroom for the kids and a sun drenched bonus room! The basement awaits your finishing ideas and is well laid out for future development! The yard space features a great deck and stamped concrete patio, many trees for privacy, gas line for the BBQ, pergola and some garden boxes! Other amazing features you will love here is Central A/C, heated garage with a 220V panel, irrigation system, a well cared for and loved home, the proximity to the schools in the area and just a short jaunt to the lake, hospital, YMCA, theatre, restaurants, pubs and shops. Just minutes from Deerfoot, Stoney and 52nd and easy access to get everywhere in the area! This one is a winner, come and have a look!
Building information
Type
*****
Appliances
*****
Basement Development
*****
Basement Type
*****
Constructed Date
*****
Construction Material
*****
Construction Style Attachment
*****
Cooling Type
*****
Fireplace Present
*****
FireplaceTotal
*****
Flooring Type
*****
Foundation Type
*****
Half Bath Total
*****
Heating Fuel
*****
Heating Type
*****
Size Interior
*****
Stories Total
*****
Total Finished Area
*****
Land information
Amenities
*****
Fence Type
*****
Landscape Features
*****
Size Depth
*****
Size Frontage
*****
Size Irregular
*****
Size Total
*****
Rooms
Upper Level
Bonus Room
*****
4pc Bathroom
*****
Bedroom
*****
Bedroom
*****
Other
*****
Primary Bedroom
*****
4pc Bathroom
*****
Main level
Den
*****
Living room
*****
Dining room
*****
Kitchen
*****
Pantry
*****
Laundry room
*****
2pc Bathroom
*****
Other
*****
Other
*****
Upper Level
Bonus Room
*****
4pc Bathroom
*****
Bedroom
*****
Bedroom
*****
Other
*****
Primary Bedroom
*****
4pc Bathroom
*****
Main level
Den
*****
Living room
*****
Dining room
*****
Kitchen
*****
Pantry
*****
Laundry room
*****
2pc Bathroom
*****
Other
*****
Other
*****
Upper Level
Bonus Room
*****
4pc Bathroom
*****
Bedroom
*****
Bedroom
*****
Other
*****
Primary Bedroom
*****
4pc Bathroom
*****
Main level
Den
*****
Living room
*****
Dining room
*****
Kitchen
*****
Pantry
*****
Laundry room
*****
2pc Bathroom
*****
Other
*****
Other
*****
Courtesy of Real Broker
Book a Showing for this property
Please note that filling out this form you'll be registered and your phone number without the +1 part will be used as a password.

