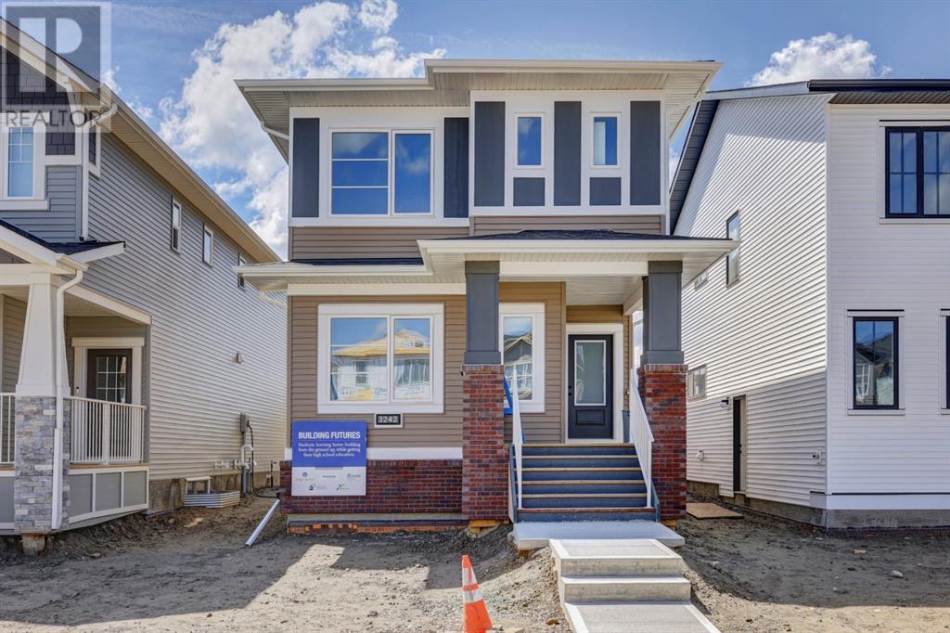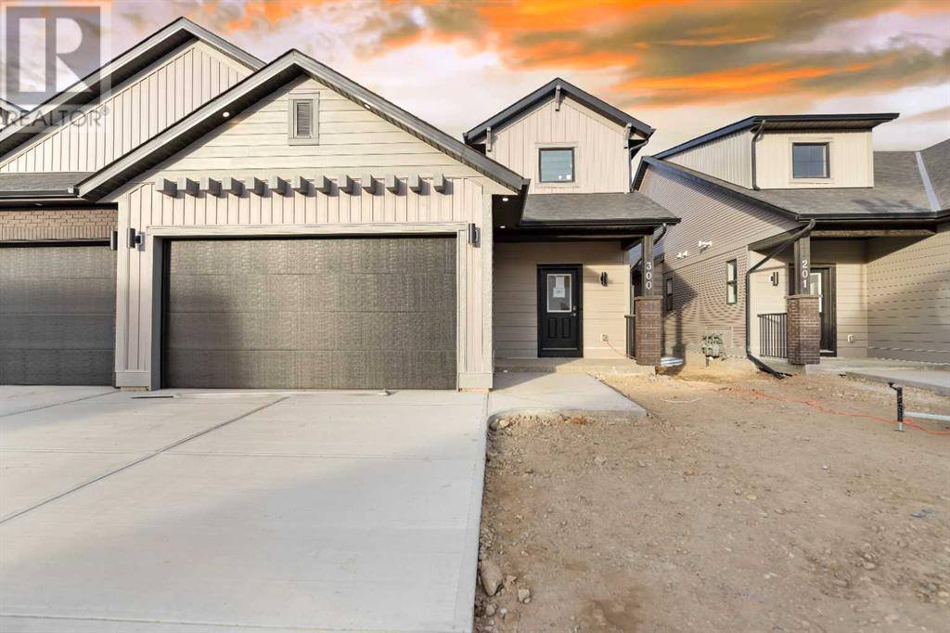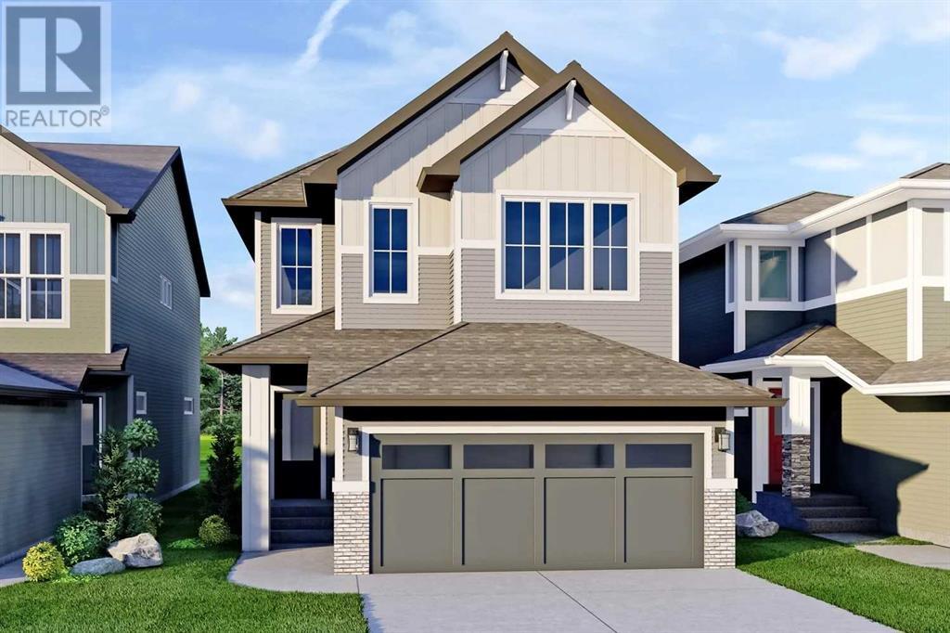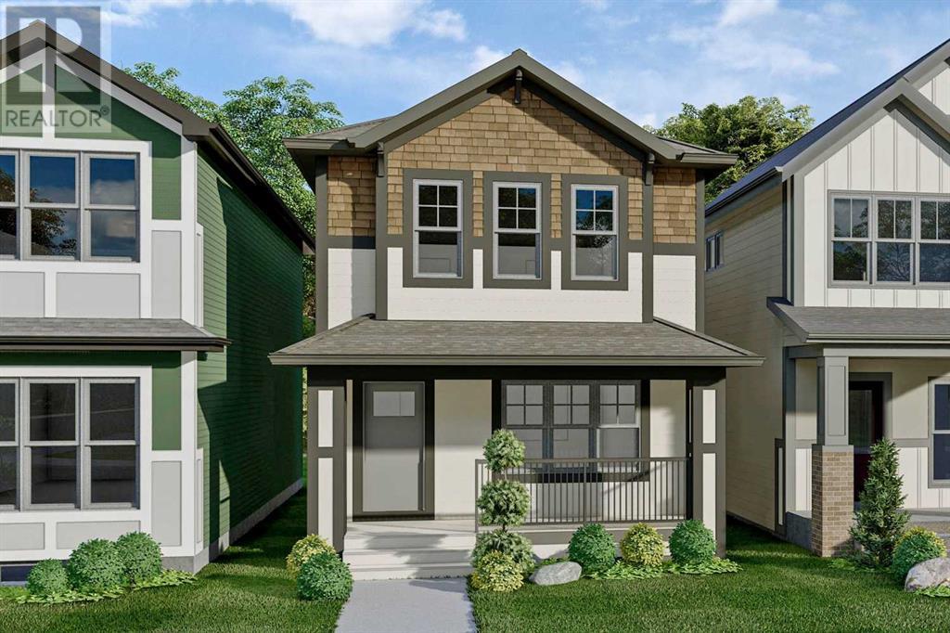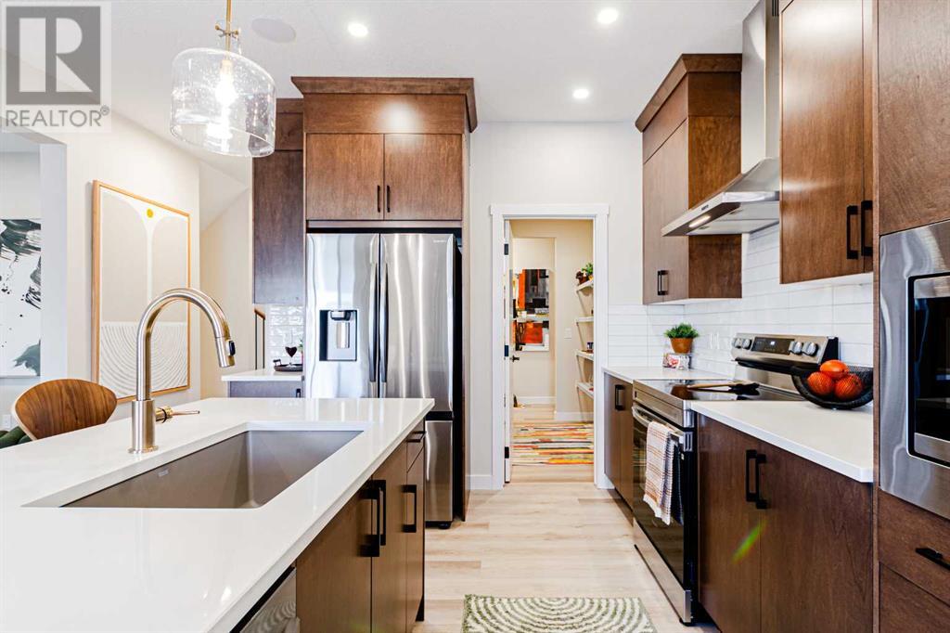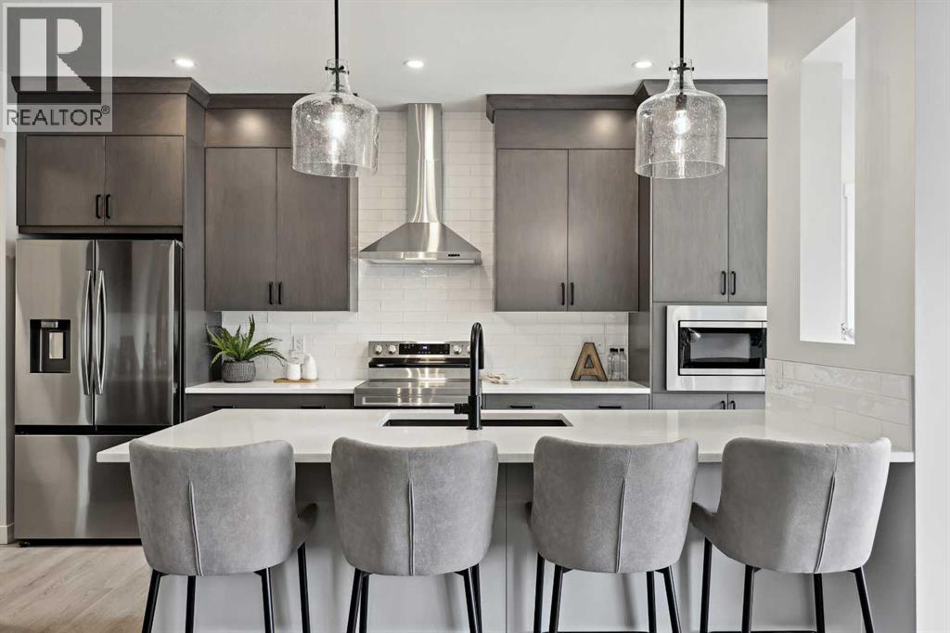Free account required
Unlock the full potential of your property search with a free account! Here's what you'll gain immediate access to:
- Exclusive Access to Every Listing
- Personalized Search Experience
- Favorite Properties at Your Fingertips
- Stay Ahead with Email Alerts

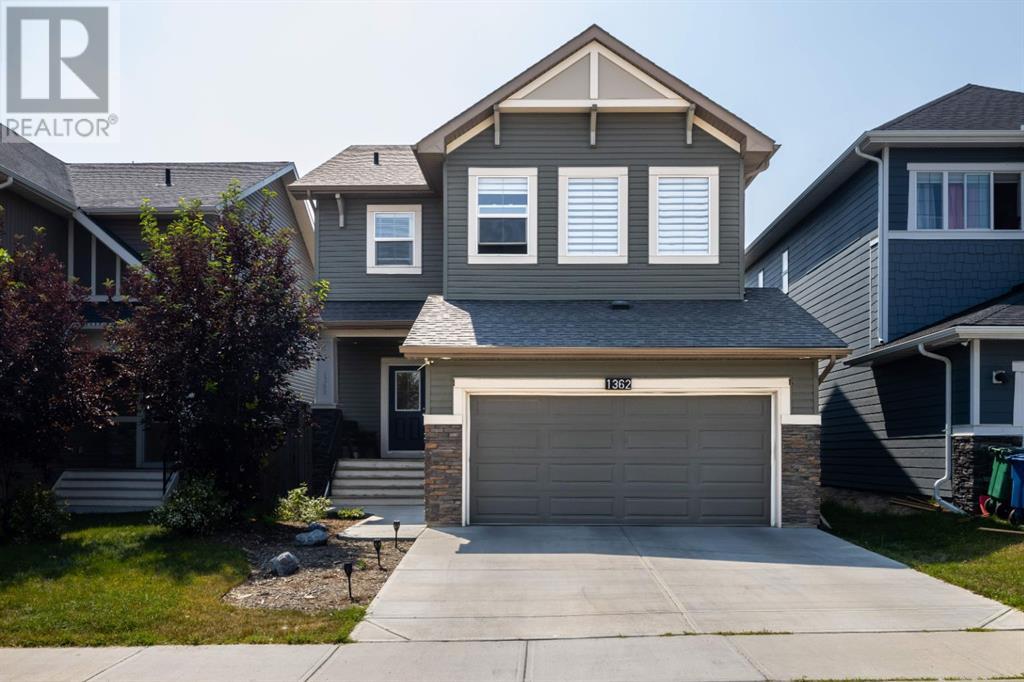
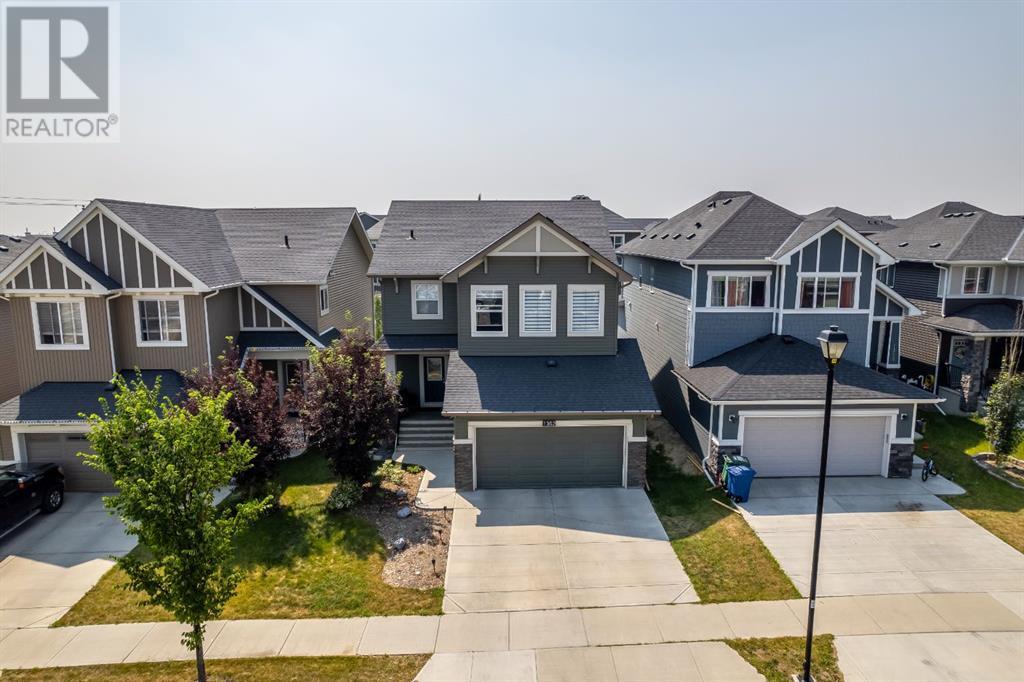

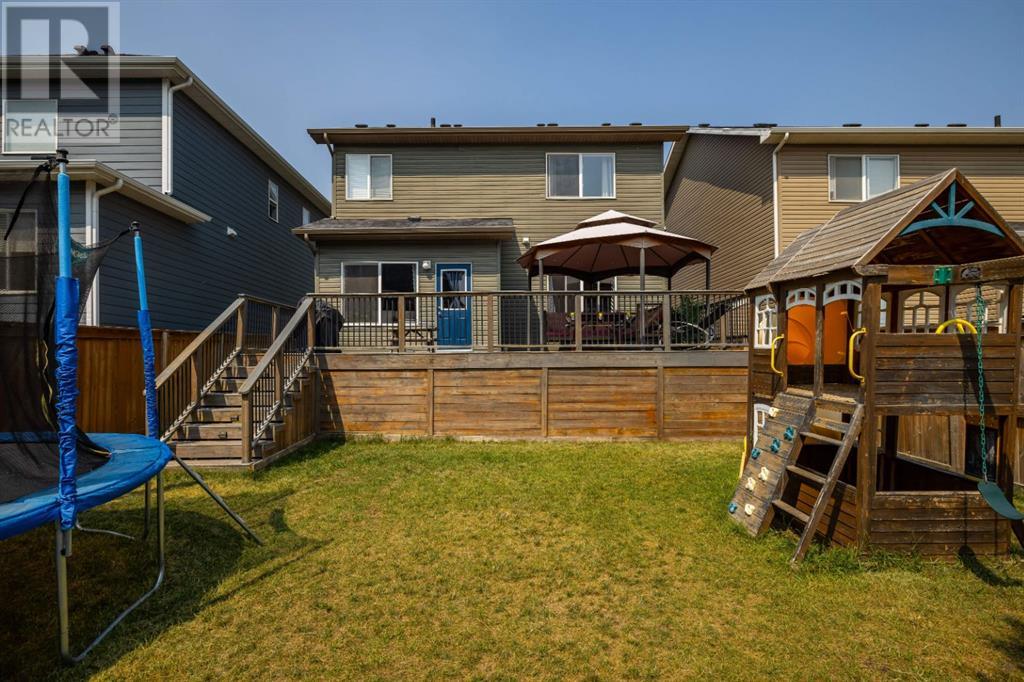
$653,800
1362 Bayside Drive SW
Airdrie, Alberta, Alberta, T4B3W8
MLS® Number: A2194313
Property description
Situated on a street primarily occupied by families with growing children, this beautifully maintained home offered by its original owners, is the perfect blend of function and comfort. With an open and spacious floor plan, this home features hardwood floors throughout and nine-foot ceilings, creating an inviting atmosphere from the moment you step inside.The main floor is designed for both convenience and entertaining, starting with a half bathroom located close to the entry for your guests, a versatile mudroom that leads into a walk-through pantry with plenty of extra storage. The kitchen stands out with elegant granite countertops, a modern backsplash, and stainless-steel appliances. The adjoining living room is bathed in natural light from the large windows, offering direct access to a 30’ wide deck overlooking a south-facing backyard. It’s the perfect setting for outdoor gatherings or simply enjoying the serenity of your private space, which includes a gazebo and play structure.Upstairs, the spacious 15'4'x15'1' master bedroom offers a peaceful retreat with vaulted ceilings, a generous walk-in closet, and a luxurious 4-piece ensuite. Two additional well-sized bedrooms share a full 4-piece bathroom. The upper floor also boasts a large bonus room with vaulted ceilings, ideal for family relaxation or a home theater.Convenience is key, and this home delivers with a dedicated upper floor laundry room featuring a large granite countertop, shelving, and washer and dryer appliances (purchased 2022). The basement is a blank canvas with 9-foot ceilings and rough-ins, ready for you to design and develop according to your needs.Located in a prime area, this home is within walking distance of parks, bike routes, canal walks, and close to shopping centers and other amenities.
Building information
Type
*****
Appliances
*****
Basement Development
*****
Basement Type
*****
Constructed Date
*****
Construction Material
*****
Construction Style Attachment
*****
Cooling Type
*****
Exterior Finish
*****
Fireplace Present
*****
FireplaceTotal
*****
Flooring Type
*****
Foundation Type
*****
Half Bath Total
*****
Heating Fuel
*****
Heating Type
*****
Size Interior
*****
Stories Total
*****
Total Finished Area
*****
Land information
Amenities
*****
Fence Type
*****
Landscape Features
*****
Size Depth
*****
Size Frontage
*****
Size Irregular
*****
Size Total
*****
Rooms
Main level
Living room
*****
Kitchen
*****
Dining room
*****
2pc Bathroom
*****
Second level
Primary Bedroom
*****
Laundry room
*****
Family room
*****
Bedroom
*****
Bedroom
*****
4pc Bathroom
*****
4pc Bathroom
*****
Main level
Living room
*****
Kitchen
*****
Dining room
*****
2pc Bathroom
*****
Second level
Primary Bedroom
*****
Laundry room
*****
Family room
*****
Bedroom
*****
Bedroom
*****
4pc Bathroom
*****
4pc Bathroom
*****
Main level
Living room
*****
Kitchen
*****
Dining room
*****
2pc Bathroom
*****
Second level
Primary Bedroom
*****
Laundry room
*****
Family room
*****
Bedroom
*****
Bedroom
*****
4pc Bathroom
*****
4pc Bathroom
*****
Main level
Living room
*****
Kitchen
*****
Dining room
*****
2pc Bathroom
*****
Second level
Primary Bedroom
*****
Laundry room
*****
Family room
*****
Bedroom
*****
Bedroom
*****
4pc Bathroom
*****
4pc Bathroom
*****
Courtesy of Royal LePage Benchmark
Book a Showing for this property
Please note that filling out this form you'll be registered and your phone number without the +1 part will be used as a password.
