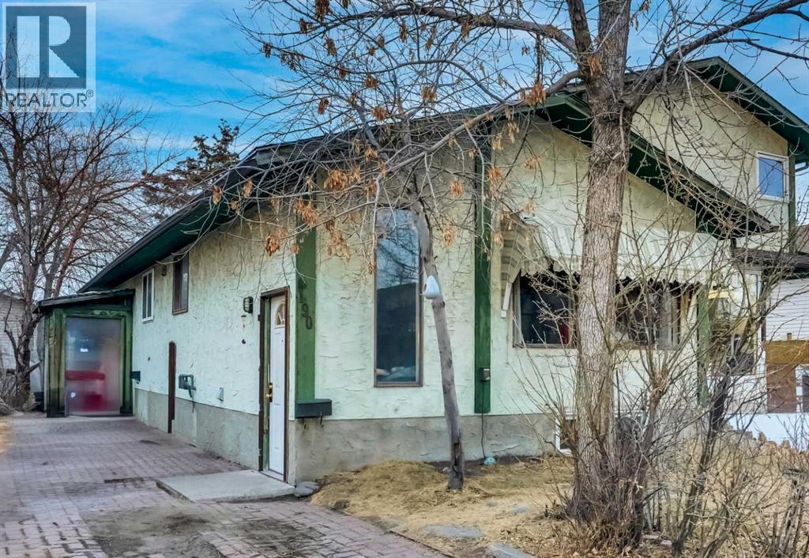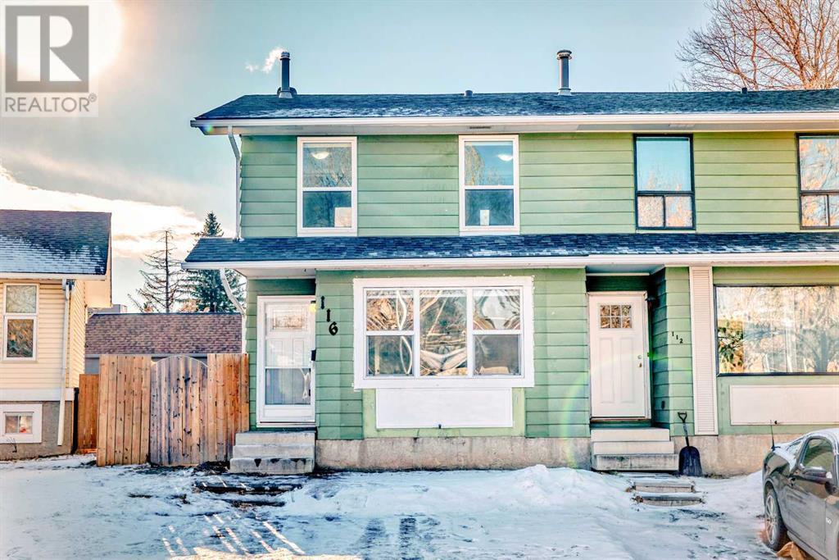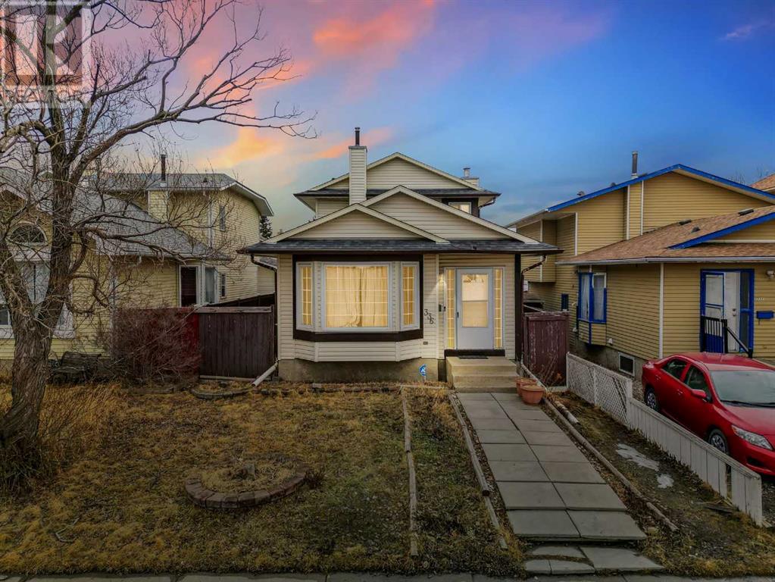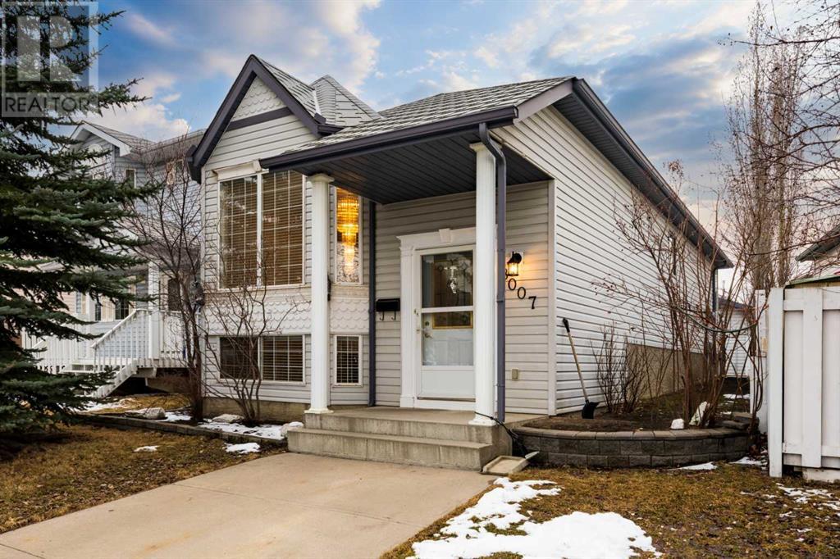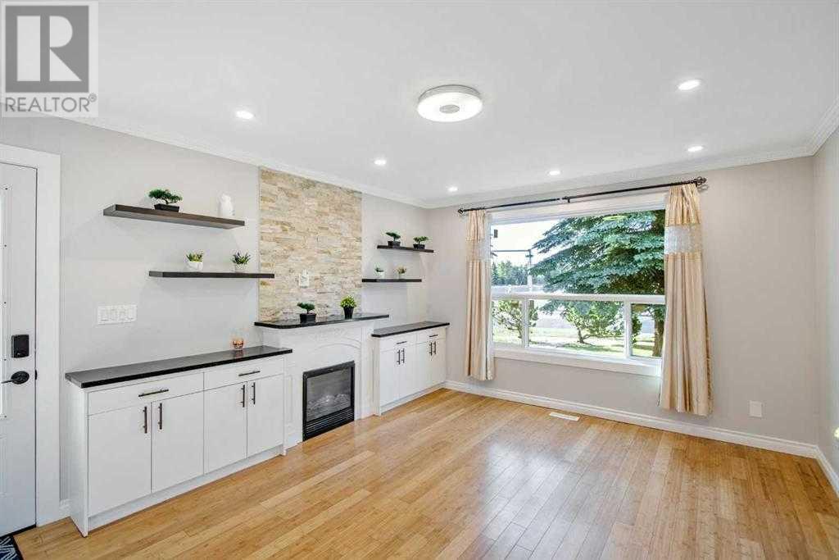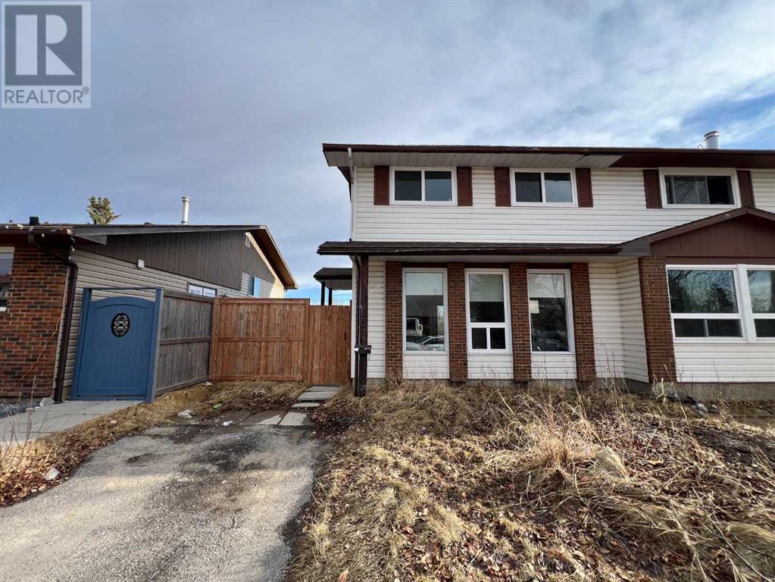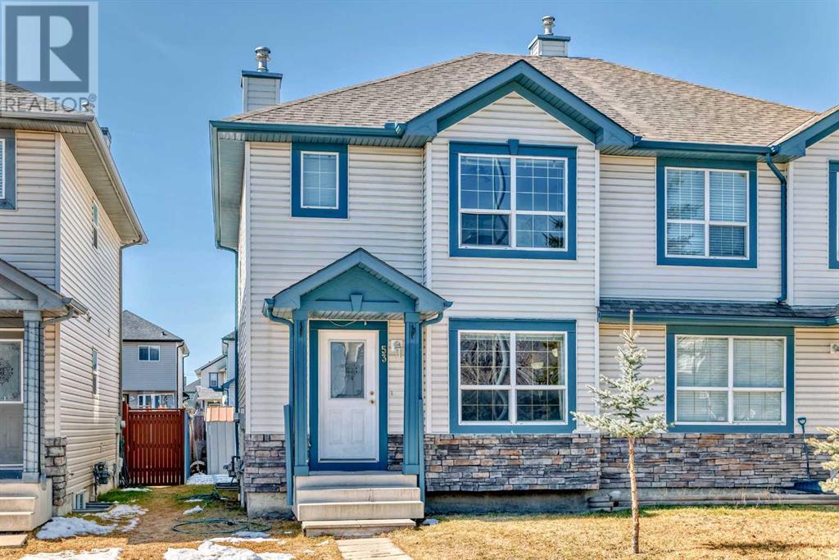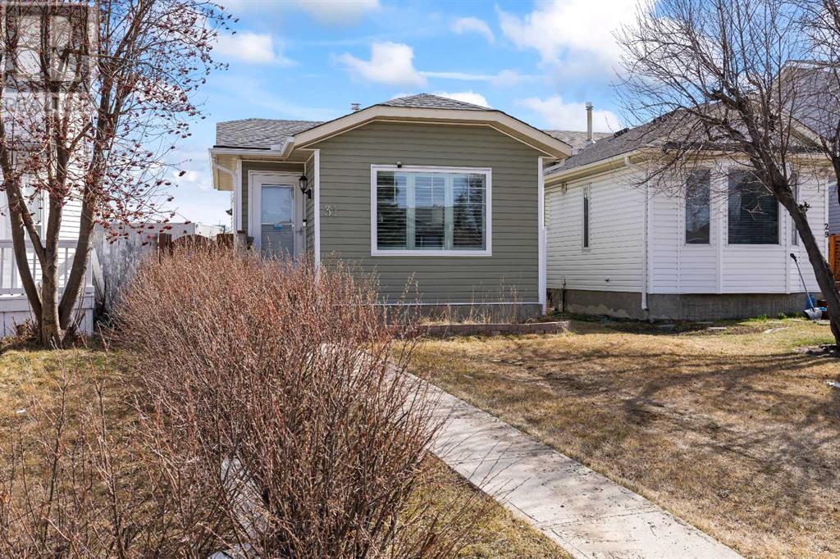Free account required
Unlock the full potential of your property search with a free account! Here's what you'll gain immediate access to:
- Exclusive Access to Every Listing
- Personalized Search Experience
- Favorite Properties at Your Fingertips
- Stay Ahead with Email Alerts
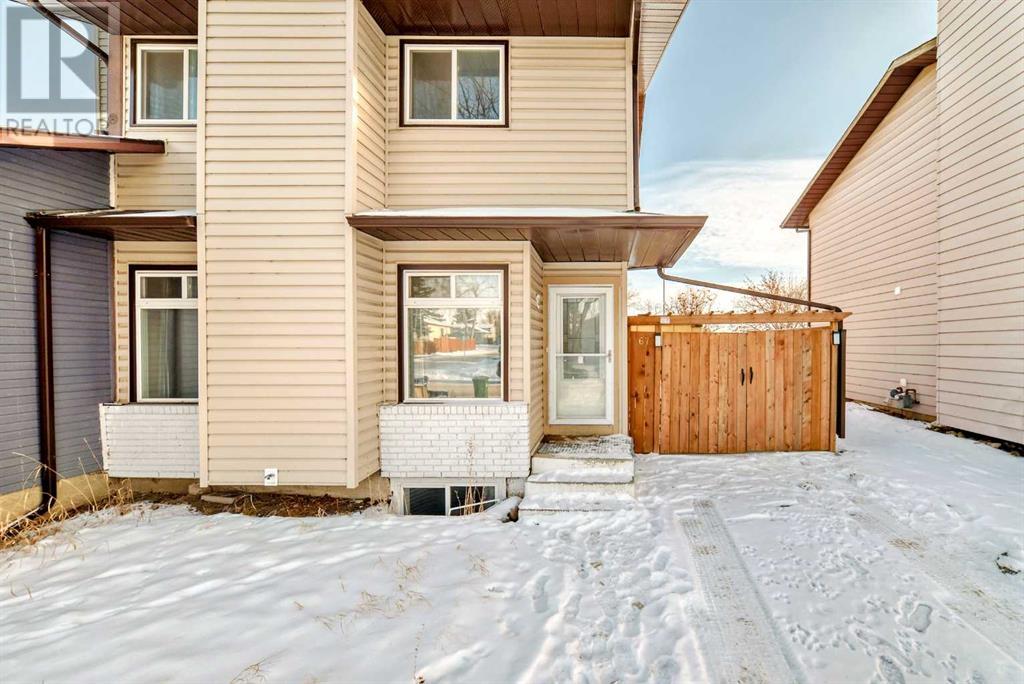
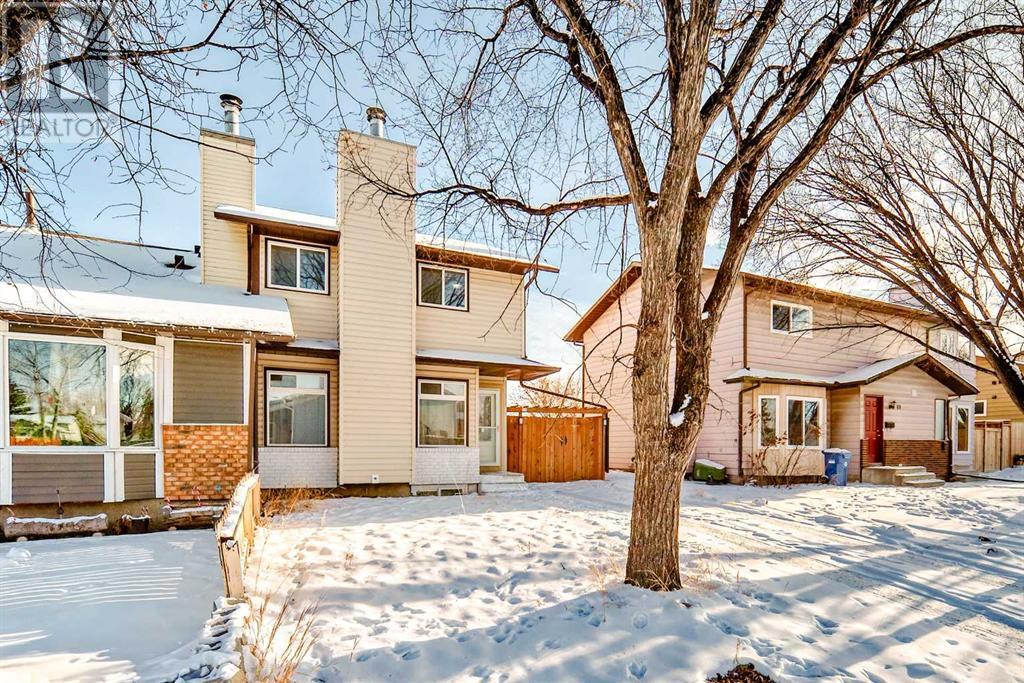
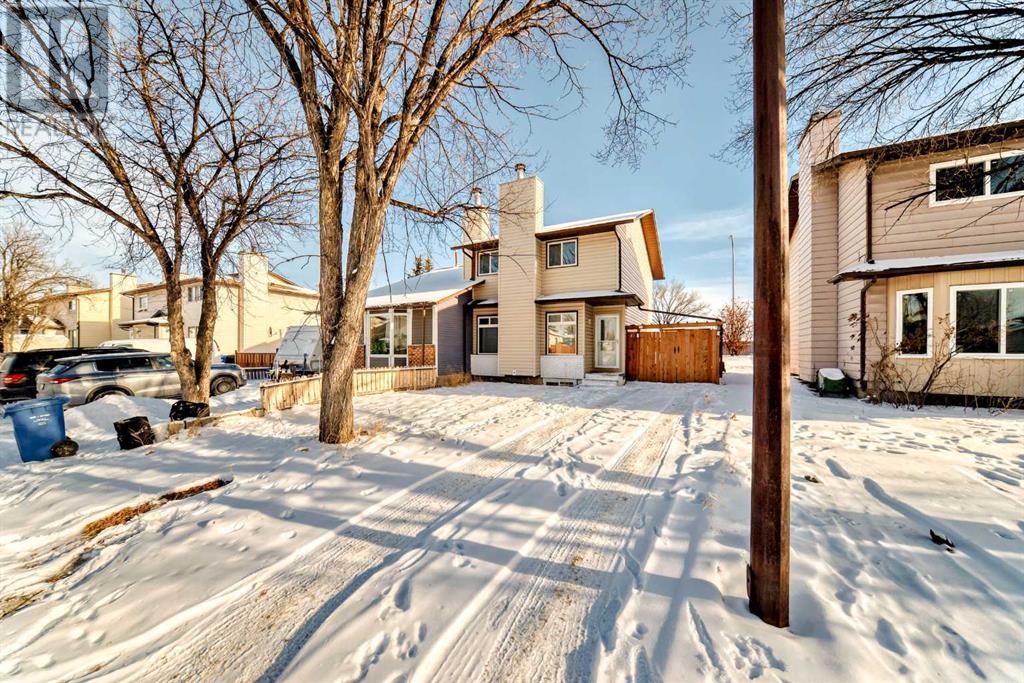
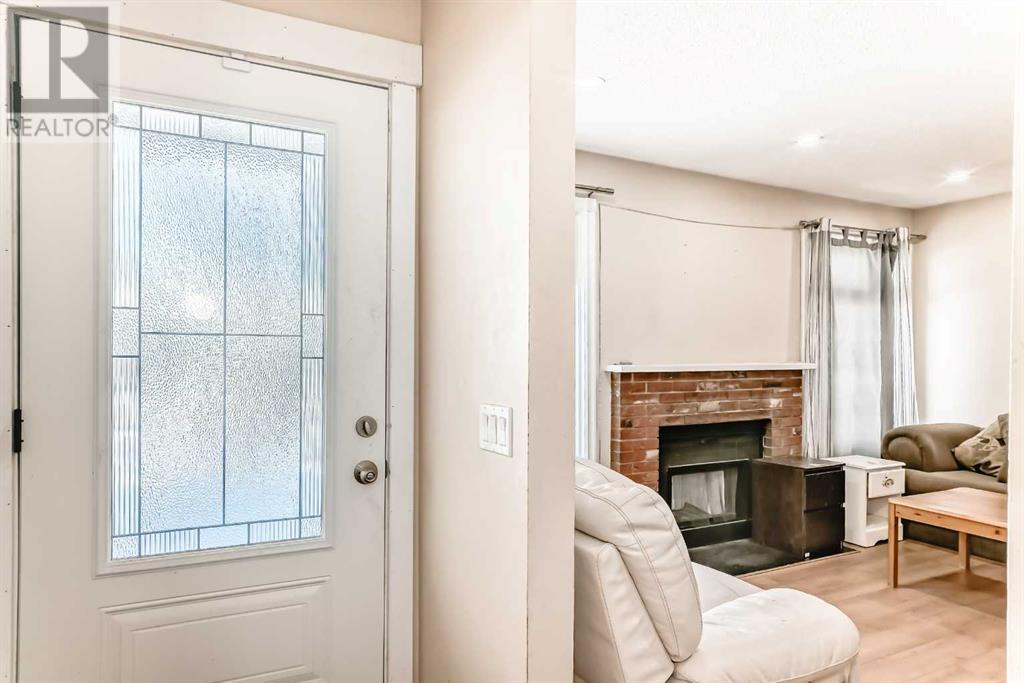
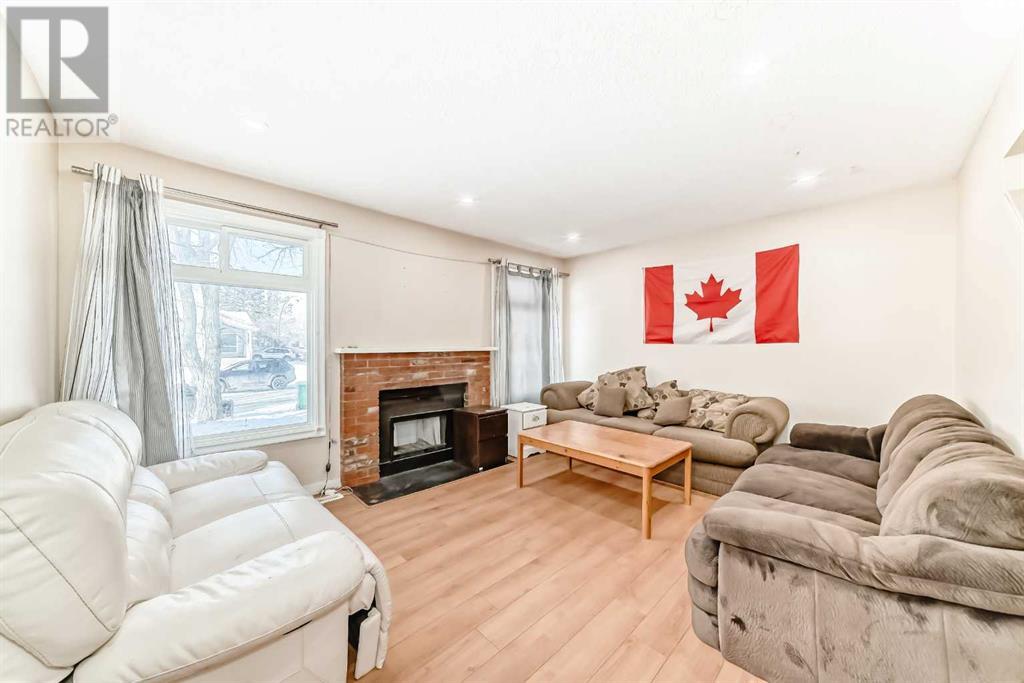
$469,900
67 Castleglen Road NE
Calgary, Alberta, Alberta, T3J1P2
MLS® Number: A2194482
Property description
** HUGE PRICE REDUCTION FOR QUICK SALE!** EXCELLENT OPPORTUNITY FOR FIRST-TIME HOME BUYERS OR INVESTORS! Welcome to this beautifully updated 4 bedroom, 2.5 bathroom home, offering both comfort and functionality. Inside, enjoy the benefits of triple-glazed windows throughout, ensuring energy efficiency and soundproofing. The spacious living areas are filled with natural light, thanks to the new patio door that leads to your private backyard. The fully finished basement enhances the home’s appeal, offering a comfortable living area, an additional bedroom, a separate kitchen and a well-appointed 3-piece bathroom—perfect for hosting guests or creating a private retreat. The large yard is perfect for entertaining and features a concrete pad, providing plenty of space for outdoor activities. A storage shed in the yard adds convenience, and a dual gate provides private parking, making this home ideal for those seeking both security and space. With 4 well-sized bedrooms and modern bathrooms, this home offers the perfect blend of style and practicality. Don't miss the opportunity to own this move-in-ready property. SCHEDULE YOUR SHOWING TODAY!!!!
Building information
Type
*****
Appliances
*****
Basement Development
*****
Basement Type
*****
Constructed Date
*****
Construction Material
*****
Construction Style Attachment
*****
Cooling Type
*****
Exterior Finish
*****
Fireplace Present
*****
FireplaceTotal
*****
Flooring Type
*****
Foundation Type
*****
Half Bath Total
*****
Heating Type
*****
Size Interior
*****
Stories Total
*****
Total Finished Area
*****
Land information
Amenities
*****
Fence Type
*****
Landscape Features
*****
Size Depth
*****
Size Frontage
*****
Size Irregular
*****
Size Total
*****
Rooms
Upper Level
Bedroom
*****
Bedroom
*****
Other
*****
Primary Bedroom
*****
4pc Bathroom
*****
Main level
Dining room
*****
Kitchen
*****
2pc Bathroom
*****
Living room
*****
Other
*****
Basement
Dining room
*****
Kitchen
*****
3pc Bathroom
*****
Bedroom
*****
Courtesy of Creekside Realty
Book a Showing for this property
Please note that filling out this form you'll be registered and your phone number without the +1 part will be used as a password.
