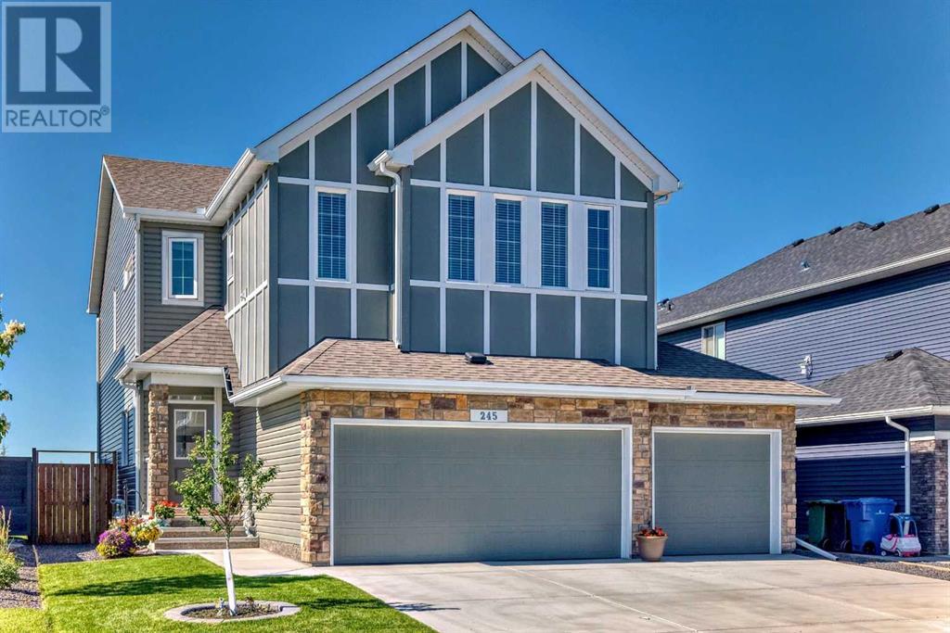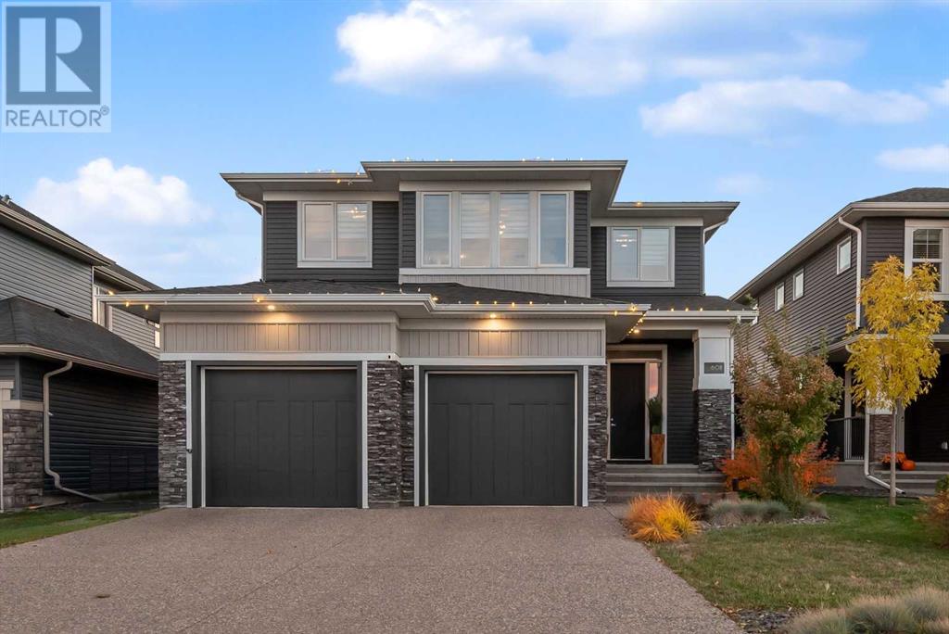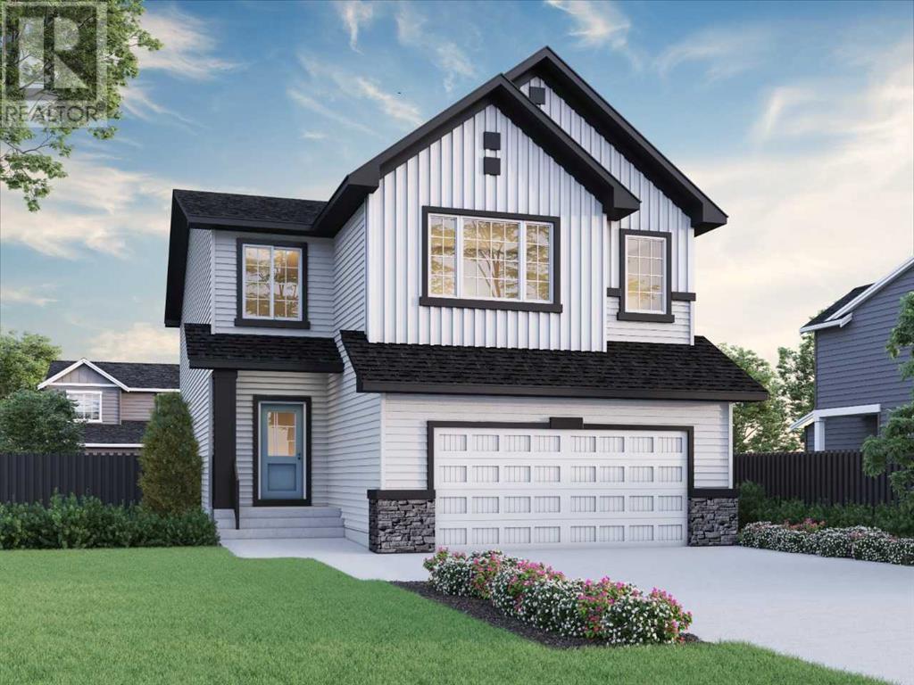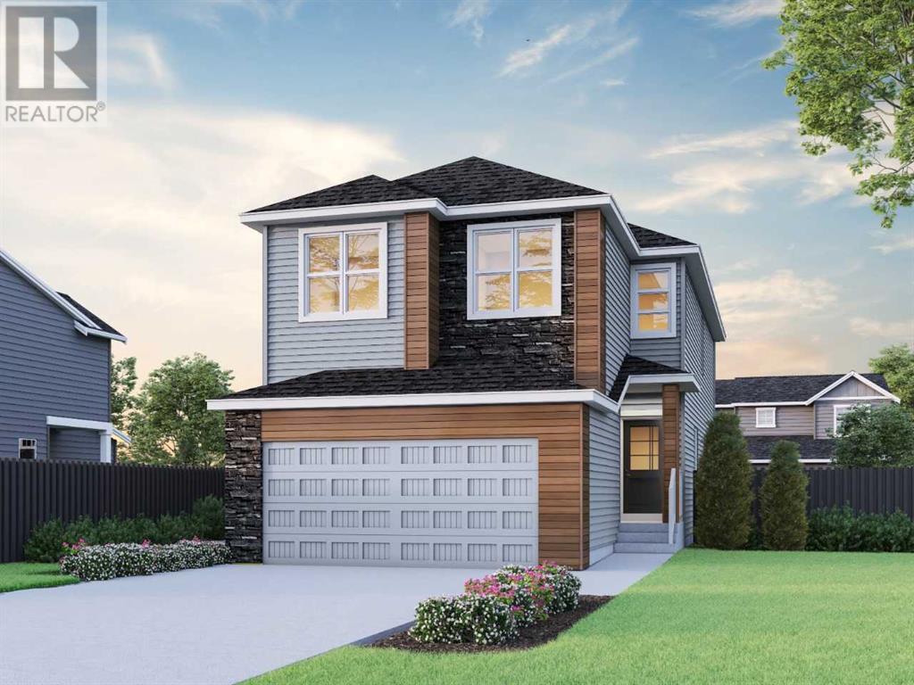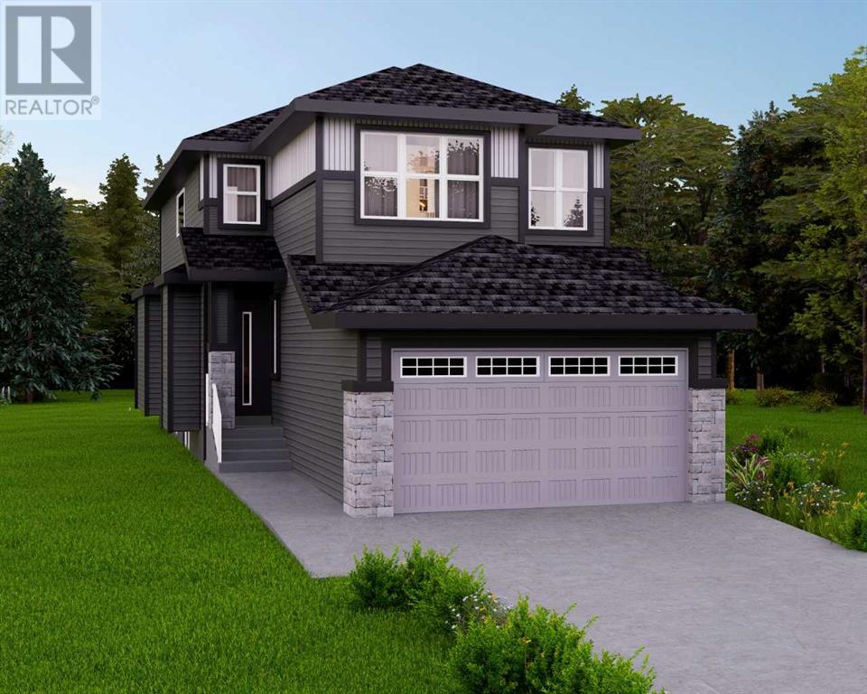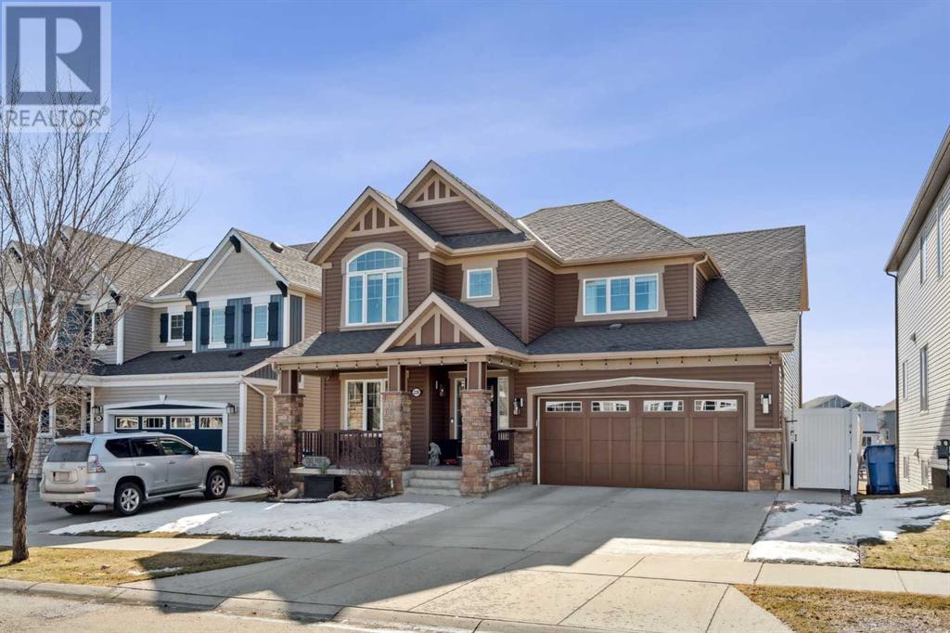Free account required
Unlock the full potential of your property search with a free account! Here's what you'll gain immediate access to:
- Exclusive Access to Every Listing
- Personalized Search Experience
- Favorite Properties at Your Fingertips
- Stay Ahead with Email Alerts
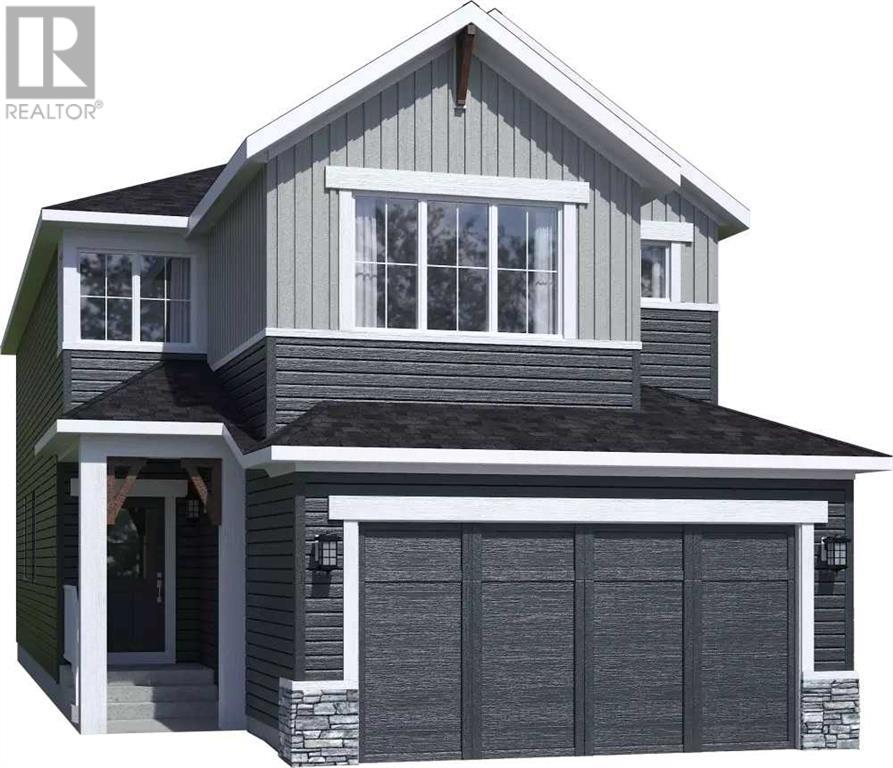




$849,900
162 Clearwater Terrace
Chestermere, Alberta, Alberta, T1X3A4
MLS® Number: A2194559
Property description
Discover The Origin by Calbridge Homes, a stunning 5-bedroom, 4-bathroom two-story home designed for modern living. Situated on a spacious corner lot with a west-facing backyard, this home features a double front-attached garage and an inviting open-concept layout. The L-shaped kitchen boasts upgraded granite countertops, a stainless steel appliance, a stylish tiled backsplash, and a functional island—perfect for cooking and dining—plus a convenient spice kitchen. A bright and airy great room with a cozy fireplace, along with a main-floor bedroom and full bath, add to the home's versatility. Upstairs, find four additional bedrooms, including a luxurious primary suite, a spacious laundry room, and a bonus room with elegant boxed-up ceiling details. The side entrance leads to an undeveloped 571 sq. ft. lower level, ideal for creating a future bedroom, bath, and entertainment space. Enjoy outdoor living on the back deck—Photos are representative.
Building information
Type
*****
Age
*****
Appliances
*****
Basement Development
*****
Basement Type
*****
Constructed Date
*****
Construction Material
*****
Construction Style Attachment
*****
Cooling Type
*****
Exterior Finish
*****
Fireplace Present
*****
FireplaceTotal
*****
Flooring Type
*****
Foundation Type
*****
Half Bath Total
*****
Heating Fuel
*****
Heating Type
*****
Size Interior
*****
Stories Total
*****
Total Finished Area
*****
Land information
Amenities
*****
Fence Type
*****
Size Depth
*****
Size Frontage
*****
Size Irregular
*****
Size Total
*****
Rooms
Upper Level
Bonus Room
*****
Bedroom
*****
Bedroom
*****
Bedroom
*****
Primary Bedroom
*****
5pc Bathroom
*****
4pc Bathroom
*****
5pc Bathroom
*****
Main level
Bedroom
*****
Great room
*****
Dining room
*****
4pc Bathroom
*****
Upper Level
Bonus Room
*****
Bedroom
*****
Bedroom
*****
Bedroom
*****
Primary Bedroom
*****
5pc Bathroom
*****
4pc Bathroom
*****
5pc Bathroom
*****
Main level
Bedroom
*****
Great room
*****
Dining room
*****
4pc Bathroom
*****
Upper Level
Bonus Room
*****
Bedroom
*****
Bedroom
*****
Bedroom
*****
Primary Bedroom
*****
5pc Bathroom
*****
4pc Bathroom
*****
5pc Bathroom
*****
Main level
Bedroom
*****
Great room
*****
Dining room
*****
4pc Bathroom
*****
Upper Level
Bonus Room
*****
Bedroom
*****
Bedroom
*****
Bedroom
*****
Primary Bedroom
*****
5pc Bathroom
*****
4pc Bathroom
*****
5pc Bathroom
*****
Main level
Bedroom
*****
Great room
*****
Dining room
*****
4pc Bathroom
*****
Upper Level
Bonus Room
*****
Bedroom
*****
Courtesy of Bode Platform Inc.
Book a Showing for this property
Please note that filling out this form you'll be registered and your phone number without the +1 part will be used as a password.

