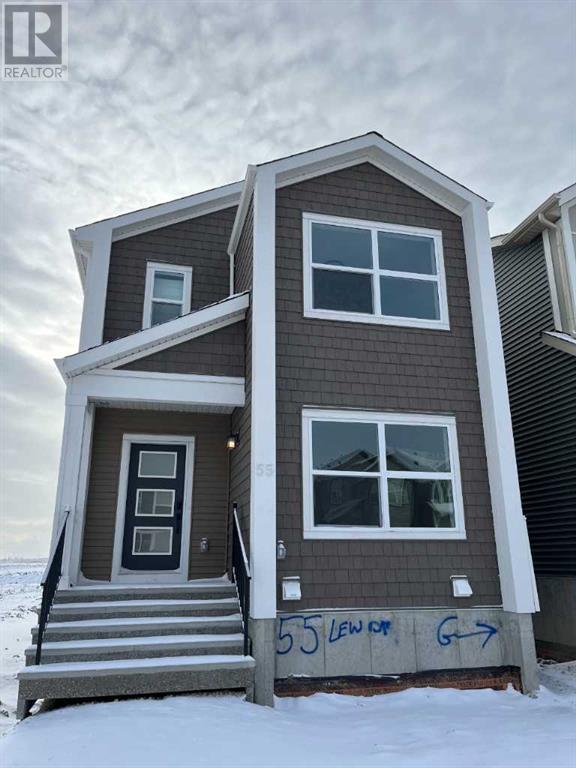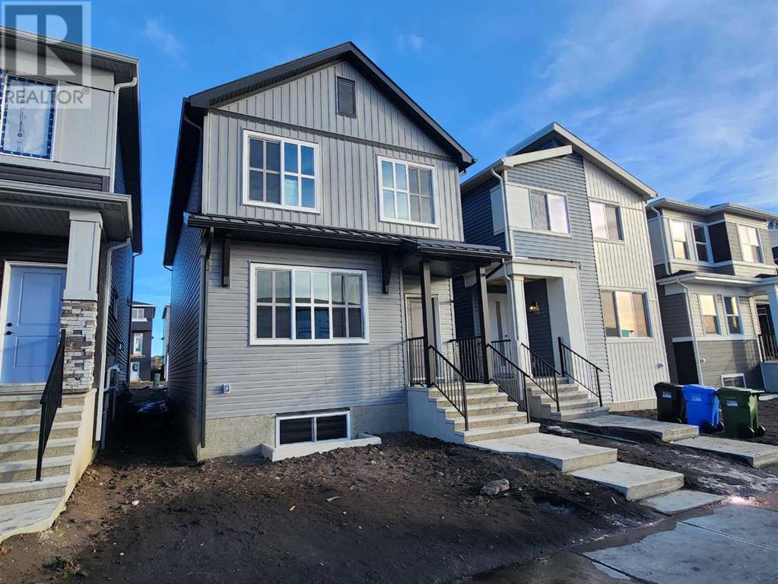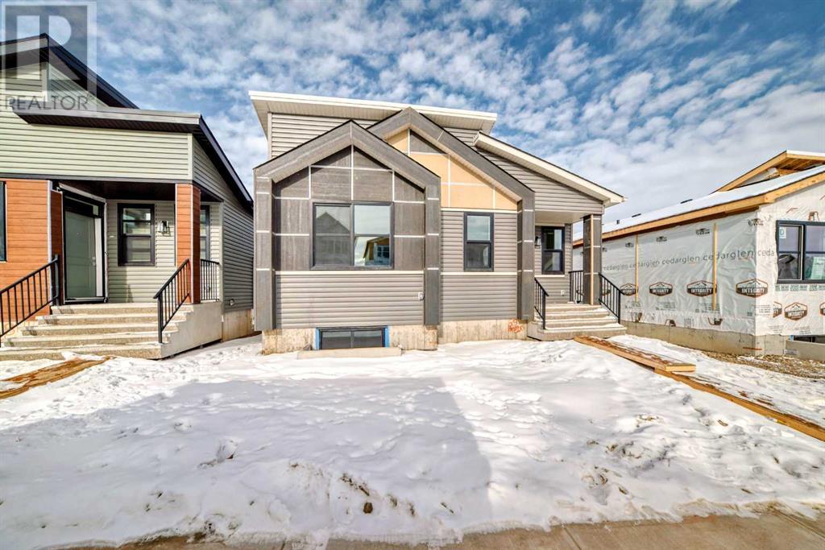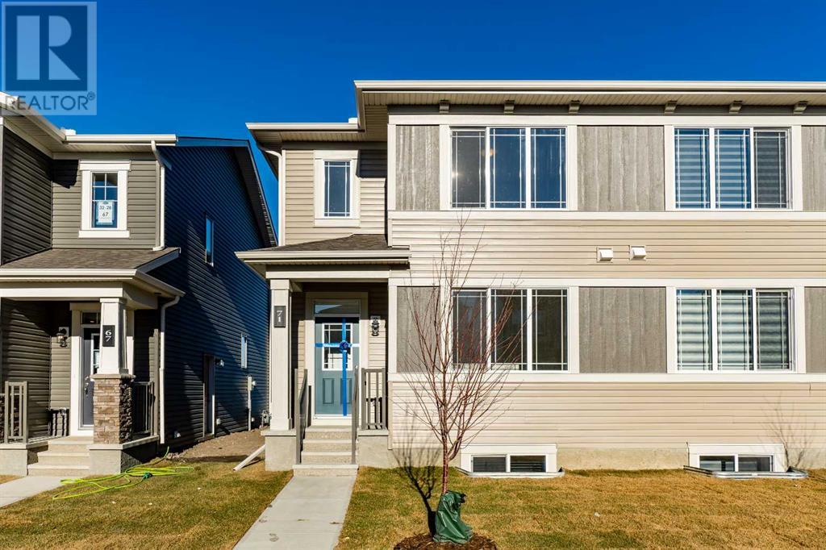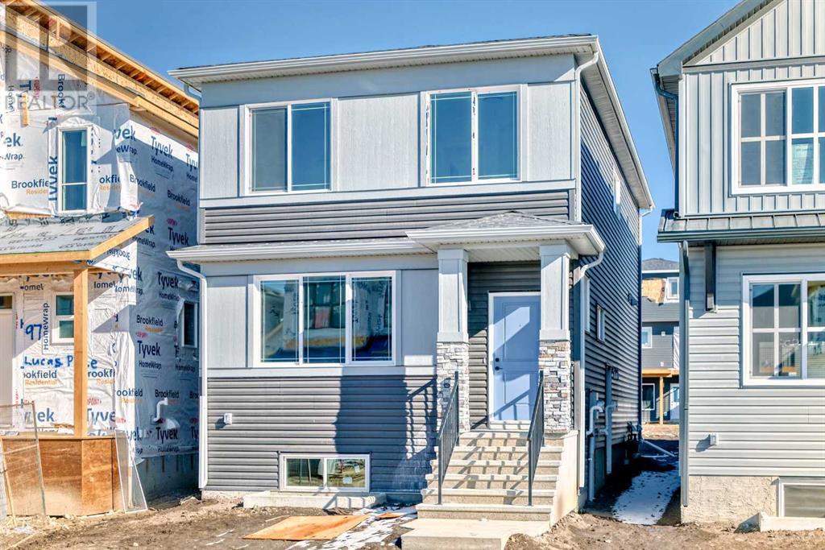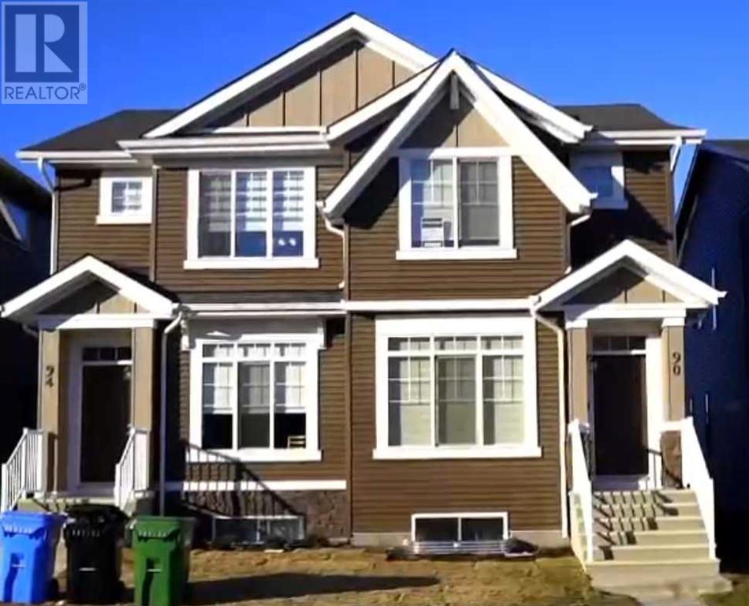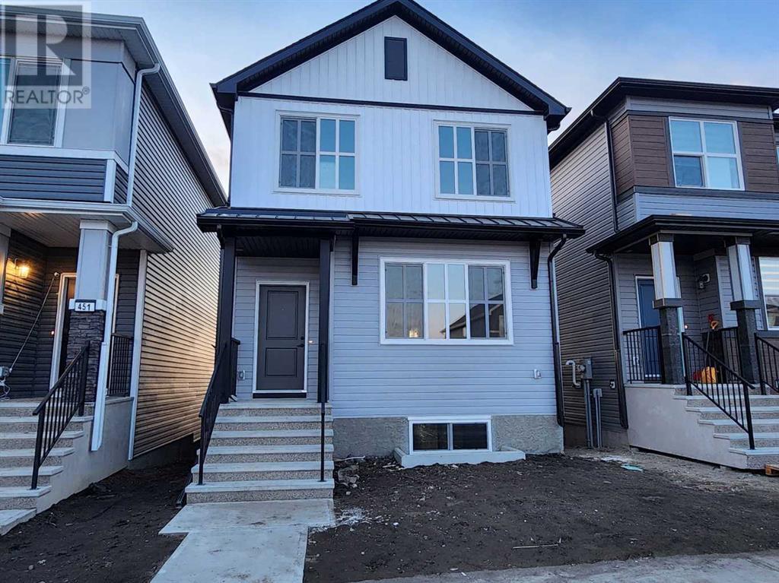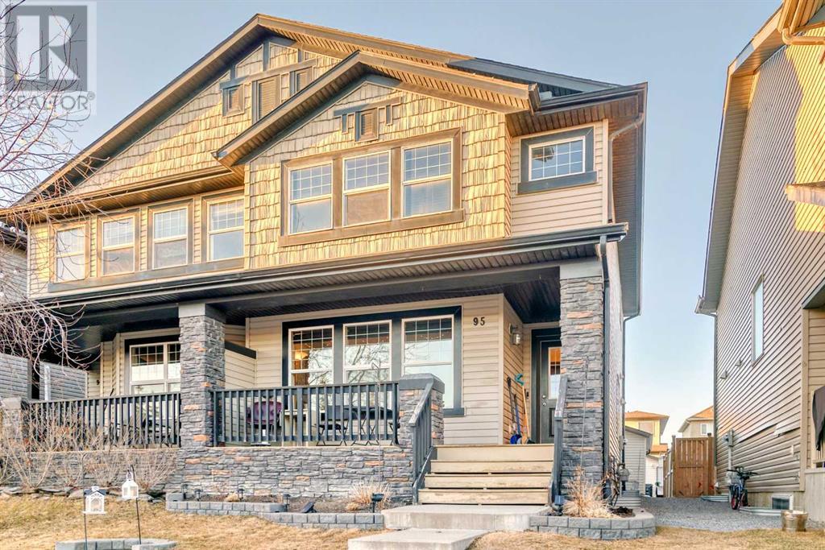Free account required
Unlock the full potential of your property search with a free account! Here's what you'll gain immediate access to:
- Exclusive Access to Every Listing
- Personalized Search Experience
- Favorite Properties at Your Fingertips
- Stay Ahead with Email Alerts
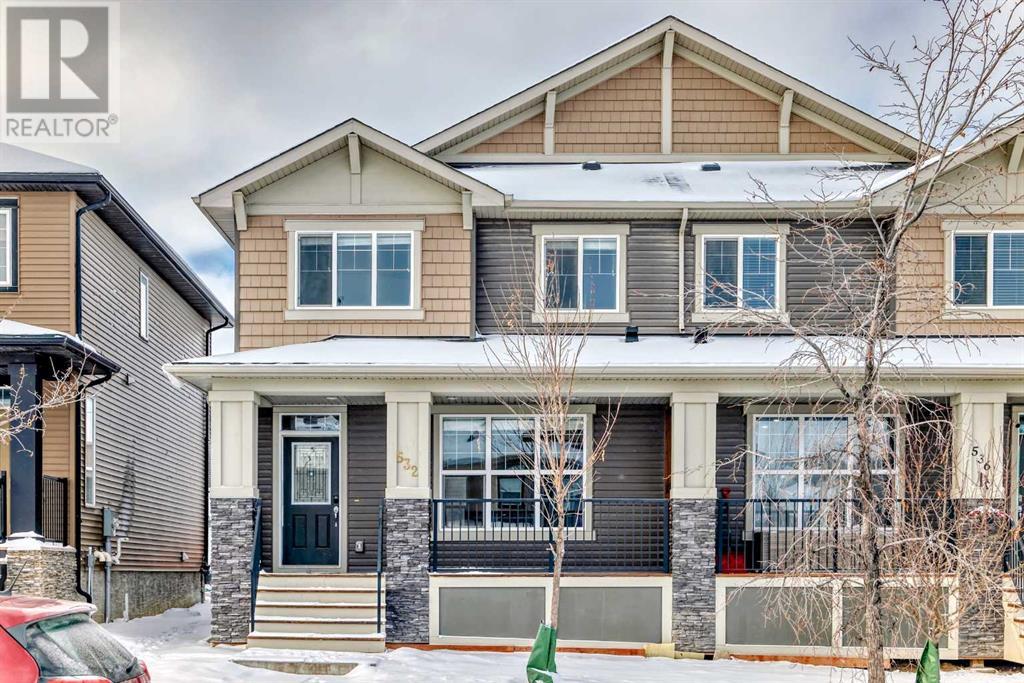
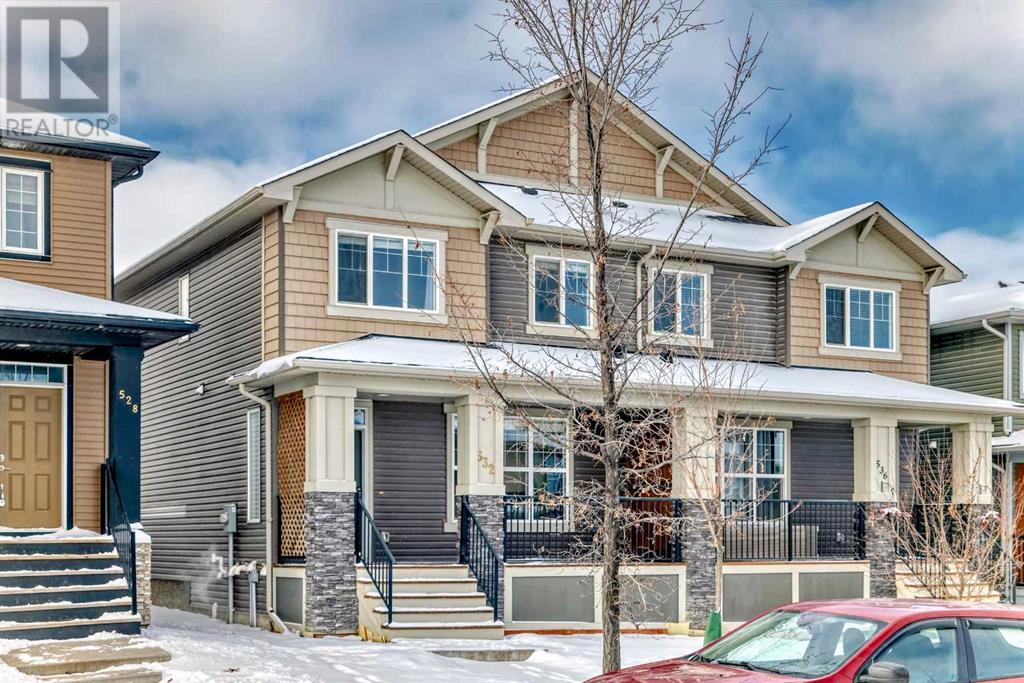
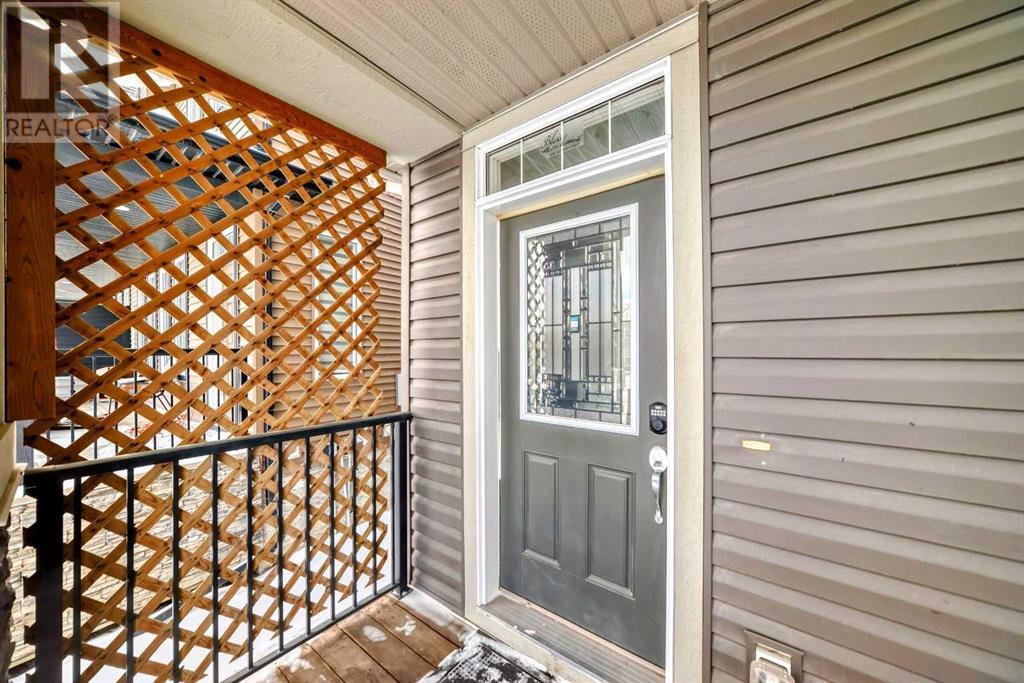
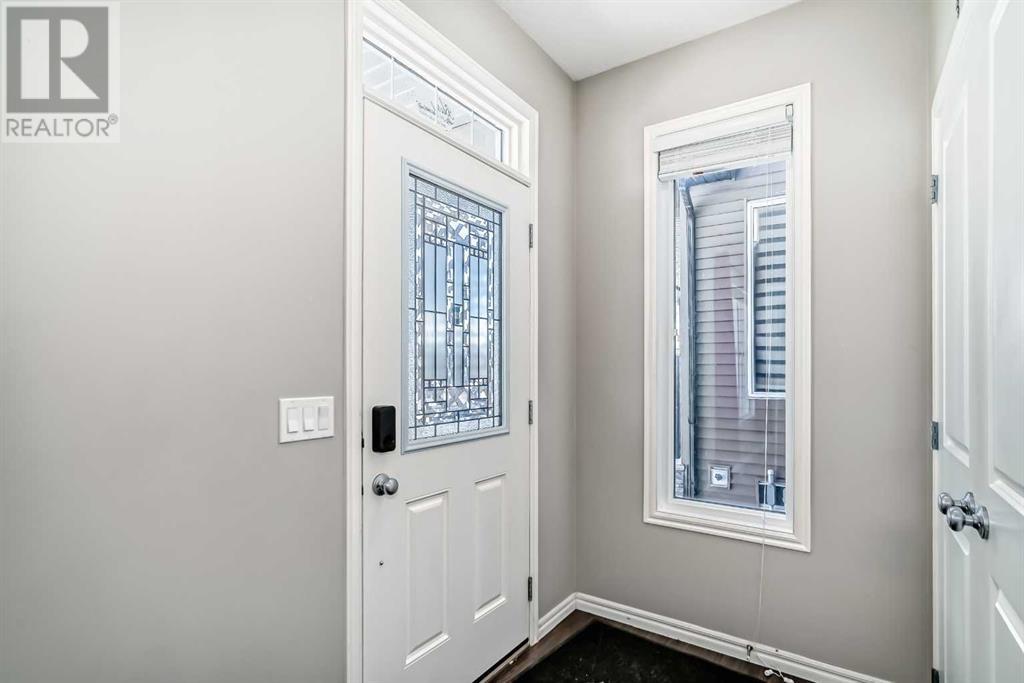
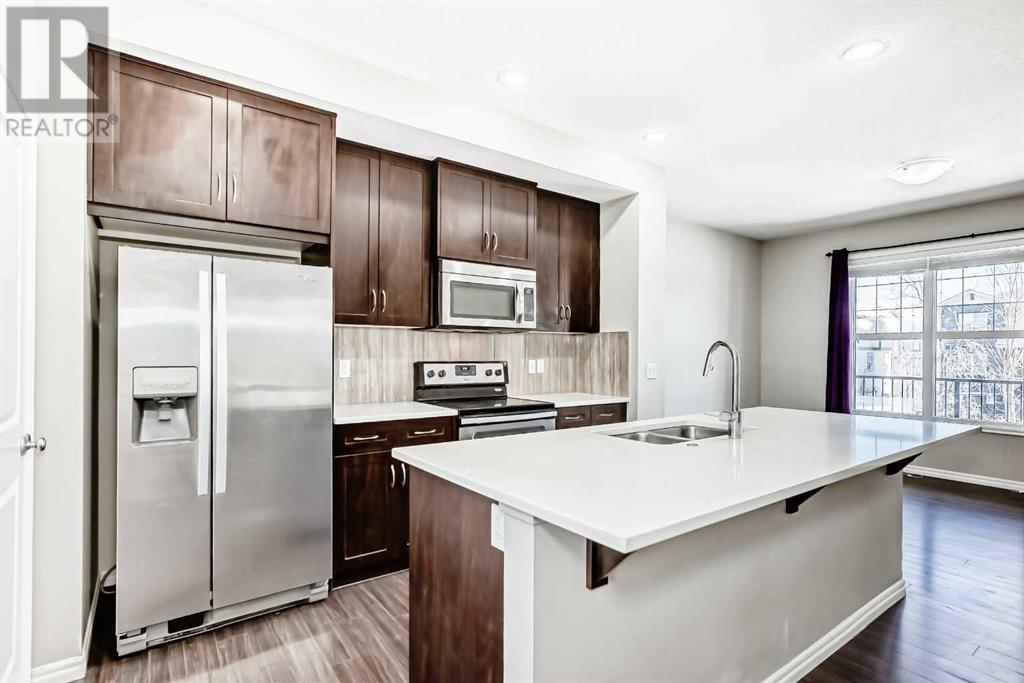
$629,900
532 Evanston Link NW
Calgary, Alberta, Alberta, T3P0R4
MLS® Number: A2194584
Property description
Discover the perfect blend of style and functionality in this stunning Evanston home! Featuring three spacious bedrooms upstairs and an additional bedroom in the finished basement, this home offers plenty of space for family, guests, or a home office. The open-concept main floor is designed for modern living, with a bright and airy layout, a stylish living area, and a well-appointed kitchen complete with granite countertops, stainless steel appliances, and ample storage. The primary bedroom is a true retreat with a walk-in closet and private ensuite. The finished basement adds extra versatility, perfect for recreational space and/or guest suite. But be careful, your guests may not want to leave this home away from home basement. By the way, you'll also find a Fridge, a dishwasher and a washer and dryer in the basement. This home is not complete without the huge 24×24 double detached garage.. Conveniently located near parks, schools, shopping, and transit, this home is a must-see. Book your showing today!
Building information
Type
*****
Appliances
*****
Basement Development
*****
Basement Type
*****
Constructed Date
*****
Construction Material
*****
Construction Style Attachment
*****
Cooling Type
*****
Exterior Finish
*****
Flooring Type
*****
Foundation Type
*****
Half Bath Total
*****
Heating Fuel
*****
Heating Type
*****
Size Interior
*****
Stories Total
*****
Total Finished Area
*****
Land information
Amenities
*****
Fence Type
*****
Landscape Features
*****
Size Frontage
*****
Size Irregular
*****
Size Total
*****
Rooms
Main level
Other
*****
Foyer
*****
Other
*****
Dining room
*****
Pantry
*****
Other
*****
Living room
*****
Other
*****
2pc Bathroom
*****
Basement
Furnace
*****
Laundry room
*****
Bedroom
*****
Living room/Dining room
*****
Kitchen
*****
4pc Bathroom
*****
Second level
Bedroom
*****
Bedroom
*****
Laundry room
*****
Other
*****
Primary Bedroom
*****
5pc Bathroom
*****
4pc Bathroom
*****
Main level
Other
*****
Foyer
*****
Other
*****
Dining room
*****
Pantry
*****
Other
*****
Living room
*****
Other
*****
2pc Bathroom
*****
Basement
Furnace
*****
Laundry room
*****
Bedroom
*****
Living room/Dining room
*****
Kitchen
*****
4pc Bathroom
*****
Second level
Bedroom
*****
Bedroom
*****
Laundry room
*****
Other
*****
Primary Bedroom
*****
5pc Bathroom
*****
4pc Bathroom
*****
Courtesy of URBAN-REALTY.ca
Book a Showing for this property
Please note that filling out this form you'll be registered and your phone number without the +1 part will be used as a password.
