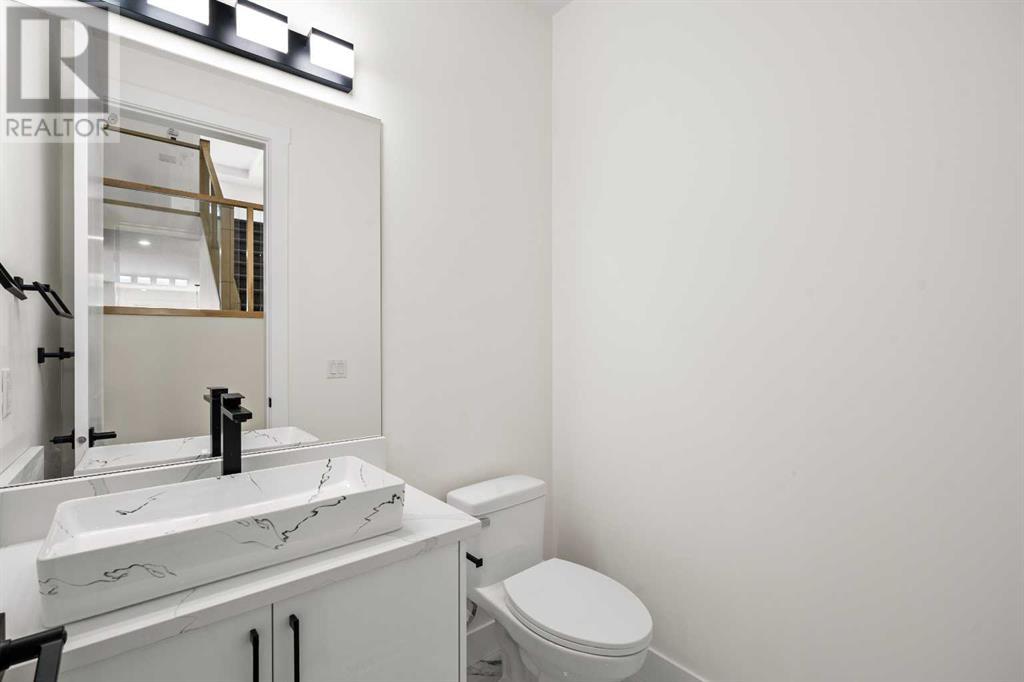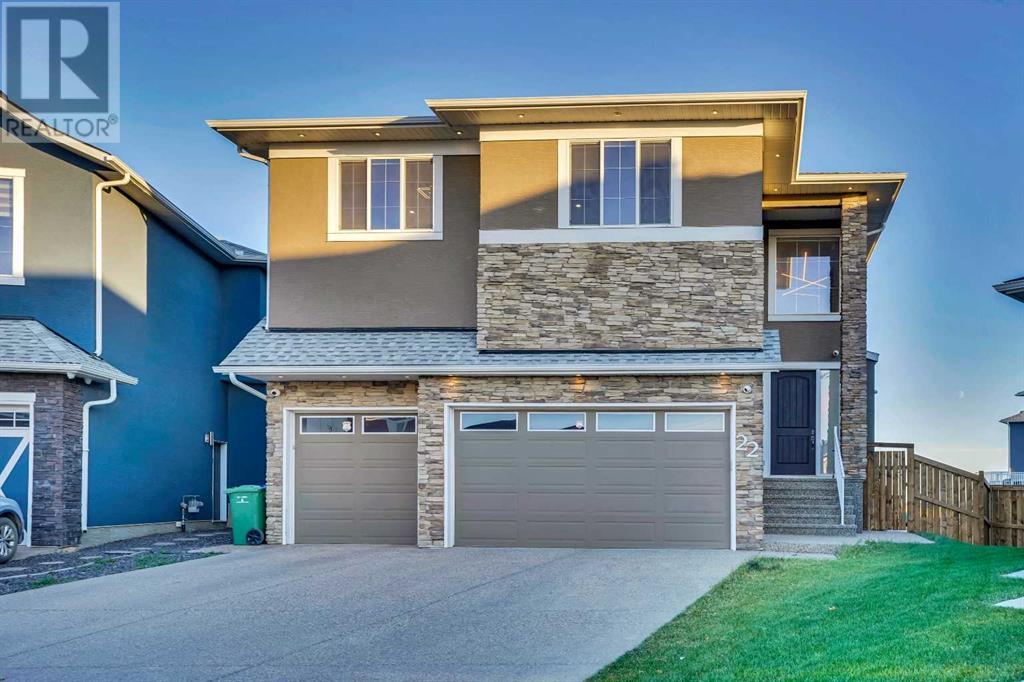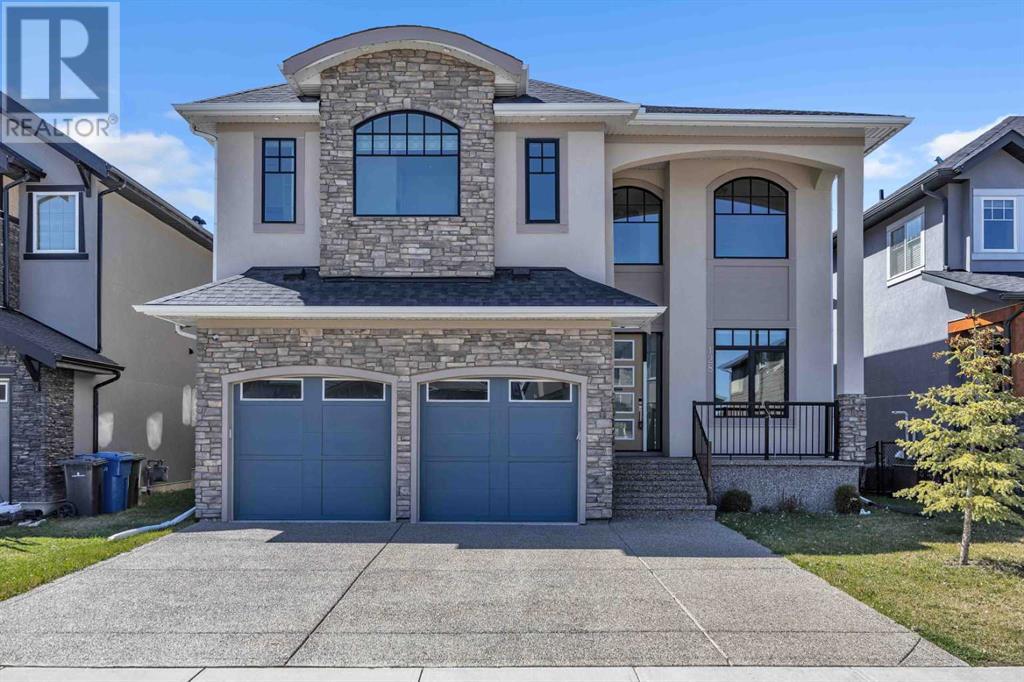Free account required
Unlock the full potential of your property search with a free account! Here's what you'll gain immediate access to:
- Exclusive Access to Every Listing
- Personalized Search Experience
- Favorite Properties at Your Fingertips
- Stay Ahead with Email Alerts





$1,169,900
22 South Shore Road
Chestermere, Alberta, Alberta, T1X2Y4
MLS® Number: A2194915
Property description
ONE OF A KIND NEW BUILD IN SOUTH SHORE *** 9FT CEILINGS ON ALL THREE FLOORS *** 4750+ SQFT LIVING SPACE (JUST UNDER 3450 SQFT ABOVE GRADE) *** 7 BEDROOMS, 5 FULL BATHS, 2 HALF BATHS & ATTACHED TRIPLE GARAGE - TONS OF UPGRADES INCLUDING MAIN FLOOR BEDROOM & ENSUITE, SPICE KITCHEN, 2 MASTERS, 6 OF 7 BEDROOMS HAVE THEIR OWN W.I.C, FULLY FINISHED BASEMENT FEATURING REC ROOM WITH WET BAR, TRAY CEILINGS, BUILT-IN FEATURES AND MORE - Simple and functional Floorplan - Main floor offers a half bath, formal dining (can be used as second living room), family room with fireplace, dining with access to your deck and the kitchen that is fully equipped with Quartz Countertops, Modern Appliances (as per builder spec), Oversized Island, SPICE KITCHEN and WALK IN PANTRY for additional storage. The highlight of the main floor is the MAIN FLOOR BEDROOM WITH ITS OWN ENSUITE (perfect for families with elderly individuals) - Usage of living space on the upper level is immaculate, featuring a bonus room with built-in, 4 Bedrooms and 3 FULL baths. Of the 4 bedrooms, 2 are masters. The Grand Master boasts TRAY CEILINGS, 5 PC ENSUITE AND A HUGE W.I.C!! The second master offers a 4 PC ENSUITE and W.I.C! The laundry feature is conveniently located on the upper level. The basement is FULLY FINISHED!!! Offering a rec room with WET BAR, 2 bedrooms with W.I.C(s), FULL Bath and Half Bath! The WET BAR will have upper cabinets installed by the builder and the wet bar can be turned into illegal or legal suite (subject to approval from city)
Building information
Type
*****
Age
*****
Appliances
*****
Basement Development
*****
Basement Features
*****
Basement Type
*****
Constructed Date
*****
Construction Material
*****
Construction Style Attachment
*****
Cooling Type
*****
Exterior Finish
*****
Fireplace Present
*****
FireplaceTotal
*****
Flooring Type
*****
Foundation Type
*****
Half Bath Total
*****
Heating Fuel
*****
Heating Type
*****
Size Interior
*****
Stories Total
*****
Total Finished Area
*****
Land information
Amenities
*****
Fence Type
*****
Size Depth
*****
Size Frontage
*****
Size Irregular
*****
Size Total
*****
Rooms
Upper Level
5pc Bathroom
*****
Primary Bedroom
*****
4pc Bathroom
*****
Bedroom
*****
Bedroom
*****
5pc Bathroom
*****
Bedroom
*****
Bonus Room
*****
Main level
2pc Bathroom
*****
Pantry
*****
3pc Bathroom
*****
Bedroom
*****
Other
*****
Kitchen
*****
Dining room
*****
Family room
*****
Dining room
*****
Basement
2pc Bathroom
*****
Bedroom
*****
4pc Bathroom
*****
Bedroom
*****
Recreational, Games room
*****
Upper Level
5pc Bathroom
*****
Primary Bedroom
*****
4pc Bathroom
*****
Bedroom
*****
Bedroom
*****
5pc Bathroom
*****
Bedroom
*****
Bonus Room
*****
Main level
2pc Bathroom
*****
Pantry
*****
3pc Bathroom
*****
Bedroom
*****
Other
*****
Kitchen
*****
Dining room
*****
Family room
*****
Dining room
*****
Basement
2pc Bathroom
*****
Bedroom
*****
4pc Bathroom
*****
Bedroom
*****
Recreational, Games room
*****
Upper Level
5pc Bathroom
*****
Primary Bedroom
*****
4pc Bathroom
*****
Bedroom
*****
Bedroom
*****
5pc Bathroom
*****
Courtesy of Real Broker
Book a Showing for this property
Please note that filling out this form you'll be registered and your phone number without the +1 part will be used as a password.




