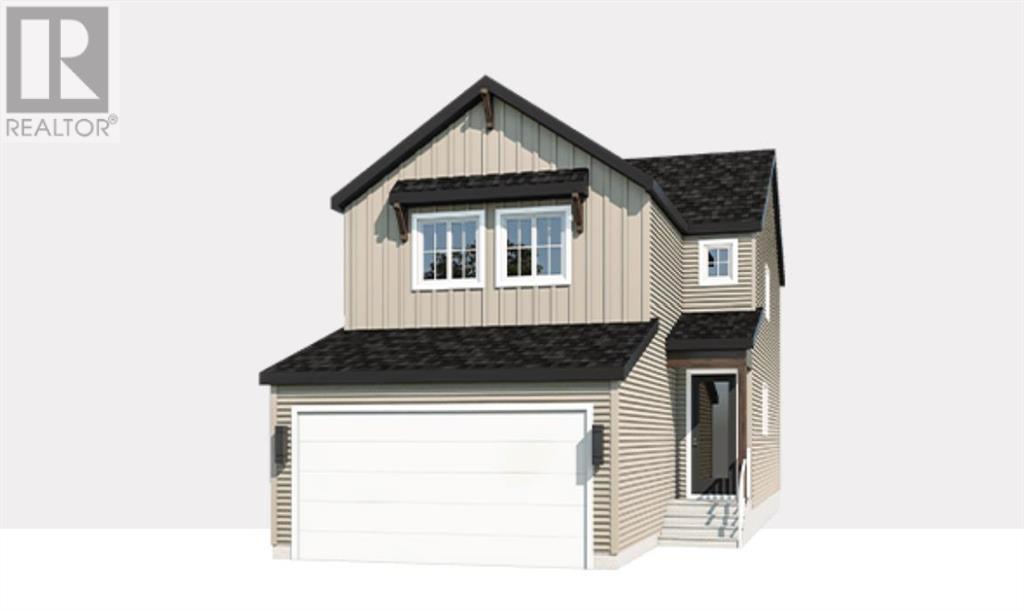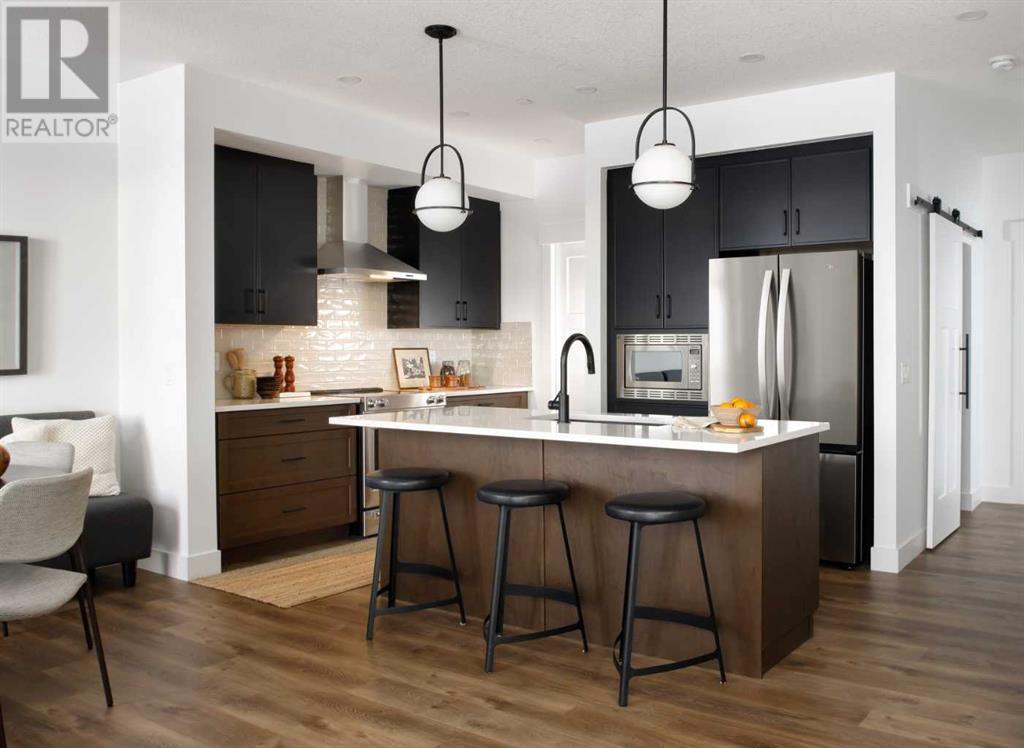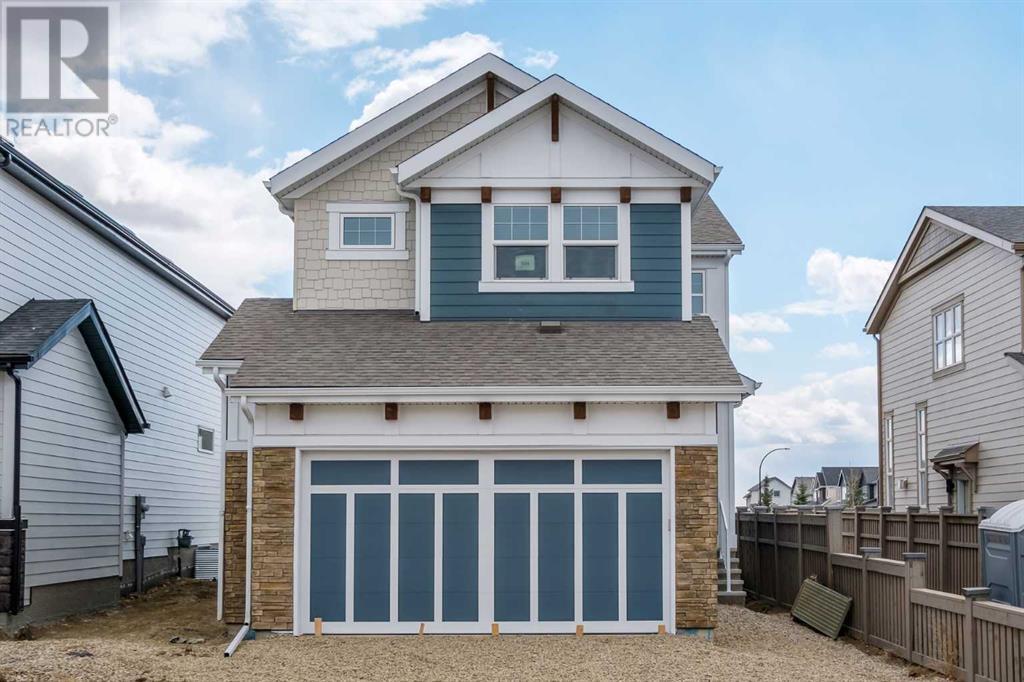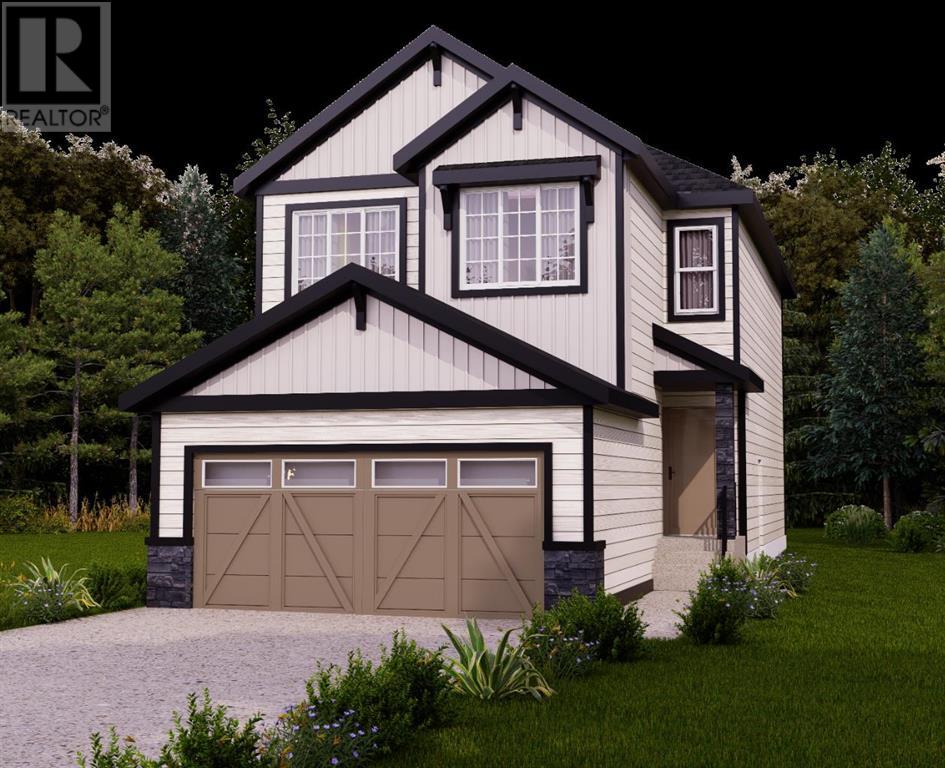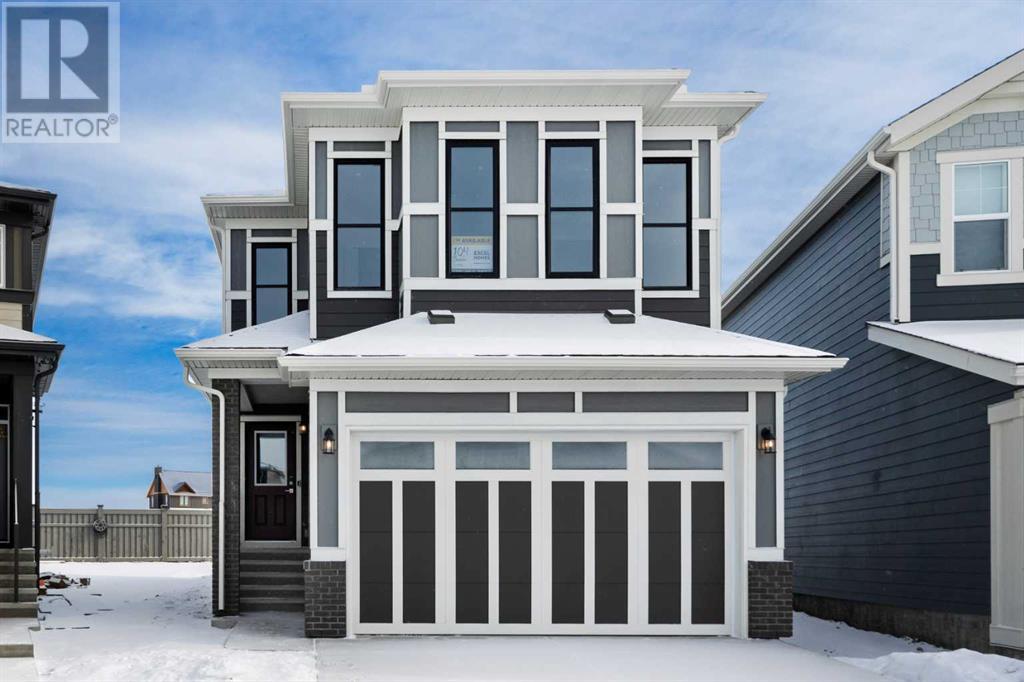Free account required
Unlock the full potential of your property search with a free account! Here's what you'll gain immediate access to:
- Exclusive Access to Every Listing
- Personalized Search Experience
- Favorite Properties at Your Fingertips
- Stay Ahead with Email Alerts

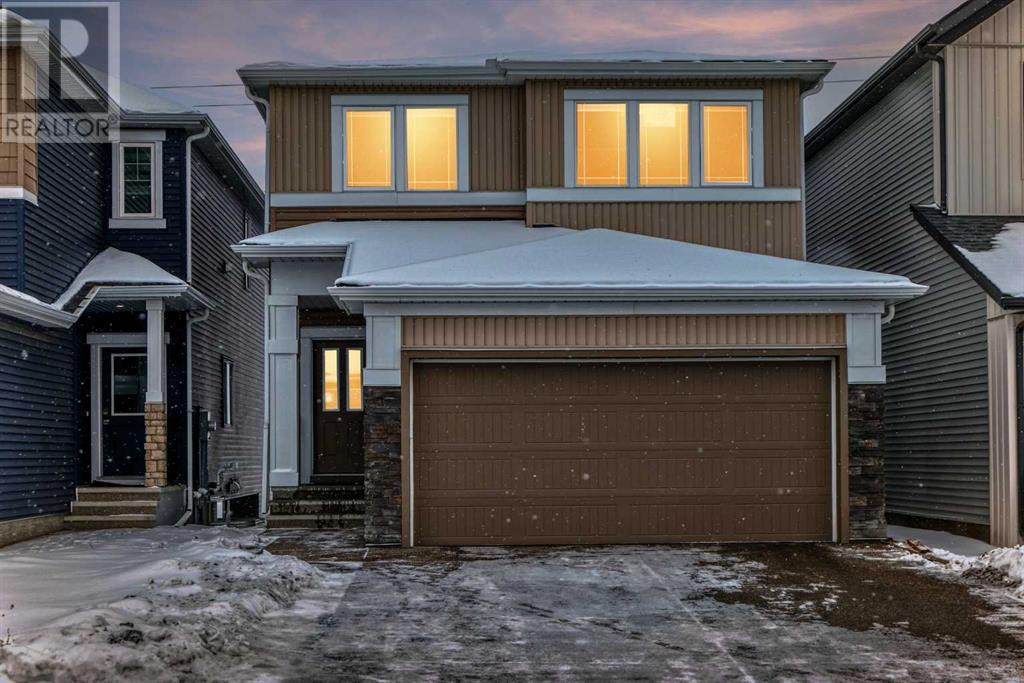
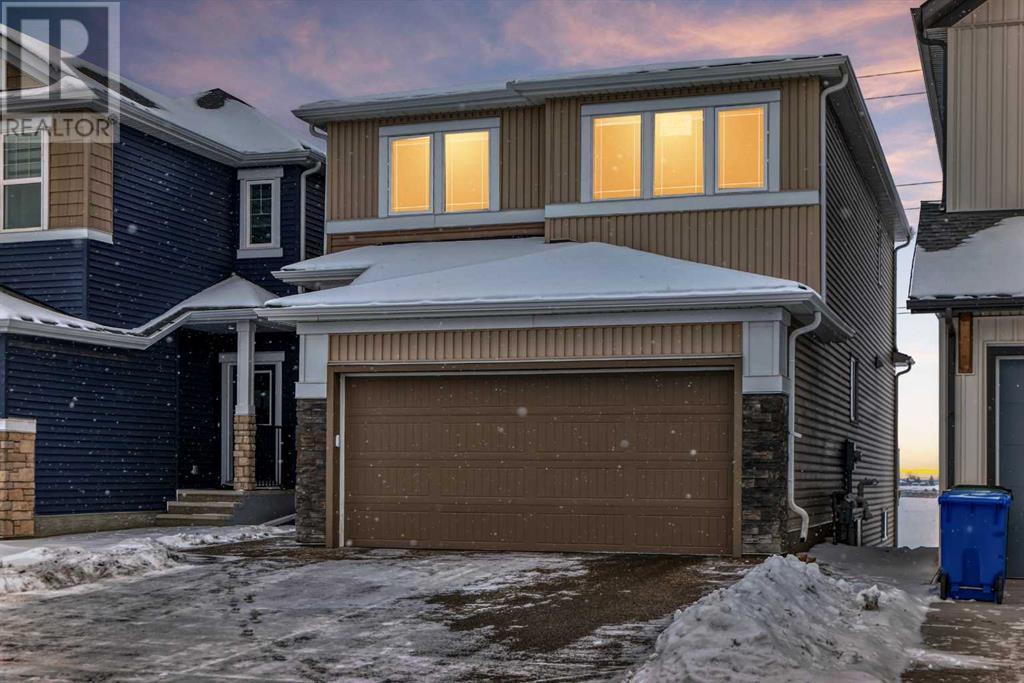
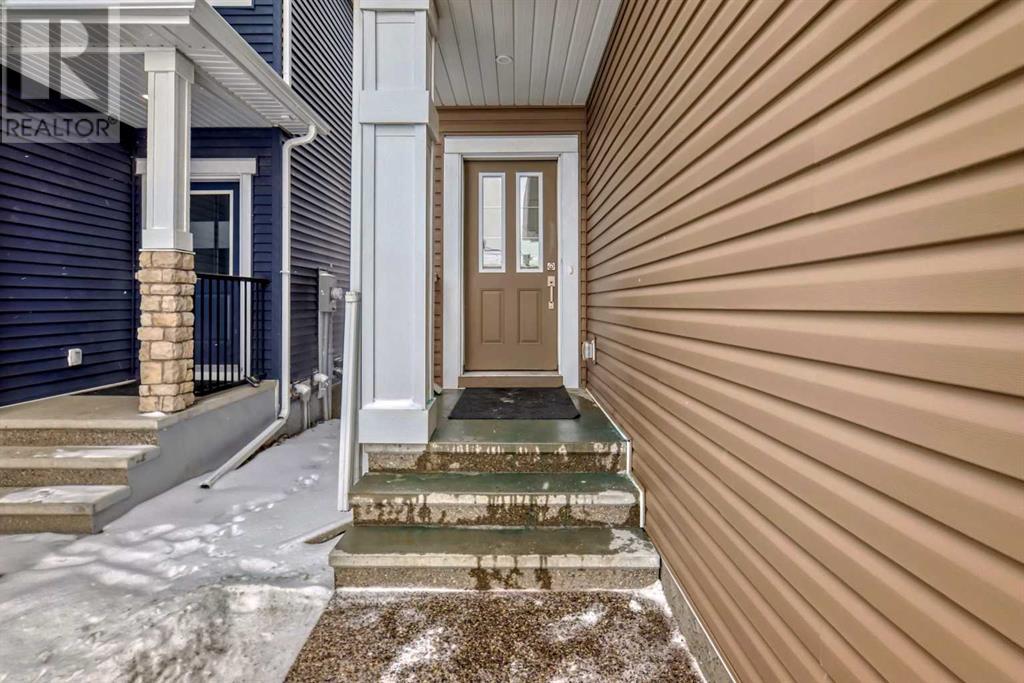

$729,800
126 Hotchkiss Manor SE
Calgary, Alberta, Alberta, T3S0G1
MLS® Number: A2194964
Property description
This beautiful two-storey home, located in the desirable Hotchkiss SE community, was built in 2023 and is still under warranty. It is clean, well-maintained, and features easy-to-care-for yards. The main level is bright and spacious, offering a bedroom with a full bath, a cozy living/family room, and a dining area. The kitchen boasts built-in appliances, a gas cooktop, a walk-in pantry, and sliding doors that lead to a large deck with a gas hookup for year-round BBQs. The main floor also benefits from large windows, letting in plenty of natural light. Upstairs, you'll find three bedrooms, a bonus room, and a conveniently located laundry room with ample storage. The master bedroom includes a walk-in closet and a luxurious 5-piece ensuite, complete with dual vanities. Two additional generously sized bedrooms share another full bath. Each bathroom is elegantly designed with stylish floor and wall tiles. The walkout basement remains unfinished, offering plenty of potential for your creative touch. The backyard overlooks peaceful farmland, providing a serene view. The double garage and beautifully paved driveway offer plenty of space for your family. This home is ready for you to move in! Book your showing today before it's gone!
Building information
Type
*****
Age
*****
Appliances
*****
Basement Features
*****
Basement Type
*****
Constructed Date
*****
Construction Style Attachment
*****
Cooling Type
*****
Exterior Finish
*****
Fireplace Present
*****
FireplaceTotal
*****
Fire Protection
*****
Flooring Type
*****
Foundation Type
*****
Half Bath Total
*****
Heating Fuel
*****
Heating Type
*****
Size Interior
*****
Stories Total
*****
Total Finished Area
*****
Land information
Amenities
*****
Fence Type
*****
Size Depth
*****
Size Frontage
*****
Size Irregular
*****
Size Total
*****
Rooms
Unknown
Other
*****
Upper Level
5pc Bathroom
*****
4pc Bathroom
*****
Laundry room
*****
Bedroom
*****
Bedroom
*****
Family room
*****
Primary Bedroom
*****
Main level
Other
*****
3pc Bathroom
*****
Other
*****
Pantry
*****
Dining room
*****
Kitchen
*****
Bedroom
*****
Living room
*****
Unknown
Other
*****
Upper Level
5pc Bathroom
*****
4pc Bathroom
*****
Laundry room
*****
Bedroom
*****
Bedroom
*****
Family room
*****
Primary Bedroom
*****
Main level
Other
*****
3pc Bathroom
*****
Other
*****
Pantry
*****
Dining room
*****
Kitchen
*****
Bedroom
*****
Living room
*****
Unknown
Other
*****
Upper Level
5pc Bathroom
*****
4pc Bathroom
*****
Laundry room
*****
Bedroom
*****
Bedroom
*****
Family room
*****
Primary Bedroom
*****
Main level
Other
*****
3pc Bathroom
*****
Other
*****
Pantry
*****
Dining room
*****
Kitchen
*****
Bedroom
*****
Living room
*****
Unknown
Other
*****
Upper Level
5pc Bathroom
*****
Courtesy of RE/MAX House of Real Estate
Book a Showing for this property
Please note that filling out this form you'll be registered and your phone number without the +1 part will be used as a password.

