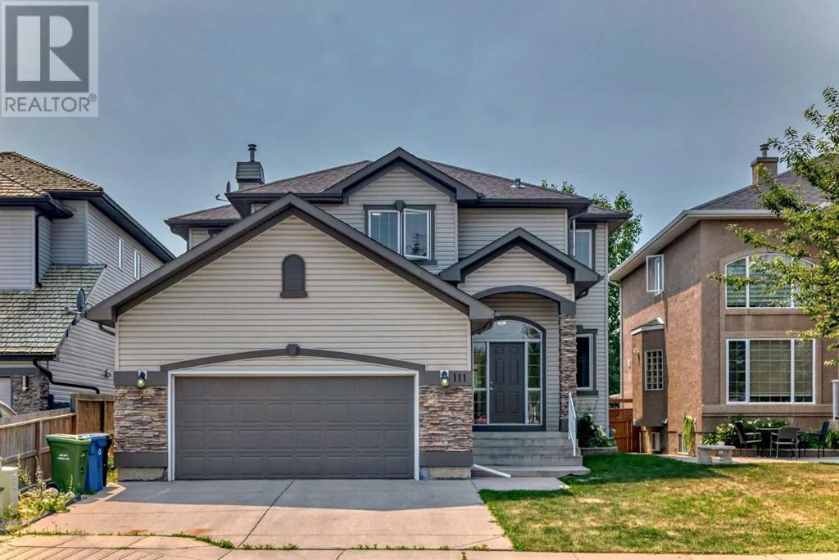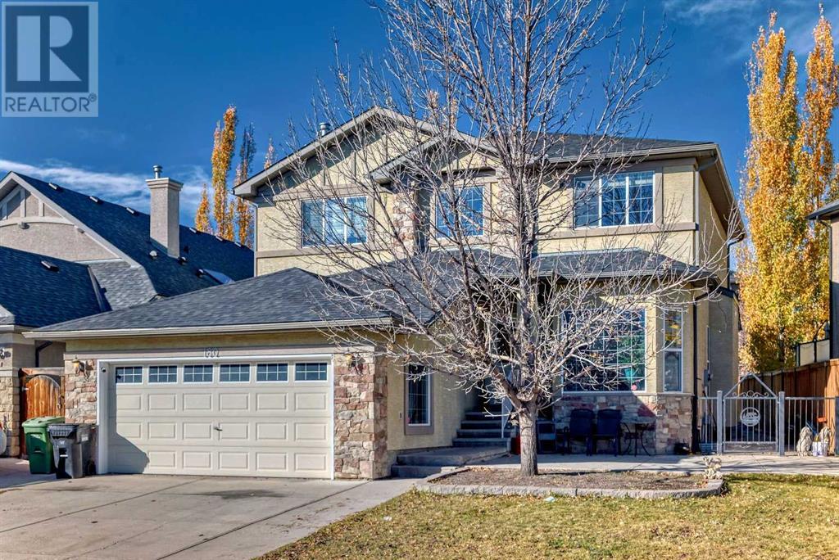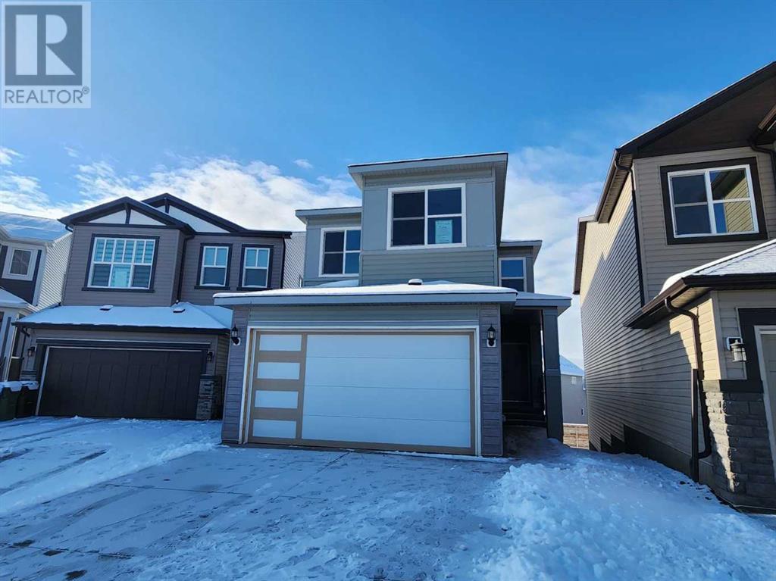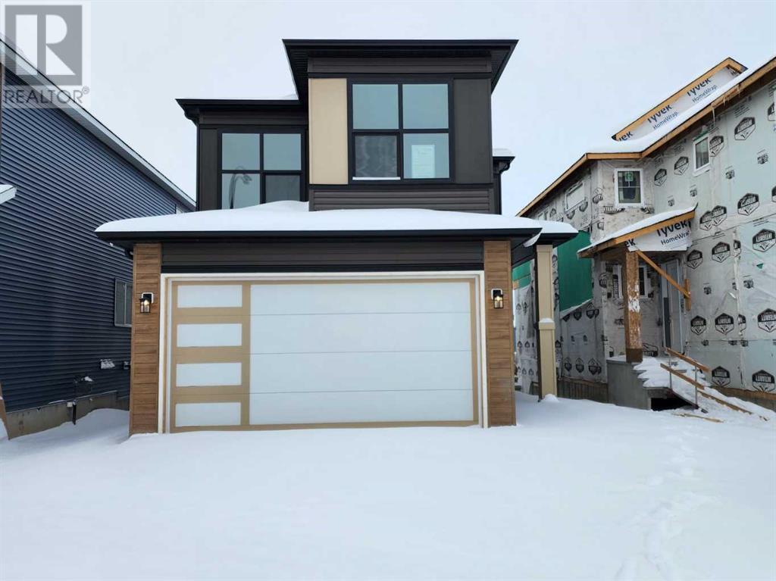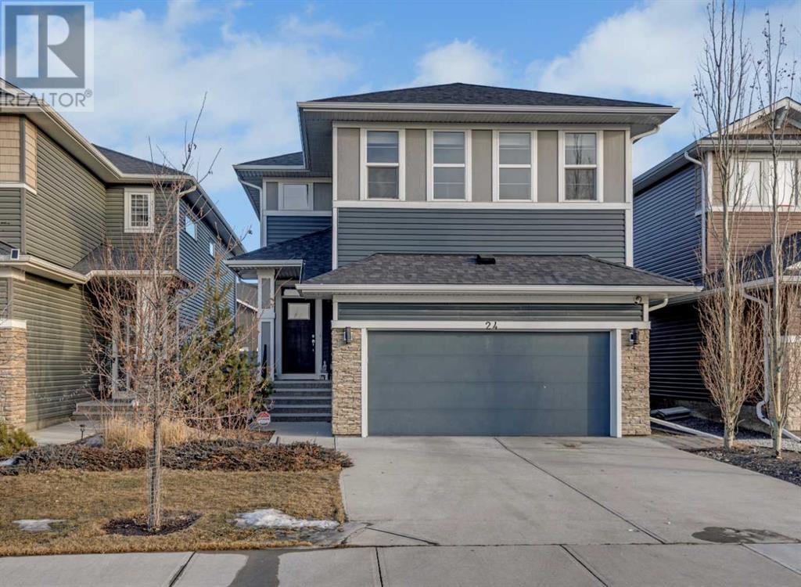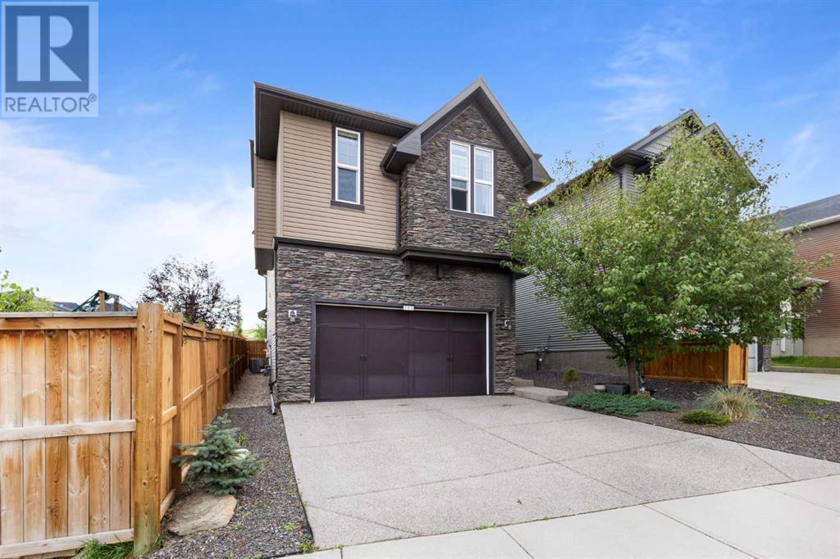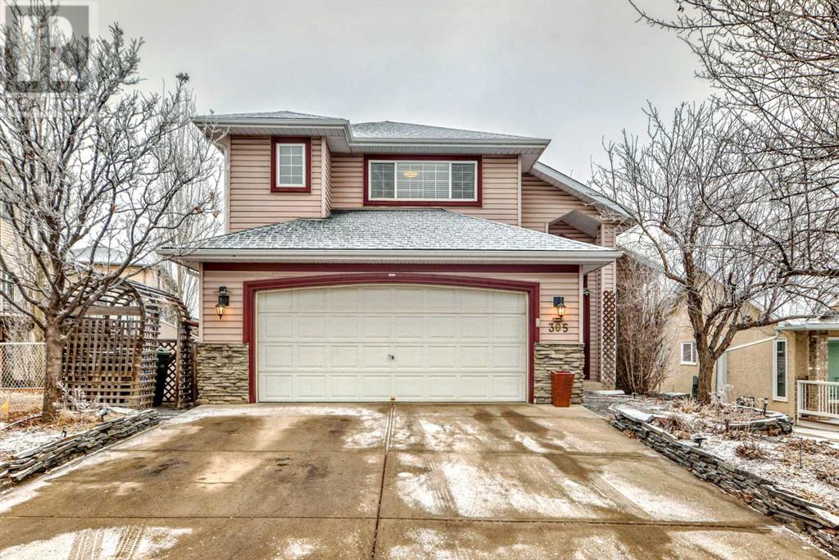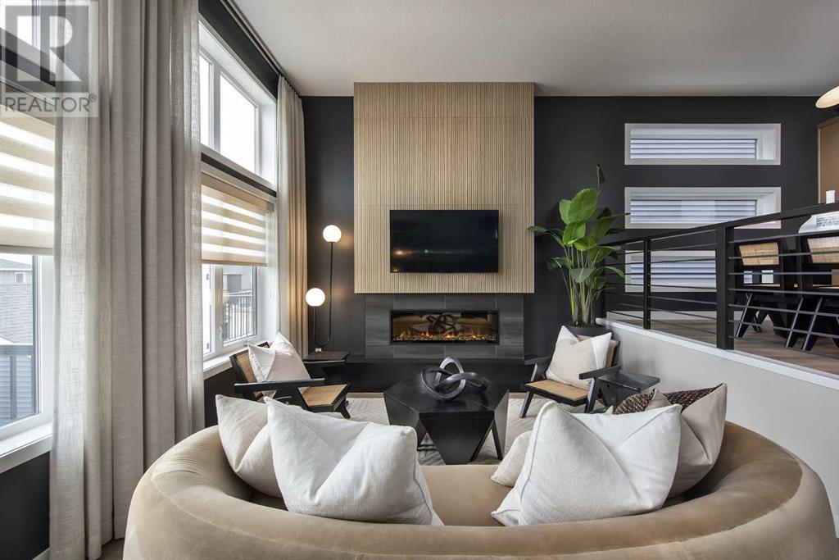Free account required
Unlock the full potential of your property search with a free account! Here's what you'll gain immediate access to:
- Exclusive Access to Every Listing
- Personalized Search Experience
- Favorite Properties at Your Fingertips
- Stay Ahead with Email Alerts

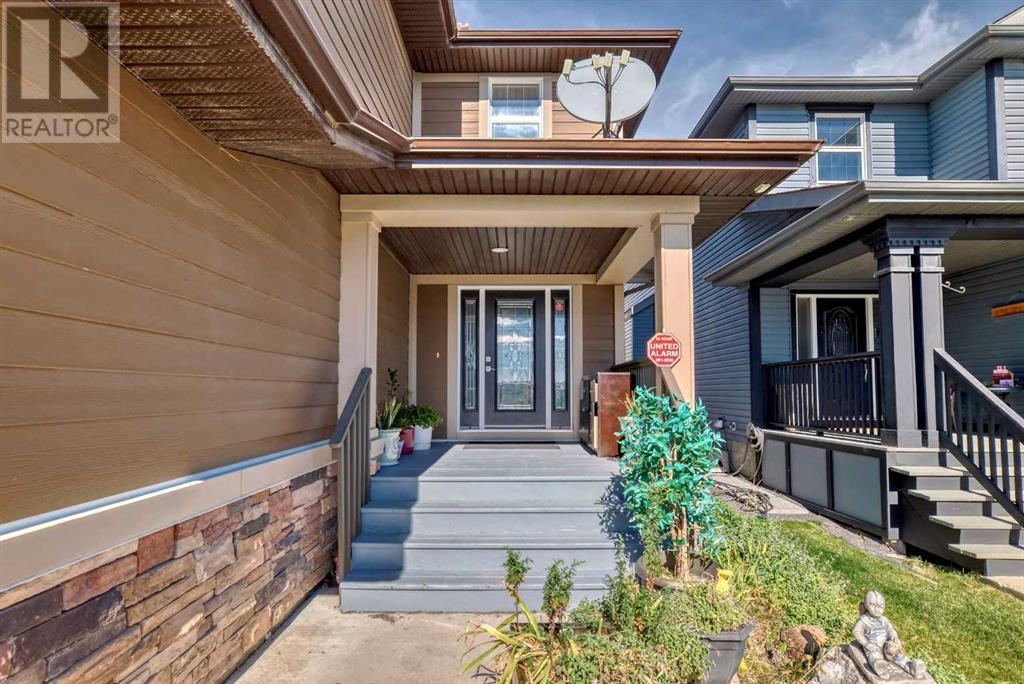

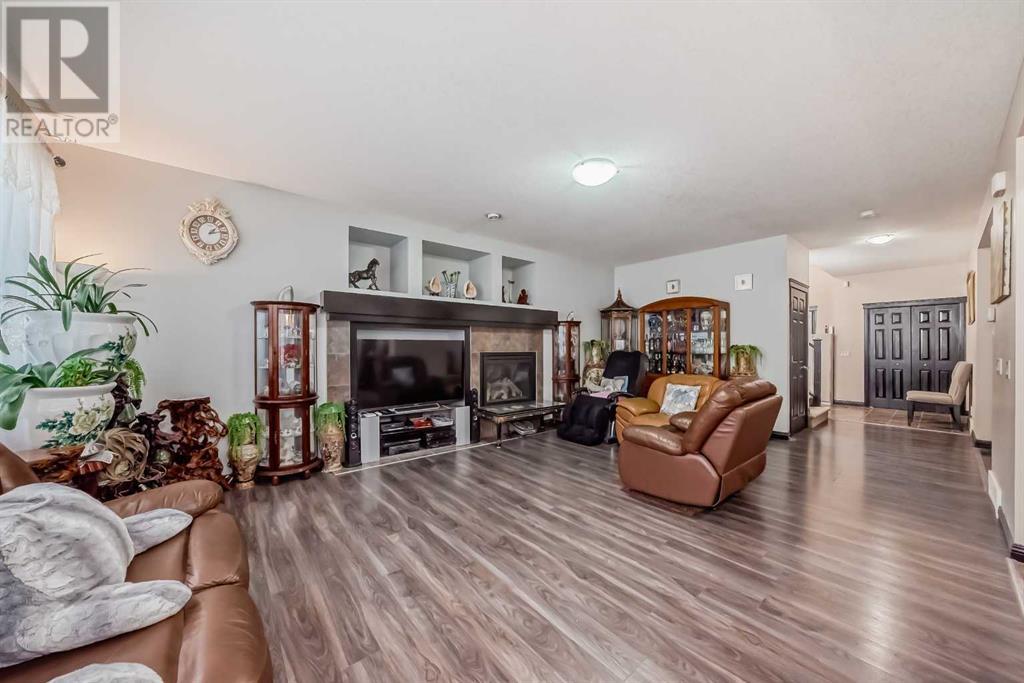

$870,000
116 Evanspark Circle NW
Calgary, Alberta, Alberta, T3P0B4
MLS® Number: A2195014
Property description
**Discover Your Dream Home in the Evanston Community!** Welcome to this stunning Jayman-built home, crafted in 2008 and offering over 2,600 sq ft of exquisite living space! As you approach, a large porch invites you in, leading to a spacious foyer with soaring 14-foot ceilings that set an impressive tone for the entire home. Step inside to find an open-concept main floor, where 9-foot ceilings create an airy ambiance. The heart of the home is the chef’s dream kitchen, featuring dark maple cabinets, sleek granite countertops, stainless steel appliances, a large sit-up island, and a generous pantry—all beautifully finished with tile flooring. The adjacent living room is perfect for relaxing, with a stylish fireplace adorned with ceramic tile, making it an ideal retreat after a long day. Convenience abounds with a mud room that connects to the garage, offering easy access to the laundry area and a chic half bath with a pedestal sink. All bathrooms boast granite countertops, adding a touch of elegance to everyday living. Venture upstairs to discover your spacious master suite, complete with a walk-in closet and a luxurious 5-piece ensuite featuring double sinks, a soaker tub, and a separate shower. Two additional roomy bedrooms provide ample space for family or guests, a bright bonus room, and an open den perfect for play, work, or relaxation. Built with quality in mind, this home features James Hardie siding, low-E glass windows, and a 35-year roof, all contributing to an impressive EnerGuide rating of 77 for energy efficiency. Step outside to your fenced backyard oasis, where a large deck and grassy area await—perfect for outdoor gatherings or peaceful moments in the sun. Located in the vibrant Evanston Community, this home is conveniently situated just 1.5 km from Kenneth D. Taylor School and Our Lady of Grace School, making it an ideal choice for families. With nearby junior high and high schools, educational options abound! Don’t miss your chance to own this except ional property that perfectly blends luxury and functionality. Schedule your viewing today and experience the lifestyle you’ve always dreamed of!
Building information
Type
*****
Appliances
*****
Basement Development
*****
Basement Type
*****
Constructed Date
*****
Construction Material
*****
Construction Style Attachment
*****
Cooling Type
*****
Exterior Finish
*****
Fireplace Present
*****
FireplaceTotal
*****
Flooring Type
*****
Foundation Type
*****
Half Bath Total
*****
Heating Fuel
*****
Heating Type
*****
Size Interior
*****
Stories Total
*****
Total Finished Area
*****
Land information
Amenities
*****
Fence Type
*****
Landscape Features
*****
Size Depth
*****
Size Frontage
*****
Size Irregular
*****
Size Total
*****
Rooms
Upper Level
5pc Bathroom
*****
Other
*****
Primary Bedroom
*****
Bedroom
*****
Bonus Room
*****
4pc Bathroom
*****
Bedroom
*****
Bedroom
*****
Main level
Dining room
*****
Other
*****
Living room
*****
Dining room
*****
Laundry room
*****
2pc Bathroom
*****
Other
*****
Basement
Bedroom
*****
Family room
*****
4pc Bathroom
*****
Storage
*****
Upper Level
5pc Bathroom
*****
Other
*****
Primary Bedroom
*****
Bedroom
*****
Bonus Room
*****
4pc Bathroom
*****
Bedroom
*****
Bedroom
*****
Main level
Dining room
*****
Other
*****
Living room
*****
Dining room
*****
Laundry room
*****
2pc Bathroom
*****
Other
*****
Basement
Bedroom
*****
Family room
*****
4pc Bathroom
*****
Storage
*****
Upper Level
5pc Bathroom
*****
Other
*****
Primary Bedroom
*****
Bedroom
*****
Bonus Room
*****
4pc Bathroom
*****
Bedroom
*****
Bedroom
*****
Main level
Dining room
*****
Other
*****
Living room
*****
Dining room
*****
Courtesy of eXp Realty
Book a Showing for this property
Please note that filling out this form you'll be registered and your phone number without the +1 part will be used as a password.
