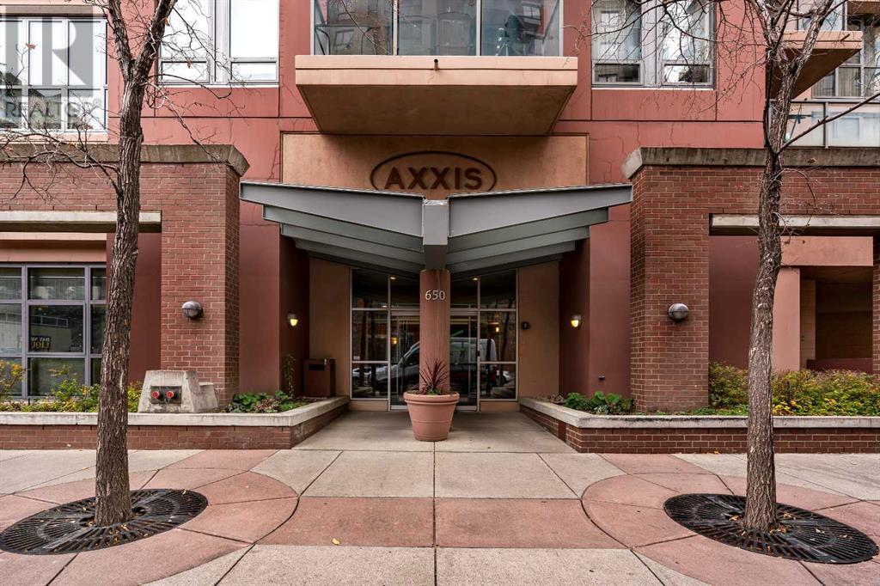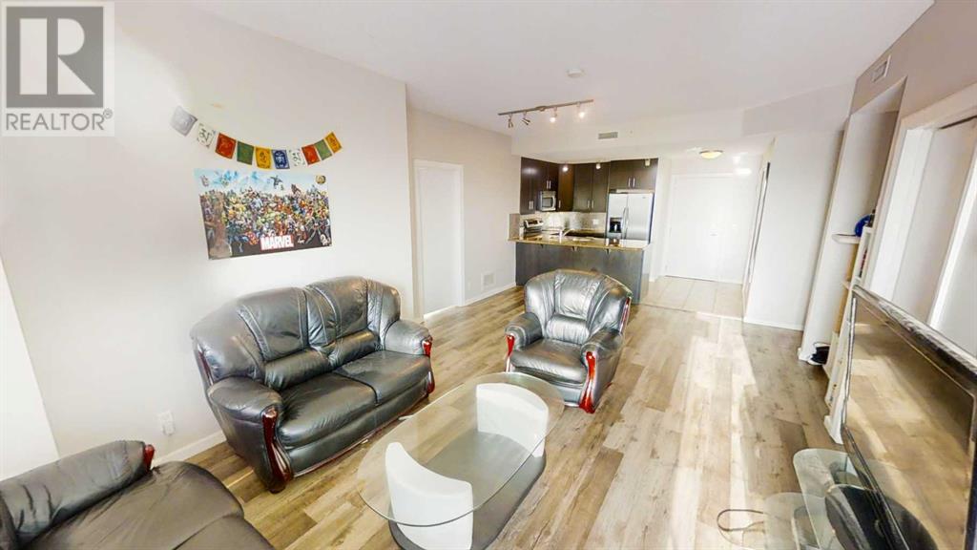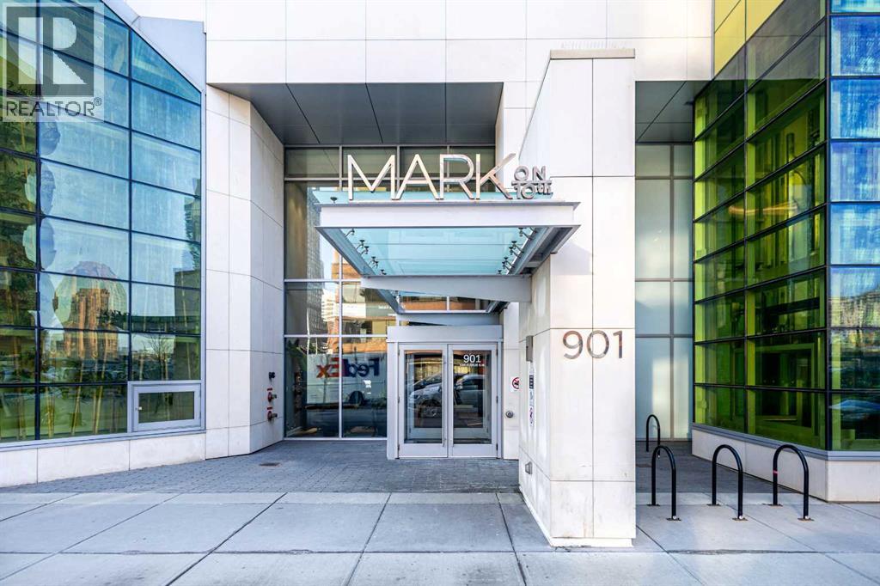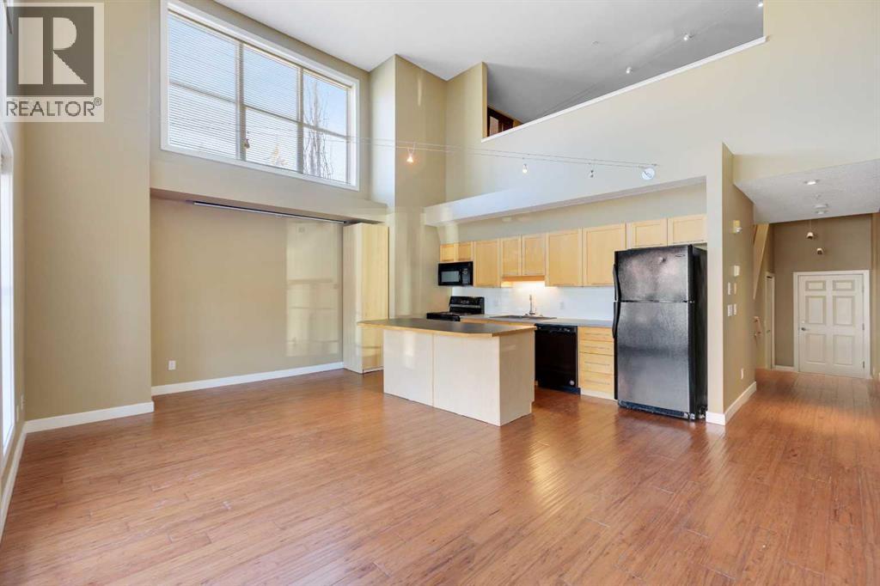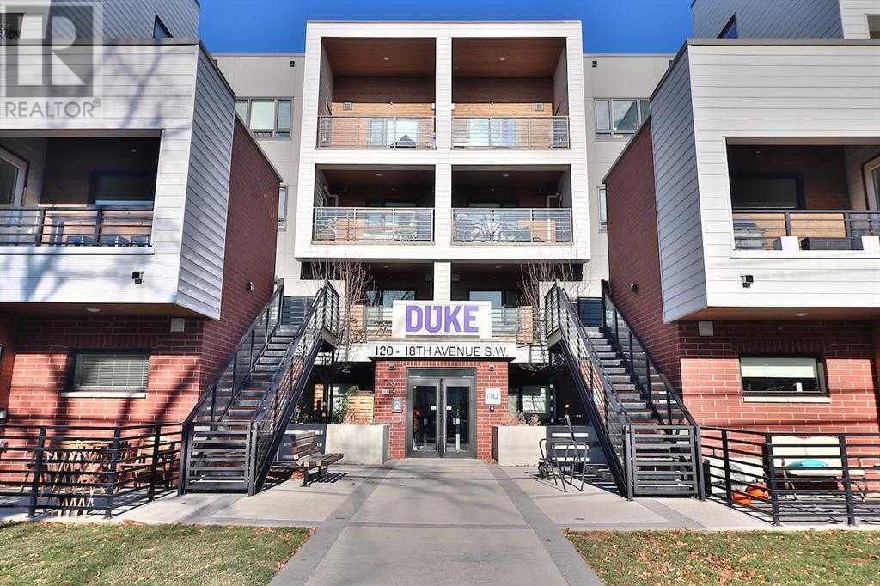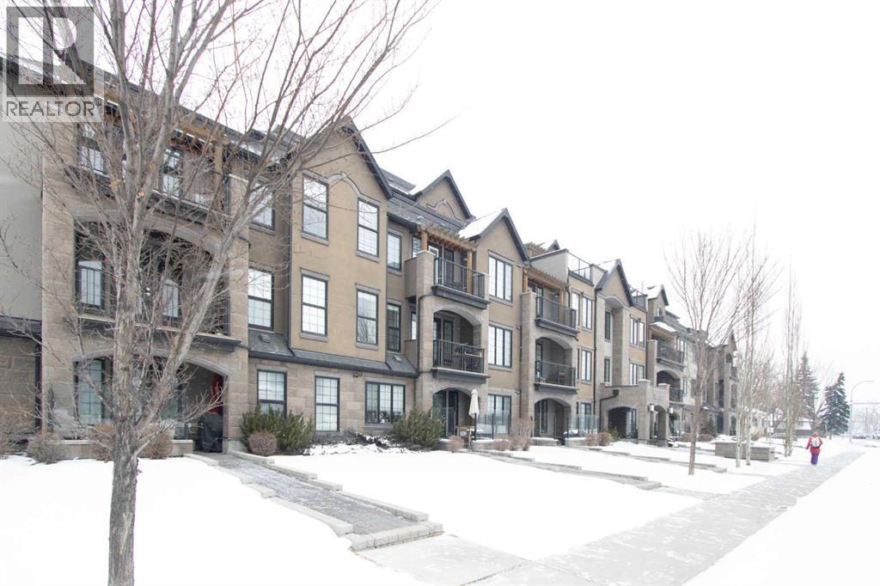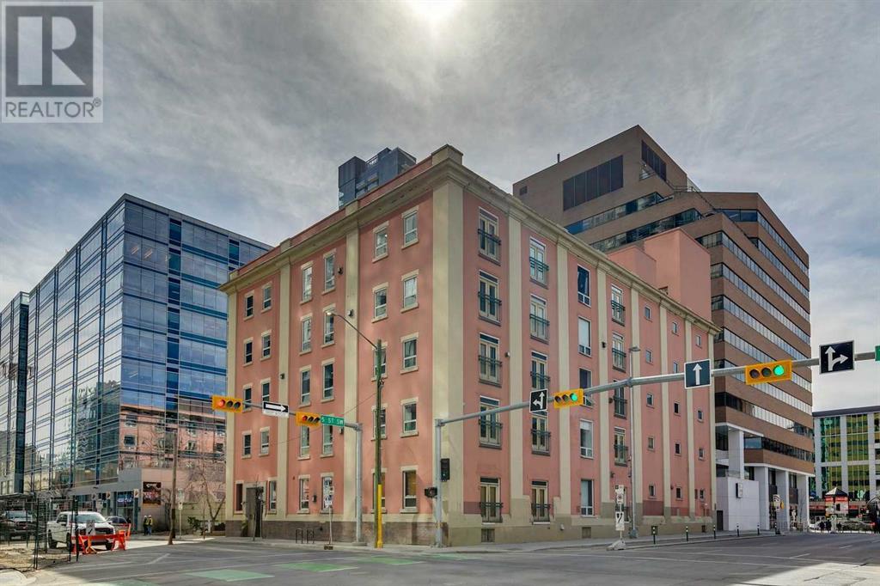Free account required
Unlock the full potential of your property search with a free account! Here's what you'll gain immediate access to:
- Exclusive Access to Every Listing
- Personalized Search Experience
- Favorite Properties at Your Fingertips
- Stay Ahead with Email Alerts
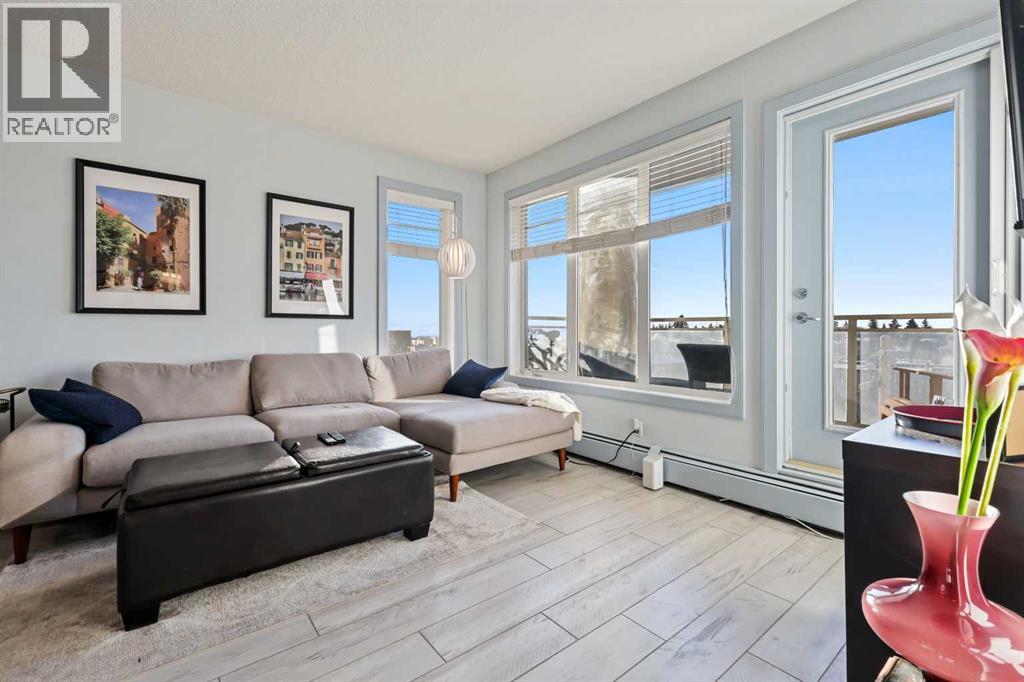
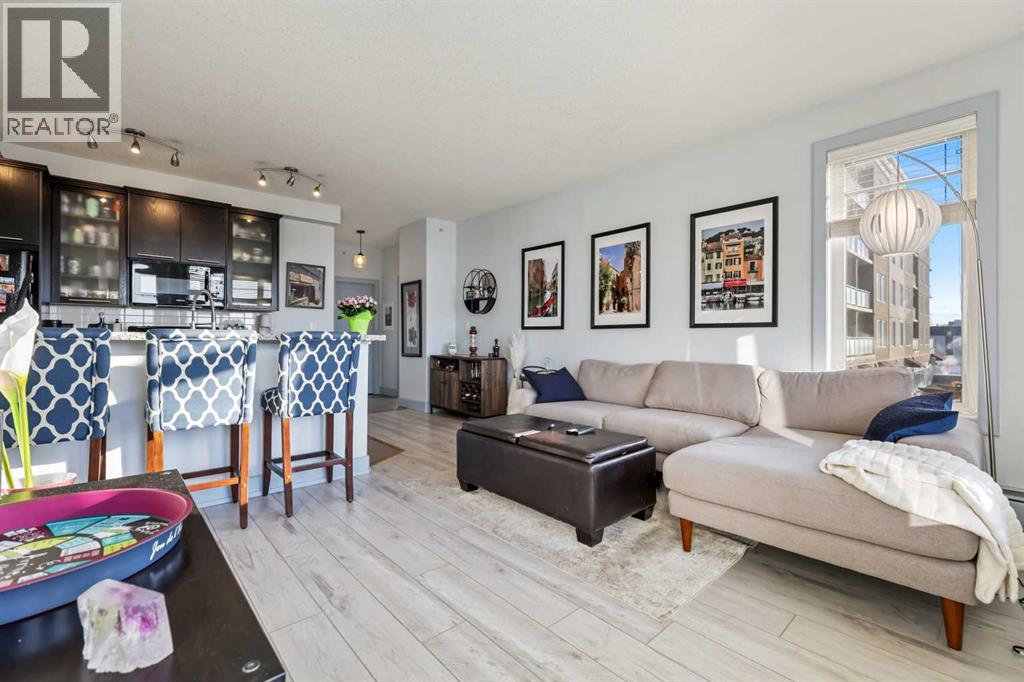
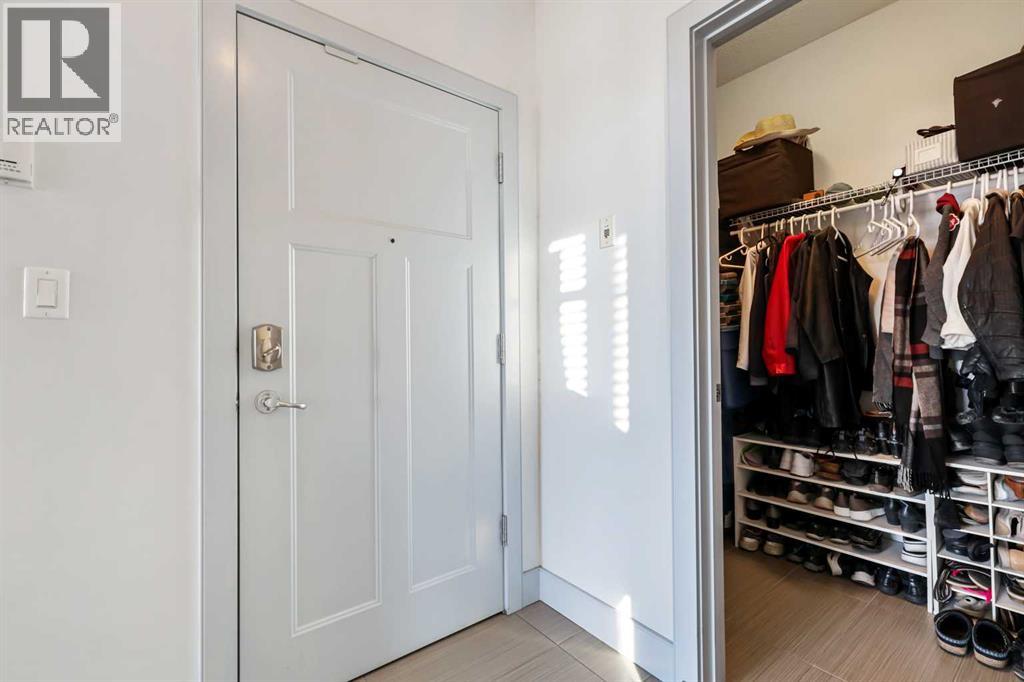
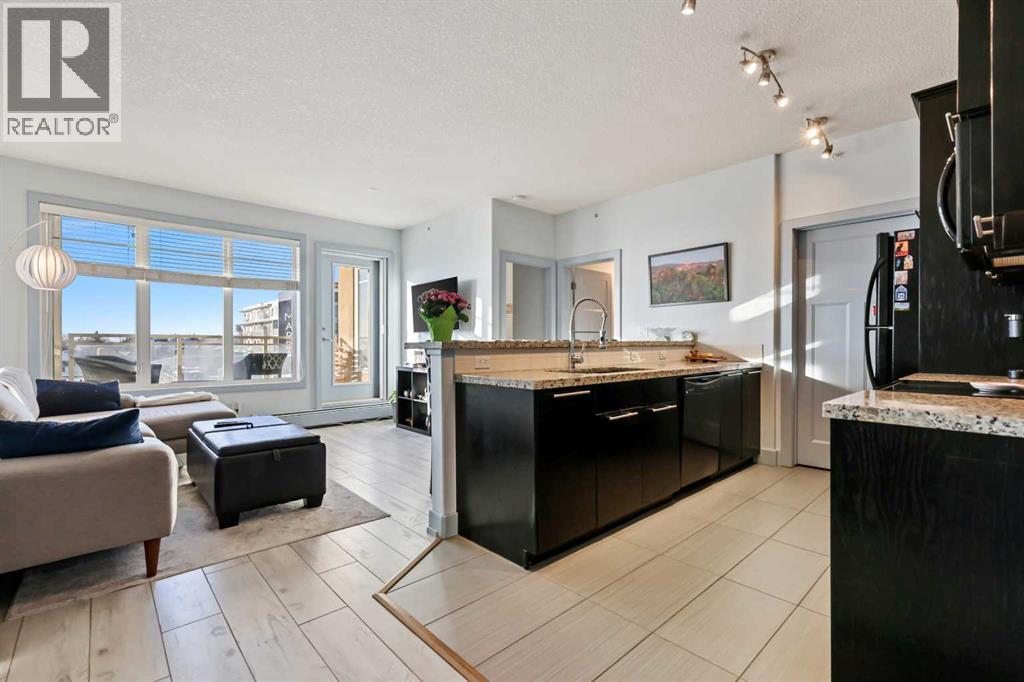
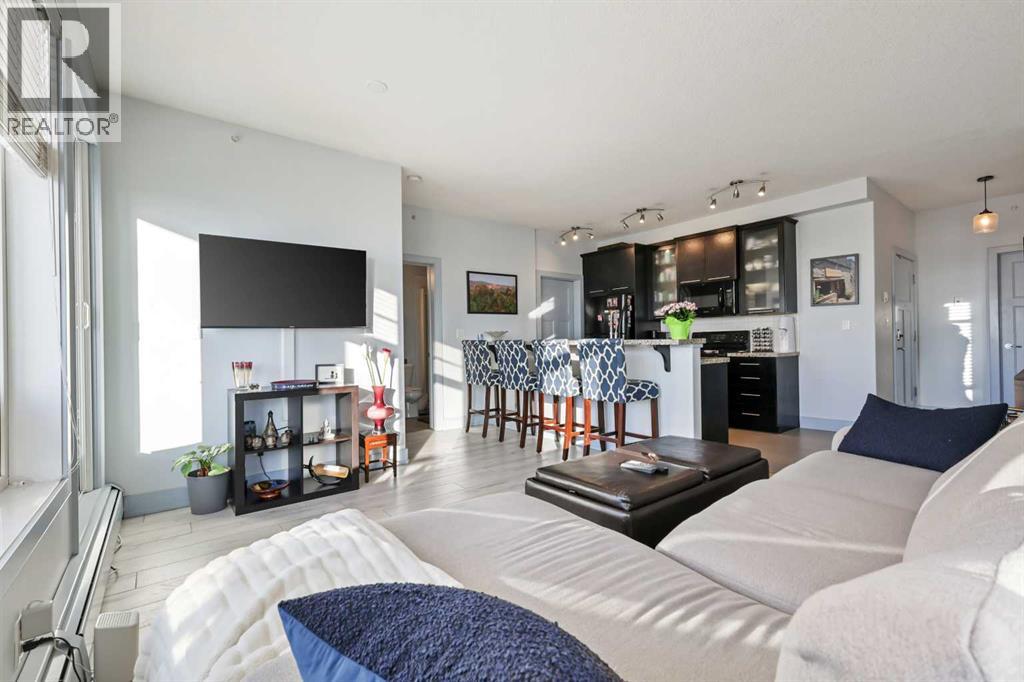
$349,900
301, 3410 20 Street SW
Calgary, Alberta, Alberta, T2T3Z2
MLS® Number: A2195300
Property description
Super Value!! You are going to fall in love with this 3rd floor condo in the sought after concrete Treo building in Marda Loop. The well designed and functional floor plan has the 2 bedrooms at either end of the unit with kitchen and living room between the two. Open, bright living room and kitchen. The kitchen has beautiful granite counter tops, black appliances, and ceramic flooring. The living room and kitchen showcase your south facing and sunny views that let in all the natural light. The raised bar at the kitchen encourages entertaining with lots of seating. The master comes complete with walk in closet and 4 piece ensuite bathroom with granite counter top and a large south facing window to let you start the day with a great view. The 9 foot ceilings make the space feel large, you have plenty of in suite storage solutions. This home comes with assigned storage locker (25), 1 titled parking stall (146), there is a bike locker, and a huge common patio on the 2nd floor. You can have all this within walking distance of everything Marda Loop has to offer:
Building information
Type
*****
Appliances
*****
Constructed Date
*****
Construction Material
*****
Construction Style Attachment
*****
Cooling Type
*****
Exterior Finish
*****
Flooring Type
*****
Half Bath Total
*****
Heating Fuel
*****
Heating Type
*****
Size Interior
*****
Stories Total
*****
Total Finished Area
*****
Land information
Amenities
*****
Size Total
*****
Rooms
Main level
4pc Bathroom
*****
3pc Bathroom
*****
Other
*****
Laundry room
*****
Bedroom
*****
Primary Bedroom
*****
Kitchen
*****
Living room
*****
Courtesy of CIR Realty
Book a Showing for this property
Please note that filling out this form you'll be registered and your phone number without the +1 part will be used as a password.
