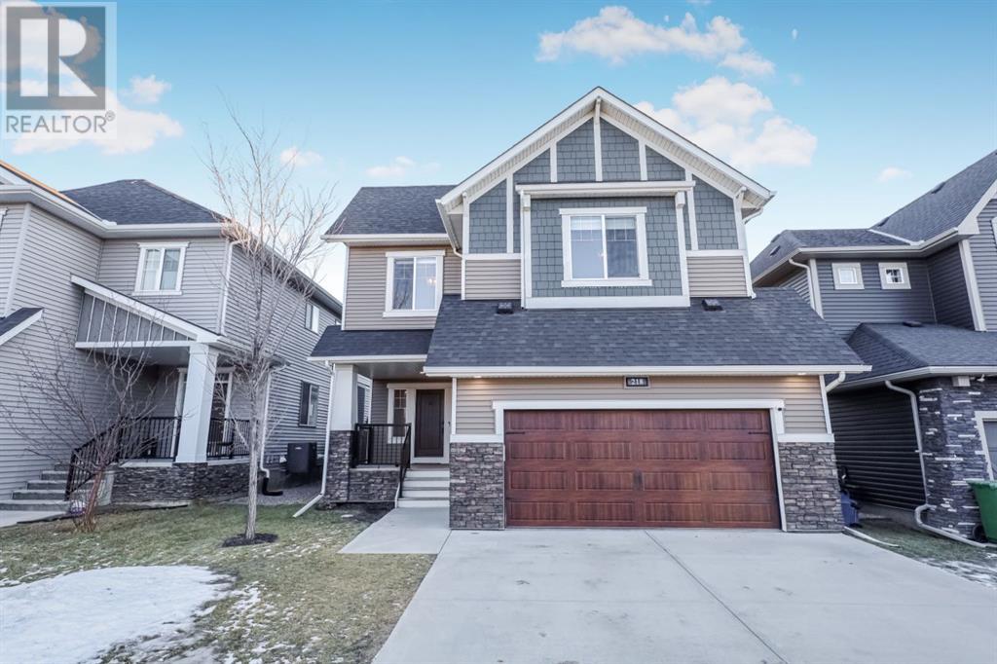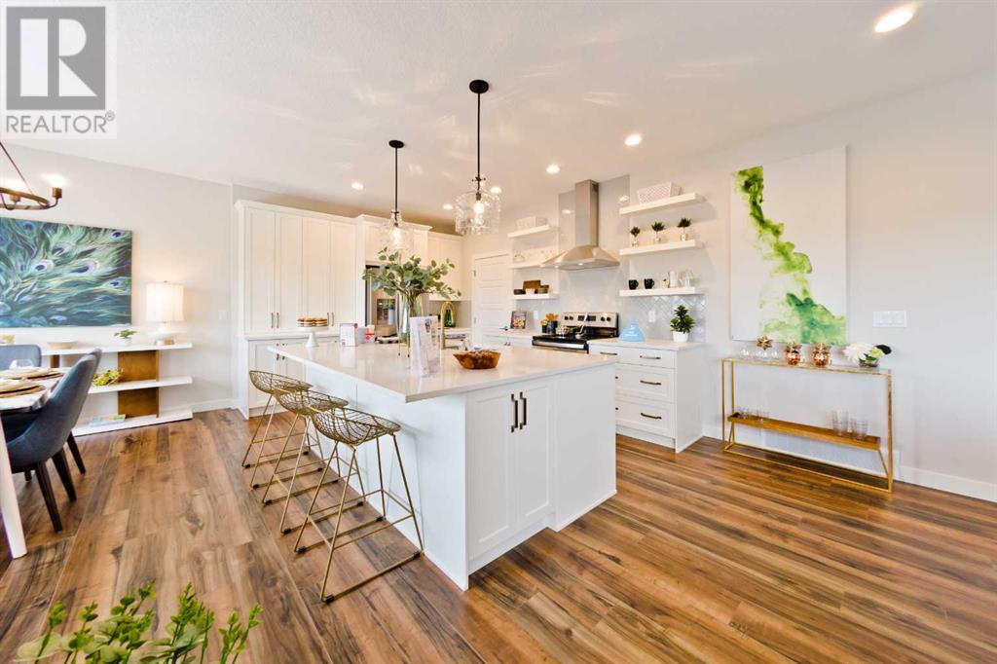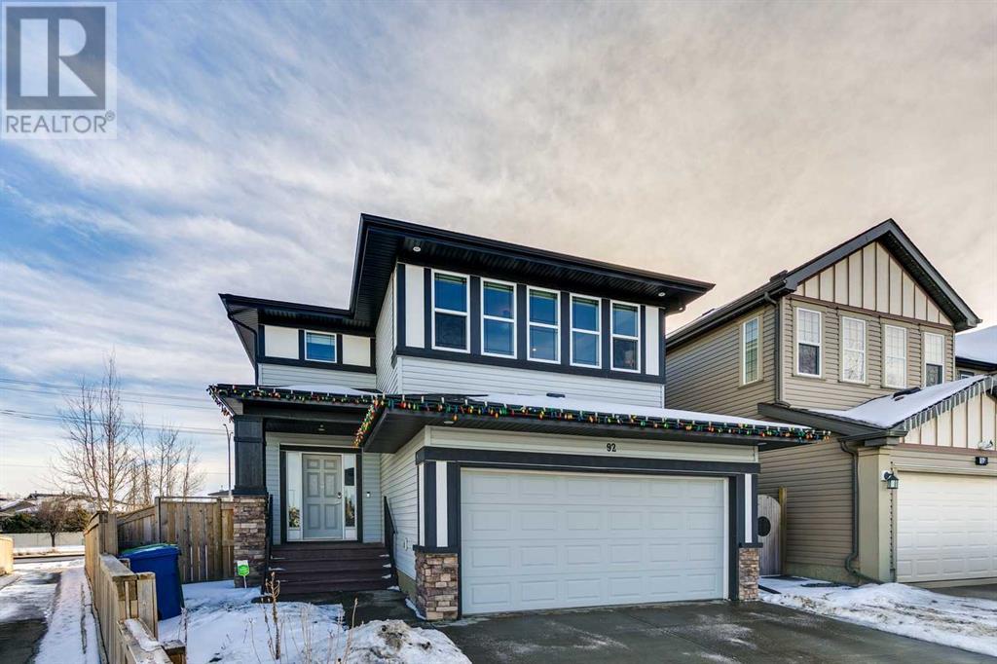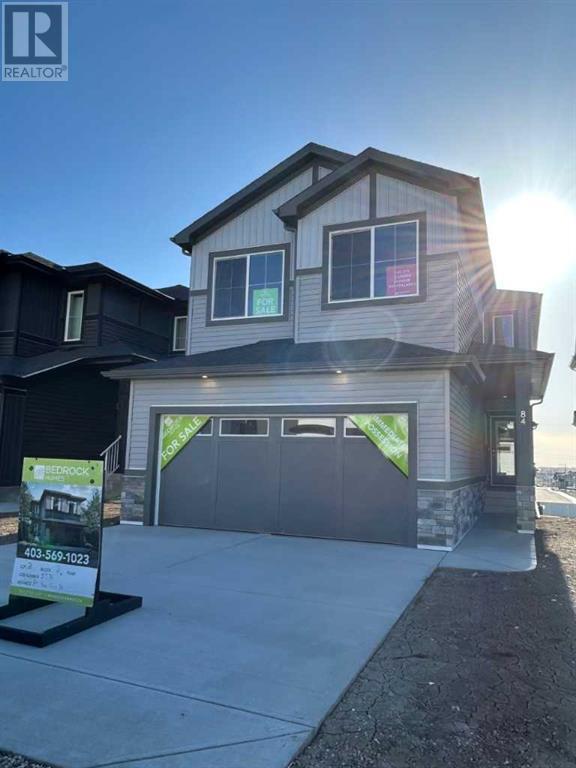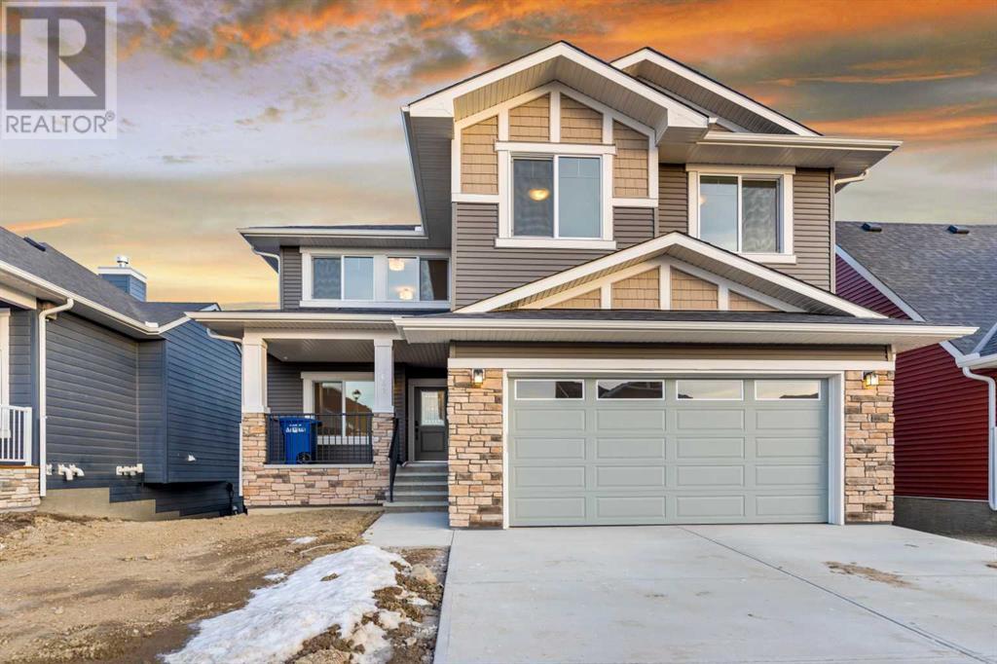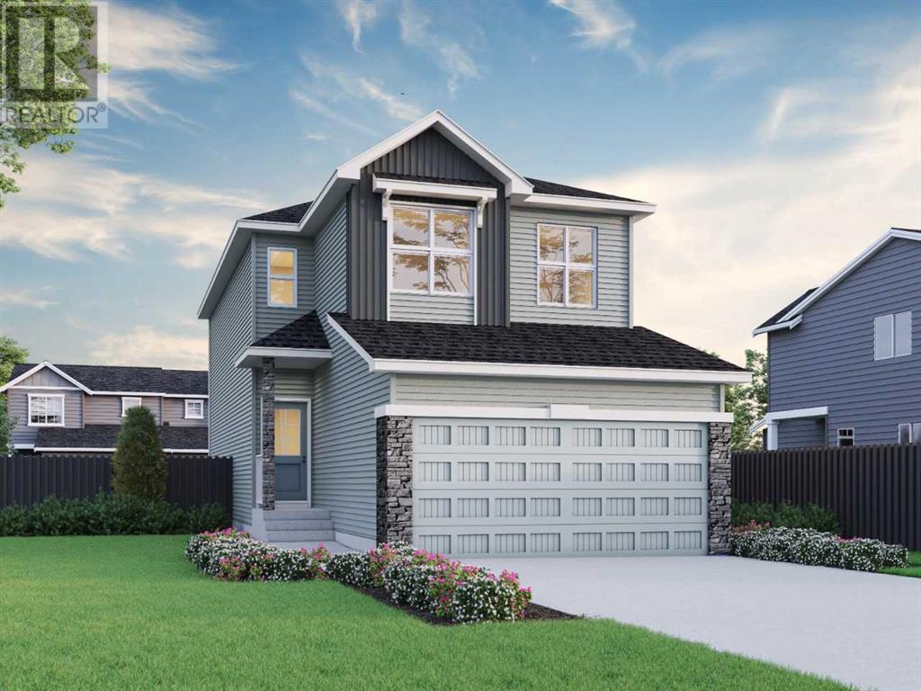Free account required
Unlock the full potential of your property search with a free account! Here's what you'll gain immediate access to:
- Exclusive Access to Every Listing
- Personalized Search Experience
- Favorite Properties at Your Fingertips
- Stay Ahead with Email Alerts
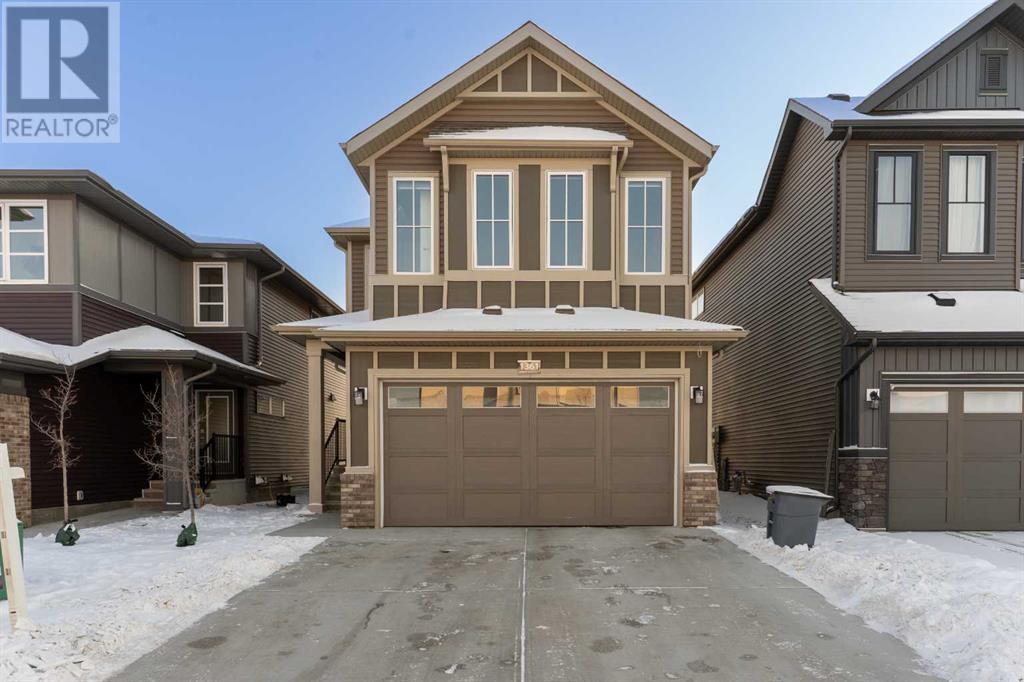
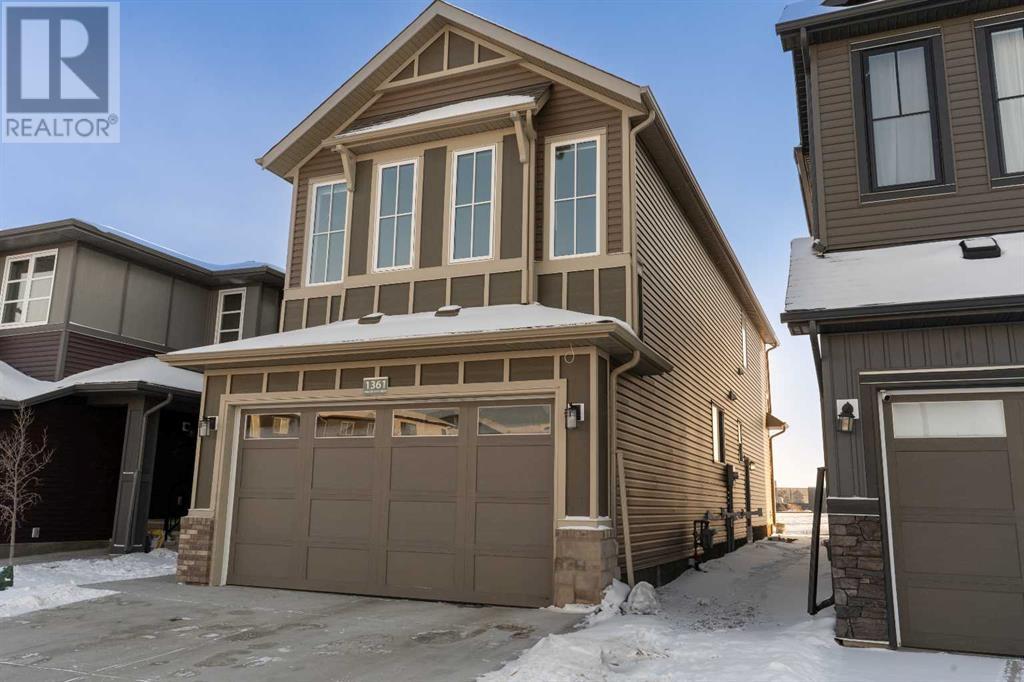
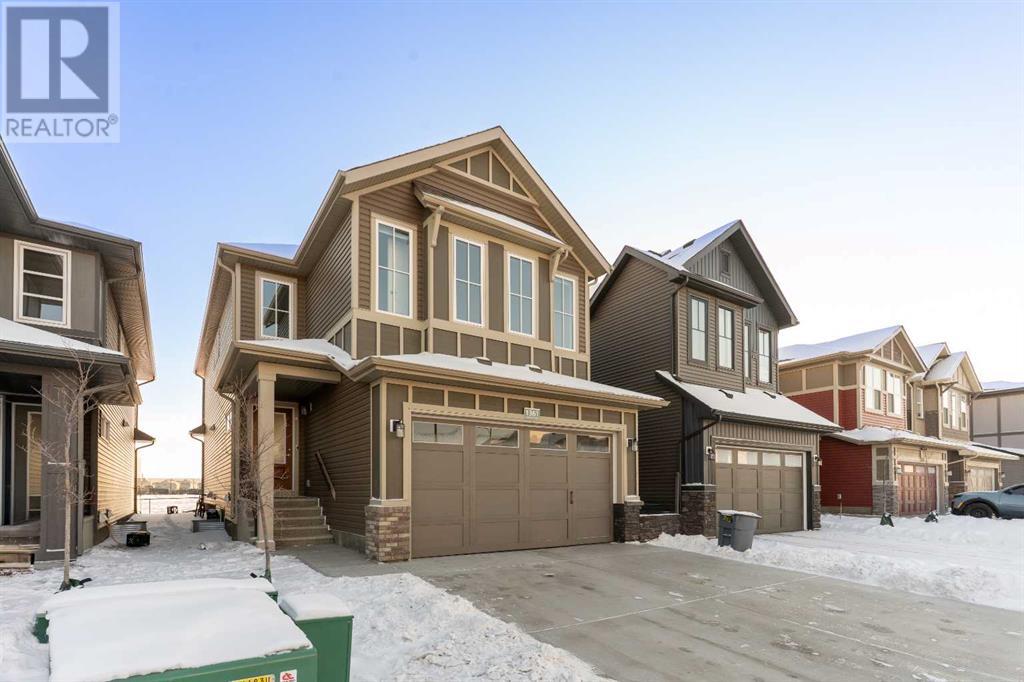

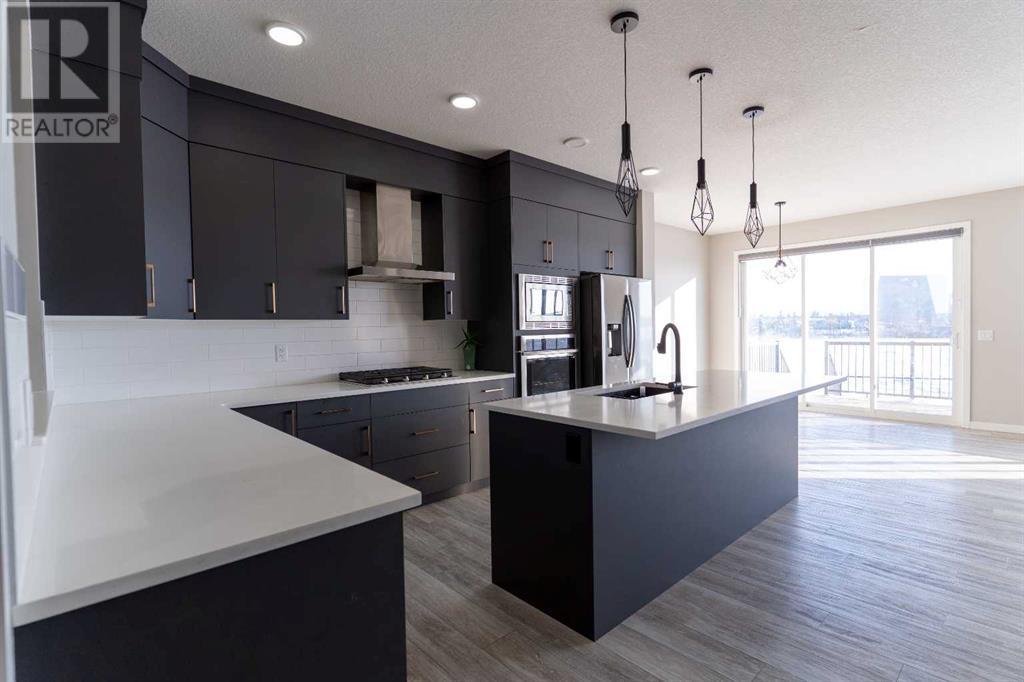
$849,999
1361 Chinook Gate Green SW
Airdrie, Alberta, Alberta, T4B5J2
MLS® Number: A2195530
Property description
This stunning home is located in a quiet, family-friendly neighborhood, backing onto a peaceful green space for extra privacy and beautiful backyard views. Inside, the bright and open-concept layout welcomes you with large windows and 3 panel patio door that bring in plenty of natural light. The modern kitchen is designed for both style and function, featuring high-end appliances, sleek countertops, and lots of storage, plus a separate spice kitchen to keep the main space clean while cooking. The main floor also includes a flex room, perfect for a home office, playroom, or extra sitting area, along with a convenient half-bathroom for guests. Upstairs, the master bedroom is a private retreat, complete with a spa-like ensuite and a spacious walk-in closet. The additional large bedrooms offer plenty of space for family, guests, or a home office. The illegal basement suite is a fantastic bonus, featuring 9 ft ceilings, 2 bedrooms, a full kitchen, and a separate living area, making it ideal for extended family or rental income. Outside, the backyard opens up to a scenic green space, perfect for relaxing, gardening, or entertaining. With modern finishes, a functional layout, and an income-generating illegal basement suite, this home has everything you need—don’t miss out on this great opportunity!
Building information
Type
*****
Amenities
*****
Appliances
*****
Basement Development
*****
Basement Features
*****
Basement Type
*****
Constructed Date
*****
Construction Material
*****
Construction Style Attachment
*****
Cooling Type
*****
Exterior Finish
*****
Fireplace Present
*****
FireplaceTotal
*****
Flooring Type
*****
Foundation Type
*****
Half Bath Total
*****
Heating Fuel
*****
Heating Type
*****
Size Interior
*****
Stories Total
*****
Total Finished Area
*****
Land information
Amenities
*****
Fence Type
*****
Size Depth
*****
Size Frontage
*****
Size Irregular
*****
Size Total
*****
Rooms
Main level
Office
*****
Living room
*****
Kitchen
*****
Other
*****
Dining room
*****
2pc Bathroom
*****
Lower level
Furnace
*****
Recreational, Games room
*****
Kitchen
*****
4pc Bathroom
*****
Bedroom
*****
Bedroom
*****
Second level
Laundry room
*****
Family room
*****
Bedroom
*****
Bedroom
*****
4pc Bathroom
*****
5pc Bathroom
*****
Other
*****
Primary Bedroom
*****
Main level
Office
*****
Living room
*****
Kitchen
*****
Other
*****
Dining room
*****
2pc Bathroom
*****
Lower level
Furnace
*****
Recreational, Games room
*****
Kitchen
*****
4pc Bathroom
*****
Bedroom
*****
Bedroom
*****
Second level
Laundry room
*****
Family room
*****
Bedroom
*****
Bedroom
*****
4pc Bathroom
*****
5pc Bathroom
*****
Other
*****
Primary Bedroom
*****
Courtesy of Prep Ultra
Book a Showing for this property
Please note that filling out this form you'll be registered and your phone number without the +1 part will be used as a password.
