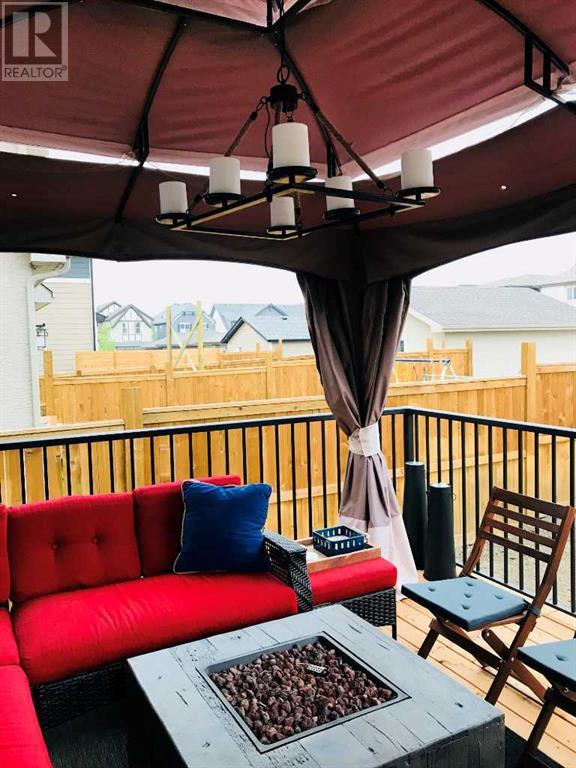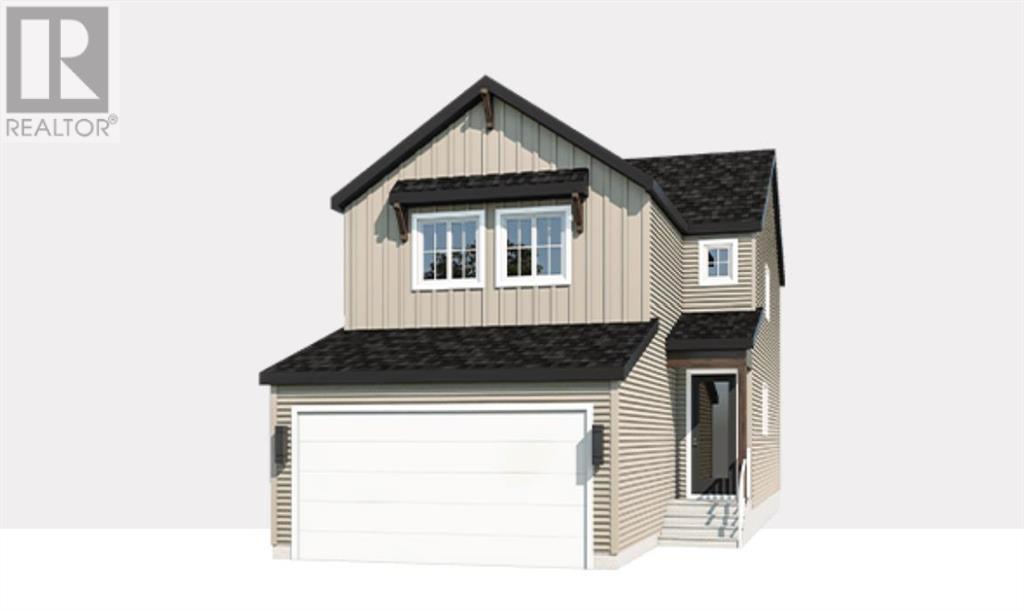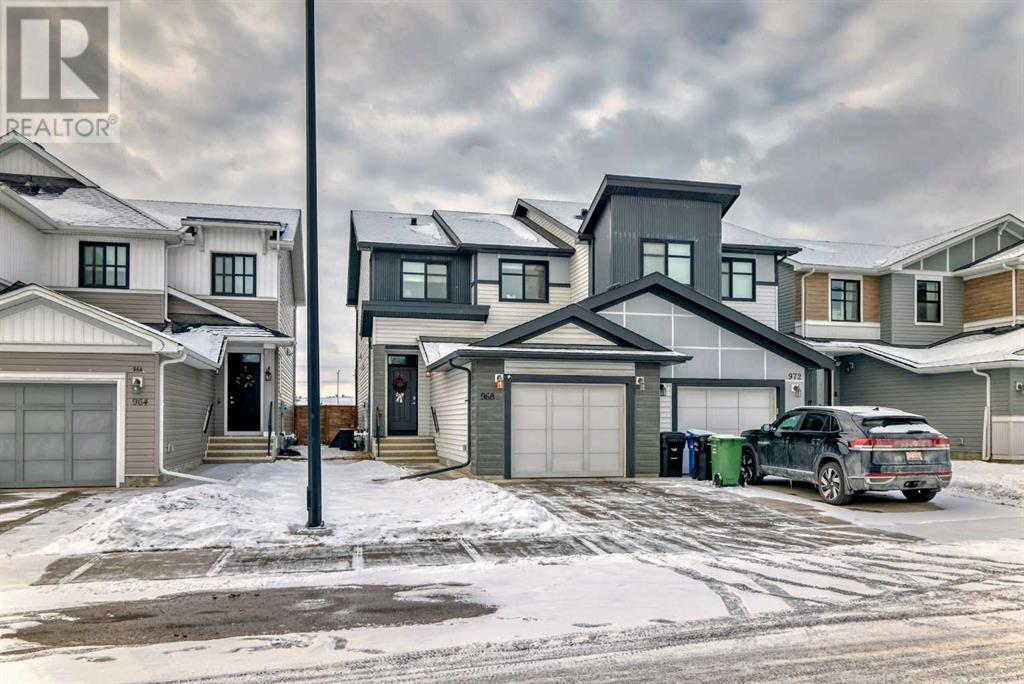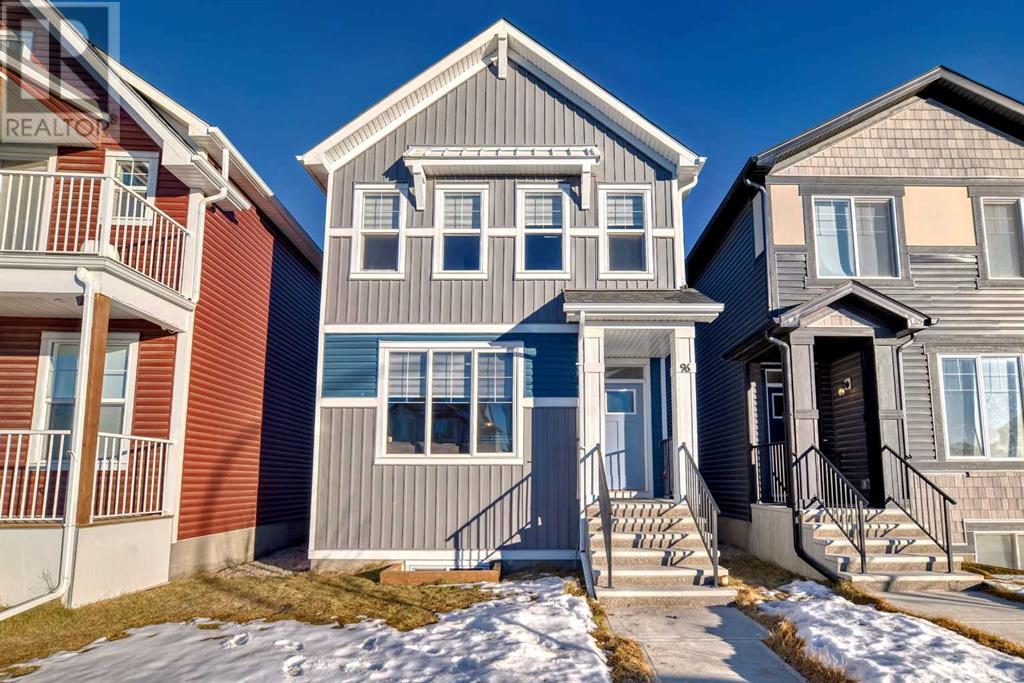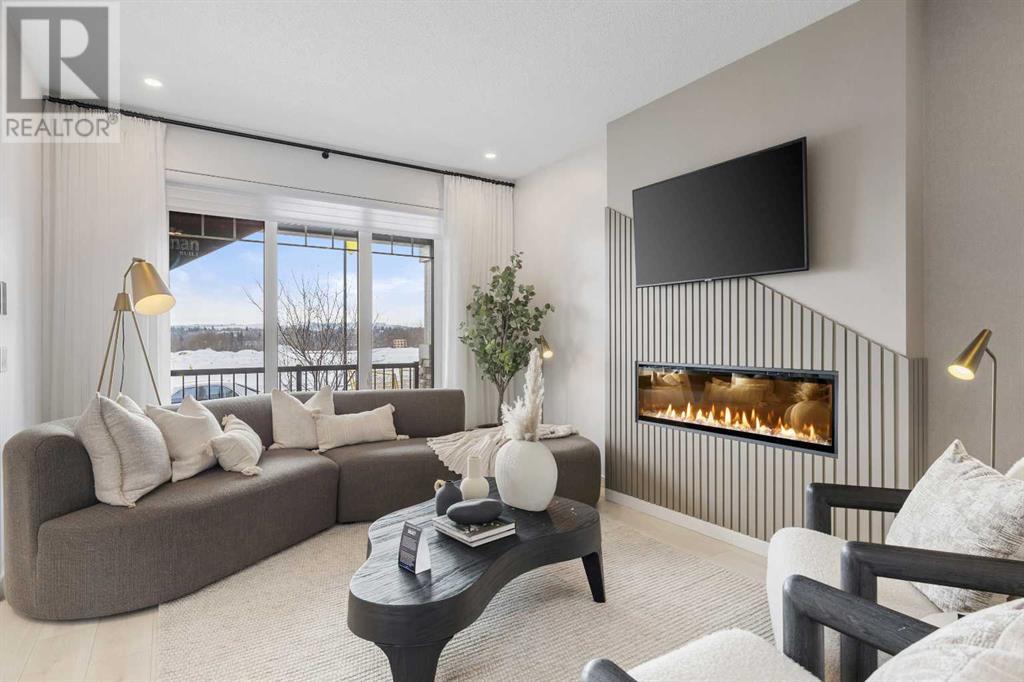Free account required
Unlock the full potential of your property search with a free account! Here's what you'll gain immediate access to:
- Exclusive Access to Every Listing
- Personalized Search Experience
- Favorite Properties at Your Fingertips
- Stay Ahead with Email Alerts




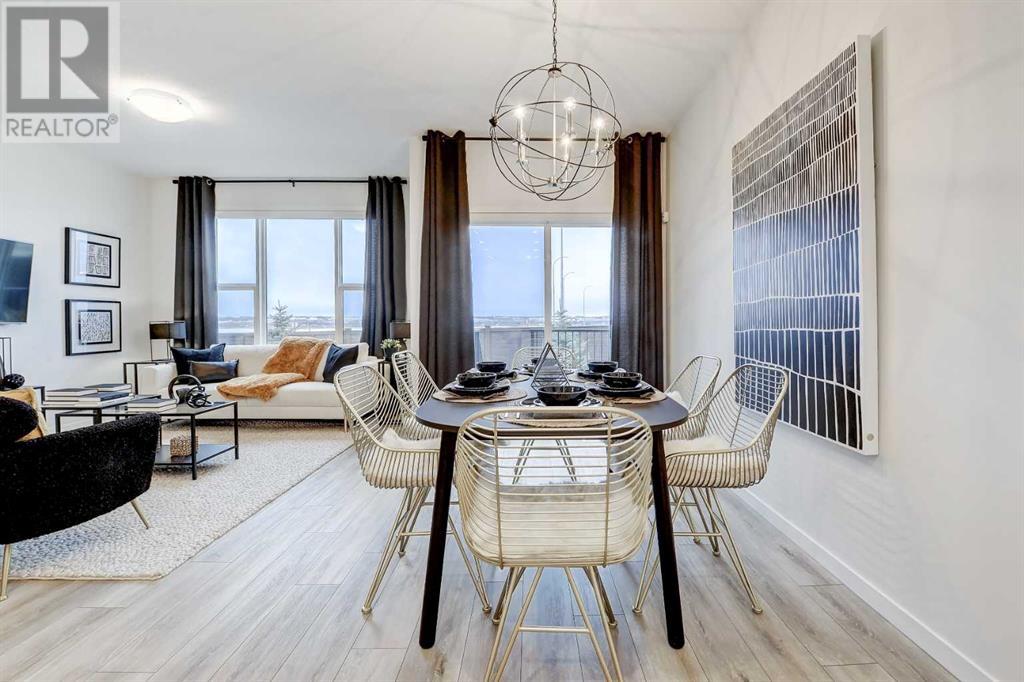
$679,900
615 Buffaloberry Manor SE
Calgary, Alberta, Alberta, T3M3Z2
MLS® Number: A2196160
Property description
Welcome to your dream home in the heart of Logan Landing, Calgary’s vibrant new SE community where nature, convenience, & modern living come together. Imagine waking up in a home designed not just for living but for thriving - where every detail is thoughtfully crafted for comfort, style, & functionality. Step inside this 1,877 sq ft masterpiece and you’re greeted by a flood of natural light and warm, trendy luxury vinyl plank flooring that guides you through the main level. The flex room at the front of the home offers endless possibilities - a spacious office, a playroom, or even a creative space to unwind. Continue through the foyer and discover a chef-inspired kitchen featuring off-white cabinetry, sleek light grey quartz countertops, and striking black hardware. Picture yourself whipping up dinner on the spacious island while friends gather around with their beverage of choice. With a large pantry, your kitchen essentials are always organized and within reach. The dining area adjacent to the kitchen is perfect for hosting. Flow seamlessly into the great room - the perfect place to relax in front of the TV or entertain guests. Step out onto the rear deck and envision weekend BBQs, morning coffee, or evenings under the stars. With a $2,000 landscaping allowance, you can create the outdoor oasis you’ve always wanted. Upstairs, retreat to your primary suite, designed as a true sanctuary. The spa-like 5-piece ensuite invites you to unwind with a deep soak in the tub or a refreshing walk-in shower, while the massive walk-in closet ensures everything has its place. Two additional bedrooms are generously sized, each filled with natural light - perfect for family or guests. Laundry day is a breeze with the convenient upper-floor laundry room, just steps from the bedrooms. The double front attached garage adds both convenience and storage, and the home comes with a $6,954 appliance allowance so you can handpick the perfect appliances to match your lifestyle. Set for comp letion on May 21, 2025, this home isn’t just about stunning finishes & thoughtful design - it’s about creating a space where memories are made. Logan Landing offers walking trails, future parks, and easy access to amenities, making it the perfect backdrop for your next chapter. Ready to make this house your home? Schedule your private tour today - your dream lifestyle is waiting! *Photos are from a different property that is completed - similar model, different finishings. Please see last photo for interior selections of this home.*
Building information
Type
*****
Age
*****
Appliances
*****
Basement Development
*****
Basement Type
*****
Constructed Date
*****
Construction Style Attachment
*****
Cooling Type
*****
Exterior Finish
*****
Flooring Type
*****
Foundation Type
*****
Half Bath Total
*****
Size Interior
*****
Stories Total
*****
Total Finished Area
*****
Land information
Amenities
*****
Fence Type
*****
Size Frontage
*****
Size Irregular
*****
Size Total
*****
Rooms
Upper Level
5pc Bathroom
*****
Primary Bedroom
*****
Laundry room
*****
4pc Bathroom
*****
Bedroom
*****
Bedroom
*****
Main level
Living room
*****
Dining room
*****
Kitchen
*****
2pc Bathroom
*****
Other
*****
Other
*****
Upper Level
5pc Bathroom
*****
Primary Bedroom
*****
Laundry room
*****
4pc Bathroom
*****
Bedroom
*****
Bedroom
*****
Main level
Living room
*****
Dining room
*****
Kitchen
*****
2pc Bathroom
*****
Other
*****
Other
*****
Upper Level
5pc Bathroom
*****
Primary Bedroom
*****
Laundry room
*****
4pc Bathroom
*****
Bedroom
*****
Bedroom
*****
Main level
Living room
*****
Dining room
*****
Kitchen
*****
2pc Bathroom
*****
Other
*****
Other
*****
Upper Level
5pc Bathroom
*****
Primary Bedroom
*****
Laundry room
*****
4pc Bathroom
*****
Bedroom
*****
Bedroom
*****
Main level
Living room
*****
Dining room
*****
Kitchen
*****
2pc Bathroom
*****
Other
*****
Other
*****
Upper Level
5pc Bathroom
*****
Primary Bedroom
*****
Courtesy of Royal LePage Benchmark
Book a Showing for this property
Please note that filling out this form you'll be registered and your phone number without the +1 part will be used as a password.
